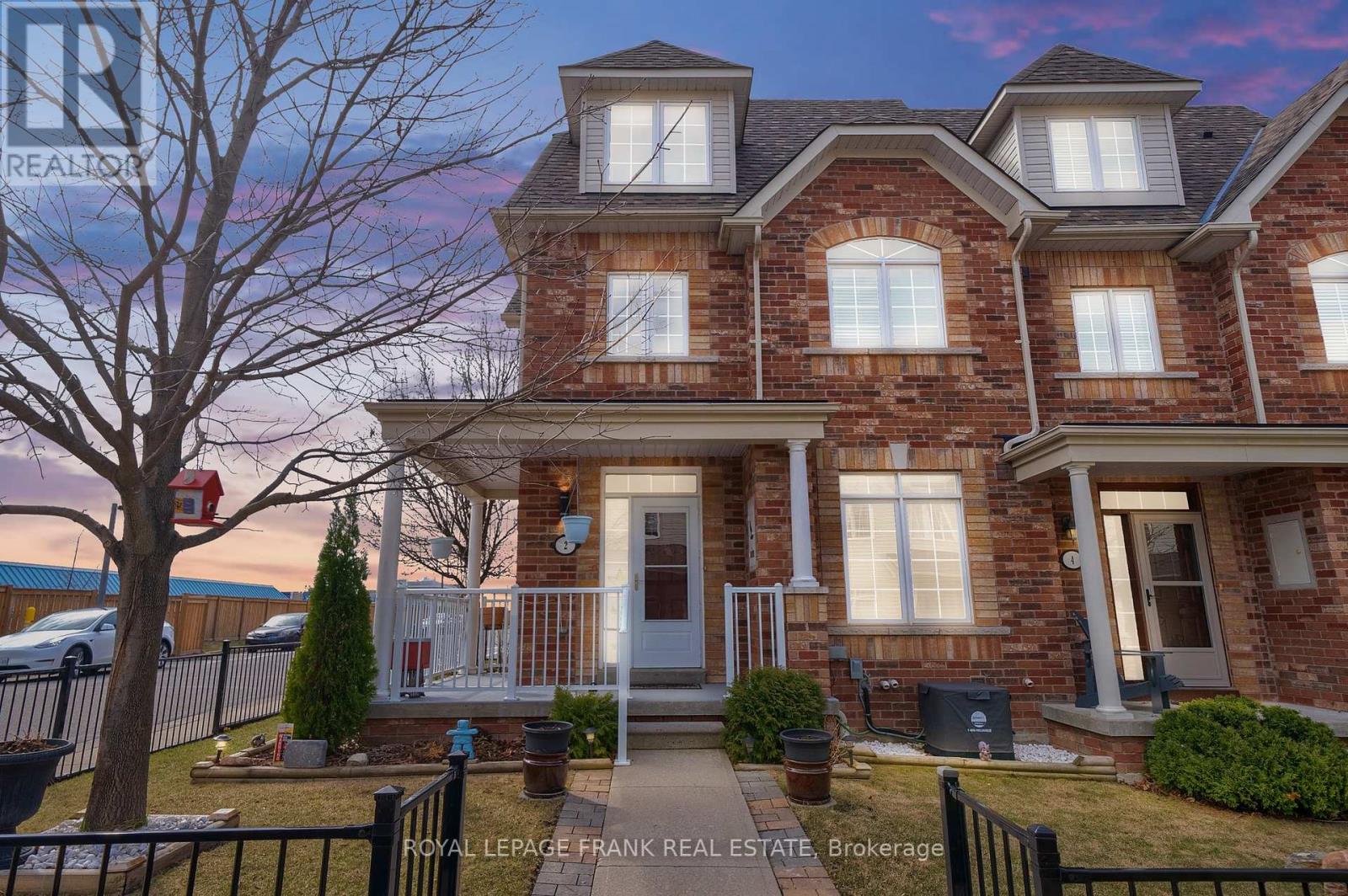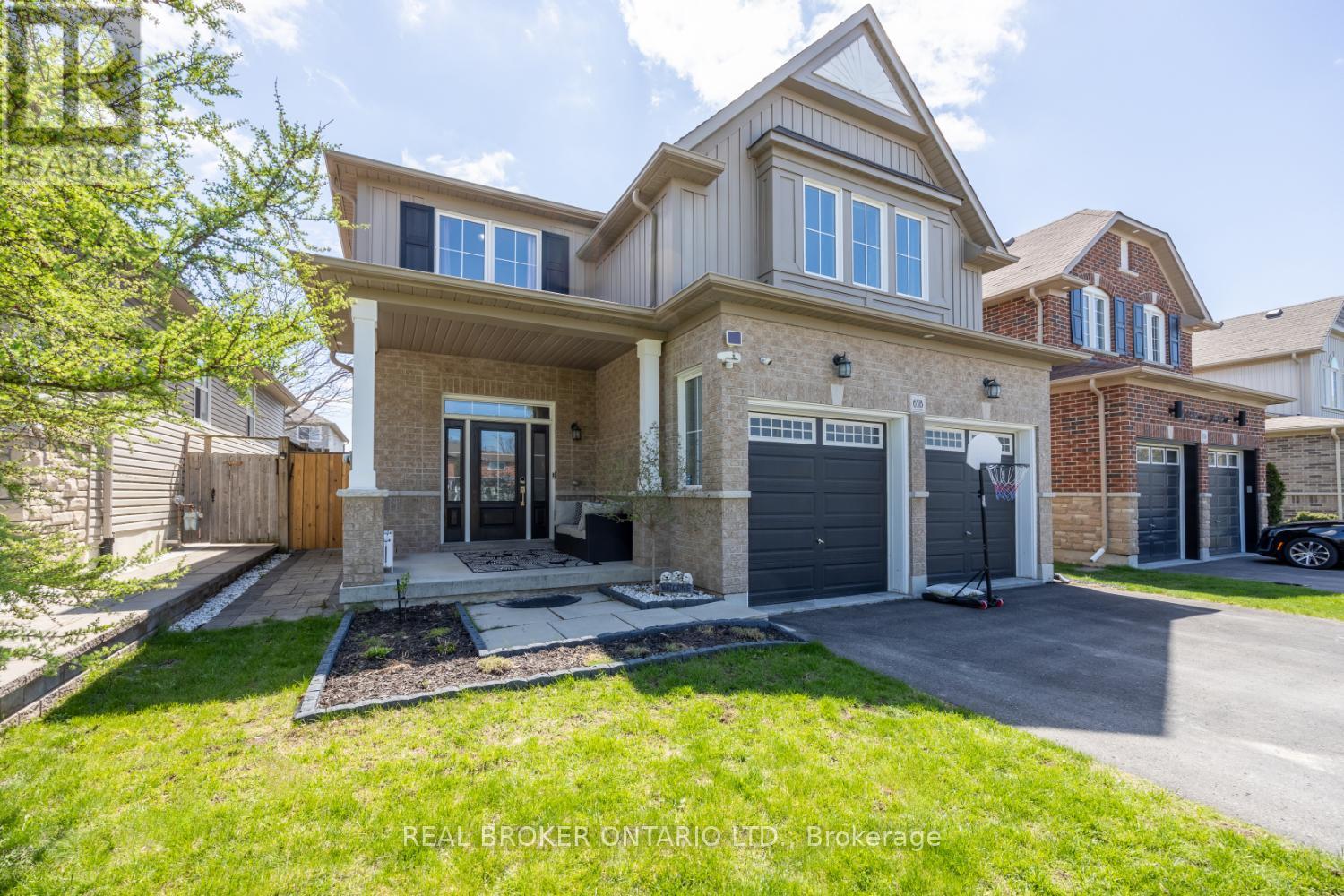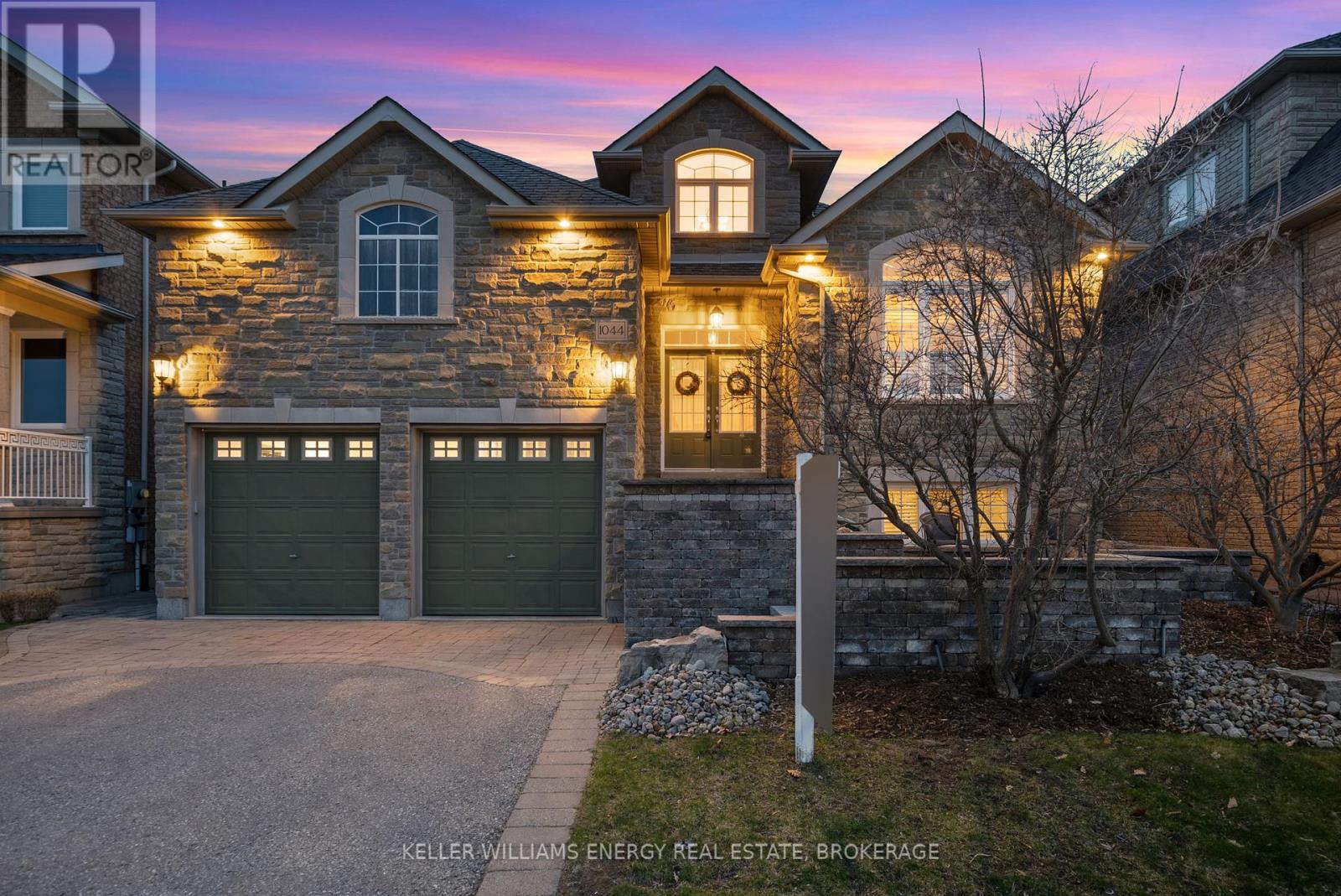15217 Old Simcoe Road
Scugog, Ontario
Charming Bungalow in Iconic Port Perry - Ideal for Multi Generation Families or Investors! Welcome to this beautifully maintained 4-bedroom, 2-bath bungalow located in the heart of picturesque Port Perry. Thoughtfully designed for multi-generational living or investment potential, this home features two fully equipped kitchens, separate laundry on each floor, and a private lower-level entrance.Enjoy the bright, open-concept main level with cathedral ceilings, skylights, and an updated kitchen perfect for family gatherings. The spacious backyard offers ample room for entertaining or relaxing outdoors. With its versatile layout and prime location, this home is a rare find.Don't miss this incredible opportunity! The home has seen several updates over the years, including a new roof in 2017, a shed added in 2019, an AC unit installed in 2020, and a new refrigerator in 2021. In 2023, the gas furnace was serviced, and in 2024, the property received fresh updates, including new flooring, carpeting, refinished hardwood floors, and a full interior and exterior paint job. Additionally, new stairs and a walkway were installed. (id:61476)
2 Yewtree Way
Whitby, Ontario
Outstanding Brick 3 Bdrm, 3 Bath Freehold End-Unit Townhome Located In A Desirable Whitby Neighbourhood! Finished Thru-Out. Double Car Garage W/Interior Access & Over Head Tire Storage, Finished Basement With Rec Room And Office, Open Concept Eat In Kitchen With Breakfast Bar & W/O To South Facing Sun Deck Complete With Natural Gas 3 Burner BBQ. Dining Room Offers Hardwood Floor & Cathedral Ceiling. Master Loft With Soaker Tub/Sep Shower & W/I Closet With Keyed Safe, Wrap-Around Front Porch. Decor Outlets & Lighted Switches With Polished Brass Plates, Ceiling Fans. Property Border Metal Fencing, Electric Sensor Controlled Garden Lights, Leaf Gutter Protection. Shingles Approx 10yrs, Furnace Owned 7yrs, HWT 3yrs (rented), Washer/Dryer 4yrs. No Disappointments. Close To Schools, Parks, Library, Community Centre. Don't Miss Out!!! (id:61476)
2154 Concession Road 10
Clarington, Ontario
Welcome to your private retreat set on approx. 2 acres and surrounded by mature trees. this beautifully maintained 5+1 bedroom, 2-storey home offers space, character, and absolute serenity. Tucked away from the road, this property blends warmth and comfort with timeless charm. Step inside and feel instantly at home. The main level features a cozy family room with a vaulted ceiling and walkout to the back deck, plus convenient access to the mudroom and double garage. The sun-filled living room offers broadloom flooring, large windows, and a propane fireplace with a brick surround, perfect for quiet evenings. A formal dining room connects the space with ease, leading into the spacious eat-in kitchen with hardwood floors, two pantry cupboards, undercabinet lighting, and a peek-through into one of the home's most breathtaking features, the sunroom. Magnificent, wall-to-wall windows overlook the peaceful, wooded backyard making the sunroom a true year-round haven. With three skylights, a propane fireplace, and walkout to the deck, it's the perfect place to enjoy morning coffee, a good book, or a quiet moment with nature as every season brings a new view. The main level also features a 2-pc powder room and a generous, primary bedroom with walk-in closet and 3-pc ensuite. Upstairs, you'll find four more bright bedrooms, all with hardwood floors. One features a sliding door look-out, its own 3-pc ensuite, and a walk-through to an adjoining room ideal as a nursery, home office, or creative space. The partially finished basement adds even more versatility with a large rec room, an additional bedroom, laundry, and a spacious storage area with four closets. Enjoy The large back deck, flagstone patio, and an approx. 10x16 ft storage shed all surrounded by mature trees that offer unmatched privacy and calm. This is more than a home, it's your personal escape. (id:61476)
415 - 712 Rossland Road E
Whitby, Ontario
Welcome home to this meticulously maintained & tastefully updated unit in the sought-after, quiet building that is The Connoisseur. Located in a prime Whitby location; close to schools, shopping, public transit, parks & more! The spacious, open concept layout features hardwood flooring & crown molding throughout & large windows that create ample natural light. Two generously sized bedrooms with the primary boasting a newly renovated 3PC ensuite. The large kitchen possesses stainless steel appliances & loads of cupboard space! The building amenities include: an indoor pool, hot tub, sauna, fitness & party rooms, car wash, library, underground heated parking & a locker. **EXTRAS** One parking spot: #61, One locker: #65. (id:61476)
23 Stanley Drive
Port Hope, Ontario
Welcome to this beautifully maintained 2-storey semi-detached home in the heart of Port Hope - Offering a perfect blend of comfort and functionality, this property features a finished basement and numerous recent updates, making it truly move-in ready.The main level boasts a bright and spacious layout with dedicated kitchen, living, and dining areas. Kitchen features stunning backsplash & stainless steel appliances. A walk-out from the dining area leads to a large deck overlooking a fully fenced, private backyard, ideal for relaxing or entertaining. The outdoor space features mature trees, a storage shed, and plenty of room for gardening, play, or gatherings. Upstairs, you'll find three generously sized bedrooms and a 4-piece bathroom. The lower level is fully finished with a cozy rec room and a spacious laundry area, offering additional living space for your family's needs.This home has seen several key updates in recent years, including new flooring installed in 2022, and fresh siding and eavestroughs completed in 2023. The fully fenced yard and gate were added in 2022, and several trees were removed the same year to open up the outdoor space. The driveway was redone in 2023, and both the front door and back sliding door were replaced in 2025, adding to the homes curb appeal and energy efficiency. Ideally located near schools, parks, and the historic charm of downtown Port Hope, this home is perfect for first-time buyers, families, or anyone looking to settle in a welcoming community! Don't miss the opportunity to make this thoughtfully updated home your own! (id:61476)
51 Richard Davies Crescent
Clarington, Ontario
Welcome to this stunning, fully finished home backing onto peaceful green space with southern exposure, located in one of Claringtons family based communities. Thoughtfully designed with multi-generational living in mind, this home offers over 3,000 sq ft of beautifully appointed space, including two separate entrances to a fully equipped lower-level suite.The main floor features a grand layout with hardwood flooring throughout the separate dining and living rooms, divided by a cozy double-sided fireplace. The updated kitchen is a true showstopper, complete with quartz countertops and waterfall edge, backsplash, wine fridge, and a bright breakfast area with walkout to a sun-soaked deck overlooking protected green space. Upstairs, the spacious primary retreat includes a sitting area, 5-piece ensuite, and a walk-in closet. The 2nd bedroom enjoys its own private 4-piece ensuite, while the 3rd and 4th bedrooms share a convenient Jack & Jill bathroom ideal for growing families.The walkout lower level is perfect for in-laws, extended family, or potential rental income, offering a full second kitchen with breakfast bar, a large above-grade living room, and a massive bedroom with tons of natural light.With direct access to a double garage, tranquil surroundings, and flexible living space throughout, this home offers exceptional value, comfort, and opportunity. 200 amp service and an outdoor sauna... (id:61476)
4 Prospect Way
Whitby, Ontario
Welcome to this beautifully maintained 3-bedroom, 3-bathroom townhome located in the sought-after Pringle Creek community of Whitby. This stunning residence offers an open-concept main floor featuring 9-foot ceilings, upgraded laminate flooring throughout, and an abundance of natural light streaming through large windows. The spacious living and dining area seamlessly flow to a fully fenced backyard, ideal for entertaining or relaxing outdoors. The modern kitchen is a chefs delight, showcasing granite countertops, a custom tile backsplash, stainless steel appliances and a breakfast bar perfect for casual dining. Freshly painted in neutral tones, the home exudes warmth and sophistication throughout. Upstairs, the primary bedroom offers a luxurious retreat complete with a 5-piece ensuite and a walk-in closet. The second bedroom features a charming Juliette balcony, adding elegance and charm. The unfinished basement with framing and insulation already in place presents the perfect opportunity to create a personalized space to suit your needs. Additional features include a built-in one-car garage for added privacy and comfort. Located just minutes from Highways 401, 412, and the Whitby GO Station, this home provides easy access to transit and commuting routes. Enjoy proximity to schools, parks, shopping, and all essential amenities. This is an exceptional opportunity to own a modern and move-in-ready home in a family-friendly neighborhood. (id:61476)
65 B Concession Street E
Clarington, Ontario
Spacious and thoughtfully laid out, this over 2500sqft, 4-bedroom home is nestled in a family-friendly Bowmanville neighbourhood, just minutes from schools, parks, and amenities. A 4-car driveway and 2-car garage, with convenient interior access, welcomes you home. Step up to a charming covered front porch and into a generous foyer with tile flooring and a double closet. The main level features a bright living room and formal dining room both with hardwood floors and large windows. Adjacent to the dining room is the large, eat-in kitchen that boasts granite countertops, tile flooring, a breakfast bar, and a walk-out to the backyard patio. The kitchen overlooks the cozy family room, complete with hardwood flooring, a picture window, and a gas fireplace, perfect for everyday relaxation. Upstairs, a spacious landing with a bench seat leads to four generous-sized bedrooms. The primary bedroom offers a walk-in closet and a private 4-piece ensuite. Two additional bedrooms are connected by a 4-piece Jack and Jill semi-ensuite, while the fourth bedroom features a double closet and broadloom flooring. A versatile office/den space and a dedicated laundry room complete the second floor. A spacious unfinished basement offers endless possibilities for future customization. Outside, the fully fenced backyard includes a patio, pergola, and a gazebo, ready for summer entertaining or quiet evenings outdoors. This home offers plenty of room to grow in a prime location. (id:61476)
64 - 2500 Hill Rise Court
Oshawa, Ontario
Discover contemporary living in this beautifully designed 2-bedroom, 3-bathroom stacked townhome nestled in the sought-after Windfields neighborhood of Oshawa. The open-concept layout is bathed in natural light, creating a warm and inviting atmosphere perfect for both relaxation and entertaining. Key Features: Bright Open-Concept Design: Seamlessly connects living, dining, and kitchen areas for a spacious feel. Private Terrace: Enjoy your morning coffee or unwind in the evening in your own outdoor space. Modern Finishes: High-quality materials and contemporary fixtures throughout. Spacious Bedrooms: Comfortable and well-appointed, providing ample space for rest and storage. This beautiful home is just minutes from the 407, Ontario Tech University, Durham College, and so much more! (id:61476)
159 Goodman Drive
Oshawa, Ontario
Beautiful All-Brick Bungalow in McLaughlin Community, An absolute Gem! Welcome to this meticulously maintained, all-brick bungalow located in the highly sought-after McLaughlin community of Oshawa. From the moment you step inside, you'll feel the pride of ownership throughout this beautifully updated home.The main level offers a bright and inviting office just off the front entrance, flooded with natural sunlight the perfect space for working from home or hitting the books - can also be converted into an additional bedroom. Just beyond, the spacious dining room sits conveniently adjacent to the kitchen, creating a seamless flow thats ideal for entertaining guests or hosting family dinners.The kitchen is a true standout, featuring granite countertops, a stylish backsplash, stainless steel appliances, and a cozy breakfast nook thats perfect for relaxed mornings with the kids. From here, step out onto your deck through a convenient walkout, making indoor-outdoor living a breeze.Unwind in the generously sized living room, complete with gleaming hardwood floors, plenty of natural light, and a warm gas fireplace, a perfect space for cozy evenings in. The main level also includes 2 spacious bedrooms and 2 full baths, including a primary suite with ample closet space and a luxurious 5-piece ensuite. Downstairs, the fully finished lower level provides the ideal in-law suite, complete with 2 bedrooms, 1 bathroom, a large rec room, gym space, and a second full kitchen with breakfast nook. This space offers flexibility and functionality. Step outside to your gorgeous backyard, featuring beautiful landscaping, garden beds, and a gas line hookup for BBQs perfect for summer gatherings.This home is a rare find that checks all the boxes. (id:61476)
376 Waverly Street N
Oshawa, Ontario
Opportunity Awaits in the Heart of McLaughlin! Perfect for First-Time Home Buyers or Investors! Welcome to this stunning side-split home located in the highly sought-after McLaughlin neighbourhood in Oshawa. Known for its family-friendly atmosphere, excellent schools, scenic walking trails, convenient shopping, and quick highway access, this location offers the perfect blend of comfort and convenience for any lifestyle. Step inside and be greeted by a bright and spacious living and dining area, filled with natural light. Brand new carpet installed, and the space is anchored by a charming all-brick fireplace, creating a warm and inviting atmosphere. The dining room features a walk-out to your private deck, perfect for summer barbecues or cozy dinner parties.The kitchen has been tastefully updated with new flooring and a fresh backsplash, offering both style and functionality for everyday living. Upstairs, you'll find three generously sized bedrooms and a 4-piece bathroom, making it ideal for growing families or shared living.The lower level boasts a spacious recreation room with new carpet, ideal for a playroom, home office, or entertainment space. An additional side entrance on the main level provides easy access to the fully fenced backyard, which offers exceptional privacy thanks to the mature trees. Whether you're a first-time buyer looking for a place to call home or an investor seeking a property with great income or in-law suite potential, this home delivers both charm and opportunity in one of Oshawa's most desirable neighbourhoods. Don't miss your chance to make it yours! (id:61476)
1044 Swiss Heights
Oshawa, Ontario
Breathtaking Bungaloft in Maxwell Village, A True Work of Art! Experience elevated living in this magnificent bungaloft, meticulously designed for elegance, comfort, and practicality. Offering more than 4,000 sq ft of beautifully finished space, this residence exudes sophistication with premium upgrades and enduring style throughout.From the sophisticated stone approach to the impressive front entryway, every inch of this home is built to impress! Step into the soaring foyer and feel instantly welcomed by the tasteful, refined ambiance that defines the interior. On the main floor you'll find an office with oversized windows overlooking the Swiss Height Park, paired with access to a two-piece washroom. The formal dining room transitions seamlessly into a chef-inspired kitchen, which opens into a bright breakfast area and a spectacular great room with striking 19' vaulted ceilings! The main-level primary suite serves as a serene sanctuary, enhanced with luxurious finishes and carefully considered details. Upstairs, the loft features two generously sized bedrooms, each complete with a private ensuite and walk-in closet. A distinctive floating archway separates the two rooms, adding a unique architectural element.The spacious garage provides ample room for storage and includes two interior access points, one to the main level and the other to the fully finished basement. Downstairs, the lower level continues to impress with an additional bedroom, a full four-piece bath, a sprawling recreation space, a second office with built-in shelving, a cold room, abundant storage, and a dedicated theatre room perfect for Movie Nights In! Step outside into a private, low-maintenance backyard boasting artificial grass, a peaceful water feature, a garden shed, perfect for relaxing or entertaining. The professionally landscaped front yard is equipped with an in-ground sprinkler system for effortless maintenance. Amazing opportunity, don't miss out on this one! (id:61476)













