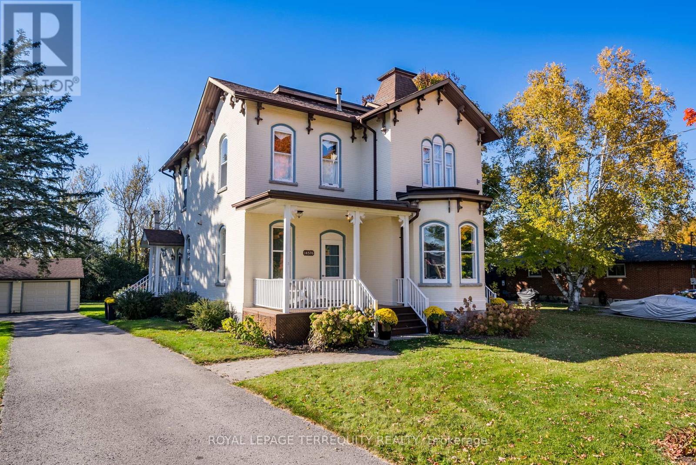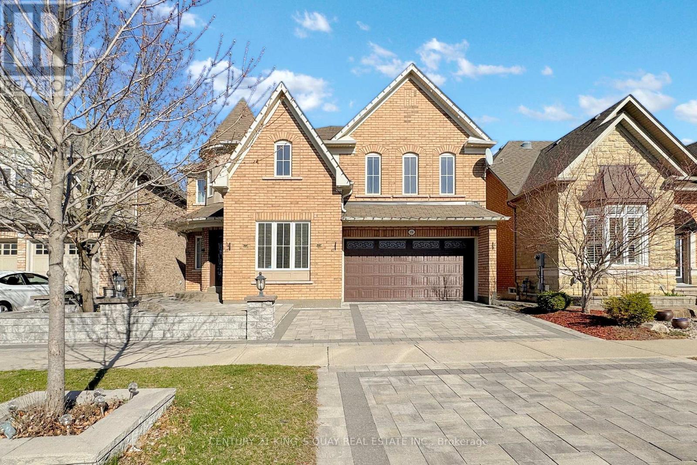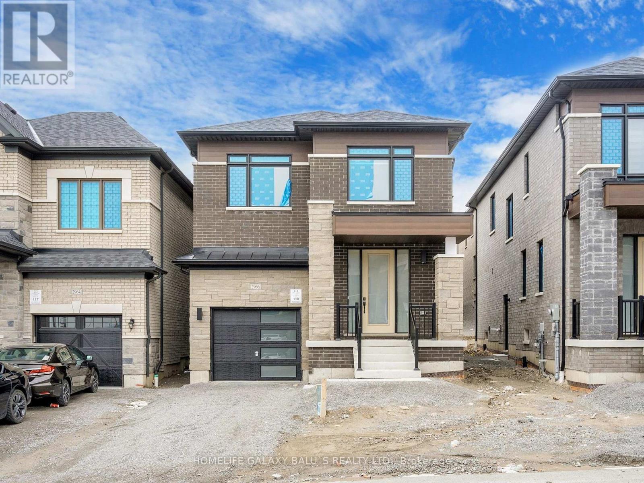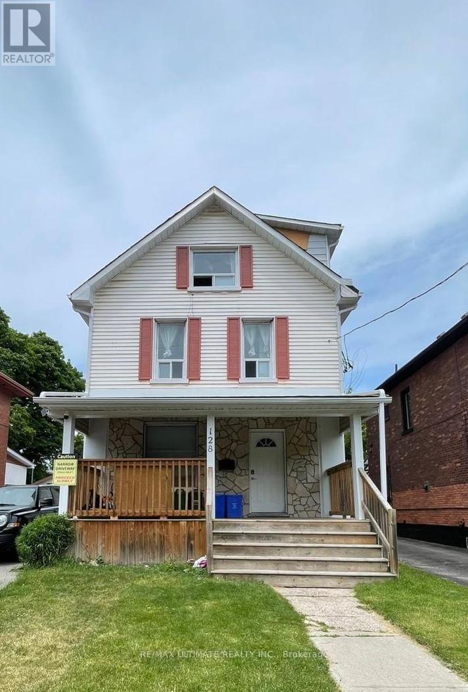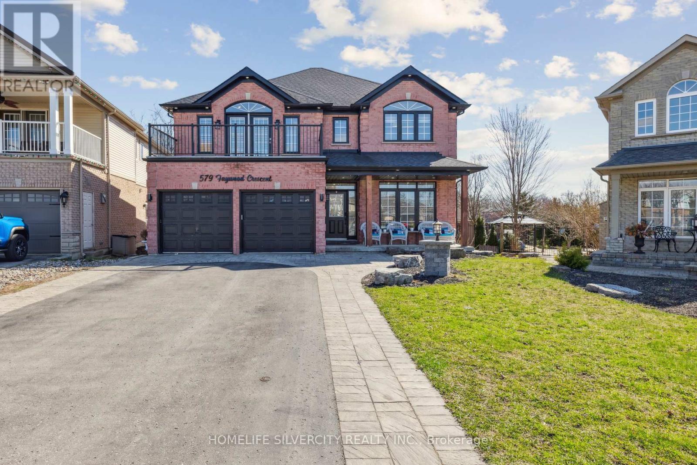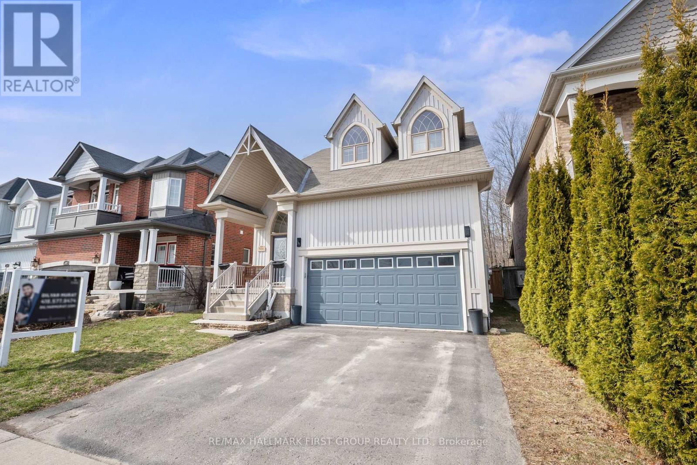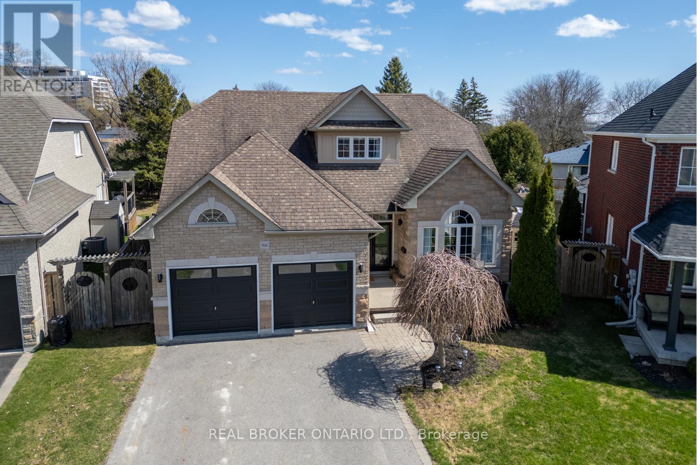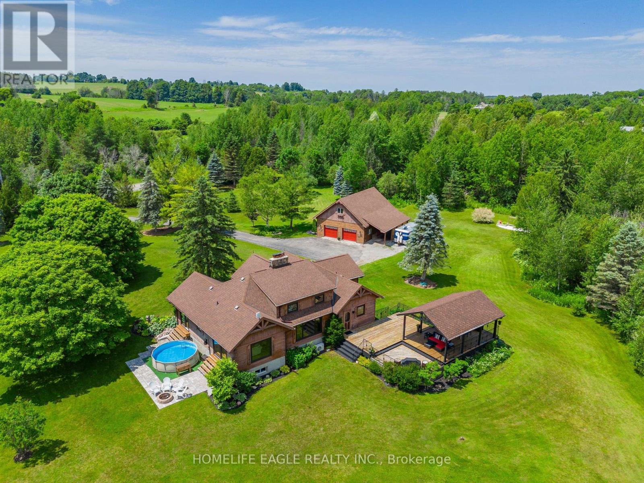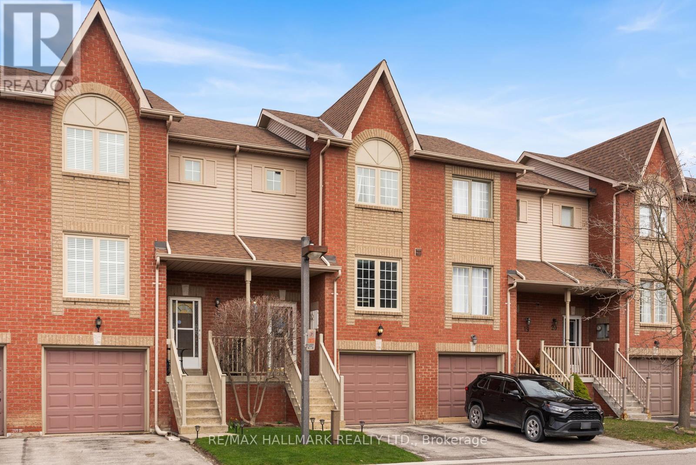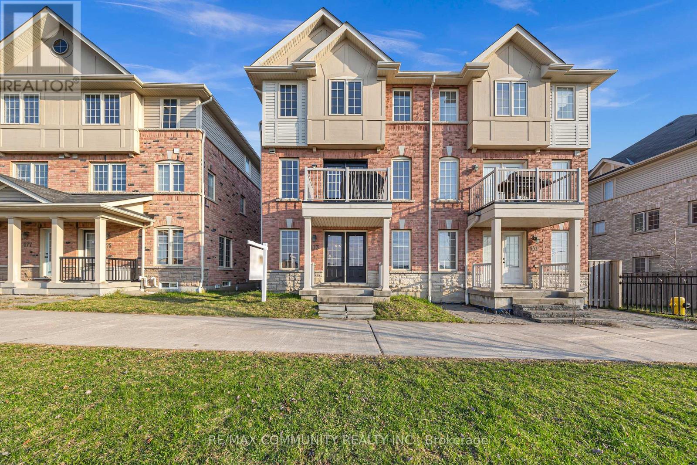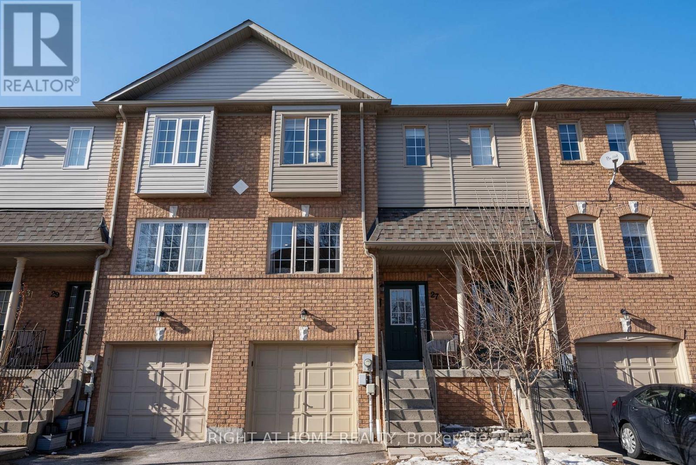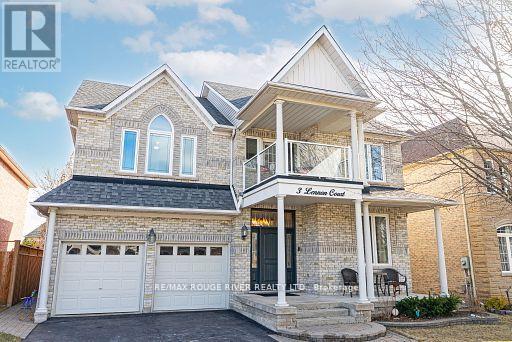35 Donald Powell Crescent
Clarington, Ontario
Executive Townhouse Living At Its Finest. Welcome To This Luxurious Executive Townhouse Showcasing Custom High End Finishes And True Turn Key Living. First Time Offered. This Stunning Home Is Perfect For The Discerning Buyer Seeking Low Maintenance Elegance With Every Upgrade Already In Place. Open Concept Main Floor, Featuring A Spacious Dining Area Open To The Gourmet Kitchen Outfitted With Professional Grade Appliances, Upgraded Cabinetry and Expansive Island. The Adjacent Family Room Offers Warmth And Style, With Walk-Out To Deck Complete With Awning And Balcony Privacy Screens. Ideal For Entertaining Or Relaxing In Comfort. The Second Floor Features A Generous Primary Retreat With A Walk -in Closet Fitted With Custom Built-In's And Spa Inspired Ensuite Bath. Two Additional Bedrooms Provide Comfort and Function For Guests Or Family. Elegant Hardwood Flooring Flows Throughout. The Finished Lower Level With Recreation Room Offers Versatile Additional Living Space. With Direct Access To The Double Car Garage, A Well Appointed Laundry Room And Ample Storage. Ideal For An Executive First Time Buyer, Professional Couple, Or Those Downsizing Who Don't Want To Compromise On Style, Quality Or Convenience. This Property Is a Rare Opportunity. (id:61476)
14576 Old Simcoe Road
Scugog, Ontario
A Truly Stunning Century Home That's Sure To Impress! Step Inside And Be Amazed By The Main Levels Soaring 11' Ceilings, 12'' Baseboards, Arched Exterior Doors, A Custom Kitchen, And Elegant Curved Drywall Details. The Kitchen Is A Chef's Dream, Featuring Double Miele Wall Ovens, An Induction Cooktop, Built-In Microwave, Stainless Steel Dishwasher, Custom Solid Wood Cabinetry With Full-Extension Pullouts, And A Massive 7'x5' Quartz Island Offering Extra Storage. The Main Floor Also Boasts A Beautifully Finished Bathroom With A Two-Person Sauna, A Walk-In Glass Shower, And Cedar-Lined Storage. Formal Dining, Living, And Family Rooms Are Flooded With Natural Light And Highlighted By Oversized Window Trim And Charming Under-Window Panels. Upstairs, The Homes Character And High-End Updates Continue With An Open Staircase, Curved Walls, And Four Bedrooms Each With Luxurious Ensuite Bathrooms, Including Two With Heated Floors And One With A Gorgeous Clawfoot Tub. A Spacious Sitting Area At The Top Of The Stairs Offers The Perfect Cozy Retreat. As A Bonus, The Third-Floor Tower Provides Access To A Flat Roof Top An Incredible Finishing Touch! Outside, Enjoy A Detached Garage Complete With A 20'x10' Workshop With Hydro.This Exceptional Home Is Truly A Must-See! Close To Historic Downtown Port Perry, Shops, One Of Kind Restaurants & The Lake Front. Mins To All Amenities Such As Banks, Boutique Shops, Grocery And Much More. (id:61476)
316 - 670 Gordon Street
Whitby, Ontario
Luxury Lakeside Living at 670 Gordon St! Welcome to Harbourside Condos, one of Whitbys most sought-after communities just steps from the lake! This stunning 1-bedroom, 1-bathroom condo offers modern upgrades, stylish finishes, and full accessibility perfect for comfortable, convenient living. Enjoy scenic walking trails, the marina for boating enthusiasts, and quick access to shopping, the Abilities Centre, Hwy 401, and Whitby GO Station. Inside, this bright southwest-facing unit features 9-ft ceilings, upgraded laminate flooring, brand-new pot lights and light fixtures, and newly upgraded countertops. The kitchen is both stylish and functional with sleek stainless steel appliances (just 2 years new!), an undermount sink, deep cabinets for extra storage, and upgraded hardware. The breakfast bar, illuminated by elegant pendant lighting, adds a sophisticated touch. The spacious bedroom boasts a walk-in closet and a walkout to your private balcony complete with a retractable screen door to let in the fresh lake breeze. The bathroom has been upgraded with a new modern vanity, enhancing the spaces contemporary feel. Designed for full accessibility, this barrier-free unit features wider doors for wheelchair and scooter access. Plus, enjoy the convenience of a prime location for underground parking and a storage locker, both included! Dont miss this incredible opportunity to own a stylish, move-in-ready lakeside retreat! (id:61476)
151 Gillett Drive
Ajax, Ontario
Welcome To The Award Winning Imagination Community Where Luxury & Prestigious Living Come Together In A Fabulous Community. This Remarkable 4 Bdrms + 1 Br , 4 Bath Executive Home Is Fully Loaded & Move In Ready. Professionally finished W/O Basement Apartment (2021) with 1 Br+Den , Living Room, Full Chef Kitchen, Big Rec room, Separated Laundry room. The Exterior Curb Appeal Are Elevated With Interlocking throughout With Outdoor Lighting And Well-Manicured Gardens Invites You W/, Pot lights around the house, Front Foyer And Soaring High Ceilings. Main Floor Offers Open Concept Layout W/Hardwood Floors, Coffered Ceilings. Kitchen With Island, & W/I Pantry. Family Room W/Fireplace. Main Floor Office and 4pc Bathroom. Winding Staircase Leads To 2nd Flr. Hardwood Floors In All Bedrooms. Primary Bedroom With His/Hers W/I Closets & 5Pc Ensuite. 2nd Br w/ 4 pc Ensuite and Sitting area, 3rd & 4th Bedrooms w/Semi-Ensuites. Convenient 2nd Floor Laundry. Epoxy Garage Floor. (id:61476)
45 Aster Crescent
Whitby, Ontario
**OPEN HOUSE SAT MAY 3RD 1-3PM** Be Captivated By This Beautiful Detached 4 Bedroom Friendly Family Home In The Heart Of Brooklin! Tastefully Decorated & Freshly Painted. Warm & Inviting As Soon As You Step Through The Front Door. This Home is Located On A Quiet Cres Backing On To A Massive Pie Shaped Lot! Buyers Will Appreciate Many Elements That Complete This Home Including Solid Hardwood Flooring Throughout Main & Second Levels NO CARPET! Detailed Millwork On Lower Walls In Foyer, Stairway & Upper Hallway. Separate Formal Dining Room Is Perfect For A 10 Person Harvest Table - Enjoy All Those Big Holiday & Family Gatherings. The Kitchen Is Installed With Classic White Quartz Counters, Newer Stainless Steel Stove & Dishwasher, Extended Breakfast Counter Area & Eat In Kitchen. Walk Out To A Perfect Grilling Deck That Over Looks The Larger Than Life Backyard & 30' Round Semi Inground Heated Pool! Newer Stairs Off Grilling Deck Installed To Ground Level With Lounge Areas & Gazebo. Spacious Living Room Enhanced With Pot Lights, Hardwood Floors & A Gas Fireplace. Main Floor Laundry Room Gives Access To Double Car Garage. Solid Oak Staircase Leads To A Substantial Extra Wide Hallway & 4 Generous Sized Bedrooms. Primary Offers A Gorgeous, Newly Installed Ensuite. 2'x4' High Gloss Porcelain Tiles, Vanity With Tons Of Storage, White Quartz Counter, New Toilet, Free Standing Tub & Glass Enclosed Stand Up Shower, All Completed With Black Matt Fixtures. 2nd Bedroom Is Comparable To A Second Primary Bedroom With Semi 4 Piece Ensuite, Vaulted Ceilings, Multiple Windows & Closet. The Full Basement With Above Grade Windows Awaits Your Finishing Touches! Don't Miss Out On This Home & All It Has To Offer Your Growing Family. Close To Multiple Schools, Mins To Downtown Amenities, Parks & Library/Rec Centre. (id:61476)
2966 Seagrass Street
Pickering, Ontario
Bright and Spacious Detached Home Located In Family-Oriented Prestigious Neighborhood In Greenwood, Pickering. This Stunning Home Features with Good Size 3 Bedrooms+3 bathrooms, Separate Living Room and Family Room, $$$ Upgrades, Large Primary Bedroom W/6 pcs ensuite & walk-in closet,, Modern Kitchen W/Quartz Countertop and Large Centre Island, Open Concept Eat-In Kitchen, including an open-concept layout perfect for entertaining, Second Floor Laundry , Upgraded Stained Oak Stairs With Metal Spindles, In Garage a rough-in for an EV charger.200-amp electrical service, With 9' Feet ceilings on both the main and second floors, Access To Garage From Inside Of Home. Close to To All Amenities, Schools, Go Station, Costco, Groceries, Hwy 401,407, Park, Hospital, Shopping, Banks etc. Inclusions: Newer Appliances S/S Fridge, S/S Stove, B/I Dishwasher, Washer & Dryer, Wall-Mount Rangehood, Central Air Conditioner, Zebra Blinds, HRV/ERV, Smart Thermostat, Electric Fireplace.. (id:61476)
128 Elgin Street E
Oshawa, Ontario
***Legal Duplex***This Large 6 Plus 1 bedroom multi unit 2,415 Sq Ft 2.5 Story Great income and a Great Investment! Main Floor Features Living Room, Kitchen & 2 Bedrooms, 2nd Floor Has 2 More Bedrooms And Living Space, 3rd Floor Has Family Room And Another Bedroom. Basement Apartment. Amenities near by: Costco, Shopping, Restaurants & Entertainment. Easy Access To Hwy 401 Straight Down Ritson (id:61476)
579 Faywood Crescent
Oshawa, Ontario
This Executive, Spacious Home Showcases Sophisticated Finishes and Exceptional Design, Offering the Perfect Blend of Elegance, Comfort, and Functionality. Situated in a highly sought-after, family-friendly neighborhood, this stunning property is designed to suit families of all sizes. From the moment you step inside, you'll be captivated by the exquisite details including elegant herringbone hardwood flooring, upgraded baseboards, iron pickets, pot lights, and a custom open-concept layout. Featuring 4+1 generously sized bedrooms and 4modern bathrooms, this home provides ample space for both everyday living and entertaining. The chef-inspired kitchen is a true show stopper, boasting quartz countertops, Samsung appliances, two-tone cabinetry, a luxurious backsplash, oversized island, and a separate walk-in pantry. The sun-filled primary suite is your private retreat, complete with a large walk-in closet, a spa-like 5-piece Ensuite, and walk-out access to a spacious private terrace ideal for morning coffee or evening relaxation. With its thoughtfully designed layout and luxurious upgrades throughout, this home is ready to bring your vision to life. Motivated seller. (id:61476)
544 George Reynolds Drive
Clarington, Ontario
Welcome to one of the most desirable streets in Courtice! This stunning bungaloft sits on a premium lot backing onto a ravine and facing a quiet park, offering exceptional privacy and serene views. Features a main floor bedroom with a 5-piece ensuite, ideal for parents or grandparents & perfect for multigenerational living. Step inside to find a beautifully upgraded interior featuring hardwood floors, pot lights, and 9-foot ceilings on the main floor. The open-concept living and kitchen area is perfect for entertaining, complete with a gas fireplace and a custom-built, elegant kitchen with quartz countertops and ample storage. A formal dining room provides a warm space for gatherings. Upstairs, the show-stopping loft - currently used as the primary bedroom - boasts a vaulted ceiling, massive windows overlooking the ravine, a walk-in closet, and a luxurious spa-like ensuite with a 6-foot Jacuzzi tub and a cozy fireplace. This breathtaking space combines comfort and style in a way that's hard to find. This home offers the perfect blend of charm, light, and luxury in one of Courtice's most sought-after neighbourhoods. (id:61476)
1345 Apollo Street
Oshawa, Ontario
Welcome To This Beautiful 4 Years Old 4-Bedroom Detached Home With Upgraded Windows in The Basement, Nestled In The Desirable East dale Oshawa Community. From The Moment You Step Into The Grand Foyer, You'll Be Captivated By The Elegance And Charm Of This Home. The Formal Living Room Features Double Sided Gas Fireplaces With Lot Of Sun Lights Coffered Ceilings, The Family Room Boasts Open Concept And A Large Window That Fills Space With Natural Light. Creating The Perfect Setting For Entertaining. Relax In The Spacious Family Room With Cozy Gas Fireplace Overlooking The Backyard. The Eat-In Kitchen Is A Chef's Delight With Stainless Steel Appliances, Centre Island, And A Walkout To An Extended Yard With Steps Leading To The Backyard Perfect For Outdoor Gatherings Both Intimate And Large. Upstairs, You'll Find Generously Sized Bedrooms, Including The Primary Bedroom With Double Walk In Closets, A Spa-Like 5-Piece Ensuite Featuring A Tub And Shower. The Second Bedroom Includes Its Own Larger Closets The 3rd Bedroom Includes Its Own Larger Closet Very Larger Over Looking Window , The 4th Bedroom Includes Larger Closet with Over Looking Larger Window In The Front Side Of The House And The Convenience of Second-Floor Laundry Adds To The Practicality Of This Home. The Backyard has Plenty Of Space For Outdoor Activities. The Unfinished Upgraded Windows in Basement With Separate Entrance With Large Window and Easy To Convert To 3Bedroom Bsmt For Potential Rental Income Cool Room! This Space Is Awaiting Your Personal Touch. 1345 Apollo St Is In A Prime Location Offering A Perfect Balance Of Suburban Charm And Urban Convenience. With Easy Access To Major Hwys, Just Mins To Hwy 401, Oshawa GO, Top-Rated Schools, Parks, And The Oshawa Centre, It's Ideal For Families And Professionals. The Area Is Known For Its Vibrant Community, Recreational Opportunities, And Proximity To Healthcare And Employment Hubs, Making It A Fantastic Place To Live Or Invest. (id:61476)
273 Coventry Court
Oshawa, Ontario
Welcome to 273 Coventry Crt! Located in the Quiet Family Friendly Eastdale Neighbourhood of Oshawa, This Beautifully Spacious 4 Bedroom 2 Bath Semi-Detached Backsplit is Conveniently Located Near High Quality Schools, Parks, Bike Path, Transit, Amenities the 401. The Main Floor Consists of Open Concept Living Room Combined with Dining Room & Kitchen with Loads of Natural Light. Upper Level included Primary Bedroom and 2nd Bedroom. Lower Level Consists of 2 Additional Bedrooms. Complete with a Finished Basement This Home Backs onto a Ravine Giving it Tons of Privacy and Beautiful Views. Ample Parking with 4 Spots, Beautiful Backyard Deck & Fenced Backyard. (id:61476)
916 Barbados Street
Oshawa, Ontario
This stunning, brick and stone bungaloft, nestled on a premium, pie-shaped lot offers incredible curb appeal, a 6-car driveway, and a double garage. This home offers exceptional space for growing families or multi-generational living. Step into the spacious front foyer with elegant tile flooring and a double closet. The bright, sun-filled dining room features rich hardwood floors, oversized windows with a cozy bench seat, and a wall-mounted fireplace with a classic mantle, perfect for intimate dinners or festive gatherings. The inviting living room is designed to impress, showcasing a vaulted ceiling, a gas fireplace, hardwood floors, and a clever, pop-up, TV cabinet for a sleek, clutter-free finish. Overlooking it all, is the heart of the home, a chef-inspired kitchen with tile flooring, luxurious Cambrian quartz countertops, a tile backsplash, built-in mini fridge, large, walk-in pantry, breakfast bar, and abundant cabinetry. A walk-out leads to your private backyard retreat. The main floor primary bedroom features hardwood floors, a walk-in closet, and a spa-like 4-piece ensuite with a soaker tub and walk-in shower. A convenient laundry room and a 2-piece powder room complete the main level. Upstairs, there are two generously sized bedrooms both with double closets and broadloom flooring and are accompanied by a versatile loft, perfect as a home office or cozy reading nook and a 4-piece bathroom. The fully finished basement offers incredible flexibility with a large rec room, luxury vinyl flooring, above-grade windows, an electric fireplace, and a wet bar. There is also two additional bedrooms including one with a walk-in closet. A 3-piece bath and a large storage room which provides all the space you'll need. Step outside to your private backyard oasis, a spacious deck with gazebo, on-ground pool, patio area, raised garden beds, shed, and plenty of green space for play or relaxation. Close to schools, parks, and minutes from the Oshawa Centre (id:61476)
2154 Concession Road 10
Clarington, Ontario
Welcome to your private retreat set on approx. 2 acres and surrounded by mature trees. this beautifully maintained 5+1 bedroom, 2-storey home offers space, character, and absolute serenity. Tucked away from the road, this property blends warmth and comfort with timeless charm. Step inside and feel instantly at home. The main level features a cozy family room with a vaulted ceiling and walkout to the back deck, plus convenient access to the mudroom and double garage. The sun-filled living room offers broadloom flooring, large windows, and a propane fireplace with a brick surround, perfect for quiet evenings. A formal dining room connects the space with ease, leading into the spacious eat-in kitchen with hardwood floors, two pantry cupboards, undercabinet lighting, and a peek-through into one of the home's most breathtaking features, the sunroom. Magnificent, wall-to-wall windows overlook the peaceful, wooded backyard making the sunroom a true year-round haven. With three skylights, a propane fireplace, and walkout to the deck, it's the perfect place to enjoy morning coffee, a good book, or a quiet moment with nature as every season brings a new view. The main level also features a 2-pc powder room and a generous, primary bedroom with walk-in closet and 3-pc ensuite. Upstairs, you'll find four more bright bedrooms, all with hardwood floors. One features a sliding door look-out, its own 3-pc ensuite, and a walk-through to an adjoining room ideal as a nursery, home office, or creative space. The partially finished basement adds even more versatility with a large rec room, an additional bedroom, laundry, and a spacious storage area with four closets. Enjoy The large back deck, flagstone patio, and an approx. 10x16 ft storage shed all surrounded by mature trees that offer unmatched privacy and calm. This is more than a home, it's your personal escape. (id:61476)
13551 Concession 5 Road
Uxbridge, Ontario
The Perfect 3+1 Bedroom & 3 Bathroom Custom Log Home *Situated On 50 Acres* Half Acre Natural Spring Fed Stocked Pond* Scenic Views, Walking Trails & Abundant Wildlife* Enjoy 4,147 Sqft Of Luxury Living Space* Grand Foyer W/ 16Ft High Ceilings *Custom Chandelier* Granite Stone Double Sided Fireplace Wall* Open Concept Living W/ Newer Panoramic Windows Overlooking Green Space In All Key Areas* New Chef's Kitchen W/ Custom Cabinetry *Two Tone Color Design* Large Centre Island W/ Quartz Counters & Matching Backsplash* Ample Storage W/ 2 Pantries & Custom 24x48 Tiles* Family Room Walk Out To Interlocked Fire Pit Sitting Area* Custom Sliding Doors* Primary Bedroom W/ Massive Window Overlooking Pond *Walk Out To Yard* Large Closet Space *4Pc Ensuite* Second Bedroom W/ Large Closet Space & Picture Window* 2 Full Baths On Main Floor* Multi Functional Loft Space W/ Dedicated Office Space *Custom Light Fixture* 3rd Bedroom W/ Dbl Closet & Window* Large Mudroom W/ Vaulted Ceilings & Large Bay Window* Multi-Functional Finished Basement W/ Large Windows Throughout *Built In Speakers* Large Bar Area W/ Sitting *Perfect For Entertainment* 4th Bedroom In Basement W/ Large Window, Closet Space & Direct Access To 4Pc Bathroom* Geothermal Heat Source *Save Thousands On You Heating* Custom 1,350 Sqft Sun Deck W/ Massive 445 Sqft Gazebo Overlooking Pond & Greenspace* 3 Car Detached Garage W/ Heated Workshop* Hydro Supplied To Detached Garage & 2nd Storey Loft Space* Endless Potential* Move In Ready *True Home Oasis* **EXTRAS** 1,980 Sqft Garage Built In 2003* 445 Sqft Gazebo Built In 2005* 200 AMPS Control Panel (Main Panel) Pony Panel In Garage* High Speed Bell Internet* School Bus Route* Poured Concrete Foundation* Electrical Rough-In For Pump In Pond* All Newer Windows (90%) *Newer Sliding Doors *Newer Chimney Vents *Newer Shingles On Gazebo* Must See! Don't Miss! (id:61476)
2137 Coppermine Street
Oshawa, Ontario
Stunning Open-Concept Model Home With Modern Elevation. Meticulously Designed With 9ft Ceilings OnMain & On 2nd Floor. Tastefully Upgraded Top to Bottom With No Detail Spared. Built By PrestigiousFieldgate Homes, This Nearly 3000 Sqrft Above-Grade Home is Less Than Two-Year Young & Comes W.Side Entrance, 200 AMPs, Central Vacuum, Elegant Hardwood Flooring, Frameless Glass Shower,Free-Standing Soaker Tub & His/Hers Walk-In Closets. A TOTAL SHOW-STOPPER. (id:61476)
18 - 1867 Kingston Road
Pickering, Ontario
This beautifully maintained 3-bedroom, 2-bathroom townhome offers comfort, space, and functionality for modern family living. Featuring a bright and spacious kitchen with plenty of cabinetry and room to dine, this home is perfect for both everyday meals and entertaining. Enjoy the versatility of a walkout basement, ideal for a family room, home office, or guest suite. Step out to your fully fenced yard, a private outdoor space perfect for relaxing, gardening, or letting kids and pets play safely. The upper level boasts three generous bedrooms, with great closet space and natural light throughout. Whether youre a growing family, first-time buyer, or looking to downsize without compromise, this home has the layout you've been waiting for. Situated in a family-friendly community just minutes from the Bluffs, Lake Ontario, and the Pickering GO Station, this location offers the perfect blend of suburban tranquility and urban convenience. Close to parks, great schools, shopping, and all essential amenities along Kingston Rd. (id:61476)
109 Crawforth Street
Whitby, Ontario
First Time Offered! Extra Deep Lot (233 Ft) In The Highly Coveted Community Of Blue Grass Meadows! 109 Crawforth Street Features 5 Bedrooms, 2 Kitchens, Parking For 10, A Separate Basement Entrance & Ample Yard For A Garden Suite, Making This A Rare Opportunity For Multi-Generational Families & Investors. The Basement Has Been Completely Renovated & Boasts 2 Bedrooms, A Large Living Area & Kitchen Complete With Generous Storage & Granite Countertops! The Main Level Features Hardwood, An Eat In Kitchen & Sizable Family Room That Is Bursting With Natural Light! Your Family Will Enjoy The Patio, Unmatched Privacy & Southern Exposure Of The Rear Yard! This Is The Property You Have Been Looking For! **EXTRAS** Steps From Public, Catholic & High Schools. Lot Size Permits A Large Garden Suite To Accommodate Multi-Families, Walking Distance To Coffee Shops, Restaurants, Shopping, Public Transportation. Quick Drive To 401/407. (id:61476)
11 Fenwick Avenue
Clarington, Ontario
This detached raised bungalow is located in a highly desirable, family-oriented neighborhood with convenient access to a wide array of amenities. The open-concept layout features- three (3) bedrooms, two (2) full bathrooms, a single-car garage, a well-appointed living and dining area, a modern kitchen, energy-efficient LED lighting. The primary bedroom includes a semi-ensuite bathroom and direct access to a spacious deck that overlooks a generously sized, fully fenced backyard. A substantial driveway provides ample parking. Recent improvements include new laminate flooring throughout, a roof replacement, window replacements, and central air installation. This residence is presented in move-in ready condition. (id:61476)
473 Rossland Road E
Ajax, Ontario
This bright and spacious semi-detached home is just perfect. This beautifully maintained home with a finished basement in one of the best neighborhoods in Ajax offers comfort, space and convenience. This home is located near major highways, it offers quick access to the city, schools, parks, playgrounds and all the major retailer you need. Don't miss your chance to own this incredible home in a thriving community! (id:61476)
16 Intrepid Drive
Whitby, Ontario
3,032SF of livable space and near $400K in renos. This stunning home was updated over a six-year period and offers three-plus-one bedrooms, four bathrooms and is situated on a corner lot. Tasteful modern updates were completed in neutral tones and high-end finishes. You enter the home into an inviting foyer with heated ceramic flooring and floating circular staircase with oak risers. To the left, a main floor powder room and separate laundry room with garage access and to the right, an open-concept living and dining room with large windows that let in natural light and views of mature trees and greenery. The main floor family room, visible from the foyer is open to the kitchen and has a cozy gas fireplace. The kitchen, completed in 2021, is a showstopper that features custom-built cabinetry, in a two-tone oak and white finish, with integrated fridge and built-in dishwasher. The sleek central island has a quartz waterfall countertop and provides extra counter space and area for seating. The kitchen has a water filter, custom tile backsplash and high-end appliances. A sliding glass door leads to a large deck overlooking the landscaped backyard. The bright and airy second floor features a skylight at the top of the stairs. All three bedrooms have custom closets and the primary is complete with ensuite and soaker tub making it the perfect personal retreat. An additional bedroom can be found in the spacious basement and it includes a semi-ensuite, built-in desk and walk-in closet. The dedicated recreational room has a wet bar, custom cabinetry, quartz counter and wall backsplash complete with fridge and built-in dishwasher. This home offers central air conditioning, a two-car garage and rough-in for an electric vehicle charger. There are pot lights in every room and in the soffits surrounding the exterior which provides downlighting and enhanced visibility. The home was updated with energy-efficient windows in 2018 (main floor) and 2022 (basement). CHECK OUT THE VIDEO! (id:61476)
18 - 27 Aspen Park Way
Whitby, Ontario
This stunning townhome in Whitby offers both convenience and modern living. Located on a peaceful cul-de-sac with scenic views of nature, it provides a tranquil retreat while still being close to all amenities. The open concept living and dining area is bright and airy, perfect for both relaxing and entertaining. The large eat-in kitchen is ideal for families. Upstairs, the primary bedroom features a walk-in closet and a 4-piece ensuite bathroom for added privacy and luxury. The finished basement, complete with a gas fireplace and walkout to the private backyard, offers additional living space. With convenient house-to-garage access, a great location near top-rated schools, parks, Go Train, transit, shopping, and Highway 401, this home offers the perfect blend of comfort, convenience, and community. Don't miss out on the opportunity to make this lovely townhome your own. (id:61476)
34 Burnham Boulevard
Port Hope, Ontario
Welcome home! Whether you are buying your first home or downsizing, this home is perfect for you. One of the largest lots on the street, this home has been lovingly card for and shows pride of ownership. Large living and dining rooms with lots of light, laminate flooring and a lovely picture window. Walk in to the gourmet style kitchen wonderfully renovated with white cabinetry, granite counters, coffee servery and cabinet, pantry and walk out to large oversized yard fully fenced. Three great bedrooms with the primary bedroom featuring double windows, semi 4pc ensuite and walk in closet. The basement is completely finished with a rec room that is perfect for your media room or gym, and office area for those that work from home. Please see the list of features and updates attached to the listing. This home is move in ready with loads of updates! (id:61476)
3 Lennon Court
Whitby, Ontario
Welcome to your dream home in Queens Commons one of West Whitbys hottest neighbourhoods! This gorgeous Monarch-built executive home has over 3,200 sq. ft. of updated, stylish living space, plus a fully finished basement perfect for busy families, entertainers, and everyone in between. From the moment you walk in, you'll be wowed by soaring ceilings, a showstopping curved staircase, and fresh designer paint that gives the whole home a bright, modern feel. Rich hardwood floors flow across both levels, and oversized new windows let the natural light pour in. The fully renovated kitchen is an absolute standout, featuring custom cabinetry, granite counters, and brand-new stainless steel appliances (2024). It opens right into a cozy family room with a gas fireplace and a chic dining space that's ready for everything from casual brunches to big celebrations. Upstairs, the primary suite feels straight out of a boutique hotel spa-inspired ensuite with a soaker tub, double vanity, glass shower, and heated floors included! The secondary bedrooms are all oversized with private or semi-private bath access, giving everyone their own space. Need more room? The finished basement has a massive rec area plus tons of storage for all your stuff. And the backyard? Pure paradise. Think low-maintenance gardens, a huge patio, a sparkling saltwater pool, and a relaxing hot tub perfect for summer pool parties and cozy winter soaks. Minutes to amazing schools, parks, shopping, and major highways, this home brings together style, comfort, and everyday luxury. Don't miss your chance to live your best life here! (id:61476)
1097 Lockie Drive
Oshawa, Ontario
Step into this stunning 3-storey freehold townhouse, ideally situated in North Oshawa's sought-after Kedron neighbourhood. Boasting a charming brick exterior and no maintenance fees, this 1,418 sq ft home offers exceptional value. Inside, you'll discover 2 spacious bedrooms + 1 Den, 2 full bathrooms upstairs, and a convenient powder room on the main level. Need more space? The versatile denoriginally offered by the builder as an optional third bedroomcan easily be transformed to suit your needs The open-concept main floor showcases a bright and airy living and dining space with 9-foot ceilings, oversized windows, and a modern kitchen featuring a centre island, walk-in pantry, and walk-out to your private balcony. The primary bedroom is a true retreat with his-and-hers closets, a 4-pc private ensuite, and access to a second balcony, perfect for enjoying your morning coffee during the warmer months. The unfinished basement offers plenty of storage space. Located just minutes from public transit, Hwy 407, top-rated schools, parks, restaurants, Durham College, Ontario Tech University, Costco, Cineplex, Walmart, Home Depot, Delpark Homes Comm. Centre and more! This unbeatable location has everything at your doorstep. Complete with a built-in single-car garage and an additional driveway parking space, this home checks all the boxes! (id:61476)



