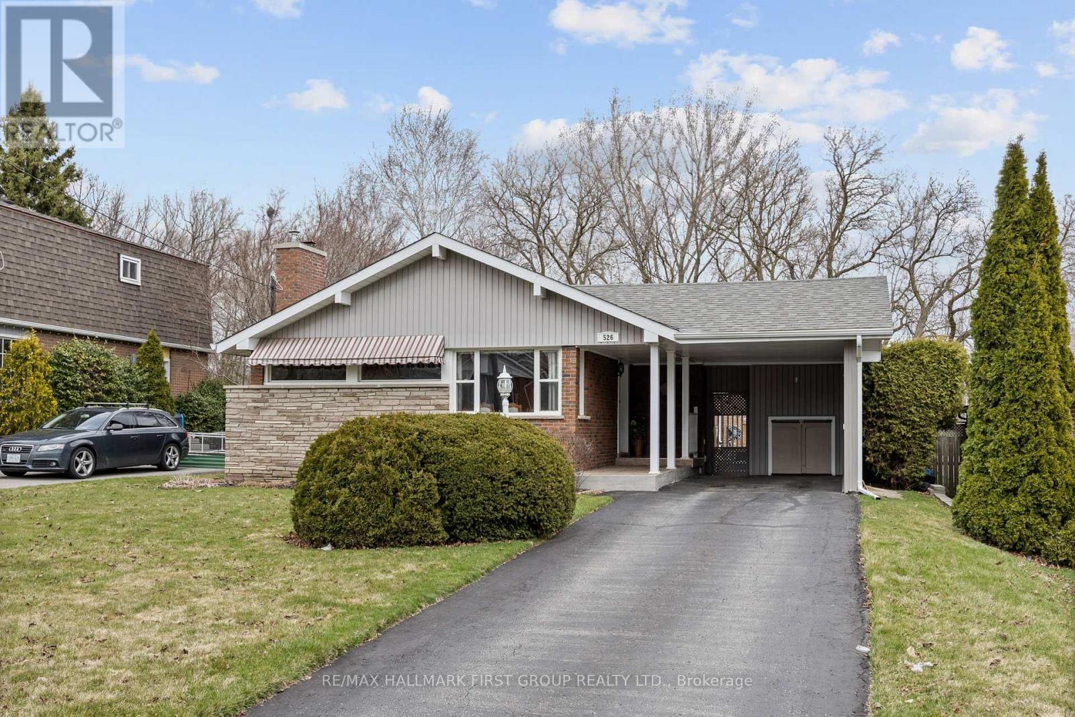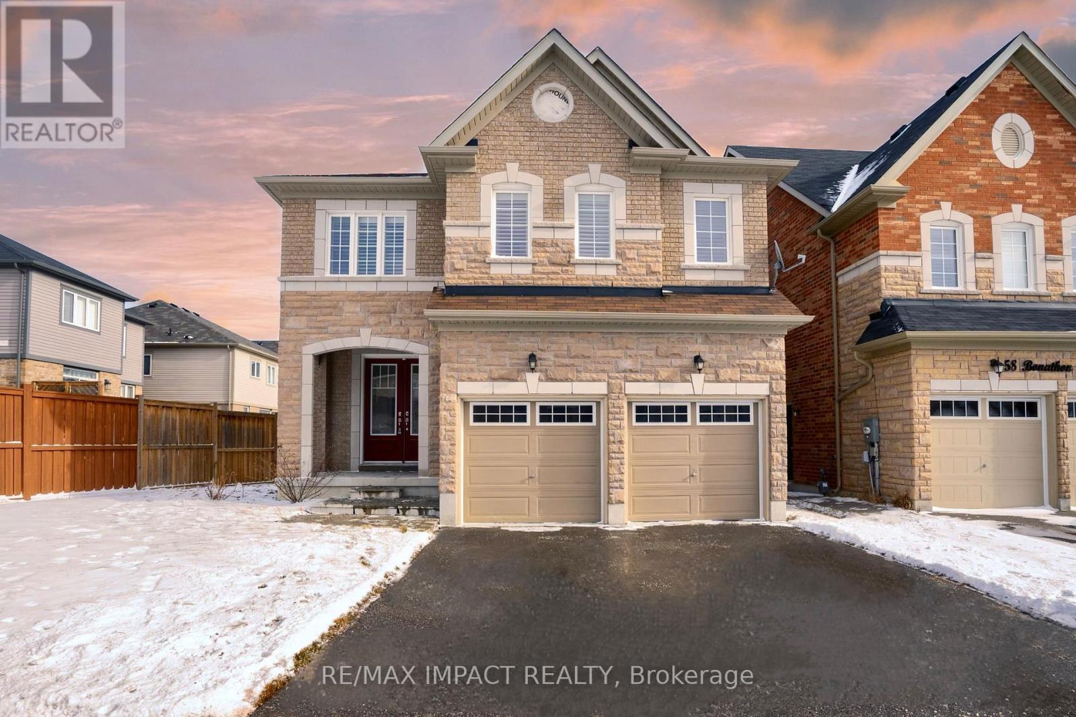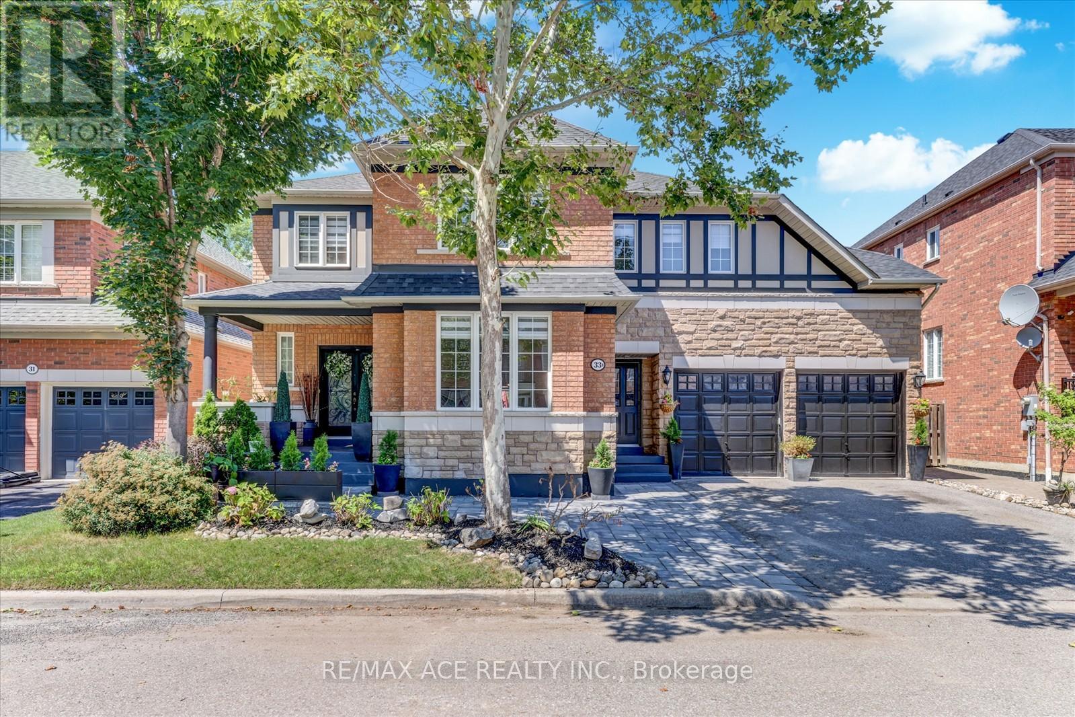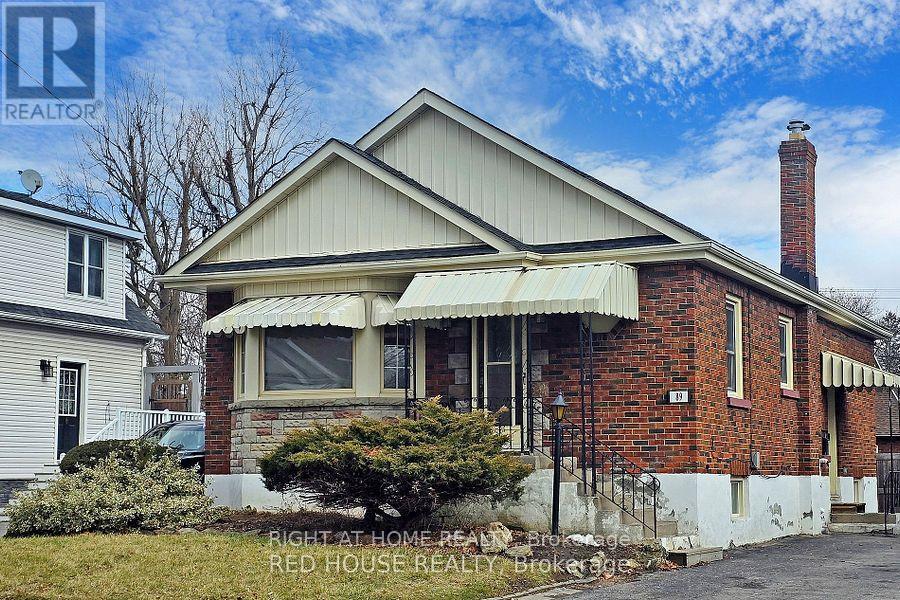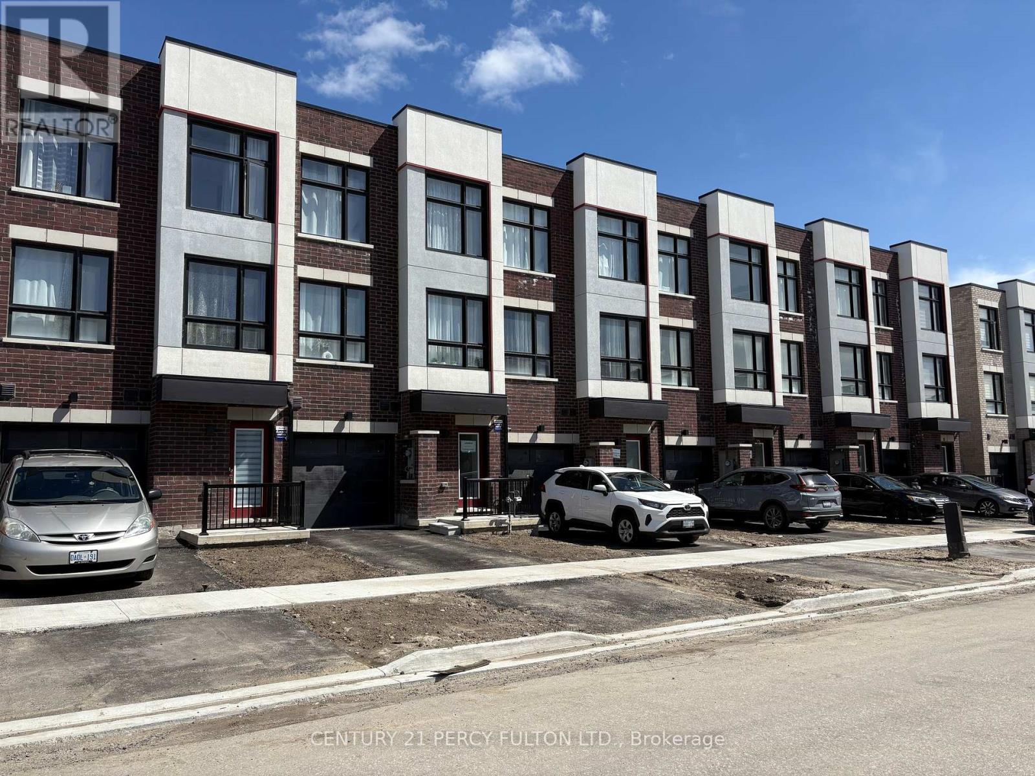66 Stonesthrow Crescent
Uxbridge, Ontario
Elegant 3+2 Bedrm Immaculate Main Level Bungalow (2014), Located On A Sprawling 1+ Acre Estate-Style Property In Highly Coveted & Prestigious Family Friendly Neighbourhood In the Heart Of Goodwood W/Over 4000Sq/F Of Exquisitely Finished & Well-Appointed Luxury Inspired O/C Design Living Space. Greeted By An Exclusive Horseshoe Driveway As You Approach Wrought Iron Fencing On Your Covered Front Porch & Breathtaking Grand Entry Way. Gleaming HW Floors & A Comfortable Ambiance Welcome You Inside To Marvel & Admire High-End Finishes, Fine Chic Detailing & Craftsmanship T/O Including Soaring 9Ft Ceilings, Crown Moulding, Pillars & O/S Custom Doors T/O. A Gorgeous Sun-Filled Living Rm Invites You In W/Cozy New Gas FP Feature & Custom Stone Mantel($20K) O/L The Enormous Backyard Paradise & Opens To The Gourmet Chef Inspired Kitchen Showcasing An O/S Peninsula Island, Breakfast Bar, Lustrous Stone Counters, Electrolux Ss Pantry Fridge, Gas Range & Wine Fridge Plus A W/O To Your Private BY Oasis & Entertainers Delight Perfect For Proudly Hosting Guests W/Stone Interlock Lounging Area, A Beautiful Pergola & Stone Firepit! The King-Size Primary Bedrm Retreat Presents W/5Pc Zen-Like Ensuite Offering Soaker Tub, H&H Sinks, Stone Counters, Glass Shower & Lrg Windows W/California Shutters & An Expansive W/I Closet & Several Lrg Windows O/L Your Very Own Nature Lovers Paradise. Fully Fin Lower Level Offers You 2 Additional Bedrms, Lrg 3Pc Bath, An XL Rec Rm W/B/I Speakers, Games Rm, Cold Cellar & Is Roughed-In For Wet Bar W/30Amp Elec. Outlet & Would Make The Perfect In-Law Suite For All Your Accommodating Needs! Convenient B/I Direct Garage Access From Main Level Laundry/Mudroom Combo Into Your Immaculate Fully Finished Enormous 4 Car Tandem Garage Ideal For Car Enthusiasts & Is Truly The Ultimate Man Cave W/Ability To Accommodate A Hoist & Boasts Stunning Epoxy Flooring, N/Gas Heat Source & Pot Lights T/O. Thoughtfully Designed W/Upgrades & Updates T/O & Luxury Inspired Finishes. (id:61476)
412 - 1665 Pickering Parkway
Pickering, Ontario
This stunning 2+1 Bedroom Suite has a new gorgeous look! Recently Renovated with Style & Care. Now Carpet Free with Warm wide plank Laminate in a Rich Brown Tone in the Main Rooms & Bedrooms. The Beautiful New Look to the Kitchen will make you want to spend hours making gourmet meals or baking up a storm! Stunning Quartz Counters, New Double Stainless Sink, Refinished Cabinets, Elegant New Faucet & Handles for an overall Gorgeous Style. Generous sized Bedrooms, Additional Den, Office or Guest Room with an East View. Lots of Natural Light with the Wall to Wall Windows. Primary Bedroom is a Great Size, Boasts a Large Walk-In Closet & Newly Renovated Bathroom, New Vanity & Toilet. Entire Suite has been Freshly Painted in a soft Neutral Colour. In-Suite Stackable Laundry for added Convenience. This Suite also Offers a Locker in the Lower Level of the Building. Wonderful Amenities include a Well Maintained Indoor Pool, Exercise Room, Squash Court, Guest Suites, Party Room & Inviting Lobby Library Area. In the Warmer Months enjoy the Friendly Courtyard with Beautiful Flower Gardens. What a Great Location with Walking Distance to Walmart, Grocery Shopping, Restaurants, Community Centre, Pickering Town Centre, Transit, Tim Hortons and so much More. An added convenience is being only a couple Minutes to the 401 Highway or a short drive to the 407/ETR. This building is well maintained with an attentive on site superintendent and property management as well. Don't miss out on this amazing opportunity to move right in and enjoy this wonderful suite and everything this fantastic building has to offer at a great price! (id:61476)
363 Waterbury Crescent
Scugog, Ontario
PICTURE YOURSELF LIVING IN THIS SPECIAL QUIET ADULT COMMUNITY. This stunning sunlit Grand Hampton Model walkout bungalow boasts approximately 1760 sq ft, plus newly finished basement flooring. Grand living & dining room with large windows, New California shutters ideal for entertaining. Many upgrades throughout, with new Hardwood flooring on the main. This residence & community allows you to downsize in convenience with treed walkout to greenspace. The main floor boasts a luxurious primary bedroom with a walk-in closet and a sumptuous 3-piece ensuite. The bright and airy combination Kitchen/Family room features a cozy gas fireplace with sliding doors to your large deck. Finished basement gives you additional living with 2 extra bedrooms, a large Recroom with bar, gas fireplace and walkout to backyard and greenspace. (id:61476)
2205 - 1455 Celebration Drive
Pickering, Ontario
One-year new! Modern, spacious suite- one bedroom plus den- in Pickering's prestigious Universal City 2 Towers, by Chestnut Hill. With west views over Lake Ontario/ Frenchman's Bay; plus underground parking. Beautiful open concept suite, 589 sq ft, freshly painted throughout, with premium finishes and a very functional design. Fantastic amenities: underground visitor parking; EV charging stations; 24-hour concierge & sleek, contemporary lobby; gym; 7th-floor outdoor pool with poolside Lounge; BBQ terrace; yoga studio; party room; game room; catering kitchens; guest suites & more. The suite includes 9-foot ceilings; a contemporary kitchen with lovely quartz countertops, stainless steel appliances, and lots of cabinet space. Large bedroom with a generous closet plus an open den/office/media room. Premium laminate floors (broadloom in the bedroom). Tons of sunlight from floor to ceiling windows. Entertain family & friends on the huge balcony while enjoying the sunset and lake views. Fantastic location - 8 minutes walk to Pickering GO Station. You can simply cross the pedestrian bridge to Pickering Town Center and the Kingston Road business hub. Just a few minutes to many attractions & services: great restaurants including the very popular Amici, Chuk and The Wharf; Durham Casino (D Live) - Casino, Dining, Hotel, Retail, Entertainment, Studio District; Frenchman's Bay Marina & Pickering Marina; the Waterfront Trails; Pickering Recreation Centre; close to hospitals; grocery stores; great schools and much more. South Pickering is a transportation hub, with convenient access to the GO system & Durham Transit, as well as Hwy 401 & 407/412. (id:61476)
526 Juliana Drive
Oshawa, Ontario
Well-maintained bungalow on a big 50 by 130 foot stunning and private ravine lot with no neighbours behind. Located in an established and convenient neighbourhood near schools, parks, shops, restaurants, transit and Costco. Mature trees, hedges and landscaping. Fenced yard. Bright light filled and inviting living/dining room with cozy gas fireplace with stone facade and crown mouldings. Renovated classic white kitchen with granite countertops, counter sunk sink, ceramic tile backsplash and gas stove. Walk-out from den or 3rd bedroom to party-sized two-tiered deck and scenic backyard. Separate side entrance. Finished basement with large recreation room, office or 4th bedroom, laundry room with laundry sink and window, cold cellar and workshop. Three car parking in carport and on paved driveway. Move into this lovely family home finished from top to bottom anytime! Numerous updates include carport rebuilt 2024, renovated kitchen and bathrooms, leaf-guard eavestroughs, windows and roof. (id:61476)
5717 Lakeshore Road
Port Hope, Ontario
MAGNIFICENT once in a lifetime opportunity to own this spectacular 9.6 acre lakefront estate in the most sought after area of Port Hope. This property is set right beside the Port Hope Golf and Country club! A breathtaking entrance takes you onto the property where you will be met by the most stunning home with a quadruple car garage and immaculately kept grounds! Step inside into a breathtaking grand foyer with gleaming hardwood floors and soaring high ceilings! Beautiful open concept main floor with a massive chefs kitchen and ample custom cabinetry, custom hood range and granite counters! Impressive vaulted ceilings! Step outside the kitchen to your private outdoor oasis with an inground swimming pool! You will also be able to enjoy an expansive master bedroom sanctuary with a built in fireplace and a spa like ensuite! Walk downstairs to an entertainers dream! Granite bar, additional bedroom, Massive rec room, pot lights, double sided gas fireplace, and tons of storage! Walkout basement! 2 separate entrances! Easily convert to a basement apartment! 2 homes for the price of one! There is also an additional 4 bedroom dwelling to the west of the main house! The tenant is willing to stay. Just minutes to Trinity College private school and 5 minutes to the 401! This turn-key waterfront home is a PRIME piece of real estate and is ready for you to call it home! (id:61476)
128 Summer Street
Oshawa, Ontario
Discover An Exceptional Opportunity With This Premium Triplex At 128 Summer St. This Versatile Property Features 3 Self-Contained Units Each With A Private Entrance For Ultimate Privacy And Flexibility. The Basement Level Offers A Comfortable 1-Bedroom Suite With A 3-Piece Bathroom, A Cozy Family Room And A Private Kitchen, And A Separate/Private Thermostat Control. Flooring Was Upgraded In 2018. New Egress Window Installed In 2018. New Utility Room Sump Pump Installed 2024. The Main Level Impresses With 2 Large Bedrooms, A Spacious Living Room, A 4-Piece Bathroom And Its Own Full Kitchen, And A Separate/Private Thermostat Control. Flooring Was Upgraded In 2018. The Expansive Second Floor Boasts 3 Bedrooms, A 4-Piece Bathroom, A Generous Sized TV Room, A Private Kitchen, A Deck Overlooking The Backyard, And Its Own Ensuite Washing Machine And Dryer. This Level Also Enjoys Its Own Separate Thermostat. Flooring Was Upgraded In 2024, New Deck Posts & Stairs In 2024. To Make This An Ideal Home And/Or Investment Property, Additional Upgrades Include - A Brand New Boiler System In 2022 - All Windows On The Property Were Installed Either 2018 Or 2024 - The Driveway Was Re-Paved In 2023. Whether You Choose To Live In One Unit While Renting The Others, Accommodate A Multigenerational Family, Or Capitalize On A High-Income Investment, This Property In The Heart Of Oshawa Is A Rare Find. (id:61476)
1609 Northfield Avenue
Oshawa, Ontario
Beautiful 2-Storey Detached Home Situated On A Premium Ravine Lot in North Oshawa. Family Friendly Neighborhood Located Minutes To Taunton Road And All Amenities. Features 3 Bedrooms + 1 Extra Bedroom In Basement, 2.5 Bathrooms. Spacious Walkout Deck Overlooking Ravine Perfect For Entertainers. Open Concept Living And Kitchen Area Features Stainless Steel Appliances, Breakfast Area, Gas Fireplace And Walkout To Backyard Deck. Hardwood Flooring And Tile Throughout The Main Floor. Pocket Sliding Door In Master Bedroom Overlooks Beautiful Ravine Views. High Cathedral Ceilings In One Of The Upstairs Bedrooms. Convenient Second Floor Laundry. Finished Lookout Basement Offers Plenty Of Natural Light And Storage. (id:61476)
56 Bonathon Crescent
Clarington, Ontario
2-Storey Detached Home In A Desirable Family Neighborhood In Bowmanville, Conveniently Located Close To All Amenities And Highway 401. Beautiful Brick And Stone Exterior On A Premium 56 Ft Corner Lot. Features 4 Bedrooms, 4.5 Bathrooms. Main Living Area Features Open Concept Living With Beautiful Hardwood Flooring And California Shutters Throughout. Large Kitchen Features Granite Countertops And Breakfast Bar, Stainless Steel Appliances, A Dining Area And Walk Out To A Fenced-In Backyard. Spacious Master Bedroom Includes His & Hers Walk-In Closets And 4-Piece Master Bathroom With An Enclosed Privacy Toilet. This Property Also Includes Second Floor Laundry And Plenty Of Basement Storage. (id:61476)
3200 Greenburn Place
Pickering, Ontario
Welcome to 3200 Greenburn Place. A rare waterfront sanctuary in the heart of Pickering, tucked away in the exclusive enclave of Staxton Glen Estates. This meticulously maintained residence is a once-in-a-lifetime opportunity to own a true waterfront retreat on a serene, 22-acre private lake unlike anything else. This grand, custom-built home offers over 10,000 sq ft of flawlessly kept living space that blends timeless elegance with modern luxury. From the moment you arrive, it's clear: every inch of this home has been cared for with uncompromising attention to detail. Enjoy panoramic lake views from virtually every principal room. Wake up to tranquil waters, entertain with ease, and relax in your private indoor pool, sauna, and hot tub. Your personal wellness centre designed for daily rejuvenation. The outdoor setting feels like your own slice of Muskoka, complete with mature trees, pristine landscaping, and direct lake access. With shared lake ownership, residents enjoy a private beachfront, lakeside fire pits, and a full-size beach volleyball court perfect for summer gatherings and year-round enjoyment. Whether hosting elegant soirées or enjoying quiet evenings by the water, this home delivers an unmatched lifestyle of privacy, prestige, and peace. Homes of this calibre and setting rarely come to market.This is more than a home. It's a legacy. Welcome to life at the lake. (id:61476)
33 Weston Crescent
Ajax, Ontario
Welcome To This Beautiful Spacious 5 Bedroom House For Sale In The Desirable Neighborhood. Amazing Location And Close To All Amenities. Unique Rarely Offered 2nd Entrance. Hardwood Flooring Throughout The Main Floor, Newly Painted Walls, Custom Fireplace, Brand New Quartz Counter Top And 9 Foot Ceiling. Close To School, Shopping, Hwy 401 & More. New Roofing Installed 2022 with 10 Year Warranty. Don't Miss This Opportunity! (id:61476)
138 Munroe Street
Cobourg, Ontario
Calling First Time Buyers, Or Investors Looking To Add To Your Portfolio. Your Search Ends Here. This Professionally Renovated All Brick Bungalow In Cobourg's Desirable Downtown Core Has Been Renovated From Top To Bottom. Situated On A Large 48x140 Lot W/ Detached Garage & No Neighbours Behind You! The Main-floor Is Bright & Spacious, W/ So Many Features & Upgrades, Such As New Hardwood Flooring, New Windows, New Bathroom W/ Soaker Tub, Smooth Ceilings, Brand New Gourmet Kitchen W/ Stainless Appliances, Modern Cabinets With Crown Moulding, Under-cabinet Lighting Quartz Countertops & Convenient Island W/ Breakfast Bar. Two Generous Sized Bedrooms & Ensuite Laundry Round Out The Mainfloor. Downstairs You Will Find A Brand New Thoughtfully Laid Out 2 Bedroom In Law Suite. W/ Luxury Plank Vinyl Flooring & Ceramic Tile Throughout. A Spacious Bathroom W/ Ensuite Laundry Make This Space Perfect For Potential Income Or Extended Family. (id:61476)
89 Chadburn Street
Oshawa, Ontario
Welcome to 89 Chadburn Street! This property is registered with the City of Oshawa as a two-unit dwelling. entirely of brick, this home caters to a wide range of. Located in a fantastic,-friendly in Central Oshawa, it presents numerous possibilities for-time homebuyers, investors, empty nesters and downsizers. The property offers the to reside in one unit renting out the other for additional income. main floor features three while the lower unit includes bedrooms. It is complemented by an extended driveway that accommodates multiple vehicles and a single-car garage. The backyard is beautifully landscaped with a wooden deck, for barbecues entertaining on warm days. Do not miss this exceptional to make this house your home! (id:61476)
17 Burnage Lane
Whitby, Ontario
Beautiful Move In Ready Family Home in Desirable Blue Grass Meadows/ Lots of Renos and Updates Great Neighborhood, Super Convenient Location with only Minutes to the 401/ Shopping Galore, Parks, Schools and Restaurants Features Include Freshly Painted throughout 2025/ New Broadloom 2025/ Beautiful Renovated Kitchen 2017 / with Stainless Steel Appliances overlooking the Family Room, Deck, Yard and Pool / This Layout is Perfect, so Easy to keep an eye on the Kids and Socialize with all your guests. It provides a great Summer Retreat with a Covered Entertainment Area - Perfect for an Outdoor Kitchen. Lots of Privacy as the trees and shrubs fill in. The Inground Pool features a Brand New Liner 2025/ and Custom Winter Cover / With a spacious Main Floor Living, Dining room combination this layout works great for large gatherings and holiday dinners/ Lots of Parking for them as well with a large Double Driveway that holds at least 4 cars. An added convenience of a Main Floor Laundry with an entry Door to the Garage Garage Door 2012/ This great 3 plus 1 Bedroom has plenty of space for everyone with a large Finished Basement and 2 piece Bathroom, lots of Space for a Gym and Games Room as well as another Bedroom or Office. Roof 2014, Furnace & A/C 2011, Water Heater 2023, Pool Liner 2025 ! / (id:61476)
5560 East Townline Road
Clarington, Ontario
Escape The Hustle Of The City And Build Your Dream Home On This 56.35 Acre Lot Located On The Eastern Edge Of The Gta! Surround Yourself With Spectacular Views Of Rolling Hills, Close To Brimacombe Ski Club, Tree Top Trek& 11,000 Acres Of Ganaraska Forest For Endless Outdoor Fun. Under 1Hr. Commute To Toronto, Only Minutes To 401, 115 & 407. Approximately 25 Acres Workable Farm Land. Remainder Is Forested With Small Creek. Presently Agricultural Zoned.... (id:61476)
5560 East Townline Road
Clarington, Ontario
Escape The Hustle Of The City And Build Your Dream Home On This 56.35 Acre Lot Located On The Eastern Edge Of The Gta! Surround Yourself With Spectacular Views Of Rolling Hills, Close To Brimacombe Ski Club, Tree Top Trek& 11,000 Acres Of Ganaraska Forest For Endless Outdoor Fun. Under 1Hr. Commute To Toronto, Only Minutes To 401, 115 & 407. Approximately 25 Acres Workable Farm Land. Remainder Is Forested With Small Creek. Presently Agricultural Zoned. (id:61476)
99 Adelaide Avenue W
Oshawa, Ontario
This Beautiful Detached Home In Oshawa Is Close To Transit, Golf Course, Schools, Hospital And Shopping. Property Has Been Nicely Updated And Very Well Maintained. Kitchen Boasts Granite Countertop And New Stainless Steel Fridge, Stove And B/I Microwave. Incl. As Well Are B/I Dishwasher, Washer And Dryer. Mostly Hardwood Throughout. New Furnace & AC ** (id:61476)
10 Whitney Court
Whitby, Ontario
Welcome to 10 Whitney Court, a beautifully renovated home nestled in a peaceful cul-de-sac, ready for you to move in and make it your own. Located in a highly sought-after, family-friendly neighbourhood, this charming residence is just minutes from top-rated schools, scenic parks, and tranquil walking trails, hwy 401 / 407 - everything your family needs to thrive. Step inside and be greeted by a spacious front foyer that sets a warm and inviting tone. Flooded with natural light, the thoughtfully designed layout offers both comfort and functionality. At the heart of the home is the stunning, modern kitchen, a chef's dream, ideal for both everyday meals and entertaining. Adjacent, the cozy family room features a classic wood-burning fireplace, perfect for relaxing evenings at home. Step outside to your private oasis, an expansive deck overlooking a fully fenced, tree-lined backyard. It's the ideal space for kids and pets to play safely or for hosting summer barbecues in serene surroundings. With 7 bedrooms and 3 bathrooms, this spacious two-storey detached home offers plenty of room for growing families. Don't miss the opportunity to call 10 Whitney Court your new home where style, space, and setting come together perfectly. (id:61476)
1414 Swallowtail Lane
Pickering, Ontario
Welcome to this exquisite, newly built home that perfectly blends modern design with luxury living. Situated in a great neighborhood, this spacious 4-bedroom, 4-bathroom home spent around $160,000 in premium upgrades and is move-in ready for your family to call home. Upon entering, you're greeted by 9-foot ceilings on the main floor, along with large windows that offer tons of natural light. The open-concept layout creates a seamless flow from the elegant living areas to the gourmet kitchen, complete with ceramic flooring, sleek quartz countertops, and a large island with a breakfast bar. You'll love the abundant cabinet space, perfect for all your kitchen essentials, and a cozy and spacious breakfast area allowing for a breakfast table. Upstairs, you'll find 9-foot ceilings throughout, adding to the homes sense of grandeur. Each of the three secondary bedrooms features its own walk-in closet, while the luxurious primary suite has an upgraded 5-piece ensuite, complete with a glass shower and a relaxing jacuzzi. Every detail of this home displays sophistication and comfort. The basement, which has a separate entrance and large windows, with RAISED CEILINGS, making it a legal living space that offers endless possibilities. Whether you're looking for extra living space, a home office, or a rental suite, this is a perfect addition to your home. Located just minutes from excellent schools, parks, restaurants, grocery stores, and major highways (401/407/412), this home offers unbeatable convenience. The Pickering GO Station and Pickering Town Centre are also nearby, making commuting and shopping a breeze. This home is truly a masterpiece, featuring upgraded flooring, countertops, staircase railings, and cabinets throughout the entire home. Its the perfect combination of elegance, luxury, and practicality. Don't miss out on the opportunity to own this magnificent home! (id:61476)
353 Siena Court
Oshawa, Ontario
Nestled on a quiet private cul-de-sac, this beautifully maintained home offers over 2,500 sq ft of spacious, thoughtfully designed living combining comfort, privacy, and a prime location. Backing onto the sought-after Stephen Saywell Public School, it provides easy access to top-rated amenities while enjoying a serene, well-established setting. Step into your own private backyard oasis, fully enclosed by mature hedges and perfect for relaxing or entertaining. Enjoy a heated in-ground saltwater pool, spacious change house and garden shed, a dedicated pump house, and an interlocking patio complete with a gas BBQ hookup an ideal setup for effortless summer living. Inside, the home is warm and welcoming with generous living areas that have been lovingly updated and maintained making it truly move-in ready. The lower level offers exceptional flexibility with a wet bar, space for a gym, and an additional room ideal for a home office, creative studio, guest space, or playroom tailored to suit a variety of lifestyles. Additional highlights include: Double garage with direct foyer access, Main floor laundry, Custom shutters throughout. Updated furnace, A/C, and Euro-style tilt/turn windows. Newer pool liner and complete set of pool equipment, including a winter cover. The kitchen features granite countertops, stainless steel appliances, and a view of the backyard while opening to the family room seamlessly blending style and functionality. Whether you're a growing family, a couple seeking space, or someone who loves to entertain, this is a rare opportunity to own a versatile home in one of the areas most desirable neighbourhoods. (id:61476)
180 Northdale Avenue
Oshawa, Ontario
Spacious home with quality finishes in a family friendly sought after area of North Oshawa. This home boasts stainless steel appliances and granite countertops. A large kitchen window overlooks the rear yard. The living room and dining area benefit from an oversized patio door leading to an expansive deck with custom glass and maintenance free vinyl railing and stanchions. The master bedroom has a walk in closet with custom organizers and a 3-piece ensuite. The remaining 2 bedrooms on the main level are spacious and bright. Lower level features living room combined with 2nd kitchen, 3pc bathroom and 1 bedroom with built in closet. Both levels have their own washer and dryer.This lovely home is located within walking distance to schools, public transit and many other amenities. (id:61476)
995 Cedar Street
Oshawa, Ontario
Offers anytime!! Incredible large lot with a meticulously updated home done by a custom craftsmen whose attention to detail beats anything I have seen in my 20+ years in real estate. Singe car attached garage plus an additional 1200 sq ft workshop/garage that fits 4 vehicles with 10 ft ceiling and back door. The upgrades in this home are incredible starting with complete electrical and plumbing work, all done with proper permits. 13' ceilings in the master bedroom and hallway, 9' ceilings on the main floor. Flat ceilings, upgraded trim and custom door trim through out. Gorgeous maple hardwood stairs up and down including the pillars and railings. A chef's dream kitchen with granite countertops, S/S appliances including a gas stove with custom 600 CFM exhaust fan and a pot filler faucet plus a hidden microwave with custom swing up cupboard, over sink pendant lighting, multiple pantries, glass/marble backsplash, soft close cabinets with crown molding, pot drawers and under cabinet lighting. Breakfast area with skylight and walk/out to large deck. Intimate dining room with tiger wood floor, wainscotting, crown molding, elegant lighting and designer wall paper. Living room with tiger wood floors, crown molding and custom built electric fireplace/tv stand. Primary bedroom with Brazilian hardwood floors, cathedral ceiling, his/hers closets and multiple windows overlooking the large yard and bringing in lots of natural light. 2nd bedroom also with Brazilian hardwood floors and his/hers closets plus a convenient dresser of desk nook. Upper 4 pc bath with a jetted tub and dual shower head with rain shower, linen closet plus a large custom vanity with tons of cabinet space, granite countertop, large sink and pot lights. Basement includes a living room with hardwood floors, office nook, 3rd bedroom and 3 piece bath with heated floors, plus a walk in shower featuring custom jets and bench seating. Huge fenced yard and lots of deck space to entertain. Windows 2017. (id:61476)
17 Bateson Street
Ajax, Ontario
Newly Constructed three-Story 3 Bedrooms + 2.5 Bathrooms Townhouse (1,839 Sf as per the builder). 9' Ceilings on Main Floor, Durable Laminate Flooring in Main Floor Open concept layout living room and kitchen with island. Walking distance to Ajax high school, Waterfront Trail, Hwy401, Shopping, Hospital, Parks, Community Centre, Library and the Go Train! This home includes interior access to an oversized garage with a separate door. The area is well-serviced by Durham Regional and GO Transit. Gorgeous Oversized Windows Allow Natural Light to Flow into This Beautiful Home. The Barlow Model at Hunters Crossing with a private backyard. Includes New Home Warranty for peace of mind for many years to come. See attached floor plan. (id:61476)
84 - 960 Glen Street
Oshawa, Ontario
****Best Priced Townhouse in Oshawa.****This Is The Perfect Home For Those Just Starting Out Or Those Looking To Enter The Income Property Market. This 2+1-Bedroom Townhome Is Bright And Open, The Kitchen Has A Beautiful Big Window Overlooking The Yard And A Large Eat-In Dining Space, Open To Your Living Room With Walkout Access To Your Private Fenced Yard. Upstairs You Will Find Your Spacious Master Bedroom And Secondary Bedroom Both With Big Windows And Lots Of Light. In The Basement, The 3rd Bedroom, Utility And Laundry Room Finish Off This Lovely Home. Maintenance Fees Include: Hydro, Water, Grass Cutting, Visitor Parking & Common Elements, Including An In-Ground Pool & Playground For Residents, Plus A School Located Right Across The Street! Located Walking Distance To All Amenities, Schools And Entertainment. 2 Mins From The 401. (id:61476)






