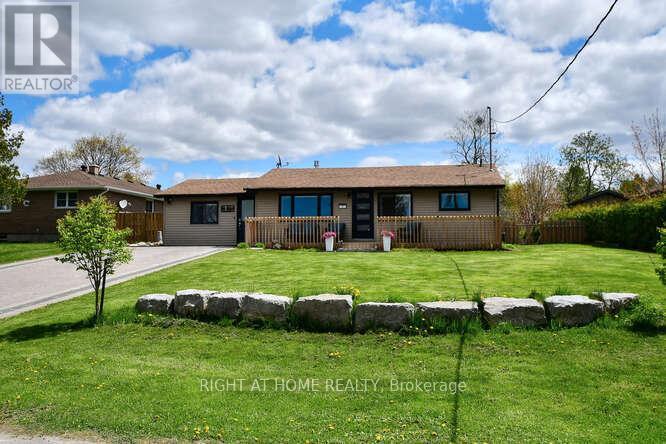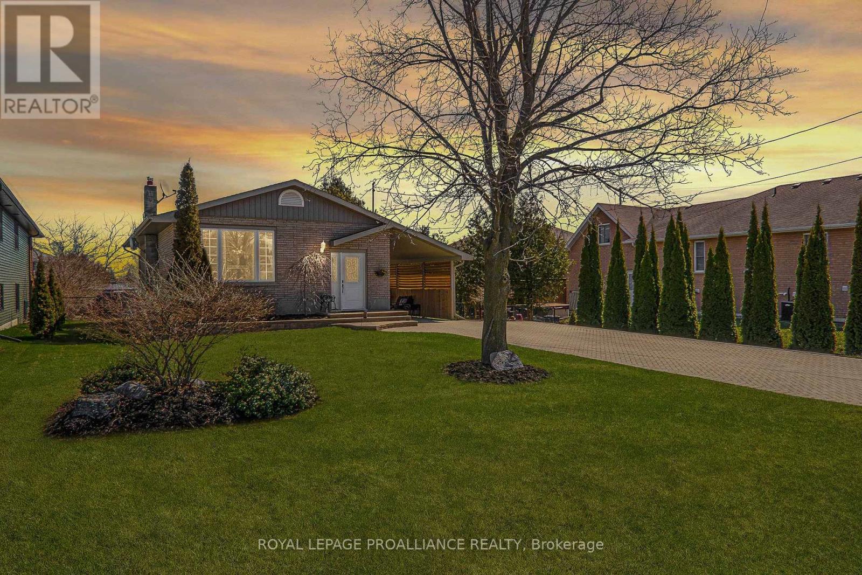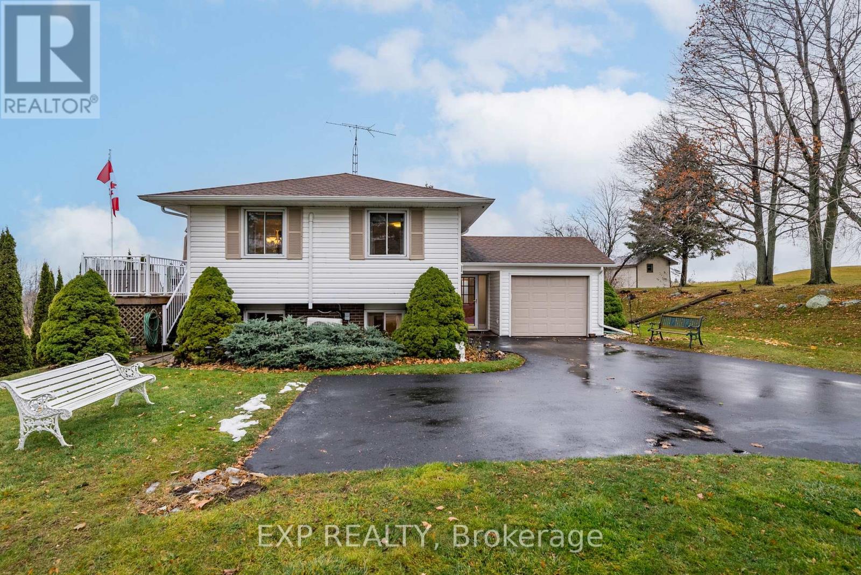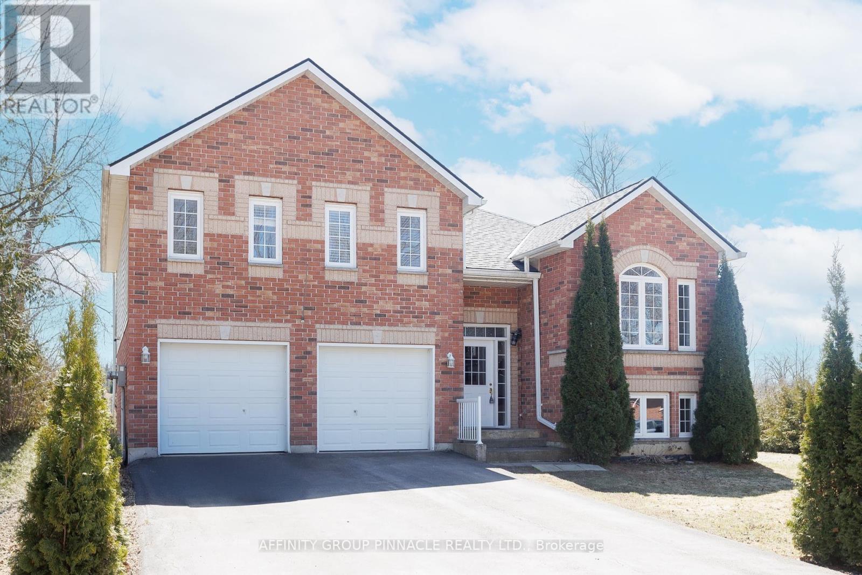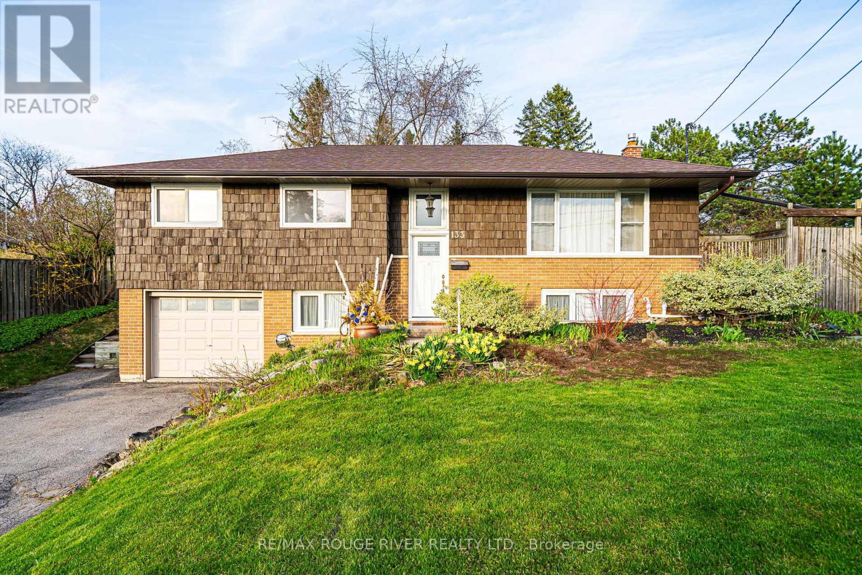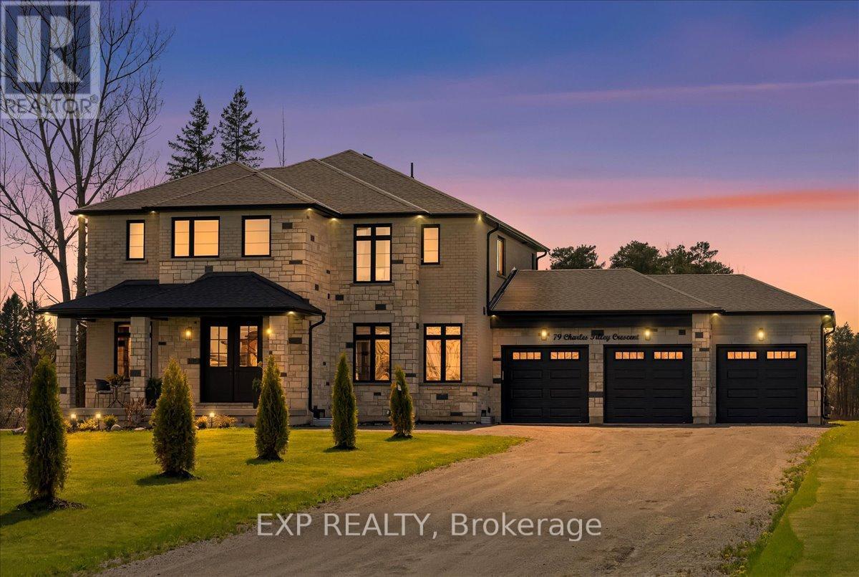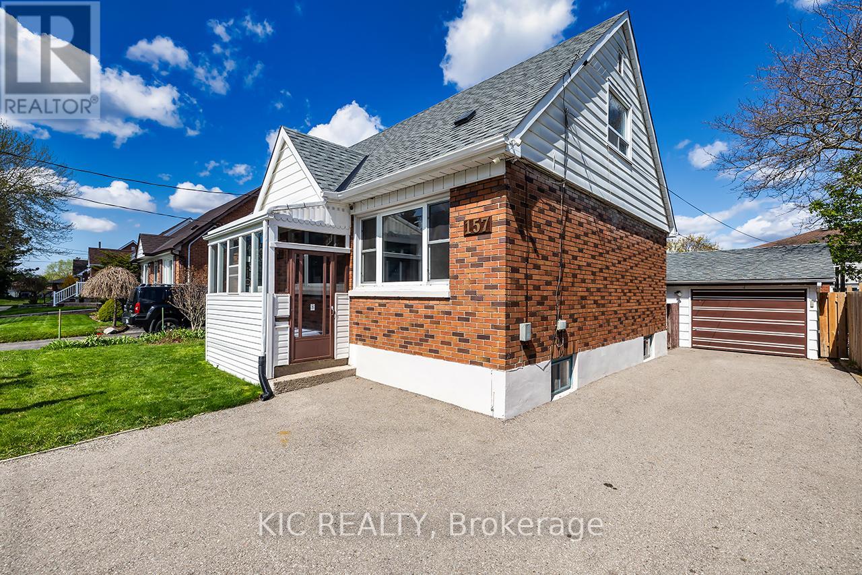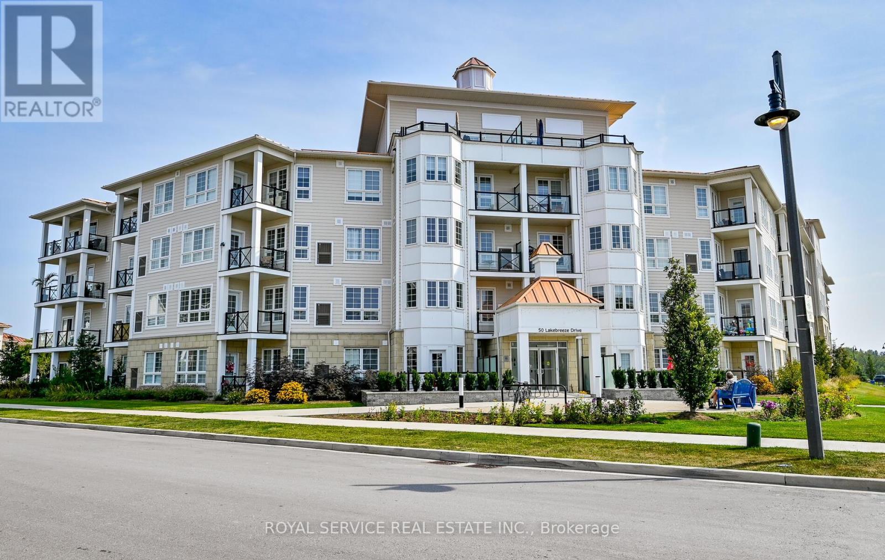7 Bayview Crescent
Scugog, Ontario
Nestled in a family friendly waterfront community on a quite dead end road, this beautiful 4 bedroom, 2 bathroom home offers the perfect blend of comfort, style and outdoor enjoyment. Step inside to discover a beautifully updated interior, freshly painted throughout, with a cozy gas fireplace anchoring the living room. The updated kitchen and bathrooms provide modern convenience, while the large mudroom offers practicality for everyday living. Outside, the expansive fenced in lot boasts an above ground salt water pool and a charming gazebo, creating an ideal setting for entertaining. Fishing, boating and snowmobiling are just steps away! Recent updates in the last 5 years include new siding, insulation, roof, shingles, poured concrete foundation, duct work, furnace, central air, fence, storage sheds, front porch and raised garden beds, ensuring worry free living for years to come. Just add your finishing touch. Conveniently located close to parks, stores and the marina. This home offers an unparalleled lifestyle of relaxation and recreation. Don't miss your chance to own this property. (id:61476)
2 Henrietta Street
Scugog, Ontario
Welcome to Country Charm-Century Home+Detached 40 x 20 Workshop with Loft in the Heart of Seagrave. Nestled in this quiet rural hamlet, this delightful 4-bedroom, 2-bath home is a rare gem offering timeless character with modern comforts in a peaceful family-friendly setting. Located in Durham Region, just a short drive from urban conveniences, this lovely maintained 1.5-storey home invites you to enjoy a slower pace of life surrounded by nature. Step inside to discover a bright, open concept living and dining area filled with natural light-perfect for cozy evening or entertaining friends. The spacious country kitchen offers warmth and function, while the main-floor primary bedroom with semi-ensuite 3-piece bath and laundry provide easy, convenient living. Upstairs you'll find additional bedrooms ideal for a growing family or guests. Outside, the private, fully fenced yard is your oasis-featuring mature trees, perennial gardens, a raised deck with porch swing, gazebo, fire pit and hot tub to make your outdoor living complete. Car enthusiasts, hobbyists, small business owners or your growing family will fall in love with the impressive 40 x 20 detached, insulated and heated workshop with loft that adds additional living space with it's own private driveway. This added parking space adds so much versatility. The attached single car garage adds convenience for so many reasons. Continue to use it as a garage or maybe transform it into additional living space? Possibilities are endless. With a nearby park, a close-knit community, and school bus service for the kids, this home offers space, charm and potential for the whole family. Whether you're looking to grow roots or simply embrace country living, this Seagrave sanctuary might be your perfect next chapter. (id:61476)
78 Cedar Street
Brighton, Ontario
Fill your life with light and new beginnings in this meticulously built 'LeBlanc Enterprise' home in the picture-perfect town of Brighton. Walk in and be wowed! The beautiful entrance is as inviting as a warm hug. On the main floor, enjoy the spaciousness of an open-concept living area. The kitchen is everything you have been dreaming of, featuring a large center island perfect for everything from baking to entertaining, finished with Quartz countertops and sleek black hardware. The west-facing living room captures all the sunlight. The main floor primary suite is complete with two closets and an ensuite bathroom with a streamlined walk-in shower, fully tiled with a glass enclosure and a Quartz countertop vanity. The lower level is partially finished, featuring a third bedroom and laundry area. The unfinished portion offers a framed rough-in for a bathroom and additional living space that can be customized to one's personal preferences. The design of this home includes large windows in the lower level, yielding plenty of light. Step outside and discover a beautiful fenced yard that offers a private oasis, perfect for summer barbecues or a tranquil morning coffee. The attached garage provides ample space for vehicles and storage, ensuring that everything has its place. Live in the lap of luxury in this raised bungalow, conveniently located near the harbour, Presquile Provincial Park, and all the amenities Brighton has to offer. This home is not just a place to live, but a lifestyle to embracea sanctuary where comfort meets elegance. Whether you're a growing family or someone seeking a peaceful retreat, this Brighton gem is the perfect setting for creating cherished memories. Don't miss the opportunity to make this dazzling new home yours, where every day feels like a fresh start full of promise and joy. (id:61476)
209 Ontario Street
Brighton, Ontario
This well-maintained property has had all the hard work done for you, with many high-dollar upgrades recently completed. Nestled just 300m from a boat launch & approx 1 km from stunning Presquile Prov Park, this home provides an ideal location for outdoor enthusiasts & nature lovers alike. Situated on an oversized 75ft x 175ft lot & offers a wealth of exterior improvements: newly installed windows & doors on main (22), lower-lvl windows (15), & a beautifully landscaped yard featuring interlocking stone, outdoor lighting, & gazebo area (23). The newer deck surrounding the above-grd pool is perfect for entertaining, while the soffit, fascia, & eavestroughs (22) ensure a worry-free exterior. Additional updates: new siding in the gable ends (22) & shingles (15). Property features an attached carport, paved & interlock driveway that accommodates 5 vehicles, & a detached workshop/garage. Enjoy the tranquility of mature trees & fully fenced yard, making it a safe place for children & pets. Inside, you'll find 3 bdrms & a 4pc bath on main floor, along with a fully finished bsmt that offers a 4th bdrm & 2nd bath. The lower rec room boasts a WETT certified wood stove with a stunning stone surround. Home is equipped with 200amp electrical service (panel upgraded 22). Recent renos: new laminate flooring throughout the main (22), fresh paint top to bottom (22), new gas furnace (22), new C/A (23) & new window & door casings plus baseboard trim (22). The eat-in kitchen comes complete with all appliances, while the bright living room features a picture window that floods the space with natural light. The lower laundry rm is equipped with a folding table & sink. Fiber optic internet avail. Home is a lifestyle choice that offers a great location, large lot, & countless upgrades. Ideal for families or retirees alike. Easy access to several parks, beaches & waterfront, along with hiking & biking trails that will satisfy all your outdoor needs. Easy access to Hwy 401 for commuters. (id:61476)
1820 Stanton Road
Cobourg, Ontario
Discover tranquility at this raised bungalow, perfectly situated at the end of a quiet street with stunning views of the Northumberland Hills. The main floor features an open-concept living and dining room, a kitchen with a walkout to a large deck, three bedrooms, and a bathroom. The finished basement offers a recreation room with a gas fireplace, two additional bedrooms, a full bathroom, and a walkout to a lower patio. Added warmth and comfort are found in the two bathrooms and basement hallway of the home with the luxurious upgrade of heated floors. With an attached 1-car garage and ample driveway parking, this home provides privacy, comfort, and breathtaking scenery. (id:61476)
36 Ball Avenue E
Brock, Ontario
Welcome to 36 Ball Avenue East! This newly renovated, spacious 3+1 bedroom, 3 bathroom home features an open concept main floor with a brand new kitchen including modern appliances, perfect for all of your entertaining needs. The primary suite has a 4 piece ensuite and walk-in closet for ultimate comfort and space. The fully finished basement offer incredible versatility, featuring a second kitchen, new laundry room, family room, potential additional bedroom space, and a 3 piece bathroom - ideal for extended family or guests. This beautiful home sits on a spacious lot which provides a great space for entertaining or head to the Community Water Access park with a dock, perfect for fishing or swimming. Also take advantage of the direct walking access to Lock 38-Talbot which is a part of the Trent Severn Waterway. Located nearby is the Western Trent Golf Club or Fair Havens Camp & Conference which is within walking distance! Only 10 minutes to Beaverton, 30 minutes to Orillia & 1.5 hrs to the GTA. (id:61476)
931 Barbados Street
Oshawa, Ontario
Welcome to this spacious and beautifully maintained 2 - storey home featuring 4 + 1 bedrooms and an open - concept layout perfect for modern living. The finished basement includes a self - contained in-law suite, offering flexibility for extended family or rental potential. Enjoy year- round comfort with a heated, finished garage. Step into the backyard with desirable western exposure - ideal for relaxing evenings - and unwind in the private hot tub. Nestled in a quiet, family - friendly neighborhood, close to amenities, this home is a must - see! (id:61476)
133 Elizabeth Crescent
Whitby, Ontario
Welcome to this charming 3 + 1 bedroom home nestled on an expansive, private lot at the end of a quiet dead-end street. The beautifully updated interior features hardwood floors throughout the main level, large windows that fill the home with natural light, and a cozy fireplace in the living area that walks out to the backyard perfect for relaxing or entertaining. The open-concept dining area flows seamlessly into the modern kitchen, complete with Corian countertops, custom cabinetry, a stylish backsplash, and a gas stove. A bright breakfast area opens through French doors to a private side garden oasis, ideal for morning coffee or evening gatherings. The spacious bedrooms offer comfort for the whole family, while the finished basement adds versatility with an additional bedroom, 3-piece bathroom, and a mudroom connecting to the garage. Located in an excellent neighborhood close to top-rated schools, beautiful parks, convenient shopping, and public transit, this home offers both peace and accessibility. The gated backyard and private side patio are a gardeners delight, and the 10 x 10 shed is a crafters dream. Don't miss this rare opportunity to own a truly special home in a sought-after location. (id:61476)
238 Division Street
Oshawa, Ontario
Welcome to your dream home, where timeless character meets modern convenience! This beautifully maintained 3-bedroom, 3-bath gem offers versatile living with a space loft -- perfect as an additional bedroom, home office, family room, or teen hang-out space. Featuring old-world charm throughout, you'll fall in love with the elegant high baseboards and broad trim, hearty balusters, and classic banisters that give this home its unique soul; all while maintaining great flow and space as a functional family home. The heart of the home is complemented by stylish modern finishes, including well-appointed rooms and a spacious kitchen with a gas stove hookup - ideal for home chefs. If the top three floors aren't enough space, in the basement you'll find a functional rec room that has versatile uses for extended family or out of town guests, complete with another three-piece bath and oversized storage / furnace room. If outdoor living peaks your interests, you have plenty of options from the over-sized front porch, the large back deck, with both an open and covered area, or the yard with play structure, great for the kids. A built in gas line for barbecuing makes backyard gatherings a dream, just in time for summer get togethers. Finally, don't miss the shed that has both heat and hydro and offers a great space for an exercise studio, home office, she-shed/man cave, or simply just more storage. The options truly are endless in this great home. Conveniently located close to Lakeridge Health Oshawa, public transit, shopping, restaurants, Cost-co and the charm and entertainment that is offered just a short walk away in downtown Oshawa, including the Tribute Center, (home of the Oshawa Generals), great concerts and entertainment. (id:61476)
79 Charles Tilley Crescent
Clarington, Ontario
A Masterpiece of Luxury & Innovation in Clarington's Coveted Eden Park Community! Set on a pristine one-acre lot, this custom-built executive home is a concept by Fourteen Estates - an award-winning builder celebrated for Architectural Innovation & Energy-Efficient design - this exceptional home is filled with natural light and soaring ceilings. Boasting over 4,000 sqft. of impeccably finished living space on all floors, it offers a rare combo of design sophistication, smart sustainability & functional flexibility. Highlights incl: 9 spacious bedrooms & 7 bathrooms (6 bedrooms & 5 bathrooms on the upper floors), grand interiors w 9-ft ceilings, new designer lighting, custom finishes throughout, a luxurious primary retreat w 2 walk-in closets, spa-like ensuite & elevated finishes, all bathrooms upgraded w quartz counters & stylish new mirrors, stunning gourmet kitchen feat. an island, commercial-size fridge/freezer, high-end appliances & custom cabinets, main floor private office as well as nanny/caregiver suite w private ensuite - ideal for todays modern household. Additional features incl elegant custom fireplace in open concept great room, creating warmth & ambiance, hardwood or tile flooring throughout, 6-car garage w tandem pass-through to the backyard for added conv. The fully finished lower level features a separate side entrance, modern kitchen, open-concept living/dining space, 3 large bedrooms & 2 bathrooms ideal for in-laws, guests, or as a potential income-generating suite. Outside: Sprinkler system, striking exterior, expansive backyard w endless potential for outdoor living & entertaining. Located in a family-friendly community 79 Charles Tilley is more than a custom luxury house - it's a gorgeous thoughtfully-planned, sprawling retreat. Located minutes from the 401 but feeling a million miles away from the hustle & bustle of city life. (id:61476)
157 Warren Avenue
Oshawa, Ontario
Set in a mature neighborhood, this lovely home offers character and light! You are first met with a spacious parking area, enclosed front porch provides the utmost convenience when returning home with kids, groceries, pets etc! Step inside to a bright, freshly painted interior and large windows throughout offering loads of natural light! With new flooring throughout, updated light fixtures and more this could be the perfect spot to call home! Cozy livingroom with large picture window, formal dining room large enough for family gatherings and a bright, eat-in kitchen welcome you! This level offers a convenient powder room just inside the separate entrance to the back yard, and a rarely found main floor bedroom! The upper level offers 2 more generously sized bedrooms with good closet space and a fully updated, 4 pc bath! In the basement you will find a large, finished rec room, great for movie nights, relaxing, kids area, hobbies or whatever you need! Tons of storage downstairs, large utility/laundry room, 3 pc wet bath and cold cellar are all here! In-law suite potential! Updated 200 amp electrical, forced air gas furnace and updated plumbing throughout! Roof 2021. Not to forget the detached 1.5 car garage, complete with hydro and auto door opener!! Spacious, private backyard with large patio area to enjoy warm summer days! This home has everything you need, while still offering you opportunities to make it your own!!! (id:61476)
127 - 50 Lakebreeze Drive
Clarington, Ontario
An Ideal Chance for you, the First-Time Home Buyer! Discover your 2-year new 1 Bedroom plus Den condo, built by Kaitlin Homes and situated in the picturesque Port of Newcastle. Enjoy leisurely walks, biking, or jogging along scenic trails, admire the marina views, or unwind in nature's beauty. This well-designed main floor unit is wheelchair accessible and boasts 9' ceilings, in-suite laundry, stainless steel Frigidaire appliances, and elegant quartz countertops. Plus, enjoy a gold membership to the Admirals Walk Club, featuring a theater, games room, meeting/party space, fitness facilities, swimming pool, hot tub, and much more! This condo comes with one underground parking space and a separate storage locker. Don't miss out, make your move to the Port of Newcastle today! **EXTRAS** Upgraded light fixtures and window coverings, storage locker and (1) underground parking space. (id:61476)


