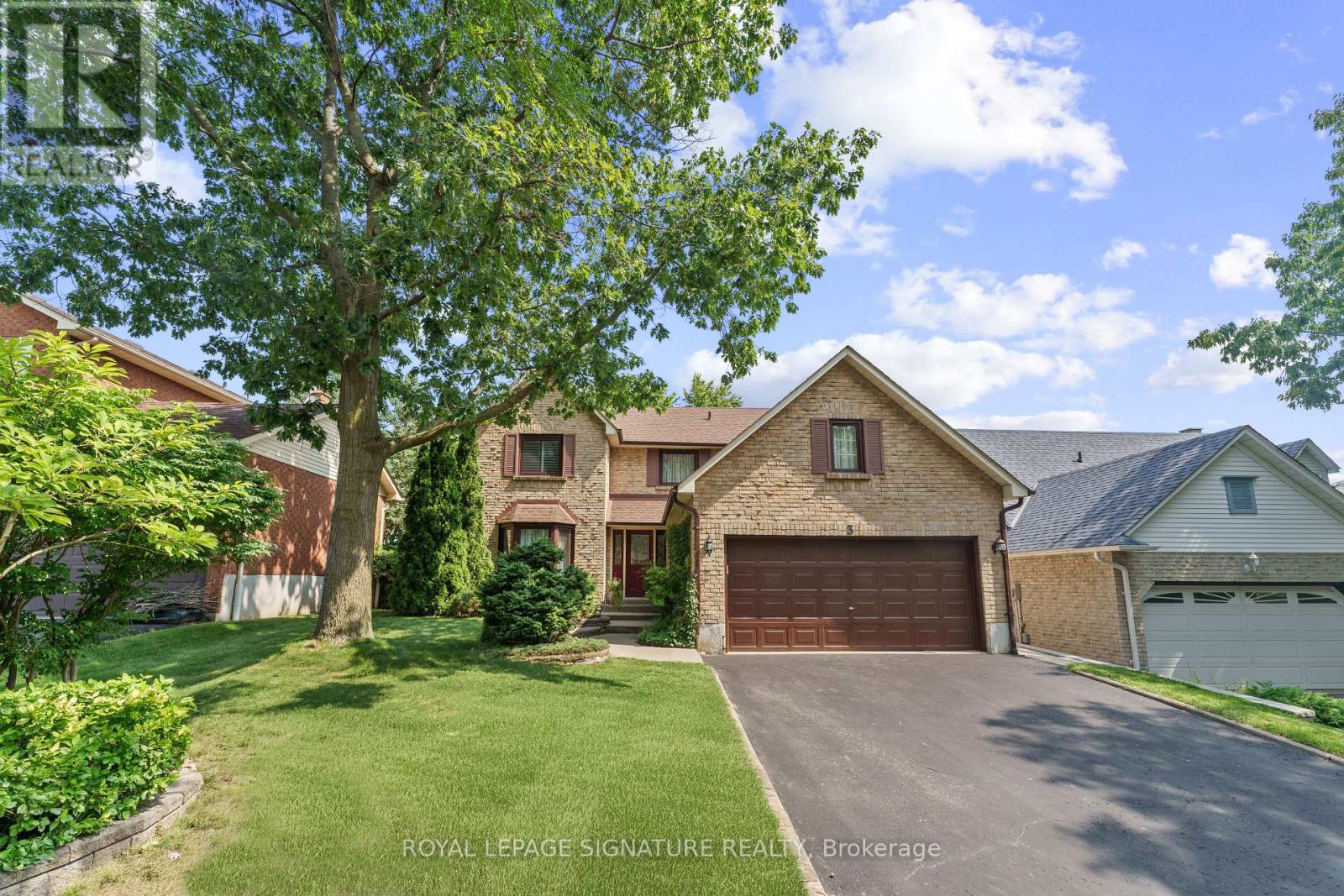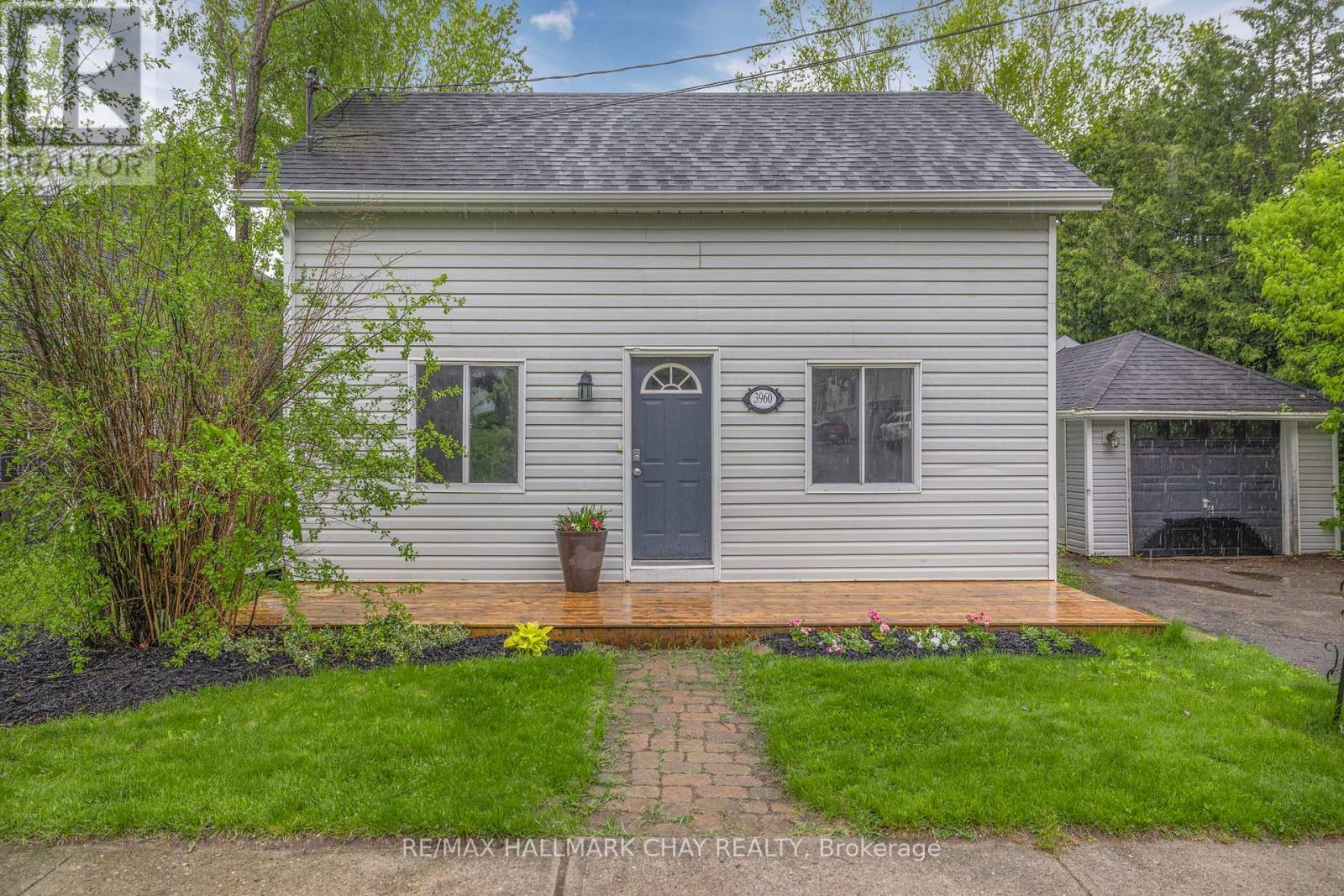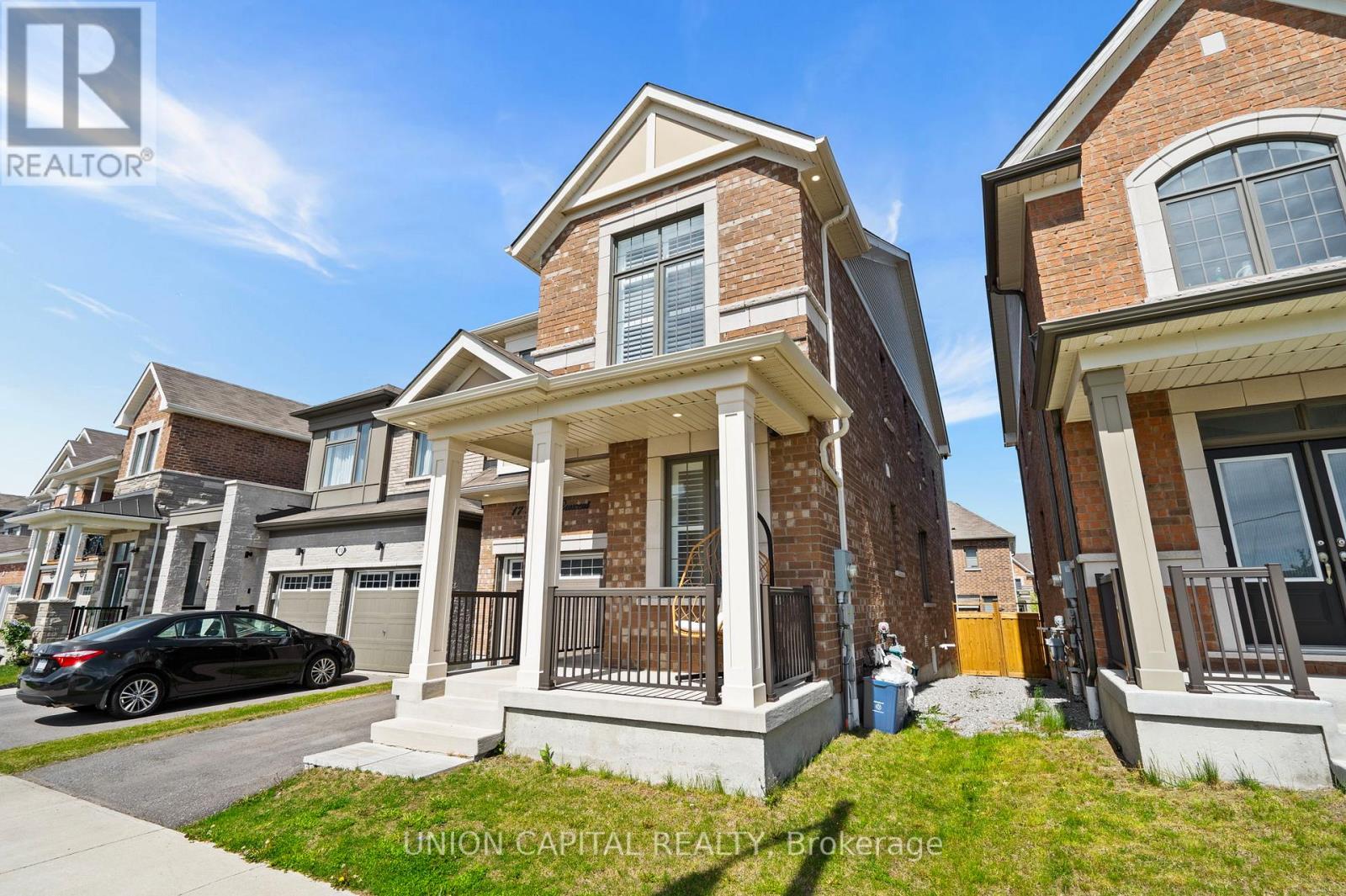692 Ormond Drive
Oshawa, Ontario
Welcome to 692 Ormond Drive, a premium, fully finished bungalow with stunning updated living space in one of North Oshawa's most sought-after family-friendly neighborhoods. The main floor features 3 bedrooms, 2 bathrooms, an open-concept layout with quartz countertops, hardwood floors, pot lights, a skylight, gas fireplace, and walk-out to a private deck. The bsmt features a walk-out in-law suite with over 1,500 sqft including 2 bedrooms, 1 bathroom, a spacious kitchen with new stainless steel appliances, and direct backyard access. This turnkey property is ideal for multi-generational living or investors seeking immediate returns. Both floors are currently tenanted by AAA+ long-term renters, with the upper rented at $2,595/month and the lower at $2,000/month, providing stable and reliable cash flow. Don't miss this one!! (id:61476)
6 Mapleglen Court
Whitby, Ontario
This executive home, on a quiet court, is the one you've been waiting for! From the moment you walk into 6 Mapleglen Crt, the central staircase and double height ceilings will enchant. Formal living rm centres around an electric fireplace and feature wall. Enter your dining room through French drs and enjoy meals with views of the pristine backyard & pool. Perfect for families, the kitchen connects entertaining spaces of the backyard and family room. Granite countertops, bar seating and a breakfast area. Holidays spent in the family rm w/ gas fireplace and vaulted ceilings. Retreat upstairs to 4 spacious bedrooms. The owners suite includes w/i closet and 5PC ensuite with soaker tub & w/i shower. The other 3 bedrooms share a large 5PC bath. Lower level includes an in-law suite with 2 bedrooms, living & updated kitchen. Main floor laundry room with sink, storage units and entrance to garage. Enjoy this backyard oasis with a heated salt water pool & hot tub. 3 car garage, 6 car driveway. (id:61476)
2 - 487 Aztec Drive
Oshawa, Ontario
Welcome to This 2 year old Custom Home Nestled In a Private Cul-de-sac In The Desirable North Whitby-Oshawa Neighbourhood! This Luxury Brick and Stone Home Features 6 Bedrooms in Total and 5 Bathrooms with a Double Garage on an End Lot. The Main Floor Features 10 ft Soaring Ceilings and Potlights, Custom Stair Railing, Gorgeous Luxe Kitchen Trimmed In Black Cabinets and Gold Hardware, Custom Quartz Counters and an Oversized Island, With the Cabinets Being Ceiling Height, and an Additional Pantry, Perfect for the Everyday Chef. Marble Wall enclosing a Fireplace and Extra Large Windows which Allow The Best of The Days Sunlight In. Upstairs there are 4 Large Bedrooms, 2 Featuring Ensuites and Walk- in - Closets. There is The Convenience Of Having Second Floor Laundry with Energy Efficient Washer and Dryer. The Basement Connects from The inside but Also Has a Separate Entrance For Ease. 2 more Bedrooms and Large Bathroom and a Compact Luxury Kitchen Featuring Quartz and Custom Cabinetry. Close to Shopping, Bus Routes, Schools and Highway within 10 minutes! (id:61476)
3 Nearctic Court
Whitby, Ontario
Welcome To 3 Nearctic Court. A Rare Opportunity To Own A Home On This Quiet, Family Friendly Court In The Highly Desirable Blue Grass Meadows Community. Homes On This Court RARELY Become Available For Sale! This Well-Maintained 4+1 Bedroom Home Offers A Spacious Layout Designed For Comfortable Family Living And Entertaining. Hardwood Floors Flow Throughout The Foyer, Hallway,Kitchen, Staircase, And Upper Hallway. The Open Concept Living And Dining Room Is Bright And Inviting, Perfect For Hosting Family And Friends. The Family Room Features A Cozy Fireplace And A Walk Out To A Large Deck Overlooking A Beautiful Ravine And Mature Trees. A True Backyard Retreat Ideal For Outdoor Entertaining and a Dedicated Gas Line for BBQ'ing. The Eat In Kitchen Features Sun-Filled Windows With Ravine Views, Offering A Peaceful Start To Your Day. Upgraded Quartz Countertops, Custom backsplash, Stainless Steel Appliances and Pot lights. Upstairs, You will Find Generously Sized Bedrooms, Including A Primary Bedroom With Ample Closet Space With a Custom Closet Organiser, And A Private Ensuite. The Finished Walk Out Basement Adds Extra Living Space With A Full 3 Piece Bathroom And Plenty Of Room For A Future Kitchen Offering Great Potential For An Income Generating Basement Apartment Or Extended Family Living. Nestled In A Sought-After Community Close To op-Rated Schools, Parks, Shopping, Dining, And Recreation. Easy Access To Highways And Transit Makes Commuting A Breeze. This Home Offers The Perfect Blend Of Comfort, Space, And Location. Dont Miss Out On This Rare Opportunity! (id:61476)
1081 Trailsview Avenue
Cobourg, Ontario
Welcome to this beautifully designed brand new detached home, thoughtfully crafted for modern family living. This home offers both convenience and style in every detail. The main floor features a bright and spacious living and dining area with large windows that fill the space with natural light. A separate family room includes a cozy gas fireplace and additional window, perfect for relaxing evenings. Enjoy a modern kitchen with a flush breakfast bar, ideal for casual dining, and an adjacent breakfast area that offers a seamless walk-out to the private backyard perfect for entertaining or enjoying your morning coffee. Upstairs, the home is adorned with premium 35 oz. carpeting, enhancing comfort throughout the second floor. The primary bedroom includes a generous walk-in closet and a private 4-pieceensuite bathroom. All additional bedrooms come complete with their own closets and windows, ensuring ample space and natural light for every family member. A second-floor laundry room adds convenience and ease to your daily routine. garage to home direct interior access Upgrades & Features Rough-in for 3-Piece Bathroom in Basement Shower Upgrade in Lieu of Bathtub, Framed Glass Enclosure Installed on Half Wall. (id:61476)
3960 Front Street
Uxbridge, Ontario
Charming Century Home in the Heart of Goodwood. Discover the perfect blend of character and modern comfort in this delightful century home, ideally situated on a generous 66 x 165 lot in sought-after Goodwood with no neighbours behind. Brimming with charm and freshly painted from top to bottom, this 3-bedroom residence offers a welcoming and stylish interior, ready for you to move in and enjoy. Step inside to find rich hardwood (Ash) flooring (2015) and plenty of natural light throughout. The spacious living areas flow effortlessly, enhanced by updates such as new sliding doors (2015), a high-efficiency furnace (2018), and a water softener (2022), ensuring comfort and convenience year-round. Outside, a standout feature is the impressive 32 x 16 detached insulated garage with hydro, ideal for a workshop or extra storage for your toys! With its excellent location, ample lot size, and undeniable curb appeal, this home offers a rare opportunity to enjoy village living with easy access to nearby amenities and green spaces. A true gem in a vibrant and growing community! (id:61476)
75 Cemetery Road
Uxbridge, Ontario
Welcome home to 75 Cemetery Rd! This magnificent 2-year-old custom-built beauty offers approximately 4800 sq ft of total living space. This stone and brick upscale, finely finished, family home boasts inviting curb appeal and is handsomely situated on an incredible 55' x 249' fully fenced lot ready and waiting for your fabulous landscaping plan. The long multi vehicle driveway leads to the double attached garage with mud room entry. Relax with your favourite beverage and enjoy the westerly sunsets from your covered front porch softened by the tinted glass railing. Luxurious finishings throughout including light oak wide plank engineered flooring, detailed coffered / waffle style ceilings, deep classic trims and moldings, LED pot lights, waterfall kitchen island, Quartz counters & porcelain tiles throughout, full slab Quartz backsplash tile, family room entertainment center with included big screen tv, custom semi transparent blinds throughout, quality stainless steel appliances, large pantry with roll outs, designer light fixtures, built-in custom shelving and desk in den, plus so much more! Magazine quality primary bedroom suite with spa like 5 pc ensuite, coffered ceiling, professionally installed closet organizer and picture windows overlooking the awesome back yard. Fully finished L-shaped basement level offering an expansive rec area, lower level office, 3 pc bath and spacious storage room with organizers. Central air, vac and security. (id:61476)
1974 County Road 2
Port Hope, Ontario
Location, Location, Location! Here's a great opportunity for investors, first-time buyers, or anyone looking for a little space to make their own. This cozy 2-bedroom, 1-bath, 2-storey home sits on just over 2 acres and comes with an older barn perfect for storage, hobbies, or maybe even a little gardening setup. You're just 5 minutes from Hwy 401 and only 13 minutes to Port Hope, so you get the peace and space of country living without being far from town.This property has loads of potential whether you're thinking of fixing it up, renting it out, or creating your dream country getaway. Come take a look and see what you can do with this gem! (id:61476)
67 Mandrake Street
Ajax, Ontario
Offered For Sale For The First Time! This Beautifully Maintained And Thoughtfully Renovated 3-Bedroom Detached Home Is A True Gem, Lovingly Cared For By Its Original Owners. Situated In A Prime Location Directly Across From Denis O'Connor Catholic School And Within Walking Distance To Lord Elgin Public School, Durham Transit Lines, Groceries, Shopping, And With Easy Access To Highway 401, Convenience Is Truly At Your Doorstep. From The Moment You Arrive, The Pride Of Ownership Is Evident. The Interlocking Front Walkway And Manicured Gardens Create Exceptional Curb Appeal, Complemented By Parking For Two On The Private Driveway. Step Inside To Find A Warm And Inviting Interior That Has All Been Freshly Painted And Features Bamboo Wood Flooring As Well As Elegant Ceramic Tile Throughout The Main Floor. The Heart Of The Home Is The Fully Renovated And Expanded Kitchen, Designed For Both Function And Style. This Open-Concept Space Seamlessly Connects To The Dining Room, Where Vaulted Ceilings And A Walkout To The Backyard Bring In Natural Light And A Sense Of Openness. The Backyard Is Your Own Private Oasis , Perfect For Entertaining Or Relaxing With Family. Enjoy A Very Large Deck, Inground Pool With A Full Concrete Surround, And A Custom-Built Storage Shed, A Rare And Valuable Addition, Offering Exceptional Utility And Storage. Upstairs, You'll Find Three Generously Sized Bedrooms All Freshly Painted As Well As A Renovated Full Washroom. The Fully Finished Basement Offers Even More Living Space, Featuring A Large Recreation Room With A Cozy Fireplace And An Additional Bedroom. Don't Miss This Rare Opportunity To Own A Turn-Key Family Home In One Of Durhams Most Desirable And Accessible Neighbourhoods. (id:61476)
984 Rambleberry Avenue
Pickering, Ontario
This EXCEPTIONAL Property Truly has it ALL!! Situated on a Premium Extra Deep Lot in a Sought-After Family Friendly Neighborhood Featuring a Beautifully Updated 4 Bedroom Home Plus an Incredible You Wont Believe Youre in Pickering Backyard Oasis That Feels Like A Private Retreat!! The West-Facing Backyard is a True Entertainers Dream Boasting an Inground Fiberglass Pool with Large Interlocking Patio Surround, A Two-Level Deck with Main Floor Walkout to Pergola Shaded Dining Area & Basement Walkout to Patio, A Huge 8+ Person Sitting Area Gazebo with Sunshades, Speakers & TV, A Large Covered Daybed Area, BBQ Station W/Bar Fridge, Multiple Sitting Areas, Custom Lighting, Storage Shed, Grassy Areas to Cool the Feet and So Much More!! Inside This Beautiful Home Has Been Extensively Renovated over the Years Featuring: A Large Open Concept Living/Dining Room on the Main Floor, A Modern Kitchen with Soft-Close Cabinetry, Quartz Countertops & Stainless-Steel Appliances & Matching Pantry/Sideboard, Overlooking a Spacious Sunken Breakfast Area with Walkout Access to the Decks Dining Area and Walk-Through to the Separate Family Room W/Gas Fireplace. Finishing off the Main Floor is a Lovely Powder Room and Laundry Room with Side Entrance, Second Entrance/Stairs to the Basement Suite and Access to the Large Well-Organized Garage. Upstairs, the Primary Suite Includes a Custom Walk-in Closet, and a Beautifully Renovated 5 Piece Ensuite Complete with Soaker Tub and Separate Shower. The Generous Secondary Bedrooms all include an Ample Closet Space and Share an Upgraded Five-Piece Family Bathroom. The Fully Finished Lower Level is Designed for Comfort and Functionality With Three Separate Entrances, Large Recreation Room with Sliding Door Walk-out to the Backyard, Complete In-law Suite with Full Kitchen, Plus Dedicated Dining & Living Areas and a Large Bedroom. Well Over 200K in Updates & Renos (See Attached List). 100% Ready to Move in and ENJOY!! (id:61476)
17 Broden Crescent
Whitby, Ontario
Stylish & Upgraded Mattamy Willowdale Model in Prime Whitby Location! Step into this exceptional 4-year-old detached home located in one of Whitbys most desirable and tranquil neighbourhoods. This Mattamy Homes Willowdale model offers 2,170 sq. ft. of beautifully designed living space, with over $100k in upgrades inside and out. The functional and elegant layout includes 4 spacious bedrooms and a convenient second-floor laundry room. Enjoy 9-foot smooth ceilings, 8 ft doors throughout, and a cozy gas fireplace in the great room. The home sits on a premium lookout lot and features a 3-piece rough-in in the basement, making it ready for future customization. Tech-savvy buyers will appreciate the two electric car plugs and a 200-amp electrical service upgrade. Additional upscale finishes include quartz countertops, a waffle ceiling in the Living room, epoxy-coated garage floor, California shutters, furnace with a built in humidifier, HRV air exchange and an upgraded water heater. This home blends style, functionality, and cutting-edge convenience perfect for modern families seeking comfort and quality in a peaceful setting. A must-see! (id:61476)
142 Burnham Street
Cobourg, Ontario
Lakeside living without the premium of waterfront! Offered for the first time since 1947, this 1.5 storey allows you to sits on a large lot in the sought-after Burnham St. school district! Appreciate turn-key living across 3 or 4 bedrooms and meticulous maintenance which allows you to transition to home ownership with ease. Enjoy the galley kitchen with functional storage, prep space and a large picture window which overlooks the main floor living room with updated laminate flooring. The main floor primary provides a walkout to the mature backyard while a partially updated 4pc. bath, office/2nd bedroom in addition to a small dining area, laundry/mudroom and an expansive, enclosed porch providing tranquil nights and Lake Ontario views. Upstairs, appreciate two bedrooms and an opportunity to make them your own. An attached workshop and utility area is a bonus while the location allows unlimited potential to redevelop within the R3 zoning guideline or simply settle into lakeside life! This is a unique ownership opportunity in an incredible location. (id:61476)













