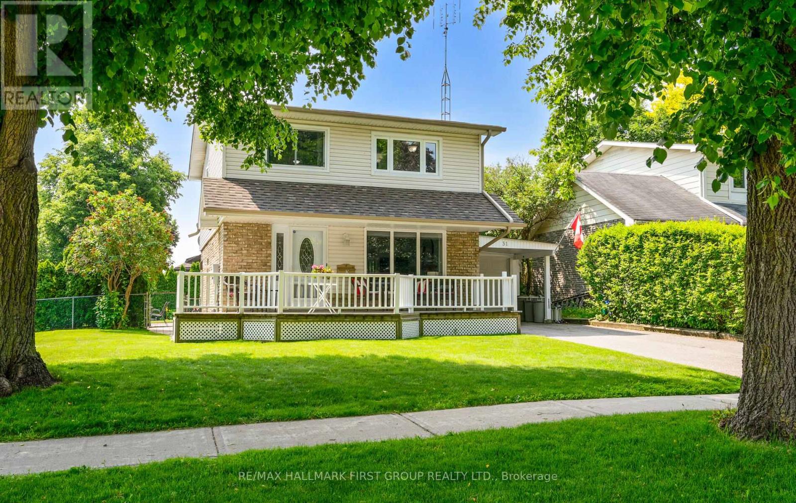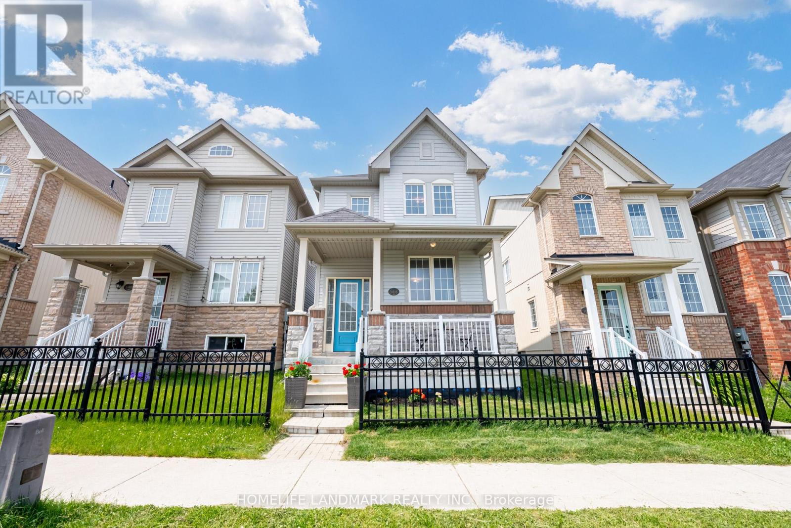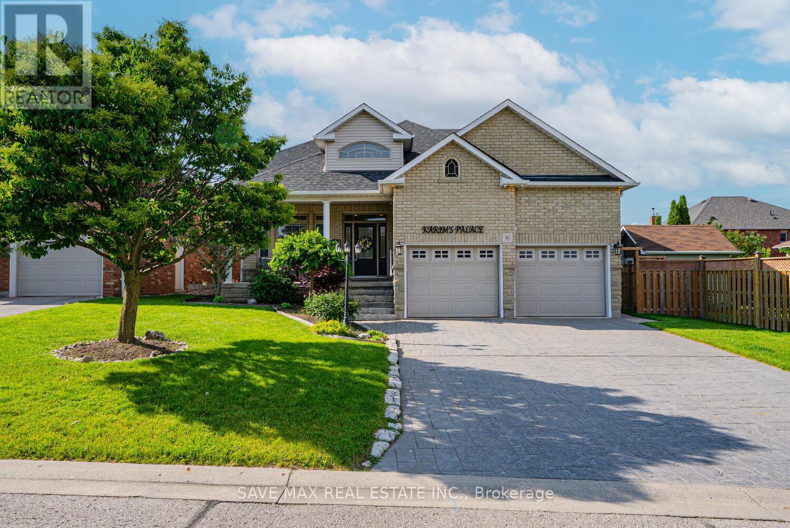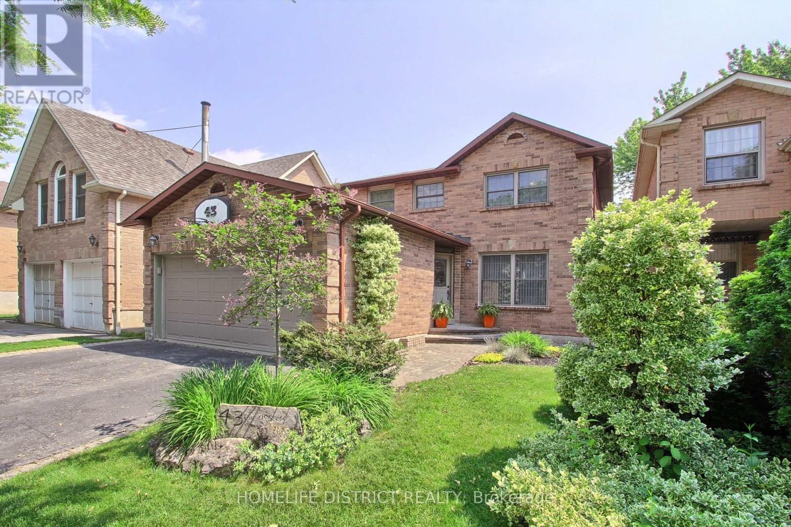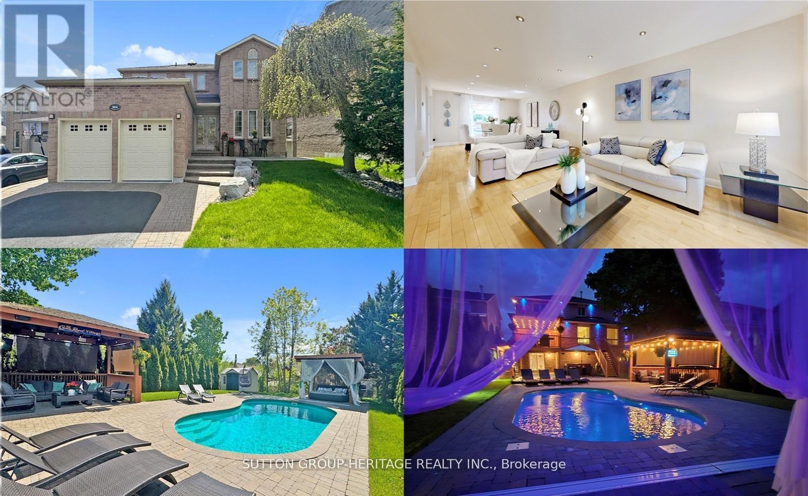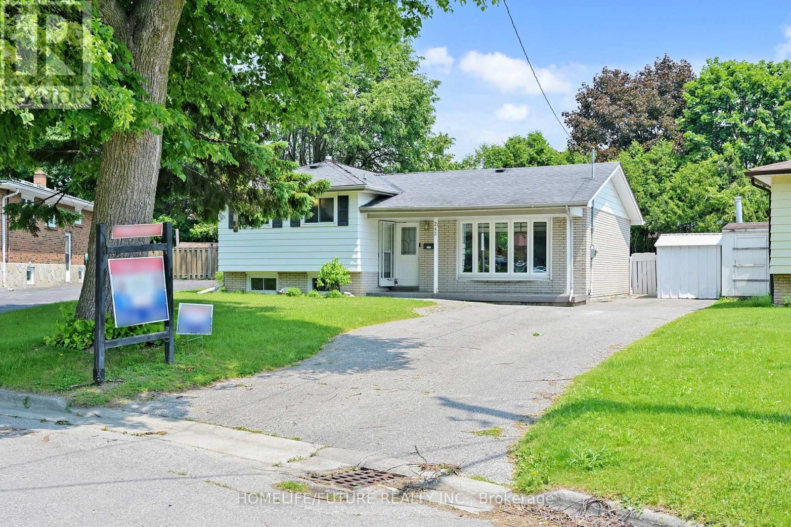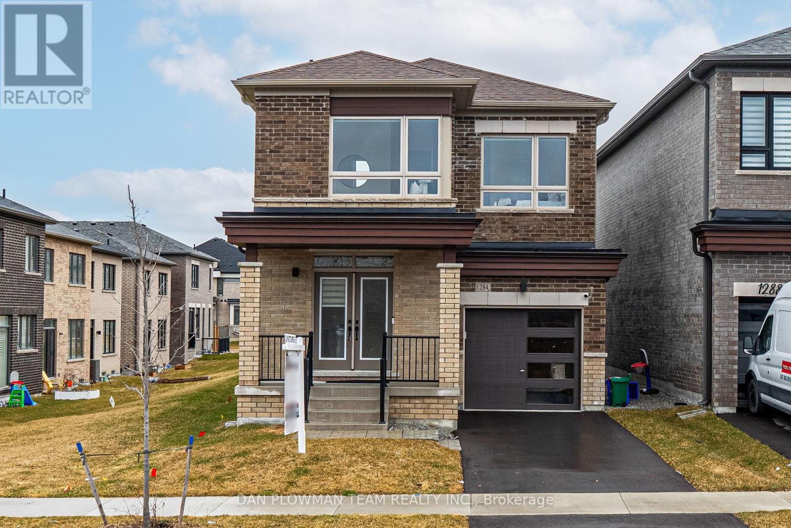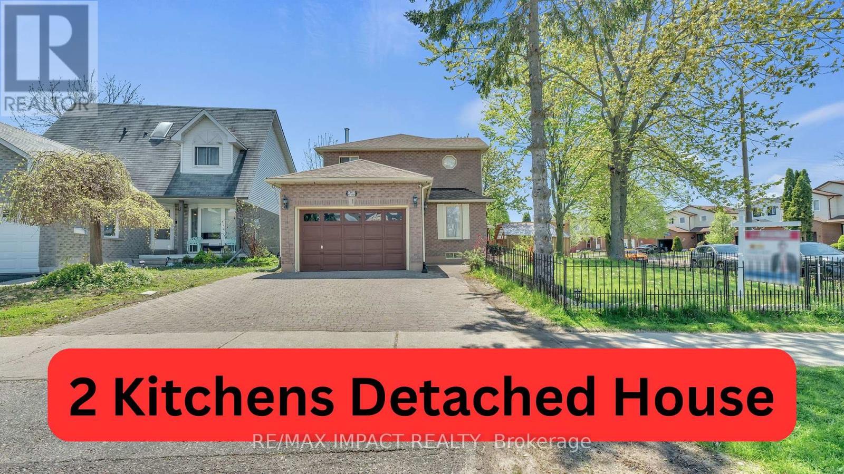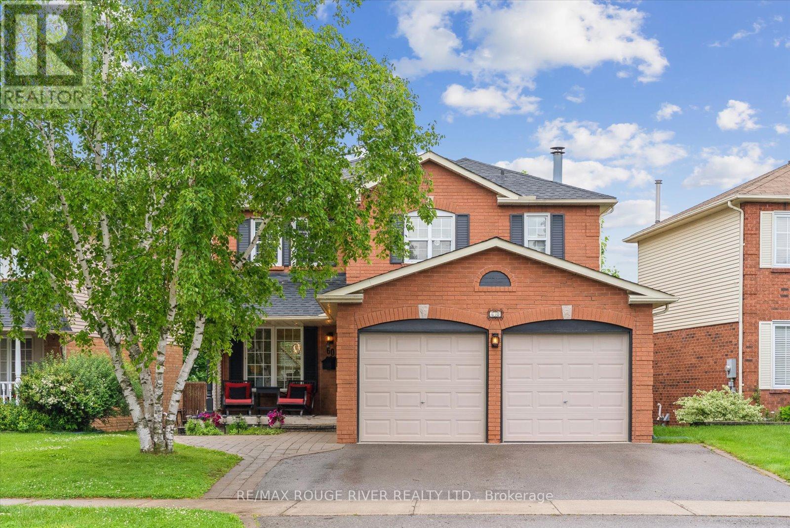31 Michael Boulevard
Whitby, Ontario
Welcome to this impeccably maintained 4-bdrm, 3-bath home nestled in the highly sought-after West Lynde Creek neighbourhood. Situated on a generously sized lot, this beautifully cared-for property radiates pride of ownership from the moment you arrive. The charming, oversized veranda, meticulously manicured gardens, and serene, private backyard w/ a professionally finished, temperature-controlled sunroom that is perfect for cozy conversations and views year-round create an inviting outdoor oasis. Inside, you'll find a freshly painted interior featuring a spacious living room, formal dining room and updated kitchen w/ quartz countertops. Ideal for both everyday living and entertaining, this home offers a warm, functional layout with plenty of natural light. Upstairs includes 4 bdrms, w/ a primary Ensuite and additional updated 4 pc.bath. A convenient side entrance provides direct access to both the upper and lower levels, offering flexible living arrangements perfect for multi-generational families or the potential for an in-law suite. Just steps from the Whitby GO Station, Hwys 401 & 412, excellent schools, and local parks, this home blends comfort, convenience, and timeless charm in one of Whitby's most desirable communities. Don't miss your opportunity to own this exceptional home - where space, style, and serenity come together. (id:61476)
144 Mcbride Avenue
Clarington, Ontario
Welcome to Your new home in Bowmanville's Sought-after family- friendly neighborhood!! Beautifully maintain 3+1 Bdrm, 3 Bath Detach Home ,Over 100K upgrades..This 2015 Built residence boasts an airy Open concept design 9 foot Ceiling, Rich Hardwood throughout Mnflr, Freshly Painted!! Step in to a bright and functional Main floor Layout featuring a Spacious Living and dining area ideal for family gathering, entertaining, Modern Kitchen with walkout to the backyard. Kitchen W/sleek quartz Couters,,S/S Appliances,ample cabinetry and a cozy eat-in area. Beautifully Landscaped backyard for prefect Summer relaxation!! Second floor enjoy 3 genroulsy sized bedrooms,including a Sun-filled Primary bedroom with large closet,5pc Ensuite w/Soaker tub and Separate Shower.Convenient 2nd Fl Laundry .Professioally Finished Basement Offer extra space that can be use as Home office,Gym and Rec room,Good size guest suite with large 4pc washroom ideal for all your family needs.Closer to Schools,Parks,Shopping ,Transit, easy access to Highways 401 and 407,close to Future Bowmanville Go Station .Whether You are a Growing family, First time buyer or Looking to downsize without Compromise, this House has a everything you need!! Must see !!Book your Showing before it's gone!! ** This is a linked property.** (id:61476)
10 Otto Court
Whitby, Ontario
Welcome to beautifully designed Detach Double car garage Bungaloft offering almost 4000 sqft of luxurious living space. Featuring 3 + 3 bedrooms & 5 bathrooms this home includes separate entrance to the basement ideal for rental income or multi -generational living with separate laundry for basement and main floor. Situated on spacious 55x128 Lot, the exterior is beautifully landscaped and boasts a heated inground pool perfect for entertaining or relaxing in style. Inside the home showcases an open concept kitchen, a massive family room with 18 feet ceilings, a gas fire place and a large primary suite over looking backyard with 5 pcs ensuite and walk in closet. This property is Air bnb friendly and the can generate 8-10/mo. of the monthly revenue and can take care of the property mortgage, have close proximity to Highways, Parks & public transit. Move in ready offering a lifestyle of comfort & space- the lifestyle you have been waiting for . (id:61476)
43 Daniels Crescent
Ajax, Ontario
Stunning freehold detached home loaded with upgrades! Enjoy a custom kitchen with granite counters, custom backsplash, wine rack & pantry. Includes all appliances, ELFs, window coverings, GDO remotes, and owned HWT, furnace & A/C. Relax in your fully equipped home theatre with a 100" retractable screen, 3D capability (2 glasses included), built-in speakers & subwoofer. The landscaped backyard features a large garden shed and natural gas BBQ perfect for outdoor entertaining! Walking distance to the best schools in the area. Additional highlights: 3 inches asphalt driveway, and Nest thermostat. All appliances included. Move-in ready with modern comfort and smart features throughout! (id:61476)
9 - 1870 Altona Road
Pickering, Ontario
MOVE IN READY!! This stunning corner-unit townhouse is bathed in natural light and overlooks a serene forest and conservation area. Just under 1650 square feet, this property features 3 spacious bedrooms and 3 bathrooms, an open-concept kitchen seamlessly connected to the spacious living and dining areas, highlighted by large, picturesque windows that bring the outdoors in. Enjoy 9-foot smooth ceilings on the main floor and stainless steel appliances. With an attached garage you'll have direct access into your home with tandem parking-accommodating two cars, depending on size. On the second floor you'll find the laundry area as well as a balcony off one of the two bedrooms. The third level is dedicated to a private primary suite, complete with an ensuite bathroom and a walkout to a terrace perfect for entertaining and breathtaking views. This home is a perfect blend of comfort, style, and natural beauty offering a peaceful retreat while still being conveniently located. Enjoy the convenience of having everything you need close by. Park in the visitors lot and take a short stroll to the on-site children's playground perfect for families. Just steps from your door, you'll find the Altona Medical Centre - Family & Walk in Clinic, pharmacy, and dental office, offering essential services right next door. Directly across the street lies a stunning conservation area with peaceful walking trails. Bordering Scarborough, this location offers easy access to all major highways, public transit, the Pickering GO Station, Toronto Zoo, Pickering Town Centre, and a wide range of grocery stores and restaurants. Families will also appreciate the nearby educational options, including Montessori schools and both Public and Catholic schools all within close reach. (id:61476)
214 - 580 Mary Street E
Whitby, Ontario
Very Spacious 1395 sq ft, Affordable Well-maintained 2-Storey 3 Bedrooms Townhome, closed to many Amenities in the Heart of Whitby! Perfect for First-Time Buyers, Young families. Quiet building backing on to Julie Payette French Immersion School. Filled with lots of sunlight. Open concept Large eat-in Kitchen with S/S Appliances, Backsplash. Good size Terrace to entertain your family. Large Master bedroom and Other Two Good Size Bedrooms. Feel like Traditional Townhomes. Lots of Storage Space! Close to downtown Whitby, waterfront parks, shopping, Plazas and schools. Few minutes to Go Station, Highways 401, 412 and 407, ideal location for commuters. New Hardwood flooring(2022), Fresh paint (2022), and Modern lighting (2022), Roof (2022) and New Stucco Ceiling. Low maintenance fee includes water as well. Don't miss out, this one won't last! (id:61476)
984 Rambleberry Avenue
Pickering, Ontario
This EXCEPTIONAL Property Truly has it ALL!! Situated on a Premium Extra Deep Lot in a Sought-After Family Friendly Neighborhood Featuring a Beautifully Updated 4 Bedroom Home Plus an Incredible You Wont Believe Youre in Pickering Backyard Oasis That Feels Like A Private Retreat!! The West-Facing Backyard is a True Entertainers Dream Boasting an Inground Fiberglass Pool with Large Interlocking Patio Surround, A Two-Level Deck with Main Floor Walkout to Pergola Shaded Dining Area & Basement Walkout to Patio, A Huge 8+ Person Sitting Area Gazebo with Sunshades, Speakers & TV, A Large Covered Daybed Area, BBQ Station W/Bar Fridge, Multiple Sitting Areas, Custom Lighting, Storage Shed, Grassy Areas to Cool the Feet and So Much More!! Inside This Beautiful Home Has Been Extensively Renovated over the Years Featuring: A Large Open Concept Living/Dining Room on the Main Floor, A Modern Kitchen with Soft-Close Cabinetry, Quartz Countertops & Stainless-Steel Appliances & Matching Pantry/Sideboard, Overlooking a Spacious Sunken Breakfast Area with Walkout Access to the Decks Dining Area and Walk-Through to the Separate Family Room W/Gas Fireplace. Finishing off the Main Floor is a Lovely Powder Room and Laundry Room with Side Entrance, Second Entrance/Stairs to the Basement Suite and Access to the Large Well-Organized Garage. Upstairs, the Primary Suite Includes a Custom Walk-in Closet, and a Beautifully Renovated 5 Piece Ensuite Complete with Soaker Tub and Separate Shower. The Generous Secondary Bedrooms all include an Ample Closet Space and Share an Upgraded Five-Piece Family Bathroom. The Fully Finished Lower Level is Designed for Comfort and Functionality With Three Separate Entrances, Large Recreation Room with Sliding Door Walk-out to the Backyard, Complete In-law Suite with Full Kitchen, Plus Dedicated Dining & Living Areas and a Large Bedroom. Well Over 200K in Updates & Renos (See Attached List). 100% Ready to Move in and ENJOY!! (id:61476)
243 Acadia Drive
Oshawa, Ontario
Stunning Renovated 4-Level Side Split in Sought-After Eastdale. Welcome to this beautifully renovated perfectly situated on a quiet court in Oshawa. Set on a premium pie-shaped lot with an oversized private backyard and in-ground pool, this home offers the perfect blend of space, style, and functionality inside and out.Top-to-Bottom Renovations in 2024 No detail has been overlooked in this meticulously updated home, featuring high-end finishes throughout. Custom designer kitchen with quartz centre island, ample cabinetry, and brand-new stainless steel appliances Open-concept living and dining areas with smooth ceilings and pot lights New hardwood flooring, fresh paint, and all-new doors, windows, trim, and electrical outlets Modern bathrooms, including a stylish 3-piece with glass shower in the basement New roof, furnace, HVAC, insulation, blinds, and lighting everything is updated for peace of mind Functional Layout with Exceptional Flow Bright breakfast area with a walk-out to the backyard oasis Professionally finished basement apartment with a separate entrance, full kitchen, bedroom, spacious recreation room, and updated 3-piece bath ideal for extended family or rental income. Prime Location Enjoy the serenity of court living while being just steps away from Eastbourne Park, trails, and green space Top-rated schools, transit, shopping, and all amenities. Easy access to Highway 401 for commuting convenience. This move-in ready, stylishly updated home is a rare find on a large, private lot in one of Oshawa most coveted neighbourhoods. Don't miss your chance to own this exceptional property schedule your private showing today! (id:61476)
1339 Poprad Avenue
Pickering, Ontario
A home of thoughtful design and lasting comfort, 1339 Popard Ave as a true family home on a wide 52 foot lot in one of Pickering most mature and in-demand neighborhoods. Designed and upgraded by the owners for long-term comfort, this is a home where every detail was made to matter. From the moment you step in, you'll feel the pride of ownership. The fully finished basement offers a separate entrance and includes two apartments: one with a bedroom, bathroom, and kitchen, and another with two bedrooms, a bathroom, kitchen, and living rooms. This setup is ideal for accommodating family or generating rental income. The heart of the home is the open-concept living, dining, and kitchen area; perfect for entertaining, family dinners, or relaxed nights in. Step outside to your private backyard outdoor retreat; green space that makes summer memories effortless. With access to all amenities, Walking Distance To The Pickering Town Centre, The Pickering Waterfront Bike Trail, Parks, Schools, Millennium Square, Go Station And A 5 Min Drive To 401, this is a home to be lived in and loved for years. Whether you're upsizing, investing, or looking for the perfect space to raise a family, 1339 Popard Ave. Tons Of Potential Here, Just Waiting For Your Updates And Ideas. Book Your Showing Today!! (id:61476)
1284 Klondike Drive
Oshawa, Ontario
Welcome To This Beautifully Maintained 2-Year-Old Home In The Sought-After Community Of Kedron, Oshawa. Barely Lived In And Move-In Ready, This Home Offers Modern Comfort, Functional Design, And Premium Finishes Throughout. Step Inside To A Spacious Entryway Featuring A Large Closet And A Convenient 2-Piece Bathroom. The Hallway Leads You Into A Bright And Open Main Floor Adorned With Rich Hardwood Flooring And Inside Access To The Garage. The Open-Concept Dining And Living Area Provides An Ideal Space For Both Everyday Living And Entertaining. The Kitchen Is A Chef's Dream With Newer Stainless Steel Appliances, A Gas Stove, Ample Counter Space, And A Generous Eat-In Area Perfect For Family Meals. A Few Steps Down From The Main Hall Also Leads To A Separate Entrance. Upstairs, You'll Find Four Spacious Bedrooms, A Full Laundry Room, And A 4-Piece Bathroom. The Luxurious Primary Suite Features A Spa-Like 5-Piece Ensuite Bathroom And A Large Walk-In Closet. The Fully Finished Basement Offers Incredible Versatility With A Second Kitchen Complete With Stainless Steel Appliances, Separate Laundry, A 4-Piece Bathroom, And A Massive Recreation Room Perfect For Extended Family. Too Many Upgrades To List! Don't Miss This Exceptional Opportunity To Own A Nearly-New Home In One Of Oshawa's Most Desirable Neighbourhoods! (id:61476)
1 Beechnut Crescent
Clarington, Ontario
Welcome to this beautiful, well-maintained, all-brick Victoria Woods-built home in a family-friendly Courtice neighborhood. Featuring a spacious living room separate from the newly renovated kitchen with tiled floors and hardwood throughout the dining area and second level, this home offers both style and comfort. The brand-new basement kitchen with granite countertops, a separate entrance, and rental potential of $2,000 per month adds incredible value. Enjoy the expansive side yard with a newly built seating area, perfect for outdoor gatherings. Conveniently located steps from a bus stop and close to schools, places of worship, shopping, groceries, Highway 401, the GO Station, and more, this home is packed with modern updates, including a 200-amp electrical panel and a roof replaced in 2014. A perfect blend of charm and convenience awaits! (id:61476)
60 Bonnycastle Drive
Clarington, Ontario
Welcome to this charming and spacious three-bedroom home, ideally located in the heart of Bowmanville. Thoughtfully designed for both comfort and functionality, this beautifully maintained home features a bright living room, a formal dining room, and a separate family room - providing ample space for everyday living and entertaining. The bright, well-appointed kitchen includes a generous family-size eating area with views of the backyard, perfect for casual meals and gatherings. Upstairs, you'll find three comfortable bedrooms. The spacious primary suite offers two double closets and a tastefully updated 4-piece ensuite bath. The fully finished walk-out basement extends your living space, opening onto a lovely deck that overlooks the private backyard - ideal for outdoor entertaining or quiet mornings with a cup of coffee. The basement also includes a 4-piece ensuite, making it a perfect setup for extended family, guests, or a multi-generational living arrangement. Additional highlights include a private driveway with parking for up to three vehicles. Gorgeous deck off the kitchen offers west views - spectacular sunsets and beautiful gardens. Enjoy the front porch -the perfect way to relax and enjoy the neighbourhood charm. A rare find in a highly desirable location, this home offers the perfect blend of space, versatility, and warmth, ready to welcome its next chapter. (id:61476)


