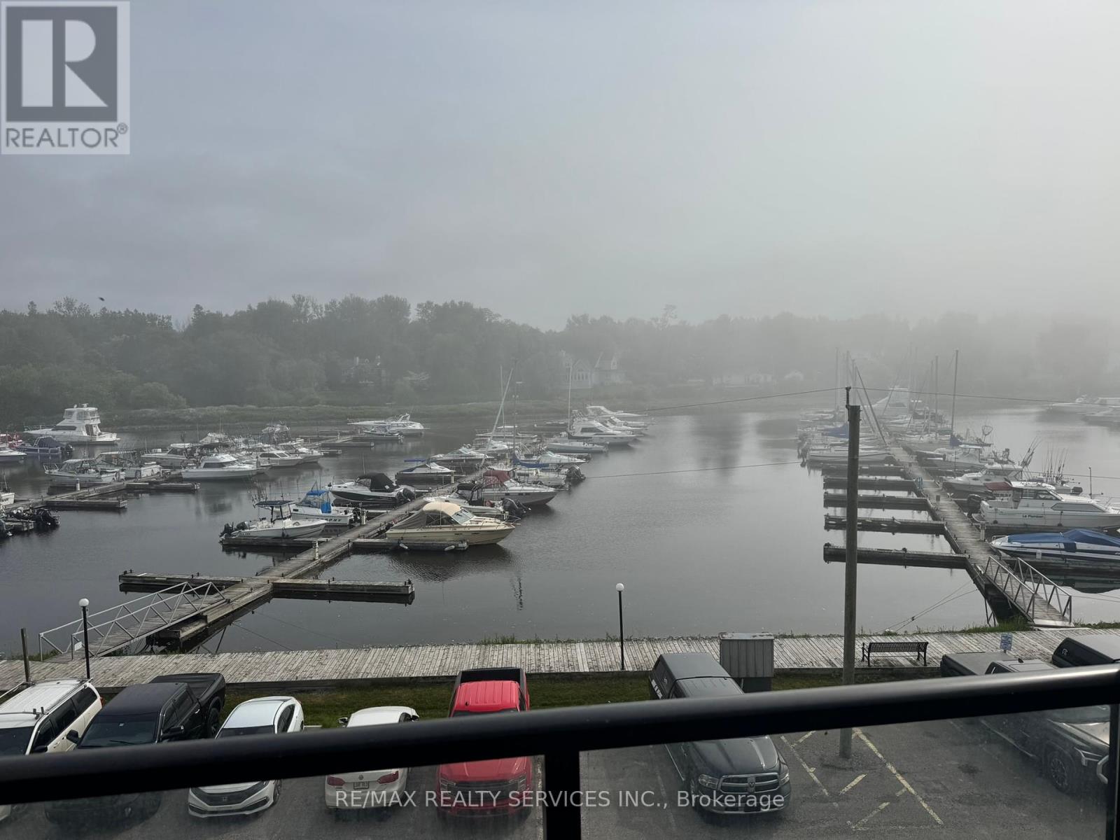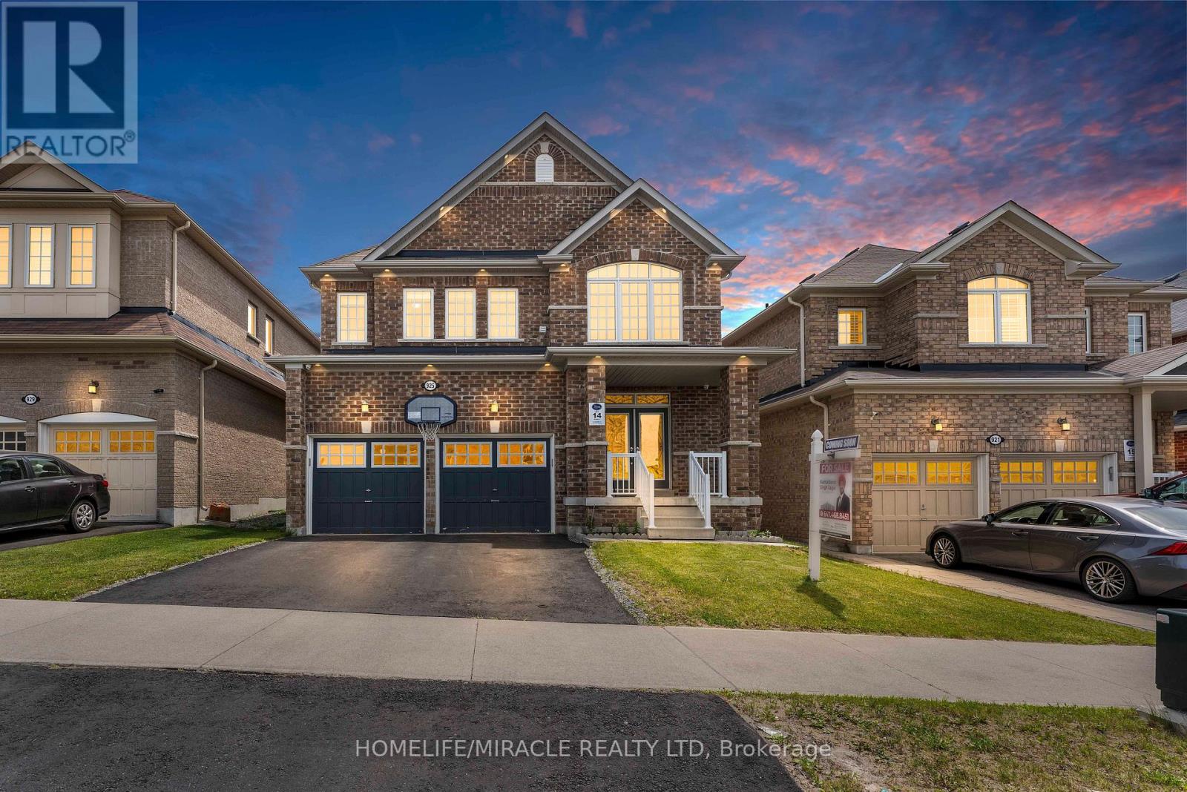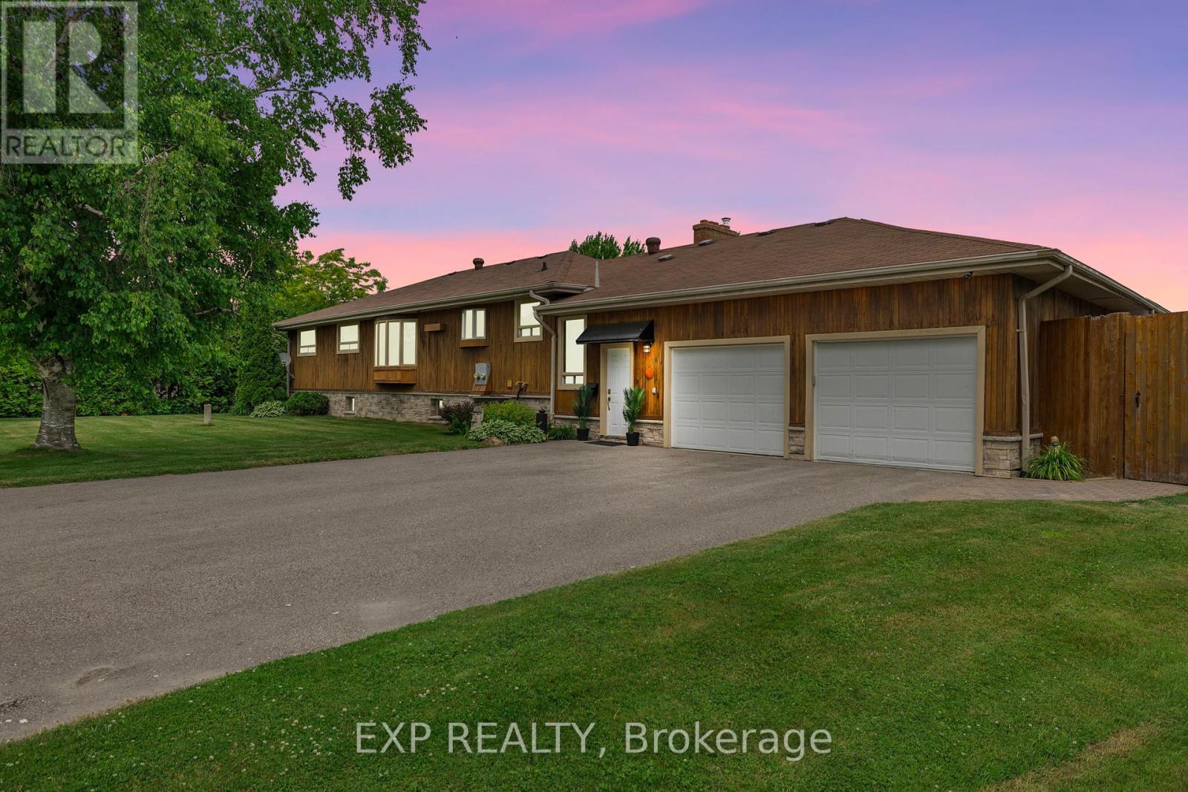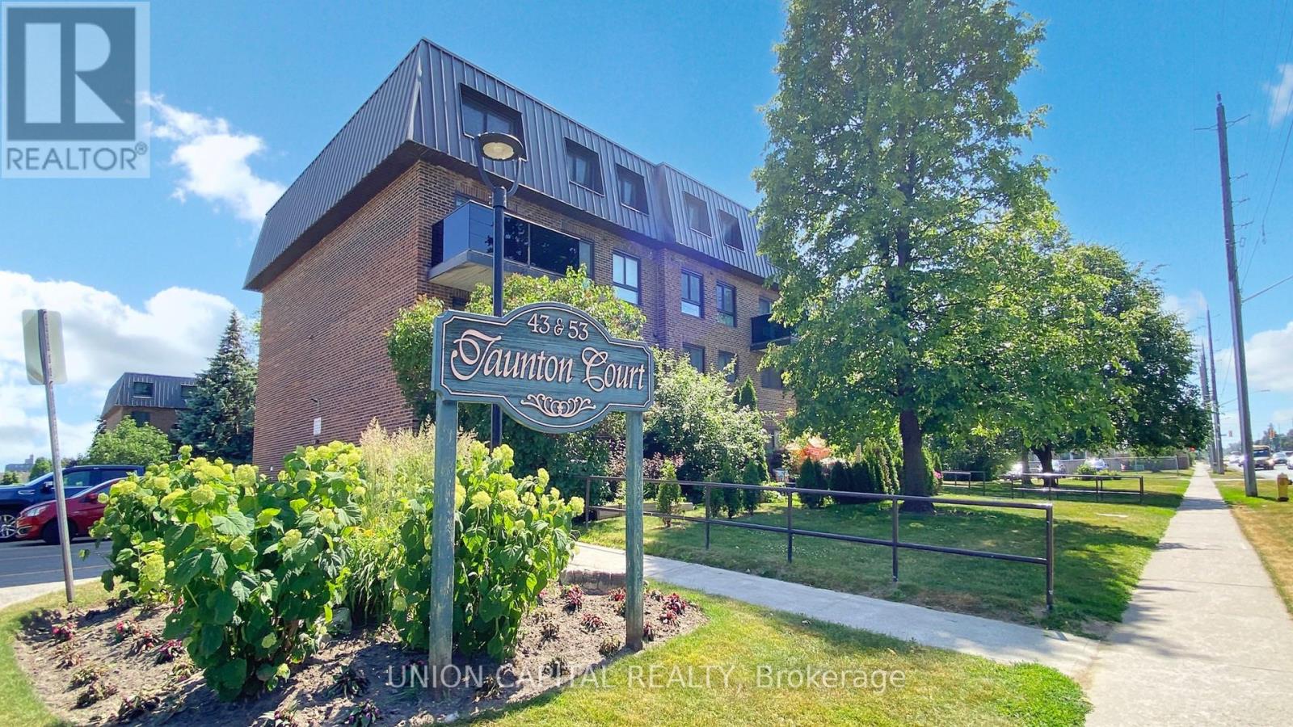211 - 70 Shipway Avenue N
Clarington, Ontario
Experience lakeside living in this stylish and spacious 1-bedroom plus den condo located in the heart of Newcastle, Clarington. With approximately 700 square feet of beautifully modern space, this unit features an open-concept layout with a bright and airy living area and a modern kitchen complete with bar seating. The den offers a versatile space, perfect for a home office or guest room. Enjoy stunning marine views of the Port of Newcastle Marina and Port Castle Newport, adding a peaceful, resort-like feel to everyday life. The condo also includes 1.5 bathrooms, in-suite laundry, and one underground parking space. With a taste full functional layout, and a prime waterfront location, this home is ideal for those seeking comfort, style, and a relaxed lifestyle by the lake. (id:61476)
39 Harkness Drive
Whitby, Ontario
Beautiful 4-Bedroom Home in Prime Whitby Location Move-In Ready! Welcome to this stunning 4-bedroom home nestled in one of Whitby's most sought-after neighborhoods! Featuring a functional and spacious layout, this freshly painted, carpet-free home offers comfort, style, and convenience for the modern family. Enjoy a bright and inviting separate family room and dedicated study area perfect for working from home or quiet evenings. The kitchen is a chefs dream, boasting stainless steel appliances, a gas stove, granite countertops, and a cozy breakfast area ideal for morning coffee or casual meals. Upstairs, you'll find four generous bedrooms, including a luxurious primary suite with a 5-piece ensuite featuring a relaxing Jacuzzi tub. The elegant hardwood staircase, upgraded finishes, and brand-new laminate flooring on the second floor add to the homes contemporary charm. Step outside to a beautifully maintained backyard, perfect for entertaining or relaxing, complete with a natural gas BBQ line ideal for effortless outdoor cooking all season long. Located just minutes from top-rated schools, parks, shopping, Highway 401 & 407, and more, this home offers the perfect blend of lifestyle and location. ** This is a linked property.** (id:61476)
925 Greenhill Avenue
Oshawa, Ontario
Beautifully Maintained 4-Bedroom Detached Home in Desirable Taunton Community Step into this bright, spacious, and thoughtfully designed home nestled in one of the most sought-after neighborhoods. Featuring a modern open-concept kitchen with sleek granite countertop, a breakfast bar, and a walkout to a large backyard complete with a spacious storage shed-perfect for outdoor living. 240V electrical point in garage for EV charging!The home offers distinct dining and living areas, giving you the flexibility to style each space to your taste. The inviting family room, centered around a cozy fireplace and open to the kitchen, is perfect for both relaxing nights in and lively gatherings. Retreat to the luxurious primary bedroom suite, which includes a generous 5-piece ensuite bath and huge closet. Upstairs, three additional well-sized bedrooms and two more bathrooms provide ample space and comfort for the entire family. Thousands Of Upgrades Including Iron Pickets, Dark Stain Hardwood, Taller Kitchen Uppers, Undermount Sink! Just 5 min to elementary and high schools, walking distance to Delpark Recreation Centre, close to Walmart, Home Depot, Real Canadian Superstore, several food joints and shopping plaza. This move-in ready gem is a must-see-don't miss your chance to call it home. Motivated seller! (id:61476)
1 Wigston Court
Whitby, Ontario
Welcome to 1 Wigston Court, Whitby! Spacious Beautifully Renovated 4+1 (Generously Sized) Bedroom, 4 Bathroom Home, Nestled in the Highly Sought-After Rolling Acres Community, Featuring a Bright, Modern Layout on A Premium Corner Lot, Offers Comfort and Style in Every Corner. Enjoy The Living Space of 3,246 Square Feet Above The Ground Plus A Finished Basement Including 5th. Bedroom, 3 Pc Bathroom, and A Huge Family Or Recreation Room, With the Potential for A Separate Basement Entrance! The Gourmet Eat-In Kitchen Is A Chef's Dream. Perfect for Families Looking to Settle Down and Grow. Heated Floors in Two Upstairs Bathrooms. Pot Lights Throughout The Home. Beautiful Open-Concept Staircase & Cozy Fireplace. Huge Interlocking Front and Backyard With Gazebo Ideal for Family Gatherings. Double Car Garage Plus 4 Parking Space on Driveway! New Furnace, AC, Hot Water Tank, and Fresh Paint. Enjoy Walking Distance to Schools, Parks, Shopping, and Just Minutes to Hwy 401 & 407 Making Commuting Easy and Convenient. This is truly a Move-In Ready Family Home in a Prime Location! (id:61476)
83 Marshall Crescent
Ajax, Ontario
4 Bedroom With 2 Bedroom Basement 2 Kitchen, 4 Full Bath In The Heart Of Ajax Town. Hardwood Floor Throughout The Whole House. 4 Pc Ensuite In Prime Bedroom. Walkout To Deck. No Back House. Family Room With Fireplace, Double Garage, Renovated Kitchen. Full House Freshly Painted. (id:61476)
359 Aldred Drive
Scugog, Ontario
Spectacular Waterfront Ranch Bungalow with Breathtaking Lake Views! Welcome to this beautifully maintained custom-built waterfront home, set on a sprawling, manicured lot with an impressive 137 feet of shoreline. Located on a quiet, family-friendly street just 10 minutes from the charming town of Port Perry, this spacious ranch bungalow offers over 3,500 sq ft of finished living space and has been lovingly cared for by the same owners for nearly four decades. Inside, a wall of lakeside windows fills the open-concept kitchen and family room with natural light, offering stunning water views and direct access to a massive deck - perfect for entertaining. Enjoy summers by the pool, relaxing in the hot tub, or grilling at the outdoor BBQ station. In winter, snowmobile right from your backyard or play a game of hockey out front. The warm and inviting interior features multiple walkouts, a cozy fireplace, and a seamless flow between living spaces. Downstairs, you'll find a bright, above-grade 2-bedroom apartment with large windows, plus a separate office or gym - ideal for multi-generational living or rental income. An oversized attached garage/workshop with high ceilings and 200-amp service provides excellent space for hobbies or storage. Extras: Panoramic lake views, incredible sunrises and sunsets, and one of the best vantage points on the lake make this a rare opportunity not to be missed! (id:61476)
1194 King Street E
Oshawa, Ontario
Rare opportunity to own a versatile income property on an expansive private lot in the heart of the city. Set back from the street, this unique home offers 3 existing units with potential for a 4th. The main unit lives like a bungalow with 3 bedrooms, full kitchen, combined living/dining area, and a large deck with walkouts. The converted garage offers flexibility as a nanny suite, gym, or could be restored. The basement, with a separate entrance, can be reconfigured into a 2-bedroom unit with a 4-pc bath and powder room. Bright main kitchen features 3 windows, white cabinetry, and tile backsplash. Three laundry areas across the property. Ideal for multi-generational living or investmentbring your vision and unlock this propertys full potential. (id:61476)
31 Pine Gate Place
Whitby, Ontario
Welcome to 31 Pine Gate, a beautifully updated 3+1-bedroom, 3-bathroom freehold townhome located in one of Whitby's most sought-after, family-friendly neighborhoods. Featuring a stylish interior, finished basement, and a modern open concept layout, this home is perfect for comfortable family living and entertaining. Step inside to a bright, freshly painted main floor with updated flooring and a seamless flow between living, dining, and kitchen spaces. The heart of the home is the renovated open concept kitchen, designed with both style and functionality in mind. It features sleek cabinetry, a modern tile backsplash, ample counter space, and a breakfast bar that's perfect for casual dining, meal prep, or morning coffee. The open layout keeps the conversation flowing while cooking or entertaining. Upstairs, you'll find three generously sized bedrooms, including a primary bedroom with ensuite access. All three bathrooms have had some updated fixtures and finishes for a fresh, modern feel. The finished basement adds valuable extra space ideal for a family room, home gym, office, or play area. Enjoy summer evenings in the private backyard, and take advantage of a convenient attached garage and private driveway. Ideally situated close to everything you need top-rated schools, scenic parks and walking trails, public transit, and major highways. Shopping is a breeze with Smart Centres Whitby, Lynde Creek Centre, grocery stores, and dining options just minutes away. (id:61476)
472 Park Road S
Oshawa, Ontario
Renovated legal basement auxiliary apartment enhances the value of this 3+2 bedroom, 2-bath detached bungalow, set on a premium lot in a sought-after neighborhood. The main floor has been recently renovated and features a bright, open living and dining area along with a modern eat-in kitchen, ideal for comfortable family living. The spacious basement unit, with its own entrance, includes 2 bedrooms, offering excellent potential for rental income or extended family use. With parking for four cars and proximity to schools, parks, shopping, and transit, this home is perfect for first-time buyers, investors, or multi-generational families. Live on one level and rent out the other, projected rent for the main floor is approximately $2,400 or more. (id:61476)
17 - 1720 Simcoe Street
Oshawa, Ontario
Excellent Investment Opportunity! Fully Furnished 3 Bedrooms with Attached Baths in North Oshawa. Minutes Walk to Durham College/ Ontario Tech University. With one parking, Near by all access. (id:61476)
27 - 43 Taunton Road E
Oshawa, Ontario
Updated 3 bedrom 2 storey condo townhome with modernized kitchen and no carpets in home! with 3 spacious bedrooms and a superb main floor layout it is perfect for the growing family!! conveniently located near Simcoe and Taunton with a plethora of amenities close by. Convenience and modernized space, the prefect home for a growing or mature family. (id:61476)
204 - 1010 Dundas Street E
Whitby, Ontario
Experience modern living at Harbor Ten10 Condos with this brand-new, never-lived-in 2 bedroom + den corner suite, offering 920 sqft of total living space (854 sqft interior + 66 sqft balcony). The versatile den can serve as a home office or a potential third bedroom. Unit features two full bathrooms, underground parking, and high-end finishes, including brand-new stainless-steel appliances (stove, fridge, dishwasher, microwave), quartz kitchen countertops, and an ensuite stackable washer and dryer. Ideally located in Whitby, transit is right at your doorstep, with the Whitby GO station just an 15-minute drive away. The condo is also close to shopping, dining, parks, trails, and offers easy access to Highways 407, 401, 412m making commuting a breeze. Ontario Tech university and Durham College are just 20 minutes away. Don't miss the chance to make Harbour Ten10 Condos your new home! Extras include a stainless steel fridge, stove, dishwasher, microwave hood fan, stackable washer & dryer, and all existing mirrors and light fixtures. (id:61476)













