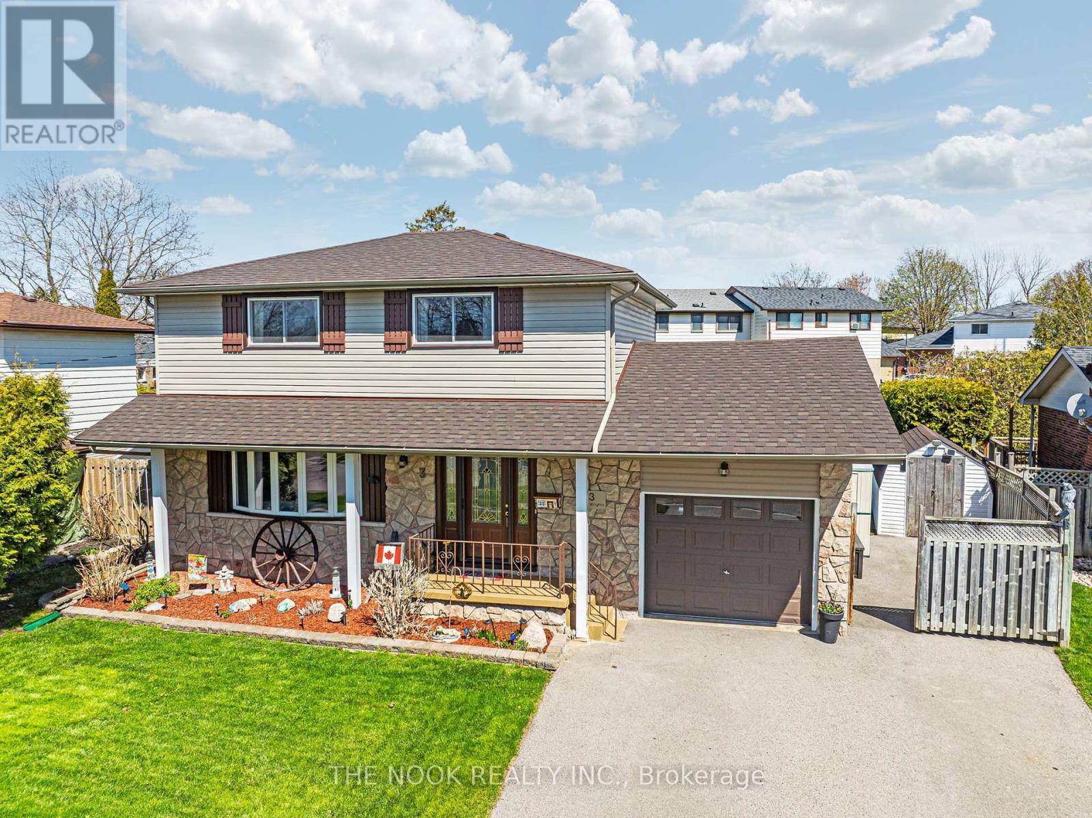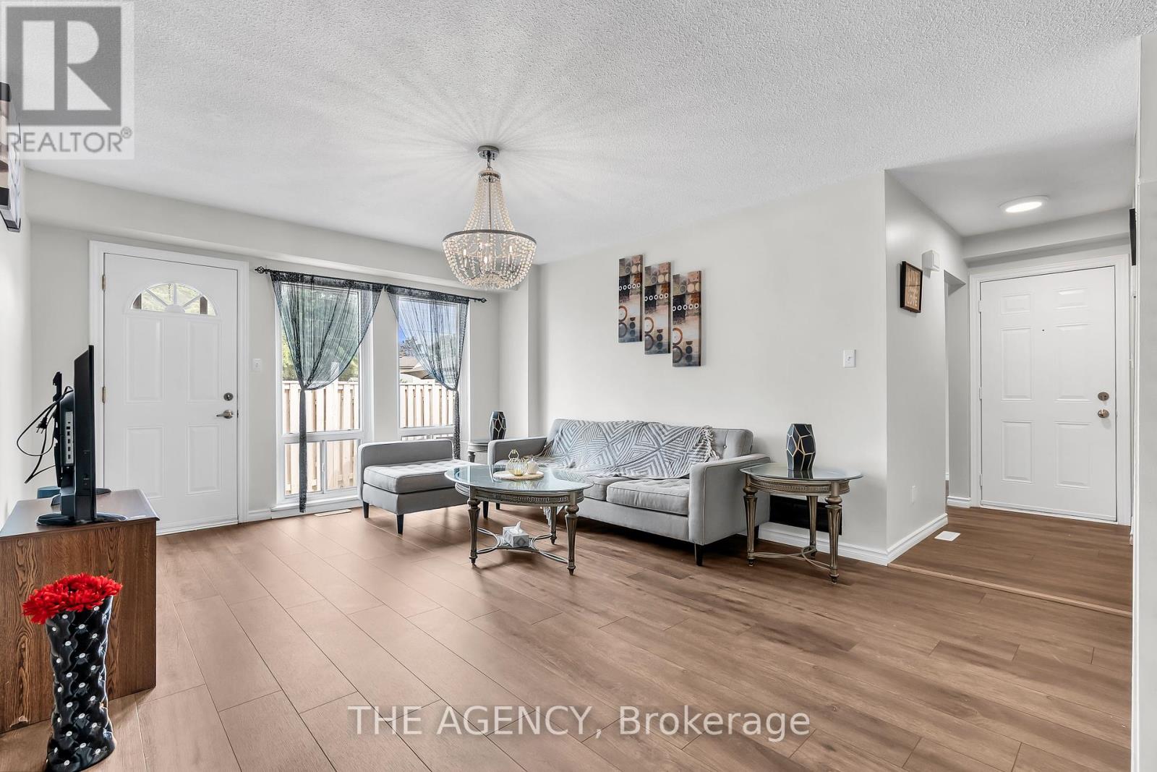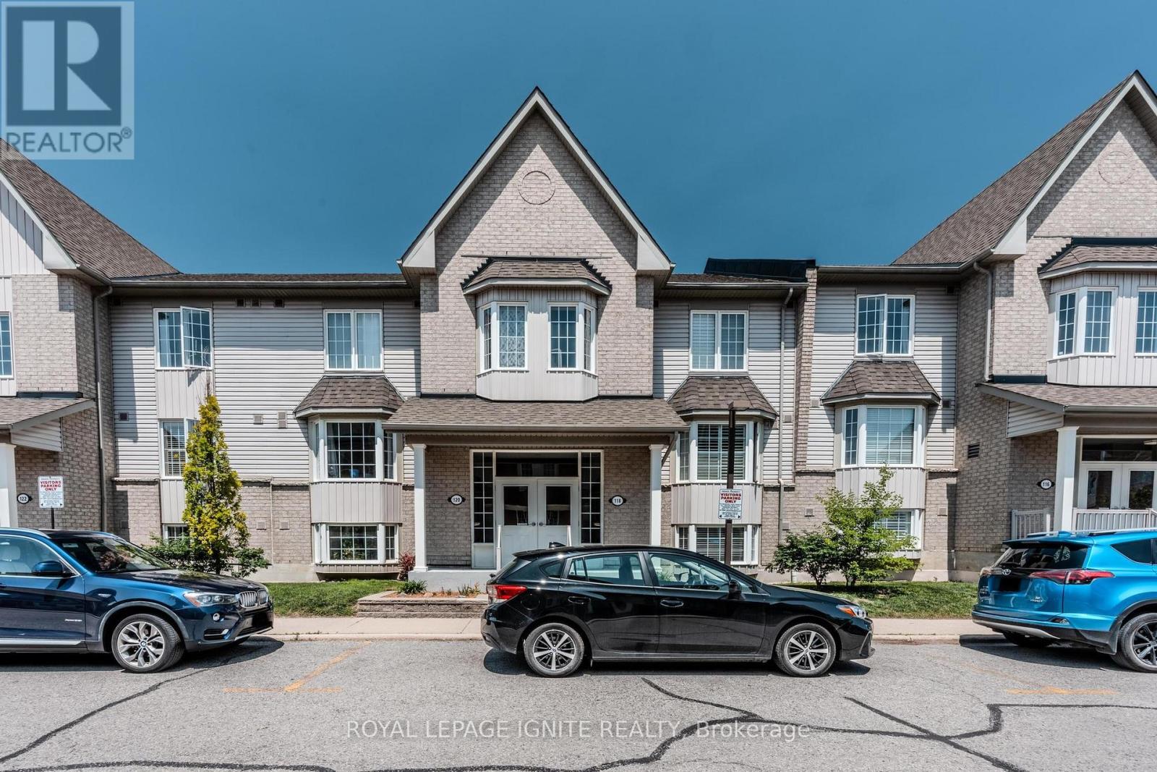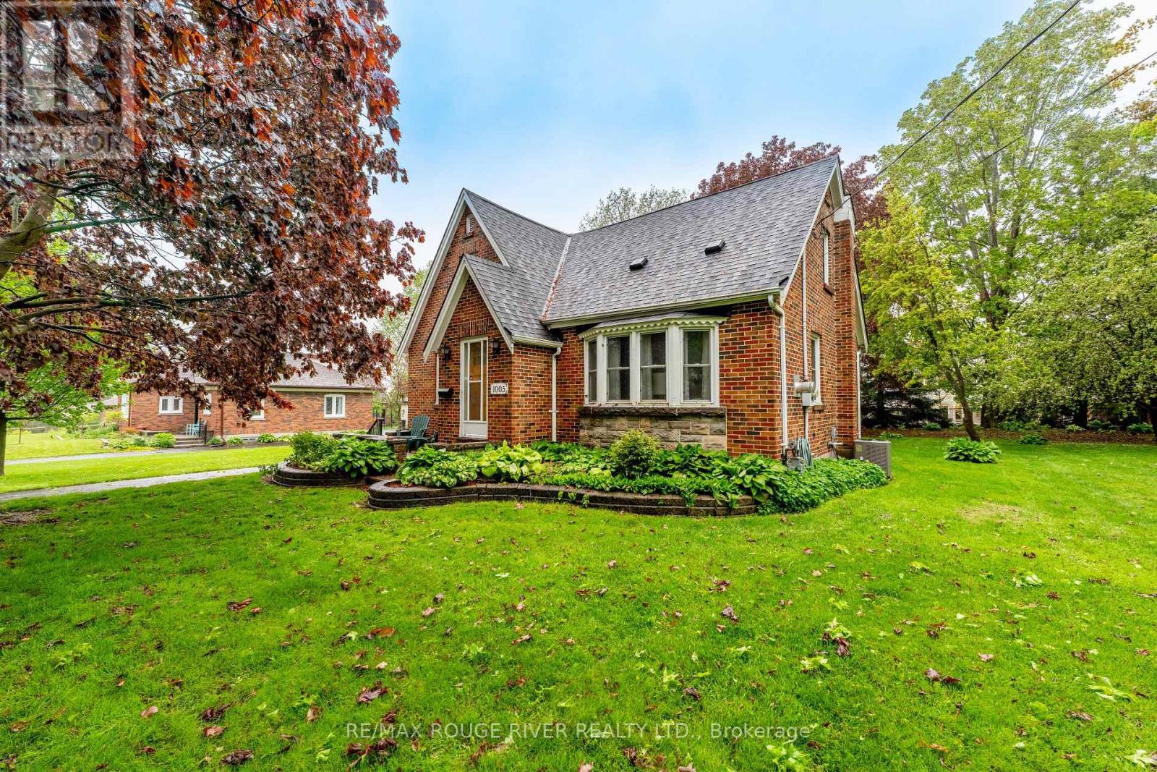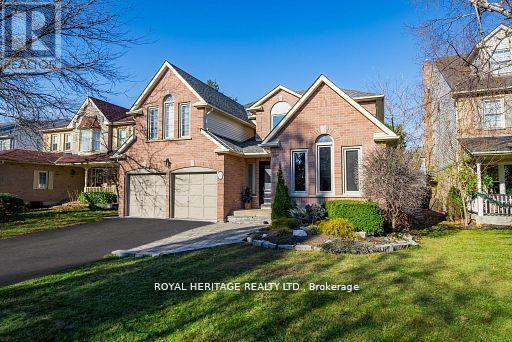133 Elizabeth Crescent
Whitby, Ontario
Welcome to this charming 3 + 1 bedroom home nestled on an expansive, private lot at the end of a quiet dead-end street. The beautifully updated interior features hardwood floors throughout the main level, large windows that fill the home with natural light, and a cozy fireplace in the living area that walks out to the backyard perfect for relaxing or entertaining. The open-concept dining area flows seamlessly into the modern kitchen, complete with Corian countertops, custom cabinetry, a stylish backsplash, and a gas stove. A bright breakfast area opens through French doors to a private side garden oasis, ideal for morning coffee or evening gatherings. The spacious bedrooms offer comfort for the whole family, while the finished basement adds versatility with an additional bedroom, 3-piece bathroom, and a mudroom connecting to the garage. Located in an excellent neighborhood close to top-rated schools, beautiful parks, convenient shopping, and public transit, this home offers both peace and accessibility. The gated backyard and private side patio are a gardeners delight, and the 10 x 10 shed is a crafters dream. Don't miss this rare opportunity to own a truly special home in a sought-after location. (id:61476)
3 Strike Avenue
Clarington, Ontario
POOL TIME ANYONE??? This is the property for you. A glistening inground swimming pool awaits you this summer to host your family and friends. Paradise in your oasis of a backyard. This fabulous DETACHED 4 Bedroom 2 Bathroom Home in a Family Friendly Neighbourhood is the house for you. A short walk to the quaintness that is Downtown Bowmanville as well of the amazing area that is known as Bowmanville Valleys with trails, creek, fishing and so much more. This homes major upkeep has been done for you: New electrical breaker panel installed recently with transferable warranty. Recently painted. Shingles, furnace, humidifier, air conditioner, windows - have all been replace within the last few years. This home offers a Spacious main level living space; large eat-in kitchen with ample counter space, lots of storage cabinets and drawers, plus a picture window overlooking the vast outdoor splendor. The living room bay window floods this large room with brightness and space. The dining room features hardwood flooring, updated lighting and has patio doors leading to a beautifully landscaped backyard. The upper level offers 4 generous bedrooms with bright light emitting windows. You'll welcome guests in the 5th basement bedroom and a generous rec. room. This home is situated minutes to downtown Bowmanville, all amenities including easy access to 3 major highways. (id:61476)
35 - 1333 Mary Street N
Oshawa, Ontario
Welcome to this Bright and Spacious home in a Well-Maintained Condo Complex with Updated Windows and Exterior Doors. Recently Renovated with New Laminate Flooring, Large Porcelain Tiles in the basement, and a Fresh Coat of Paint. The Eat-In Kitchen features White Cabinets, Subway Tile Backsplash, Dark Countertops, and a Pantry Cupboard, with space for a buffet and dining table for six. The sun-filled Living Room offers Two Floor-to-Ceiling Windows and a Walk-Out to a Fully Fenced Backyard. The Primary Bedroom includes a Large Walk-In Closet. Comes with an Exclusive Parking Spot and 1 Visitor Parking Pass. Conveniently located near Taunton & Simcoe, with easy access to Transit, Shopping, Restaurants, Costco, Ontario Tech University, and Durham College. Just 10 Mins to Hwy 407, 15 Mins to Hwy 401, and 10 Mins to Downtown Oshawa. With BONUS Furniture Items. Don't miss this Gem! (id:61476)
3 - 120 Petra Way
Whitby, Ontario
***Perfect Starter Home in Pringle Creek!*** Charming 2-bedroom + Loft Condo Townhouse in the Heart of Whitby's Desirable Pringle Creek Community! With Modern Updates and a Spacious Layout, This Home is Perfect for First-Time Home Buyers or Anyone Looking to Enjoy Affordable Living in a Prime Location. Enjoy the Convenience of Two Owned Underground Parking Spots. Easy Access to Shopping, Transit, and Parks. Don't Miss Your Chance to Own this Affordable, Move-In-Ready Condo Townhouse in a Sought-After Neighborhood! (id:61476)
1065 Glenanna Road
Pickering, Ontario
Beautifully renovated John Boddy, Eagleview home. Offering style and comfort, all in one of Pickering's most desirable family neighborhoods. A three-storey home featured with four generously sized bedrooms, each room uniquely designed. Jack & Jill bathroom between bedroom 1 & 2 with laundry on the 2nd floor and main level. The 3rd level large loft space is a pleasant surprise, perfect for a growing or large family. The main floor features an extended fully renovated kitchen with a double oven, gas stove and Stainless-steel appliances. Enjoy your morning coffee in the sunlit lounge area or covered pergola. Bright primary bedroom full of windows and a skylight. Includes a walk-in closet and en-suite bathroom with a soaker tub, shower and double sinks. Walkout to the covered pergola, rain or shine and just relax. Featuring a two-bedroom legal finished basement apartment with a separate entrance, which can be used for an In-law suite or income potential. Upgrades include new flooring throughout, new light fixtures, added washroom & laundry on the 2nd floor, and extended kitchen. Upgraded 2 staircases. Roof (2022) Front Windows (2020). In the catchment area of one of the top ranked school, William Dunbar. This is truly a lovely family community. All amenities close by. Just minutes to Pickering's waterfront, PTC, Pickering GO and Hwy 401. (id:61476)
1005 Ontario Street
Cobourg, Ontario
Welcome to 1005 Ontario St. This charming 2-storey home in central Cobourg boasts timeless character with original hardwood floors, 4 bedrooms, and 1 bathroom, with the flexibility to convert easily to a 3-bedroom, 2-bath layout. Nestled on a generous in-town lot adorned with mature trees and no sidewalk to shovel, there's ample space for relaxation, gardening, and enjoying outdoor living. The detached double garage offers plenty of room for parking, storage, or a workshop. Recent updates include a roof (2018) and a furnace (2019). If you're a golf enthusiast, The Mill Golf Course is just a short stroll away. Character, space, and location this home truly has it all. (id:61476)
14 Balsdon Crescent
Whitby, Ontario
Stunning 2-Storey Detached Executive-Style Home On A Quiet Street In A Desirable Neighbourhood! Boasting Over 3,000 Sq.Ft Of Above-Ground Living Space, Plus An Additional 1,090 Sq.Ft Below Ground, This Fully Renovated Home Offers Modern Luxury At Its Finest. Featuring Engineered Hardwood Flooring Throughout, The Gourmet Chef's Kitchen Is A True Showstopper, With Quartz Countertops, Sleek Stainless Steel Appliances, A Spacious Island With Bar Seating, A Built-In Dishwasher Plus Contemporary Shaker-Style Cabinets. The Open-Concept Dining Area Is Perfect For Entertaining Guests, Offering Plenty Of Natural Sunlight, Picturesque Views/Direct Access To The Backyard. The Main Floor Also Features A Spacious And Bright Family Room With Vaulted Ceilings And Sunken Floors, Plus A Versatile Office That Can Be Used As An Extra Bedroom. The Second Floor Includes An Oversized Primary Bedroom With A 5-Piece Ensuite And A Cozy Sitting Area/Office Space. Additional Highlights Include Vaulted Ceilings In The Second Bedroom, A Newly Upgraded Bathroom Plus Two Other Generously Sized Bedrooms. The Newly Renovated Basement/In-Law Suite Features Waterproof Vinyl Flooring Throughout, Two Sizeable Extra Bedrooms, A Large Living Room, A Recreation Area, A Full Kitchen, And A 3-Piece Bathroom. Private Backyard Oasis Is Perfectly Designed For Relaxing And Entertaining Featuring An Inground Pool, A Brand-New Hot Tub, A Custom Outdoor Bar And Entertainment Area, And A Professionally Landscaped Patio (2021). Walking Distance To All Major Amenities Including Schools, Parks, Shopping, Entertainment, 401 And More! **EXTRAS** Roof(2017), Pool Liner(2017), Main Floor Reno(2018), Stairs(2019), Basement Reno's(2021), Hot Tub(2024), Pool Safety Cover(2023), Backyard Bar(2021), Upstairs Bathroom(2023), Engineered Hardwood Flooring(2018), Pool Heater(2023) (id:61476)
354 College Street
Cobourg, Ontario
Welcome to Hough House a breathtaking blend of Cobourgs rich heritage and modern luxury, offering true turnkey living on what many consider the nicest street in Northumberland County. Originally built c.1867 and masterfully reimagined from top to bottom, this is more than a renovation its a transformation. Every detail has been curated with intention, quality, and timeless design. Set just two blocks from Victoria Park and the beach, this light-filled 6-bedroom, 3-bathroom home is full of charm and effortless style. Inside, a show-stopping custom kitchen (2023) features stone counters, wine fridge, top-of-the-line appliances, and a spacious mudroom with heated herringbone tile, custom storage, and built-in fridge/freezer tower. The main floor primary suite is a true retreat: king-sized with dual walk-in closets, built-in cabinetry, a luxurious ensuite with heated floors, glass shower, and direct access to a private hot tub deck under mature trees and dappled sunlight. Upstairs offers five additional bedrooms, new custom closets, and a fully renovated bath with curbless shower, marble-topped vanity, and deep soaker tub. Outside, the south-facing courtyard is made for entertaining with a built-in outdoor kitchen and dining area. The deep, private backyard is a gardeners dream lush perennial beds, meandering pathways, thoughtful lighting, and seasonal colour throughout. A detached 492 sq. ft. studio/workshop with wood stove and heat pump adds space for creativity or work. Every surface has been touched: new windows and doors (2023), updated plumbing and electrical, insulation, sump pump, roof, decks, lighting, and more. This is heritage without compromise modern, warm, welcoming, and 100% move-in ready. A rare offering where history meets high design, and every inch feels like home. (id:61476)
444 Hackney Court
Oshawa, Ontario
Welcome to 444 Hackney Court - a rare gem nestled on a quiet cul-de-sac in North Oshawa's desirable Centennial neighbourhood. This beautifully maintained 2-storey detached home sits on a large, private pie-shaped lot with no neighbours behind - backing directly onto a peaceful park. Inside, enjoy a warm and inviting layout featuring hardwood floors and two cozy gas fireplaces with custom built-in shelving. The primary bedroom offers a walkout to a second-storey balcony with serene park views - a perfect space to personalize as a private retreat. The backyard is a true oasis with mature trees and vibrant perennial gardens - ideal for relaxing or entertaining. Conveniently located near top-rated schools, Ontario Tech University, Durham College, Costco, Smart Centres, transit, and Hwy 407. A perfect home for families, professionals, or anyone seeking privacy and city convenience. (id:61476)
16 Andrea Road
Ajax, Ontario
Sunlit, Move-In-Ready And Set To Impress, This Beautifully Maintained 3+1 BR, 4-Bath Home, Offers Over 2,000 Sq Ft Across All Three Levels And Is Ideally Located In A Quiet Waterfront Community - Perfect For Families Whether Upsizing Or Downsizing. The Main Floor Features A Dining Room, Living Room With Fireplace And An Open Spacious Kitchen - Flooded With Natural Light, Ideal For Both Culinary Adventures and Entertaining. The Kitchen Includes Stainless Steel Appliances, A Breakfast Bar, Eat-In Area, And A Walkout To A Deck And Large Fenced Backyard. The Backyard Offers Added Privacy With No Homes Directly Behind! Creating A Space Perfect For Unwinding Or Simply Enjoying The Outdoors. Upstairs, The Primary Suite Boasts A Walk-in Closet, 4-Piece Ensuite And Convenient Second-floor Laundry. Downstairs, The Finished Basement Adds Versatility With Recently Upgraded Vinyl Flooring (2025), A Family Room, Flex Room For Gym/Office/Bedroom, A 2-piece Bath And A Fully Paid Newer Furnace (2024).As A Bonus, The Home Is Professionally Wired For A Level 2 EV Charger - Just Install Your Own Charger. Ideally Located Within Walking Distance To The Waterfront, Trails, Parks, Schools, Transit And Just Minutes Drive To The Ajax-Pickering Hospital -This Home Is A Gem That Truly Offers Comfort, Flexibility And A Prime Location All In One!! (id:61476)
226 Mcnaughton Avenue
Oshawa, Ontario
Welcome To 226 Mcnaughton Ave - Updated 3+3 Bedroom Bungalow With Income Potential. This Well-Maintained, All-Brick Detached Bungalow Offers A Practical Layout And Excellent Versatility Perfect For First-Time Buyers, Families, Investors, Or Downsizers. The Bright Main Floor Features 3 Spacious Bedrooms, A Large Eat-In Kitchen, And A Separate Living Room, All Filled With Natural Light From Oversized Windows. A Separate Side Entrance Leads To A Fully Finished Basement Apartment With 3 Bedrooms, Its Own Kitchen, Laundry, And Living Space Ideal For Extended Family Or Rental Income. Property Features 3 Bedrooms On The Main Floor, 3-Bedroom Basement Apartment With Private Entrance, Separate Kitchens And Laundry On Both Level, Private Driveway And Backyard. Enjoy Easy Access To Hwy 401, Schools, Shopping, And Public Transit. Just A 5-Minute Walk To The Future Central Oshawa Go Station, Offering Excellent Commuter Convenience And Long-Term Investment Value. A Solid, Well-Located Bungalow With Flexible Living Space And Rental Potential. An Exceptional Opportunity In One Of Oshawa's Most Accessible Neighbourhoods. (id:61476)
B - 162 Prince Edward Street
Brighton, Ontario
This spacious 4-bedroom, 2-bath home offers versatile living with a full walkout basement that's been thoughtfully converted into a private in-law suite perfect for multigenerational living or additional rental income. Both levels are equipped with their own washer and dryer for added convenience. Enjoy a fully fenced backyard, ideal for outdoor activities and privacy. A must-see property with endless possibilities! Conveniently located to downtown, Presqu'ile Provincial Park and just minutes to the 401. (id:61476)



