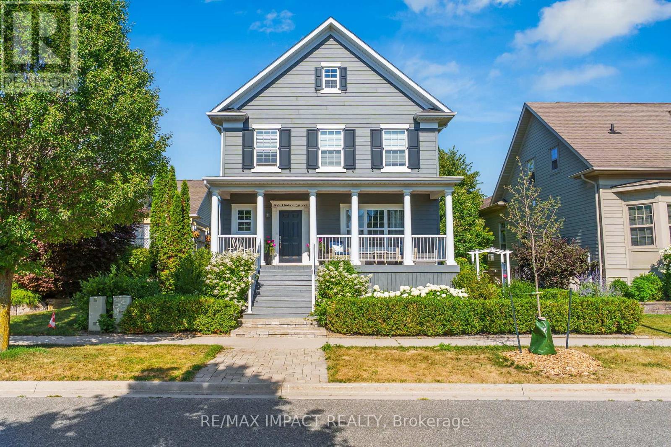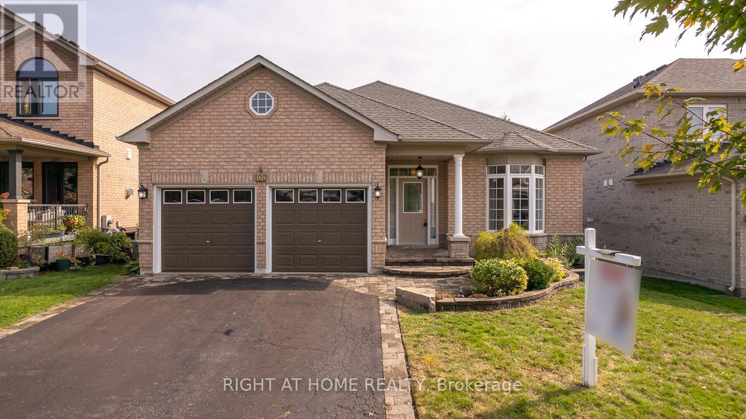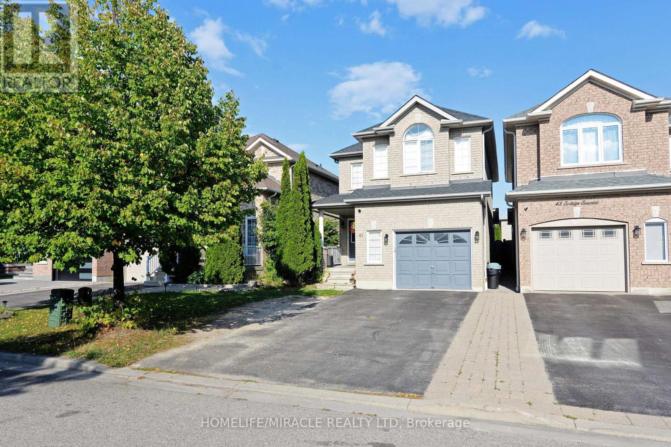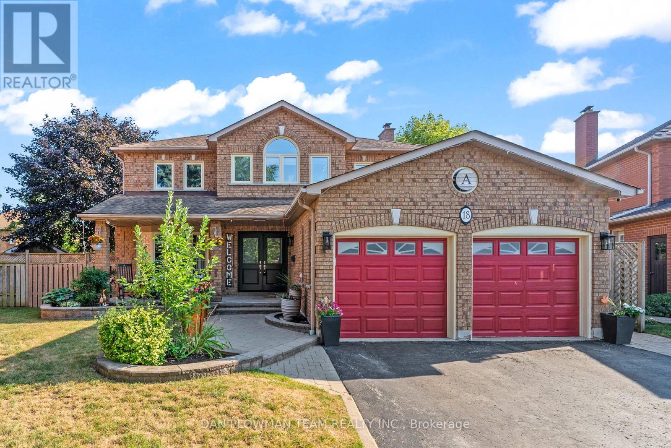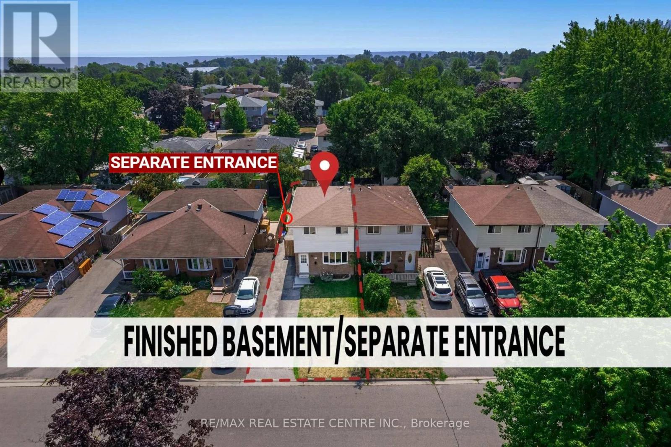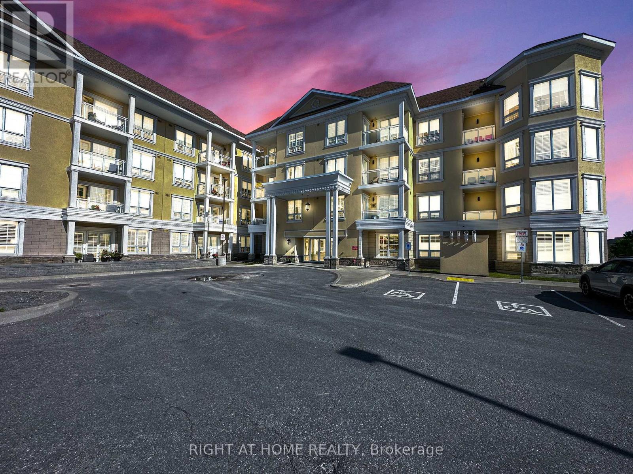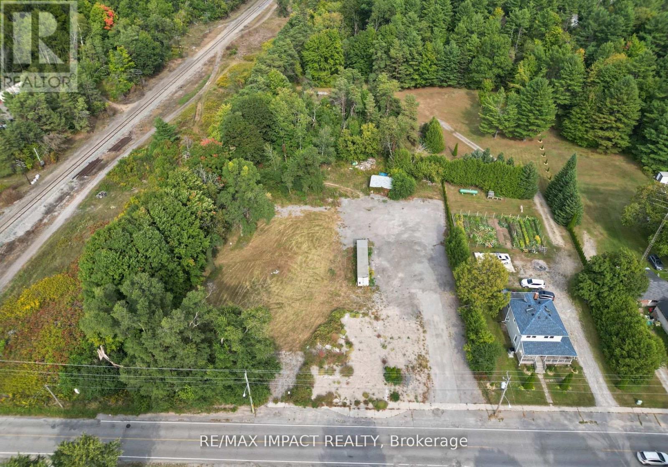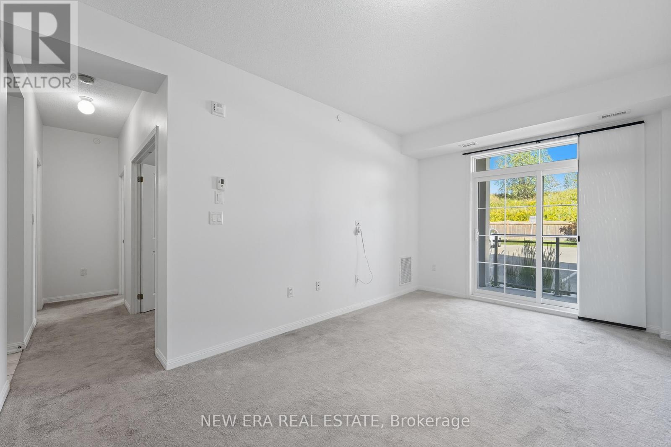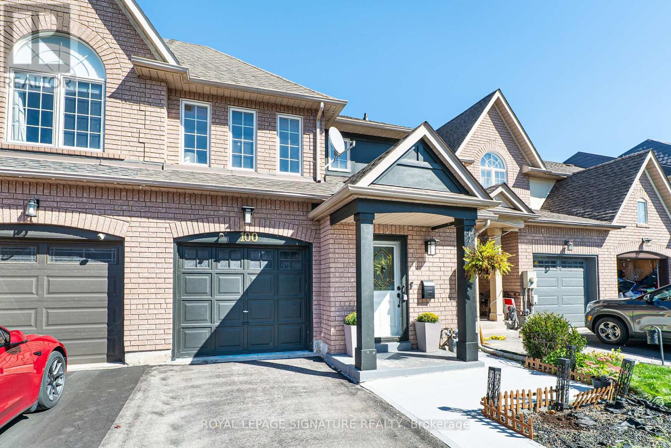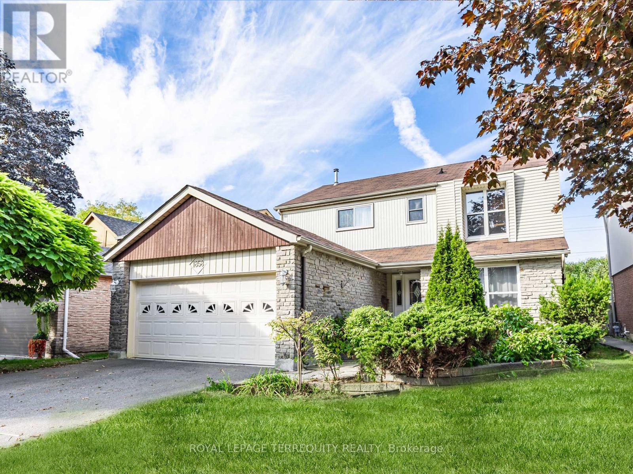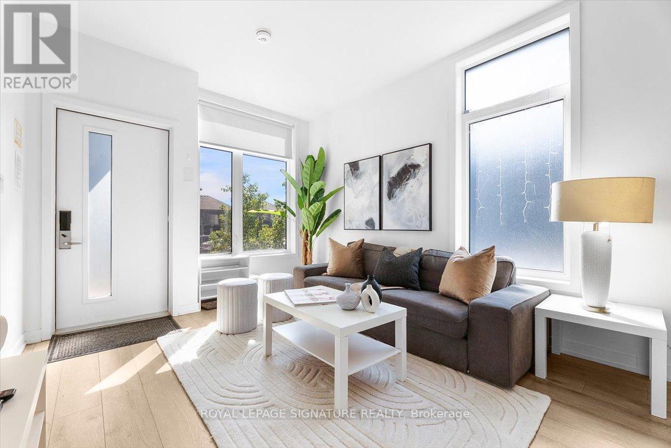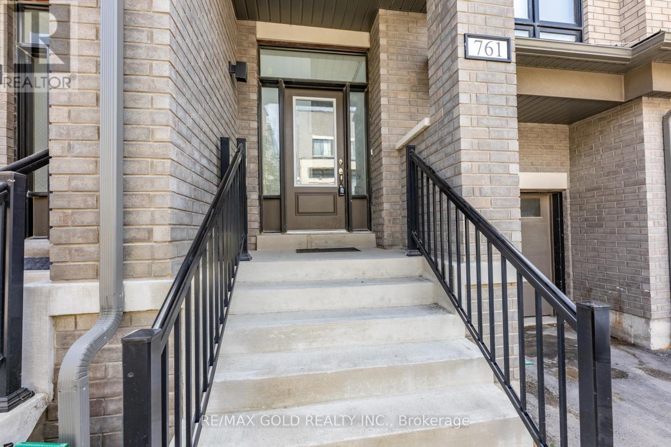827 Battell Court
Cobourg, Ontario
Tucked away on a quiet court in Cobourg, 827 Battell Court is a raised bungalow offering a practical, open concept layout, a deep lot, and plenty of natural light. Built in 1997, the home finished top to bottom featuring with 2+1 bedrooms and 2 full bathrooms.The main floor features an open concept living, dining, and kitchen area, anchored by a large front window and a skylight that brightens the whole space. The kitchen includes stainless steel appliances, a double sink, backsplash, and laminate counters. Dining alfresco and hosting BBQ's is a breeze with a walk-out to the side stone patio and backyard. Two bedrooms and a 4-piece bathroom complete this level.The lower level is almost fully finished with oversized above-grade windows that make it feel bright and welcoming. There is a generous family room at the front of the house, a massive third bedroom with double closet at the back, and a recently updated 3-piece bathroom (2025). Laundry complete with a laundry tub are hid discreetly and conveniently behind closet doors.The property measures 30 x 133 feet, giving you a deep, fully fenced yard with room to enjoy. Another stone patio - covered, two garden sheds, and a separate natural gas BBQ line add both function and convenience. Parking is easy with a paved driveway that can fit three cars.With central air replaced in 2020 and forced-air gas heating, the essentials are already in place. The front of the home is brick with vinyl siding around the sides and back for low maintenance.From here, you are just minutes to schools, parks, and shops, and only a short drive or walk to Cobourgs stunning sandy beach and waterfront. VIA Rail and Highway 401 are close by for commuters, while the hospital, restaurants, and dog park round out the conveniences that make this location so appealing.This is a solid home in a desirable court setting, ready for its next chapter. (id:61476)
808 Hudson Street
Cobourg, Ontario
Experience Luxury Living in the Prestigious New Amherst SubdivisionWelcome to the epitome of refined living in the sought-after new Amherst community. This exceptional home combines elegance, comfort, and thoughtful design, all set against the backdrop of stunning sunsets and a peaceful, upscale neighborhood. Step onto the inviting covered front porch, the perfect spot to unwind and take in the tranquil surroundings. Inside, you'll find a bright, open-concept layout that seamlessly blends style and functionideal for both relaxed family living and elegant entertaining. The spacious family room centers around a cozy gas fireplace, creating a warm and inviting atmosphere. At the heart of the home is the gourmet kitchen, a chefs dream featuring a premium Wolf oven and high-end finishes perfect for creating culinary delights. The main-level primary suite offers a private retreat with a luxurious 3-piece en-suite, making it a true sanctuary. Upstairs, youll find three generously sized bedrooms and two full bathrooms, offering comfort and privacy for family and guests. The lower level offers in-law suite potential, complete with a bedroom, kitchenette, dining area, and spacious rec room perfect for extended family, guests, or multi generational living. Step outside to a private backyard patio, ideal for quiet mornings or intimate gatherings under the stars.Dont miss your chance to own this exquisite residence in one of the area's most prestigious neighborhoods. A lifestyle of elegance, comfort, and convenience awaits you. (id:61476)
1121 - 2550 Simcoe Street N
Oshawa, Ontario
Welcome to UC Tower! This modern one-bedroom, one-bath condo offers breathtaking city views and stunning sunsets. Located in the heart of Oshawa's rapidly growing Windfields community, this bright unit features an open living space, stainless steel appliances, and a walk-out to a private balcony. Residents of UC Tower enjoy fantastic building amenities, including a community BBQ area, a fully equipped gym, a theatre room, and convenient storage lockers. The location is truly unbeatable. Just a three-minute walk to Ontario Tech University and five minutes to Durham College, this condo also offers easy access to restaurants, shops, and services directly across the street. Public transit runs right along Simcoe Street North, while Costco, golf courses, and major highways are only minutes away. Perfect for students, professionals, or investors, this condo combines modern living with convenience in one of Oshawa' s most desirable neighbourhoods. Most furnishings negotiable. (id:61476)
174 Mary Street N
Oshawa, Ontario
Excellent residential opportunity located between downtown and North Oshawa with strong development potential and long-term value. At the heart of the property is a spacious 2,918 SF building with versatile interior space and high ceilings inviting you to reimagine its layout to suit your residential or investment vision. The generous lot size also provides room to expand or start anew, offering a blank canvas for a custom home or investment project. Complemented by easy access to schools, parks, shopping, and transit, making this property ideal for both living and investing. (id:61476)
100 Earl Cuddie Boulevard
Scugog, Ontario
All-Brick Bungalow in a Desirable Location. Welcome to this immaculate 3+1 bedroom, 2+1 bathroom bungalow, set in one of the town's most desirable neighbourhoods. With 9-foot ceilings throughout and a versatile layout, this home is a wonderful fit for both families and empty nesters. The main level features a bright living and dining room with rich hardwood floors, a spacious eat-in kitchen with durable tile underfoot, and an adjoining family room where hardwood floors and a gas fireplace add warmth and character. A newer sliding glass door leads to the deck and beautifully landscaped yard, thoughtfully finished from front to back. The primary bedroom includes a walk-in closet and a private 4-piece en-suite, while two additional bedrooms, a full bath, and a main floor laundry with direct garage access provide everyday convenience. The walk-out basement with above-grade windows extends the living space with a fourth bedroom, bathroom, and large open area perfect for recreation or the potential for a private in-law suite/apartment. Practical updates offer peace of mind, including a roof (approx. 9 years old), furnace (approx. 7 years old), and air conditioner (7 years old with 3 years remaining on warranty). Meticulously maintained inside and out, this move-in-ready home offers comfort, flexibility, and a prime location close to schools, parks, medical centre, hospital, golf courses, and amenities. (id:61476)
23 Blacksmith Lane
Whitby, Ontario
Welcome to this beautifully updated 3-bedroom, 3-bath home in one of Whitby's most desirable neighbourhoods. Step through the front door into a bright foyer with soaring vaulted ceilings, a large window that fills the space with natural light and a pass-through view to the upstairs, setting the tone for the openness throughout the home. The freshly painted main floor features modern vinyl plank flooring and updated lighting, while a 2-piece bath and versatile front room offer the perfect spot for a formal dining area or flexible living space. At the heart of the home, the chefs kitchen shines with a built-in microwave, gas stove, and double oven, ideal for baking and entertaining. There's plenty of space for a table as well as bar seating with an open view to the cozy living room where a gas fireplace adds warmth and charm. Just off the kitchen the patio doors, replaced in 2023, extend your living space outdoors to a private backyard retreat, complete with gazebo, perfect for summer evenings or hummingbird watching. Upstairs, convenience and comfort continue on the upper-level. The spacious primary suite offers a walk in closet, 4-piece ensuite and is conveniently located next to the upstairs laundry room. The second bedroom is enhanced by a striking arched window with newly installed premium electric shade blinds. Both 2nd and 3rd bedrooms share a well-appointed 4-piece bath. The fully finished basement expands your living space with a large rec room for endless possibilities. The basement office is currently used as an additional bedroom. Added features include inside access to the 1.5-car garage, central vac, updated garage door, and driveway parking for up to four vehicles. More than just a house, this is a home designed for gathering, growing, and making memories, all within a community where parks, trails, schools, shopping, and transit are right at your doorstep. Turn the key, and you're home. (id:61476)
41 Cottage Crescent
Whitby, Ontario
Welcome to 41 Cottage Crescent, Whitby Located in the highly sought-after Rolling Acres community, this beautifully maintained family home offers Around 1,700 sq. ft. of above-grade living space, plus a finished bedroom in the basement perfect for growing families or extra guest accommodation.Nestled within the top-rated Fallingbrook Public School , St Mark the evangelist catholic School ( French) school districts, this home provides an unbeatable combination of space, style, and location. Key Features:Bright & Spacious Main Floor with formal living and dining rooms , Renovated Kitchen with quartz countertops & stainless steel appliances, Sunken Family Room featuring a cozy gas fireplace,Breakfast Area with walkout to a large, fully fenced backyard ideal for entertaining or relaxing with family . 3 Generous Bedrooms Upstairs, including a huge primary bedroom with 4-piece ensuite .Located in an AAA-rated school area (4 Public & 4 Catholic schools with catchment access + 2 private schools nearby)Just 5 minutes to Hwy 401 perfect for commuters Public transit stop less than a 1-minute walk away Rail transit stop less than 6 km away Enjoy easy access to 8 sports fields, 5 basketball courts, and Darren Park with Splash Pad. Roof 2024, Furnace 2022, Carpet 2020 , Fridge 2022, Microwave 2025, Newly Painted ** This is a linked property.** (id:61476)
303 Porte Road
Ajax, Ontario
Welcome to 303 Porte Rd, Ajax! This spacious 4-bedroom semi-detached offers over 2,100 sq ft plus a finished basement with separate entrance, kitchen, and 2 bedrooms ideal for in-laws or rental income. The main floor features an open concept living/dining room, a separate family room, and a modern kitchen with quartz counters, stainless steel appliances, and an eat-in area with walkout to the backyard. Being on a corner lot, you'll enjoy the benefit of extra outdoor space for family and entertaining. Upstairs includes a convenient 2nd floor laundry, a primary suite with walk-in closet & ensuite, and 3 additional bedrooms. The basement provides incredible flexibility and value with its own kitchen, living area, 2 additional bedrooms and sep laundry along with a private entrance. With no neighbours in front and walking trails literally steps from the front door, this home is located in a sought-after Ajax community. Close to schools, parks, shopping, and transit, this home offers comfort, convenience, and income potential all in one. Don't miss this opportunity! (id:61476)
51 Tasker Crescent
Ajax, Ontario
Gorgeous Large and Bright Recently Tastefully Upgraded Freehold Executive Townhome In Family Oriented Established Much Desirable Neighbourhood! Nestled On A Quiet Crescent With No Through Traffic, It Is A Perfect Setting For Kids To Play Safely. Great Full Of Sun and Air Practical Layout! Large Living - Dining Room With Extra Cabinet and Bar For Serving, Bright and Spacious Family Room With Large Windows and California Shutters! Family Size Modern Upgraded Kitchen With Newer Stainless Steel Appliances, Quartz Countertop, Ceramic Backsplash and Breakfast Area With Walk-Out To Patio and Large Landscaped Private Fenced Backyard! 4 Large Bedrooms, All With Closet-Organizers, With Rare 2 Upgraded Full Bathrooms On The 2nd Level (the 2nd bedroom has a rare walk-out balcony)! Finished Basement With Large Rec Room With Potlights, Bedroom With 2 Windows and 3 -Pc Upgraded Bathroom With Glass Shower Stall! Hardwood Floor On Main Level and Upgraded Laminate On The 2nd Level! Closet Organizers, Potlights, California Shutters, Video Bell and Smart Panel! New Upgraded Electric Light Fixtures, New Window Coverings, Recently Freshly Professionally Painted! The House Looks Like a Nice Beautiful Gem, Must See! (id:61476)
1914 Liverpool Road
Pickering, Ontario
Stop the Car - This Isnt Just a Home, Its a Rare Slice of Pickering Possibility. In a city where lot lines keep shrinking, this one stands tall an extraordinary 84 x 179 ft property tucked into one of Pickering's most coveted pockets along Liverpool Road. Surrounded by mature trees and custom-built homes, this sprawling parcel stirs the imagination whether you're dreaming of building new, expanding, or simply enjoying a turn-key retreat with space to breathe. Step inside to a sunlit main floor thats been thoughtfully updated with new electrical, plumbing, insulation, drywall, and modern flooring. The heart of the home is the oversized kitchen boasting a massive centre island, stainless steel appliances, crown moulding, pot lights, and a built-in coffee station that brings the perfect blend of style and function. French doors open onto a private deck that overlooks a backyard so lush and deep, it feels like your own private park. Downstairs, you'll find a rec room, additional bedrooms, a 3-piece bath, and a separate entrance offering untapped potential for an in-law suite, income unit, or creative space. Three storage sheds provide even more room for tools, toys, or hobbies. This is not your average bungalow its a canvas for families, investors, and visionaries alike. Enjoy a country-like setting with municipal services, just steps from schools, grocery stores, trails, dining, and minutes to the waterfront, Go Station,401, and Pickering Town Centre. Whether you live in it, rent it, or build your dream home, this is where freedom meets opportunity..Open House Sunday Sept. 14'th 2-4 pm (id:61476)
25220 Maple Beach Road
Brock, Ontario
*** Lakefront Luxury & Income Potential *** Make sure you watch the video. The Seller is running an Airbnb business part-time and makes EXTRA $60000 + annual income! Discover the perfect blend of lifestyle and investment at this stunning waterfront property. With 5 bedrooms and 4 bathrooms, BOAT HOUSE and Private DOCK, this spacious home offers exceptional comfort, flexibility, and opportunity. Soaring Vaulted ceilings and large windows fill the home with natural light, while 2 expansive decks provide the ideal setting for outdoor entertaining or quiet relaxation with breathtaking lake views. A standout feature is the private guest suite above the boathouse. Proven Airbnb income generator or the perfect retreat for family and friends. Whether you're seeking a full-time residence, a weekend escape, or a smart investment, this property delivers. Located just minutes from prestigious golf courses and a couple of charming local vineyards, it offers not only a luxurious lifestyle but also strong short-term rental appeal. Enjoy lakeside living and earn extra income. Your dream home and investment in one!! Schedule your private tour of 25220 Maple Beach Rd today! (id:61476)
350 Ellesmere Court
Oshawa, Ontario
Welcome to 350 Ellesmere Crt, a solid all-brick 2-storey on a family-friendly court in desirable Oshawa. This 4+2 bed, 4-bath home features large principal rooms, crown molding, and fresh paint. The kitchen shines with quartz counters & backsplash (2025) plus a new stove & dishwasher (2025). Recent upgrades include roof (2019), A/C (2019), attic insulation (2020), furnace (2023), and water heater (2023). Interior updates include upgraded bathrooms (2024), new main-floor tiles (2025), and hardwood stairs (2025). The fully finished walk-out basement offers a 2-bedroom in-law suite with laundry perfect for rental income or multi-generational living. Set on a spacious corner lot with fresh landscaping, interlocking walkway & patio (2025), and a 6-car driveway. Conveniently located near schools, parks, trails, shopping, the GO, and Hwy 401. (id:61476)
18 Headlands Crescent
Whitby, Ontario
Omg this Backyard Is So Beautiful And Huge!! You Want A Private Park-Like Setting For Entertaining, Swimming, Hot Tubing And Lounging? Then This Is The Home For You!! You Have To See It To Believe It. Welcome To This Stunning Spacious Layout That Provides You With 4+1 Bedrooms, 4-Baths In The This Beautiful Family Neighbourhood. Set On A Huge Pie-Shaped Lot With Lots Of Parking (No Sidewalk) And A 2-Car Garage. Enter From The Front Porch Through New Double Doors Into The Large Welcoming Foyer. To The Left Are The Living Room And Formal Dining Room With Creative Accent Walls. Walk Through To The Show-Stopping Kitchen With Waterfall Quartz Counters, Pot Lights, Tons Of Cupboard Space And A Bright Breakfast Area With Walkout To The Deck. Cozy Family Room With Gas Fireplace, Mainfloor Laundry, Powder Room, And Garage Entry Complete The Mainfloor. The Elegant Curved Staircase Leads To The Upper Level That Is Bathed In Natural Light. Double Door Entry Leads To Primary Bedroom With His And Hers Walk-Ins And Completely Renovated Luxurious Ensuite With Double Sinks, Modern Soaker Tub And Glassed In Shower. 3 Additional Bedrooms And Fully Renovated Main Bathroom Round Out The Beauty Of The 2nd Level. Access To The Huge Basement Is Just Off The Kitchen. There Is So Much Room; 5th Bedroom, 3 Pc Bath, Rec Room, Gas Fireplace And More! All Of This With The Most Beautiful Park-Like Setting Backyard. Heated Onground Pool, Large Deck, Gazebo With Hot Tub, Shed, And Gardens. This Home Truly Has It All Just Move In And Enjoy. (id:61476)
244 Kinmount Crescent
Oshawa, Ontario
Welcome to 244 Kinmount Court, Oshawa, a well-maintained rarely offered 4-bedroom, 3-bath semi nestled in one of Oshawa most desirable family neighborhood, just a minutes walk from the Lake Conservation Area and minutes from major highway 401, vibrant shops and restaurants. Inside you'll find a bright, open-concept living space perfect for entertaining, a kitchen with eat-in, Great size backyard for summer enjoyment, plus large driveway for more cars parking. Upstairs, the primary suite is joined by three additional bedrooms ideal for large family or guests. This home is a true commuters and nature lovers dream. (id:61476)
6 Stanford Crescent
Clarington, Ontario
A Truly Exceptional Home Located In The Heart Of Historic Newcastle, One Of Durhams Most Charming Towns. Perfectly Located Within Walking Distance To Downtown Shops, Cafs, Restaurants & A Quick Drive To Scenic Waterfront Trails, This Home Also Offers Unbeatable Accessibility With Easy Connections To Hwy 401, 115/35 & 407. From The Outside In, It Stands Apart With Incredible Curb Appeal And A Quiet, Mature Tree Lined Street. Inside, The Style Is Modern Farmhouse Perfection With Thoughtful Custom Details Throughout: Built-In Benches & Cabinetry In The Foyer, Shiplap Walls, Open Kitchen Shelving, A Wood-Topped Custom Island & A Custom Mantle In The Dining Room. Impressive Separate Laundry Room With Wainscoting, Custom Wallpaper & Built-Ins. Upstairs, The Home Surprises With Its Size, Offering 4 Oversized Bdrms Including A Stunning Primary Retreat With A Wainscoting Feature Wall & Updated 3-Pc Ensuite Featuring Custom Cabinetry, Vessel Sink, Wallpaper & Glass-Enclosed Shower. The Additional Bdrms Are All Generous In Scale, Each Large Enough To Fit A King Bed! The Main Bath Is Beautifully Updated With Modern Tile & Glass Tub/Shower. The Fully Finished Bsmt Adds Even More Living Space With A Built-In Bar, Rec Room & Expansive Kids Play Area. Outside, The Private Backyard Is A Dream With A Custom Deck Offering Two Seating Areas & A Covered Pergola With Hot Tub. Larger Than It Appears, This Home Is A Rare Find That Blends Style, Comfort & Location In One Of Durham's Most Desirable Communities! Furnace/AC 16 Windows 16. Front Door 18. Roof/Skylight 21. Hot Tub 21. Bsmt & Main Flooring 21. Garage Door 23. (id:61476)
412 - 21 Brookhouse Drive
Clarington, Ontario
Wow - Shows 10++!! Premium Penthouse Condo At Brookhouse Gate - An Elegant 4-Storey Residence With Contemporary Style & Design!! Immaculate 2BR/Bath 950sqft Top-Floor Condo (No Neighbours Above) In The Heart Of Newcastle!! Easy Walking Distance To Parks, Restaurants, Grocery, Shopping & Health Care Services!! 20 Minutes To The GO Train Station & 10 Minutes To The Hospital!! Close To HWYS 401/407/115!! You'll Love The Sun-Filled Open-Concept Layout, Upgraded Kitchen W/Stainless Steel Appliances & Granite Countertops, Large Living/Dining Room - Perfect For Entertaining!! Walkout To Covered Balcony W/Eastern Views!! Two Spacious Bedrooms Including Primary W/His & Hers Closets/3PC Ensuite Bath With Glass Shower!! Modern Lighting , Paint Colours & Bathroom Fixtures!! Ensuite Laundry!! One Underground Parking Space & Storage Locker!! Convenient Dog Wash Station In Parking Garage!! Huge Party/Meeting Room For Residents To Use!! Building Amenities Include Elevators, Secure Entry System & Outdoor Courtyard (To Be Completed By November 2025 - Per Home Owners Board)!! Quality Construction - Great For Sound Separation!! Geothermal Energy System Keeps Your Costs Low!! Don't Miss Your Opportunity To Experience First Class Living At Brookhouse Gate!! (id:61476)
10249 Old Scugog Road
Clarington, Ontario
Residential With C6 Zoning, Formerly an Operational Restaurant with Residential Apartments. 1.46 Acres Of Property. Located In The Town Of Burketon, Just 12 Minutes North Of The 407 Ext. Short Drive To Port Perry, Bowmanville And Oshawa. Paved Drive Way. There is an existing dug well and septic tank. The original foundation still exists on the premises for measuring purposes and to qualify for the Regional Development Charge credit for the new dwelling unit once a building permit is applied for. The credit expires after 5 years from the date of issuance of a demolition permit. The property is Vacant land , **EXTRAS** Existing Trailer on the property is included. Septic record is attached. (id:61476)
765 Hampton Court
Pickering, Ontario
Nestled on a peaceful, tree lined street just minutes from schools, parks, restaurants, walking distance to the beachfront, easy access to Highway 401, and being the first stop for the Go Station from Toronto, this impressive multi level residence offers the perfect blend of comfort, convenience, and style. Step inside to discover a bright, open concept main floor where the stunning gourmet kitchen with quartz countertops and stainless-steel appliances flows seamlessly into the living and dining areas - an ideal layout for both everyday family life and entertaining. Sunlight pours through large windows, illuminating the heart of the home and enhancing the airy, spacious, and grand feel of the main level. The upper levels feature a gorgeous skylight, three generous-sized bedrooms and one full bathroom, ensuring privacy and easy routines for all family members. The large primary bedroom with 2-piece ensuite provides the perfect retreat after a long day, with space for a sitting area and large windows providing ample natural light. The fully finished basement provides versatile living space - perfect for a media room, home office, hobby area, or playroom. Equipped with plumbing for a kitchen, the basement also boasts in-law suite potential in the basement, with a 3-piece bath and a wood burning fireplace for cozy ambience. Outside, the deck offers a great space to entertain or relax, while overlooking multiple gardens. The fully fenced yard offers a safe haven for kids and pets, while the attached garage adds workspace and additional storage. With its thoughtful layout, modern finishes, and ideal location, this home delivers a rare opportunity for relaxed yet refined family living. $10,000 cash back offered to the Buyer by Seller at closing. (id:61476)
120 - 80 Aspen Springs Drive
Clarington, Ontario
Spacious and convenient ground floor 2 bedroom 2 bathroom condo with terrace in sought after Aspen Springs community in Bowmanville. Conveniently located close to schools, shopping, public transit and the 401 for commuters. 9' Ceilings throughout. Kitchen has ample storage with a pantry and deep sink overlooking living area for entertainers or young family. All appliances, window coverings and electric light fixtures included. Primary bedroom is large with two closets and 3 piece ensuite with step in shower. 2nd bedroom is great for guests or a home office too. Building has a playground for young families. Great opportunity for first time buyers, those looking to downsize or investors. Unit is vacant and flexible possession date available. This blank canvas is awaiting your personal style. Don't miss out, book your viewing today!! (id:61476)
100 Stokely Crescent
Whitby, Ontario
Charming and beautifully kept home in one of Whitby's most desirable family-friendly neighbourhoods! Perfect for first-time buyers, this home features bright, open living spaces and afunctional kitchen that set the stage for entertaining or cozy nights in. Upstairs offers spacious 3bedrooms with plenty of storage, while the finished basement provides extra living space for a home office, gym, or play area. Recent updates include New Quartz counter (2025), New Roof (2023) and a newly purchased water softener & filtration is owned (2025) for added peace of mind. Enjoy a private backyard perfect for summer BBQs and weekend relaxation. Located minutes to schools, parks, shopping, transit, and with quick access to Highway 401 & 412, this home delivers comfort and convenience. Don't miss this wonderful opportunity to start your homeownership journey! (id:61476)
17 Pitfield Avenue
Whitby, Ontario
OFFERS ANYTIME! No offer Date!! Welcome to 17 Pitfield Avenue. Spacious 4-bedroom, 3-bathroom home offering over 2,000 sq ft of living space. Nestled on an exceptionally large lot in the coveted Rolling Acres community, this property features a bright and expansive living room, a separate family room, and four well-proportioned bedrooms - ideal for growing families or those looking to create their dream home. With a functional layout and solid structure, this home is a true blank canvas, ready for your personal touch and creative vision. Whether you're looking to renovate, invest, or settle into a thriving neighbourhood, this is a rare opportunity to add value in one of the area's most desirable pockets. Surrounded by parks, top-rated schools, and everyday amenities, 17 Pitfield Ave offers the perfect balance of community charm and urban convenience. Don't miss your chance to transform potential into reality - this is the opportunity you've been waiting for! (id:61476)
1858 Shadybrook Drive
Pickering, Ontario
This beautifully updated 2329 Sq Ft of living space 4-bedroom, 4-bathroom detached home sits on an impressive 45 x 150 ft premium lot on a quiet, family-friendly street lined with mature trees. Freshly painted featuring brand-new (2025) flooring throughout the main and second floors, this home offers a bright and welcoming feel from the moment you step inside. The sun-filled family room is the perfect place to gather, complete with a cozy wood-burning fireplace perfect for a cold winter's night and a walkout to a spacious cedar deck (2021) and gazebo ideal for entertaining. The beautiful landscaping offers a peaceful touch to relax in your private backyard retreat. The large, functional family kitchen and separate dining room provide plenty of space for everyday living. The formal living room offers additional space to invite guests. Upstairs, you'll find generous sized bedrooms filled with natural lights. The finished basement is complete with an original pine bar perfect for a Friday-night- in and an additional room for recreation, a home office, or guest space. Enjoy the convenience of direct access to a double-car garage, heated pine mud room plus a driveway that fits four cars. This home has been thoughtfully updated inclusive of a new roof, HVAC, deck, driveway, and washroom (all 2021). Located in a prime location with top-rated schools, shopping, grocery store across the street, parks, and quick access to Highway 401 just minutes away, this property combines comfort, style, and convenience for the modern family. Move-in ready with no contracts for a peace of mind. Home inspection report available. This home has everything you need to make this your forever home. (id:61476)
49 - 1740 Simcoe Street
Oshawa, Ontario
Calling All Investors & First-Time Landlords or Buyers! Low-maintenance property with strong rental potential - Cash Flow Positive today! Opportunity knocks with this end-unit 3-bed, 3-bath townhouse in the heart of University Town in Oshawa, just steps to Ontario Tech University and Durham College. Priced at just right, this bright and functional 1,036 sq ft home is the perfect addition to your investment portfolio or a great entry into real estate income generation. Ideal layout for student housing or shared accommodations, with each bedroom offering privacy and access to a bathroom. Whether you're looking to rent to students or shared tenants, this turnkey opportunity makes becoming a landlord simple and profitable. Steps to transit, shopping, campus amenities & more. Don't miss your chance to own in a high-demand rental hub! **PARKING IS AVAILABLE FOR PURCHASE** (id:61476)
761 Heathrow Path
Oshawa, Ontario
Perfectly Situated On One Of The Most Desirable Area For Live! Brand New 3 Story Town Home 3 Bedrooms & 3 Washrooms Lavender Model At Green hill Towns Are Located In Sought After North Oshawa. This Home Offers Spacious Open-Concept Functional Living Space.Gorgeous Over Sized Windows Allowing Natural Light To Flow Into This Beautiful Home. Some Pictures Are Virtual Staging.Close To All Amenities, Schools, Parks, Recreation Centre,Public Transit, Shopping And Restaurants.You Will Love It Here!* (id:61476)



