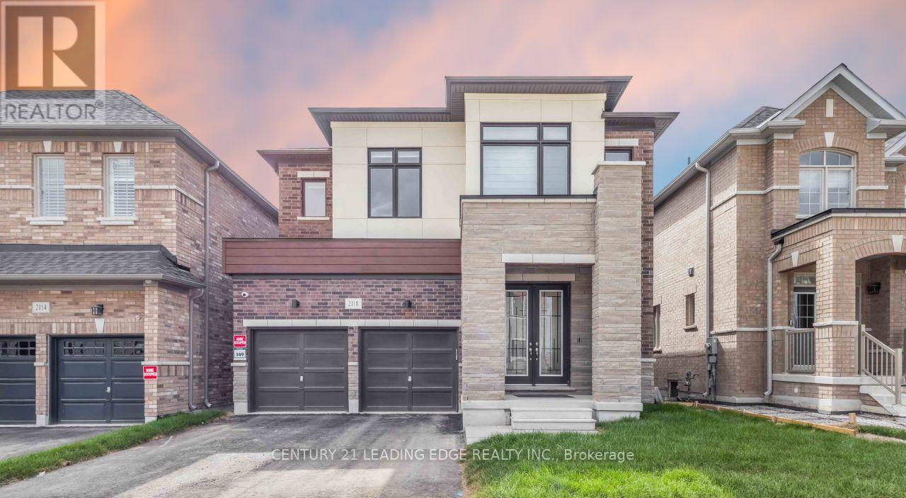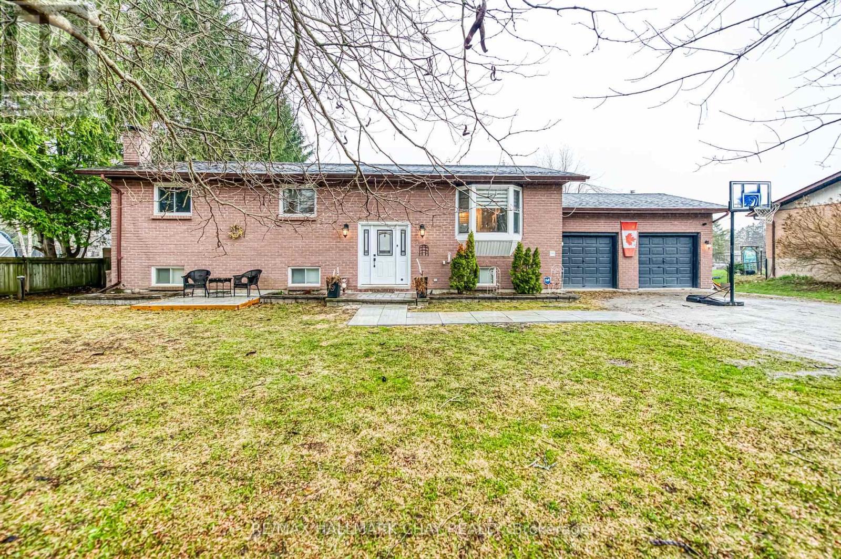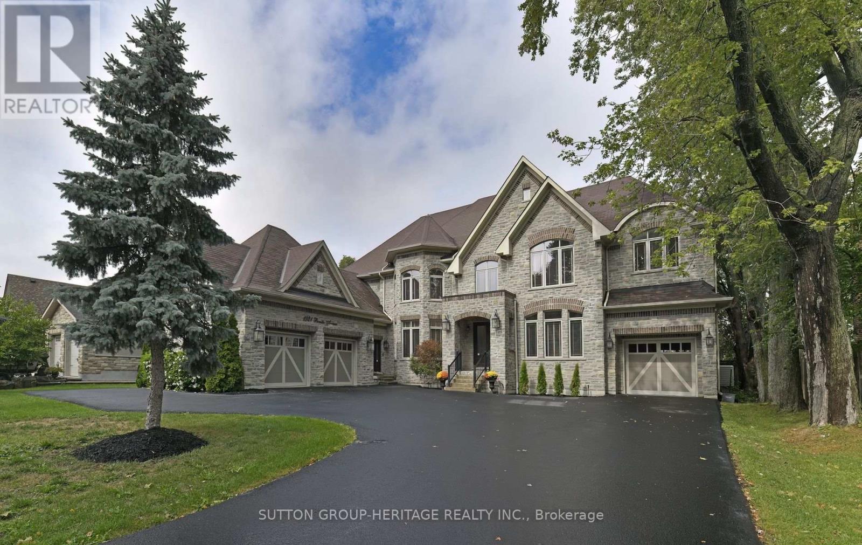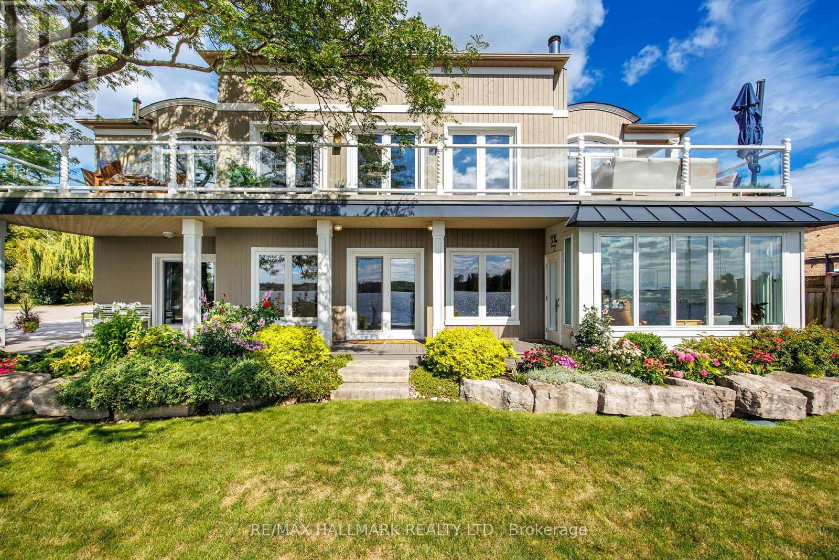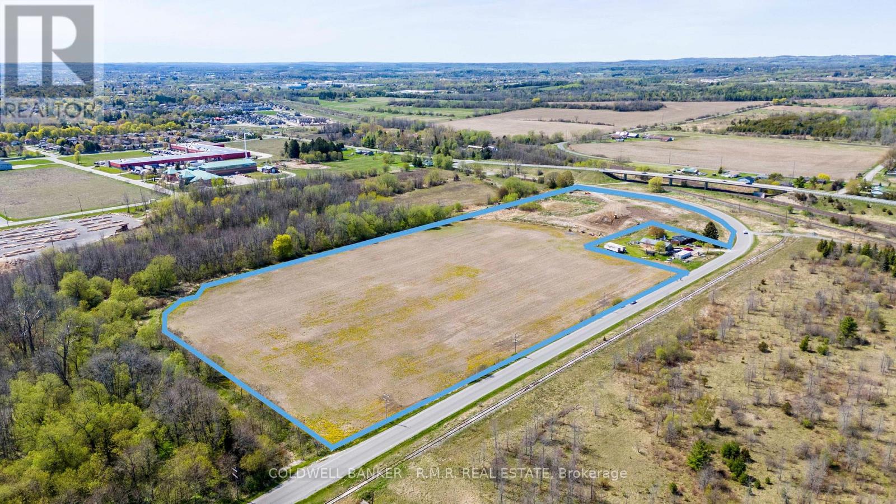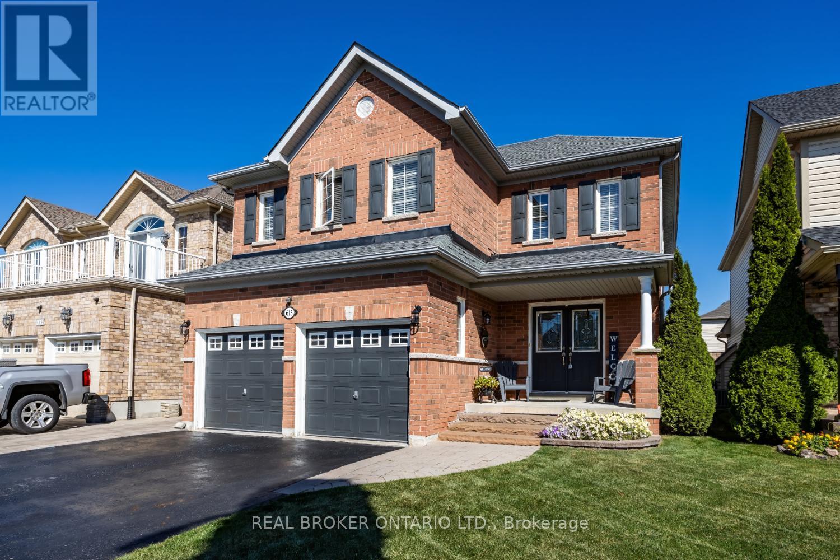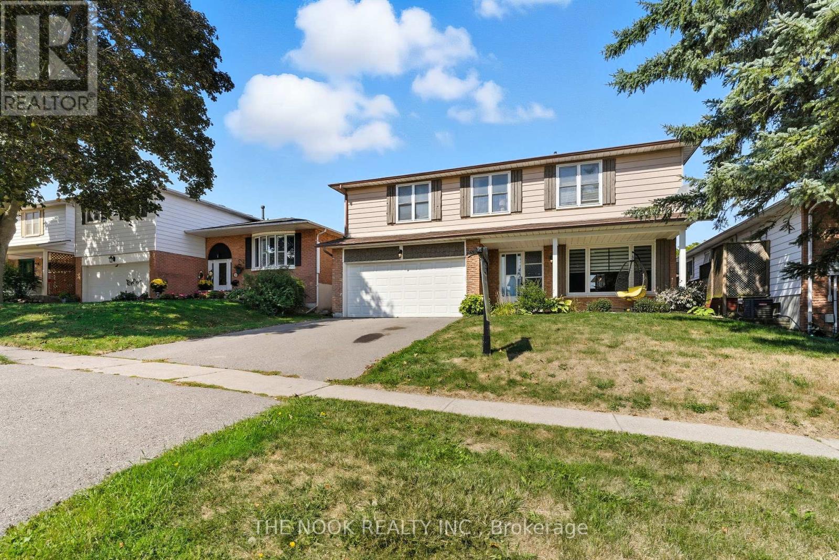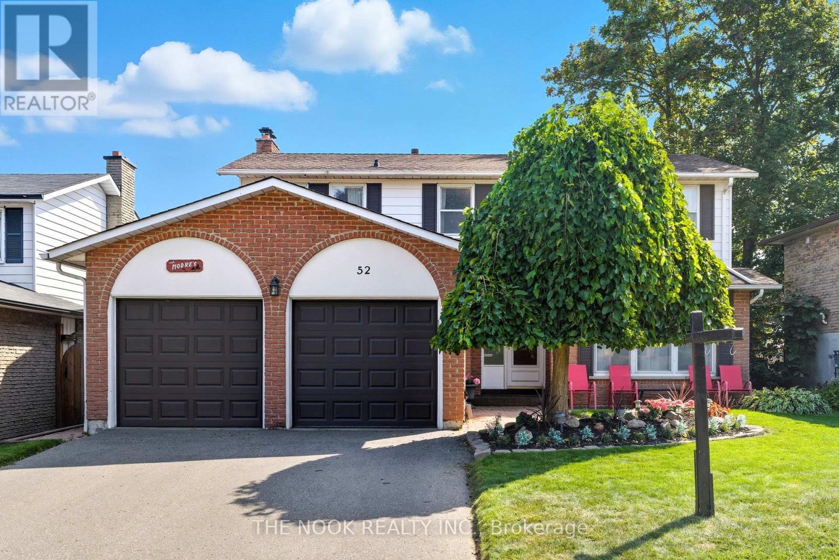2118 Cayenne Street
Oshawa, Ontario
PURCHASE PERKS! Professional Staging Design when you step into refined luxury and lasting value at 2118 Cayenne Stan impressive, newly built 3,045 sq.ft. detached home in Oshawas fast-rising Kedron community. Designed for buyers who demand excellence, with over $200K IN UPGRADES (**see full list in attachments**) this residence showcases high ceilings (10' main & 9' upper level), Walk/Out Basement Premium, contemporary upgrades, and a layout ideal for both elegant entertaining and comfortable everyday living.10' Ceilings create an airy, executive atmosphere buyers crave. High-end flooring: Durable 8mm laminate throughout main living areas for modern style and minimal maintenance. Premium kitchen: Extended upper cabinets, double-bowl stainless steel sink, and pot lights cater to the current demand for sleek, functional, and visually stunning kitchens. En-suite baths for every bedroom, including a spa-inspired 5-piece master ensuite, meet todays preference for private luxury and family comfort. Architectural upgrades: Waffle ceilings, Large Ceramic Tile and Light Bleached Oak Laminate flooring set this home apart, creating visual interest and added sophistication. Modern ceramic tile in high-traffic areas: Enhances style and durability. This is more than a home; its a strategic opportunity in one of Oshawas next standout neighbourhoods. Schedule a private tour now and secure your stake in North Oshawas most promising new subdivision. (id:61476)
20 Howard Avenue
Brock, Ontario
Top Reasons You Will Fall In Love With This Detached Raised Bungalow! Located On 1/2 Acre Lot On A Peaceful Street, This Home Features 3 Spacious Bedrooms And A Bright, Open-Concept Living Area. A Newly Renovated Kitchen With A Walk-In Pantry And Quartz Countertops, Backsplash, Extended Cabinets, A Large Island Ideal For Entertaining, Gas Stove, Pot Filler, Built-in Wine Fridge And Microwave. Lower Level With 2 Additional Bedrooms, 2 Washrooms And A Kitchenette With A Walk-In Pantry. A Generous Family Room Perfect For Potential In-Law Suite. Fully Fenced Yard. Recent Updates Include A 200 AMP Electrical Panel, Lenox Furnace (2022), A/C (2022), Stainless Steal Appliances (2022). Double Car Garage With Direct Access To The Basement And A Long Driveway With Parking For Up To 6 Vehicles. Close Proximity To Beautiful Outdoor Spaces Including Thorah Centennial Park and Beaverton Harbour Park And Enjoy The Beach, Marina, Picnic Areas, Playground. Scenic Nature Trails Like The Beaver River Wetland Trail and MacLeod Park Trail. Close To The Brock Community Centre, Local Schools And All Amenities. (id:61476)
1921 Bonita Avenue
Pickering, Ontario
Exquisite Custom-Built Home in Prestigious Pickering Neighbourhood. Soaring 10' Ceilings on the Main Floor. Gourmet Kitchen with Solid Walnut Tabletop Island, Walk-In Pantry, High-End Appliances, Ceasarstone Counters & Cast Rangehood. Master Is A Retreat with Separate Seating Area, His & Her Walk-In Closets & Spa-Like Ensuite. Extensive Lighting Including Led Pot Lights & 3 Stunning Chandeliers on Electric Hoists. 2 Elegant Town & Country Gas Fireplaces. professionally finished basement with moveable wet bar/dishwasher/fridge, 2 utility rooms, gym room and in law suite. 2Car garage plus 2nd Tandem drive=thru garage, both with heated floors Main floor laundry features abundant cabinetry & Granite countertop, 2nd laundry on 2nd floor,5491 sq ft plus 2764 sq ft finished basement. This house is a true showstopper. (id:61476)
1275 Wharf Street
Pickering, Ontario
An impressive 90 feet of private shoreline on Frenchmans Bay! This amazing property offers true direct and sheltered waterfront access a rarity anywhere in the GTA. Complete with 4-bedrooms and three full baths, this custom home offers a unique layout with breathtaking views from the second-story kitchen and living room, where expansive windows open onto a spacious wraparound veranda. Nestled in the heart of Frenchmans Bay Nautical Village, youre steps from the beach, scenic trails, marinas, and restaurants in a vibrant, southern-inspired community. The lifestyle is unmatched paddleboarding, sailing, and kitesurfing in summer, ice fishing and skating in winter all right at your doorstep. A rare opportunity, the property features a rebuilt breakwater and private dock with capacity for multiple vessels with direct access to Lake Ontario. Lovingly maintained by its original owners, this timeless home is ready for its next chapter of sunsets, waterfront beauty, and year-round recreation. (id:61476)
1704 - 300 Croft Street
Port Hope, Ontario
Nestled in the sought after Croft Garden Home Condominiums, this 2 bedroom, 2 bathroom residence is located in the town of Port Hope, just a 5 minute drive from the charming downtown area, known for its vibrant community, amazing shops and restaurants. This home features beautiful cathedral ceilings, lots of windows overlooking greenspace and an open concept design creating a flow between living spaces. The kitchen is a highlight with white cabinetry, stainless steel appliances, upgraded counters and a convenient breakfast bar. Both bedrooms are a good size and have spacious double door closets. The main bathroom features upgraded counters with easy to clean tub/shower combo. A dedicated laundry/utility room ensures convenience and ample storage. For outdoor enjoyment, the home provides a quiet and private porch with lots of surrounding greenery perfect for spring, summer, and fall evenings! Lots of visitor parking and the property's close proximity to the 401 ensures easy commuting. (id:61476)
190 Normar Road
Cobourg, Ontario
21.3 acres of prime, levelled, and cleared industrial land, ideally located next to Cobourg's sought-after Lucas Point Industrial Park. This strategic site offers excellent access to County Road 2 and is just minutes from Highway 401 interchanges, ensuring seamless connectivity. With potential for multiple severances and with municipal services available only a few hundred meters away on Thompson Street, the property presents outstanding value-add opportunities. Zoned for light industrial use, it accommodates a wide range of permitted applications, making it highly versatile for future development. Dont miss this rare chance to secure premium industrial land in one of Ontarios fastest-growing regions. (id:61476)
16 Mackenzie John Crescent
Brighton, Ontario
THE SELLER AGREES TO REBATE TO THE BUYER TEN THOUSAND DOLLARS ($10,000.00) ON CLOSING, IF A FIRM OFFER IS IN PLACE NOT LATER THAN 30 OCTOBER 2025. Welcome to the Sugar Maple in Brighton Meadows! Currently under construction on a premium walk out lot. This model is approximately 1454 sq.ft on the main floor plus a fully finished basement. Featuring a stunning custom kitchen with island, primary bedroom with private ensuite bathroom offers glass and tile shower, main floor laundry, 9 foot ceilings, laminate and ceramic flooring. These turn key homes come with an attached double car garage with inside entry and sodded yard plus 7 year Tarion New Home Warranty. Over $20,000 in upgrades included!!! Located less than 5 mins from Presqu'ile Provincial Park with sandy beaches, boat launch, downtown Brighton, 10 mins or less to 401. **EXTRAS** Development Directions - Main St south on Ontario St, right turn on Raglan, right into development on Clayton John (id:61476)
96 Martin Road
Clarington, Ontario
Welcome to this well-maintained, semi-detached 2-storey home offering functional spaces and thoughtful updated details throughout. The main floor features a bright living room highlighted by a shiplap accent wall, while the front enty includes a built-in-bench with shelving and coat hooks for everyday convenience. The eat-in-kitchen is both practical and inviting with a window above the sink overlooking the backyard, built-in wine cabinet, coffee bar/prep station, and display shelving. From here, walk out to the back deck for easy indoor-outdoor living.The fully fenced backyard is designed for both relaxation and functionality, featuring a deck with gazebo, raised flower beds, a storage shed, and a workshop with built-in-shelving and workbench. Upstairs, the primary bedroom offers laminate flooring, two closets, and ample natural light. Two additional bedrooms each include closets, while the hallway provides extra storage with built-in shelving and a second shiplap accent wall. The 4-piece bathroom completes this level with a tiled tub/shower combination, sliding barn door, and built-in medicine cabinet.The finished basement expands the living space with a large recreation room, featuring laminate floors, an electric fireplace, built-in TV unit, lighted display shelf, decorative wall accents, a 2 piece bathroom and under-stair storage. It also includes a rough-in for a wet bar. Located close to restaurants, shopping, amenities, and with quick access to Highway 401, this home is move-in ready and designed for comfortable family living. (id:61476)
17 Jane Avenue
Clarington, Ontario
Tucked away on an oversized lot in a desirable neighbourhood, this 3-bedroom raised bungalow is full of potential. With mature trees surrounding the property, the setting is peaceful and private, yet just minutes from schools, shopping, and other key amenities. Step inside to a sun-filled living room featuring crown moulding and a large, picture window. The spacious eat-in kitchen offers ample cupboard space, a gas range and a convenient walk-out to a covered patio, perfect for enjoying your morning coffee while listening to birdsong in the tree-filled yard. All three bedrooms are good-sized with ample closet space, and one includes a built-in dresser for added convenience. The bathroom has been recently updated. The spacious rec room, with above grade windows, provides additional living space. Outside, you'll appreciate the oversized lot, plenty of parking, a storage shed, and lots of potential. Plus, there is no sidewalk to shovel. Whether you're a first-time buyer, downsizer, or investor, this home offers a prime location, and endless possibilities. Don't miss the opportunity to make this hidden gem your own. (id:61476)
615 Oxbow Crescent
Oshawa, Ontario
Welcome to this appealing and well-maintained, 4-bedroom home, ideally situated close to schools, parks, shopping, and other key amenities. With a thoughtful layout, quality finishes, and plenty of space for the whole family, this home is move-in ready.The heart of the home is the eat-in kitchen, featuring tile flooring, a convenient breakfast bar, ample cupboard space, and a walk-out to the backyard patio, perfect for morning coffee or summer BBQs. The kitchen overlooks the inviting family room, complete with a cozy gas fireplace and windows filling the room with natural light, creates a great space for everyday living. Entertain in style in the spacious, open-concept living and dining room ideal for hosting family gatherings and special occasions. The main floor also offers the convenience of a laundry room with interior access to the garage. Upstairs, you'll find four generously sized bedrooms, each with plenty of closet space. The primary suite is a true retreat with a walk-in closet and a 5-piece ensuite featuring double sinks, a soaker tub, and a separate shower. The fully finished basement is an entertainers dream! Enjoy movie nights or game days in the large rec room, complete with a custom wet bar, pot lighting, and a gas fireplace. There's also a 3-piece bathroom, a dedicated storage room, and a versatile playroom area. Step outside to the backyard with an interlock patio area and a charming storage shed ideal for gardening tools or outdoor gear. No sidewalk to shovel and allows for more parking space. Don't miss your chance to own this fantastic home that combines comfort, functionality, and location. Just unpack and enjoy! (id:61476)
55 Rosalynne Avenue
Clarington, Ontario
Welcome to this spacious and well-maintained 4-bedroom detached home, set in one of Bowmanville's most sought-after neighbourhoods. Tucked away on a quiet, mature street, this property offers the perfect blend of comfort, convenience, and community, an ideal setting for raising a family. Just minutes from Highway 401, this location is also within close proximity to top-rated schools, beautiful parks, recreation centres, shopping, and transit. Whether its walking the kids to school, spending weekends at the local arena or rec centre, or enjoying nearby shops and amenities, everything you need is right at your doorstep. Inside, the bright and functional layout is designed for family living. The main floor features a welcoming living and dining area, an updated kitchen with plenty of cabinetry and prep space, and a cozy family room with a fireplace and walkout to the backyard. Upstairs, you'll find four generously sized bedrooms. The primary retreat includes a private 4-piece ensuite, while the additional bedrooms share an updated 4-piece bathroom with double sinks, ideal for busy mornings. The partly finished basement extends your living space, offering flexibility for a playroom, home gym, office, or media space, along with ample storage. Step outside to your private backyard oasis. Mature landscaping frames a fully fenced yard complete with an in-ground pool (liner 2022), gas BBQ hookup, and plenty of space for entertaining, dining, and relaxing all summer long. With an attached garage, thoughtful updates, and a location that delivers both peace and convenience, this home is a rare find. A quiet street, a family-friendly neighbourhood, and a house that truly feels like home, don't miss this opportunity. (id:61476)
52 Rosalynne Avenue
Clarington, Ontario
Welcome to this spacious 4-bedroom, 2.5-bath family home in one of Bowmanville's most desirable neighbourhoods! Perfectly situated close to schools, shopping, parks, and walking trails, this home offers both comfort and convenience for growing families. The main floor features an open-concept living and dining room with hardwood floors, a cozy family room with a gas fireplace and walk-out to the deck, plus a main floor laundry with side-door access to the backyard. The bright kitchen overlooks the yard, creating the perfect flow for everyday living and entertaining. Upstairs you'll find four generous bedrooms, including a spacious primary retreat with a walk-in closet and 3-piece ensuite. The large basement with a rough-in bath provides endless opportunities to create the space your family needs, whether its a rec room, home gym, or additional living area. Step outside to the beautiful backyard with plenty of flat, usable space, ideal for kids, pets, or summer gatherings. Complete with a double car garage and ample driveway parking, this home checks all the boxes for family living in Bowmanville! (id:61476)


