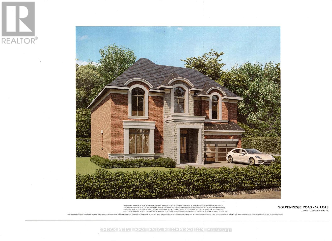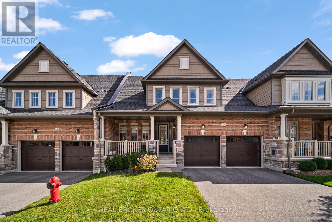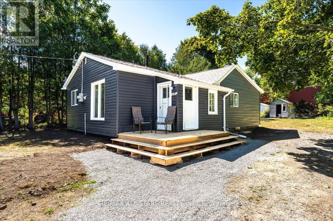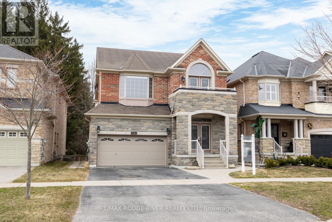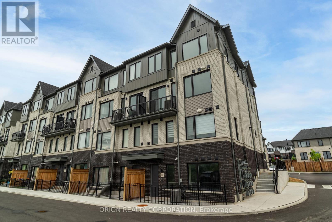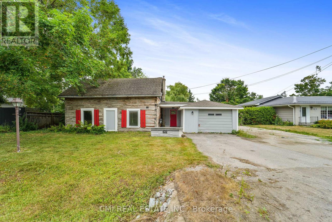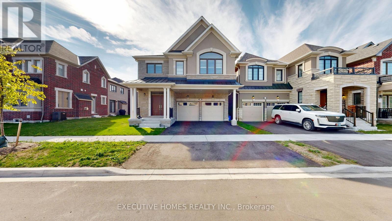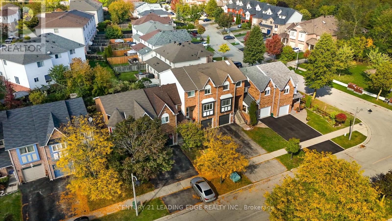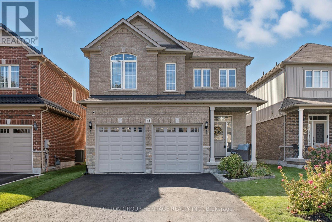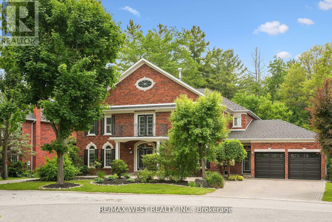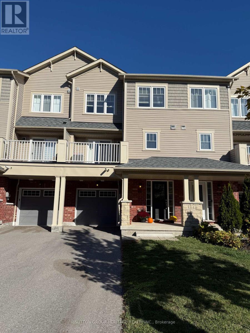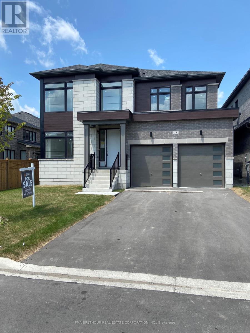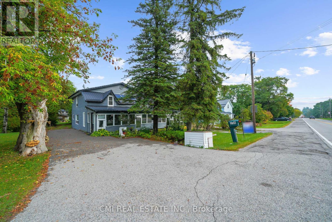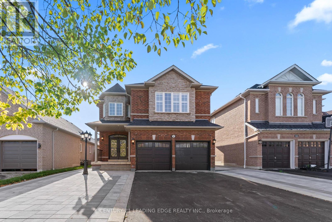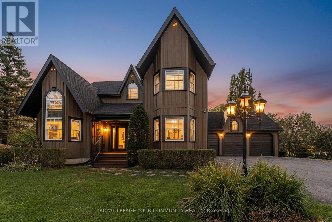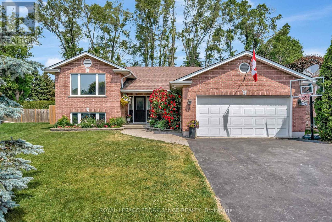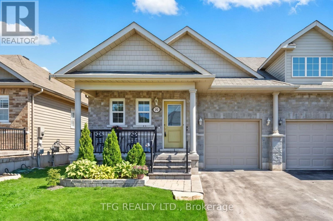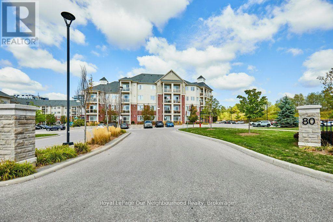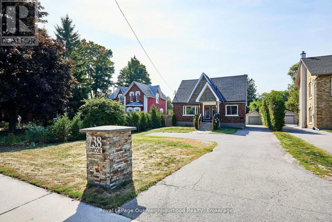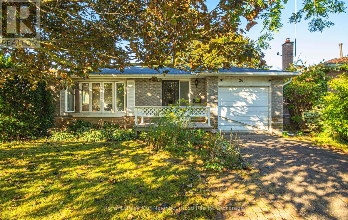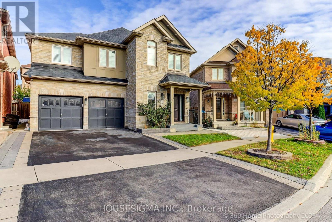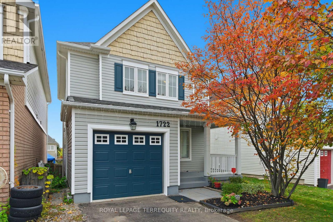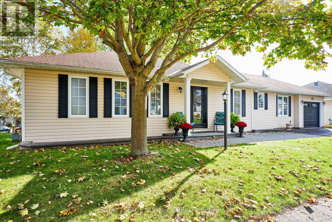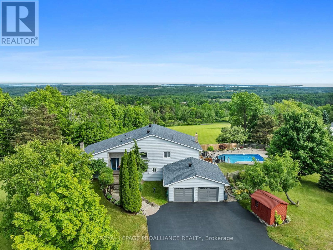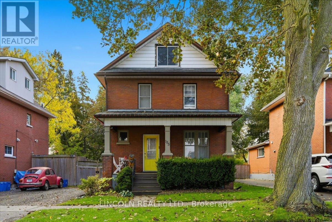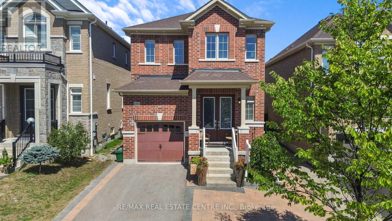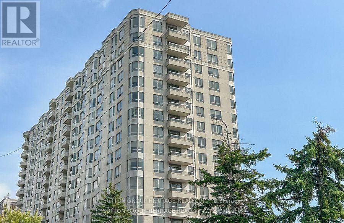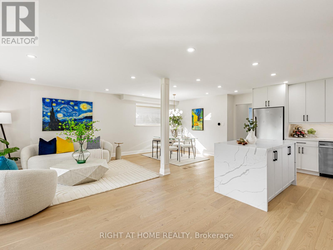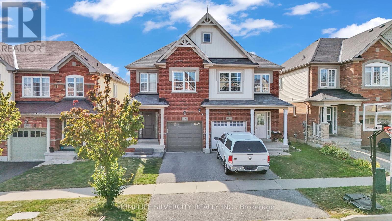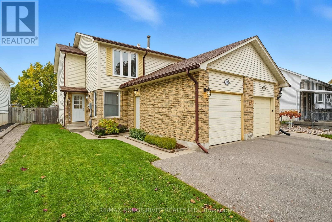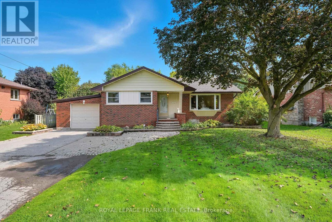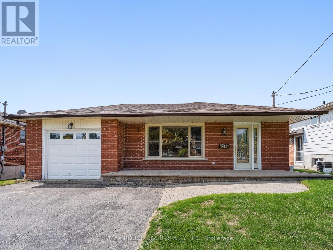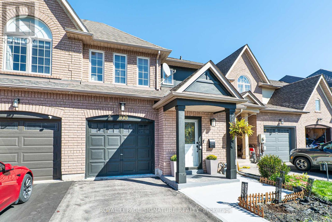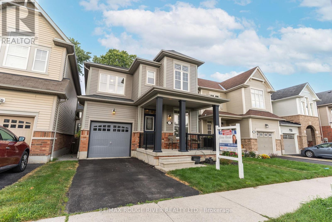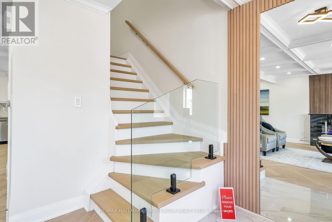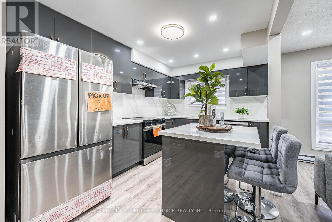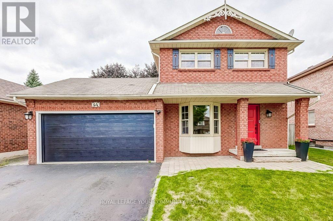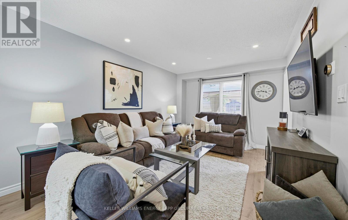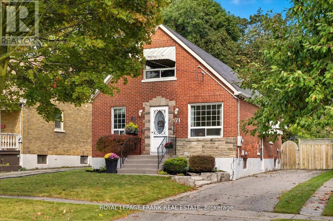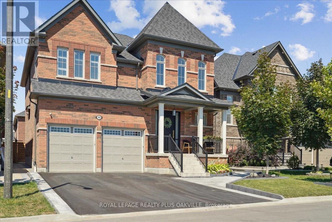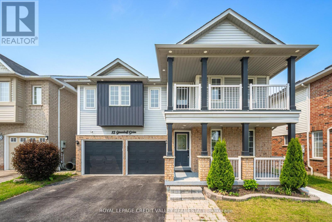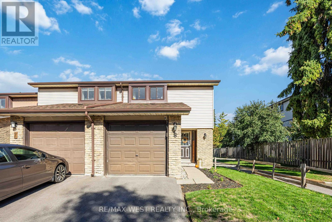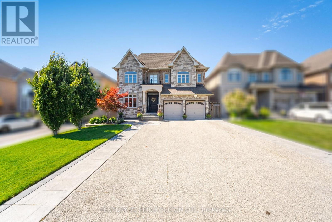1611 Goldenridge Road
Pickering, Ontario
Brand new luxury home to be completed by Forest Meadows Developments, a Tarion licensed builder. Located in one of Pickerings bestneighbourhoods. Beautiful 4 bedroom home, all with walk in closets & ensuite bathrooms or semi ensuite bathroom. Large kitchen with hugecentre island, quartz countertops, full walkin pantry, under cabinet lighting with valance. Engineered hardwood thru out (except tiled areas), oakstaircase. 10' ceilings on main level and 9' ceilings on 2nd level. Smooth ceilings on main & 2nd level. 8' high interior doors on main level. Quartzcounters in all bathrooms, glass shower doors, potlight in showers. 30 potlights on main level (purchaser's choice of locations). Full central airconditioning, HRV, smart thermostat. Full brick & stone exterior with metal roof accents Property is lot 4 on the attached site plan. Purchaser toselect the interior finishes from Seller's included features. Picture of home and elevations are renderings only, other exterior elevations alsoavailable (see attachments). Note long closing date of summer 2026. Please see attachments for Floor Plan, Full Features & Finishes, Site Plan& Elevation Options. Taxes have not been assessed yet. Visit ForestMeadowsDevelopments.com (id:61476)
11 Howard Williams Court
Uxbridge, Ontario
Simplify your life without compromising on style, space, or comfort. For those looking to downsize without giving up luxury, discover the unique charm of this luxurious turnkey 3 + 1 bedroom, 3 bathroom bungaloft townhouse, nestled on a spacious 36x100 foot lot in the prestigious Winding Trail community in the heart of Uxbridge. With over 2,400 sq. ft. of living space, this exclusive townhome is strategically located adjacent to Wooden Sticks Golf Course, protected greenspace, and on its own private court promising a rare blend of privacy and community. The main floor boasts 9 ceilings that expand into a breathtaking 20 cathedral ceiling, enhancing the feeling of space and elegance. At the heart of this home lies a thoughtfully upgraded gourmet kitchen with a walk-in pantry, perfectly designed for both everyday living and entertaining. The inviting great room offers stunning views of your stunning landscaped backyard, while the main-floor primary suite provides convenience and comfort with a spacious ensuite and walk-in closet. Upstairs, two additional bedrooms and a full bath create a versatile layout ideal for guests or family accompanied by an additional living area overlooking your great room. The unfinished basement, complete with a rough-in for a future bathroom, offers endless possibilities for customization, whether you envision a home gym, theatre, or recreation space. With a private, attached two-car garage and a long list of recent upgrades, this home delivers exceptional value on one of Uxbridge's most sought-after streets. Move in and start enjoying the lifestyle you deserve: luxurious, low-maintenance living surrounded by nature and convenience. 5 Min walk to Rexall and Vince's, 10 min walk to Elgin Park. 1 Min to Trails and the Golf Course! (id:61476)
489 Bay Street
Brock, Ontario
Renovated Bungalow In The Heart Of Beaverton. Large Eat-In Kitchen Renovated With Appliances And Lots Of Storage. Walking Distance To Downtown With All Local Amenities. 5 Min. Drive To Public Beach & Marina. Natural Gas Heat. A/C, all on a quiet Street. with a Large private Lot. Three Bedrooms And 2 Bathrooms. (id:61476)
34 Harry Gay Drive
Clarington, Ontario
Discover this stunning all-brick 4+1 bedroom retreat backing onto peaceful green space where luxury meets practical family living in perfect harmony creating the ultimate sanctuary for modern families seeking both elegance and functionality. Prepare to be amazed by the show-stopping open concept design on the main level featuring gleaming hardwood floors throughout and a chef's dream kitchen with breakfast area plus seamless deck access for perfect indoor and outdoor living that flows effortlessly from room to room. Main floor laundry adds that must-have convenience while direct access to your spacious 2-car garage makes daily life easier and more organized for busy families on the go. The second floor boasts your luxurious primary retreat with a massive walk-in closet and spa-inspired 6-piece ensuite that rivals any high-end resort, while three additional spacious bedrooms provide plenty of room for family or guests and the perfect work-from-home office nook at the top of the stairs adds functional workspace for today's modern lifestyle needs. The finished walkout basement is equipped with a complete in-law suite featuring separate entrance and dedicated kitchen plus laundry making it perfect for multi-generational living, rental income potential, or simply versatile space that opens up endless possibilities for your family's unique needs. Entertain in style on your expansive deck complete with natural gas hookup while enjoying serene green space views that create a private oasis where your summer barbecues and gatherings just got a major upgrade with both convenience and natural beauty. Position yourself perfectly with quick access to Highway 401, shopping centers, excellent schools, and all essential amenities right at your doorstep making this location both peaceful and incredibly convenient for all your daily needs. This meticulously maintained home delivers the perfect blend of space and style. (id:61476)
101 - 160 Densmore Road
Cobourg, Ontario
One level, bungalow style living. Attention first-time home buyers-you may also be eligible for the new First-Time Home Buyers' 5% GST Rebate, making this the perfect time to step into homeownership! **Welcome to this stunning brand new, never-lived-in urban stacked condotownhome unit built by the award-winning Marshall Homes. Offering true bungalow-style living with no stairs, this bright and spacious corner unit is flooded with natural light thanks to extra windows and an open-concept design. Featuring 2 generous bedrooms, 2 full bathrooms, in-suite laundry, a large great room, and spacious patio, this home is ideal for comfortable everyday living and easy entertaining. Enjoy the convenience of included parking and the peace of mind that comes with the Tarion New Home Warranty. Move-in ready in just 30 days, this is a rare opportunity to own a stylish, low-maintenance home in one of Cobourg's most desirable neighbourhoods. Located close to all of Cobourg's top amenities-shopping, dining, parks, schools, and the waterfront-this unit offers the perfect blend of urban convenience and community charm. . Whether you're starting out, downsizing, or investing, this turnkey property offers unbeatable value in a thriving, family-friendly area. Don't miss your chance to be the first to call this beautiful place home!** (id:61476)
532 James Street
Brock, Ontario
Welcome to a piece of history in the charming town of Beaverton! This cozy, one-and-a-half-story century log home offers country-style living without sacrificing convenience. Step inside to find a spacious living room and a separate dining room, perfect for entertaining. The main floor features two bedrooms, a versatile den attached to the garage, and a three-piece bathroom. Upstairs, the private master bedroom is a true retreat, complete with a four-piece ensuite. Outside, you'll discover a large, private backyard with a storage room a perfect oasis for relaxation. Located just minutes from the Beaverton harbour, Cedar beach, and the shores of Lake Simcoe, you're never far from shopping and amenities. This is your chance to embrace a unique lifestyle! (id:61476)
2885 Foxden Square
Pickering, Ontario
A True Showstopper!! This Stunning, Brand-New 5-Bedroom, 4-Bathroom, 2780 Sq ft Home Is Perfectly Situated In The Highly Desirable And Family-Friendly Mulberry Community. From The Welcoming Front Porch, Step Into A Spacious Foyer With A Powder Room That Leads Into An Open-Concept Living Area. The Modern Kitchen, Complete With A Breakfast Bar, Seamlessly Transitions Into A Stylish Dining Room Ideal For Enjoying A Coffee Or Sharing A Meal. The Expansive Great Room Offers The Perfect Space For Modern Living, With A Cozy Gas Fireplace Adding A Touch Of Warmth And Elegance. Upstairs, The Convenience Of A Laundry Room Is Located Near The Main Bathroom & Bedrooms 2,3,4 & 5. The Private Primary Bedroom Boasts A Walk-In ClosetAnd A Luxurious Ensuite. Bedrooms 2 & 3 Share A 3-Piece Jack & Jill Bathroom, While Bedrooms 4 & 5 Share The Main Bathroom. A Beautiful Oak Staircase Adds Sophistication To The Home's Design Ground floor ceiling is 10 ft California shutters through out. The Basement Features A Separate Entrance. Located Close To Schools, And Major Hwys-401/407/412 (id:61476)
330 Sparrow Circle
Pickering, Ontario
Undeniable Value In West Pickering * You Very Rarely Find "Affordable" AND "Great Area" Together, But Both Are True Here * Perfect For 1st-Time Buyers And Young Families * Completely Freehold Townhome Emphasizes Both Space And Functionality * Well-Kept With Tons Of Natural Light * Upgrades Throughout, Including Hardwood Floors, Appliances, Lights, Etc. * Two Large Living Rooms, On Main And Lower Level * Main Floor Boasts Gas Fireplace And Walks Out To Deck With Gas Hookup (For BBQ) * Upgraded Kitchen Looks Out On Breakfast Nook And Large South-Facing Windows * Upper Level Has 3 Spacious Bedrooms, Including A Very Large Primary With Double Closets * Lower Level Living Room, Currently Used As Home Office And TV Room (Easily A 2nd Family Room, Kids' Playroom, Or Home Gym,) Walks Out To Backyard * Back Yard Includes A Large Shed, Sitting Area, Fire Pit, And Garden * SOME Of The More Recent Upgrades Include Newer Windows (2021,) Newer Furnace (2019,) New AC (2025,) Newer Hot Water Tank (2023,) Newer Insulation (2019) * Neighbourhood Is One Of The Best In Pickering * Two Schools (Public & Catholic) Within Walking Distance (Or School Bus Pickup Only A Few Doors Down) * French Immersion School Only Minutes Away (Or You Can Use The Same Bus Stop) * Altona Forest And Trails Down The Street, Parks All Around * Stores, Restaurants, A Walk-In Clinic, And All Amenities All Around * Bus Stop At Corner, Less Than 10 Minutes Drive To Hwy 7 & 407, 5 minutes to Kingston & 401, 12 minutes to either Rouge Hill or Pickering Go Stations * Description Could Go On And On ...This One Is A Must-See (id:61476)
88 Roy Nichols Drive
Clarington, Ontario
The One You Have Been Waiting For! Stunning All Brick Halminen-Built 2645Sqft 2-Story Home In Robinson Ridge - An Enclave of Executive Homes in South Courtice. Beautiful Open Concept Design With 9 Foot Ceilings, Formal Dining And Living Rooms With New Hardwood Flooring and Aria Flush Venting. Stunning Family Sized Kitchen With Quartz Counters Large Breakfast Bar, Pendant Lighting And Extended Cabinetry. Cozy Family Room With Gas Fireplace and Mounted TV. Second Floor Features a HUGE Master Bedroom complete with Walk-in Closet, Spa Like Bath with Framelss Glass Shower. Second Bedroom Boasts Cathedral Ceiling and Walk In Closet. Lastly the Second Floor Boasts a Large Media Loft Perfect for the Teenager TV/Gaming Space. Handy Main Floor Mud Room with Laundry and Garage Entrance - Ideal for Backpacks! Double Garage With Indoor Access, Huge Private Drive With 4 Car Parking and NO SIDEWALK. Premium Lot Facing the Park With Extensive Landscaping, Hot Tub And Custom Fence. Too Many Upgrades To List: California Shutters, Pot Lighting, Upgraded Hardwood Flooring, All Brick And Stone Construction, In Home Speaker System and a Gorgeous Curb Appeal - A Show Stopper! Built In 2015 by Award Winning Halminen Homes. Walk to Great Schools, Short Drive to Shopping/401/Free 407 via the 418 and More. (id:61476)
81 Woodview Drive
Pickering, Ontario
Stunning Custom-Built Estate Home In Pickerings Prestigious Tall Trees Community! Backing Onto The Rouge River, This Luxurious Ravine Lot Offers A Private In-Ground, Salt Water Pool, Landscaped Grounds, And A 3-Car, Tandem, Gas-Heated Garage With 3 vehicle lifts (Can Be Included). Inside, You'll Find A Grand Foyer With Solid Wood Spiral Stairs, Sunken Living Room With Crown Molding, Two Cozy Family Rooms (One With Built-In Dolby Atmos ready Speakers & Double-Sided Gas Fireplace), And A Gourmet Eat-In Kitchen With Premium Wolf Stove. Main Floor Alternate Primary Bedroom With Full Bath, Perfect For Guests Or In-Laws! Upstairs Features A Sunlit Loft And 4 Spacious Bedrooms, Three With Ensuite Baths. Major Updates: Roof with leaf guard (2021), 2 Furnaces (2024), 2 Water Heaters- owned (2018), 2 A/Cs (2020), Garage Doors (2025), Pool Heater(2020) Pool Pump(2019).Garage Heater (2023), Wolf Stove (2018), Bosch Dishwasher(2018). Crescent Driveway, Close To Top Schools, Parks, Shopping, And Just 30 Mins To Downtown. A Rare Blend Of Elegance, Functionality & Location! (id:61476)
66 Tabaret Crescent
Oshawa, Ontario
Spotless and Move in ready! Sunfilled South Facing FREEHOLD Townhome in Premium Location. Steps to Ontario Tech U and Durham College. Steps to Shopping, Restaurants, Parks and Schools. Quick access to 407(now free from Brock to 35/115). Only 10 years old, clean and modern. Driveway Parking for 2 cars plus one in garage. Inside access to Garage. Large Living Dining Room with sliding glass walkout to Balcony overlooking front yard. Energy efficient home with Tankless Hot Water system, HRV unit and drain water heat recovery system. (id:61476)
35 Brabin Circle
Whitby, Ontario
New Home, now available for purchase directly from Andrin Homes. Elevation "C" give a clean modern exterior. This detached, freehold Catalina model features 4 bedrooms /w 3.5 baths. Hardwood floors on main. All bedroom with access to bath. Full TARION Warranty. 9' main floor ceilings. Open for viewing during our office hours! (id:61476)
246 Regional 8 Road
Uxbridge, Ontario
Welcome home to this sprawling 2300+sq ft two-story detached residence offering the best of country-style living in Uxbridge's desirable Siloam community. This massive home is designed for entertaining and relaxation, featuring a large living room, formal dining room, and a cozy family room. Enjoy the outdoors indoors with two sunrooms! The second floor boasts three spacious bedrooms. The finished basement offers fantastic in-law or income potential with two additional bedrooms, a full kitchen, a large living area, and a full bathroom. Step outside to your private oasis a backyard featuring a large deck perfect for summer enjoyment and family get-togethers. Conveniently located near the highway, several golf clubs, and just minutes from Uxbridge town. Don't miss this incredible opportunity to own a truly expansive property! (id:61476)
66 Chatterson Street
Whitby, Ontario
Total professional renovation with top of the line finishes! Open concept layout, Detached brick & stone 4 bedroom, 4 washroom family home with separate entrance to basement apartment. All new hardwood throughout entire property, Carpet Free! Brand new kitchen main floor and basement! Crown moulding, pot lights, and California shutters throughout. Kitchen with quartz counters, beautiful backsplash, All New Appliances - Built-in oven, microwave and dishwasher, Cook top with hood fan on main floor. Downstairs Full open concept with gorgeous new kitchen quartz counter, backsplash, S/S Fridge, stove, B/I microwave and dishwasher. Pot lights, wall light sconces, closet and bullnose corners on walls and posts. Iron spindles on beautiful hardwood staircases. Main floor laundry front load whirlpool washer and dryer, plus stackable laundry for basement. Garage access to house, Double door front entry with wrought iron inserts, Triple head outdoor lamp post in front. Interlock and stamped concrete front and down both sides. Covered Gazebo on back patio. Roof 2020. Minutes to Darren Park Playground and splash pad. Great schools, parks, and recreational facilities. Easy access to shopping and transit options (id:61476)
508 - 936 Glen Street
Oshawa, Ontario
Calling all first time buyers and investors! This clean and bright 2 bedroom unit is on the top floor of a quiet, well-maintained building. Enjoy the southern view from the balcony. Spacious, open-concept living/dining room. Hardwood flooring in living room and bedrooms. The kitchen features custom oak and glass cabinetry, drawers, and appliance depth-countertops. Huge walk-in closet in the primary bedroom and large closet in the second bedroom. Top floor = no neighbours above! Low maintenance fees and property taxes. Recently upgraded heaters in all rooms. Easy to lease for investors. (id:61476)
1645 Acorn Lane
Pickering, Ontario
Welcome to 1645 Acorn Lane! Discover an extraordinary family residence on one of Claremont's most coveted streets. Nestled on approximately 3/4 of an acre (100 x 330 ft) in the picturesque hamlet of Claremont, this beautifully renovated home perfectly blends country serenity with modern luxury, just minutes from Pickering, Uxbridge, and Stouffville. This impressive property features roughly 3,000-3,500 sq ft of refined living space with 4+1 bedrooms and 4 bathrooms, offering ample room for family living or multi-generational needs. Inside, enjoy a gourmet kitchen designed for entertaining, bright and open principal rooms with high-end finishes, and a spacious primary retreat with a luxurious ensuite. Step outside to your private backyard ocasis, complete with an in-ground pool, mature landscaping, and breathtaking views of open fields and trees - the perfect setting for summer gatherings or quiet relaxation. A heated 3-car garage provides abundant space for vehicles and hobbies, while the extra-long driveway allows parking for up to 13 cars. This rare gem offers the ideal balance of modern living and country charm, combining privacy, space, and convenience in one of Pickering's most desirable rural communities. A must-see property for families seeking style, comfort, and tranquility. (id:61476)
8 Henderson Lane
Brighton, Ontario
Picture perfect 4 bed, 3 bath family home, a short walk to local schools and shopping, in a wonderful established neighbourhood in Brighton.With stylish finishes, a beautifully renovated kitchen and baths, great mudroom niche, primary ensuite bath, and a perfect kids-only lower level -with space for a 5th bedroom- this is the home your growing family has been looking for. Generous foyer, with garage access, leads up to a stylish and bright open concept living area centered around the large kitchen island with natural stone counters, tiled backsplash and farmhouse sink. Ample dining area, large enough for big family dinners, and a great living room create easy space for the whole family. Garden doors lead to the elevated deck and private, mature backyard. Step down to the stone patio- great spot for a hot tub- and enjoy the fully fenced easy to maintain back yard. 2 main floor bedrooms include a large primary suite with beautifully finished 3pc ensuite, and plenty of closet space. Second main floor bedroom is serviced by a nicely updated 4pc bath. Fully finished lower level includes 2 good size bedrooms with big on grade windows and a large 4pc bath. Great rec room with freestanding gas fireplace is the perfect spot for cozy movie nights and homework space.Little door under the stairs for a charming kids-only play space. Easily convert the storage room into an additional 5th bedroom. A separate laundry room completes the lower level. Enjoy a mature, quiet neighbourhood only steps to Brighton primary and high schools, and a short walk to groceries,shops and cafes in downtown Brighton. This easy to maintain, spacious and beautifully updated home is sure to make you Feel At Home on Henderson Lane. (id:61476)
292 Rollings Street
Cobourg, Ontario
Bright & beautiful turn-key home with finished basement offering single-level living in Stalwood's coveted East Village community. Thoughtfully designed, the main floor features a bright open-concept layout with elegant coffered ceilings, open great room with spacious kitchen, dining area and living room flooded with natural light through wall-to-wall windows. Convenient main floor laundry room can also be used as a large pantry or small home office. Large primary bedroom complete with 3-piece bath and walk-in closet. Generious second bedroom with large closet and front 4-piece bathroom complete the main level. The fully finished basement provides plenty of extra living space with a versatile rec room, office, bedroom, and 3-piece bath perfect for guests, a home office, or growing families. Outside, youll find a low-maintenance fully-fenced yard with deck and shed ideal for relaxing or entertaining. Located close to parks, schools, downtown Cobourg, Cobourg Beach & Marina, and all amenities, this home combines comfort, functionality, and a welcoming community setting. A wonderful opportunity for first-time buyers, downsizers, or anyone looking for a move-in ready home in a desirable location! (id:61476)
422 - 80 Aspen Springs Drive
Clarington, Ontario
Welcome to your urban oasis! This beautifully maintained 1-bedroom, 1-bathroom condo is situated on the top floor and offers the perfect blend of comfort, style, and convenience. Located in a desirable, well-managed building this bright and airy unit boasts a double balcony, rare in this building- ideal for unwinding after a long day, or entertaining guests under the stars. From the moment you enter, you're greeted by high ceilings and a flowing open-concept layout bathed in natural light. The gourmet kitchen is a chef's dream, featuring stainless steel appliances, stylish and contemporary butcher-block countertops, and sleek, custom cabinetry. The generously sized primary bedroom is a serene sanctuary, complete with a spacious double closet and private balcony access- perfect for sipping your morning espresso or enjoying an evening glass of wine after a long day at the office. Step into the spa-inspired 3-piece bathroom, where elegance meet functionality. Thoughtfully redesigned with custom upgraded vanity, this space offers abundant storage while elevating the overall aesthetic with clean lines and high-end finishes. The unit has also just been freshly painted in a timeless and neutral colour palette that will stay trendy for years to come. Nothing to do but bring your toothbrush! Additional features include in-suite laundry, central climate control, and one owner parking spots steps from the main entrance. Residents enjoy access to first-class amenities including a gym, ample visitor parking, courtyard playground, as well as a party room and library, offering the ultimate convenience and luxury. Located just minutes from schools, shops, restaurants, public transit, and parks, this home truly has it all. (id:61476)
738 Simcoe Street N
Oshawa, Ontario
Don't miss this incredible opportunity to own this turn key property with rental income potential! Perfectly situated in a family-friendly neighbourhood, this well-maintained home features three spacious bedroom plus a full legal 2-bedroom apartment, registered with the city as a two-unit dwelling, ideal for investors, multi-generational families, or homeowners looking to offset mortgage costs. Located just steps from top-rated school, pubic transit at your doorstep, pars and all essential amenities, this home offers unmatched convenience with easy access to Highway 401 and 407. The bright and functional layout includes separate entrances, private laundry for each unit, separate hydro meters, and ample parking for over ten vehicles. Located steps from Lakeridge Health Oshawa and midway between the bustling downtown core and the campus of Ontario Tech University / Durham College, this extra deep lot comes with so much potential! The rear section of the property has been maximized with two additional structures that can be used for vehicle parking or for extra storage. Upgrades includes new electrical and plumbing throughout(2015), upgraded insultation (2015), furnace (2016), A/C (2020), new roof (2016), and new windows, skylights and front door (2015). Whether you're looking to live in one unit and rent the other or add a high-performing asset to your portfolio, this property is ready to deliver. (id:61476)
26 Slater Crescent
Ajax, Ontario
Welcome To Duffins Bay, South West Ajax! Located In One Of The Most Sought-After Neighbourhoods In South West Ajax, Footsteps To The Lake, This Spacious 5-Bedroom Brick Bungalow Offers The Perfect Blend Of Comfort, Character, And Potential. Upon Entry, You're Greeted By A Bright Open-Concept Living And Dining Area, Featuring A Massive Bow Window That Fills The Space With Natural Light. The Spacious Kitchen Is Ideal For Cooking And Entertaining, Open To The Living Room So You Can Connect With Family And Guests While Preparing Meals. The Main Floor Includes Three Generous Bedrooms, Each Offering Plenty Of Space And Versatility. A Side Entrance Provides Access To The Fully Finished Basement, Which Includes Hardwood Flooring, Two Additional Bedrooms, And A Modern 3-Piece Bathroom With A Large Glass Shower Enclosure Perfect For A Basement Apartment Or In-Law Suite. This Home Offers Incredible Potential For Those Looking To Add Their Own Personal Touch. With A Little TLC, It Can Easily Be Transformed Into The Perfect Family Home In One Of Ajax Most Desirable Neighbourhoods. Homes In Duffins Bay Rarely Come Up For Sale A Truly Special Opportunity You Don't Want To Miss. Don't Believe It? Check It Out For Yourself! Step Outside To A Large Backyard And Patio Area, Perfect For Summer Barbecues, Family Gatherings, Or Simply Relaxing Outdoors. The Neighbourhood Is Fantastic And Welcoming, Known For Its Quiet Streets, Friendly Neighbours, And Proximity To Parks, Schools, And The Waterfront! (id:61476)
17 Mchugh Road
Ajax, Ontario
Bright, upgraded detached home in prime Ajax, featuring hardwood floors, crown moulding, and a custom oak staircase with wrought iron pickets. The open-concept main floor is filled with natural light and includes a modern kitchen with centre island, stainless steel appliances, and generous cabinet space, flowing into a spacious family room. Enjoy meals in the sunlit breakfast area with walkout to a professionally landscaped, interlocked backyard-ideal for outdoor dining or relaxing with friends. Upstairs offers a spacious primary bedroom with two walk-in closets and ensuite bath, three additional bedrooms, and convenient second-floor laundry. The fully finished basement provides flexible space with a kitchenette, rec room, bedroom, full bath and additional storage space. Insulated Garage Doors, Natural Gas Bbq Line In Backyard. 5 Min Walk To School with Child Care centre Onsite. Steps to parks, top-rated schools, shopping, and quick access to HWY 401-blending comfort, style, and convenience for everyday living. (id:61476)
1722 Yardley Street
Oshawa, Ontario
If these walls could talk they would have the sweetest story. This meticulously maintained home offers over 2,000 square feet of total living space. Every inch thoughtfully finished and designed for comfort and functionality. Situated on a large lot with no sidewalk and in a prime location, you'll be within walking distance to schools, parks, shopping, and restaurants, with quick access to the 407 for an easy commute. Step inside to a bright, airy, open concept main floor that's perfect for everyday living and entertaining. The modern kitchen features quartz countertops, a stylish backsplash, sleek cabinetry, and new stainless steel appliances (2024), including a built-in microwave and dishwasher. Walk out to your private, spacious backyard, ideal for summer gatherings and relaxing weekends (Gazebo Included!). Upstairs, unwind in the primary bedroom retreat, complete with a walk-in closet and a large 4-piece ensuite. Two additional generous bedrooms and another full bathroom provide plenty of space for the whole family. The fully finished lower level adds even more versatility, featuring a bright spacious recreation room with a large window and an additional bedroom with a walk-in closet and private 3-piece ensuite that is perfect for guests, in-laws, or multigenerational families. Whether you're a first-time buyer, growing family, or simply looking for a home that truly has it all, 1722 Yardley Street is the perfect place to call home! Roof (2019), Furnace (2019), 200AMP Panel. Home Inspection & List of Features and Upgrades Upon Request. (id:61476)
91a Wilmot Trail
Clarington, Ontario
Your wait is over! Discover this spacious bungalow with a fully finished basement and garage in the highly sought-after Wilmot Creek adult Lifestyle Community on the shores of Lake Ontario. Designed for comfort and connection, this beautifully maintained home features hardwood floors, an open-concept living and dining area ideal for entertaining, and an updated eat-in kitchen with stainless steel appliances, new counters, backsplash, and ceramic flooring. Step outside to a large deck with a covered gazebo, perfect for relaxing after enjoying the community's impressive amenities, including a private golf course, two heated pools, tennis and pickleball courts, fitness centre, theatre room, and more. The split-bedroom layout with two full bathrooms ensures privacy and convenience, while the main-floor laundry and private driveway for two cars and a golf cart add to every day ease. With scenic walking trails, hobby clubs, and Lake Ontario just steps away, 91A Wilmot Creek offers the perfect blend of style, space, and vibrant lifestyle - all just 40 minutes from Toronto. (id:61476)
748 County Rd 26
Brighton, Ontario
Discover the perfect balance of country charm and modern comfort in this beautifully upgraded, custom-built home. Featuring 3 spacious bedrooms and 3 full bathrooms, this property offers four walkouts that showcase stunning panoramic views of Lake Ontario, filling the home with natural light and peaceful scenery.The generous kitchen is designed for both everyday living and entertaining, featuring ample cabinetry for cookware, utensils, and pantry essentials, along with a large island ideal for gathering family and friends.Step outside to your private sanctuary - an inviting inground pool accented with elegant stonework and surrounded by multiple seating areas, perfect for relaxing or hosting memorable gatherings.Set on over 37 acres of versatile land, this mixed-use estate includes a spacious barn, a tranquil pond, and endless possibilities. Whether your dream is hobby farming, recreation, or simply enjoying the quiet beauty of nature, this property offers the perfect canvas.Additional Features:Brand-new roof installed in 2025 with transferable warranty for peace of mindExceptional custom craftsmanship throughout every corner of the homeConveniently located close to Hwy 401 and just minutes from town amenitiesThis isn't just a house - it's a lifestyle waiting to be embraced. (id:61476)
155 Elgin Street E
Oshawa, Ontario
Welcome to 155 Elgin St. E...Located in a quiet, family-friendly O'Neill neighbourhood in Oshawa. This classic 2-1/2 Storey home features 3 bedrooms, 2 bathrooms, separate living and dining rooms, updated kitchen, finished loft (that could be a bedroom, family room, gym, or home office), main floor gas fireplace, large wood deck w/ gazebo that looks out over the private and deep backyard w/ mature trees. The basement has clean/dry storage, workshop, and an exterior staircase to the side yard. Plenty of parking for cars, RVs, or any other toys. This property suits a variety of needs. Make it your family home, or a quality piece to your investment portfolio. (id:61476)
1106 Cactus Crescent
Pickering, Ontario
Excellent Price For This Fabulous & Luxurious All-Brick Detached Home In Pickering's Seaton Community! This Upgraded Home Features 3 Large Bedrooms With Separate Living And Family Room, A Brand New Custom Kitchen With Quartz Counters With Breakfast Bar, Designer Backsplash & Custom Cabinetry To Wow You And Your Guest, Be Greeted By Rich Interior Upgrades Which Include Custom Wainscoting, Silhouette Blinds, Hardwood Floors Main Floor and Second Floors With Upgraded Vents, Custom Closet Organizers Throughout. Exterior & Interior Pot lights & Freshly Painted Finishes With Benjamin Moore Paints, Highlighted By A Custom Piano-key Painted Staircase. Large Eat-In Kitchen Has Access to Walk out On A Fully Landscaped & Fenced Yard With Stone Work Along With Patio & Gazebo For Your Ultimate Privacy. Exterior Offers Luxury Stonework & Custom Kitchen Garden Beds. Enjoy 3 Large Spacious Bedrooms Along With 2.5 Baths, Conveniently Located 2nd Floor Laundry. Direct Garage Access To Home. Next To Seaton Trail & Bike & Walking Paths, Next To A State Of The Art Brand New DDSB School(Josiah Henson Public Elementary School), And Next To Parks, Shopping & Highways 401/407. (id:61476)
1415 - 1000 The Esplanade N
Pickering, Ontario
Welcome to Tridels Millenium building in the heart of Pickering. This spacious 1 bed 1 bath unit has a large functional kitchen with plaster crown mouldings, laminate flooring throughout and large living room/ dining combo. Gated concierge provides additional safety and lots of amenities including outdoor pool, fitness centre, sauna, party room, library, billiards room, and car wash station in the underground parking with your owned parking space. Steps to mall, GO transit, medical building and all amenities. (id:61476)
22 Jallan Drive
Ajax, Ontario
Ravine! Walk-out basement! Swimming pool! Newly renovated bungalow on premium 63x141ft lot with finished walk-out basement, facing west toward greenery. Fully fenced private backyard with stone interlock and in-ground swimming pool, surrounded by mature trees. Newly painted walls, engineered hardwood floor/smooth ceiling/pot lights throughout. Open concept. Upgraded kitchen with beautiful waterfall center island/quartz counter/SS appliances. Elegant primary bedroom with lavish 4pc ensuite, overlooking ravine. Quiet street, close to HWY 401/GO station/trail/community centre/hospital. (id:61476)
1400 Rennie Street
Oshawa, Ontario
Prime location. Be part of the best community in a family friendly neighborhood. Bright & elegant bedrooms in an established community. Great opportunity for both Investors and first time buyers. This modern 3-bedroom offers thoughtfully designed living space, filled with natural light. The main floor features soaring 9-ft ceilings and an open-concept layout, including a stylish kitchen with premium quartz countertops, stainless steel appliances, and a spacious perfect for relaxing or entertaining. The primary bedroom boasts a private ensuite and a generous walk-in closet, while two additional bedrooms provide ample space for family or guests. Conveniently located just minutes from Walmart, Home Depot, Best Buy, SmartCentres, schools, parks, dining, and public transit, including the Harmony Terminal. Quick access to Hwy 407/401 makes commuting a breeze. Don't miss this fantastic opportunity! (id:61476)
317 - 148 Third Street
Cobourg, Ontario
Live the Good Life at the Cobourg Waterfront . Experience carefree living in this spacious 1,270 sq. ft. penthouse condo perfectly situated at Cobourgs vibrant waterfront. From your private balcony, take in sweeping views of the park and marina while you BBQ or simply relax and unwind. Inside, the bright and open layout is designed for both comfort and entertaining. The gourmet kitchen flows seamlessly into the living and dining areas, with a walkout to the balcony. The primary bedroom offers a beautifully updated 4-piece en suite, while the second bedroom is ideal for guests. A private den, currently used as a third bedroom, adds wonderful flexibility to suit your needs. Step outside and enjoy all that Cobourg has to offer, walk the beach, browse downtown shops, or dine at nearby restaurants all just a short stroll away. This condo also includes one underground parking space and a storage locker, giving you both convenience and peace of mind. (id:61476)
244 Northminster Court
Oshawa, Ontario
Welcome to 244 Northminster Court, a charming and well-maintained family home nestled on a quiet court in one of Oshawa's most desirable neighbourhoods. This bright and spacious 3+1bedroom, 2-bathroom home offers a perfect blend of comfort, functionality, and modern appeal. The home features a bright eat-in kitchen, offering plenty of counter and cabinet space. The dining room boasts a walkout to the backyard and deck, ideal for outdoor entertaining and barbecues. The living room featuring a cozy fireplace perfect for relaxing evenings with family and friends. The finished basement provides ample storage, and an additional bedroom, a recreation area great for guests, home office or playroom. Enjoy the convenience of an attached garage and a driveway with room for multiple vehicles. Located close to parks, schools, shopping, and transit, this home offers the perfect balance of suburban peace and city accessibility. Don't miss out book your showing today!! (id:61476)
14629 Old Simcoe Road
Scugog, Ontario
Welcome to this immaculate 3+1 bedroom bungalow set on a huge 0.25-acre lot just minutes from downtown Port Perry and the waterfront. This home has been lovingly maintained, with pride of ownership evident throughout and a long list of big ticket upgrades completed inside and out. The main floor features a functional layout, with a spacious living room connecting to a cozy dining room and a kitchen with plenty of storage and cabinet space. 3 spacious bedrooms provide plenty of space for your family. The bright and spacious basement adds valuable living space with a 4th bedroom, pot lights throughout, and a separate entranceperfect for a potential in-law suite or second unit. Peace of mind comes with recent big-ticket updates including the roof, furnace with humidifier (2023), a whole-home Generac generator, water softener, reverse osmosis system, washer and dryer (2025), and sump pump with battery backup. Outside, enjoy the privacy of a huge, private fenced backyard ideal for the kids to play, family gatherings, and entertaining. An attached garage and a huge driveway that accommodates 5+ vehicles provide plenty of parking. Whether youre a first-time buyer, downsizer, or someone looking for a home with in-law suite potential, this property checks every box. Move-in ready, upgraded, and close to shops, schools, parks, and Lake Scugogthis is a fantastic opportunity in one of Port Perrys most desirable locations. (id:61476)
815 Westwood Drive
Cobourg, Ontario
Recently vacated and freshly painted, this classic 3 bedroom, 2 bath bungalow is in move-in condition and available for a quick occupancy. Located in the historic lakeside Town of Cobourg, this wonderful residence is sited on a nice, fully serviced lot in a very desirable mature neighbourhood and backs onto Westwood Park. The open concept floor plan will appeal to Buyers of all ages; whether you're starting out, downsizing or have a growing family, this home offers astute Buyers an unbeatable homeownership opportunity. If you're searching for a great location, nice space and an affordable price, this property is for you. Priced to sell......act now! (id:61476)
100 Stokely Crescent
Whitby, Ontario
Welcome to this charming and beautifully maintained Freehold Townhouse located in one of Whitby's most desirable and family-friendly neighbourhoods! Perfect for first-time buyers, downgraders, this cozy home offers bright, open living spaces and a functional kitchen ideal for entertaining or relaxing night. The upper level features 3 spacious bedrooms with ample storage, while the finished basement provides additional living space perfect for a home office, gym, or playroom. Recent upgrades include new quartz counters (2025), a new roof (2023), and an owned water softener and filtration system (2025), giving you peace of mind for years to come. Enjoy a private backyard fully decked for summer BBQs and weekend relaxation. No sidewalk. Conveniently situated close to top-rated schools, parks, shopping, and transit, with quick access to Highways 401 and 412, this home offers the perfect blend of comfort, style, and convenience-an excellent opportunity to start your homeownership journey in one of Whitby's most sought-after communities (id:61476)
47 James Govan Drive
Whitby, Ontario
Enjoy lakeside living in Harbourside Whitby Shores! This beautiful 3-bedroom, 3-bathroom Senator Homes Mainsail Model offers the perfect blend of style, comfort, and location. Just steps from scenic waterfront trails and Lake Ontario, and close to the 401, GO Train, arena, shopping, and top-rated schools, this home is ideal for both relaxation and convenience. The main floor features 9 foot ceilings and a welcoming layout, including a bright living room with a large window overlooking the front yard. The open-concept kitchen is equipped with upgraded cabinetry, stainless steel appliances, a backsplash, a breakfast bar with stylish lighting, and overlooks the cozy family room with a fireplace. The dining area features a walk-out to the deck perfect for entertaining. Elegant wrought iron railings add a touch of sophistication. Upstairs, the spacious primary bedroom boasts double doors, an upgraded 4-piece ensuite, and a walk-in closet. Two additional bedrooms, each with large windows and ample closet space share the upper level along with the convenience of second floor laundry. The unfinished basement awaits your personal touch, offering endless possibilities. Outside, enjoy a fully fenced yard with a deck, shed, inground lawn sprinklers in the front and back, and a built-in garage for added convenience. (id:61476)
195 Castlebar Crescent
Oshawa, Ontario
Location, Location, Location, Welcome to 195 Castlebar Crescent, a beautifully renovated home nestled in a quiet and family-friendly neighborhood, situated on a premium lot with no houses behind, on the Whitby/Oshawa Border. This property has been Tastefully and professionally renovated from top to bottom with over $150,000 spent in high end materials and designer finishes, offering high-end herringbone hardwood flooring, elegant coffered ceilings, and a sophisticated electric fireplace that adds both style and warmth to the living space. The stunning kitchen features quartz countertops, a matching quartz backsplash, and brand-new stainless steel appliances. It opens up to a lovely covered deck, perfect for outdoor dining and relaxation. Upstairs, you will find three spacious bedrooms, two fully renovated bathrooms, and gleaming hardwood floors that flow throughout. The custom oak staircases are accented by seamless glass railings and detailed trim work that showcase the exceptional craftsmanship throughout the home. The basement offers a fully functional second unit with a private separate entrance, high-quality vinyl flooring, a modern kitchen, a spacious bedroom, and a beautifully finished bathroom, making it ideal for extended family or potential rental income. New roof, newly landscaped driveway and porch. Located just minutes from Highway 401, Oshawa Go Station, Oshawa Centre, local shops, and within walking distance to the Civic Recreation Complex, this home offers comfort, convenience, and flexibility all in one thoughtfully designed package. (id:61476)
25 - 506 Normandy Street
Oshawa, Ontario
This Is What You Have Been Waiting For!! Just Unload Your Stuff Here And Start Enjoying Your Own Home!! Nothing Needs To Be Done Here!! Seller Had Done Awesome Job For You To Enjoy!! This Beautiful//Upgraded And Cozy 3 Bedrooms Townhouse With Finished Basement And 2Full Washrooms!! Chef;s Dream Kitchen With Modern Quartz Counter Top With Matching Backsplash/ Stainless Steels Appliances With Centre Island And A Large Window!! Beautiful Accent Wall With Tv For You To Enjoy!! Carpet Free House!! Laminate Through Out The House!! Upgraded Bathrooms!! Mirror Closets!! Finished Basement With Electric Fire Place And Pot Lights With Den/Office/Media Room With One More Upgraded full bathrooms. (id:61476)
44 Canadian Oaks Drive
Whitby, Ontario
Welcome to 44 Canadian Oaks Drive A Beautifully Updated Home in One of Whitbys Most Desirable Neighbourhoods!This charming property features a functional layout with 3 spacious bedrooms on the upperlevel, plus an additional bedroom in the fully finished basement perfect for families,guests, or a home office. Enjoy hardwood floors throughout, an upgraded kitchen with quartz countertops and a stone backsplash, as well as updated bathrooms on the main and second floors.The primary bedroom offers ample closet space and ensuite access to a stylish 4-piece bath.Recent updates include a new front door and garage door (2022), boosting curb appeal and energy efficiency.The finished basement adds versatile living space, complete with a large rec room, bedroom,and a full bathroom, ideal for entertaining or extended family.Set on a large lot, the backyard is easily accessed through a single garage door opening to the rear yard great for outdoor entertaining, kids play, or extra storage. The double car garage provides plenty of parking and convenience.Located in a family-friendly neighbourhood close to parks, top-rated schools, public transit,and all essential amenities, this home combines comfort, style, and location.Dont miss your chance to own this exceptional home in the heart of Whitby! (id:61476)
73 Cecil Found Crescent
Clarington, Ontario
Beautifully updated 3-bedroom, 3-bath detached home in one of Courtice's most family-friendly neighbourhoods. Set on a quiet crescent close to parks, schools, and community amenities, this move-in ready home features modern updates and a comfortable layout designed for todays lifestyle. Step inside to find new flooring throughout the main and upper levels, freshly painted interiors, and an inviting open-concept design. The refreshed kitchen showcases updated cupboards, a new backsplash, and new countertops and sinks in both the kitchen and bathrooms. The main floor also features a bright eat-in area with a walkout to the backyard. Upstairs, the primary suite includes his-and-hers closets and a 4-piece ensuite. The additional bedrooms are spacious and versatile for family, guests, or office space. The basement has been fully finished, providing extra living space for a rec room, home office, or gym. Other recent updates include a new vanity, floor, and paint in the powder room, plus a newer deck and garden shed in the private fenced backyard perfect for outdoor entertaining. Go to realtor link for floor plans, feature sheet and additional videos ** This is a linked property.** (id:61476)
71 Lasalle Avenue
Oshawa, Ontario
Welcome To This Charming 1 1/2 Storey Home that's Perfect For First-Time Buyers, Down Sizers or Investors! Nearly 1500sqft Total Finished Living Space, This Well-Maintained Property Offers 2 Bedrooms Plus A Convenient 2-Piece Bathroom Upstairs, Along With An Additional Large Bedroom And Bonus 4th Bedroom/Office On The Main Level, Paired With A Renovated 4-Piece Bathroom. The Spacious Living Room Is Ideal For Relaxing Or Entertaining, with an Open Concept to the Bright Eat-In Kitchen. Recent Updates Include Brand New Carpet On The Upper Level (2025) And Fresh Paint Throughout (2025), Giving The Home A Bright And Modern Feel. The Main Floor Bonus Room, Perfect as a Home Office or 4th Bedroom, Walks Out To A Deck with Gazebo and a Private Backyard, a Great Spot To Unwind Or Host Gatherings. The Partially Finished Basement Provides Extra Space And Features A Separate Side Entrance, Offering Potential For Future Customization. Outside, You'll Love Being Close To Parks, The Local Recreation Centre, Shopping, And Restaurants. Everything You Need Just Minutes Away. Move-In Ready And Full Of Opportunity, This Home Is A Fantastic Step Into Homeownership. (id:61476)
3 Royal Collection Way
Whitby, Ontario
Amazing Opportunity To Own A 3.5 years New Elegant Brooklin Model Townhome Built By Manorgate Whitby. Located In One Of Whitby's Most Sought After Communities. This 1940 Sqft Home Features A Spacious Design Complete With Luxury Finishes. Great & Abortable home for first Buyer!!! Walking distance To All Your Needs: Public Transit, No Frills, Shoppers Drug Mart, High Rank Schools, Highway 412, Minutes To The 401, Go Station, Tim Hortons, All restaurants, Sports Centre & Library. (id:61476)
40 Soltys Drive
Whitby, Ontario
Welcome to a home where elegant design meets the heart of family living. This impressive 2-storey brick home blends modern sophistication with thoughtful comfort - perfect for growing families. Step inside and be greeted by soaring ceilings, rich oak floors, and custom features such as grand staircase, feature walls and wood accent designs that sets a tone of quiet luxury. The open-concept layout flows beautifully from the living and dining areas into the chef-inspired kitchen - the heart of the home. Featuring imported quartzite stone, premium appliances, and a large island, it's ideal for shared meals, festive cooking, and effortless entertaining. Upstairs, the primary suite offers a peaceful escape with double doors, custom his-and-her closets, and a spa-style ensuite featuring double sinks, a frameless glass shower, and a deep soaker tub. Three additional spacious bedrooms provide plenty of room for kids, guests, or extended family, while a cozy reading nook offers a calm retreat or open concept study/office space. Custom closets and storage, elegant designed laundry room with bamboo counter tops, custom cabinetry and flooring. Professionally designed outdoor spaces extend your living area - with a stone patio, custom fencing, wood planters, and a custom built shed perfect for storage. Inside access to the double garage, main-floor laundry, and over 1,000 sq. ft. of lower-level potential make everyday life both practical and flexible. Located in sought-after West Whitby, this home offers easy access to Hwy 407, 401, and 412, top-rated Durham schools, and nearby parks, trails, and shopping. A truly special home where modern living and family tradition come together beautifully. (id:61476)
12 Greenhalf Drive
Ajax, Ontario
This stunning five-bedroom, four-bathroom home with a legal two-bedroom basement apartment offers the perfect mix of comfort and income potential. The main floor features an open-concept layout with a modern kitchen showcasing granite countertops, upgraded cabinets, stainless steel appliances, pot lights, and a cozy family room with fireplace. Spacious bedrooms include a primary with ensuite, while the legal basement with separate entrance, kitchen, living area, two bedrooms, and full bath is ideal for rental income or extended family. Outside, enjoy a fully fenced backyard with a new deck and large shed. Located in a sought-after neighbourhood just minutes from the beach, schools, parks, shops, and transit. (id:61476)
30 Thomas Street
Oshawa, Ontario
Fabulous 2-storey home on massive 44 x 135 foot lot. This home has been lovingly cared for and filled with character featuring original hardwood strip flooring, original wood trim and french doors. 3 full bedrooms on the 2nd floor, formal living and dining rooms, upgraded aluminum interlock roof with 50 year warranty to the buyer, furnace and air-conditioner replaced in 2020, high-efficiency hot water on demand, lovely front and rear gardens with additional storage shed and large patio, large carport and extra wide driveway. This home is move in ready. Great commuter location and only minutes to Lakeview park, waterfront trails and the 401. Do not miss this opportunity to get into the market! (id:61476)
116 Barnham Street
Ajax, Ontario
Welcome to 116 Barnham St, a well-maintained 3-bedroom, 3-bath family home in one of Ajax most desirable neighbourhood. The open-concept main floor features a bright living and dining area and a modern kitchen with stainless steel appliances. The spacious primary suite includes a walk-in closet and 4-piece ensuite. Two additional bedrooms provide ample space for family or a home office. Conveniently located near schools, parks, shopping, and major highways. (id:61476)
E8 - 221 Ormond Drive
Oshawa, Ontario
Step into this bright, cozy and spacious end-unit townhouse nestled in a quiet pocket of North Oshawa! Perfectly designed for modern living, this beautifully maintained home is move-in ready and packed with upgrades. Enter into a welcoming main floor that features a sun-filled living and dining area with a walkout to a private, fenced backyard ideal for both relaxing and entertaining. The updated kitchen (2019) offers contemporary finishes, a convenient pantry, and a cozy breakfast area, making meal prep a breeze. Enjoy peace of mind with recent updates including a high-efficiency gas furnace and central air (2015), updated windows, and hardwood flooring in the entryway and hallway. Upstairs, you'll find brand-new carpeting throughout the second floor and a renovated bathroom showcasing a modern vanity, stylish backsplash, and updated flooring. The spacious primary bedroom features a large walk-in closet with organizers, providing both charm and functionality. This well-maintained home is ideally located close to schools, shopping, dining, and public transit, all at your finger tips! Maintenance fees include water, lawn care, and snow removal for added convenience. Don't miss this fantastic opportunity to own a beautifully updated home in a prime location. (id:61476)
1738 Rockwood Drive
Pickering, Ontario
Absolutely Stunning ** Custom Built 2014 ** Prestigious Highbush Neighbourhood ** Quiet Street ** 5+1 Bedrooms * 7 Baths * All 5 Bedrooms with a Bathroom ** Over 4600 Sq. Ft. plus 1900 Sq. Ft. Finished Basement - TOTAL 6500 Sq. Ft. * 167 Ft. Deep Lot * 3 Car Garage * 10 Ft. Ceilings on Main Floor * 9 Ft. Ceiling on 2nd Floor & Basement * 20 Ft. Ceiling in Foyer * Hardwood Floors, Crown Moulding and Wainscoting on Main & 2nd Floor * Spiral Oak Stairs with Wrought Iron Spindles * Gourmet Kitchen with Large Island, Quartz Counters, Butler's Pantry, Walk-In Pantry and Wine Fridge * Coffered Ceiling in Living and Family Room * 2 Sided Fireplace Between Kitchen and Family Room * Parking for 9 Cars * One Bedroom In-Law Suite with Separate Entrance * Interlocking Back and Front * (id:61476)


