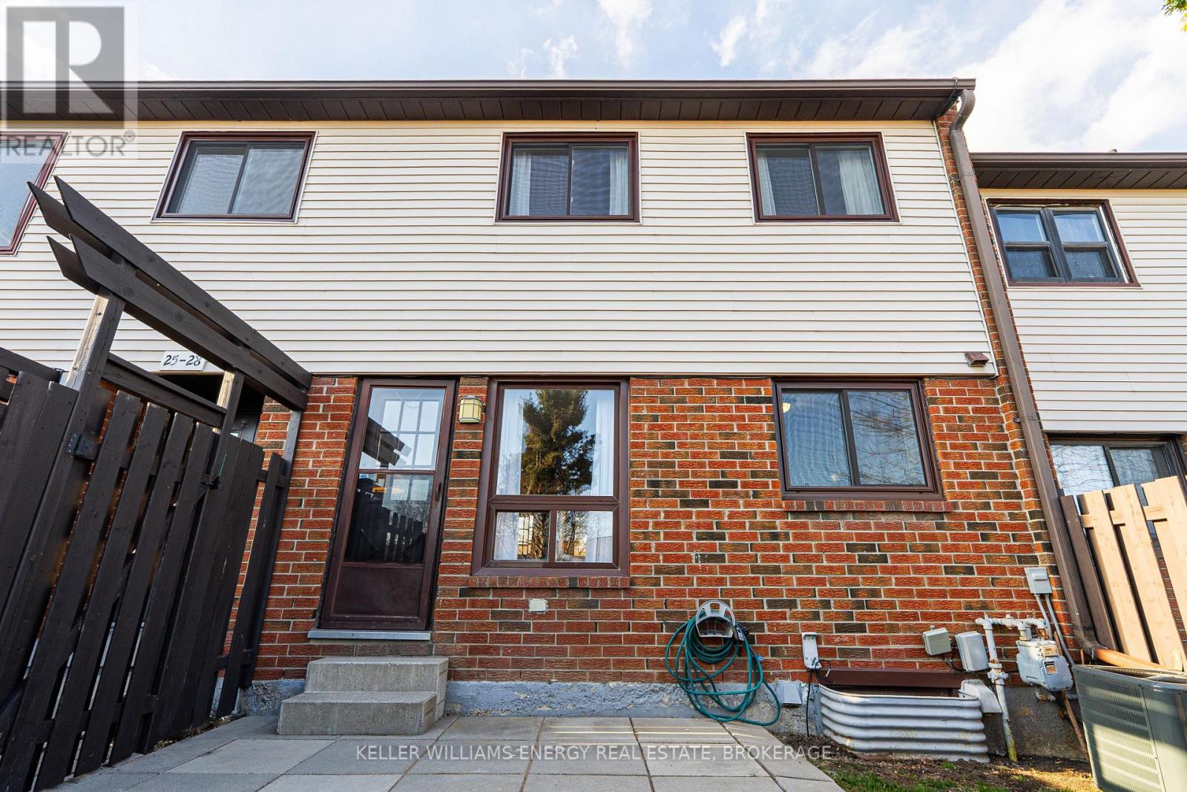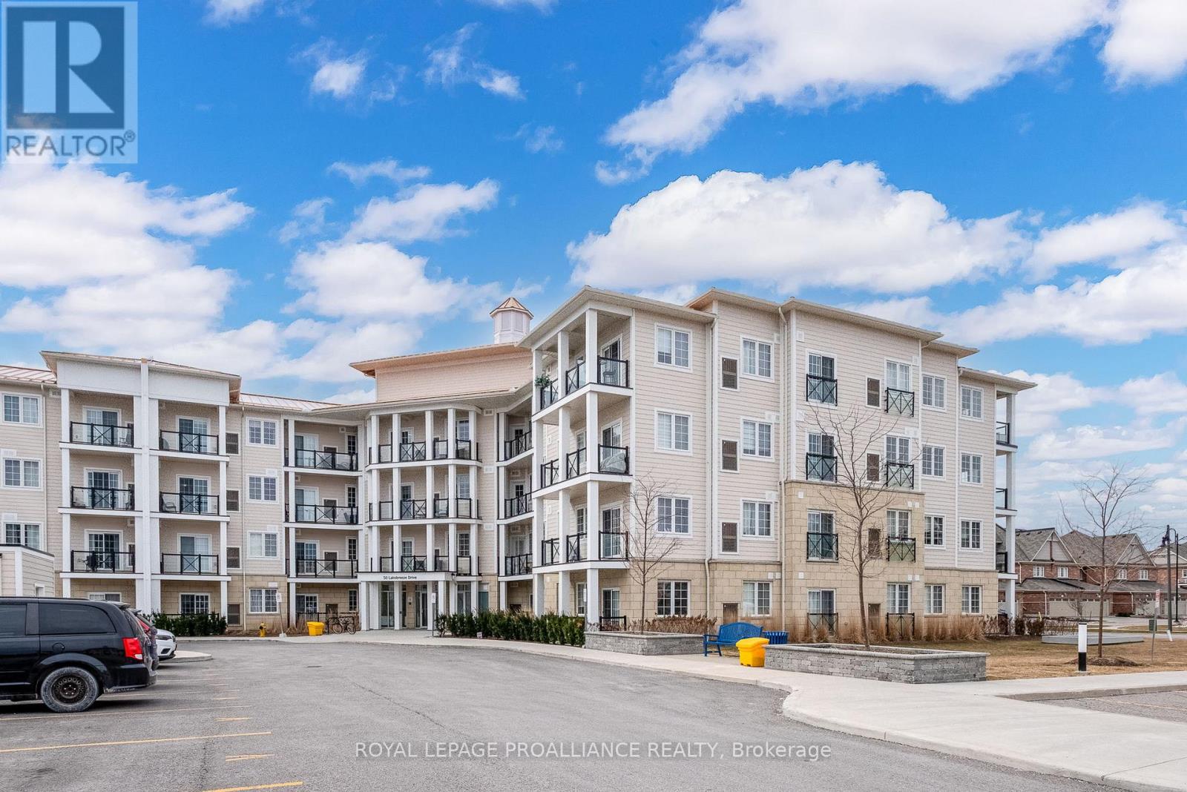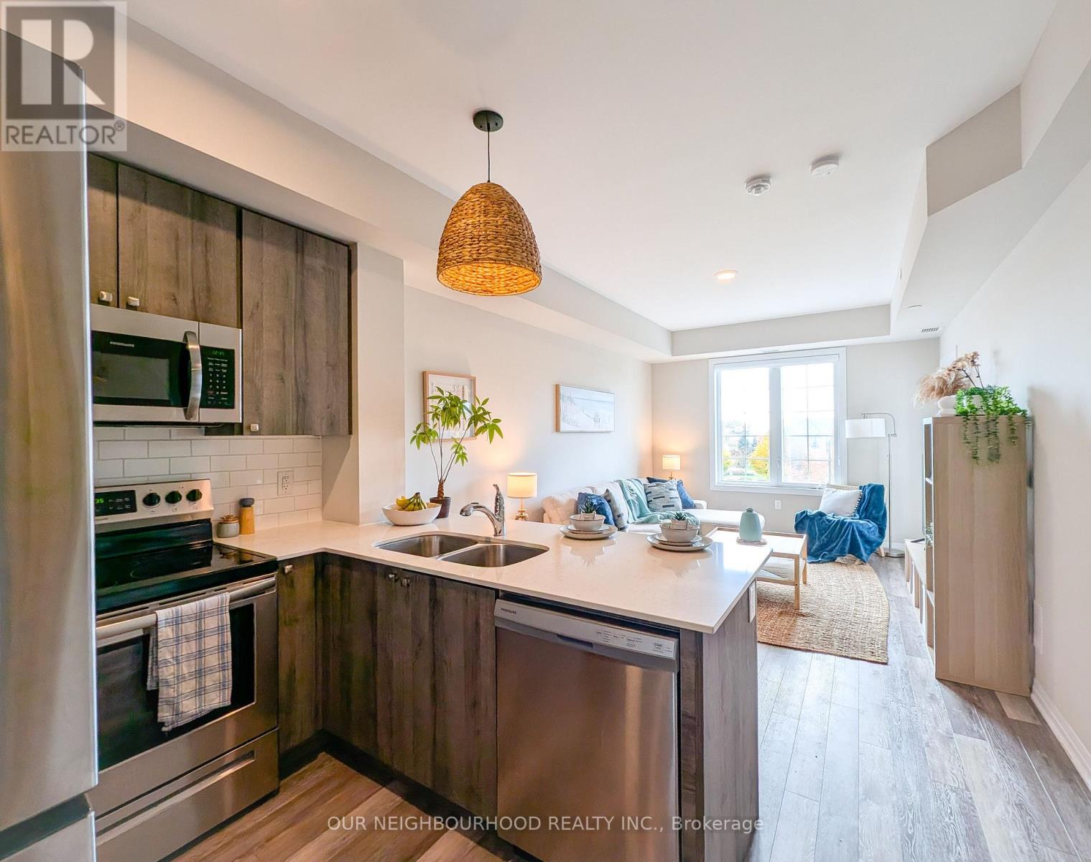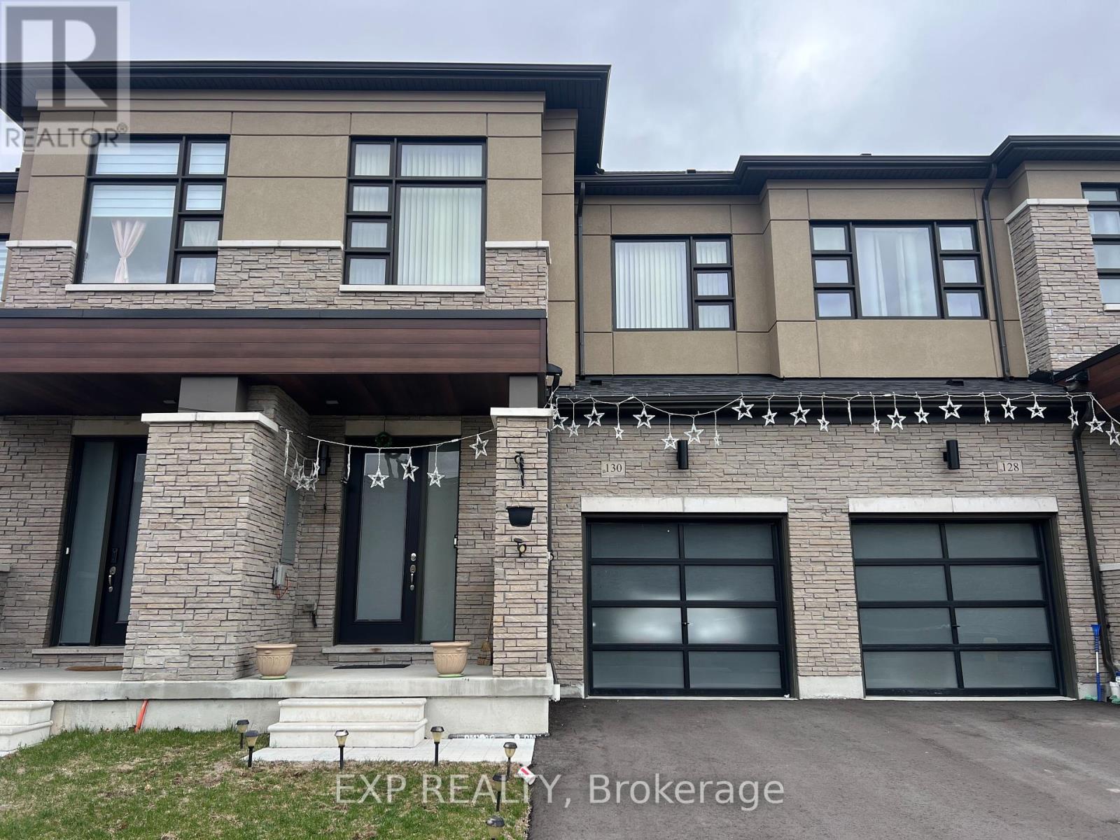26 - 960 Glen Street
Oshawa, Ontario
Well-Maintained Townhome In Convenient Location Close To Transit, The 401, GO Station, Shopping, Schools, Parks & Just Minutes To Beautiful Lakefront Trails. This Move-In Ready Home Is A Fantastic Opportunity To Enter The Market, W/ Low Maintenance! The Bright & Airy Main Floor Features Brand New Laminate Flooring Throughout, A Combined Kitchen & Dining Area, & A Spacious Living Room With A Large Window Overlooking The Patio & Fully Fenced Yard - Perfect For Relaxing Or Entertaining. Upstairs, You'll Find Three Generous Bedrooms W/ Laminate Flooring, Including A Primary Bedroom With Walk-In Closet, Plus A 4-Piece Bathroom. The Finished Basement Adds Extra Living Space With A Spacious Rec Room, 3-Piece Bathroom, Laundry Area, & Ample Storage Space. Maintenance Fees Include: Hydro, Water, Grass Cutting, Visitor Parking & Common Elements, Including An In-Ground Pool & Playground For Residents, Plus A School Located Right Across The Street! Extras: New A/C (2025), New Bedroom & Kitchen Windows (2025), New Fridge (2024), New Main Level Laminate Floors (2025), New Carpet On Stairs & Landing (2025), Updated Electrical W/ ESA Certificate(2025). Don't Miss Your Opportunity To Own A Piece Of The Market With This Move In Ready Home! (id:61476)
309 - 70 Cumberland Lane
Ajax, Ontario
Welcome to The Breakers, located in desirable Ajax by the Lake! This bright, spacious 2 bedroom, 2 bathroom unit features generous rooms, an open-concept layout, and generous balcony. Primary bedroom features a 4pc ensuite and His & Hers closets. No need to clear off the car with the convenience of underground parking. Large storage locker located in the lower level of the building. This quiet building has all the amenities you could want or need, including indoor pool, sauna, hot tub, gym, and games room. **EXTRAS** Lake-side trails at your door step, and minutes to shopping, groceries and the hospital. **Gas, Water, High speed internet, premium cable included in maintenance fee**. (id:61476)
126 - 50 Lakebreeze Drive
Clarington, Ontario
Nestled in the heart of the Port of Newcastle, this sophisticated 1-bedroom plus den condo, with two full bathrooms promises both comfort and style in a coveted lakeside community. Built in 2022 and offering 689 sq. ft. of thoughtfully designed space, this unit showcases a contemporary open-concept layout. The kitchen, complete with solid countertops, stainless steel appliances, and a breakfast bar, overlooks a spacious living room awash in natural light. Step outside to your garden-like private balcony accessible from the living room. The primary bedroom is complemented by a large closet and a full, 4pc ensuite bathroom. A versatile den provides an ideal space for a home office or reading nook. Residents enjoy exclusive access to the Admirals Walk Clubhouse, featuring an indoor pool, theatre room, and more. Embrace a low-maintenance, luxurious lifestyle with access to nature trails, a marina, and close proximity to town amenities. **EXTRAS** Admiral's Walk Clubhouse membership to be transferred at buyer request, approx $200 fee to do this, fee to be paid by the buyer. (id:61476)
221 - 50 Lakebreeze Drive
Clarington, Ontario
Lakeside Living at Its Finest Modern 2-Bedroom Condo in Port of Newcastle. Experience the best of waterfront living in this beautifully upgraded 2-bedroom condo, located in the highly sought-after Port of Newcastle community. Built in 2022, this stylish 872 sq. ft. Marina Floorplan unit offers thoughtfully designed, open concept living with contemporary flair. The modern kitchen features quartz countertops, stainless steel appliances, and a breakfast bar, flowing seamlessly into the spacious living/dining area. Step out onto your private balcony the perfect spot to unwind or entertain while enjoying the lakeside breeze. The primary bedroom is a serene retreat, complete with a walk-in closet and a 3-piece ensuite with a sleek glass walk-in shower. A well-appointed second bedroom provides comfortable space for guests or a home office, complemented by a stylish 4-piece guest bath. Additional highlights include in-suite laundry, one underground parking space, and exclusive access to the Admirals Clubhouse,featuring an indoor pool, theatre room, and lounge. With high-end finishes, thoughtful upgrades,and an unbeatable location near parks, scenic trails, and marina, this move-in-ready condo blends comfort, convenience, and lakeside charm. Don't miss your opportunity to own a piece of paradise on the shores of Lake Ontario! (id:61476)
1 - 222 Pearson Street
Oshawa, Ontario
Welcome to 222 Pearson St. #1, Oshawa. Recently updated & well maintained end-unit townhome, nestled in a centrally located family friendly community. Perfect For First Time Home Buyers Or Investors. Offering a perfect blend of warmth & comfort, style, functionality and convenience. This affordable home has space for the growing family. Freshly painted and new flooring throughout. The main floor boasts an open-concept living dining rooms with tons of natural light, creating a warm and inviting atmosphere. The spacious Eat- In kitchen is a true highlight. Upstairs, you'll find 3 generously sized bedrooms, each offering ample closet space. Separate entrance through the garage to the basement with finished rec room, large storage closet and sliding glass door walk-out to the backyard. This complex offers an outdoor swimming pool and a kids playground. With recent updates, this home is ready for you to move in and make it your own. Located just minutes from everything you need, shopping, Schools, Hospital, the Oshawa Centre, walking distance to Costco, easy access to Oshawa GO Station, UOIT, and Trent University. Short drive to 401. The complex backs onto Connaught Park. This home offers unmatched convenience in a sought-after neighborhood. Plenty of visitors' parking. Available for immediate possession! (id:61476)
312 - 65 Shipway Avenue
Clarington, Ontario
***OFFERS ANYTIME*** Welcome Home to Port Of Newcastle, A Stunning Waterfront Community. 65 Shipway Ave Is Sure To Check All Of Your Boxes. Offering The Perfect Mix Of Comfort, Chic Style And Bungalow Like One Level Living. Built in 2021, With Ample Upgrades. The Top 5 Reasons You'll Want To Call This Condo Home 1.) Space: With Two Big Bedrooms, Two Full Bathrooms, A Den, Ample Storage And An Open Living/Dining And Kitchen Space There Is More Than Enough Space For Anyone Looking For A Life of Luxury By The Lake. 2.) Neighbourhood: Port Of Newcastle Is One Of Durham Region's True Gems. The Perfect Place to Soak Up The Sun. It's Family Friendly, Quiet And Minutes To Groceries, Schools, Shopping, Great Parks, Trails And Everything Clarington Has To Offer. 3.) Amenities: This Condo Come With Full Access To The Admiral's Clubhouse, A Luxurious Club With Everything From A Top-Notch Fitness Center, Swimming Pool, Theatre Room, Countless Events To A Lakeside Banquet Facility 4.) Southern Exposure: Lake Views With Sun All Day On Your Oversized Balcony Are Addictive 5.) Luxury: Never Mow The Lawn, Shovel A Driveway, Deal With A Leaky Roof Ever Again. If You're Ready To Live The Good Life Book Your Showing Today. (id:61476)
34 Meadowlands Drive
Brock, Ontario
Welcome to this beautifully maintained 3-bedroom, 2-bathroom home that blends comfort, style, and outdoor luxury. Inside, you'll find a bright floor plan with spacious living areas and a well-appointed kitchen. Whether you're hosting guests or enjoying quiet evenings at home, this space offers the perfect blend of functionality and charm. Step outside to your backyard retreat, where the pool invites summer fun and the cabana offers shade, relaxation, or even an outdoor bar setup. Ideal for families, entertainers, or anyone seeking resort-style living at home. In town, you will find all the amenities you will need including a grocery store, hardware , restaurants, coffee shops, gym, hair dressers and more! You will love calling Cannington home. Don't miss the chance to make this oasis your own! (id:61476)
11 Pine Street N
Port Hope, Ontario
Welcome To 11 Pine St N. Port Hope! This Charming 2+1 Bedroom Bungalow Is Situated In The Heart Of Downtown Port Hope Steps Away From Shopping, Restaurants & All Amenities! Originally Built In 1850, A True Heritage Home In Every Sense Of The Word. From The Moment You Walk Through The Mudroom & Original Front Door To The Original Wood Trim & Tall Baseboards This Home Is Unique From Any Other Home On The Market! Main Floor Features Mud Room Entryway, Spacious Living/Dining Area With Original Restored Pine Wood Floors & 11 Ft Ceilings Throughout, 2 Bedrooms, Updated 5 Pc Bath & Bright Eat-In Kitchen With Walk-Out To Large Deck! The Lower Level Boasts A Finished Walk-Out Basement Complete With Full In-law Suite, Separate Entrance, 3rd Bedroom, Rec Area, Kitchen, Home Office & 4 pc Bath! Fully Fenced Backyard With Walk-Outs From Basement & Deck & Driveway With 2 Parking Spots. Excellent Location In Charming Downtown Port Hope Walking Distance To Shops, Restaurants, Schools, Parks, Transit & All Amenities! Mins From 401 Access! Truly A Unique Period Property With Many Heritage Features That You Just Won't Find In Many Homes These Days, This Home Is Must See One-Of-A-Kind Property! See Virtual Tour!! (id:61476)
34 Childs Court
Clarington, Ontario
Great Family Home on a Quiet Court, Steps from Charles Bowman Public School. Walking Distance to St Stephen Catholic High School and Durham Christian High School. Kitchen Features Breakfast Bar, Under Cabinet Lighting and Stone Backsplash. Breakfast area has Walkout to Fully Fenced Backyard with Deck, Large Shed with Electricity. Primary Bedroom Has Walk in Closet, 4 Piece Ensuite with Jet Tub and Separate Shower. Entire House Freshly Painted. Finished Basement with Pot Lights and 2 Pc Bathroom. Satco Starfish 23 Exterior Downward Pot Lights that Can Switch Colours for Various Holidays. Roof is 3 Years Old. ** This is a linked property.** (id:61476)
947 Finley Avenue
Ajax, Ontario
Steps to Lake Ontario! Welcome to a modern and stylish end-unit townhouse nestled in one of Ajax's most desirable family-friendly neighborhoods. This 3-storey home features 4 spacious bedrooms, 4 bathrooms, and a bright, open-concept layout with hardwood flooring and 9-foot ceilings. The chefs kitchen boasts a large granite island, stainless steel appliances, pot lights, and a walkout to a private balcony perfect for morning coffee or evening relaxation. Additional highlights include a balcony, 2 car private driveway, and single-car garage. Conveniently located near Lake Ontario, parks, schools, shopping, transit, and Hwy 401, this move-in ready home offers comfort, function, and location all in one. (id:61476)
130 Ogston Crescent
Whitby, Ontario
Welcome to this stunning and modern 2-year-old freehold townhome. Featuring 9' ceilings, bright and airy open-concept layout with oversized windows*Elegant kitchen with granite countertops, rich wood cabinetry, and stainless steel appliances including a 36" fridge, 30" stove, and 24" dishwasher. Boasting 3 spacious bedrooms and 3 stylish bathrooms*Upgraded with smart thermostat, humidifier, gas furnace, central A/C, central vacuum, and custom window blinds*Partially finished basement (45%) for added living space*Convenient garage with opener, shelf storage, and parking for 2 vehicles*Superbly located near Rossland Rd W & Lake Ridge Rd N, close to Hwy 401 & 412, schools, parks, shopping, grocery stores, and everyday amenities*An impressive home offering comfort, style, and an unbeatable location a must see* (id:61476)
117 Rosehill Boulevard
Oshawa, Ontario
Professionally Designed, Custom Built DUPLEX on a quiet street in the heart of Oshawa. Triple A Tenants. Spotless, low maintenance, turn-key income property w/ high end features throughout. 2 sun filled, 2bdrm self contained apartments. Separately metered w/ individual furnaces and HWTs. Each unit features: Separate Ensuite Laundry, open concept kitchens & main living space, 2 large Bdrms, full 4-pcbaths, parking, walk-out outdoor space, & plenty of storage. Specifically located in Oshawa's McLaughlin community, walk to: Oshawa Town Centre, Transit, Schools, Shopping, Restaurants & so much more! **EXTRAS** LEGAL DUPLEX - Unit 1: 1152.17 Sqft. Unit 2: 1134.29 Sqft. AAA Tenants looking to stay. (id:61476)













