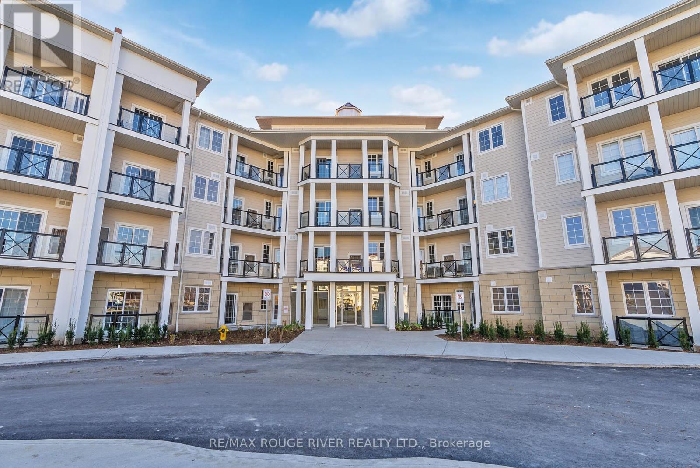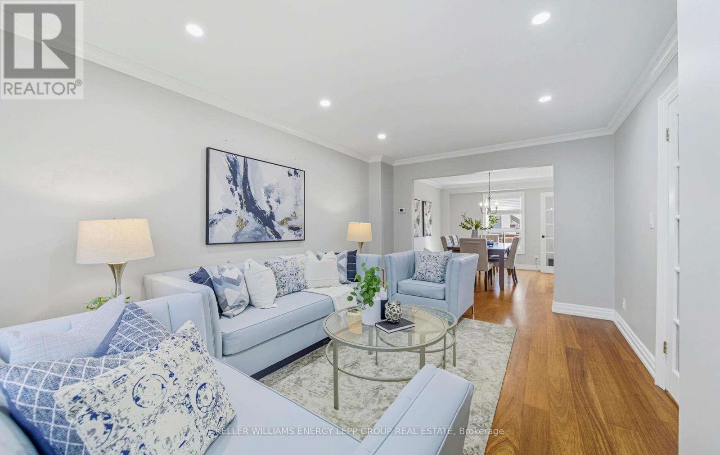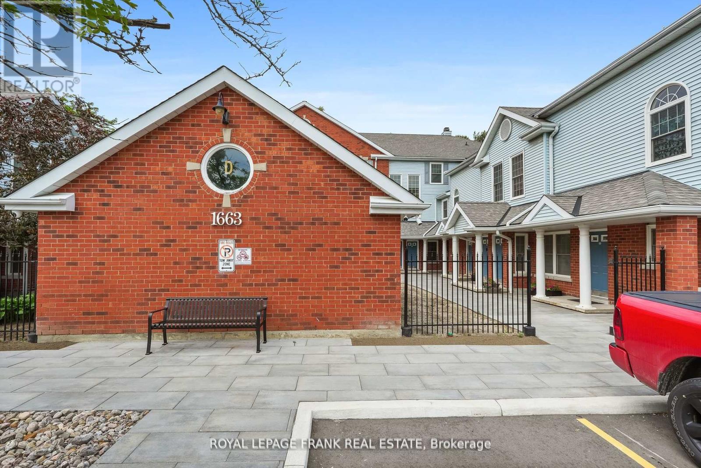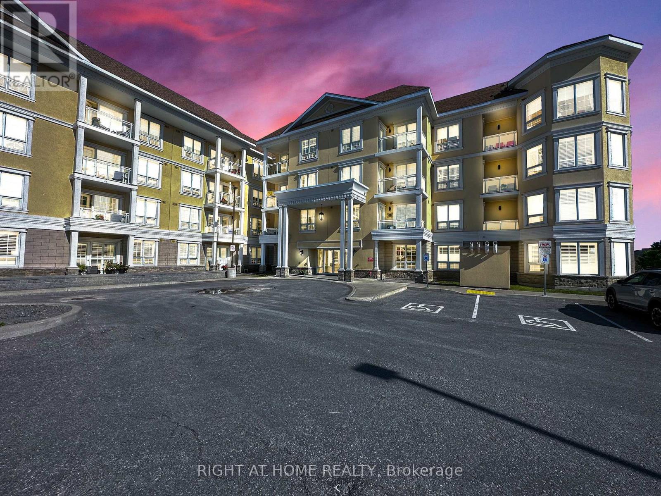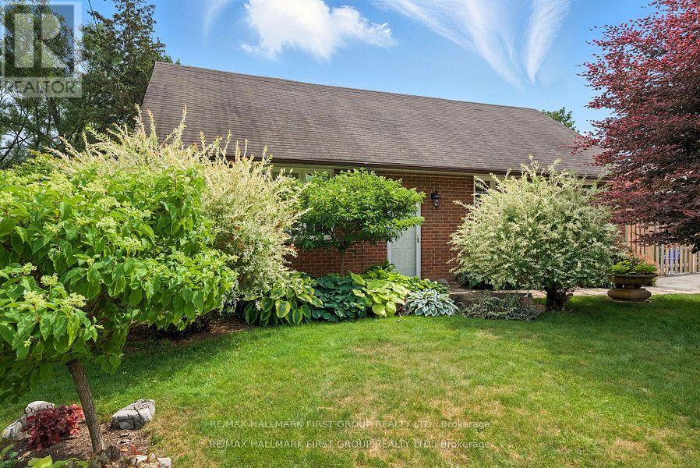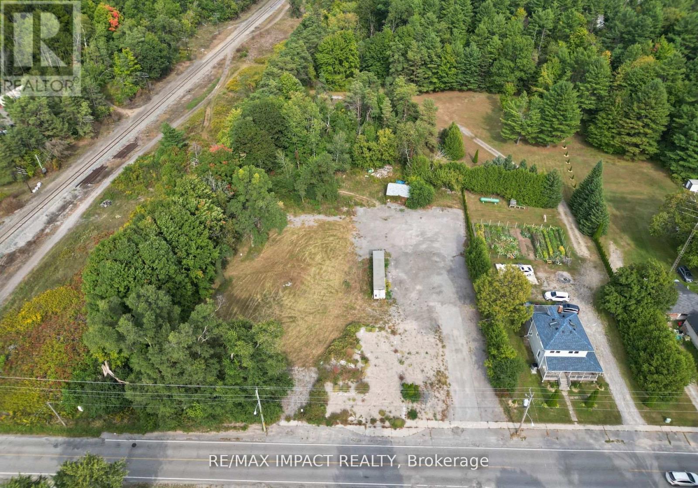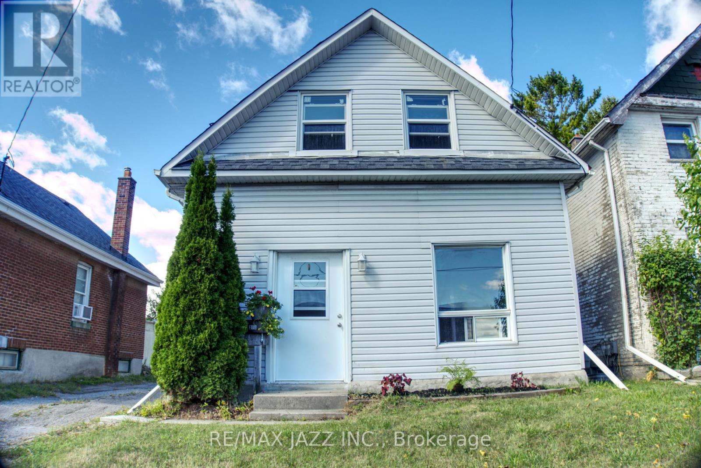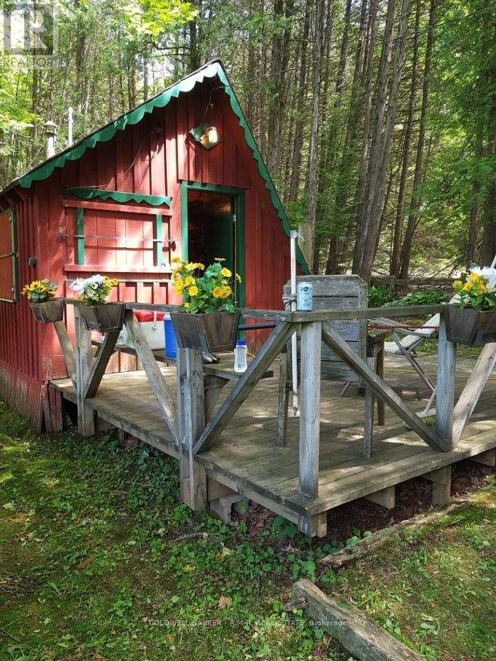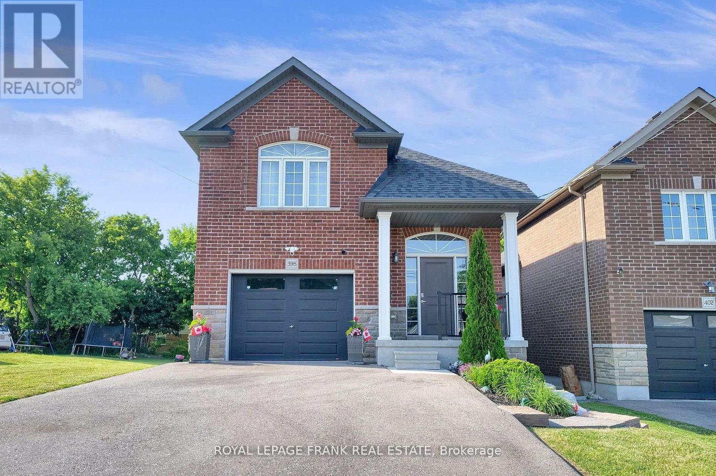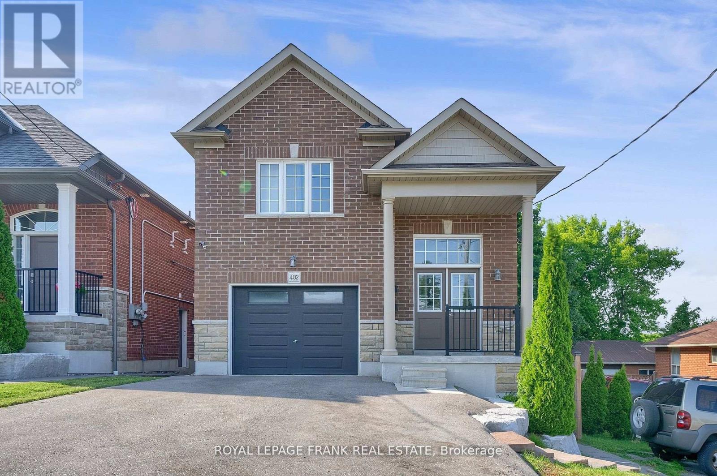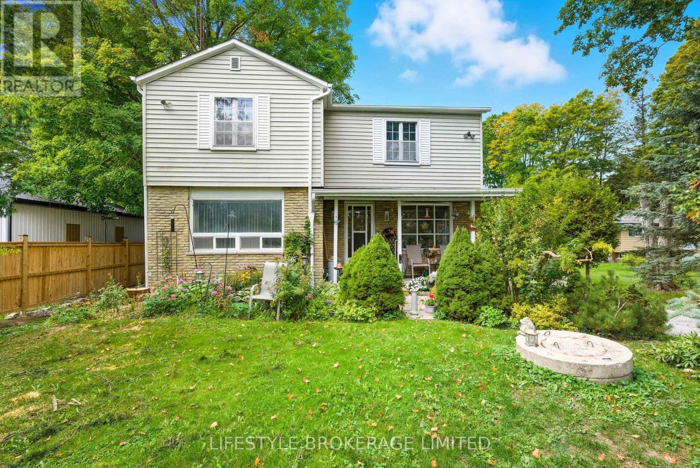117 - 50 Lakebreeze Drive
Clarington, Ontario
Welcome to luxury lakeside living in this stunning 1-bedroom plus den condo apartment at the prestigious Harbourview Grand development overlooking beautiful Lake Ontario. Modern elegance meets waterfront serenity in this bright and spacious unit featuring soaring 9-foot ceilings that create an airy, open atmosphere throughout. The thoughtfully designed layout maximizes both living space and natural light from the southern exposure, while the primary bedroom boasts a luxurious 4-piece en-suite bathroom for ultimate privacy and convenience. The versatile den provides the perfect space for a home office or can easily accommodate a single bed for guests, with additional convenience offered by a powder room for entertaining. Step out onto your private terrace balcony where you can sip your morning coffee while taking in the breathtaking lake views and fresh Ontario air, watching sailboats drift by and enjoying spectacular sunrises over the water, all enhanced by central air conditioning to ensure year-round comfort. The building offers exceptional amenities including fitness facilities and party room, and is pet-friendly with restrictions, situated in the desirable Newcastle neighbourhood of Clarington with easy access to Highway 401, local shopping, top-rated schools including Clarke High School and Newcastle Elementary, parks, and recreational facilities. This represents the perfect opportunity to own a piece of waterfront paradise with low maintenance fees including utilities, plus one parking spot included, all in a modern building that's less than 5 years old. Exceptional value in today's market for those seeking the ultimate combination of lakefront lifestyle, modern amenities, and convenient location in Durham Region's most sought-after waterfront community. (id:61476)
75 Sawdon Drive
Whitby, Ontario
Desirable Blue Grass Meadows Home with Legal Basement Apartment in a Mature Whitby Neighbourhood. This stunning 4+2 bedroom, 4-bath residence is a true showstopper, featuring pot lights throughout, crown moulding, an elegant curved hardwood staircase, and an open-concept living and dining area with hardwood floors. The open-concept family room is highlighted by a wood-burning fireplace, perfect for cozy gatherings. An updated kitchen boasts granite counters, a centre island, slate flooring, and a walkout to the deck. Hardwood floors continue on the second level, where the primary suite includes a large bonus room with a pellet fireplace and a luxurious 5-piece ensuite with double sinks, a standalone tub, and a separate glass walk-in shower. A legal basement apartment provides excellent income potential or multi-generational living with its own kitchen, family room, additional bedroom, full bath, and separate walkout. Outside, enjoy a fully fenced backyard with a raised wooden deck, paved stone patio, mature trees, vibrant greenery, and a garden shed. Located on quiet Sawdon Drive, this home provides easy access to Lynde Shores Conservation Area, the Whitby Civic Recreation Complex, major shopping, transit, and schools. This home has seen thoughtful updates including exterior pot lights and closet door installations in 2022, interlocking added to the side steps leading to the basement in 2023, and the removal of the pool with fresh landscaping completed in 2023. (id:61476)
D-13 - 1663 Nash Road
Clarington, Ontario
Welcome to Parkwood Village a hidden gem in a prime location! This dreamy 1,455 sq. ft. condo checks all the boxes. From the moment you walk in, you'll feel the warmth and sophistication of this beautifully updated space. The layout is spacious and bright, featuring a welcoming living and dining area with a cozy electric fireplace and a walkout to your own private patio, perfect for your morning coffee or a quiet evening to unwind. The kitchen is a standout with stainless steel appliances, a generous eat-in area, and a walk-in pantry (yes, a pantry!). The primary bedroom feels like a true retreat with double closets and a renovated ensuite. You will also find two more large bedrooms with great closet space, a second updated bathroom, and convenient in-suite laundry. It is bungalow-style living at its best, everything is on one level, so its easy and comfortable. No stairs, no shovelings snow, no cutting grass. Just lock the door and go whenever you please. Whether you are upsizing, downsizing, or right-sizing, this condo offers the space, style, and freedom you have been looking for. Come and see it ! You fall in love! (id:61476)
412 - 21 Brookhouse Drive
Clarington, Ontario
Wow - Shows 10++!! Premium Penthouse Condo At Brookhouse Gate - An Elegant 4-Storey Residence With Contemporary Style & Design!! Immaculate 2BR/Bath 950sqft Top-Floor Condo (No Neighbours Above) In The Heart Of Newcastle!! Easy Walking Distance To Parks, Restaurants, Grocery, Shopping & Health Care Services!! 20 Minutes To The GO Train Station & 10 Minutes To The Hospital!! Close To HWYS 401/407/115!! You'll Love The Sun-Filled Open-Concept Layout, Upgraded Kitchen W/Stainless Steel Appliances & Granite Countertops, Large Living/Dining Room - Perfect For Entertaining!! Walkout To Covered Balcony W/Eastern Views!! Two Spacious Bedrooms Including Primary W/His & Hers Closets/3PC Ensuite Bath With Glass Shower!! Modern Lighting , Paint Colours & Bathroom Fixtures!! Ensuite Laundry!! One Underground Parking Space & Storage Locker!! Convenient Dog Wash Station In Parking Garage!! Huge Party/Meeting Room For Residents To Use!! Building Amenities Include Elevators, Secure Entry System & Outdoor Courtyard (To Be Completed By November 2025 - Per Home Owners Board)!! Quality Construction - Great For Sound Separation!! Geothermal Energy System Keeps Your Costs Low!! Don't Miss Your Opportunity To Experience First Class Living At Brookhouse Gate!! (id:61476)
270 Beech Street
Scugog, Ontario
Lakeside Living In Charming Port Perry! Welcome To 270 Beech Street - Your Slice Of Paradise In One Of Port Perry's Most Exclusive Communities! Turn What's Usually A Leisurely Detour Into Your Everyday Drive And Arrive Home With Pride. Admire The Beautifully Manicured Gardens And Timeless Curb Appeal Where Pride Of Ownership Isn't Just A Saying...It's A Way Of Life. Step Inside To Soaring Vaulted Ceilings And A Sun-Filled & Airy Main Floor. The Open Concept Kitchen And Living Room Make Hosting Feel Breezier Than A Walk Along The Lake Scugog Boardwalk. Upstairs, Three Well-Appointed Bedrooms Offer The Best Views In The House. All Overlooking Your Private, Picture Perfect Backyard Oasis, Complete w/Stunning Perennial Gardens, Pond & Backing Onto Conservation, Boardwalk & Lake Scugog Beyond! On The Lower Main Level Enjoy A Secluded Family Room That's Charming, Cozy And Filled With Natural Light. Featuring Hardwood Floors, Oversized Windows, And A Walkout To Patio. Whether It's Summer Or Winter, Take In The View Of Your Lush Backyard Gardens Or Step Outside And Feel Instantly Transported To Cottage Living In The City. Immaculate Landscaping Offers The Ideal Blend Of Privacy And Beauty While The Bonus Lower Level Yard Provides The Perfect Space For Kids To Play - Complete With Stunning Views Of Lake Scugog's Surrounding Greenspace! Best Of All, You're Just A Short Walk From The Boardwalk, Downtown Shops And Cafes, Parks, And The Lake Itself. Experience The Very Best Of Port Perry Living! (id:61476)
10249 Old Scugog Road
Clarington, Ontario
Residential With C6 Zoning, Formerly an Operational Restaurant with Residential Apartments. 1.46 Acres Of Property. Located In The Town Of Burketon, Just 12 Minutes North Of The 407 Ext. Short Drive To Port Perry, Bowmanville And Oshawa. Paved Drive Way. There is an existing dug well and septic tank. The original foundation still exists on the premises for measuring purposes and to qualify for the Regional Development Charge credit for the new dwelling unit once a building permit is applied for. The credit expires after 5 years from the date of issuance of a demolition permit. The property is Vacant land , **EXTRAS** Existing Trailer on the property is included. Septic record is attached. (id:61476)
318 Ritson Road N
Oshawa, Ontario
Investor Special! Fixer-Upper with Huge Potential! Calling all investors, contractors and first time buyers! This 3-bedroom, 1 bath home is ready for your personal touch. Located in the O'Neill district, this home is walking distance to schools, shopping, hospital and transit. (id:61476)
Lot 5 - 4627 Ganaraska Road
Clarington, Ontario
Life feels lighter in the country where birds and a babbling creek set the rhythm! . Enjoy the best of both worlds - peaceful country living with convenient city access via the 407, 401 or 35. A hidden gem nestled within the rolling countryside of the Ganaraska Forest awaits you. Design your own retreat in the woods on this 10-acre lot, with a pond, a flowing stream with a bridge and endless natural beauty. Tucked away on a private road, where limited traffic and light pollution allow you to enjoy brilliant starry nights. This is a place where nature shines, with trout and salmon adding life to the waters and wildlife in your own backyard. For those looking for a weekend retreat, the property includes a cozy cabin with hydro. Don't miss this rare opportunity to own a one-of-a-kind property, offered for the first time in over 60 years! (id:61476)
398 Olive Avenue
Oshawa, Ontario
Legal duplex built in 2019, ideal for investment with no rent control, the property offers flexibility for market based increases. Upper unit features 3 bedrooms,4 pc washroom, spacious kitchen with quartz counters, living room with walk out to a patio and ensuite laundry. Lower unit features 2 bedroom apartment with walk out to yard, ensuite laundry and 4 pc bathroom Tenants pay for all utilities. (id:61476)
402 Olive Avenue
Oshawa, Ontario
Legal duplex built in 2019, ideal for investment with no rent control, the property offers flexibility for market based increases. Upper unit features 3 bedrooms,4 pc washroom, spacious kitchen with quartz counters, living room with walk out to a patio and ensuite laundry. Lower unit features 2 bedroom apartment with walk out to yard, ensuite laundry and 4 pc bathroom. Tenants pay for all utilities (id:61476)
548 View Lake Road
Scugog, Ontario
Prepare To Be Amazed and Have Your Home & Cottage In One .Gorgeous Custom Built 3 bedroom Raised Bungalow With Direct Waterfront Access And Breathtaking Sunsets .Located In Lakeside Community With Easy Access to 401&407. Close to Quaint Downtown Port Perry ,Blackstock and Wolf Run Golf Course. Main Floor Offers Heated Floor Throughout , Garage &Rear Covered Patio. Master With Coffered Ceiling ,Walk-in Closet&5 Pc Bathroom, Custom Kitchen With 36 ' Cooktop &Built In Appliances ,Centre Island w/Waterfall Quartz Counter, .Liv. Rm With Cathedral Ceiling, High Efficiency Wood burning Fireplace Valcourt Waterloo That Can Heat Up Large Spaces. Sitting Rm W/ Wine N o o k, Open Oak Staircase Leading to Upper Huge Family Room W/View Of Lake& Waffle Ceiling. This Home Shows Pride Of Ownership. **EXTRAS** Engineered Hardwood Throughout, Built In Sound System, Generac Generator, Heated Floors On Main Floor, Garage & Covered Patio, Professionally Landscaped, Naylor Dock Lift-- (id:61476)
15760 Highway 12 Highway
Scugog, Ontario
RURAL PROPERTY WITH 1/2 ACRE AND A LARGE 4 BEDROOM HOME ON 1/2 ACRE LOT. PROPERTY IS CLOSE TO PORT PERRY BUT RURAL LIVING WITH ALL AMENITIES CLOSE BY. PLUG FOR CAR CHARGER IN PLACE. (id:61476)


