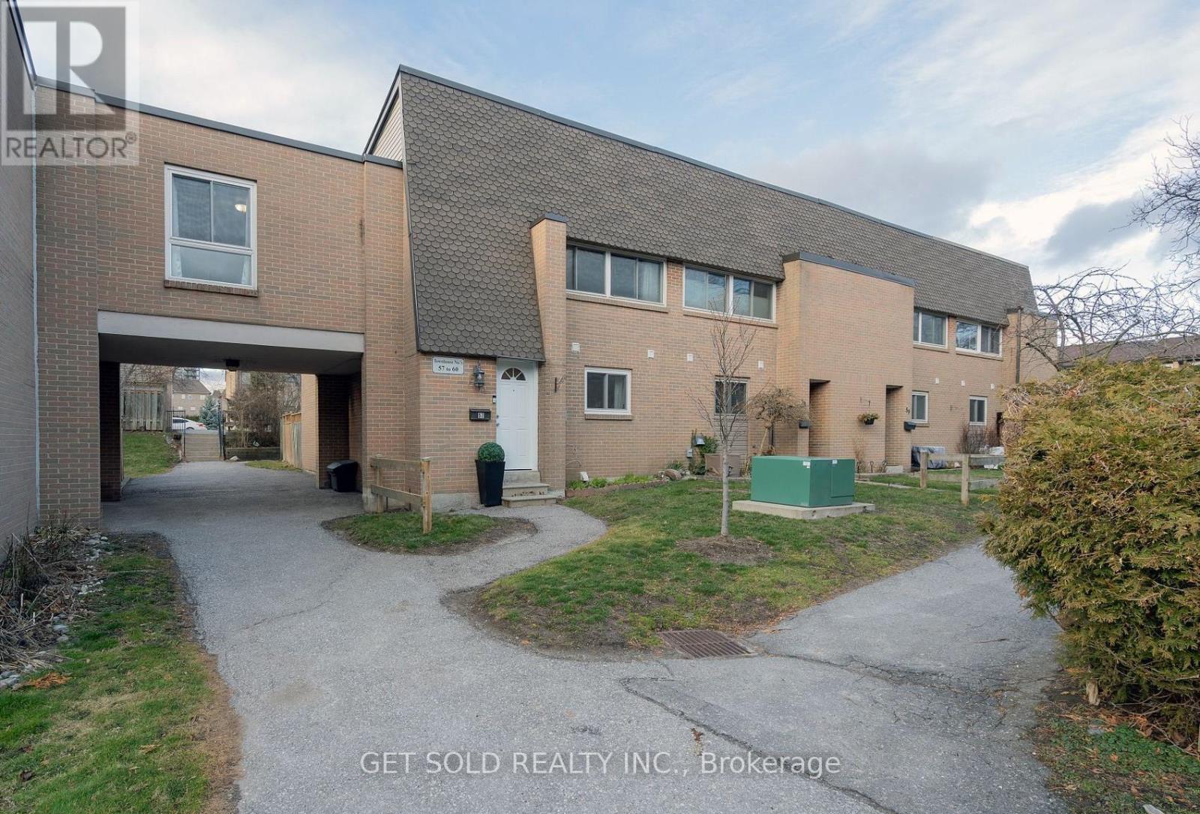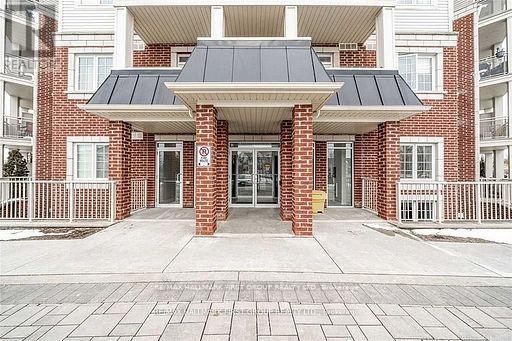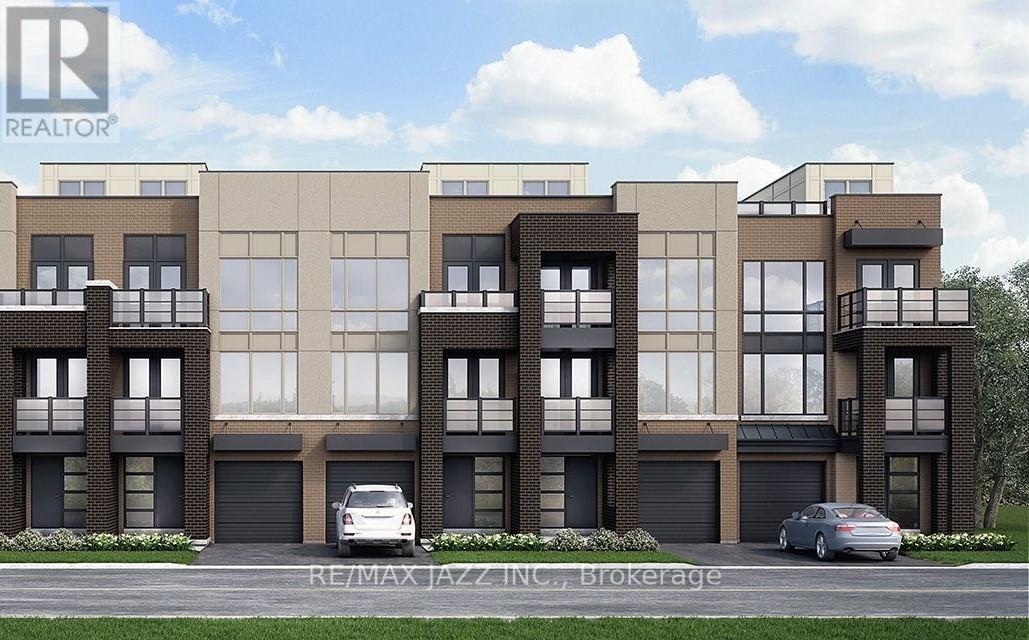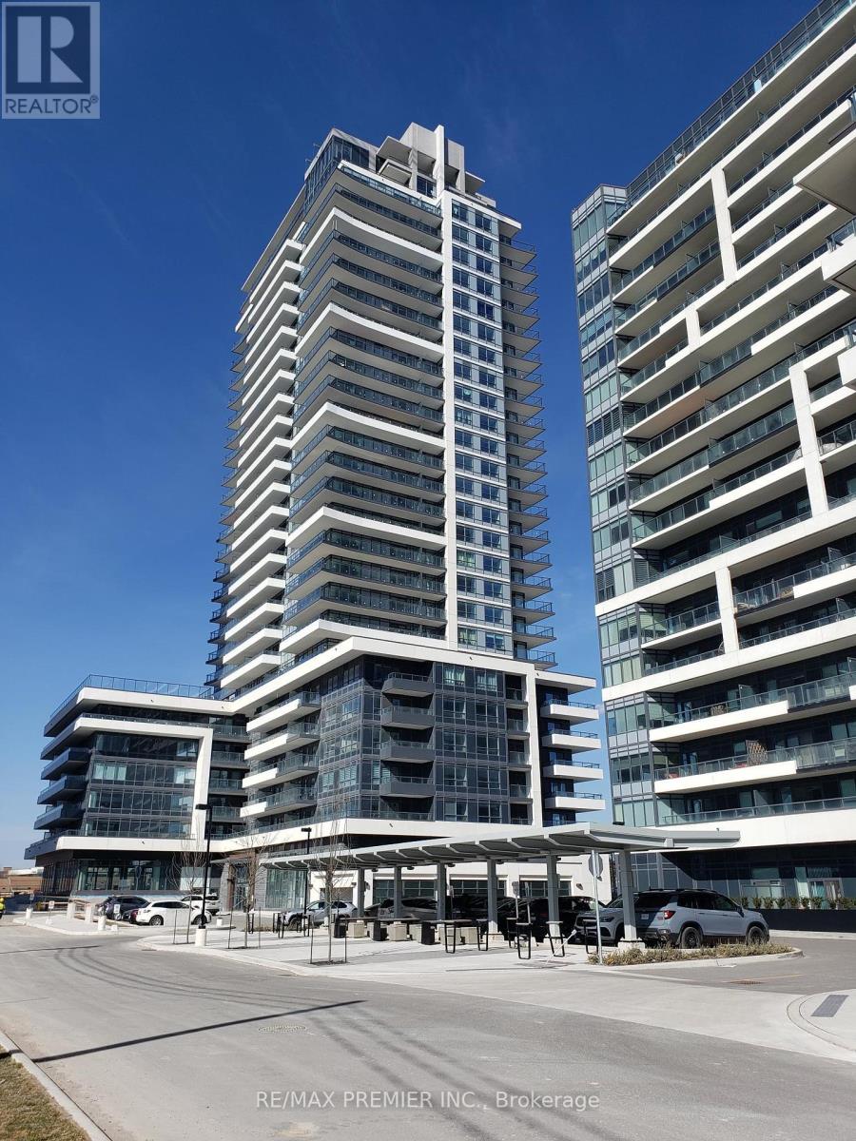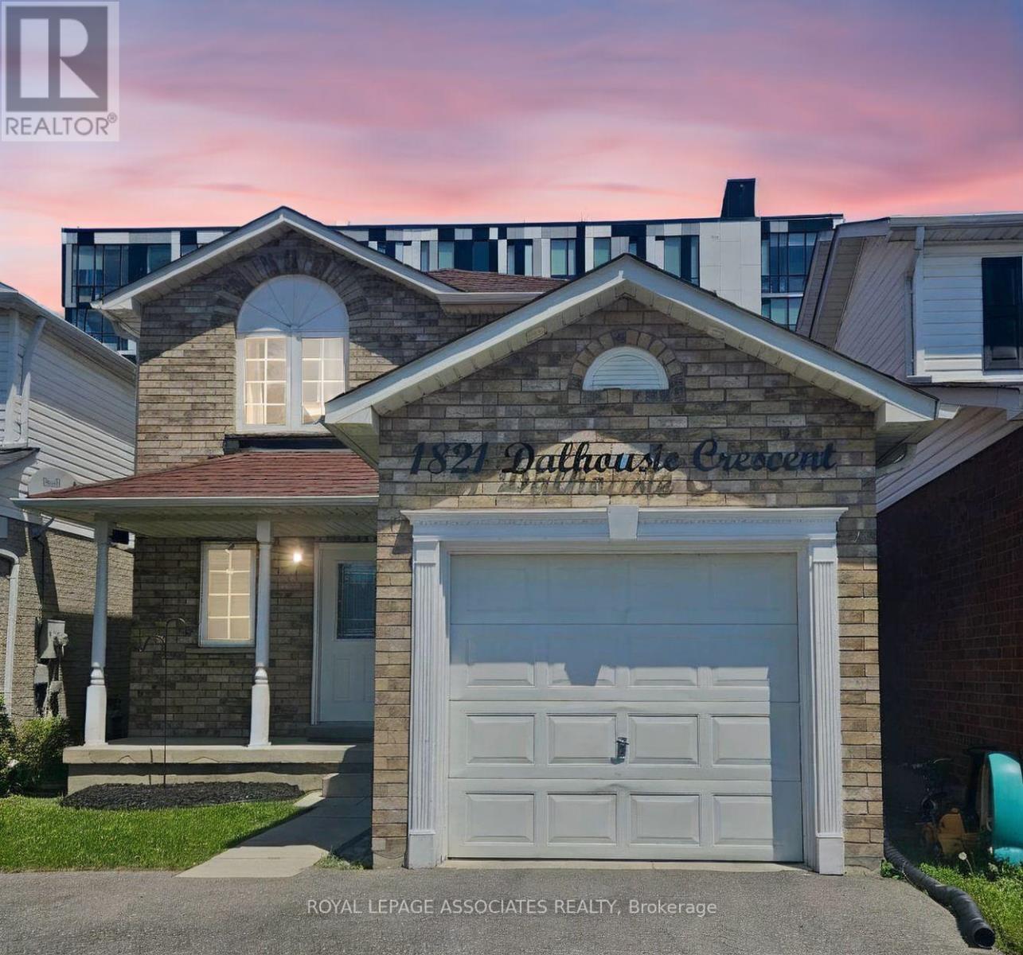48 St. Augustine Drive
Whitby, Ontario
Exceptional quality finishes in this newly constructed Delta-Rae Home. Enjoy all the fine details put into this home. Here, you will find a spacious great room finished with a floor to ceiling panelled fireplace mantel with built-in electric fireplace. You'll find, a custom designed kitchen with stunning quartz countertop, 9 foot ceiling on the main floor, smooth ceilings throughout all finished areas, quartz countertops in all finished bathrooms, a freestanding tub in the primary ensuite along double sink vanity and large shower. You'll find a second floor laundry, engineered hardwood on the main level and upper hallway, 200 amp service and much more! **EXTRAS** A walk away to great neighbourhood amenities, schools, public transit and access to HWY 401 & 407 ** This is a linked property.** (id:61476)
57 - 1235 Radom Street
Pickering, Ontario
Discover this beautifully maintained and generously sized 4 bedroom, 3 bathroom end unit condo townhome, ideally located in Pickering's sought after Bay Ridges community. Surrounded by peaceful ravine views, this home provides a private and tranquil setting perfect for families craving both comfort and nature. As one of the largest units in the complex, this home offers exceptional space and functionality. Enjoy easy access to Highway 401 and the Pickering GO Station, making commuting simple and stress free. Spend weekends exploring nearby trails, Frenchman's Bay Marina, local shops, schools, and childcare options all just minutes away. (id:61476)
100 Snow Ridge Court
Oshawa, Ontario
Presenting a rare opportunity to acquire a meticulously crafted 5,200 sq. ft. custom-built residence, offering an exceptional blend of peace and privacy just minutes from Oshawa. Tucked away at the end of a quiet cul-de-sac on a generous 1.25-acre treed estate lot, this property offers unparalleled tranquility while maintaining proximity to all essential amenities. The home is thoughtfully designed with two full kitchens, 6+1 bedrooms, and 7 bathrooms, providing ample space and functionality for family living. Multiple walk-outs to the private yard enhance the seamless flow between indoor and outdoor living spaces, making it ideal for both intimate gatherings and grand entertaining. This expansive, multi-generational home is perfectly designed to accommodate large families, extended families, or could be easily adapted into an in-law suite, offering endless versatility. Beautiful wood accents throughout add a timeless charm to the home. **Additional Features:** - Just minutes from Oshawa and Highway 407, ensuring easy access to the Greater Toronto Area (GTA) - Close to all key amenities A property of this caliber is a rare find. With its remarkable size, prime location, and exceptional design, this home presents an extraordinary opportunity that is not to be missed. (id:61476)
305 - 84 Aspen Springs Drive
Clarington, Ontario
Welcome to Unit 305 at 84 Aspen Springs Drive, a charming 1-bedroom condo offering modern finishes and unbeatable convenience. Featuring sleek granite countertops, an open-concept living space, and a private balcony perfect for your morning coffee or evening relaxation, this unit is ideal for first-time buyers, downsizers, or savvy investors. Enjoy the added bonus of a dedicated parking spot and low-maintenance living in a well-maintained building including common areas & fitness centre. Located in a thriving community, you'll find yourself steps away from shopping, dining, and everyday essentials. Nearby parks, trails, and recreational facilities make it easy to stay active, while quick access to public transit and Highway 401 ensures seamless commuting. Set in the heart of Bowmanville, you'll love the proximity to the historic downtown area with its charming boutiques and cafes, as well as major retailers and services just minutes away. Whether you're relaxing at home or exploring the vibrant neighborhood, this condo has it all! Don't miss out on this incredible opportunity! (id:61476)
98 Olive Avenue
Oshawa, Ontario
PROJECT ALERT!!! Shovel Ready Townhouse Site. Infill Lot Approved for Five Townhouses, Four fronting on Court Street with Front Parking and End Unit with Two-Car Parking off of Olive Avenue. In September 2023 the property was granted several minor variances under City file # A-2023-89 The notice of Decision is attached to listing. Architect Plans attached are not permit approved, but sample of what could be built. This provides permissions for all the deficiencies noted on the site plan drawing. The next steps in the process is as follows: Complete the permit drawings, apply for building permits, and go to construction. Once the foundations are complete, the applicant will need to complete the part lot control process. This will then divide the property into 5 individual saleable townhouses. Shovel Ready sites are hard to find. Townhouses could also be kept as rentals. Site is across the road from Cowan Park and backs onto Michael Starr Trail. Site will be less then 1000 feet down the trail to the Newly Proposed Metrolinx GO Station and a short walk to Downtown. Great opportunity, site has been cleared of previous home and ready to go. Zoning allows for Towns, Apartment, Duplex, Triplex, etc. Get in on the Ground Floor in this Area as it is set to boom with Official Plans moving towards allowing major density around the proposed Metrolinx Transit Hub. (id:61476)
16 Hillcourt Avenue
Whitby, Ontario
Build Your Dream Home at 16 Hillcourt Avenue, Whitby A rare opportunity to own a fully serviced vacant lot in Whitbys highly sought-after Hillcourt neighborhood is now available. Situated at the end of a peaceful dead-end street, thisready-to-build R2-zoned property offers a serene, nature-filled setting while being just minutes from top-rated schools, local shops, restaurants, and major highways, including the401, 412, and 407.This prime lot is fully equipped with essential utilities, including water, sanitary, and 150mm storm sewer connections, making it truly ready for immediate development. Additionally, minor variances have already been approved by the city, covering minimum lot frontage, maximum building height, and maximum lot coverage. These approvals streamline the building process, eliminating delays and ensuring a smooth transition to construction. A significant advantage of this property is the substantial cost savings, with over $70,000 in development expenses already covered. Key reports and services including the House Siting &Grading Plan, Site Survey, Stormwater Management Brief, Arborist Report & Tree Protection Plan, Noise Impact Study, Environmental Screening & Soil Study, and Cash-in-Lieu of Parkland Fee have all been completed and paid for which takes about 1 -2 years to obtain. With these critical steps taken care of, the lot is genuinely turn key and ready to build. For those who are interested and seeking a seamless building experience, an award-winning builder is available for collaboration, with a building permit application already in place.The proposed architectural design is a stunning modern masterpiece that maximizes space, light,and contemporary aesthetics. Whether youre an investor looking for a high-value opportunity or a home owner ready to create a custom dream home, this property offers an exceptional chance to save 1-2 years of development time while securing a premium location in Whitby. (id:61476)
412 - 135 Orr Street
Cobourg, Ontario
Lakeside Luxury in the Heart of Downtown Cobourg. This stunning 2-bedroom + den, 2-bathroom luxury condo offers 1,448 sq. ft. of spacious, open-concept living in a beautifully designed four-year-old building. With wider doors throughout, this unit provides a bright, airy feel and enhanced accessibility. Step into the sun-filled living and dining area, overlooking Lake Ontario, the south-facing balcony is the perfect spot to enjoy your morning coffee while taking in the fresh lakeside breeze. The custom-designed kitchen is a chef's dream, featuring ample storage, high-end appliances, quartz countertops, a wall oven, and an induction cooktop all designed for effortless cooking and entertaining. Retreat to the oversized primary bedroom, complete with a large walk-in closet and a spa-like 5-piece ensuite, offering the perfect space to relax and unwind. The second bedroom is spacious enough for a king-size bed, making it ideal for guests or family. A dedicated laundry area with a large washer and dryer adds convenience to your daily routine. This condo also includes a premium underground parking space and an adjacent locker, ensuring secure storage for your belongings. Nestled in historic downtown Cobourg, you'll be just steps from the beach, marina, boutique shops, restaurants, and transit. Enjoy the best of small-town charm with easy access to Northumberland Hills Hospital, big-box shopping, and Highway 401. Whether you're downsizing or seeking a stylish lakeside retreat, this condo offers the perfect blend of luxury, comfort, and convenience. Don't miss out on scheduling your private viewing today! (id:61476)
2594 Rundle Road
Clarington, Ontario
This property includes a 400 Amp total service, with connections to Secs 401/407. It features a roomy bungalow with 3+1 bedrooms, 2 bathrooms, and a private home office. Additional amenities include a carport, a fenced backyard, and a hot tub. The workshop measures 72.5' x 35', is insulated, and comes with a wood/oil furnace, a 16' x 14' roll-up man door, and a 100-gallon compressor with plumbing for compressed air. The garage is 36' x 22', insulated, with an 8' x 7' roll-up door, a certified wood stove, 220V electric heating, and an attached 22' x 8.5' covered storage area. Currently rented for $4250/month Tenant willing to stay. New water system with 3 Year warranty (id:61476)
1003 - 1455 Celebration Drive
Pickering, Ontario
A Beautiful And functional Layout Condo Suite Awaits You in Universal City Condos Tower 2. Two Bedroom Suite Comes With Underground Parking. Located In the Heart of Pickering This Suite Has It All. Natural light floods The Interior. Upgraded Laminate Flooring Abound, The Modern Kitchen Has Stainless Steel Appliances and Space Has An Open Concept Feel. Exposure Is South Allowing For A Warm Ambiance Throughout The Day. Rogers Ignite 150 internet included in the maintenance fees. Building Is Located Near Hwy 401, And Within Walking Distance to Pickering Go Station. Pickering Town Centre, Pickering Casino & Walmart, Canadian Tire And Many Big Stores Are A Few Minutes Away. Building Amenities Include An Outdoor Pool, Gym, 24hr Concierge, Game Room And Party Room. (id:61476)
515 Kingston Road W
Ajax, Ontario
Rare Opportunity to own in Pickering Village Ajax with great visibility and foot traffic. This Fully renovated, Detached House Is zoned for commercial and residential use. With an Extra Deep, 270ft Lot and Plenty Of Parking, this property is the perfect unit for office use. Amazing location, Close To Ajax Go, Highway 401, Shopping centres And Schools with transit at doorstop. $$$ spent on renovations including new flooring, painting, kitchen, washroom and appliances. There are 3 spacious room that can be rented as bedrooms or individual offices and a detached garage that can also add additional rental income. The basement has a separate entrance and a walk-up for easy storage. Not a heritage home, can renovate to your liking. **EXTRAS** Mixed use property with residential and commercial zoning (id:61476)
1821 Dalhousie Crescent
Oshawa, Ontario
OWNER MAINTAINED DETACHED home, great investment opportunity in North Oshawa with 3 SPACIOUS BEDROOMS, 3 updated washrooms, and finished basement. Perfect for first-time home buyers or investors seeking guaranteed positive cash flow from rental income. The kitchen features stainless steel appliances, quartz countertops with an island that walks out to a deep backyard with a custom deck and gazebo to entertain guests and parallel parking. Prime location with easy short and long term rental prospects. Steps to UOIT/OnTechU and Durham College, public transit, parks, convenience stores, shopping malls, Costco and so much more! Steps to the proposed Simcoe Street Rapid Transit project. See extras for full list of upgrades! **EXTRAS** Newer High Efficiency Appliances- Stove, Fridge, Dishwasher, Washer (2023), Dryer, Pot Light Fixtures, Window coverings, Furnace (2021), Driveway (2021), Roof (2017), Gazebo (2022), Thermostat (2022). (id:61476)
41 Cemetery Road
Uxbridge, Ontario
Rare Opportunity In Uxbridge Offers A Unique Opportunity To Build Your Custom Dream Home. With All Services, Including Fully Paid and Available, Construction Can Begin Immediately. The Land Comes With Approved Building Drawings, Making It Ready For Development. Located In A Peaceful Creating A Bespoke, High-End Residence. Do Not Miss Out On This Exceptional Opportunity-Contact Area With Close Proximity To Schools, Shops, And Transit. (id:61476)



