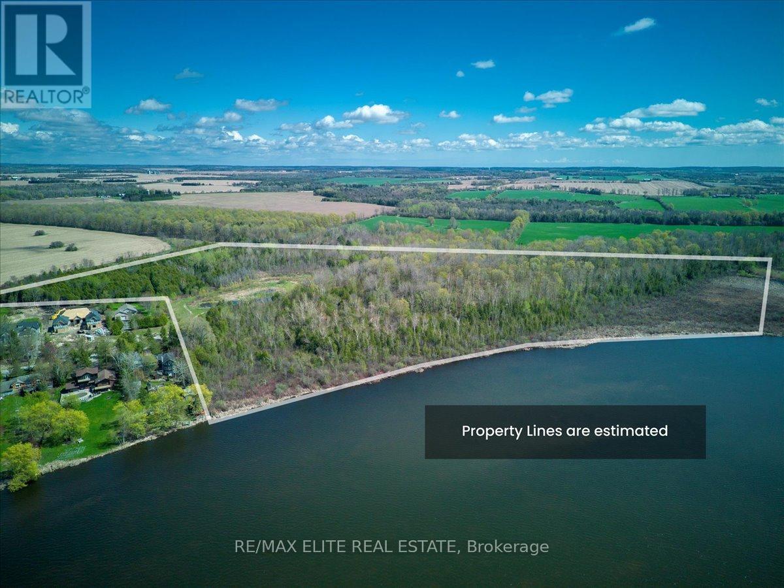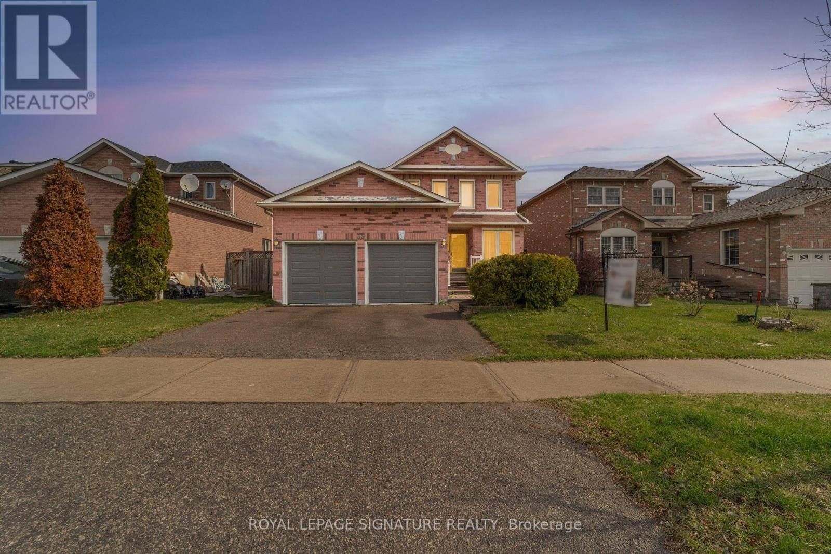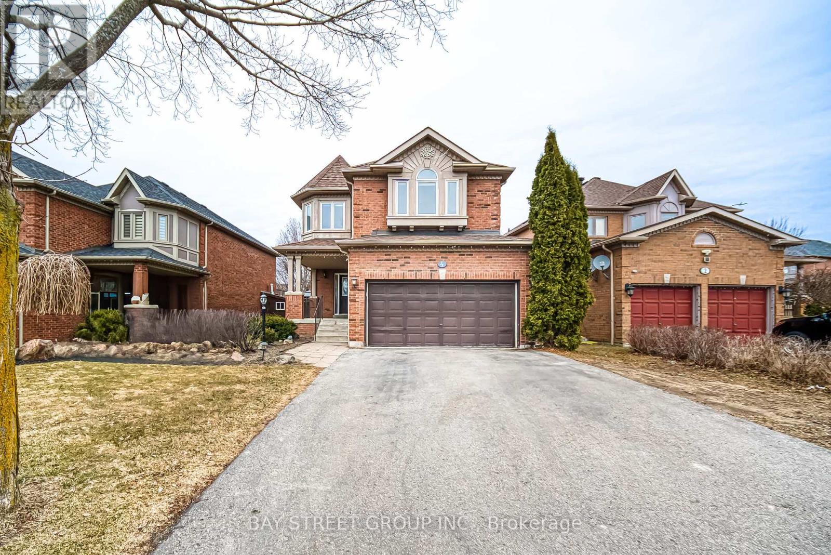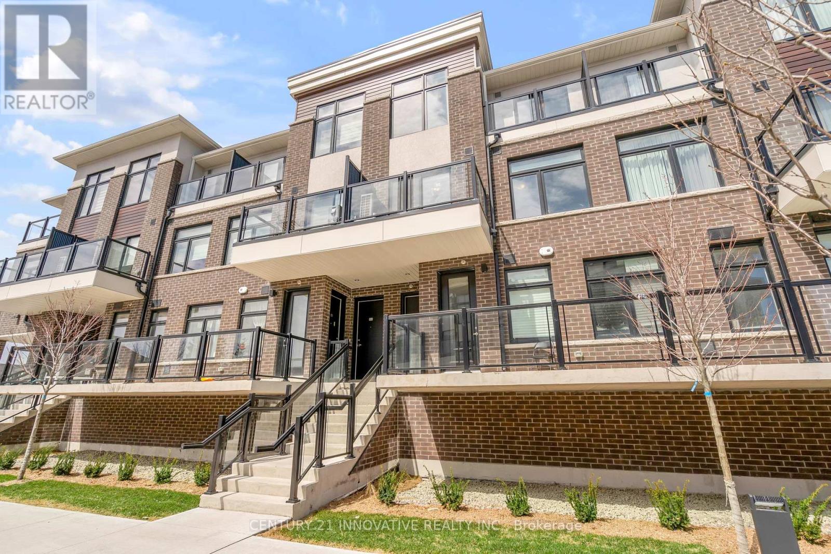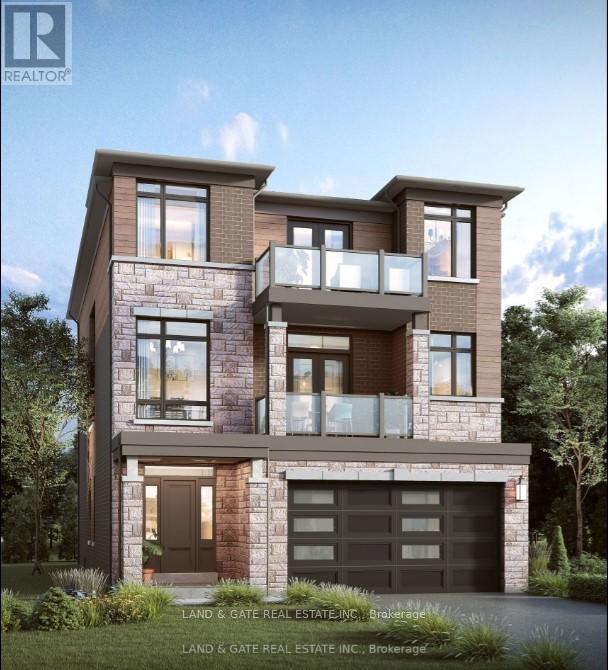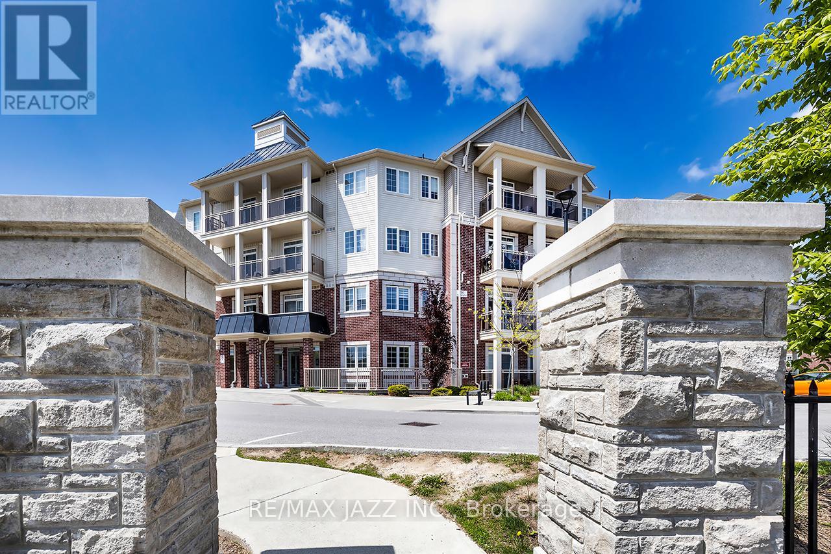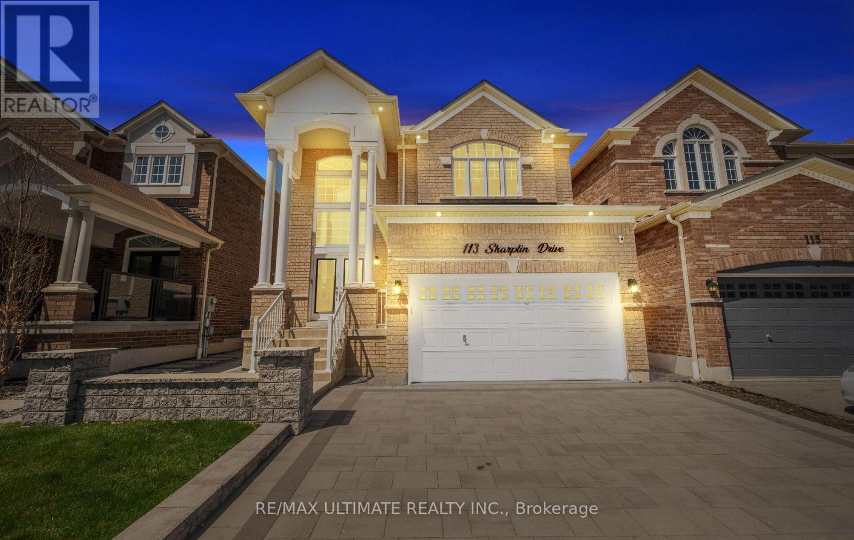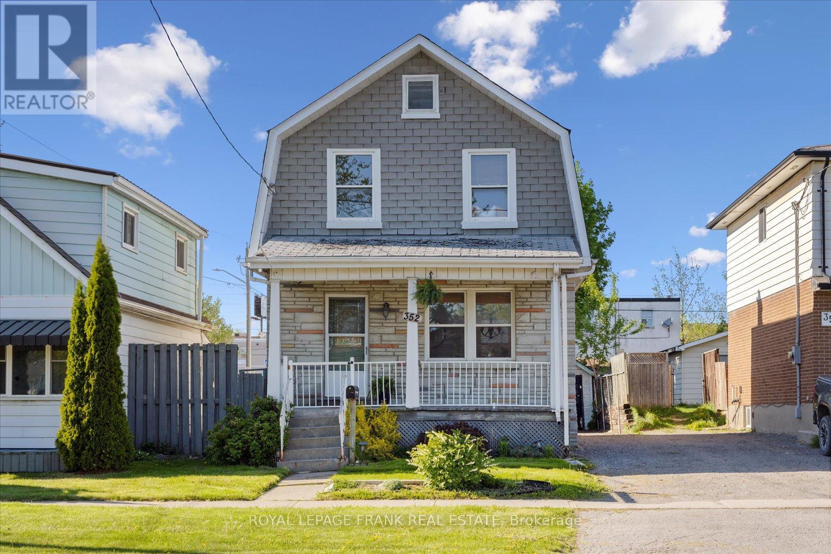15 Oliver's Lane
Cobourg, Ontario
Exceptional custom-built bungalow, thoughtfully crafted by award-winning Stalwood Homes and nestled in one of Cobourg's most sought-after neighborhoods. Enjoy the perfect balance of suburban peace and urban convenience just minutes from historic downtown Cobourg, charming shops, gourmet eateries, Northumberland Hills Hospital, and quick access to Hwy 401. Set on a beautifully landscaped lot adorned with perennial gardens, mature trees, a wrap-around front porch, and an oversized garage, this home offers relaxed entertaining and effortless living. Inside, the open-concept great room, dining area, and kitchen flow seamlessly together, featuring hardwood flooring, a cozy gas fireplace, and two sets of French doors that lead to the front porch and a spacious two-tiered rear deck. The gourmet kitchen is a dream, complete with quartz countertops, ceramic/glass backsplash, built-in oven, center island with breakfast bar, cooktop with range hood and ample cabinetry. A versatile den/family room or home office with elegant French door, hardwood flooring, and a large transom window offers natural light and flexibility. The primary suite is a peaceful retreat with updated maple hardwood floors, w/o access to the rear deck, a spacious 3-piece ensuite & walk-in closet. A second main-level bedroom features hardwood floors, a double closet, and a bright window. The separate laundry room with discreet pocket doors, access to 2 car garage with ramp for wheelchair accessibility adds everyday convenience. The finished lower level includes a cozy rec room ideal for movie nights, a stunning new 3-piece bath with quartz-topped vanity & large shower, two generously sized bedrooms with double closets and a large unfinished space awaits your personal vision whether for a workshop, gym, or hobby room. Updates include 3pc bath in basement('25)*2 tiered deck('24)*Furnace/CAC('19)*Maple hardwood floors-Prim Bed('17)*Front interlock walkway('14)*Shingles('13)*Main Bath & Ensuite Vanities('08)* (id:61476)
316 - 290 Liberty Street N
Clarington, Ontario
Absolutely beautiful, impeccably maintained, and truly move-in ready! This luxurious 2-bedroom, 2-bathroom south-facing condo is the perfect blend of modern design and timeless elegance - crafted with today's buyer in mind. Step inside to discover a bright, open-concept layout featuring stylish finishes throughout. The kitchen is a chef's dream, showcasing upgraded cabinetry, quartz countertops, a glass tile backsplash, stainless steel appliances, and a bonus pantry for extra storage. The spacious living room is a cozy retreat with an electric fireplace and walkout to your private south-facing balcony, ideal for enjoying peaceful views from the third floor. The primary bedroom is flooded with natural light and includes a large closet and an upgraded 4pc ensuite with quartz counters. The second bedroom is equally inviting, with a large window and generous closet space. A stunning 3pc main bath features a sleek glass shower and quartz countertop. Enjoy the convenience of ensuite laundry and plenty of in-suite storage. This sophisticated building offers top-notch amenities including a fully-equipped fitness center, modern party room, and a beautiful communal outdoor patio space. Ideally located just minutes from downtown Bowmanville with quick access to Highways 401, 407, and 35/115, this condo is perfectly positioned near schools, parks, restaurants, shopping, and transit. Style, comfort, and convenience - all in one incredible package. Don't miss your chance to call this stunning condo home! (id:61476)
242 Summit Drive
Scugog, Ontario
Once-In-A-Lifetime Opportunity To Build A Private Luxury Estate On 48 Acres Of Prime Waterfront Land On Lake Scugog. Boasting Approx. 615 M Of Pristine Shoreline, This Rare Property Offers Exceptional Privacy With Rolling Meadows, Forested Areas, A Tranquil Pond, And Winding Trails. Elevated And Dry Terrain Provides Multiple Building Sites With Breathtaking Lake Views Perfect For A Custom Dream Home Or Cottage Compound. Enjoy All-Season Recreation: Boating, Fishing, Snowmobiling, Hiking & More. Steps From A Newly Renovated Luxury Cottage And Just Minutes To Port Perry, Casino, Shops & Marina. Hydro At Lot Line. Ideal For End-Users, Investors, Or Builders Seeking A Signature Waterfront Property Less Than 1 Hour From The GTA. (id:61476)
35 Valleywood Drive
Whitby, Ontario
Your Dream Home Awaits in Williamsburg! Spacious, Comfortable and Full of Possibilities! Welcome to this incredible 4-bedroom, 3-bathroom gem in the highly sought-after Williamsburg neighbourhood! Meticulously cared for by the original owners, this home combines classic charm with modern comfort and offers the perfect setting for you and your family to create lasting memories. Step inside and be greeted by a calm, welcoming atmosphere. The spacious living room is ideal for memorable family gatherings, while the separate dining area makes every meal feel special. The heart of the home - a cozy family room with a gas fireplace - invites you to unwind and relax after a busy day. The main floor office space is a unique opportunity for a work-from-home professional or a quiet children's study area. The kitchen, with its generous eat-in space, is perfect for casual meals, and the sliding door walk-out from the kitchen opens up to your private backyard oasis. Whether you are entertaining, gardening, or simply enjoying the fresh air, your backyard is a retreat in itself. Upstairs, you will find four generously sized bedrooms, each offering plenty of space and natural light. The primary suite is a true sanctuary, featuring a 4-piece ensuite, double closets including walk-in closet - your own personal space to relax and recharge. The additional bedrooms are perfect for kids, guests, or even an additional home office. The full basement offers endless possibilities, whether you're looking for extra storage, a home gym, or a playroom for the kids, there is plenty of space to make it your own. Located on a spacious lot in one of Whitby's most desirable neighbourhoods, this home is just moments away from top-rated schools, parks, shopping, dining. Plus, you are just a short drive from all the conveniences Whitby has to offer, making this the perfect spot for both work and play. Offered in as-is condition, this is an opportunity you wont want to miss! (id:61476)
4 Pitfield Avenue
Whitby, Ontario
Welcome To The Rolling Acres Community! Enter This Spacious, Bright Home From The Large Front Porch & Be Amazed! Some Amazing Features Of This Home Include A Warm, Inviting Foyer, Elegant Upgraded Lighting, Crown Moulding, 9Ft Ceilings, Formal Living/Dining, Upgraded Kitchen W/Granite & State Of The Art Ss Appliances, Family Room W/Fireplace. Eat-In Kitchen With W/O To Fenced Yard & 2 Tiered Deck Perfect For Entertaining. (id:61476)
225 - 755 Omega Drive
Pickering, Ontario
Welcome to Central District Towns, where luxury meets comfort in Pickerings sought-after Woodlands community. This pristine almost-new late 2024 built two-story 1,115 square foot 2- storey townhouse boasts a sophisticated brick and stucco exterior, offering an inviting ambiance from the moment you arrive. Features 2 bedrooms and 3 bathrooms, two private deck areas and secure underground parking. Functional open concept plan. Upgraded lighting on main and high end engineered flooring throughout. The spacious living and dining areas seamlessly blend, leading to a generous deckperfect to enjoy your favourite morning home brew! The upgraded white Hollywood kitchen is truly the heart of the home. Featuring an eat in extended layout, enlarged centre island with breakfast bar, white quartz countertops and backsplash, upgraded lighting, and a walk-in pantry. Large primary suite complete with a private balcony and a full four-piece ensuite. Conveniently located 2nd floor laundry room - no hauling hampers up and down the stairs! Just a few months old - balance of 7 year new home warranty in place! Surrounded by top-rated schools, shops, dining, parks, and places of worshipwith Tim Hortons next door and Pickering Town Centre, GO Station, 401, and Frenchmans Bay just minutes away. Families will appreciate the proximity to schools, including both public and esteemed private schools offering specialized programs . Commuters benefit from seamless access to Highway 401 and the nearby Pickering GO Station placing Toronto's bustling downtown within easy reach. (id:61476)
3141 Blazing Star Avenue
Pickering, Ontario
This Brand New Property has room for everyone, including hobby, in-laws room etc. Comes with 5 bedrooms+Office on Main(6), 3 full baths upstairs & Powder on Main. All bedrooms connected to washrooms with 2 Jack & Jill Connections. Laundry conveniently located on 2nd floor, Library on main floor can be used as an office/Den/Room with door and window. The basement has separate entrance by the builder & a Cold Cellar. Fantastic Upgrades include: walk-up basement separate entrance, 200 amp service nema 60 amp 240v electric car charger, rough in gas for b.b.q, smooth celling main & 2nd floor, all tiles in kitchen, baths, entrance, hardwood, kitchen cabinets & electric fireplace. (id:61476)
965 Queensdale Avenue
Oshawa, Ontario
*PRE-CONSTRUCTION* Welcome to 965 Queensdale Ave, a stunning detached 3-storey home by Holland Homes that combines elegance & comfort. This beautifully designed residence offers ample space for the entire family, with luxurious features & modern amenities throughout. Upon entering, you'll be greeted by a spacious formal dining room & inviting great room featuring a gas fireplace & a large picture window that floods the space with natural light. The kitchen is a chef's dream, equipped with a walk-in pantry & sleek quartz countertops, perfect for preparing meals & entertaining guests. Adjacent to the kitchen is a cozy breakfast area with a walkout to a beautiful deck. The 2nd floor is where you'll find the first primary bedroom, complete with a luxurious 5-pc ensuite. Every bedroom boasts its own walk-in closet, providing plenty of storage space. Convenience is key, with a dedicated laundry room on this level, making chores a breeze. The 2nd floor also features a spacious family room for relaxation & a home office that provides a quiet space for work or study. One of the highlights of this level is the 3rd bedroom, which includes a 3-pc ensuite & a private balcony. Ascending to the 3rd floor, you'll discover the 2nd primary bedroom, offering a 4-pc ensuite for ultimate privacy & comfort. Bedrooms 4 & 5 are also located on this level, each with access to a shared balcony, perfect for taking in the views & enjoying a breath of fresh air. While the home is already brimming with appeal, the unfinished basement offers a blank canvas for you to customize to your liking, whether you envision a home gym, media room, or additional storage space. Experience elevated living at 965 Queensdale Ave! **EXTRAS** Sod front & back, paved driveways upon final grading Full Tarion Warranty (id:61476)
203 - 80 Aspen Springs Drive
Clarington, Ontario
Gorgeous sun-filled condo in exceptional Bowmanville location with 2 bedrooms and 2 full bathrooms with rare 3 storage lockers included. Beautifully appointed unit with high ceilings, open concept kitchen with breakfast bar that overlooks the family room with laminate flooring, lovely view of the courtyard from the open balcony. Large primary bedroom with 3-piece ensuite bath and dual closets, full laundry and so much more. Professionally painted and move-in ready unit! One parking space is also included. Do not miss this opportunity. Excellent location only minutes to the 401 for commuters. Functional layout with over 700 sqf, 2nd bedroom is the ideal home office/bedroom/den area. Low condo fees with full elevator - this is an idea unit to get into the market. **EXTRAS** 3 LOCKERS ARE INCLUDED IN THE SALE! Great location close to schools, parks and all big box stores. Great condo amenities include a meeting/party room, hobby room, and exercise room. Large courtyard featuring a children's playground. Move in ready and immaculate unit! (id:61476)
2440 Secreto Drive
Oshawa, Ontario
Welcome To This Stunning, Fully Upgraded All-Brick Detached Home On A Premium Lot With No Homes Behind, Located In The Highly Sought-After Windfields Community. This Home Offers Luxury, Comfort, & Functionality With A Legal Finished Basement ApartmentA Perfect Opportunity For Extended Family Or Rental Income! Step Into A Grand Foyer With Double Door Entry, Soaring Ceilings, Elegant Wainscoting, & Upgraded Porcelain Tiles. The Main Floor Features New Hardwood Flooring, 9-Ft Smooth Ceilings, & Pot Lights. The Spacious Family Room Boasts Built-In Speakers & A Custom Fireplace, Making It The Perfect Space To Relax Or Entertain. The Custom Kitchen, Renovated In 2022, Is A Chefs Dream With Built-In Appliances, A Pot Filler, A Large Central Waterfall Island With An Eat-In Area, & Quartz Countertops. A Walkout To The Backyard Leads To A Partially Interlocked Outdoor Space, Completed In 2022. The Oak Staircase Leads To A Beautifully Designed 2nd Floor, The Primary Bedroom Is A Luxurious Retreat, Featuring A Walk-In Closet & A Spa-Like 5-Piece Ensuite Completed In 2022 With Quartz Countertops, An Upgraded Shower With A Bench, Gold Trims & An Upgraded Showerhead & A Freestanding Bathtub. The Convenient Second-Floor Laundry Room Adds To The Homes Practicality. The Legal Basement Apartment (Completed In 2023 With City Permits) Includes Two Bedrooms, A Bathroom, A Full Kitchen, & A Living AreaIdeal For Additional Income Or Multi-Generational Living. The Home Is Bright & Airy, Filled With Natural Light From Numerous Windows. It Features A 200-Amp Electrical Panel, Upgraded Exterior Pot Lights, Stylish Light Fixtures, & Direct Access To The Garage From Inside The Home. This Meticulously Upgraded Home Is Move-In Ready. Located Close To All Amenities Like Shopping, Schools, Parks, Minutes To Durham College, Ontario Tech University, Costco, Major Highways - 407/412 & Much More!! Dont Miss This Rare Opportunity In Windfields! (id:61476)
113 Sharplin Drive
Ajax, Ontario
Exceptional value offered in this Kelvington Model by John Boddy Homes. This is your opportunity to live in one of South East Ajax's most desirable neighborhoods and on one of the best streets! The Kelvington offers a superb 4 bedroom layout with over 2,600 square feet of bright, beautifully designed above grade living space, plus almost 1200sf of unspoiled space in the basement with upgraded high ceilings, large windows and a bathroom rough-in. With over 3700 square feet of total space, this home offers endless room to grow, entertain, and make lifelong memories. Step into a grand entrance with a main floor that is made for gatherings, featuring elegant separate living and dining rooms, a chef-inspired kitchen with quartz counters, walk-in pantry, and black stainless-steel appliances (2022). The kitchen walks out to a professionally landscaped backyard, complete with a smartphone-controlled sprinkler system and exterior pot lights - your private outdoor oasis! Upstairs, escape to your primary retreat with his-and-her closets, stylish wainscoting, and a spa-like 5-piece ensuite. The second floor is also complimented by 3 more generous sized bedrooms with spacious closets. Every detail of this home speaks to quality and comfort with main floor laundry, wainscoting throughout, central vacuum rough-in, Ring security system, no sidewalk (room for up to 4-car parking), and more. The home is also pre-wired for an alarm system. But what truly sets this home apart is the incredible location: just steps to the waterfront trail, parks, beaches, golf, and Lake Ontario. You are also within minutes of the 401, GO Train, schools, and shopping. Plus you have the Dlive entertainment Centre and Porsche car race track close by - so much fun! This is more than a move - its a move up! A rare opportunity to join a warm, family-oriented community and live near nature without giving up convenience. (id:61476)
352 Pine Avenue
Oshawa, Ontario
Brimming with charm this fully detached gem is ready for you! Oversized windows flood this home with natural light, the main floor boasts a spacious formal living room and a separate dining, updated kitchen with beautiful Maple kitchen. A bonus room off the kitchen offers flexible use as a mudroom with direct backyard access, or as a generous kitchen pantry extension. Make your way upstairs and you'll find new broadloom, three comfortable bedrooms, a 4-piece bath, and a large linen closet for added convenience. The backyard provides many possibilities for great outdoor enjoyment. Ideal location puts you just steps from the Oshawa Shopping Centre, with effortless access to public transit and Highway 401. (id:61476)




