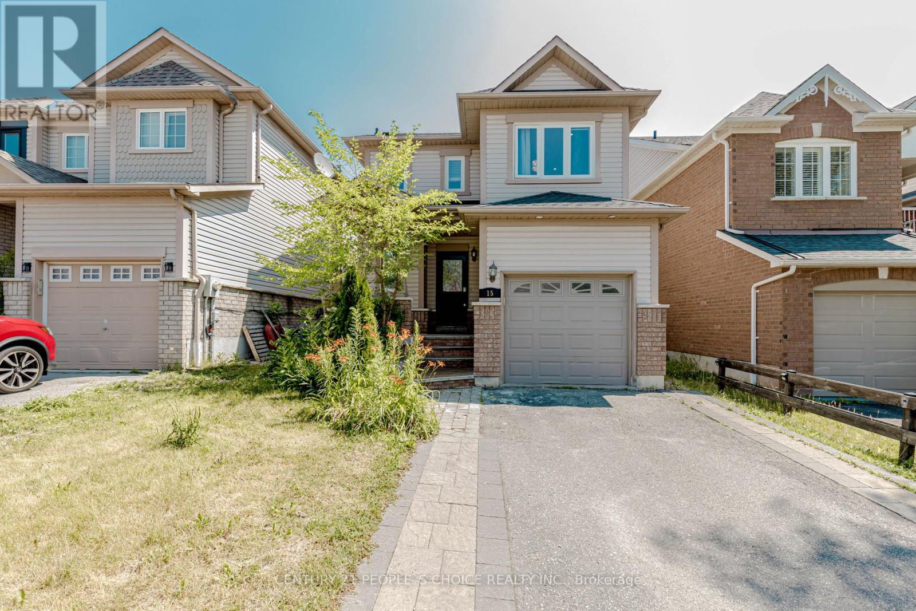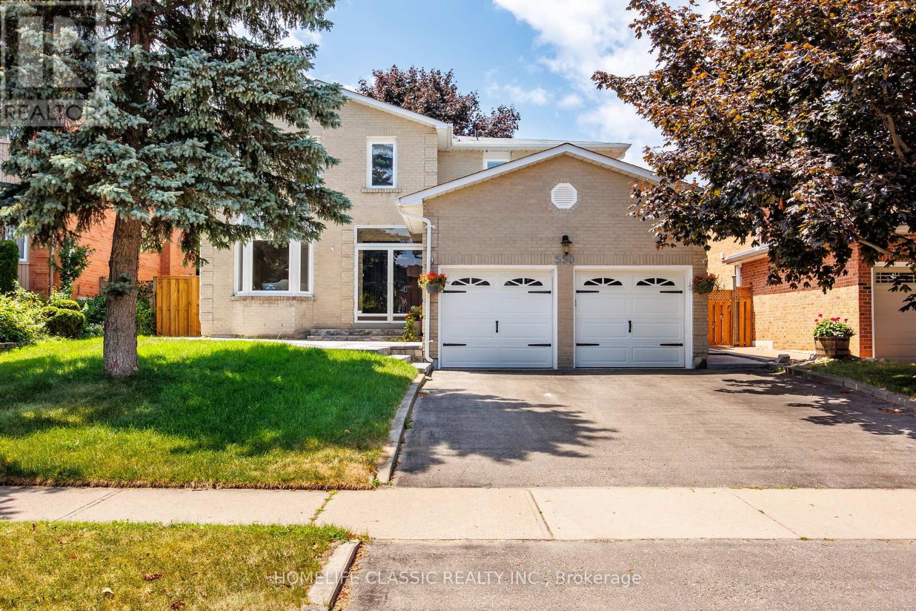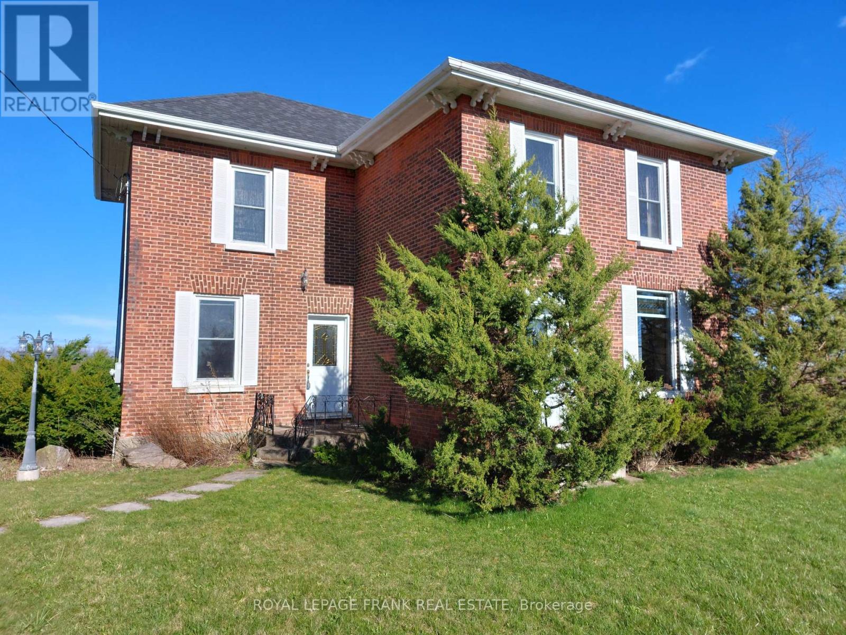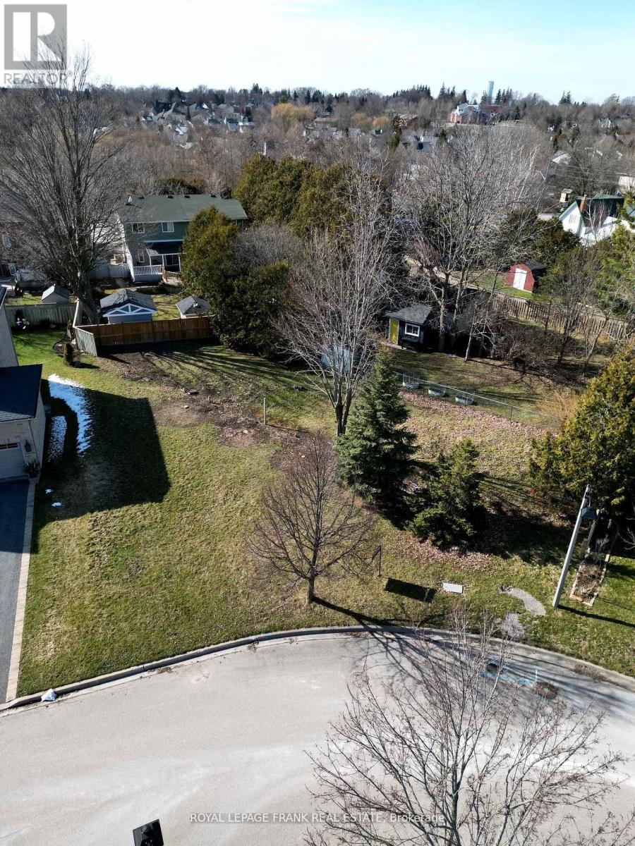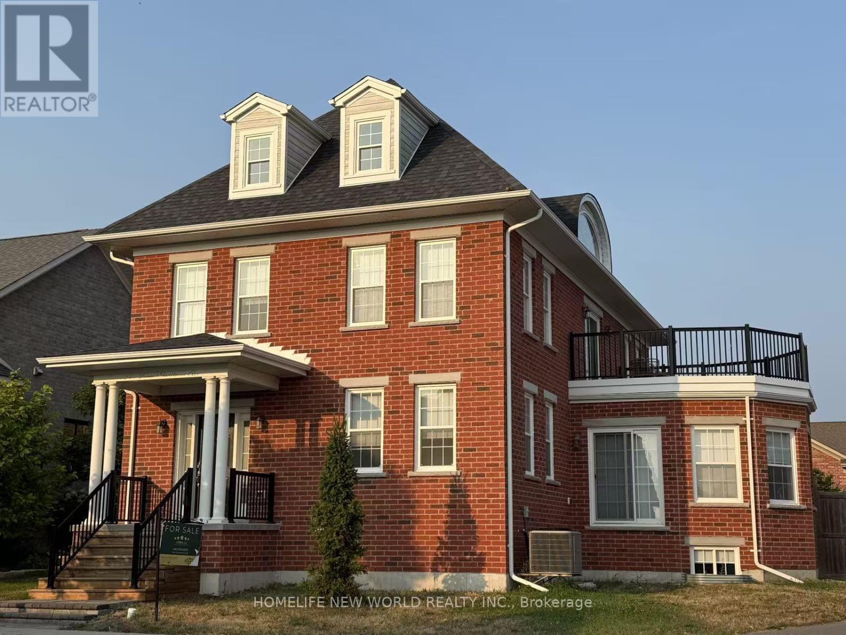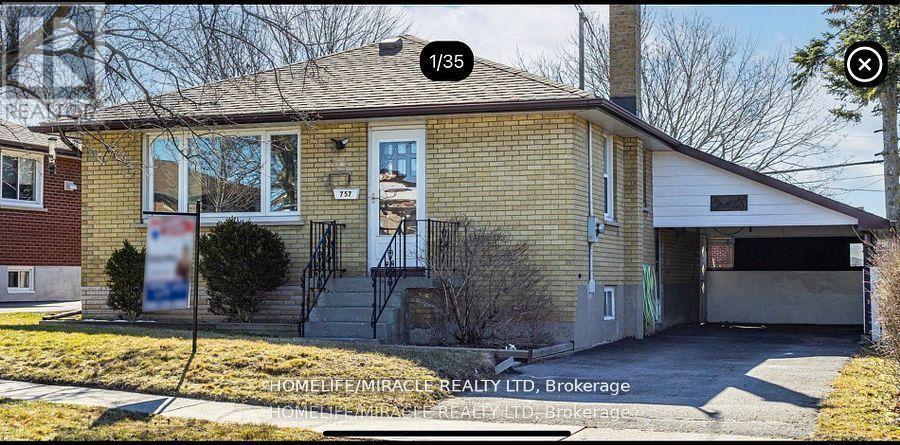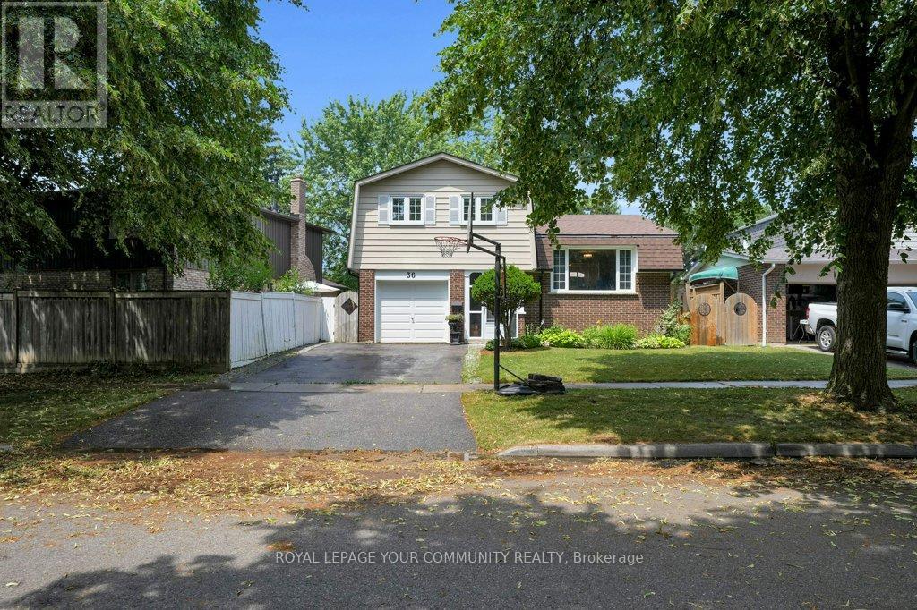16 Wheelhouse Drive
Clarington, Ontario
Welcome to 16 Wheelhouse Drive, a beautifully maintained Newcastle Model bungalow nestled in the heart of Wilmot Creek, an exclusive adult lifestyle community along the shores of Lake Ontario. This charming home offers comfortable, one-level living with an open-concept Great Room featuring a cozy gas fireplace, laminate flooring, and a spacious U-shaped kitchen perfect for entertaining. The bright family room with a wood stove-style gas fireplace opens onto an elevated wooden deck, ideal for relaxing or hosting guests. Thoughtful upgrades include a patio slider door, updated kitchen cabinets, ceramic tile in the bathrooms, stackable washer/dryer, and outdoor sheds. Surrounded by a tranquil setting and just steps from the Wheelhouse Community Centre, you'll enjoy access to a 9-hole golf course, two outdoor pools, gym, sauna, hot tub, library, tennis courts, and more all included in the $1,200/month land lease. This is the perfect blend of comfort, convenience, and vibrant community living. (id:61476)
15 Candlebrook Drive
Whitby, Ontario
Discover the perfect blend of comfort and convenience in this charming Whitby detached home ideal as your first purchase or a streamlined downsize. Flooded with natural light, the open-concept great room showcases gleaming hardwood floors and seamless flow from living to dining. Enjoy your morning coffee on the inviting front porch or host friends on the updated deck overlooking meticulously landscaped gardens. Notable upgrades include brand-new windows on two levels (excludes sliding door), a refreshed front door, insulated garage door, and a newly installed shedplus a fresh coat of paint throughout. Situated mere minutes from shopping, dining, parks, and transit, this turnkey home offers worry-free living in a sought-after location. Dont miss your chance to call it yours! (id:61476)
7472 Aked Road
Clarington, Ontario
Welcome to the picturesque 7472 Aked Rd. - a masterfully designed Peter Keuning custom built bungalow situated on 10 mesmerizing acres w/ unobstructed panoramic Lake Ontario views that mimic the Swiss Alps and the rolling Tuscany countryside, this architecturally designed bungalow w/exquisite finishings is not to be missed. With over 6,000 sq ft of finished living space including a finished walk-out lower level & your very own finished upper level loft w/hardwood floors & pot lights, this rare offering exudes exceptional quality & taste. Experience resort-like seasonal activities at your doorstep, including: hiking, 4-wheeling, snowshoeing, tobogganing, snowmobiling, and much more! Your property also boasts personal ATV/snowmobile trail access to a forested area. The 1,000 sq ft. outbuilding is complete w/heat, hydro & water. 35 minutes to the DVP over 418/401 toll-free and less than 30 mins to 404 over 407. 45 Mins to Toronto Pearson Airport. Rental Income ($300/Mo + Free Internet) From Previous Rogers Tower. Low Property Taxes Reflect Farm Designation. Extensive Hardscaping/Asphalt/Interlocking. Exquisite Celestial & Terrestrial Views Night & Day. See Feature Sheet for More! (id:61476)
52 Wessex Drive
Whitby, Ontario
Welcome to 52 Wessex Drive - A spacious family home with endless possibilities located in one of Brooklin's most sought-after neighborhoods - 4+1 bedroom home- Spacious Primary Suite 4-piece ensuite & walk-in closet.. Gourmet Kitchen with Eat-in area, breakfast bar & walkout to a private backyard. Open Concept Family Room with fireplace. Comb Liv / Din Rooms . Finished Basement with 2nd kitchen, open living area, bedroom & 3-piece bath Hardwood Floors - throughout the first and second level. Minutes from top-rated schools, parks, shops, 407, and all other amenities (id:61476)
550 Dahlia Crescent
Pickering, Ontario
Here's your chance to buy a large 4 + 2 bedroom, 4 washroom home with a separate main floor office in the coveted Rosebank neighborhood of Pickering at a very attractive price. The home provides you with over 4,100 sq ft of finished living space, perfect for large, or multi-generational families. When looking at the pictures, it won't give you a good sense of the space or the neighborhood. You really need to come for a walk through of the home and the neighborhood, to see what a truly great property and exclusive neighborhood it really is. LOCATION: It's just a 3 minute drive to the 401 on-ramp, which puts you in mid-town Toronto in approx. 25 minutes. The kids can safely walk to Rosebank PS, or the Blaisdale Montessori School in 3 minutes or less. If you enjoy walking in nature and seeing wildlife, then you're set! Rouge national park with it's extensive waterfront trails is just a 15 minute walk away. RENOVATIONS: A lot of renos have been done lately which gives the home it's undeniable wow factor, including the beautiful porcelain tile on the main level, the outstanding main floor millwork, the many new LED pot-lights throughout the home, the gorgeous stonework at the front of the home, the newly finished basement with luxury vinyl tile and lots of LED pot-lights, plus a new deck and fence in the back yard and fresh new sod for the both the front and back lawn. The big ticket items have been recently updated as well. New furnace in 2020, new A/C unit in 2021. Roof is approximately 12 years old, so you're good for another 10 - 15 years. FREQUENCY: Homes this size for under 1.5 million rarely come up for sale in this neighborhood, so if you have been wanting to move into this exclusive neighborhood? Be sure to come by and take a look before someone else grabs it. (id:61476)
7215 Old Scugog Road N
Clarington, Ontario
Century brick farmhouse on approx. 94.5 acres, on two road frontages (Old Scugog & Conc. 7). 35'x54, implement barn attached double garage with loft and access to house, w/o to deck. Home and Property being Sold in where is condition no representations or warranties. **EXTRAS** Updated: Most Windows, Shingles (except for roof on the north side of the garage), Eves, Vinyl Siding (id:61476)
153 Admiral Road
Ajax, Ontario
From the manicured grounds to the bright, open concept detached on a premium lot is a listing rarely offered in this area. The two-story three bedroom home was originally 2 bedrooms. Step into the sunlit front entrance, noting the polished hardwood flooring, to an open concept great room and formal dining room. It showcases a renovated kitchen & upper 4pc bathroom, gas fireplace on the main level and the basement recreation room, along with a 3pc bathroom off the rec room. A back double door access leads to the beautiful plush backyard oasis with a tiered deck, gazebo and, an array of greenery and foliage offering a ready separate space to place an inground pool. It's a feeling of a little country in the central location of Ajax. A standout feature is a custom detached double car garage with a loft and workshop. This home has been meticulously maintained and updated through the years from top to bottom. (Please print the Seller's detailed list). A hidden gem to be sure! (id:61476)
0 Sadler Crescent
Scugog, Ontario
Very Rare Opportunity To Build Your Dream Home In The Heart Of Port Perry! Located In One Of Port Perry's Most Desired Neighbourhoods On A Quiet Crescent Surrounded By Beautiful Homes, Close To Downtown And The Waterfront. RM3 Zoning Allows For Many Potential Uses. (id:61476)
724 James Sweetman Avenue
Cobourg, Ontario
The Amherst Estate - One Of New Amherst Homes' Most Prestigious Models On An Incredibly-Sized Corner Lot. This Grand Home Offers Close To 3000 Sq Ft Over The Two Upper Floors, With An Additional 1300 Sq Ft Finished Living Space In The Lower Level. The Epitome Of A True Family Home, Offering 7 Bedrooms & 5 Baths, Most W/Ensuites, Or Jack & Jill Baths. Along With Numerous Living, Family And Rec Rooms, The Custom Kitchen Offers Heart Of The Home An Expansive & Open Space To Gather. Multi-Generational, Or Multi-Family Living Is Easily Achieved In This Stately Home. Situated On A Fully Fenced Pie-Shaped Lot, The Opportunity To Add A Pool To The South-Facing Lot Would Be A Beautiful Addition. The Neighbourhood Of New Amherst Is A Wonderful Mix Of Demographics. Young Families Moving Into Their First Homes, Starting Families, And Those Empty-Nesters & Retirees. Quiet Neighbourhood On The Western Edge Of Cobourg, All Driveways & Garages Are Located At The Back, Accessed By A Rear Laneway.. (id:61476)
117 Toscana Drive
Whitby, Ontario
Nestled in the heart of the desirable Willows Walk community in North Whitby, this meticulously maintained and thoughtfully updated home offers over 2,000 sqft (1957 + 265 Solarium) of beautifully finished living space. The perfect place for your family to grow and thrive. Step inside to a bright, open-concept main floor featuring gleaming hardwood floors and a spacious living room filled with natural light. The fully renovated kitchen (2024) is a chefs dream showcasing quartz countertops, a large island with seating for three, stainless steel appliances, pot lights, and smooth ceilings. The sun-filled breakfast area walks out to a wrap-around deck, ideal for entertaining or enjoying quiet mornings overlooking the backyard. Upstairs, you'll find oversized bedrooms, including a serene primary suite complete with a walk-in closet and a gorgeous 5-piece ensuite your private retreat after a long day. Additional recent upgrades include A/C (2023) & Roof (2019) and much more. Located just steps from the brand-new daycare and Willows Walk Public School, and within walking distance to Sinclair Secondary School. You'll love the convenience of being close to parks, shopping, transit, and Highways 401, 407, and 412 all in a quiet, family-friendly neighborhood. Homes like this don't come up often. Don't miss your chance to call it home! (id:61476)
757 Phillip Murray Avenue
Oshawa, Ontario
Welcome to 757 Phillip Murray Ave for a nice bungalow. Owner change new Forced Air / Gas, Central air condition & Hot water tank. Separate side entrance. Newly renovated Basement with two bedroom kitchen & washroom. Conveniently located close to the walking trails, lake, all amenities and 401. Very nice layout. Eat in kitchen, living room with large window. Lots of natural light throughout. Three bedrooms in main floor with closets. Cold storage room. One attach open garage. Nice size backyard. Lots of updating this home can be very rewarding. Design it to your own personal Home. Added new fence in backyard. At front yard has new double driveway. (id:61476)
36 Dawson Street
Whitby, Ontario
Client Remks: ***Welcome To 36 Dawson St! Located In An Amazing Family Friendly And Community Oriented Neighbourhood!*** Upon Arrival On This Picturesque, Tree-Lined Street, You Will Immediately Notice The Strong Sense Of Community That Defines This Lynde Creek Area. This Recently Renovated Home (2019) Features An Open-Concept Living, Dining, And Kitchen Area Well-Suited For Family Gatherings And Entertaining. The Kitchen Includes Generous Counter Space With Quartz Surfaces And Newer Stainless Steel Appliances. In Addition To A Family Room, 36 Dawson Street Offers A Fully Finished Basement With Space For A Home Office, Concealed Laundry Area, And A Three-Piece Washroom With Heated Floor. The Second Floor Comprises Three Spacious Bedrooms And An Additional 4pce Bathroom. The Property Has Been Meticulously Maintained Both Inside And Out. The Deck, Accessible From Both The Kitchen And Family Room, Overlooks A Backyard Oasis, Designed For Relaxation And Recreation, Featuring A Pool, Hot Tub, Dining And Seating Area, And Space For Outdoor Activities. Why Spend Money On An Expensive Vacation When You Can Stay Home! Residents Enjoy Proximity To Numerous Amenities, Including Highly Rated Schools, Parks, Dining, Shopping, Community And Sports Centres, Healthcare Facilities, And Lake Ontario Where You'll Find Whitby Harbour, Iroquois Beach, And Extensive Walking Trails. Transit Options Are Convenient, With Local Transit, GO Station Services (Train And Bus), And Quick Access To Highways 401, 412, And 407 All Nearby. 36 Dawson Street Represents An Exceptional Opportunity To Reside In A Warm And Welcoming Home, And A Well-Established Community. (id:61476)



