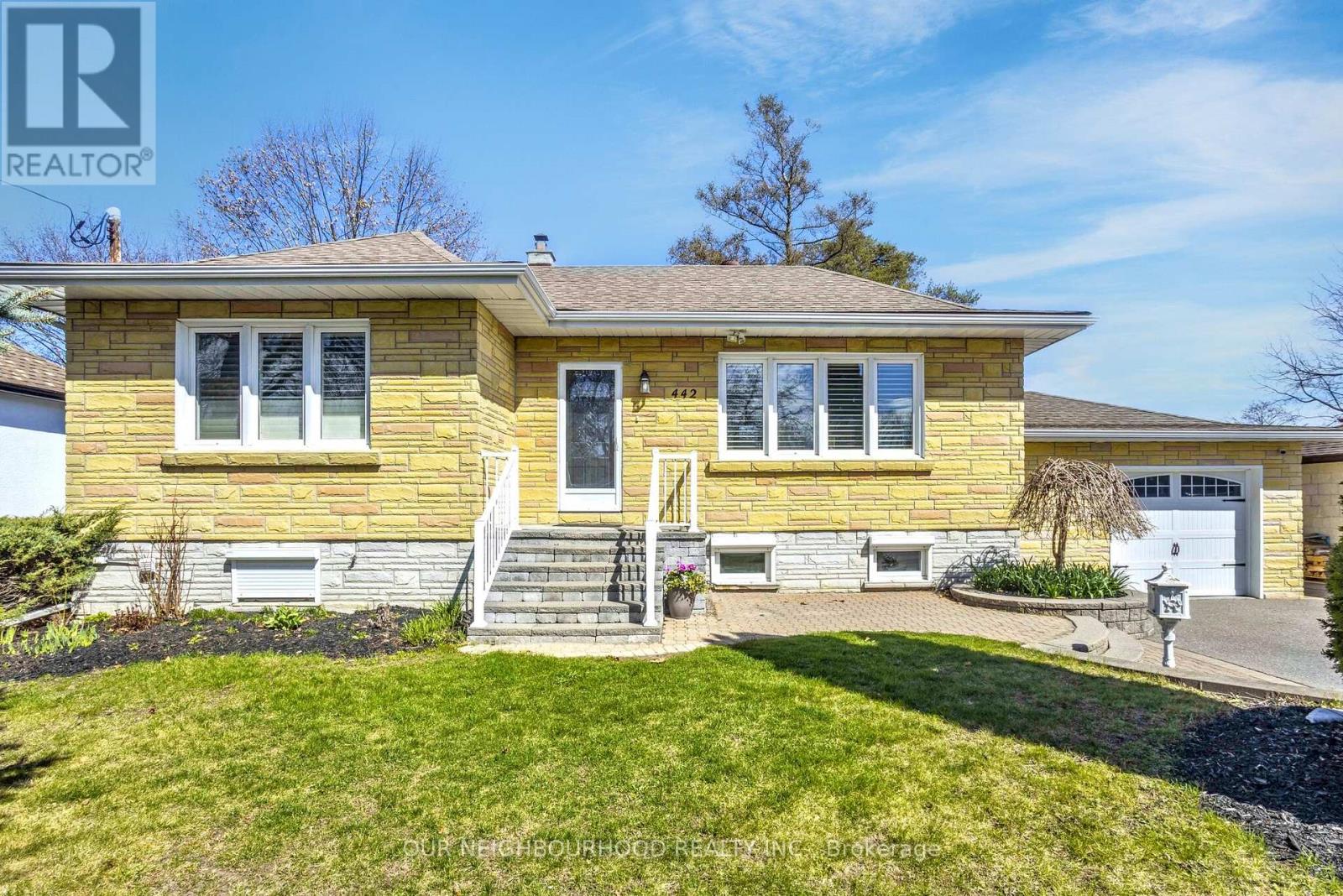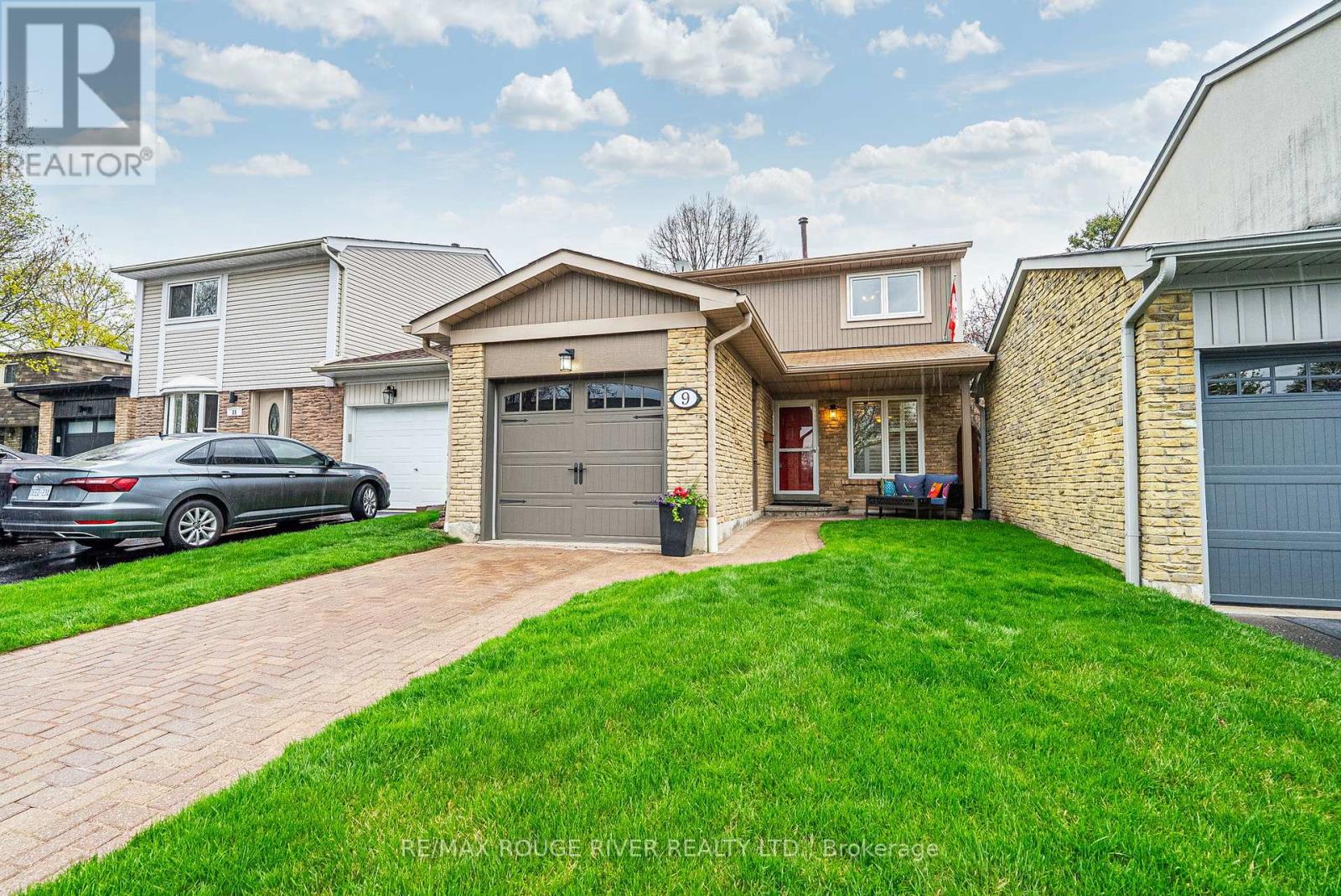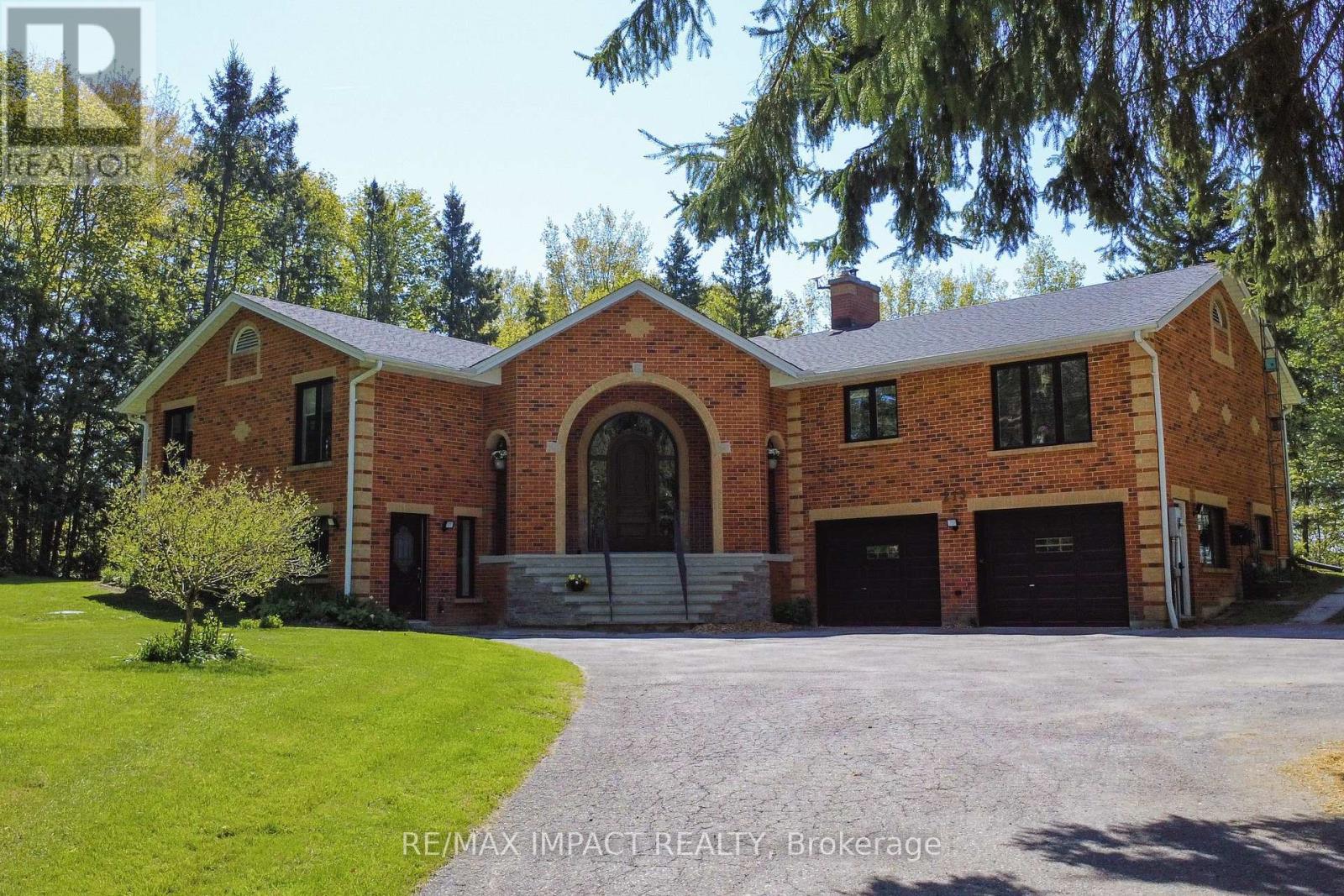569 Grandview Street S
Oshawa, Ontario
Don't miss out on this cozy multi-level backsplit located in the popular Donevan community in East Oshawa. Quick access to the 401, Schools, parks and shopping. Enjoy the bright living room and the cozy rec-room with its gas fireplace. Extra rooms in the basement provide great spaces for office/craft areas. New laminate flooring. Furnace and a/c (2023), roof shingles (2021) Driveway repaved (2022). The convenient side door entrance adds flexibility for a potential separate living space. (id:61476)
2263 Hwy 2 Highway
Clarington, Ontario
Location doesnt get better than this. A rare and highly coveted infill development opportunity offering 2.124 acres with an impressive 210.48 ft of frontage on prime Hwy 2strategically positioned between Watson Farms and Maple Grove Road. This site is surrounded by significant growth and key amenities, just minutes from major retail power centres including Walmart, Superstore, and Home Depot, as well as multiple sports complexes, the future GO Station, and the new Durham Region Police Headquarters. Situated on public transit routes, the property also features an existing bungalow offering potential for interim rental income. Flexible closing available. This opportunity checks all the boxes for investors and developers looking to capitalize on Bowmanvilles rapid expansion. (id:61476)
132b Elgin Street
Clarington, Ontario
2300 SF Semi-detached property available on Elgin Street in Bowmanville. Newly built by Holland Homes with amazing features such as an open concept Living/Dining space, 9ft ceilings on the main floor and 8ft ceilings on the second floor. Large Eat-in Kitchen with Centre Island and Great Room with Soaring Cathedral Ceiling. Main Floor Primary Suite boasts a WIC & Luxury 5pc Ensuite. 2nd Floor with 3 Large Bedrooms - 1 with Ensuite & WIC. Hardwood on both floors. Potlights. The exterior includes dent resistant painted finish, wood grain fibreglass front door entry with weather stripping and a ribbed metal roof. Fabulous location. Extras:Lots of Upgrades - see attached Features & Upgrades List. HWT is Rental. (id:61476)
2041 Nash Road
Clarington, Ontario
Charming renovated home on Expansive Lot with Development Potential. This is a rare and valuable opportunity to own a renovated home nestled on an oversized 66 x 330 ft lot with full permits and professional architectural drawings already in place for a stunning new custom built bungalow. The existing home is full of charm, offering 2 bdrm, 1 bath with modern upgrades throughout. Renovated Kitchen, bathroom and all new flooring. It's move in ready, perfect as a primary residence or income property while you plan your next steps. Also perfect for contractor with big detached garage and space for tools and vehicles. The true potential lies in what comes next: approved permits and complete drawings for a brand new 3 bdrm, 2 bath custom bungalow paired with a detached triple car garage featuring a fully legal 2 bdrm loft apt above - ideal for extended family, rental income or home office. What's better then Country living with the convenience of amenities only mins away. Whether you're a homeowner looking to expand, an investor seeking rental property or a developer ready to build this property offers unmatched flexibility and value. Mins to multiple highways and shopping. Priced to sell. (id:61476)
11 Mansfield Park Court
Scugog, Ontario
Nestled on a breathtaking treed property with a circular drive, this custom-built 2-storey home blends timeless wood and stone exterior with refined, tasteful interiors. Featuring 4 bedrooms, 3 bathrooms, plus a dedicated den, lower office/guest space, and soaring vaulted ceilings, every space is filled with natural light and thoughtful detail. At the heart of the home is an impressive double-sided wood-burning fireplace, creating a warm and inviting atmosphere in both the expansive great room and the luxurious family room, adorned with stunning silk wallpaper. Impeccably maintained, this home also offers equally stunning outdoor living with expansive decks, patios, artfully designed garden architecture and perennial garden beds. The oversized double garage adds practical appeal, while the spacious lower level offers room to expand. Located near Oakridge Golf Club and scenic walking trails, this sun-drenched retreat is perfect for those seeking both privacy and lifestyle. A truly speci (id:61476)
442 Ridgeway Avenue
Oshawa, Ontario
Lovingly Maintained Raised Bungalow with In-Law Suite w/ Separate Entrance & Ample Parking in a Quiet & Desirable McLaughlin Neighbourhood. Main floor features 2 Bedrooms plus Den, Beautifully renovated 4pc Bath, Spacious Living Area, Walkout from Gorgeous 2017 Kitchen w/ Anatolia Stone Floors to Backyard Deck Overlooking Serene & Quiet Backyard lot with High Surrounding Privacy Hedges & mature Trees, and Well-built backyard shed. Insulated+Drywalled attached Garage offers versatility for Shop/Mancave/Gym, Limitless possibilities. Bsmt Inlaw Suite w/ Separate entrance Features Full Kitchen, 2 Bedrooms, Bathroom, Living Room, Additional Storage, Laundry, and Well-suited for Legal Secondary Suite Potential or Multigenerational Family Living. Close to Shopping & Easy Highway Access, and Just Steps from Woodcrest School, Parks, & More. (id:61476)
1633 Charles Street
Whitby, Ontario
One of Port Whitby's Best-Kept Secrets: Exceptionally Rare Cape Cod-Style Showpiece. This extraordinary home blends modern elegance with luxurious outdoor living on a remarkable 209-foot deep lot - a true design masterpiece. Inside, custom wall treatments, wainscoting, and an impeccably renovated chef's kitchen with quartz countertops, a hand-laid backsplash, and high-end stainless steel appliances make this home an entertainers dream. The sun-drenched family room/sunroom offers stunning views of the meticulously landscaped gardens, creating a bright and airy space for relaxation. Upstairs, three spacious bedrooms include a primary suite with his-and-hers closets, hardwood floors, a cozy fireplace, and stylish pot lighting, offering comfort and sophistication. The Whitby Garden Tour-featured backyard is a private oasis with two expansive decks, a 14' x 28' full-depth inground pool, a charming cabana/pool house, an interlock stone patio, a serene koi pond, a remote-controlled canopy, and a designer fence for added privacy. Whether hosting lively poolside gatherings or relaxing by the tranquil water feature, this backyard is designed for both entertainment and peaceful retreats. The converted garage is now a bright, spacious recreation area with large windows overlooking the gardens, ideal for a home gym, art studio, or additional entertainment space. Located just 7 minutes from Lake Ontario, 5 minutes from Whitby GO Station, and with quick access to Hwy 401, this home offers both tranquility and convenience. The finished basement with a separate entrance, fourth bedroom, secondary kitchen, rec room, and 3-piece bath provides flexibility for an in-law suite, guest retreat, or rental unit. With R4C zoning offering exciting development potential, this is a rare opportunity. With so much to offer, this home is truly one of a kind. It must be seen to be fully appreciated - Schedule your private viewing today! (id:61476)
3634 Old Scugog Road
Clarington, Ontario
Welcome to 3634 Old Scugog Rd - widely considered the most beautiful and elegant home in Bowmanville (Clarington). Experience the epitome of luxury living in this stunning custom estate home, nestled on a picturesque ravine lot. With soaring 10ft ceilings in the main living space and 13 ft cathedral ceilings in the in-law suite. Glass expanses offer brightness and access to the outdoor space. Exquisite high-end finishes throughout, this magnificent property boasts unparalleled sophistication and elegance. Enjoy cooking in a one-of-a-kind Chef's kitchen with high-end stainless appliances, walk-in pantry, a built-in double oven and large commercial refrigerator. This impressive residence features 6 generously sized bedrooms, each a serene retreat with ample natural light. Your principal bedroom provides expansive his/hers closets, large glassed-in shower, soaker tub, and a walk-out to a covered patio. A fully finished in-law suite provides the perfect haven for family members or guests, offering a private sanctuary with seamless access to the main living areas. Five opulent bathrooms showcase exceptional craftsmanship and attention to detail, with premium fixtures and finishes that exude refinement. Interior living spaces are designed for effortless entertaining, with a layout that flows seamlessly from one room to the next. In the fully finished lower level you will find large above-grade windows, 3 additional bedrooms, a office area, home theatre and a large walk-in wine cellar. A 840 SF heated 3+ car garage provides extended storage and parking, with additional room for hobbies or projects. The ravine lot setting offers breathtaking views and a serene natural ambiance, creating a tranquil oasis in the heart of Clarington. Mature trees and lush landscaping enhance the property's natural beauty, providing a sense of seclusion and exclusivity.Integration of extensive smart-home systems adds automation and convenience to this estate.. (id:61476)
9 Harrison Court
Whitby, Ontario
Welcome to this beautifully maintained 3-bedroom, 2-bathroom home located in the sought-after Pringle Creek neighbourhood! Step inside to find hardwood flooring and California shutters throughout the main level, creating a warm and inviting atmosphere. The hardwood stairs, hardwood landing halfway up, and second-floor hardwood hallway with black metal spindles add elegance and continuity as you make your way upstairs. The spacious eat-in kitchen features ceramic tile flooring, an updated backsplash and sink, and stainless steel appliances perfect for family meals and entertaining. The bright living room showcases elegant French doors and a charming bay window, while the dining room offers direct walkout access to the deck, ideal for indoor-outdoor living. Upstairs, you'll find three generously sized bedrooms with closet space, offering comfort and privacy for the whole family. The main bathroom includes a luxurious 10-jet soaker tub, perfect for unwinding after a long day. The finished basement boasts a cozy rec room with a stunning floor-to-ceiling stone fireplace, a perfect spot to relax or host guests. Enjoy summer days in the private, fenced backyard, complete with an above-ground swimming pool for hours of fun. The interlock driveway and single-car garage add convenience and curb appeal. Both bathrooms have been tastefully updated, adding a modern touch throughout. Located in a vibrant, family-friendly community, this home is close to top-rated schools, parks, shopping, and all essential amenities. Don't miss this opportunity to live in one of Whitbys most desirable areas! ** This is a linked property.** (id:61476)
4 Percy Crescent
Scugog, Ontario
You can file this home under pride of ownership! This beautiful bungalow sits on a perfectly landscaped lot. Unwind on your back deck and enjoy the peace and quite of the area. Inside you'll find bright, well-cared for living spaces including 3 bedrooms on the main floor and 1 on the lower level. The rec room has plenty of space and there is a bonus room that can be used as a den, home office or added space for guests! The family room offers the perfect space to relax and enjoy garden views and it is complete with a wood stove and walk out to the deck! The garage also features a separate entrance to the lower level! (id:61476)
215 Raglan Road W
Oshawa, Ontario
Experience country living at its finest with a beautiful brick raised bungalow privately situated away from the road with 2 road frontages on 25 acres, bordered on the west side by the Oshawa Creek. There is a myriad of trails, ideal for exploring the natural surroundings of wildlife, white pine, Norway spruce, European larch, red oak, sugar maple and black walnut trees, currently under a Managed Forest Plan which reflects in lower taxes. This home features an over-sized double garage and charming 1-bedroom apartment with separate front entrance, perfect for multi-generational families or in-law suite. This ground level unit offers privacy and convenience, making it an ideal space for extended family members or guests (not retrofitted). As you enter through the custom 9 ft arched door elegantly framed by a matching arched side lite, there is a sunken foyer that leads to an open-concept kitchen/dining/great room accented with a Belgian White Ale pine ceiling and expansive triple pane/Low E windows, highlighting the extensive renos/updates completed in the last decade. Enhancing the culinary experience is an impressive kitchen with huge centre island, quartz counters, breakfast bar, stainless steel appliances, custom coffee bar and custom dining room cabinet, plus a butlers pantry with built-in wine fridge. Walkout to an inviting protected wrap-around deck or relax in the hot tub. The great room is equipped with an efficient hybrid catalytic wood insert, boasting modern technology and traditional design. The primary suite has a sitting area, walk-in closet and luxurious marble finished ensuite where you can unwind in a soaker tub set in a picturesque bay window or indulge in the spacious shower with rain showerhead. The main level also includes 2 good sized secondary bedrooms, each featuring a walk-in closet. Throughout the home, there is beautiful oak doors/trim and some trendy flooring that includes hand-scraped bamboo hardwood, travertine and porcelain tiles. (id:61476)
63 Pinedale Crescent
Clarington, Ontario
A Charming Family Home located in a quiet Courtice neighbourhood. Main Floor Highlights include a Bright Eat-In Kitchen with a walkout to a deck offering a picturesque view of the fenced backyard and inground pool. The expansive backyard is ideal for children or pets to run/play safely, separated from the pool by secure fencing. A convenient main floor laundry offers garage access and a side entrance to the yard. The inviting living and dining rooms feature a durable laminate flooring. On the upper level, the primary bedroom comes with its own sitting area and walk-in closet. The second bedroom also includes its own sitting area and closet. The third bedroom has a closet. Additionally there is a small loft/office space on the upper level- perfect for remote work or study or play area. The basement offers a large rec room- ideal for family gatherings/entertainment plus an additional room suitable for a gym or office and a cold cellar for extra storage needs. Easy access to 401, transit and great schools. This home offers a blend of functionality and comfort, making it an ideal choice for families looking to settle in a great residential community. (id:61476)













