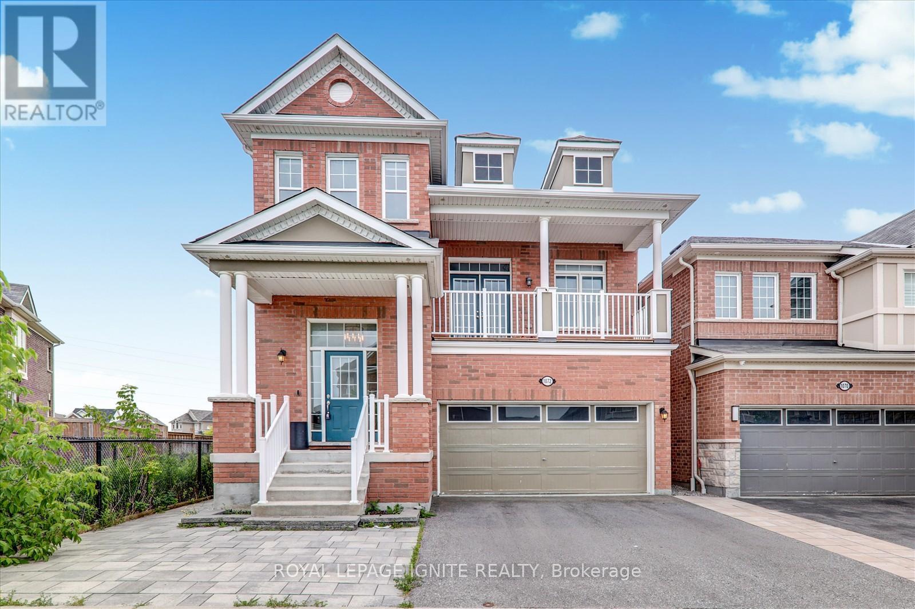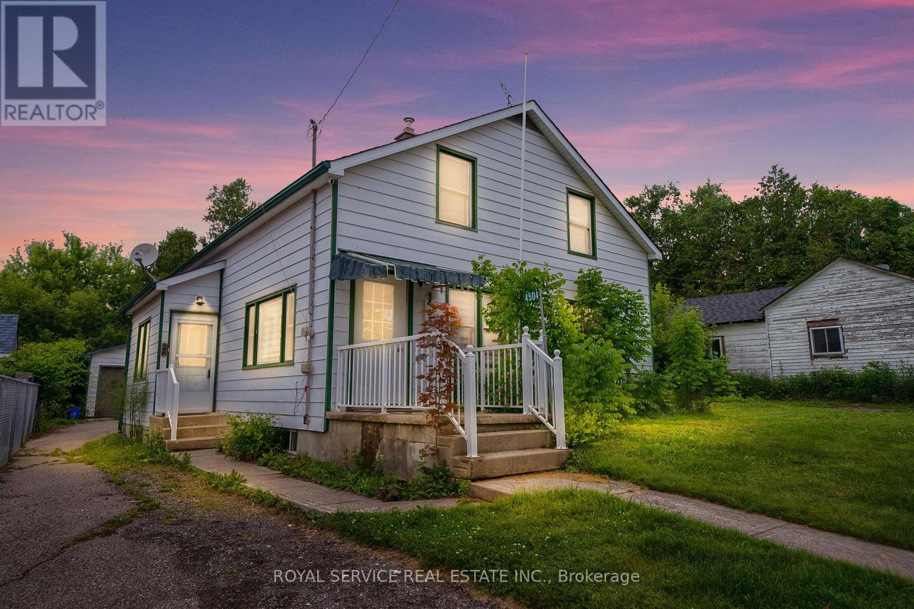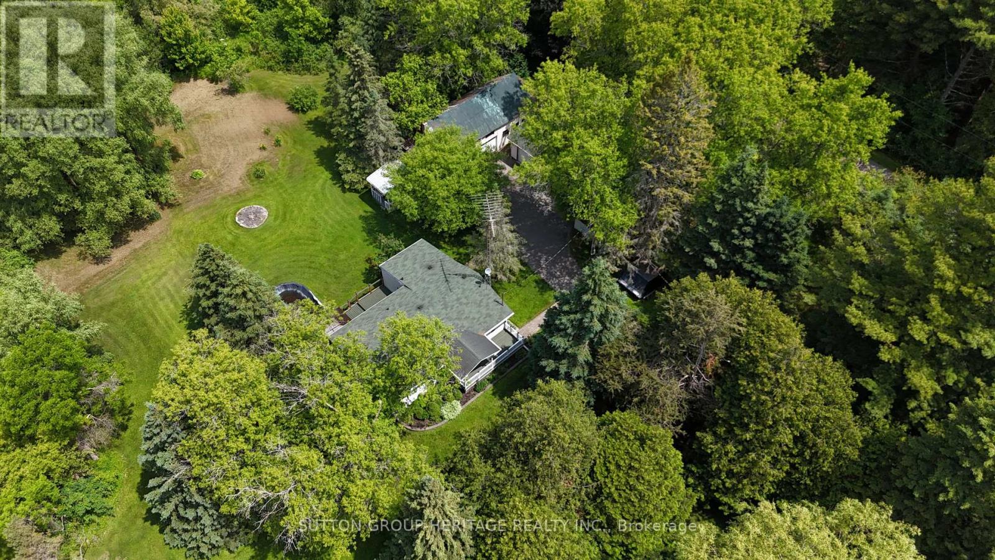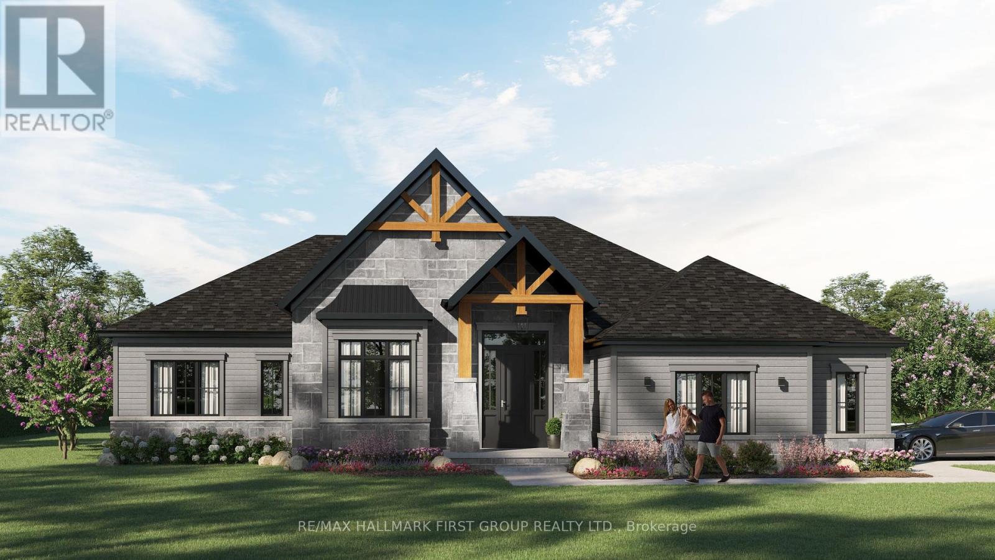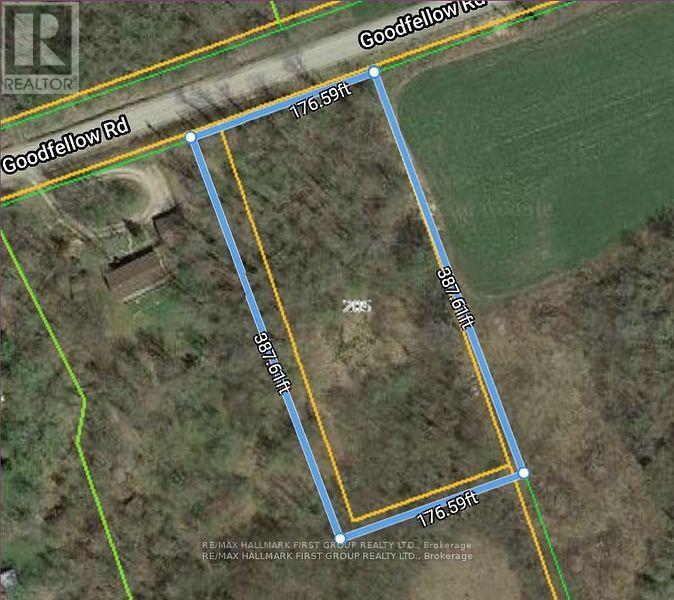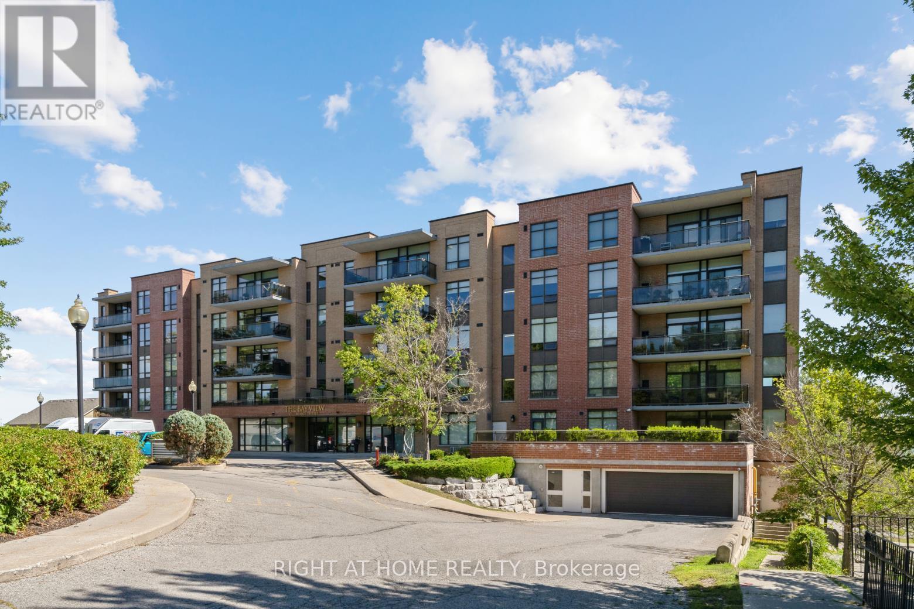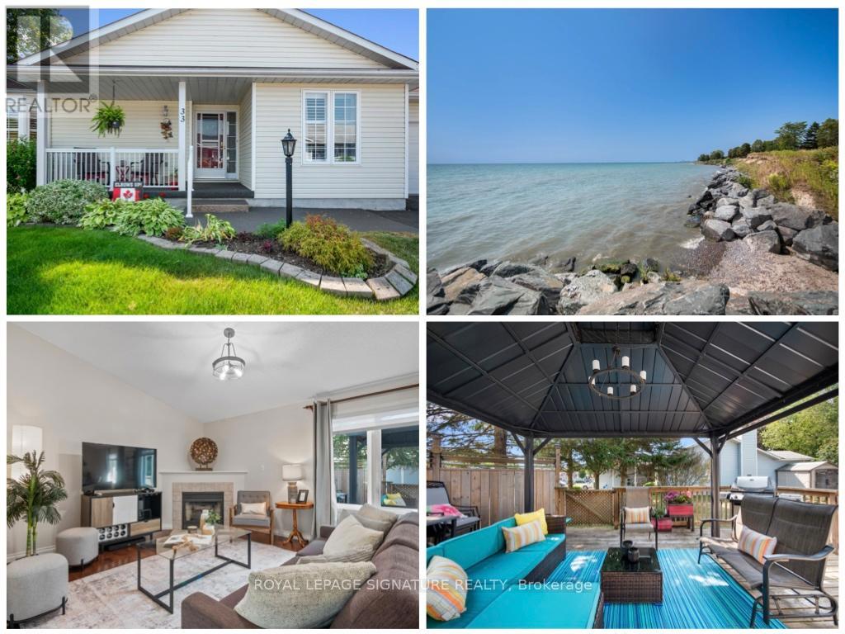210 Dearborn Avenue
Oshawa, Ontario
Newly renovated through out top to bottom, a family house located in a nice residential area near Oshawa hospital. New windows, new vinyl flooring, new kitchen with quartz countertops, new central air conditioning, 2 years old furnace, glass railing stairs interior and exterior, 4 years old roofing, new eavestroughs and soffit. New pot lights in all the rooms, a cousy bar in the basement. An astonishing house you must see. (id:61476)
220 - 1695 Dersan Street
Pickering, Ontario
BRAND NEW BEAUTIFUL 3 BED 3 BATH TOWNHOUSE LOCATED IN THE CORE AREA OF PICKERING. BUILT BY ICON HOMES. IT'S A STACKED TOWN HOUSE - 1370 SQ FT (PER BUILDER''S PLAN) LIVING SPACE. ALL LIVING AREAS AT OR ABOVE GRADE. BRIGHT WEST EXPOSURE WITH AFTERNOON LIGHT. CONVENIENTLY LOCATED BETWEEN TWO AMJOR HIGHWAYS WITH LOCAL COMMUNITY PALZA, A SHORT WALK AWAY. LUXURY FINISHES INCLUDES 9' CEILING ON MAIN, SMOOTH DRYWALL CEILINGS THROUGHOUT. STAINLESS STEEL APPLIANCES , AIR CONDITIONING UNIT. 1 UNDERGROUND PARKING INCLUDED. MOTIVATED SELLER - WIL CONSIDER ALL REASONABLE OFFERS. BALCONY - UNDERGROUND PARKING INCLUDED. CLOSE TO ALL AMENITIES (id:61476)
1072 Foxtail Crescent
Pickering, Ontario
Discover unparalleled luxury in this stunning detached home, perfectly situated on a premium ravine lot in one of Pickering's most sought-after, family-friendly neighbourhoods. With over 250,000 in high-end upgrades and more than 3,200 sq. ft. of finished living space, this meticulously maintained property offers 4 spacious bedrooms, 4 bathrooms, and a professionally finished walk-out basement apartment-ideal for extended family or rental income. The open-concept main floor boasts 9-foot ceilings, upgraded lighting, fresh paint, and custom California Closets. The chef-inspired kitchen features a large island, built-in stainless steel JennAir appliances, quartz waterfall countertops, a custom backsplash, and elegant brass hardware. The walk-out basement includes a full kitchen with Bertazzoni gas range, stainless steel appliances, a bright living area, and in-suite laundry. Step outside to your private backyard oasis with an engineered vinyl deck, solar-powered step lighting, an automatic retractable awning, and interlock landscaping. Located minutes from Taunton Rd., Hwy 401/407, top amenities, and upcoming public (2025) and Catholic (2026) schools, this home is the perfect blend of luxury. comfort, and investment potential. (id:61476)
4504 Hwy 2 Highway
Clarington, Ontario
Opportunity Knocks in the Heart of Newtonville! This detached century home sits on an impressive 64 x 171 ft lot, right in the village core steps to the park, close to commuter routes, and within reach of all the conveniences of town. Ready for your vision, this property is a rare chance to get into the market with land, privacy, and potential.The main floor offers a front living room with vintage wood paneling and plank floors, a spacious eat-in kitchen with side entry, and a family room with walk-out to the backyard. A 3-piece bathroom and laundry room complete the main level. Upstairs, the space is stripped to the subfloor and awaits your finishing touches an ideal blank slate for renovators or investors.Outside, the detached 1.5-car garage with workshop is tucked behind a shared driveway currently fenced by the neighbouring commercial property, limiting vehicle access. Still, the expansive backyard offers loads of storage space, including a unique outbuilding constructed around a mature tree and an older chicken coop attached to the garage.Natural gas heat, central air, town water, and septic system. Offered in its current condition to reflect the opportunity for improvement.Whether you're a first-time buyer ready to roll up your sleeves or an investor looking for your next project, this one is worth a look. (id:61476)
258 Nipigon Street
Oshawa, Ontario
Move-in ready with in-law/multi family potential. Located in the Well Established and FamilyFriendly McLaughlin Community of Oshawa. Convenience of Schools, Major Shopping, Parks, Recreation Centers minutes away. Ease of Transit, Hwy and Go Station access making commuting a breeze, Raised Bungalow with 2 +2 Bedrooms, 1 & 1/2 Baths, kitchen in basement, detached garage and parking for 5-6 cars. Professionally renovated and painted throughout you'll find a beautiful and spacious open-concept floor plan design. Enter into the bright expanded foyer with upgraded staircase, banisters & rails, main level featuring hardwood & porcelain flooring, large kitchen with Quartz counters and eating area, plenty of cupboards proving ample storage. Overlooking the living room with W/O to covered deck to enjoy your morning coffee watching nature in your generously sized back yard, unwind from a busy day with glass of wine under the gazebo. Primary bedroom has custom B/I wall to wall closets for all your wardrobe essentials, spacious second bedroom (can easily be converted to a dining area) and 4pc bath with custom glass shower complete the main level. The lower level offers in-law or multi family potential with 2 good sized bedrooms, kitchen and family room with custom built cabinetry and 3pc bath. Parking for 5-6 cars. This home features major renovations (2025 painted throughout) (2024 Kitchen in Basement, Pot Lights), (2022 Roof), (2021 Covered Back Deck with Maintenance Free Trek Flooring & Aluminum Railings) (2020 Patio Slab Stones, Gazebo, Garage Roof and Hot Water Tank(owned)), (2019 Custom Built Cabinetry with Electric F/P Basement), (2015/2016/2017 All Windows & Doors, Lighting Fixtures, Furnace & A/C, Kitchen, All Upper and Lower Flooring, Staircase & Railings, Custom Closet Primary Bedroom, Main Bath W/I Shower). Pre-inspection Report 08/03/2025 available. (id:61476)
229 5th Concession Road
Ajax, Ontario
Nestled on a 2-plus acre lot and surrounded by protected greenspace, this custom-built 5-bedroom home is a vision of luxury. This gorgeous property showcases exquisite finishes, including soaring ceilings, porcelain, and marble tile, coffered ceiling, and hardwood flooring. Step outside and begreeted by a fully landscaped lot featuring a covered porch, an inviting outdoor fireplace, and a spacious covered patio. The chef's kitchen is a culinary delight, and every inch of this property exudes elegance and comfort. **EXTRAS** Lot Description: LOT 2, PLAN 40M2460 SUBJECT TO AN EASEMENT AS IN PI28655 SUBJECT TO AN EASEMENT ASIN PI33999 SUBJECT TO AN EASEMENTFOR ENTRY AS IN DR1524960 TOWN OF AJAX (id:61476)
3652 Concession 4 Road
Clarington, Ontario
Charming Country Retreat on 2.88 Acres 3652 Concession Road 4, Orono Discover the perfect blend of rural charm and modern convenience at this picturesque property in Orono. Set well back from the road on nearly 3 private acres, this former hobby farm offers incredible potential with Agricultural Zoning, a circa 1800s barn with garage door, a spacious 36' x 28' detached 3-car garage, and a delightful 3-bedroom bungalow complete with an above-ground pool. The home features a welcoming layout with 3 bedrooms, 2 bathrooms, a generous mudroom, and a partially finished basement including a rec room and workshop ideal for families, hobbyists, or home-based entrepreneurs. Step outside onto the expansive rear deck, perfect for entertaining or relaxing while taking in the stunning sunsets and peaceful views. Mature trees provide privacy and a serene, natural backdrop year-round. Located just 1 km from Highway 115 and under 5 minutes to Newcastle, Orono, and Highway 401, you'll enjoy the best of both worlds convenient access to town amenities with the tranquility of country living. Whether you're looking to expand, garden, start a home-based business, or simply enjoy a slower pace, the possibilities here are endless. (id:61476)
17300 Island Road
Scugog, Ontario
Custom Bungalow To Be Built Minutes from Port Perry! Fourteen Estates is renowned for building homes with sophistication and elegance. This over 1,900 sq. ft. custom bungalow features 3 bedrooms, 3 bathrooms, and a 2-car garage, with the opportunity to personalize finishes and colours to reflect your style. Situated on a 215 x 195 lot (approx. 1 acre), the property is adorned with mature trees and offers breathtaking westerly sunset views, creating both natural beauty and privacy. Located on a primary road, just 10 minutes to Port Perry and 20 minutes to Hwy 407, this home combines rural tranquility with urban convenience. Families will appreciate the school bus route access, while modern essentials such as natural gas and fibre internet ensure comfort and connectivity. Discover the best of both worlds serene country living with easy access to a vibrant community. (id:61476)
1395 Tampa Crescent
Oshawa, Ontario
Welcome to your dream home! This beautifully renovated detached house offers the perfect blend of luxury, comfort, and convenience in one of Oshawa's most sought-after neighbourhoods. Boasting a private in-ground pool, this backyard oasis is ideal for summer entertaining or relaxing in style. Inside, you'll find a spacious, light-filled layout with modern finishes throughout, a chef-inspired kitchen, cozy living spaces, and generously sized bedrooms. Whether you're hosting guests or enjoying a quiet night in, this home delivers on every level. Some of the features of the house include a prime location in Oshawa and close to Top-Rated Schools, Durham College, Parks, Shopping & Transit. Sparkling in-ground pool with landscaped backyard, Move-in ready with great curb appeal. Perfect for first-time home buyers, families, or savvy investors. It's a rare opportunity to own a standout home in one of Oshawa's top locations. Roof (2014), Windows & Sliding Door (2018), A/C (2023), New Garage Door Opener, Recently Renovated Kitchen, Floors, and Recently Upgraded Curb Appeal. (id:61476)
207 Goodfellow Road
Brighton, Ontario
Lovely Treed Building Lot! 1.5 ACRE Country Setting! Nestled in the trees with sloping lot with great potential for investment or future dream home. Excellent location, only 10 minutes to Brighton and 401. Buyer to verify all permitted uses. (id:61476)
502 - 171 Shanly Street
Scugog, Ontario
Lovely Penthouse corner unit in sought after Bayview Condominium located in historic Port Perry. Short stroll to downtown shops, restaurants , lakefront park and marina. This 1100 sf 2 bedroom, 2 bathroom unit is the only model in the building that offers both east and west exposure with 2 totally private balconies allowing east and west exposure. Ensuite laundry and storage. 9 ft ceilings. Hard surface flooring throughout. Capability to install electric vehicle charging station at buyer's expense. 3 walkouts with city and lake views. BBQ allowed...but only direct gas hook up. Many recent updates. Pull out pantry in kitchen that has huge breakfast bar with granite countertops. Please note that parking spot is #28 (Legal Level A unit 27). The Bayview is now a non smoking building. (id:61476)
33 Steelhead Lane
Clarington, Ontario
Your wait is over! At last, a spacious bungalow with a full basement, a garage and a golf cart at the sought-after Wilmot Creek Adult Lifestyle Community on the Shores of Lake Ontario! Relax into retirement and let the fun begin in one of Canada's finest land-lease communities. Your monthly maintenance fee opens the door to a wide range of amenities and social activities including a private golf course, two heated swimming pools, tennis and pickleball courts, fitness centre, theatre room, garden club, lawn bowling, shuffle board, billiards, darts, horseshoes and a dog run. If you prefer a quieter scene, explore the walking trails along the lake or build a model plane in the wood working shop and choose a good book from the well-stocked library. 33 Steelhead Lane offers the perfect blend of comfort and convenience to support your new journey at Wilmot Creek. This solid, well- maintained bungalow feature 1421 square feet of updated living space. Enjoy soaring, slanted ceilings, hardwood floors, and an open concept living and dining area that is perfect for gathering and entertaining. The updated eat-in kitchen boasts stainless steel appliances, new counters and backsplash and vinyl flooring. Walk-out to your spacious deck with a covered gazebo, ideal for relaxing with friends after a round of golf or a game of pickleball. The split-bedroom layout with two full bathrooms ensures privacy, convenience and a good night sleep for all. An extra bedroom has been created on the lower level to give overnight guests their own space. Enjoy easy access to the main floor laundry closet. The 1469 square feet partially finished basement provides plenty of space for crafts, special hobbies and all of your storage needs. The private driveway accommodates 2 cars and a golf cart! Don't miss this great opportunity to enjoy a vibrant lifestyle in a lovely, spacious home surrounded by natural beauty and just 40 minutes from Toronto! (id:61476)




