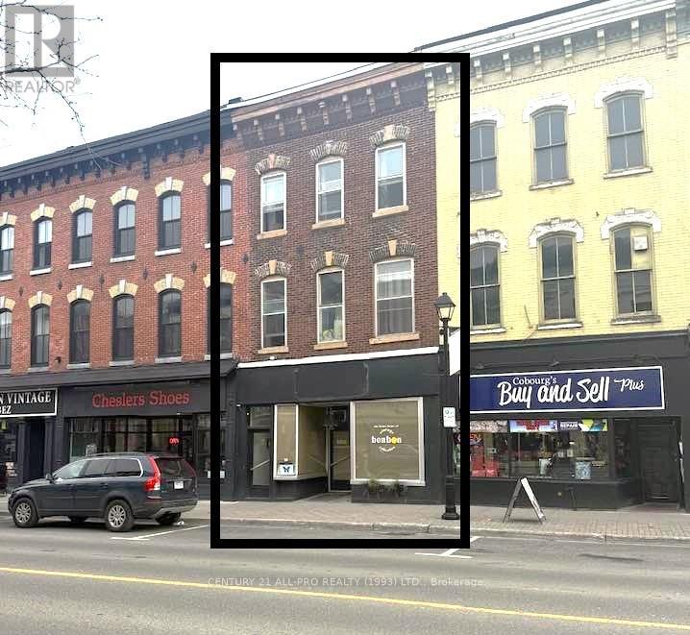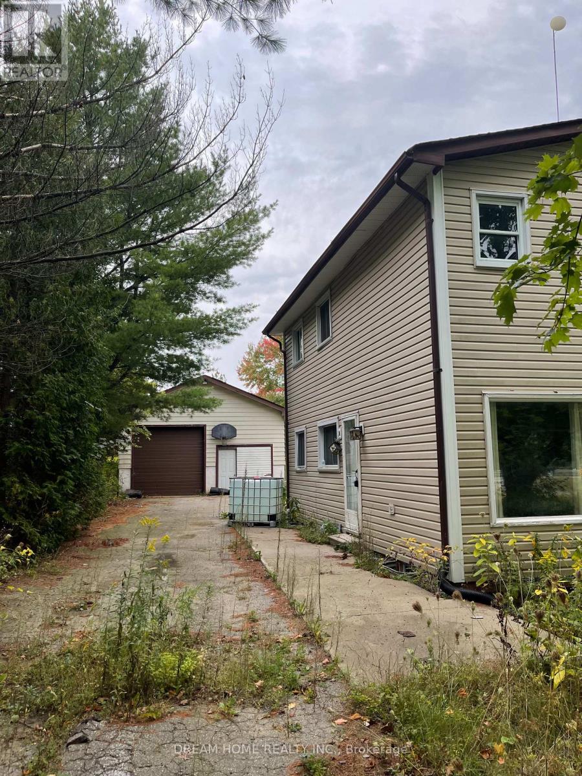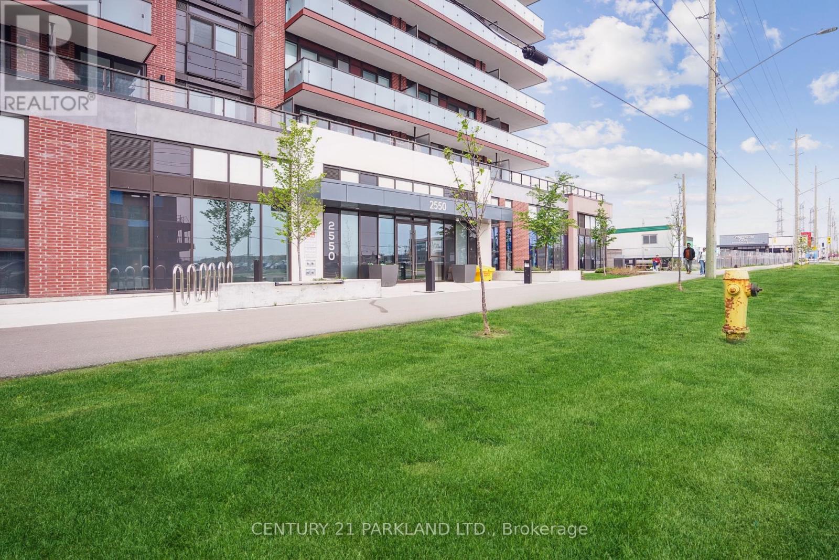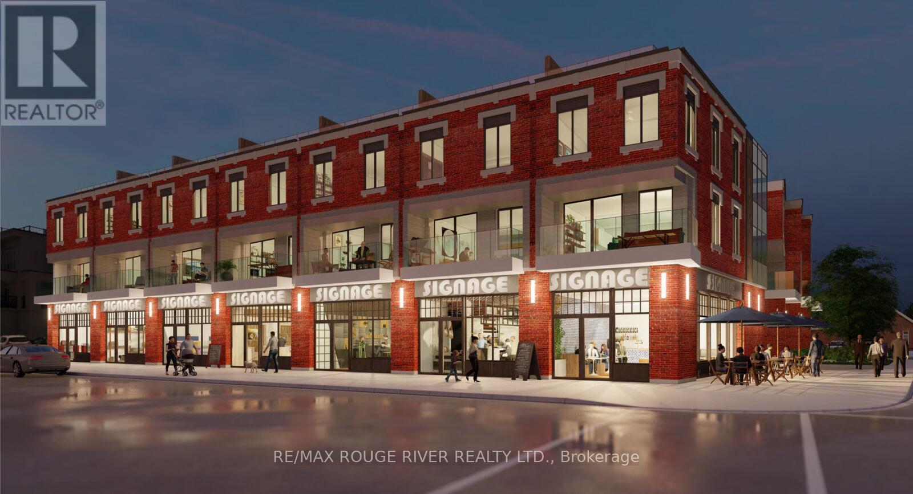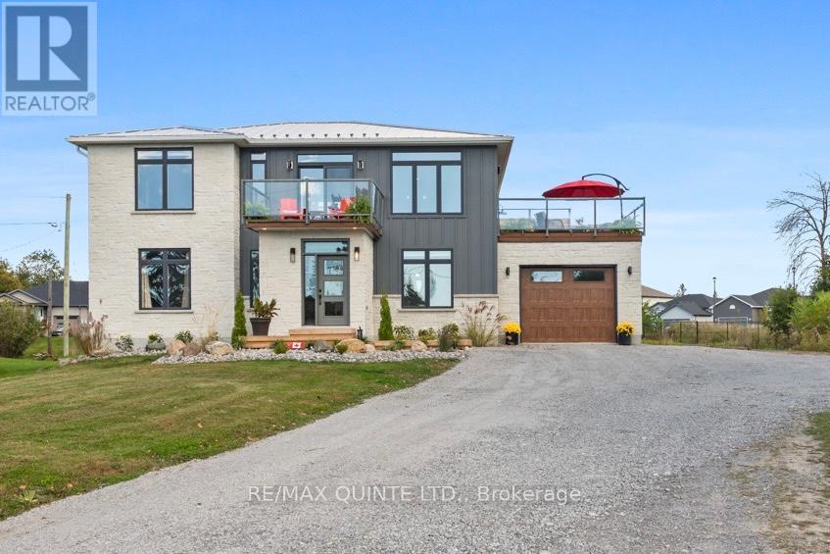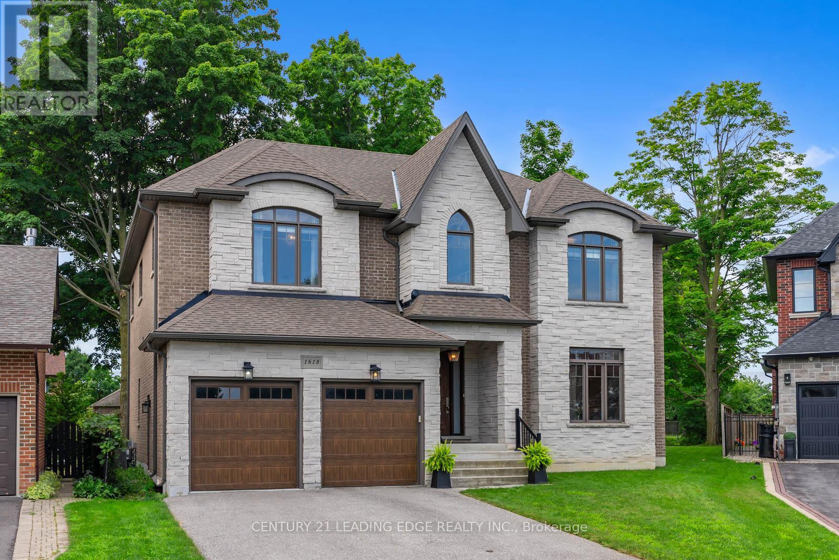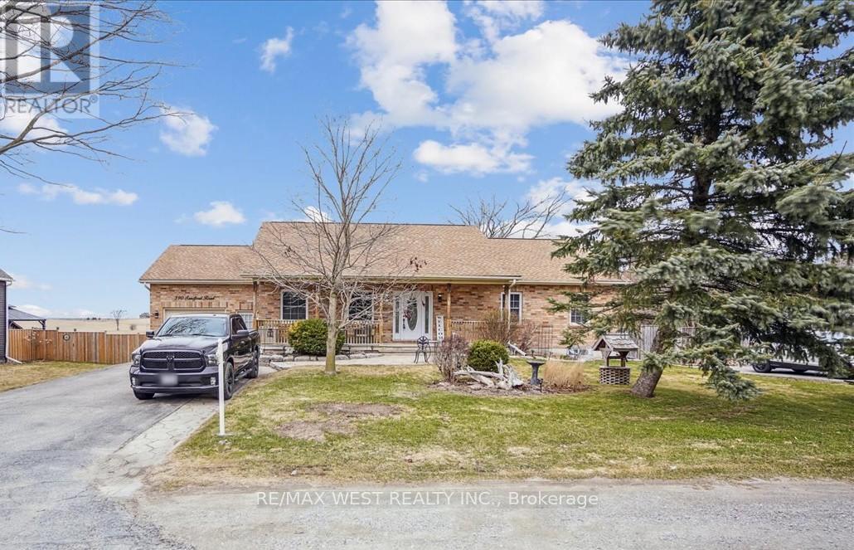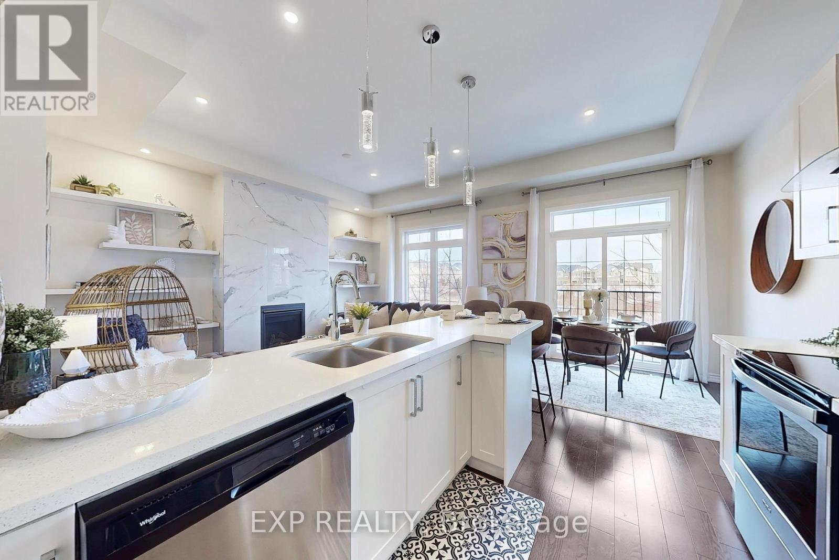11101 Simcoe Street
Scugog, Ontario
Upgraded and Recently Renovated Home in Port Perry with Modern Features & Country Charm!Welcome to 11101 Simcoe St, a Beautifully Updated Home in the Heart of Port Perry, Scugog, Offering the Perfect Blend of Modern Convenience and Peaceful Country Living. Sitting on a Spacious 1-acre Lot, this Home Boasts 2 Bedrooms and 2 Bathrooms, with Thoughtful Upgrades, Wood Flooring (Fully Carpet-Free) and Muliple Potlights Throughout.Enter the Home Through Covered Porch with Stone Front Steps, and Open Airy Inviting Front Entrance. Inside, You Will Find a Bright and Inviting Living Space, Fully Qquipped with Cat 6 Internet Cabling in Every Room, 200-amp Service, and Newer Plumbing.The Kitchen is Designed for Both Style and Function, Featuring Quartz Countertops, Stainless Steel Appliances, Cooktop, Built-in Wall Oven and Dishwasher, Microwave, and Ample Cabinetry. Eat-In / Breakfast Area with Built-in China Cabinet.The Finished Basement Offers a Separate Entrance and Excellent Potential for an In-Law Suite, Adding Versatility to this Home. The Laundry Room Doubles as a Stylish 3-piece Bathroom, Complete with a Beautiful Quartz Glass Shower, and Stackable Washer and Dryer.This Home is Move-in Ready with Top-Tier Water Quality Systems, Including Reverse Osmosis, Whole-Home Water Filtration, and Water Softener, Ensuring the Best Water for Your Household. Newer Windows, Furnace and Shingles (as per Seller).Step Outside to Enjoy the Interlocking Patios, Gazebo, and Garden Shed, all Perfect for Relaxing or Entertaining. The insulated Built-in Garage with Epoxy Flooring Offers Year-Round Convenience, while the New Asphalt Driveway Adds Curb Appeal.Located Minutes from Downtown Port Perry, Hwy 412, 407, 401 and Oshawa. This Home Offers Easy Access to Local Shops, Restaurants, Schools, Parks, Golf Courses and Lake Scugog.With Its Blend of Upgrades and Charm, This Home is a Rare Find! .. (id:61476)
39 King Street W
Cobourg, Ontario
Sought After Freehold, Mixed-Use Comm/Res 3FL Apt. Bldg. in Prime Downtown Location. TURNKEY INCOME. Commercial Unit Main Floor JUST LEASED for 3 YR Term + 3 Tenanted Residential Income Apts. Mn Fl was owner operated Salon for 22 Years and now just Rented to a vibrant Retail Tenant. Buy it and enjoy the benefits of this Turnkey Space. Historic Character + Well-Updated Building. 3 Res Apts. Tenanted on 2nd & 3rd FL w/Sep. Front Door entrance. Overlooks boutique tourist & shopping district. Main Floor Commercial has Beautiful big Storefront Display Windows Treatment room, formerly had hair stations (plumbing capped for new retail Tenant ) plus a large merch & reception area. 4 Entrances. Basement & Main Floor both have Walkouts to 3 parking spots in back. Great for Shipping/receiving. Public Parking behind, Steps to the Marina, Yacht Club, Beach, Park, Esplanade & Boardwalk. Adjacent to gorgeous Victoria Hall, Art Gallery & Concert Hall. Large Banner signage area in front & back. Plenty of natural light, high ceilings, laminate & tile flooring. Basement used for office, laundry hookups, 2pce Bath, Storage. Invest for Success in coveted Prime location near Victoria Hall. VIA 1Blk ~ 100km to Toronto **EXTRAS** Newer membrane roof, 3 Parking Spots. Potential for patio. Salon washing stations Plumbed in but capped. Brick building w/ character in great condition. Tenant leases for review with offer in place. Ask for Income & Expenses worksheet (id:61476)
4910 Hwy 47
Uxbridge, Ontario
Don't miss this opportunity! A beautifully renovated house on a spacious 62ft x 217ft lot awaits you. Featuring 4 bedrooms, a brand new roof, and a modern kitchen, new basement. this home is perfect for families. The large garage can also double as a workshop, providing ample space for your projects. Conveniently located close to Stouffville, Uxbridge, the 407/404 highways, supermarkets, and more, this property offers both comfort and accessibility. (id:61476)
2003 - 2550 Simcoe Street N
Oshawa, Ontario
Incredible Condo Located In The Windfields in Oshawa. Great Value. Steps from Colleges, Shops, Hwy's & Transit. Includes A Modern Kitchen with a Quartz Countertop & Backsplash. It's Open Concept & has a Good Floor Plan With Lots of Natural Light! (id:61476)
69 Peter Street
Port Hope, Ontario
Discover the ultimate residential/commercial opportunity with this charming 3-bedroom century home on a spacious, commercially zoned property in vibrant Port Hope. Perfectly suited for the live/work dynamic, this 1450 sq/ft residence offers immediate move-in potential or rental income with commercial zoning. The property is zoned Com2 which accommodates a wide range of uses such as automotive, retail, and professional offices. Located with high visibility and easy access to Highway 401, this prime location is ideal for your entrepreneurial dreams. Seize this unique chance to live where you work and thrive in a community full of potential! (id:61476)
7 - 9 Albert Street
Cobourg, Ontario
Introducing Beach Walk Flats, an unprecedented development in an unbeatable location! For the first time offered to the public, take advantage of this versatile opportunity for owners and investors alike! 1 hour east of GTA and steps from Cobourg's famous beach & marina, this impressive triplex is part of another successful project by a forward-thinking developer who has been shaping the profile of prime real estate for decades. This steel frame, concrete built triplex includes a main level commercial space, featuring high ceilings, polished concrete floors & exceptional exposure to local & tourist clientele. Above, 2 thoughtfully designed 2 bedroom units to use or rent for investment income. Don't miss out on the chance to own a coveted piece of Cobourg's thriving real estate market, make an investment in Ontario's most charming lakeside town! **EXTRAS** POTL fees TBD. Taxes yet to be assessed. (id:61476)
25 Windflower Way
Whitby, Ontario
Meticulously maintained townhouse and never been rented out. This 2-storey Greenwood corner unit, designed by Mattamy, is located in Queen's Common. This 1,755 sq. ft. home features 4 bedrooms, an open-concept layout with 9' ceilings on the main floor, and stylish upgrades throughout. Enjoy a beautiful oak staircase, laminate flooring, an upgraded granite countertop with a tiled backsplash, and a glass shower in the master ensuite. The basement is ready for a rec room with deeper windows for added light. Additional features include central A/C, a garage door opener with 2 remotes and a keypad, and brand-new stainless steel appliances (fridge, stove, dishwasher), plus a washer and dryer. Monthly fee of $182.00 covers laneway snow removal and garbage pickup.*Photos Coming Soon* (id:61476)
103 Lakehurst Street
Brighton, Ontario
Peaceful Living Lakeside Welcome to 103 Lakehurst St in picturesque Brighton. This truly unique and one of a kind home is the type of residence that comes around once in a lifetime. Located on a quiet cul-de-sac just outside the Presquile Park entrance, this stunning 2 story home features a modern open concept with beautiful finishes. Custom kitchen with large island, enhanced by its gleaming granite counters, under-mount sink, breakfast bar, pendant lighting and stainless steel appliances. The principle suite features a bold lake view, walk-in closet with laundry and a well appointed ensuite that offers the spa experience, right in your own home. Making the most of the spectacular views, the main living areas, (inside and out), are located on the second story. The outdoor verandas, showcase lighted glass railings and ample space for entertaining. The beautiful staircase, with wood railings and glass inserts, transitions you to the main floor, which features a music/living room, 3 additional bedrooms, 1 four piece bath, 1 powder room, garage access, and large, beautifully finished laundry room which is home to a built-in Murphy Bed for your guests, (bed is negotiable; seller will remove if not desired by purchaser). The grand foyer has gleaming tile, in a large scale, filing the space with a clean and airy feel. This home is artful functionality, with beautiful lines and offers picture perfect living. Equipped with Generac connection, your home will run smoothly, even during the longest power outage. The large drive area can easily accommodate a detached shop or garage, (roughed in wiring already laid). Additionally, the maintenance free exterior is a combination of stone, concrete board siding and metal roofing. The gardens are tastefully styled with a mix of grasses, shrubbery and perennials, set in a bed or river rock, with ample mating underneath to keep it maintenance free for many years. This home is the luxury lakeside living youve been waiting for. (id:61476)
1648 Acorn Lane
Pickering, Ontario
A peaceful retreat close to the city! This charming country estate sits on just under an acre of land and boasts over 4,500 sq. ft of living space. The stunning board and batten home features four bedrooms, five bathrooms, and two impressive floor-to-ceiling stone fireplaces. The bright eat-in kitchen opens to a large sunken family room, and the main floor offers a formal dining area along with a versatile home office. Upstairs, you'll find four spacious bedrooms, including a grand principal suite with a private en-suite bathroom and a walk-in closet. The fully finished basement adds endless potential for a home theatre, personal gym, additional bedrooms, or a kids' playroom. Pride of ownership shines throughout the entire property. Outside, enjoy your private oasis with mature trees, vibrant perennial gardens, and a charming "Bunkie Shed" in the backyard. (id:61476)
1618 Heathside Crescent
Pickering, Ontario
Welcome To This Stunning Custom-Built Gem Which Combines Timeless Elegance With Modern Features And Superior Finishes. Approximately 5400 Sf Of Living Space With Multiple Spaces For Entertaining, Day To Day Living And Working From Home. The Heart Of The Home Is The Chef-Inspired Kitchen With Custom Cabinetry, Marble Back splash, Jen Air Appliances Including 36 Wide Paneled Built-In Fridge, Servery And A Considerable Eat-In Area Overlooking The Backyard. The Spacious Family Room Features Built-In Cabinetry, Gas Fireplace And Waffle Ceiling With Pot Lights. Upstairs, The Private Primary Suite Includes A 5-Piece Ensuite With A Soaker Tub And Custom Walk-In Closet With Seating. The Upper Level Also Includes Three More Generous Bedrooms With Semi-Ensuite, And Double Closets And One With A 3pcEnsuite And Walk-In Closet. The Finished Lower Level Offers A Sizable Recreation Room With Gas Fireplace, Kitchenette And A Private Bedroom With A 3-Piece Ensuite. Live And Thrive In This Family-Friendly Neighbourhood That Falls Within The Highly Ranked William Dunbar Public School Making It An Ideal Choice For Families. You Wont Want To Miss This Extraordinary Home! Extras: Soft Close On all Cabinetry In Kitchen, Undermount Lighting, Glass Inserts & Lighting In Upper cabinets, Reverse Osmosis Water System, Upgraded Light Fixtures Thru-Out, Custom Cabinetry In Bath, Water Softener, Surround Sound in Fmly rm (id:61476)
390 Sandford Road
Uxbridge, Ontario
Welcome to Your Dream Brick Bungalow in the Charming Hamlet of Sandford. Pride of ownership shines throughout this beautifully updated and meticulously maintained home, perfectly situated on a generous lot surrounded by established perennial gardens and rolling countryside views. Chef-inspired kitchen, thoughtfully designed with a large peninsula with seating, a built-in workstation and coffee bar, state-of-the-art appliances including a propane stove, and both under- and over-cabinet lighting. With ample storage and an open layout, its the ideal space for cooking, entertaining, and everyday living. The spacious dining room opens directly to a newly built deck with a charming gazebo, where you can unwind and take in breathtaking western sunset views. Relax in the inviting living room, large enough for the whole family, complete with a cozy propane fireplace. The primary suite offers a double closet and a private 3-piece ensuite, creating a peaceful retreat at the end of the day. The open-concept lower level offers 8' Ceilings and has been recently updated and features a custom wet bar with a sit-up island, perfect for entertaining. An additional in-law suite with a fully renovated 3-piece bathroom provides flexible living arrangements for extended family or guests. A large storage room with built-in shelving adds practicality. The fully insulated 1.5-car garage is a dream come true for the handyman or hobbyist. This is more than just a house its a lifestyle. Don't miss your chance to call this warm and welcoming home your own! Natural Gas & Fibre optic recently available ! (id:61476)
13 Seagrave Lane
Ajax, Ontario
~This Modern And Move-In-Ready 3-Storey Semi-Detached Home Has Been Updated With Stylish Finishes And Features High Ceilings Throughout. ~It Offers 3 +1 Spacious Bedrooms, 4 Bathrooms, And Plenty Of Natural Light. ~The Inviting Great Room Features A Cozy Fireplace With Space To Mount A TV Above, While The Bright Eat-In Kitchen Boasts A Pantry, Breakfast Bar, And Walkout To The Balcony. ~The Primary Suite Is A Private Retreat With A Walk-In Closet And A Luxurious 4-Piece Ensuite With Double Sinks. ~Natural Light Floods The HomeThrough Three Skylights In The Principal Bathroom, Main Bathroom, And Hallway. ~The Living Room Opens To The Yard For Seamless Indoor Outdoor Living. ~A Unique Soundproof Closet Provides The Perfect Space For Music Or Commercial Use. ~Plenty Of Visitor Parking Available For Guests. ~Completing The Home Is An Attached Garage With Direct Access, Making This A Perfect Blend Of Style And Functionality. ~Don't Miss Out On This Incredible Opportunity Schedule Your Private Showing Today! ~ (id:61476)



