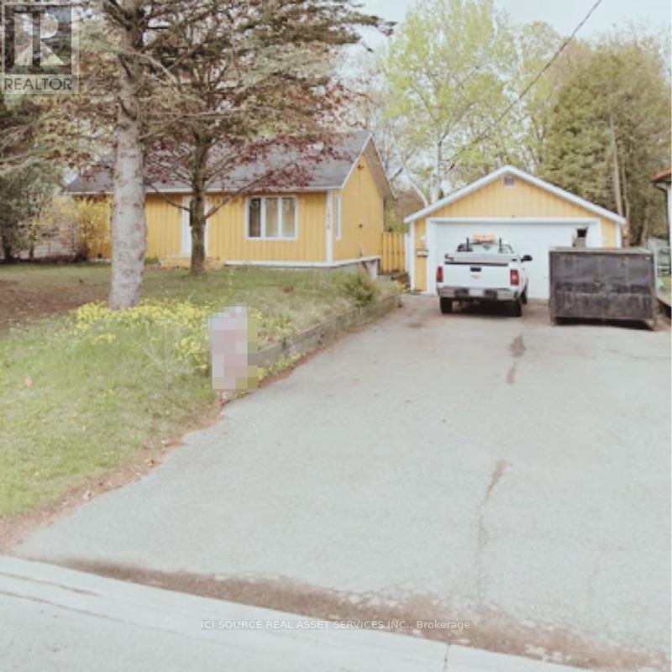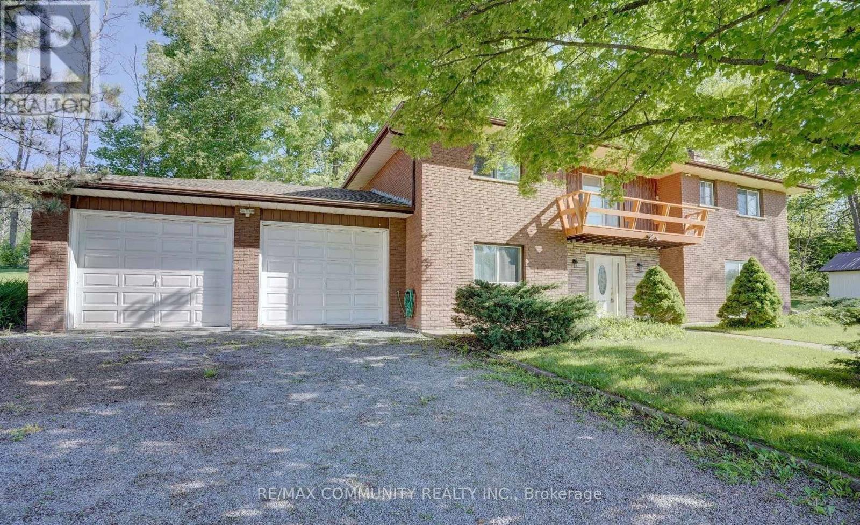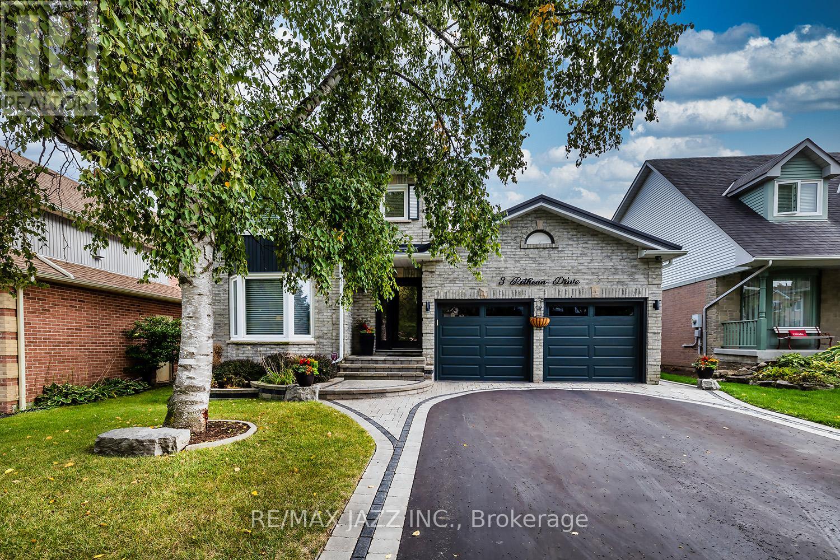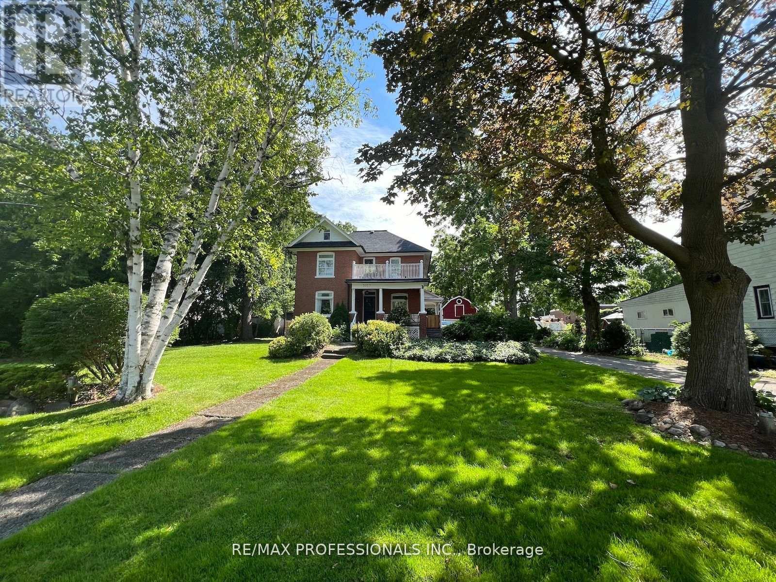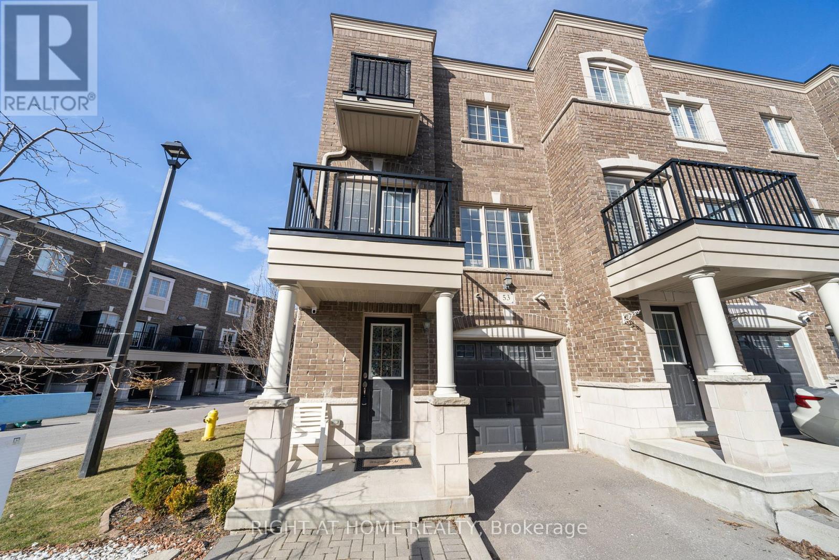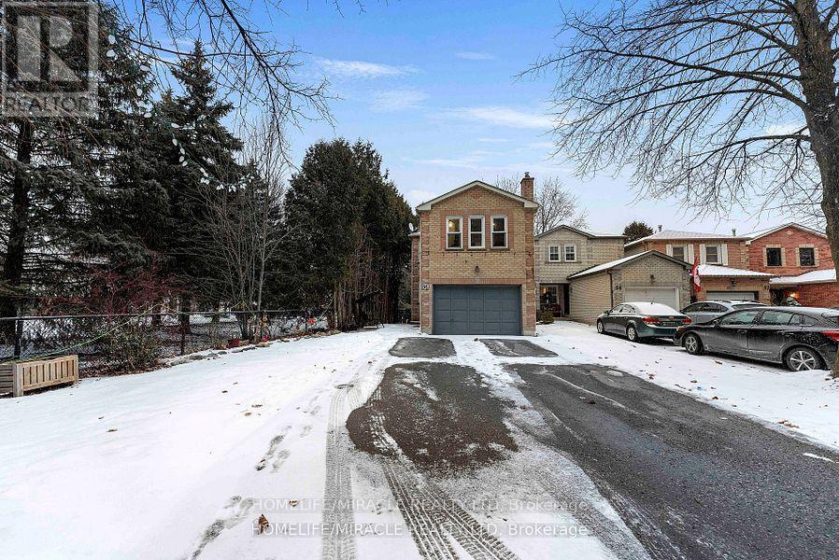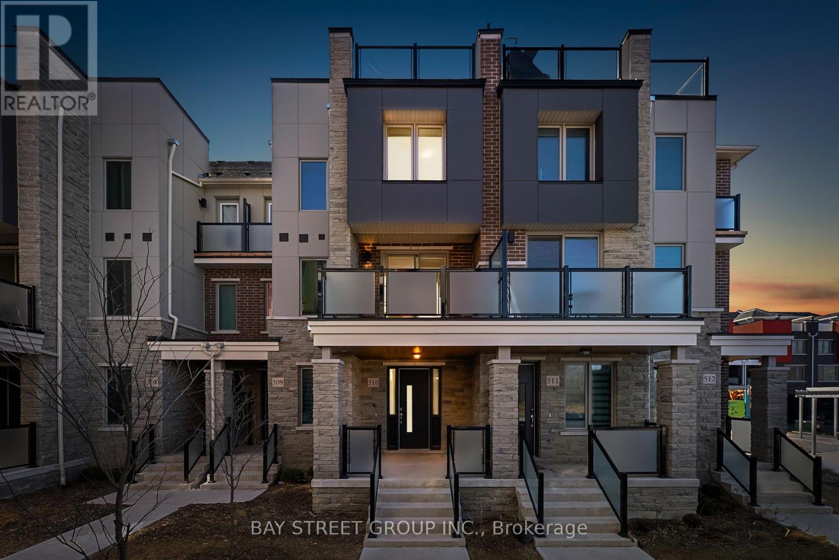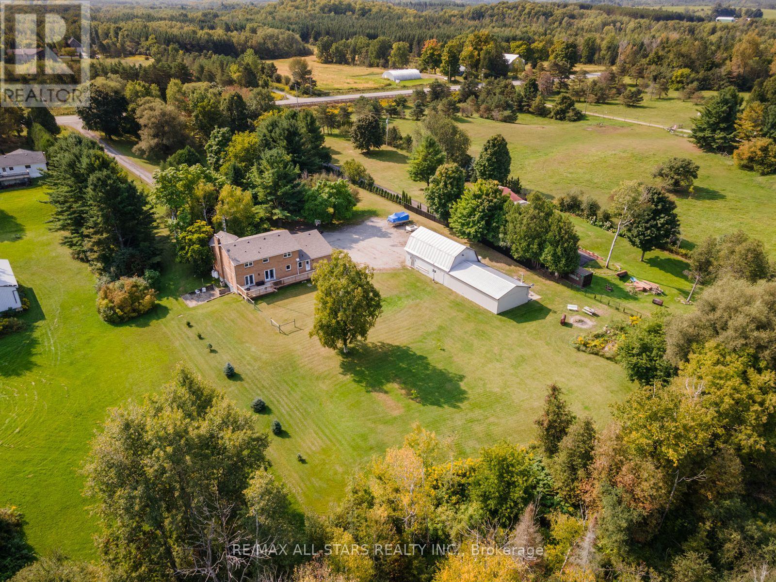1856 Glendale Drive
Pickering, Ontario
Location: Prime neighborhood, close to schools, GO train, parks, and the 401 Freeway. Lot Size: 75 x 200 ft - R3 Zoning in place, perfect for builders or expansion. Property Features: Older small bungalow with good elevation Flat, dry land ideal for development Surrounded by a beautiful community. **EXTRAS** *For Additional Property Details Click The Brochure Icon Below* (id:61476)
1248 Talisman Manor
Pickering, Ontario
Brand New Detached By Fieldgate Homes. Welcome to your dream home in Pickering! 3073 square feet above-ground captivating living space! Backing onto green space! Bright light flows through this elegant 4-bedroom, 3.5-bathroom gorgeous home w/ timeless hardwood flooring. This stunning brick and stone design features a main floor Library, highly desirable 2nd floor laundry, 2nd Floor Entertainment area. Main and 2nd floor 9ft ceiling, master bedroom featuring his/hers walk-in closets and 5-piece en-suite. Enjoying relaxing ambiance of a spacious family room layout w/ cozy fireplace, living and dining room, upgraded kitchen and breakfast area, perfect for entertaining and family gatherings. The sleek design of the gourmet custom kitchen is a chef's delight, this home offers endless possibilities! Don't miss this one! (id:61476)
125 Highway 48
Brock, Ontario
*****25 Acres *****Maintained Raised Bungalow with Huge Lot.All Brick, 3 Bedroom, 3 Bathroom, Full Basement With Separate Entrance And Family Room. Income Potential For Lower Level; 2 Car Garage, Additional Garage For Tractor (S) Etc. Main Floor Family Room With Fireplace. Walk-Out To Balcony From Kitchen Area. Separate Workshop/ Shed Ideal For Storing Tractors, Snowmobiles, Etc. Electric Heat; Ideal For An End User Or Business; Good Visibility, 12 Parking (id:61476)
112 - 84 Aspen Springs Drive
Clarington, Ontario
Experience the perfect blend of comfort, convenience, and community at 84 Aspen Springs Dr, Unit 112. Step inside and feel instantly at home in the open-concept living area, designed for both relaxation and functionality. The thoughtfully designed kitchen offers a combination of charm and convenience with pantry space and breakfast bar. Your bedroom provides a peaceful retreat, complete with his and hers closet space to keep everything organized. Enjoy the ease of your own designated parking space and available visitor parking for your guests. Close to shops, restaurants, walking trails, and the proposed future Go station, this condo blends small-town charm with modern convenience. (id:61476)
16515 Ridge Road
Brock, Ontario
Come discover this beautiful country home! This three bedroom, two bathroom home offers charm and character at every corner. From the quaint front porch to the tranquil backyard you are going to fall in love. The main floor features a large, eat-in kitchen with lots of storage; a spacious living room with walk-out to deck and wood burning fireplace; a separate family room that could also be used as an office. Upstairs you will find three good sized bedrooms and a 4 piece bathroom. Finally, there is a great main floor mud room that features the laundry and access to the garage. The oversized garage has room for cars, a high loft and a work area. All of this rests on an approx. 1.2 acre triangular property that is fully private and has the Trans Canada Trail just behind the property. This home has so much to offer you are going to want to see it today! (id:61476)
3 Rothean Drive
Whitby, Ontario
Welcome to 3 Rothean Drive in Whitby. This 2-Story, 3 bedroom, 4 bathroom home is located in the Lynde Creek area of Whitby and will not disappoint. The exterior of this gorgeous property boasts upgraded landscaping, backyard privacy, metal roof, custom Aquor hose taps, beautiful pool and built-in Napoleon grill. The backyard is a true oasis, no cottage required! Before you step inside, be sure to visit the garage that is complete with heat & AC, custom shelving, car lift for the toy, bonus 100 amp panel, upgraded floor and two electric car chargers. Once inside, you will be overwhelmed with the pride of ownership. This meticulously maintained home is ideal for the growing family with 4 updated bathrooms, dining space, living room, an open concept kitchen / family space and the fully finished basement that includes a pool table. The previous owner did have a 4th bedroom in the basement. Enjoy easy access to schools, parks, shopping, GO station, Whitby Abilities Center, Iroquois sports complex, 401 and 412. Don't miss out on this beauty! (id:61476)
5057 Old Brock Road
Pickering, Ontario
Own this Charming Classic Home On 2/3 Acre Lot with mature trees and with many upgrades to the home. Formal dining and living rooms, Chef's Kitchen has Wood Cabinets, Under Cabinet Lighting, Stainless Steel Appliances, Quartz Counters & Island with breakfast Bar, Marble Floors & Pantry. Main floor has 9' Ceilings, 16" Baseboards & hardwood Floors. Main Floor Master has a Walk out To Deck, Fireplace, walk in Closets, 3 piece Bath with Slate Shower. 3 bedrooms and office on second floor. Wrap Around Front & Side Porch Deck, 17 X 40 - 2 car garage / Workshop With Loft Space Above! Aprox 2400 SF **EXTRAS** 12X40 salt water heated lap pool with electric auto cover, Generac Generator, water filtration system 2024, ozone reverse osmosis system, water softener, Roof 2022 , Furnace and A/C 2020, 100 AMP panel, 200 AMP (id:61476)
53 Ferris Square
Clarington, Ontario
Bright & Spacious Courtice Townhome Feels Like a Semi! This beautifully renovated 3-bedroom+1, 4-bathroom townhome offers the space and feel of a semi-detached home. Natural light fills all three levels, creating a warm and inviting atmosphere. The above-grade lower level provides direct access to a fully fenced private backyard, perfect for relaxing or entertaining.The main floor features a stunning open-concept design with 9-foot ceilings, quartz countertops, and the convenience of main-floor laundry. Recently renovated in 2025, this home boasts elegant new flooring throughout and beautifully crafted staircases. With no sidewalk, parking is never an issue, and plenty of visitor spaces are available.Nestled in a vibrant community, residents can enjoy seating areas, chess tables, and a shared bike path right at their doorstep. The location offers easy access to Highway 401 and is just a short walk to Tim Hortons, a hockey arena, tennis courts, and a park. The community plaza and public school are only five minutes away, making this home ideal for families. Dont miss the chance to own this move-in-ready home in a fantastic neighborhood. Schedule your showing today! (id:61476)
66 Teddington Crescent
Whitby, Ontario
Welcome to 66 Teddington Crescent, a charming 3-bedroom, 4-bathroom home located in a family-friendly neighbourhood in Whitby. This property features a functional layout with spacious principal rooms, large windows providing natural light, and a finished basement with a versatile recreate recreation room. The primary bedroom includes an ensuite for added comfort, white the fully fenced backyard offers privacy and space for entertaining. Conveniently situation close to top-rated schools, parks, shopping, and transit. This home is perfect for families looking for a well-connected and peaceful community. While awaiting your personal touches, this house offers a fantastic opportunity to make it your own. Don't miss out! (id:61476)
510 - 1034 Reflection Place
Pickering, Ontario
First time home buyers if you are tired of finding a value deal in the GTA's Real Estate Market, Then your search ends here. Here are the Top 5 reasons why you should consider moving to this beautiful townhouse. #-1 Just like brand new, only 1 year old built by Mattamy homes in the booming New Seaton Community of Pickering. #-2 Affordable living without any compromise on your lifestyle-features 3 Bedrooms & 3 Washrooms. #-3 Excellent Location, you are 15 mins away from Markham, Pickering Go, Scarborough, School (Opening Fall 2025), Parks and so many other amenities. #-4 Over 1400 sq. ft. of Stylish Living space with a Attached Garage parking and a extra parking spot on your driveway. Open Concept Kitchen, dinning & Living area perfect for hosting & entertaining. #-5 No carpets in the house, Vinyl flooring throughout, Rooftop terrace for your summer bbq parties with beautiful scenic views, quartz counter tops, backsplash, stainless steel appliances and much more. A must see property. Book your showings now (id:61476)
203 - 80 Aspen Springs Drive
Clarington, Ontario
Gorgeous sun-filled condo in exceptional Bowmanville location with 2 bedrooms and 2 full bathrooms with rare 3 storage lockers included. Beautifully appointed unit with high ceilings, open concept kitchen with breakfast bar that overlooks the family room with laminate flooring, lovely view of the courtyard from the open balcony. Large primary bedroom with 3-piece ensuite bath and dual closets, full laundry and so much more. Professionally painted and move-in ready unit! One parking space is also included. Do not miss this opportunity. Excellent location only minutes to the 401 for commuters. Functional layout with over 700 sqf, 2nd bedroom is the ideal home office/bedroom/den area. Low condo fees with full elevator - this is an idea unit to get into the market. **EXTRAS** Great location close to schools, parks and all big box stores. Great condo amenities include a meeting/party room, hobby room, and exercise room. Large courtyard featuring a children's playground. Move in ready and immaculate unit! (id:61476)
311 Regional Road 21
Scugog, Ontario
Nestled on 3.92 acres with a long mature tree lined laneway for privacy is this 3+1 bedroom all brick immaculate 2 story home with 2652 square feet plus finished basement. Located just east of Uxbridge between Lakeridge Rd(Reg Rd 23) & Port Perry. Main floor laundry room with access to garage & deck. Laundry on both levels. Several walkouts to scenic countryside views. Primary bedroom boasts a huge walk thru closet and 5 pc ensuite. Second bedroom has 3 pc ensuite. Completely professionally finished in-law suite with large rooms and separate entrance. Large fenced in dog run. New propane furnace 2020, roof shingles May 2024, sewage pump June 2024, 20'x24' workshop with ceiling track hoist plus 24'x40' "man cave". Lots of parking area. Good water well with ample supply. Easy city commute. (id:61476)


