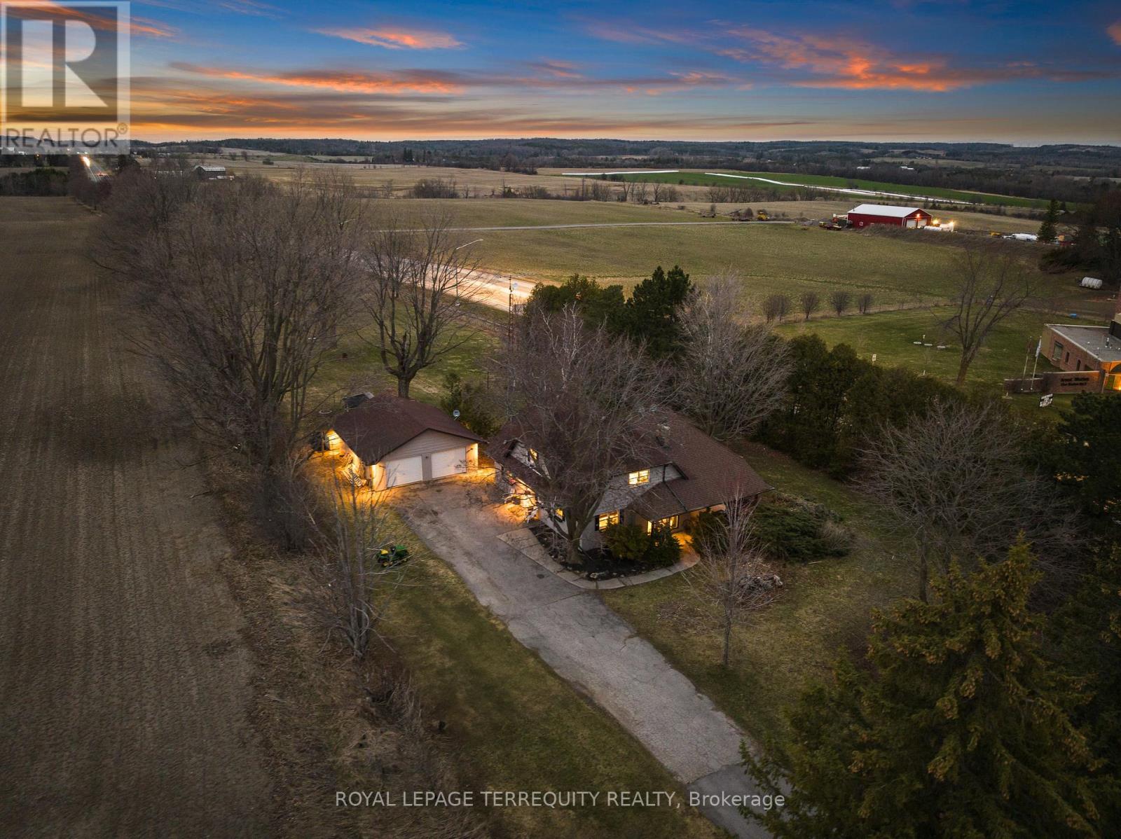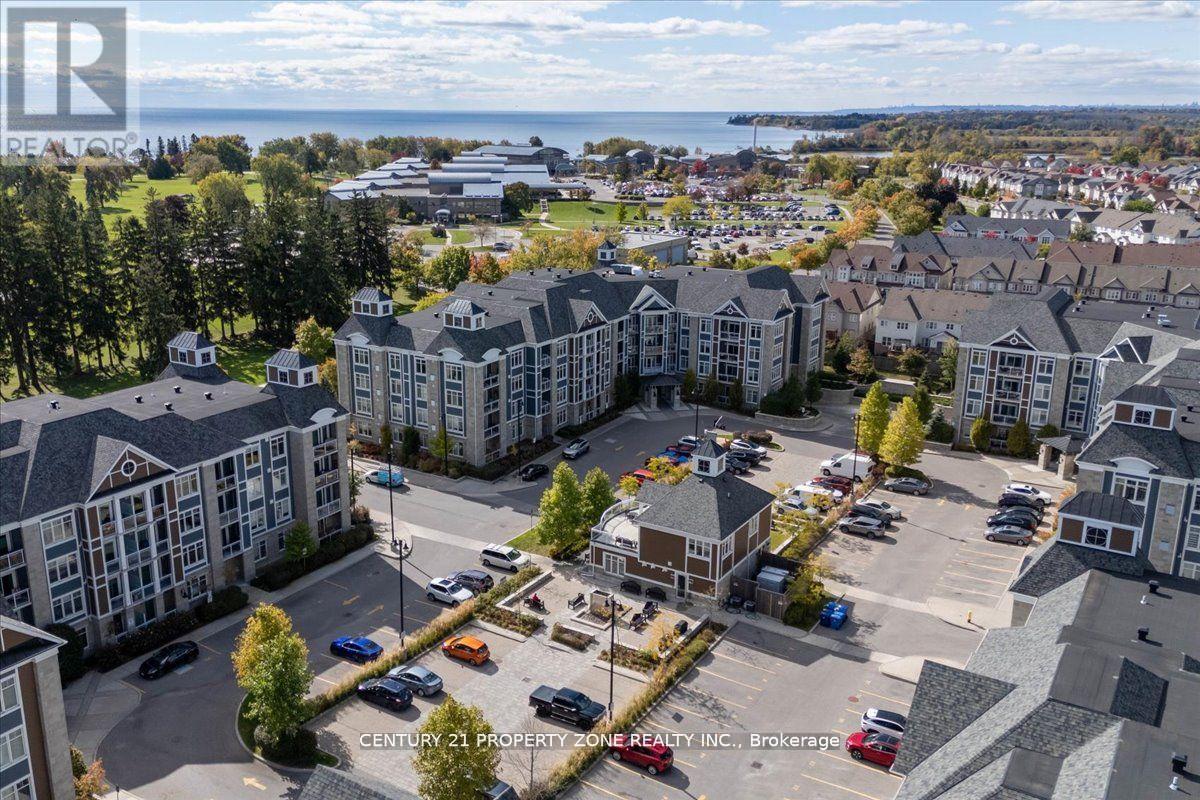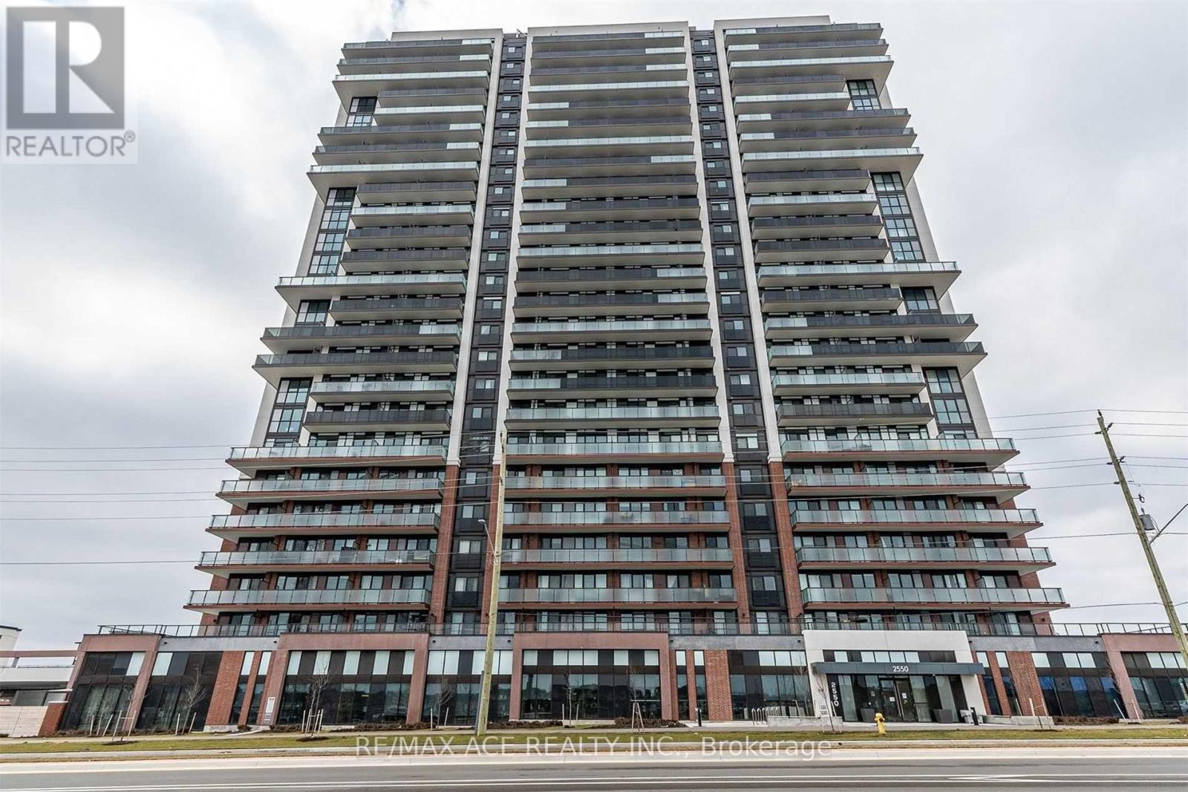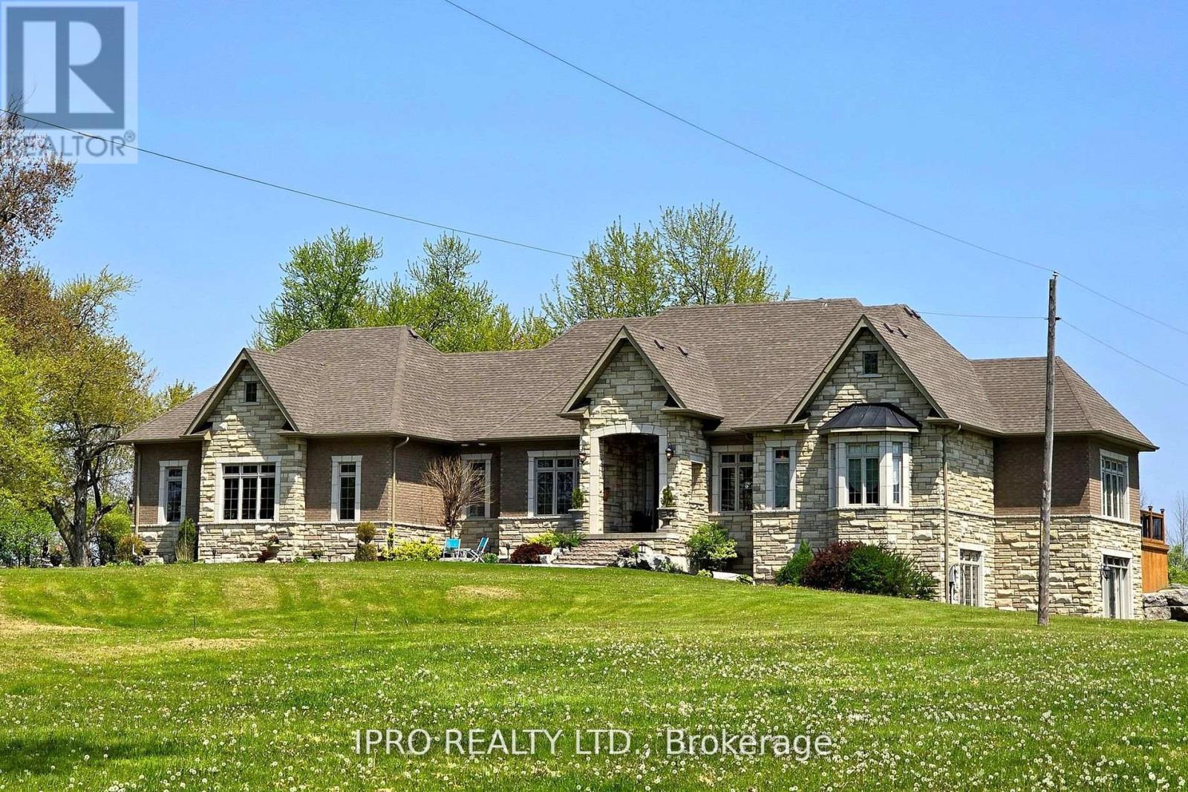2352 Concession Rd 8
Clarington, Ontario
Welcome to your own private oasis with endless possibilities! Nestled on a spectacular 2.1-acre flat lot just east of Enniskillen, this beautiful country property is surrounded by mature trees, offering unparalleled privacy and tranquility. Step inside to discover 5 spacious bedrooms, including a unique loft/secret playroom accessible by its own charming Harry Potter-style staircase - perfect for kids or a creative hideaway. The home has been thoughtfully renovated and meticulously maintained, blending comfort with character. The main floor features a large living room highlighted by a wood-burning fireplace and elegant stone accent walls. The kitchen is a chefs delight with newly upgraded quartz countertops, while the formal dining room seats 810 comfortably and includes a cozy gas/propane fireplace. From here, glass doors lead to an expansive patio and a second wood-burning fireplace - ideal for year-round entertaining or peaceful relaxation. The oversized double garage offers ample space for cars, oversized trucks, or extra storage. Outside, you'll find a charming chicken coop ready for raising chickens and Poultry, plus a wide driveway with parking for up to 10 vehicles. Located just 14 minutes from Oshawa Costco and all big stores, with easy access to Highways 401 and 407, and surrounded by stunning conservation areas and multi-million-dollar estates this is a rare opportunity not to be missed. Come experience the privacy, charm, and potential this exceptional property has to offer! (id:61476)
1013 Pisces Trail
Pickering, Ontario
Bright and Spacious Detached Home Located In Family-Oriented Prestigious Neighborhood In Greenwood, Pickering. This Stunning Home Features Over 2600sf Living Space with Good Size 3+1 Bedrooms + 4 bathrooms!!! $$$ Upgrades with Professional Finished Walk Out Basement!!! Smooth Ceilings, Large sliding doors and windows fill the space with natural light and offer picturesque views of the lush conservation area. The main floor features elegant hardwood flooring, Modern Kitchen W/Quartz Countertop and Backsplash, Large Centre Island, Open Concept Eat-In Kitchen, upgraded super double sink. Bright Large Open Concept Living Room With Custom wood trim works & Fireplace. Large Primary Bedroom W/5 pcs ensuite & 2 walk-in closets, Custom Built Deration Wall. In Garage a rough-in for an EV charger. 200-amp electrical service, With 9' Feet ceilings on both the main and second floors, Access To Garage From Inside Of Home. Close to To All Amenities, Schools, Go Station, Costco, Groceries, Hwy 401,407, Park, Hospital, Shopping, Banks etc. (id:61476)
39 - 221 Ormond Drive
Oshawa, Ontario
Outstanding Value In This Beautiful End Unit With 4 Bedrooms Townhome Located In Quiet Complex Close To Shopping, Schools And Parks. This 4 Bedroom Beauty Is The Perfect Family Home With Something For Everyone. Renovated Eat-In-Family Sized Kitchen Features Stainless Steel Appliances, Built In Dishwasher. Pot Lights, Backsplash And Loads Of Natural Lighting. The Separate Dining Room Is Ideal For Entertaining. Large, Sunny Living Room Is Where Memories Are Made. Generous Bedroom Sizes. Ground Floor Features 2 Pc Bath, Garage Access, Storage, And Rec Room And Walk Out To The Private Oversized Deck Surrounded By Beautiful Garden. Close To 401& 407 As Well As Shopping And SchoolsThis One Sparkles! (id:61476)
1003 - 2545 Simcoe Street N
Oshawa, Ontario
Brand New Bright and Beautiful One Bedroom and One Bath Condo in the heart of North Oshawa. Enjoy The Modern Living In A Smart Building. This Condo Features An Open Layout, A Spacious Bedroom With A Walk-In Closet, And A Decent-Sized Balcony For Outdoor Enjoyment. Stainless Steel Appliances Included. Take Advantage of this Prime location just steps to Costco, RioCan Shopping Center, Durham College, Ontario Tech University. Enjoy Over 27,000 Sq ft. of both Indoor and Outdoor World Class Amenities featuring Roof Top Terrace, Fitness Centre, Sound Studio, Yoga Studio, Bar, Private Dining Room, Pet Wash Station, Work Space, 24 Hours Security/Concierge, Business/Study Lounges, Party Room, Outdoor BBQ Area, Visitor Parking &Guest Suites. (id:61476)
303 - 650 Gordon Street
Whitby, Ontario
Step into luxury with this spectacular open-concept 1+1 bedroom condo located in the sought after Harbor side community in Whitby Shores. This move-in ready home is ideal for first-time buyers and retirees alike, offering the perfect blend of comfort, style, and convenience. The sleek kitchen features quartz countertops, a stylish breakfast bar, and top-of-the-line stainless steel appliances truly a chefs dream. Enjoy the bright and airy living and dining area, complete with laminate flooring, pot lights, and an inviting electric fireplace that adds warmth and charm. Step outside to your private balcony, ideal for morning coffee or evening relaxation. The spacious master bedroom boasts a walk-in closet with custom organizers, while the versatile den is perfect for a home office or accommodating guests. Located just steps from the lake, waterfront trails, and the Whitby Yacht Club, you'll enjoy an active, outdoor lifestyle. This condo is also conveniently close to all major transit routes and the GO Station, making commuting a breeze. Dont miss out on this incredible opportunity to own this gem. (id:61476)
1363 Park Road S
Oshawa, Ontario
This beautifully renovated 6-bedroom home offers the perfect blend of comfort, style, and opportunity. The main floor features three spacious bedrooms, two modern bathrooms, and a brand-new kitchen designed for both elegance and functionality. The bright, open layout enhances the homes warmth and charm. The lower level, with its own private entrance, boasts three additional bedrooms, two full bathrooms, a large kitchen, and above-ground windows that fill the space with natural light. Ideal for a large family, an in-law suite, or an incredible rental opportunity, this home offers flexibility and income potential.Located just minutes from GM and with easy access to Highway 401, commuting is effortless. Recent upgrades include a new roof, updated windows, a modernized electrical system, and all-new appliances. The expansive backyard adds even more possibilities for entertaining, relaxing, or future expansion. With dual kitchens and laundry rooms, this home is designed for ultimate convenience. Whether you're looking for a dream family home or a high-return investment, this property is an exceptional opportunity. (id:61476)
39 Bathgate Crescent
Clarington, Ontario
Offers anytime! Welcome to your dream family home with over 3400 sqft of finished living space. A perfect blend of luxury, comfort, and entertainment! This stunning 4-bedroom, 4-bathroom residence offers a spacious and modern living experience with no carpet in sight, featuring beautiful hardwood floors on the main level and elegant custom moulding throughout. The upgraded kitchen features sleek quartz countertops, while convenient interior access to the double car garage adds everyday ease.On the second level, youll find a bright and airy bonus office space, flooded with natural light and leading to a cozy balcony the perfect spot for a morning coffee or quiet retreat.Head downstairs to discover the show-stopping basement a fully finished, custom-designed space tailored for ultimate fun and relaxation. Whether its movie nights, game tournaments, or entertaining guests, this expansive area has it all: a stylish custom bar, a dedicated gaming station, and ample room for everyone to unwind.Beyond the home, enjoy unparalleled outdoor amenities including a hockey arena, tennis courts, football field, and soccer field ideal for active families and outdoor enthusiasts. Whether youre hosting friends, cheering on the kids, or enjoying a quiet evening, this home offers the perfect setting for every occasion.Dont miss the opportunity to make this exceptional property your new family sanctuary where luxury, entertainment, and outdoor fun come together seamlessly! OFFERS ANYTIME (id:61476)
5717 Lakeshore Road
Port Hope, Ontario
MAGNIFICENT once in a lifetime opportunity to own this spectacular 9.6 acre lakefront estate in the most sought after area of Port Hope. This property is set right beside the Port Hope Golf and Country club! A breathtaking entrance takes you onto the property where you will be met by the most stunning home with a quadruple car garage and immaculately kept grounds! Step inside into a breathtaking grand foyer with gleaming hardwood floors and soaring high ceilings! Beautiful open concept main floor with a massive chefs kitchen and ample custom cabinetry, custom hood range and granite counters! Impressive vaulted ceilings! Step outside the kitchen to your private outdoor oasis with an inground swimming pool! You will also be able to enjoy an expansive master bedroom sanctuary with a built in fireplace and a spa like ensuite! Walk downstairs to an entertainers dream! Granite bar, additional bedroom, Massive rec room, pot lights, double sided gas fireplace, and tons of storage! Walkout basement! 2 separate entrances! Easily convert to a basement apartment! 2 homes for the price of one! There is also an additional 4 bedroom dwelling to the west of the main house! The tenant is willing to stay. Just minutes to Trinity College private school and 5 minutes to the 401! This turn-key waterfront home is a PRIME piece of real estate and is ready for you to call it home! (id:61476)
23 Gerry Henry Lane
Clarington, Ontario
Come check out 23 Gerry Henry Ln, a FREEHOLD Luxury Townhome at the Nashville Gardens, an exquisite luxury townhome community nestled in the core of Courtice. Bring your OFFER ANYTIME to make it yours! Crafted with meticulous attention to detail and premium finishes throughout. It's ideally located within walking distance of schools, public transport, & shopping centers, and offers easy access to the 401. Intricate waffle ceilings in the expansive living area that opens to a spacious balcony, Kitchen decorated with an elegant waterfall island, Breakfast nook, double sink & backsplash. Convenient laundry on the 2nd floor, & high-end flooring upgrades spanning over 2200+ sqft.! The spacious primary bed has a walk-in closet, a 3-piece ensuite, & a private balcony! 2nd Bed with a wide Window facing the road & 3rd Bed with a Skylight. The unfinished basement has a separate entrance through the garage, a rough-in for a washroom/kitchen. This exceptional home is move-in ready & waiting to become your perfect home! The ground-floor living has roadside access and could be turned into a Bedroom & the attached powder room can potentially turn into a 3-piece washroom to make it a nice main-floor bed (4th Bed) with an attached full washroom! (id:61476)
1 - 20 Petra Way
Whitby, Ontario
Easy Living in the Heart of Pringle Creek! This bright and well-maintained 2-bedroom, 2-bath condo offers a rare blend of space, comfort, and walkable convenience in a sought-after Whitby neighbourhood. Featuring a functional, carpet-free layout with ensuite laundry, a second full bathroom, and a private terrace walkout, this unit checks all the boxes for everyday ease. Enjoy the added bonus of underground parking - no more brushing off snow or hopping into a sweltering car in summer. Whether you're starting out, downsizing, or investing, the location is ideal: steps to grocery stores, pharmacies, transit, and everyday essentials, with easy access to GO Transit for commuters. A smart opportunity in a well-managed building, this one is ready when you are. Please note that the approximate square footage for this property is between 900-999. (id:61476)
1402 - 2550 Simcoe Street N
Oshawa, Ontario
Welcome to Unit 1402 in the prestigious Tribute Built UC Tower. This unit offers 516 sq ft plus 76 sq ft from the balcony, totaling 592 sq ft. It is within walking distance to all amenities, including Ontario Tech University (UOIT), Durham College, Costco, and numerous restaurants and shops. Transit is at your doorstep, with minutes to 407/401 and so much more! Enjoy fabulous amenities such as a 24-hour concierge, fitness center, games room, gym, party room with kitchen, theatre room, lounges, study room, and business and conference rooms. Additional features include bike storage, an outdoor patio, and BBQs. (id:61476)
705 Lake Ridge Road S
Whitby, Ontario
Welcome to this magnificent well cared for custom built stone/brick home situated on 6.34 acre ravine lot. This custom brick home is located a short distance to 401, lake and most major conveniences and is nestled in one of Whitby's most prestigious neighbourhoods. This stunning home is filled with natural light beaming thru floor to ceiling windows and an unobstructed view of a beautiful manicured yard. The main floor features many luxurious finishes with grand entrance opening into large great room with soaring ceilings, custom built fireplace, separate dining, east in kitchen with top of he line built in appliances and large center island with granite counter top. Adjoining the kitchen is a cozy breakfast nook leading out to a large deck and beautiful green space. Main floor has 2 large sized bedrooms and 2 baths, 1-2pce bath and a laundry room. The house is accessible through the amazing 3-car garage with very high ceiling. Basement is walk-out with beautiful 2 bedroom apt. House is equipped with hardwood floors throughout the upper level. It has an entrance from the main level and the basement to the garage - also 2 separate laundry areas. (id:61476)













