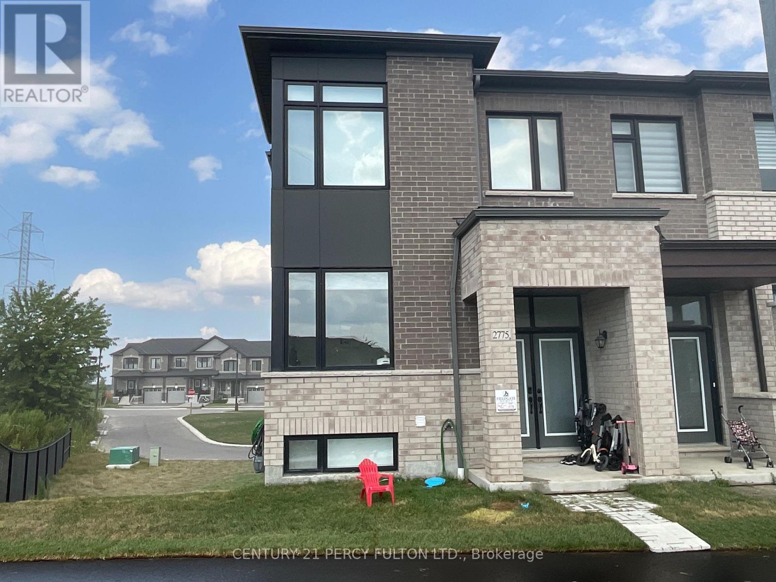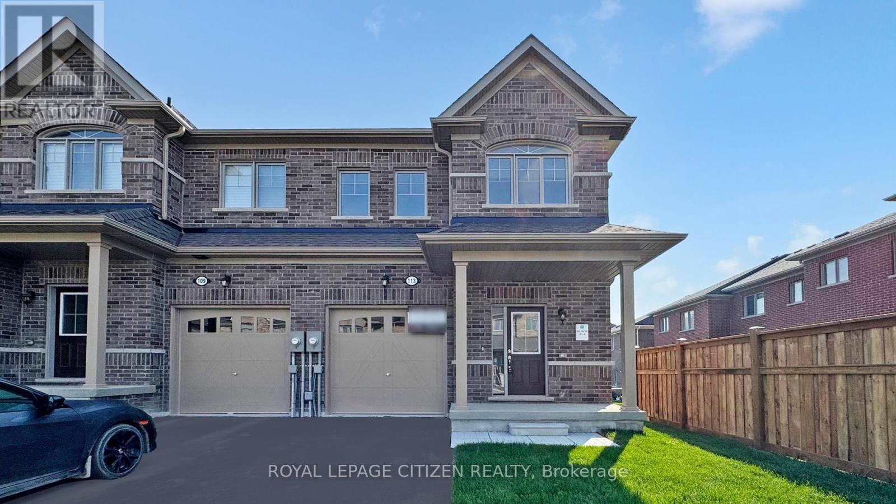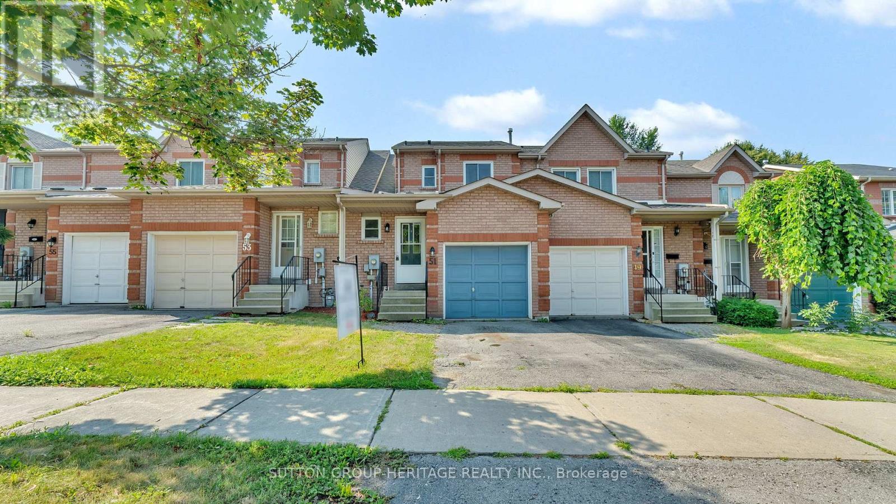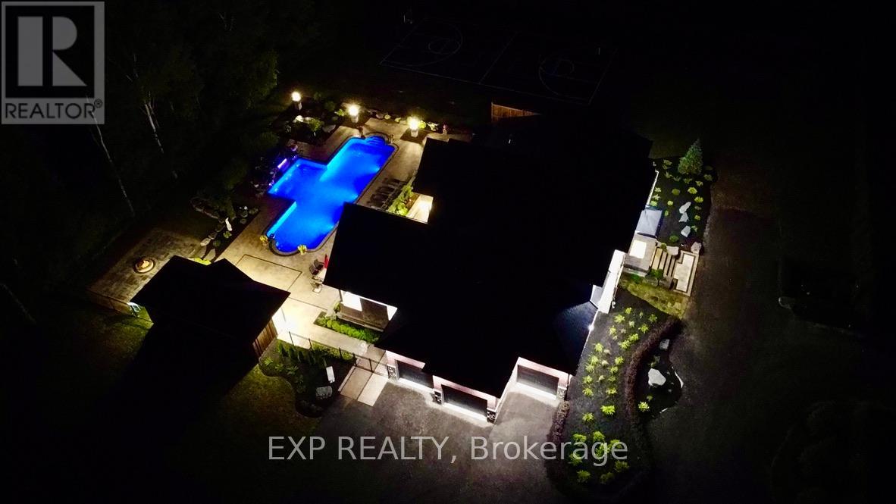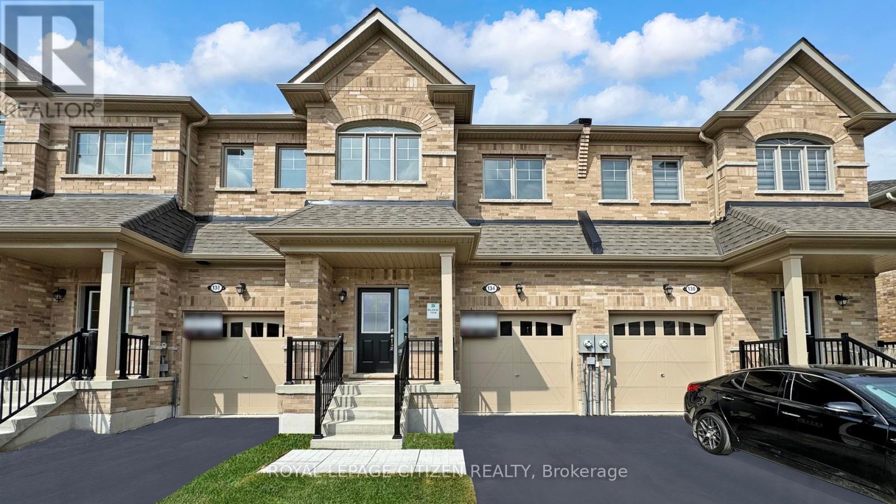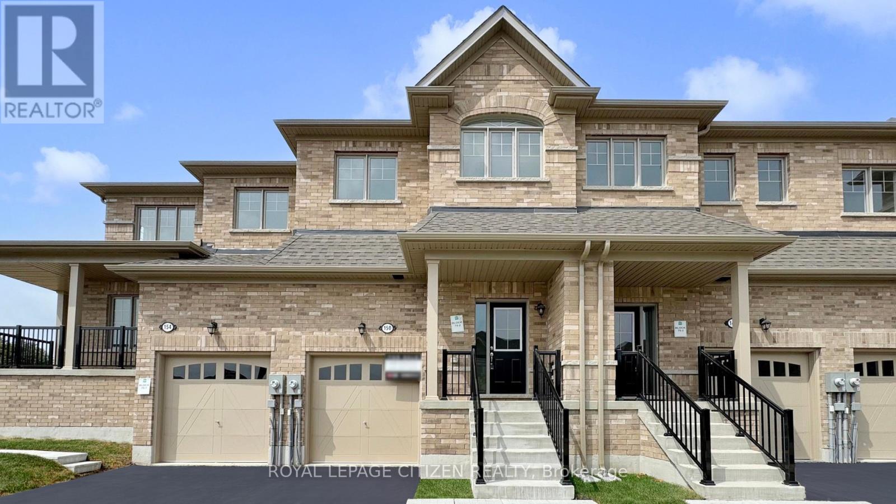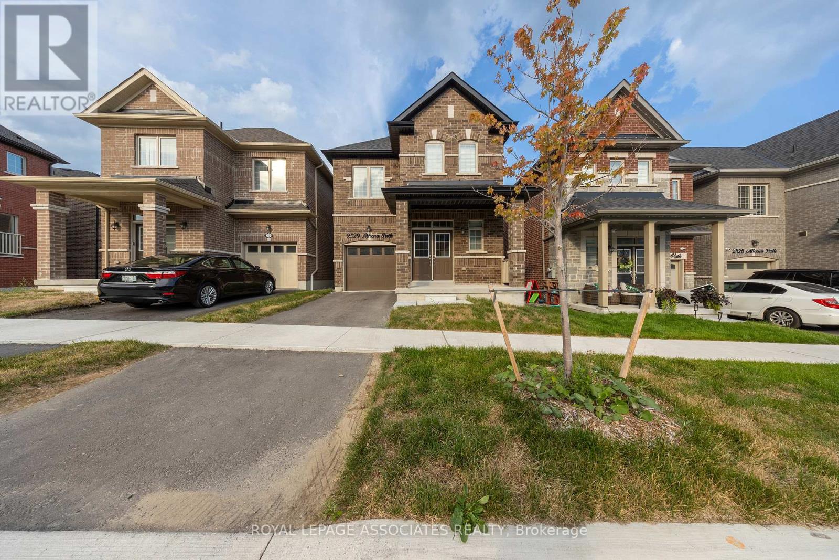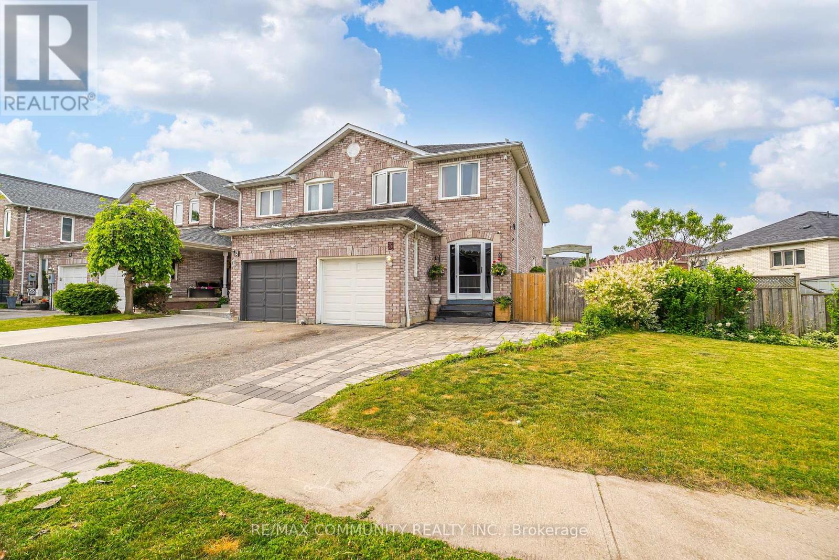1129 Cameo Street
Pickering, Ontario
Welcome To This Newly Built Detached Home In The New Seaton Area Of Pickering By Lebovic Homes. This Incredible Home Features An Amazing Bright Sun-filled Layout, Hardwood Floors, Spacious Kitchen & Situated On A Premium Lot. Main Floor Offers An Open Concept Layout With A Spacious Living Room, Separate Formal Dining Room & A Grand Eat-In Kitchen With Walk-out To Deck. Second Floor Offers Three Generous Sized Bedrooms With Large Windows. Primary Bedroom Features A 4-Piece Ensuite, Large Walk-in Closet & Massive Windows To Enjoy The Surrounding Greenspace. This Neighbourhood Is Surrounding With Trails, Parks & Upcoming Commercial Plazas. (id:61476)
35 Brabin Circle
Whitby, Ontario
New Home, now available for purchase directly from Andrin Homes. Elevation "C" give a clean modern exterior. This detached, freehold Catalina model features 4 bedrooms /w 3.5 baths. Hardwood floors on main. All bedroom with access to bath. Full TARION Warranty. 9' main floor ceilings. Open for viewing during our office hours! (id:61476)
2775 Peter Matthews Drive
Pickering, Ontario
Stunning Brand New Modern Freehold End-Unit Townhome! This beautifully designed end-unit townhome offers direct access to a spacious double car garage and a large driveway that fits two additional vehicles. With large windows in every room, the home is filled with natural light, creating a bright and airy atmosphere throughout. Separate Living space. Modern kitchen features a built-in oven, Microwave, Gas countertop stove, that overlooks the SPACIOUS family room, complete with an electric fireplace and eastern exposure. Walk out from the family room to a generous double balcony, perfect for enjoying your morning coffee or evening breeze. Enjoy hardwood flooring throughout-no carpet anywhere! Upstairs, you'll find two sleek glass-enclosed showers in both the primary ensuite and main bathroom, along with a spacious Laundry room equipped with a washer, dryer, and laundry tub for added convenience. Located steps from Foxta11 Green Park, which Includes a kids, playground, and scenic walking trails. Situated in a growing community near Highways 407 & 401, schools, and parks-this is a perfect place to call home. Seller does not warrant the retrofit status Of the basement. (id:61476)
113 North Garden Boulevard
Scugog, Ontario
Introducing The Club-Gate End Unit Townhome - Elevation A by Delpark Homes - a beautifully crafted 3-bedroom residence located in the charming town of Port Perry. This thoughtfully designed end unit offers added privacy and natural light throughout its open-concept layout. The spacious combined dining and living room provides a versatile space ideal for entertaining or relaxing with family. A large kitchen and breakfast area makes mealtime a breeze, featuring ample cabinetry and room for casual dining. Upstairs, three well-sized bedrooms include a primary suite with a walk-in closet and ensuite bath, offering comfort and functionality for everyday living. Nestled in a family-friendly neighborhood, this home is just minutes from schools, parks, shopping centers, and scenic waterfront trails, with easy access to major highways for commuters. The Club-Gate Elevation A blends modern comfort with timeless charm-perfect for those seeking style, space, and convenience in Port Perry. A MUST SEE!!** ATTENTION!! ATTENTION!! This property is available for the governments 1st time home buyers GST Rebate. That's correct, receive up to $50,000 -5% GST rebate. Note: this rebate ONLY applies to NEW HOME DIRECT BUILDER PURCHASE. INCREDIBLE VALUE - NOT TO BE OVERLOOKED!! (id:61476)
51 Wallace Drive
Whitby, Ontario
Welcome to 51 Wallace Drive! Beautifully maintained freehold townhome with NO additional fees in a prime Whitby location! Walking distance to charming Downtown Whitby, restaurants, and park, community centre and many more amenities. Quick access to Hwy 401 & Hwy 407! Step inside this inviting home and enjoy the open-concept main floor layout, perfect for modern living. The updated galley style kitchen features a separate breakfast area with a convenient walkout to a large fully fenced backyard with a covered patio area, ideal for entertaining or relaxing outdoors. The combined living and dining room offers a warm, welcoming space with upgraded flooring throughout the home. Upstairs, you'll find generously sized bedrooms and a renovated main bathroom, designed with comfort in mind. Convenient updated main floor powder room. Downstairs, the large finished recreation room is perfect for family movie nights, complete with a separate play area. Brand new carpet adds a fresh touch to this versatile space. Additional highlights include: Freshly painted throughout, and move-in ready condition! Don't miss this opportunity to own a stylish and functional home in a fantastic, family-friendly neighbourhood! (id:61476)
849 Townline Road N
Clarington, Ontario
Welcome to an extraordinary estate where luxury, comfort, and convenience effortlessly converge. Nestled privately behind two custom homes on a sprawling 1.77-acre lot, this exceptional residence is an entertainer's paradise, thoughtfully designed with impeccable craftsmanship and timeless elegance. At the heart of this home lies an extraordinary gourmet kitchen featuring custom cabinetry and an expansive double butler's pantry with a secondary back kitchen. Each bedroom serves as a luxurious private retreat with spa-inspired ensuite bathrooms. The primary suite redefines opulence with a custom-designed five-piece ensuite and a dressing room spacious enough to serve as an additional bedroom. This suite also offers seamless walk-out access to a professionally landscaped backyard oasis. Soaring ceilings are complemented by plaster crown moulding, exquisite millwork, and built-in speakers. A thoughtfully designed open-concept layout seamlessly connects the family room, main-floor bedroom, and a combined mud and laundry room with garage access, enhancing everyday living. The finished basement epitomizes high-end leisure and entertainment, featuring a full-size bar, gym, stereo surround sound, and five TVs, including a 120-inch home theatre screen and an inviting fireplace. Step outside to your private resort's meticulously landscaped yard, enveloped by lush, low-maintenance gardens and frequented by nature, including occasional deer sightings. Enjoy endless relaxation and entertainment with a custom pool, waterfall, hot tub, covered patio with dual built-in grills, and a change room. Also included: your very own 100-foot golf hole, full-size basketball court, and pickleball court, transforming every moment into a five-star experience. This distinguished property offers a rare opportunity to own a home designed for the most discerning homeowner, providing unparalleled luxury and an idyllic retreat in an exclusive, serene setting. (id:61476)
134 North Garden Boulevard
Scugog, Ontario
Welcome to The Bartley by Delpark Homes - a stunning new-build townhome located in a highly sought-after Port Perry neighborhood. This 1,660 sq.ft. residence in Block 75-6 features 3 spacious bedrooms and 2.5 modern bathrooms, thoughtfully designed for contemporary living. Enjoy the comfort and functionality of an open-concept main floor, perfect for entertaining or relaxing with family. The kitchen flows seamlessly into the living and dining areas, offering a bright and inviting atmosphere. Upstairs, retreat to a large primary suite with a walk-in closet and ensuite bath. Located close to top-rated schools, parks, shopping centers, and scenic waterfront trails, everything you need is just minutes away. With easy access to major highways, commuting is a breeze. Don't miss this rare opportunity to move into a brand-new, move-in ready home without the long wait - The Bartley is the perfect blend of location, design, and convenience. A MUST SEE!!** ATTENTION!! ATTENTION!! This property is available for the governments 1st time home buyers GST Rebate. That's correct, receive up to $50,000 -5% GST rebate. Note: this rebate ONLY applies to NEW HOME DIRECT BUILDER PURCHASE. INCREDIBLE VALUE - NOT TO BE OVERLOOKED!! (id:61476)
150 North Garden Boulevard
Scugog, Ontario
Welcome to The Ashcombe by Delpark Homes - a stunning new-build townhome located in a highly sought-after Port Perry neighborhood. This 1,578 sq.ft. residence in Block 75-2 Elevation A2 features 3 spacious bedrooms and 2.5 modern bathrooms, thoughtfully designed for contemporary living. Enjoy the comfort and functionality of an open-concept main floor, perfect for entertaining or relaxing with family. The kitchen flows seamlessly into the living and dining areas, offering a bright and inviting atmosphere. Upstairs, retreat to a large primary suite with a walk-in closet and ensuite bath. Located close to top-rated schools, parks, shopping centers, and scenic waterfront trails, everything you need is just minutes away. With easy access to major highways, commuting is a breeze. Don't miss this rare opportunity to move into a brand-new, move-in ready home without the long wait- The Ashcombe by Delpark Homes is the perfect blend of location, design, and convenience. A MUST SEE!!** ATTENTION!! ATTENTION!! This property is available for the governments 1st time home buyers GST Rebate. That's correct, receive up to $50,000 -5% GST rebate. Note: this rebate ONLY applies to NEW HOME DIRECT BUILDER PURCHASE. INCREDIBLE VALUE - NOT TO BE OVERLOOKED!! (id:61476)
2529 Athena Path
Pickering, Ontario
Welcome to this beautifully crafted 3 bedroom Lebovic built home in the highly desirable New Seaton community of North Pickering. Thoughtfully designed for modern living, this bright and airy home features an open concept layout with a spacious kitchen that flows into a sunlit breakfast area and cozy family room ideal for everyday living and entertaining. Upstairs, retreat to a luxurious primary suite complete with a walk-in closet and spa like ensuite. Two additional generously sized bedrooms and the convenience of second floor laundry provide comfort and practicality for growing families. Enjoy charming curb appeal and tasteful finishes throughout with a rare walkout basement offering incredible potential for future living space, rental income, or a custom retreat. Located in a family friendly neighbourhood close to parks, schools, trails, and just minutes from major highways and future amenities, this home blends elegance and function in every corner. Experience the best of suburban living in a growing master planned community. (id:61476)
3 Tawn Crescent
Ajax, Ontario
Beautifully Renovated End-Unit Townhome on a Large Corner Lot! This bright 3-bedroom, 3-bath home features a modern kitchen with stone countertops & stainless steel appliances, new laminate floors, oak staircases with black iron pickets, and a finished basement. The spacious primary bedroom includes a large double closet and a private ensuite with his & her sinks. Enjoy a walkout to a spacious deck and oversized corner lot perfect for entertaining. Features an enclosed front porch for added convenience and charm. Includes new interlocking, 3-car parking (plus full garage). Located in a family-friendly area close to parks, schools & all amenities! (id:61476)
34 Albert Christie Street
Clarington, Ontario
Luxury living wrapped up in a Bowmanville 4+1 BR Stunner! with over 2700 square feet of living space, this turn-key beauty just waiting for you to come over and call it home! Step inside to pot-lit sight-lines and designer finishes that keep every gathering picture perfect ready. The refreshed kitchen is the heart of the house with stainless steel appliances and an island perfect for pancake mornings or wine-and-charcuterie nights. The living room cues movie time without blocking backyard views, and has a fireplace for those winter nights you want to just cozy up with your loved ones. Upstairs, the king-sized primary retreat has a walk-in closet and spa-worthy 5-piece ensuite - his & hers sinks, deep soaker, and a stand up shower! Three additional bedrooms are genuinely generous pace for teens, guests, WFH office or that exercise bike you swear you'll use. Downstairs, the 700+ sq ft finished basement provides so many options: dedicated office for those online meeting marathons, TV lounge for game day, play zone for LEGO city, clever storage, and a crisp 2-piece bath. A discreet server room hard-lines gig-speed internet to every level so say goodbye to spotty Wi-Fi. Also the home has a fully wired security system and exterior lights, you see everything even in the dark. Summer belongs to the custom deck and lush, fenced yard; winter parking headaches disappear thanks to an oversized two-car garage and double drive. Schools, trails, shops, and highway links sit minutes away, keeping commutes short and weekends long. Live large and work smart 34 Albert Christie St does the heavy lifting so you can get on with living! (id:61476)
38 Bluffs Road E
Clarington, Ontario
Nestled along the tranquil shores of Lake Ontario in the sought-after Wilmot Creek community, this charming 2-bedroom bungalow offers a rare blend of waterfront living, privacy, and space. Perfectly situated on a large, premium lot, this home presents an incredible opportunity for those seeking a relaxed, resort-style lifestyle just an hour from Toronto. Wheelhouse offer a Gym, pool, hot tub, and your own Golf course. The private workshop with plenty of room for tools, projects, and storage, this space provides the perfect environment to bring your ideas to life. (id:61476)




