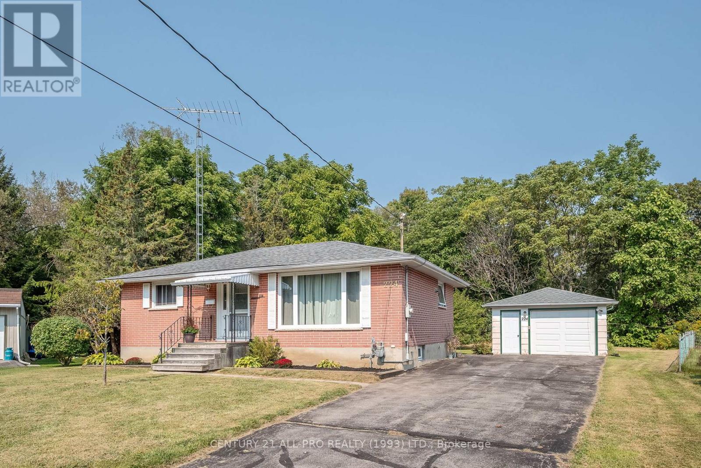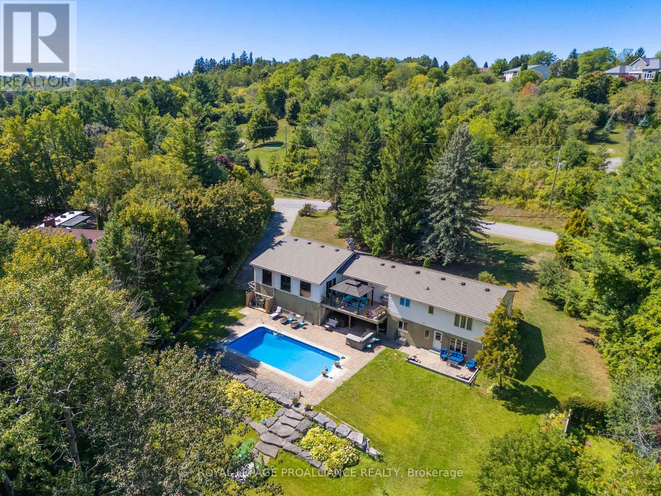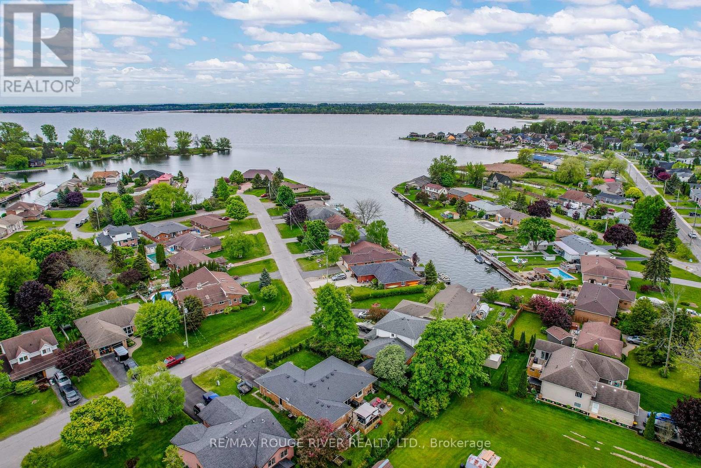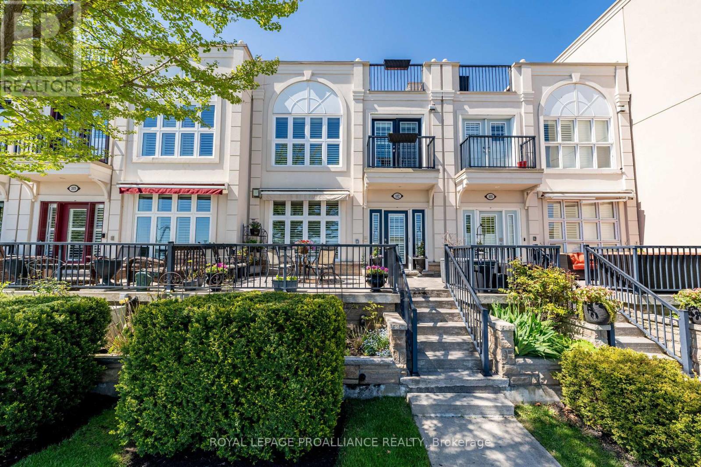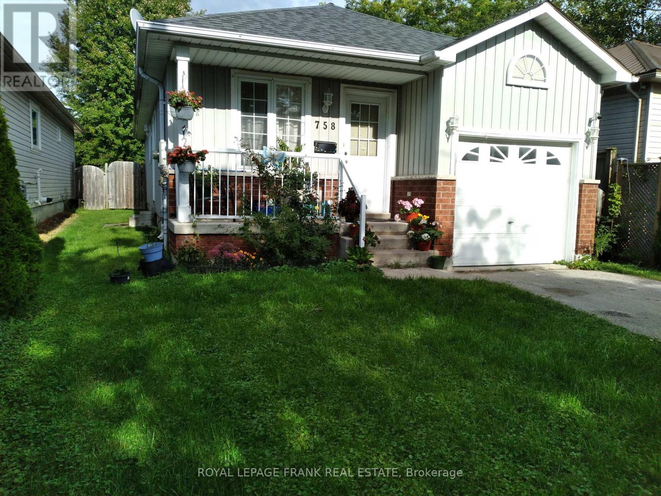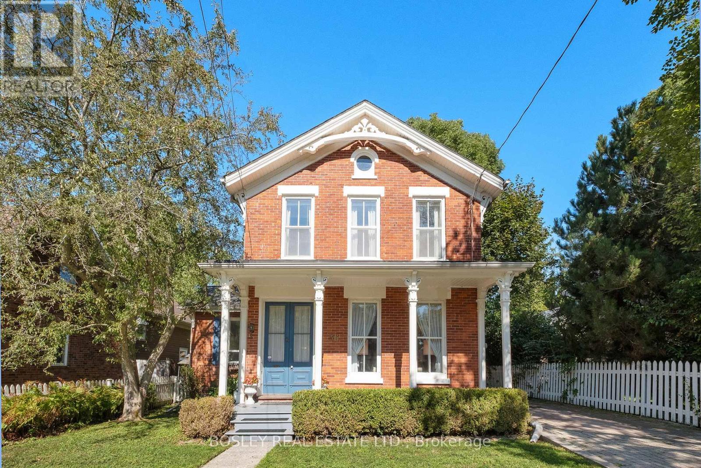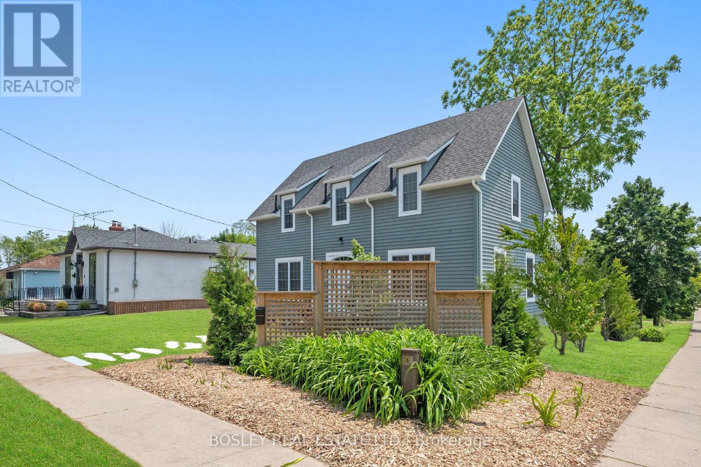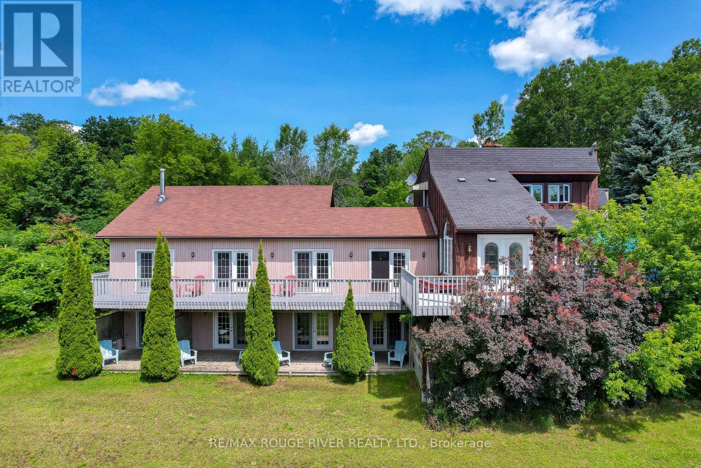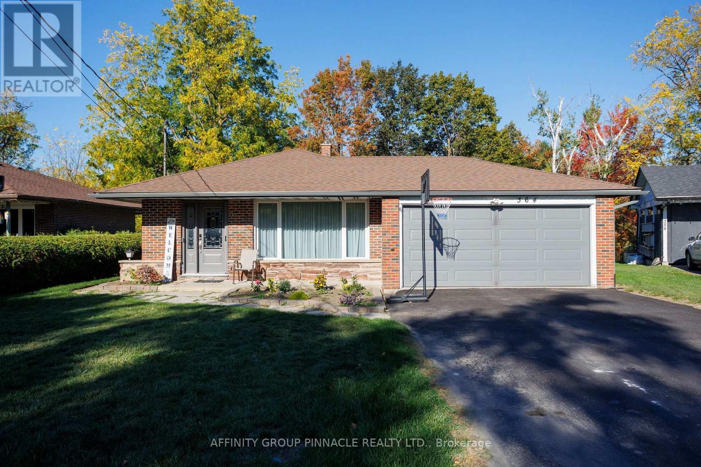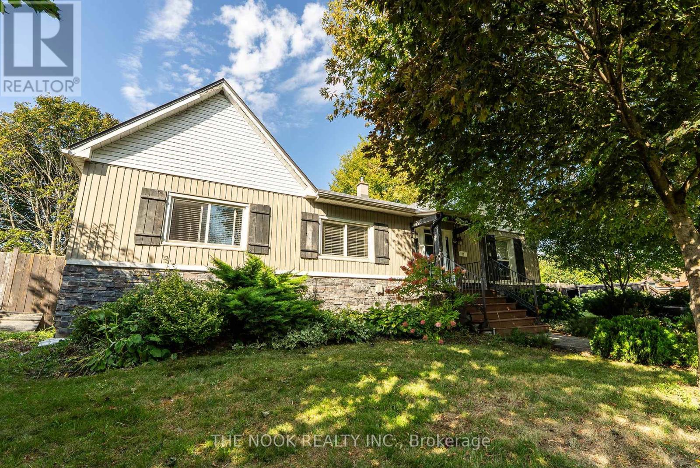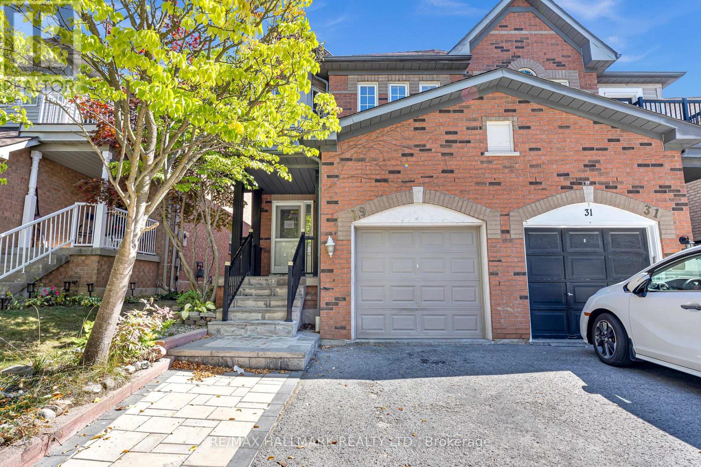224 Nickerson Drive
Cobourg, Ontario
Premier Lot Location! Brick Bungalow in nature-setting in town! No neighbours behind, backing on to a forest greenspace with flowing creek. Plus a LL Inlaw Unit & a Det. Garage w/ Heated Workshop, perfect for hobbies. Well-updated & maintained home on a quiet cul-de-sac beside Custom New Home Development Nickerson Woods. 3 parking spaces in paved driveway. Purchase now to obtain this preferred location, enjoying income until you move in! Or keep as a Turnkey rental. Lease ends 5/14/26. Superb tenants. A well-maintained, easy-sized home suitable for many lifestyles. Contemporary decor, refinished oak strip floors throughout main floor, kitchen w/solid oak cabinetry & ceramic backsplash. Big windows to greenspace views. Liv Rm large picture window brings in natural light. MN FL Office or 3rd BR has Glass Sliding Doors out to a covered deck with skylights. Enjoyable space to sit & enjoy the backyard serenity. On MN FL an updated 4-piece Bath + 2 more BRs. A refinished LL with entrance at back door through Kitchen has been well updated w/ newer luxury vinyl laminate flooring, pot lights, 3-piece Bath. The large Rec Room has a cozy gas stove FP, a Wet Bar. There is a useful large Laundry Room w/ new utility sink & updated ceiling/lighting, chest freezer & a Utility & Storage room w/ workbench & storage cupboards across the hall. Potential for kitchen or added BR.If you appreciate a neighborhood with mature trees, nicely landscaped gardens, a tranquil backyard, yet convenience to all, this is a great choice! Hospital 1KM, Beach, Boardwalk, Marina & Downtown Tourist area 2km. Walking distance to schools, parks, shopping. Convenient to the 401/407 route & VIA Station, ideal for commuters or day trips to the city. Upgrades: Newer windows. Finished Basement.LVT Flooring. Vanities, Fixtures, Ceiling Lighting, Pot Lights, Wall Sconces, Re-Painted. The LL & detached garage both have potential for conversion into sep. legal units. Buy now & move in later or keep as investment! (id:61476)
2331 Division Street N
Cobourg, Ontario
This extraordinary 2,584 sq. ft. bungalow is set on a private 1.87-acre lot, offering a rare combination of space, elegance, and lifestyle. The backyard is a true oasis with an inground pool, hot tub, interlock stone patio, Armour stone accents, and an outdoor kitchen an entertainers dream. A winding trail takes you through the trees to a charming bridge over a creek and a sunlit clearing, perfect for gatherings or quiet escapes. Inside, the home showcases high-end finishes including hardwood and travertine flooring, crown moulding, and a thoughtfully designed open layout. At its heart, the gourmet kitchen features a centre island, granite counters, upgraded cabinetry, stainless steel appliances, and a cozy gas fireplace. Sunlight streams through large windows, with a patio door that opens to the deck overlooking the pool and wooded backdrop. Seamlessly connected to the kitchen, the expansive family and dining area offers vaulted ceilings, floor-to-ceiling windows, and a second gas fireplace. This impressive space is ideal for entertaining while maintaining a warm and inviting feel. The bedroom wing includes three generously sized bedrooms and two updated 4-piece baths, each with luxurious finishes. The lower level adds exceptional versatility with a bright living room and walkout to the pool, an additional bedroom, large rec room, office nook, laundry room, and space for a future kitchenette perfect for an in-law suite or multi-generational living. A rare offering that blends elegance, functionality, and resort-style living, this property is truly a must-see. (id:61476)
8 Brintnell Boulevard
Brighton, Ontario
Located in one of Brighton's most peaceful and established neighbourhoods, just moments from Lake Ontario, this classic brick bungalow offers a rare blend of comfort, flexibility, and lifestyle. Thoughtfully laid out, the home features three bedrooms and two full baths, including a generous primary suite with private ensuite.The main floor offers a bright and welcoming living space, with a dedicated dining room currently repurposed as an inspiring art studio, easily transitioned back for formal entertaining. The kitchen is well-appointed and overlooks the low maintenance backyard and deck, perfect for both relaxed evenings and gatherings with friends.The finished large lower level offers an abundance of additional multi-purpose space, while the attached double garage with dedicated entrance into the home is practical and functional. As part of this offering, the home includes shared ownership of a nearby waterfront parcel - ideal for launching your canoe or paddle board and parking your boat at the deeded boat slip with dock. Embrace the very best of lakeside living! Yearly fees (2025) $150 (id:61476)
102 - 165 Division Street
Cobourg, Ontario
This is your chance to own a true waterfront lifestyle without giving up the freedom of freehold ownership. Perfectly located steps from Cobourg's marina, beach, and downtown, this stunning townhouse is one of only a handful of its kind, offering over 2,000 sq ft of stylish living with unbeatable walkability and panoramic lake views. Enjoy three private outdoor spaces: a welcoming front terrace, a Juliette balcony off the primary suite, and a rooftop terrace where Lake Ontario is your backdrop for morning coffee or evening gatherings. Inside, natural light fills the open-concept main floor featuring a gas fireplace, floor-to-ceiling windows, and a kitchen with built-in appliances and breakfast bar. The spacious dining area is perfect for entertaining or could easily double as a cozy den or home office. Upstairs, the primary suite includes a walk-in closet, ensuite, and French doors to the Juliette balcony. Two additional bedrooms, a full bath, and laundry complete this floor. The top level is a retreat of its own, with a family room, 3-piece bath, and walkout to the rooftop terrace. Recent updates include front windows and doors plus a replaced garage roof. Best of all, for approx. $140/month(POTL) your snow removal and lawn care are handled giving you the ease of condo-style living without paying todays rising condo fees. This home is perfect for families, professionals, or downsizers seeking a rare blend of low maintenance living, breathtaking views, and a location that brings the very best of Cobourg right to your doorstep. (id:61476)
758 Ontario Street
Cobourg, Ontario
Located in Cobourg, 3+2 bedrooms, 2 bath, finished lovel level granny suite, nice backyard, attached garage. Close to golf course, beach & restaurants, churches. Retirement of first time buyers. (id:61476)
36 Bloomsgrove Avenue
Port Hope, Ontario
Charming 3-bedroom residence on one of Port Hopes most desirable streets. This stunning Italianate detailed home, circa 1873, features a front facing brick gable facade and an elegant period Italianate porch adorned with large elongated windows and a distinctive pair of original double French entry-doors, both glazed and panelled.Located on a scenic avenue just a short stroll from Historic Downtown Port Hope, the Ganaraska River, Trinity College School(walkable)and the iconic Capitol Theatre, this delightful 3-bedroom, 1.5-bath residence exudes timeless charm and a welcoming ambiance. Beautiful hardwood flows throughout the main floor principal rooms complementing the bright white kitchen and the elegant glazed French doors that separate the living and dining spaces. The dining room boasts attractive wainscot paneling. A gracefully curving staircase in the foyer highlights the homes historical appeal. Additional features such as a versatile rear room with convenient bathroom access, perfect for an additional main-floor bedroom, home office, or guest suite. The well-crafted board and batten detached garage adds both aesthetic charm, storage and utility. Experience outdoor living with an interlocking brick driveway and a patio, perfect for entertaining or unwinding in your private backyard oasis. This is your opportunity to own a piece of Port Hopes history on one of its most sought-after avenues. (id:61476)
161 Bruton Street
Port Hope, Ontario
Discover this beautifully crafted 3-bedroom, 2.5-bathroom home that seamlessly blends modern style with thoughtful functionality. Step into a bright, open-concept living space featuring a bespoke custom kitchen, soaring high ceilings, and large windows that flood the home with natural light. The unfinished basement, complete with a rough-in for a bathroom and oversized windows, offers exceptional potential to expand whether you envision extra bedrooms, a family room, or a guest suite. At the rear of the property, you'll find a detached garage accessed via a municipal lane. It includes a heated room and staircase to an upper level, ideal for conversion into a home office, studio, or guest loft. With modern water and sewer connections including a sewage pump linking the garage to the main house its ready for a variety of creative uses. Located in the heart of historic Port Hope, this home is just a short walk from downtown shops, restaurants, and the iconic Capitol Theatre, immersing you in the towns vibrant cultural scene. If you're looking for a stylish new home with room to grow, this thoughtfully designed property offers both. (id:61476)
448 Old Wooler Road
Brighton, Ontario
Once in a while, a truly unique property comes on the market, and 448 Old Wooler Road is singular in every respect. This remarkable structure boasts a unique floor plan spanning approximately 5000+ sq/ft, offering incredible flexibility for a variety of uses. Over the years, it has served as a wellness center, an extended family country residence, B & B and more recently, a yoga/meditation retreat. The expansive layout provides ample space for creativity and adaptation, making it an ideal investment for those looking to tailor a space to specific needs or ambitions. Sitting on approximately 20 picturesque acres, this property is nestled on a gentle south-facing hillside, offering serene and scenic views, a small pond, walking trails and 2 small cabins. The land itself is ripe with potential, whether for organic gardening, outdoor recreational activities, or simply enjoying natures peace and tranquility. The combination of vast open spaces and the uniquely designed structure makes it a rare find that promises both functionality and aesthetic appeal. The multitude of features that 448 Old Wooler Road offers must be personally viewed to truly appreciate its value and the breadth of possibilities it presents. Whether you envision it as an expansive private sanctuary or multi-family or communal hub, this property has the potential to fulfill the astute entrepreneurs wide range of dreams. Its history of diverse uses is a testament to its adaptability and the unique opportunities it affords to its next fortunate owner. (id:61476)
822 Kilkenny Court N
Oshawa, Ontario
Desirable 4-Beds semi-detached Bungalow on a large lot in family friendly Vanier. Many updates throughout; eat-in Kitchen with SS appliances and walk-out to the exterior, new exhaust system & rangehood, new flooring, pantry and lighting. Generous size Bedrooms with large windows throughout( very bright space), updated lower level Washroom (2025), new front Deck (2025), new Furnace (2025), A/C (2025), Freshly painted (2025), lower level laundry. This property is move-in ready, large front lawn, as well as backyard with Shed, 3-Car parking. Vanier, Oshawa has an excellent livability score - 85. Walking distance to Trent University and many public schools, Oshawa Civic Recreation complex, Oshawa Mall, Restaurants, steps to public Transit, many parks; Sunnydale, Limerick & Powell Park, great neighbors. What's not to love in this affordable area? Welcome Home! (id:61476)
364 Riverdale Road
Brock, Ontario
Situated on a quiet cul-de-sac in sought after Riverdale neighborhood, this meticulously maintained 3+1 bedroom backsplit with attached 2 car garage is within walking distance to town amenities. This spotless home offers hardwood floors in living/dining room with walk out to fantastic covered patio. Stunning eat-in kitchen with granite countertops and stainless steel appliances. Lower level offers large family room with cozy gas fireplace & 2 pc bath and tons of storage. Impeccably cared for and move-in ready, this Riverdale home awaits you, a harmonious blend of comfort, quality, and convenience in the area's most desirable locations. (id:61476)
73 Waverley Road
Clarington, Ontario
Nestled On A Premium 107 x 150 Foot Lot, This Charming 3+1 Bedroom Bungalow Is A True Gem, Ideally Located Within Walking Distance To Historic Downtown Bowmanville And The Well-Regarded Waverley Public School. Encompassing Just Under 1800 Square Feet Above Grade, This Home Showcases An Inviting Floorplan That Awaits Your Personal Touch. The Spacious Living And Dining Areas Are Adorned With Crown Moulding And Pot Lights, Creating An Elegant Atmosphere. The Open-Concept Kitchen Is A Culinary Delight, Equipped With Newer Appliances, Quartz Countertops, Built-In Seating, And Ample Cabinetry For All Your Storage Needs. The Sunken Family Room Provides The Perfect Space For Entertaining, Whether You're Hosting A Game Or Movie Night Or Stepping Out To Enjoy The Private Backyard Oasis Complete With A Pool And BBQ Area. The Sun-Filled Primary Bedroom Features A 4-Piece Ensuite And A Built-In Wardrobe, Offering A Serene Retreat. The Lower Level Extends The Living Space With A Cozy Rec Room And An Additional Bedroom, Perfect For Guests Or A Growing Family. This Property Offers A Harmonious Blend Of Comfort, Style, And Convenience (id:61476)
29 Hemans Court
Ajax, Ontario
Welcome to your dream home in the heart of Ajax! Right down the road from any amenity you could desire and schools within walking distance. This stunning 4 bedroom semi-detached 2-storey residence is perfect for families or those seeking extra space. The main floor featuring an open concept layout seamlessly connecting the living, dining and kitchen areas, ideal for entertaining or everyday living. The backyard is fully fenced in with an interlock patio. The finished basement includes a second kitchen, offering excellent potential for an in-law suite. (id:61476)


