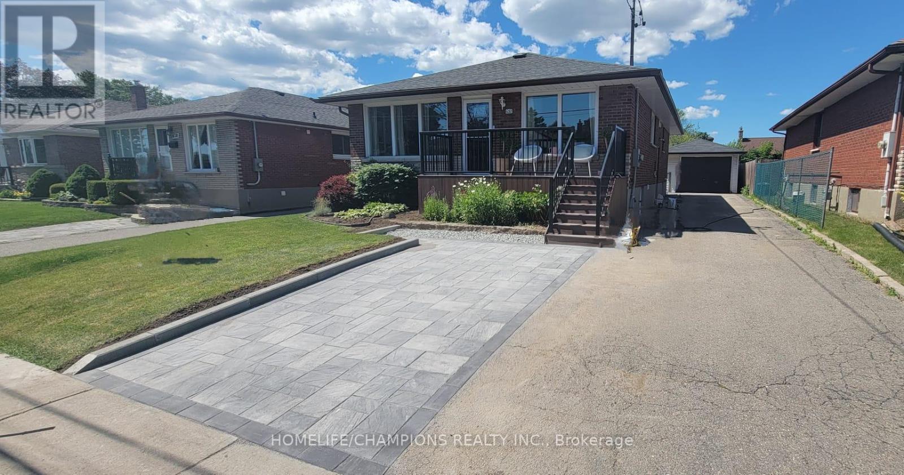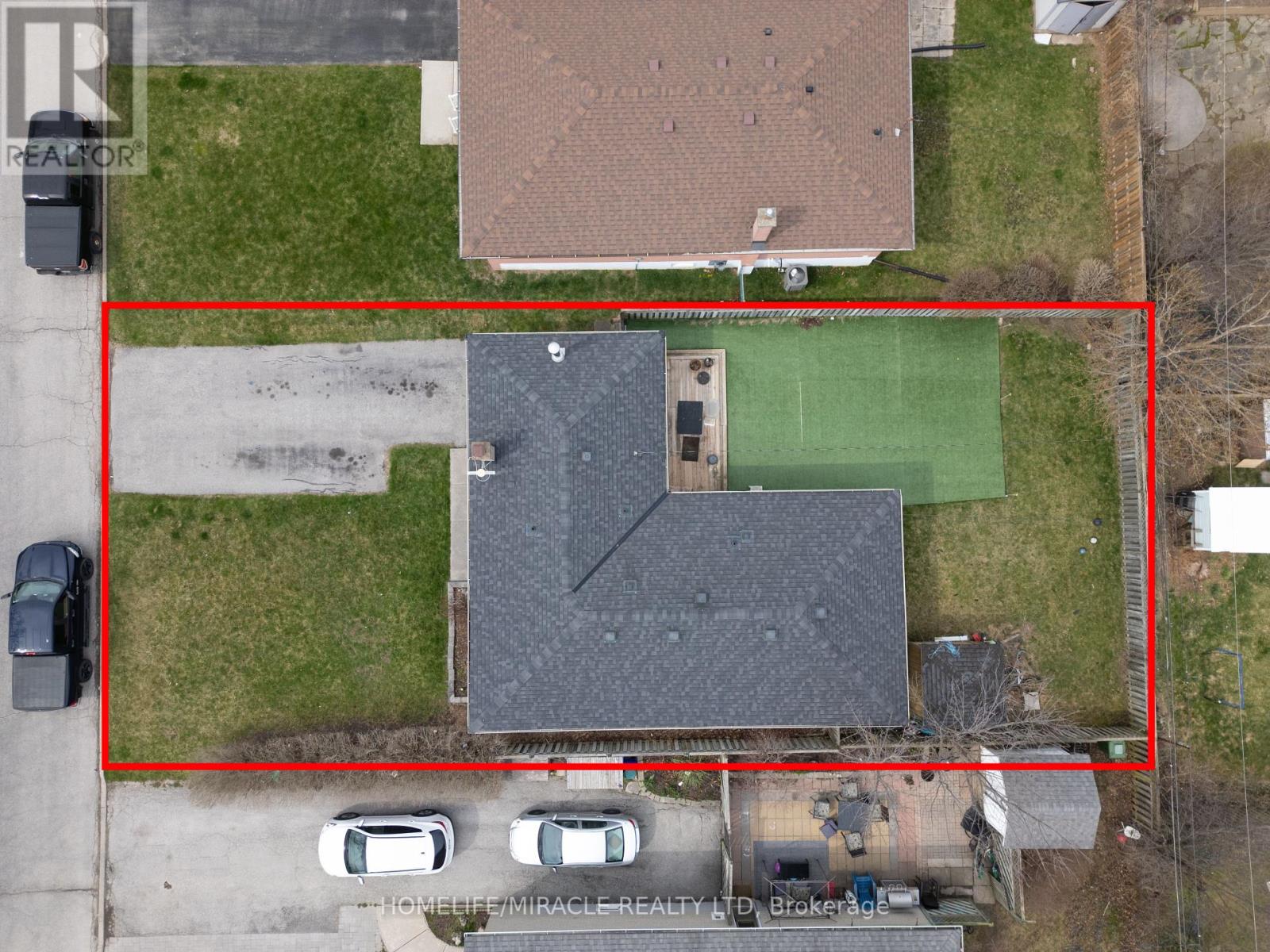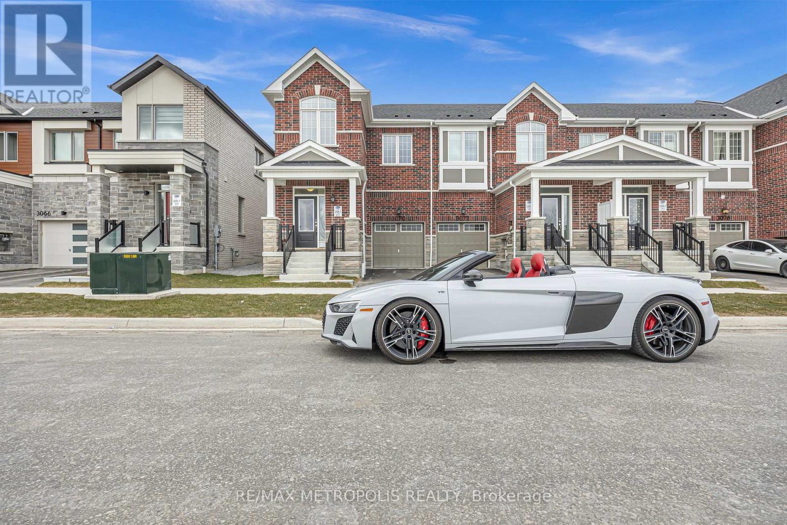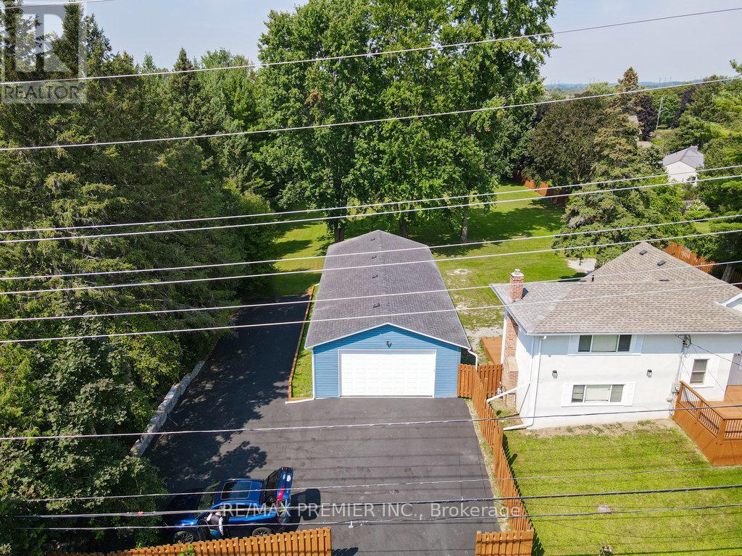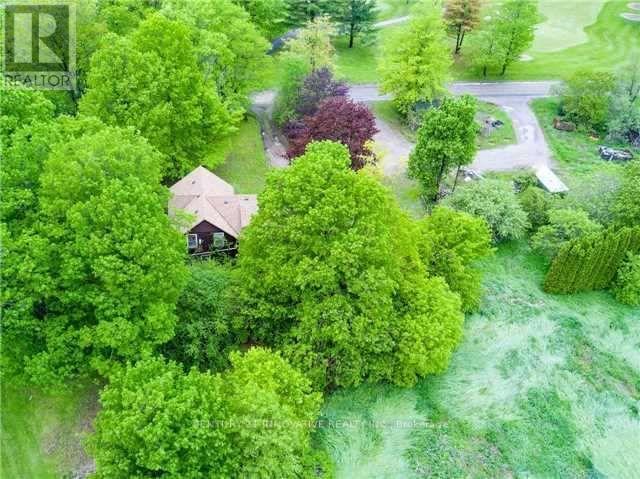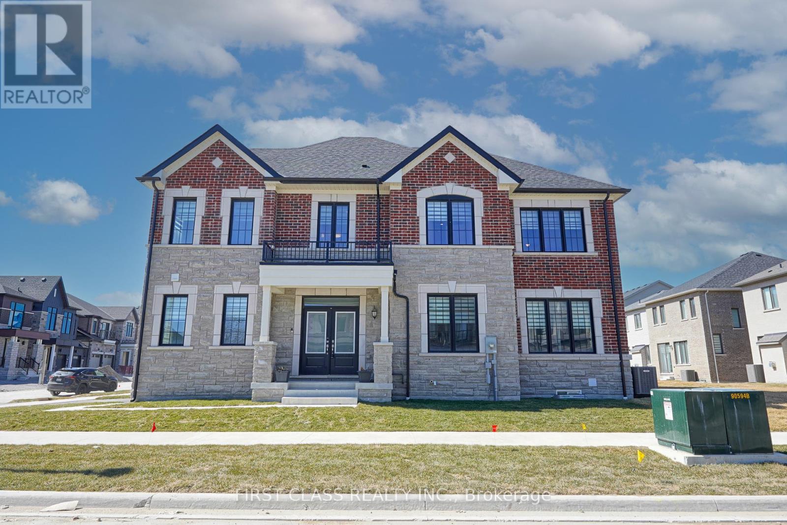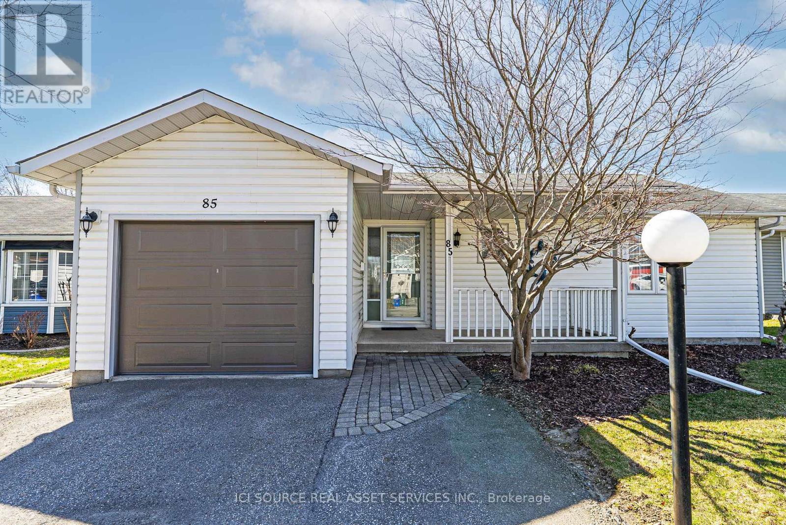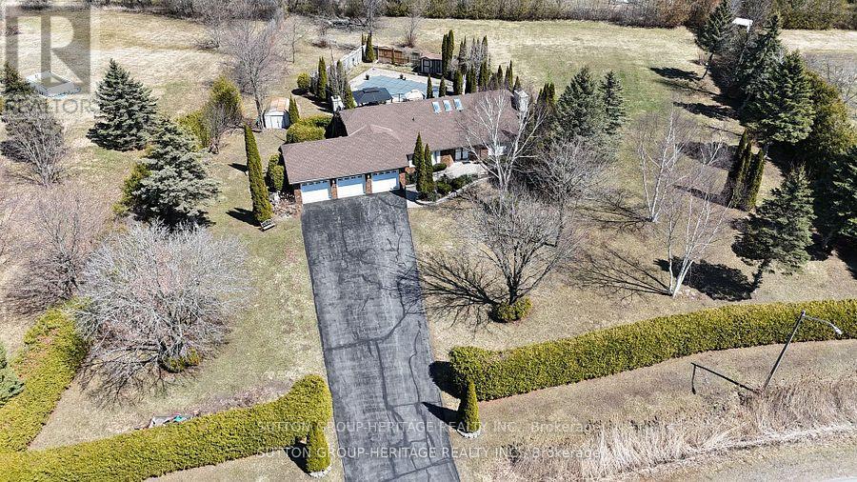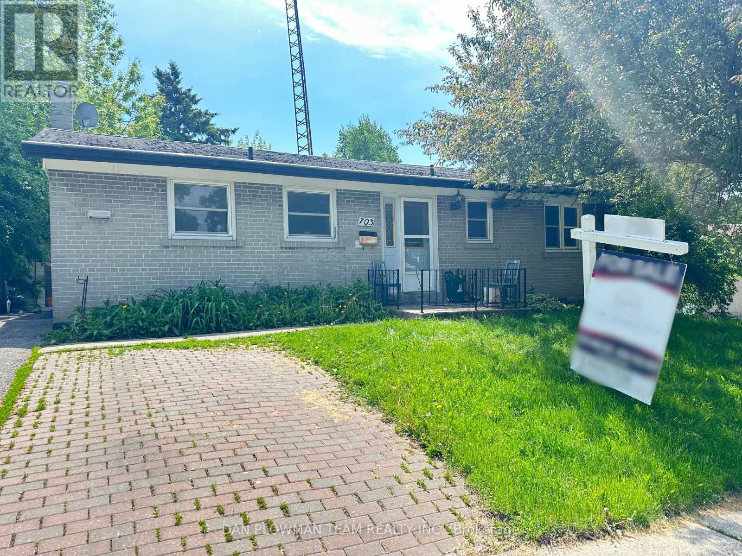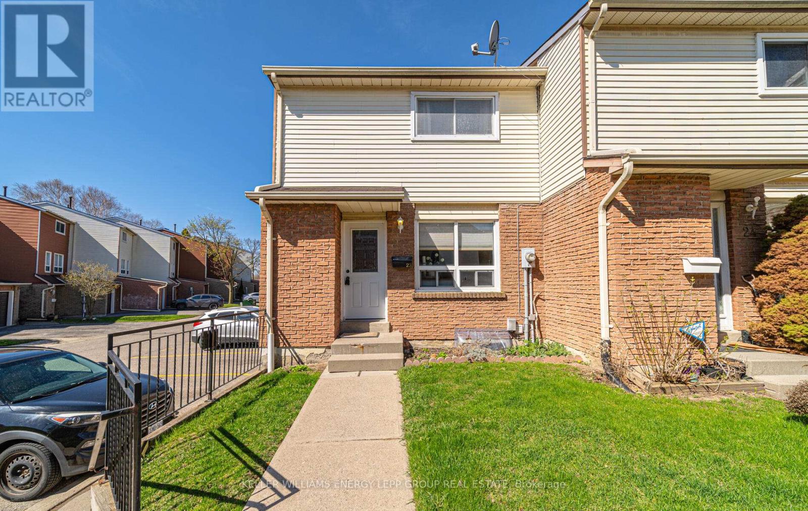632 Olive Avenue
Oshawa, Ontario
Welcome to 632 Olive Avenue, a fully renovated legal duplex in a prime Oshawa neighborhood, offering over $200,000 in top-to-bottom upgrades and modern finishes throughout. This professionally finished bungalow features two self-contained 3-bedroom units, each with its own electrical panel, separate breakers, ensuite laundry, custom kitchens with quartz counter tops, luxury vinyl flooring, and separate entrances. The home also includes a detached garage, a fenced backyard, and 4 car driveway with interlocked extension for extra parking., making it ideal for investors or multi-generational families. Located close to schools, parks, shopping, transit, and major routes, this is a turnkey opportunity with peace of mind. Currently rented to AAA+ long-term tenants, the upper unit earns $2,595/month and the lower unit $2,195/month, providing a total monthly income of$4,790. The lower unit must be assumed, while the upper can be vacant on closing, offering flexible options for investors or owner-occupiers. Don't miss this one!! (id:61476)
702 - 1055 Birchwood Trail
Cobourg, Ontario
Welcome to the sought after community of Birchwood Trail in the beautiful town of Cobourg. Enjoy carefree living in this charming single-level condo with private covered porch. Open Concept living area features vaulted ceilings and large windows allowing an abundance of natural light. Renovated kitchen (2023) featuring New kitchen cabinets and countertops. Other features include luxury vinyl flooring, in-suite laundry and easy access parking just steps from your front door. Professional step-in bathtub conversion, with slide on door enabling tub to be used as both a step-in Shower or Bath. Easy access to 401 and an array of amenities including Cobourg Beach, shopping and Northumberland Hills Hospital. This is a great property for both empty nesters or first time buyers. Don't miss this opportunity to make this lovely condo yours! (id:61476)
897 Antonio Street
Pickering, Ontario
This Charming Bungalow is Located in Bay Ridges Community, Nestled Near Lake Ontario & Frenchman's Bay. Surrounded by Lush Floral & Greenery, Offering Abundant Natural Beauty Filled With Sunlight In Each Room, This Home Is An Entertainers Dream With A Combined Dining Room & Kitchen, Updated With Rental potential Bedroom & Washroom. Bright and airy living room w/large window & fantastic kitchen seamlessly combined with the dining area. Long Driveway offers ample parking space making it perfect for accommodating guests or storing recreational vehicles. Home is Surrounded By Great Parks, Schools, Minutes from the Waterfront Trail, Pickering Go Station, 2 Minutes From The Highway (25 minute Drive To Downtown Toronto), Close To Pickering Town Centre And Frenchman's Bay Marina. (id:61476)
3070 Sideline 16
Pickering, Ontario
Experience Elevated Living in Pickering's Sought-After Seaton Whitevale Neighbourhood with this brand-new, spacious 4+1 bed, 3-bath end-unit corner townhome built by reputable Mattamy Homes, offering 1,865 sq ft of premium upgraded finishes, a modern open-concept design, and soaring 9-ft smooth ceilings. Perfectly nestled in a peaceful, nature-rich setting with scenic parks, trails, and ponds with no front neighbors and an unobstructed view of open fields and clear skies. Just minutes from Hwy 401, 407, and the GO Train for easy commuting. This sun-filled end unit blends luxury, space, and convenience. Ideal for families or professionals looking for a turnkey home in a thriving community. Please Note: Some Images Have Been Virtually Staged For Illustrative Purposes. (id:61476)
9 Tom Edwards Drive
Whitby, Ontario
Detached 2 storey home in sought after north Whitby neighbourhood close to most amenities. Built in 2001 and 1946sf as per MPAC. Features include a spacious foyer, main floor laundry, direct garage access, formal dining area and a kitchen overlooking the family room with cathedral ceiling and gas fireplace. The second floor has four bedrooms and two bathrooms. This includes an ensuite for the primary bedroom and a walk-in closet. The basement has a finished rec room, two bedrooms, an office and a bathroom. Gas furnace replaced in 2019 as per the furnace tag. The fenced rear yard has a deck, gazebo and garden shed. This property is sold on an "AS IS" 'WHERE IS" basis with no representations or warranties. (id:61476)
270 Conlin Road E
Oshawa, Ontario
Do not miss this outstanding investment opportunity in Oshawa! This unique property is surrounded by mature trees and the tranquil Oshawa Creek, offering exceptional privacy and a peaceful setting. Step into a spacious, open-concept sunken living room filled with natural light and enjoy the seamless walkout to the backyardperfect for relaxation or entertaining. The second floor features a versatile loft, providing extra living space for a home office, lounge, or play area. Ideal for both homeowners and investors, this property offers multiple entrances, walkouts, and separated areas, making it easy to live in one section and rent out another. Two expansive decks create plenty of space for outdoor enjoyment. The 1,440 sq ft heated garage/workshop comes complete with its own driveway and sliding doors, providing ample room for vehicles, storage, or a hobbyists dream setup. The backyard oasis ensures plenty of privacy, making it a perfect retreat. Located in a desirable neighbourhood close to Durham College, parks, a golf course, and Cedar Valley Conservation Area, this property offers the convenience of nearby amenities and outdoor activities. Recent upgrades include new roofing on both the house and garage, gutter screening, newly paved asphalt to the garage, an outdoor lighting system, a new 200 amp electrical panel, a newly finished basement kitchen, new laminate flooring, and updated bathrooms. This home truly has it allspace, flexibility, privacy, and an unbeatable location. Dont let this exceptional opportunity pass you by! (id:61476)
209 Squire Drive
Ajax, Ontario
Unique 5.6-Acre Estate in the Heart of Deer Creek Golf Course. An exceptional opportunity to own a breathtaking 5.6-acre property nestled in the center of the prestigious Deer Creek Golf Course. Surrounded by multi-million dollar estates in the highly sought-after Buggey Lane and Dexshire Drive neighborhood, this property offers a truly one-of-a-kind setting. A fully designed 20,000 sq. ft. luxury mansion complete with a wide range of premium amenities is ready for submission to the City for approval. The estate presents multiple potential uses upon completion, including: An elegant indoor/outdoor event venue. A charming bed and breakfast retreat private residence in an exclusive golf course setting the property currently includes an existing home, which requires extensive renovation or can be removed to make way for the new mansion. This is a rare chance to build a landmark estate in one of the GTAs most desirable communities. (id:61476)
1913 Narcissus Gardens
Pickering, Ontario
Client RemarksClient RemarksWelcome to Brand New Mattamy built Detached Home! Double car Garage and Bright premium corner lot! Open concept featuring layout, 9Ft Ceiling On Ground and second Floor. Lots Of Upgrades for Kitchen , Hardwood Floorings and Extra bathroom on second floor. Central Island in Kitchen! Primary Bedroom with huge windows and walk-in closet. Laundry in Second Floor. A lot of windows in Whole House. Access door direct from Garage to the house. New model 5pccs Stainless Steel Appliances (Fridge, Stove, Dishwasher, Washer & Dryer),Custom Zebra Blinds, Convenient transportation to Many Highways (401/407/412), Pickering Go Train Station. Extra:lot size Measurements:43.42 ft x 93.27 ft x 26.01 ft x 5.10 ft x 5.10 ft x 5.10 ft x 5.10 ft x 5.10 ft x 77.07 ft. **3D virtual tour https://my.matterport.com/show/?m=Hrtg4bhZ16v (id:61476)
85 Wilmot Trail
Clarington, Ontario
Charming bungalow with garage and private backyard in Wilmot Creek Adult Lifestyle Community. This lovely home is well-appointed and comfortable. It is move-in ready so you can immediately enjoy the marvelous amenities and lifestyle that Wilmot Creek has to offer. The heart of this home is the Great Room that features elevated ceilings, rich laminate floors and an appealing corner gas fireplace. What a comfortable room for relaxing, and a dining area can be set up in the Great Room too. The cheerful kitchen is expansive with its host of white cabinets, large counter space and bright eat-in area. Enjoy views of the private backyard from the kitchen and Great Room, and access the back patio through doors in both rooms. Such a pleasant outside spot for lounging and entertaining. Attractive hedges frame the backyard.2 bedrooms; 2 bathrooms. A Murphy bed allows the second bedroom to be set up as a den or office. This is a wonderful home that has been lovingly cared for. Delightful! Extras: Monthly Land Lease Fee $1,200.00 includes use of golf course, 2 heated swimming pools, snooker room, sauna, gym, hot tub + many other facilities. 6 Appliances. *For Additional Property Details Click The Brochure Icon Below* (id:61476)
3245 Northview Court
Oshawa, Ontario
Welcome to 3245 North View Court, a truly exceptional home nestled in an exclusive enclave of custom-built homes! Opportunities like this don't come around often, so get ready to fall in love with this stunning property. Situated on 1.54-acre lot, this custom-built bungalow offers privacy, charm, and luxury. Surrounded by mature cedar hedging and featuring a fenced rear oasis, it's the perfect place to unwind. This beautiful home boasts 3+1 bedrooms, 3+1 bathrooms, a 3-car garage, a finished basement, professional landscaping, and a large in-ground pool. From the moment you enter, you'll be greeted by the soaring 16-foot cathedral ceilings, bright skylights, open-to-below views, and an open staircase. The updated eat-in kitchen has ample storage space, gorgeous granite countertops, two walkouts to the expansive deck, and a seamless flow into the cozy living room complete with a wood-burning fireplace. Step outside to your own private retreat! The fenced rear yard features a large deck with illuminated glass handrails, a charming 10x12 gazebo, and a heated 36x20 inground pool with Roman-style walk-in steps. Theres also a pool pump house, a large storage shed, and plenty of outdoor dining space for entertaining family and friends. The generous primary bedroom offers a double-wide closet and an updated 4-piece en-suite with a gas fireplace -truly your own peaceful sanctuary. The main floor also features a formal dining area, a convenient laundry room, garage access, and tons of closet space for extra storage. The finished basement is an entertainers dream with a 20-foot Oak bar, a full kitchen, a large bedroom with a kitchenette, two closets, a games room, a cozy rec room with another wood-burning fireplace, and a large cold cellar. This property is just steps away from Hwy 407, Costco, the shops of Windfields, public transit, schools and parks. Dont miss your chance to own this beautiful home. (id:61476)
703 Clarence Drive
Whitby, Ontario
This legal 2 unit detached home offers endless possibilities for first time buyers, investors, or those seeking versatile living arrangements like multi-generational living. The main floor features 3 bedrooms, 1 full bathroom, kitchen, living area and its own laundry. The lower level has its own separate entrance along with 2 bedrooms, a 3-piece bathroom, kitchen, living area and laundry. This home sits on a massive lot with 70 feet of frontage and is located close to great schools, downtown Whitby, restaurants, shopping and easy access to highway 401. Dont miss out on this incredible opportunity! (id:61476)
23 - 72 Martin Road
Clarington, Ontario
This stunning 3-bedroom, 1-bathroom corner unit condo townhome offers a comfortable and functional layout, perfect for families or first-time buyers. The open-concept main floor features a bright living and dining area with a walkout to a private deck and fully fenced yard that backs onto a kids' playground, ideal for outdoor enjoyment. The primary bedroom includes a spacious walk-in closet, while the finished basement provides additional living space for relaxation or entertainment. Freshly painted throughout, this home also includes one parking spot and no garage. Conveniently located close to Highway 401, schools, parks, a recreation centre, and shopping, this home combines convenience and comfort in a family-friendly setting. (id:61476)


