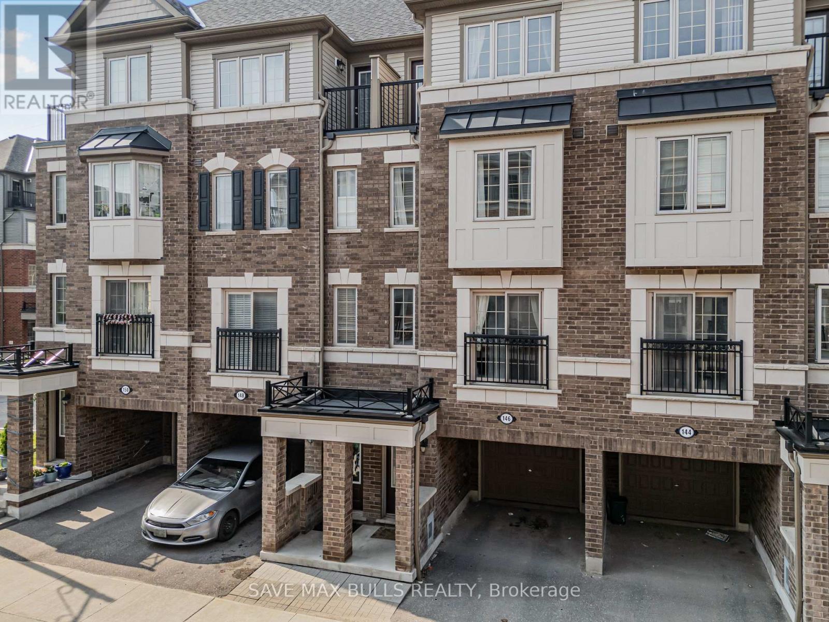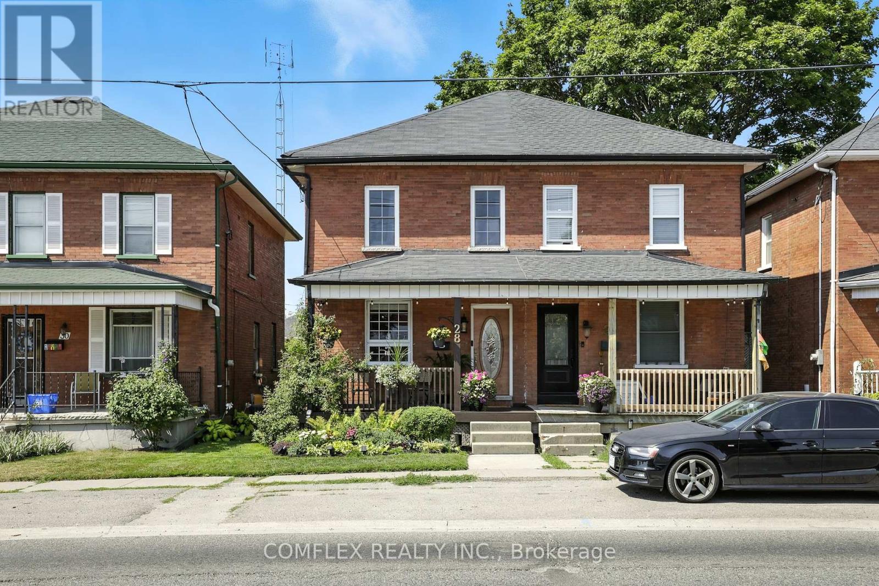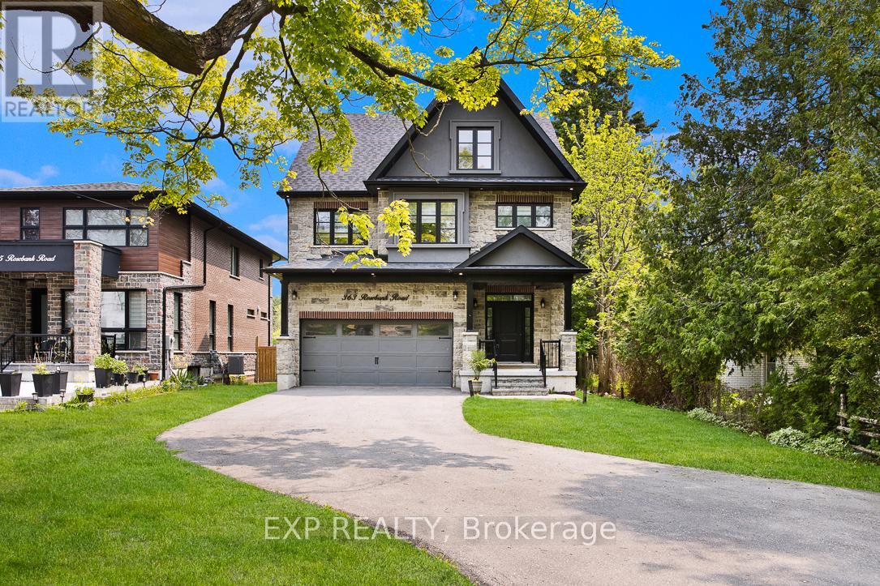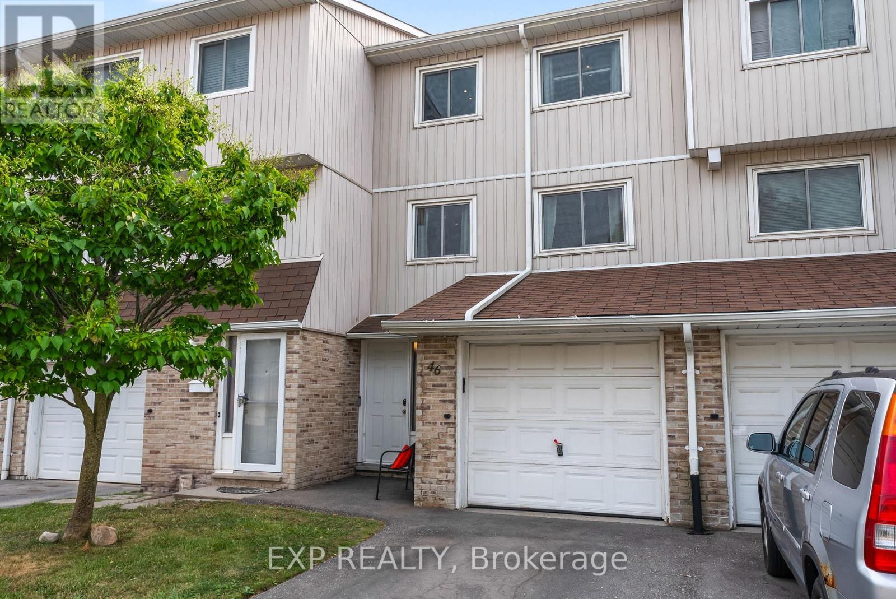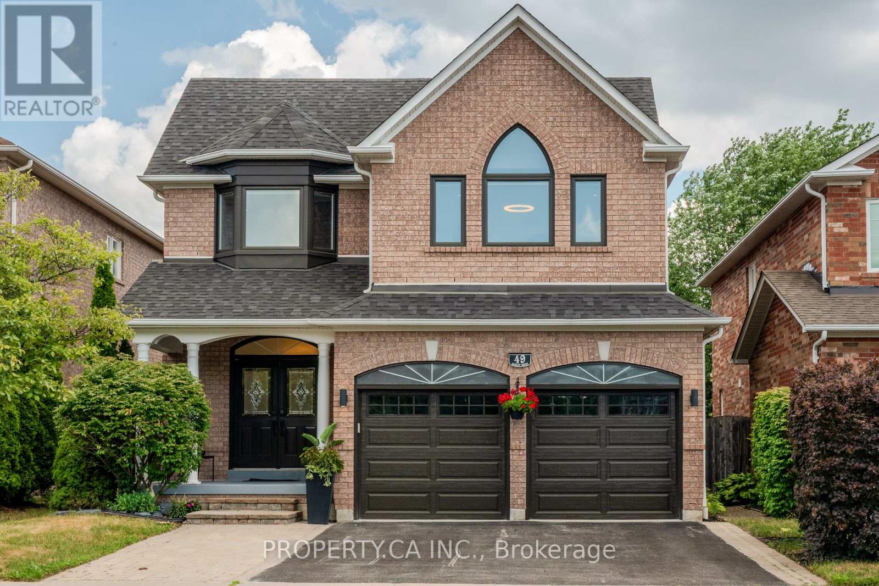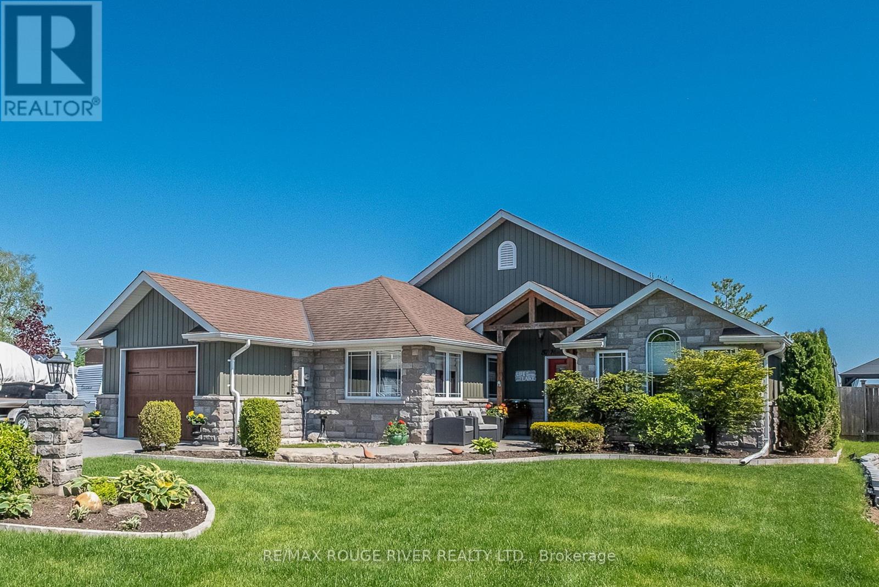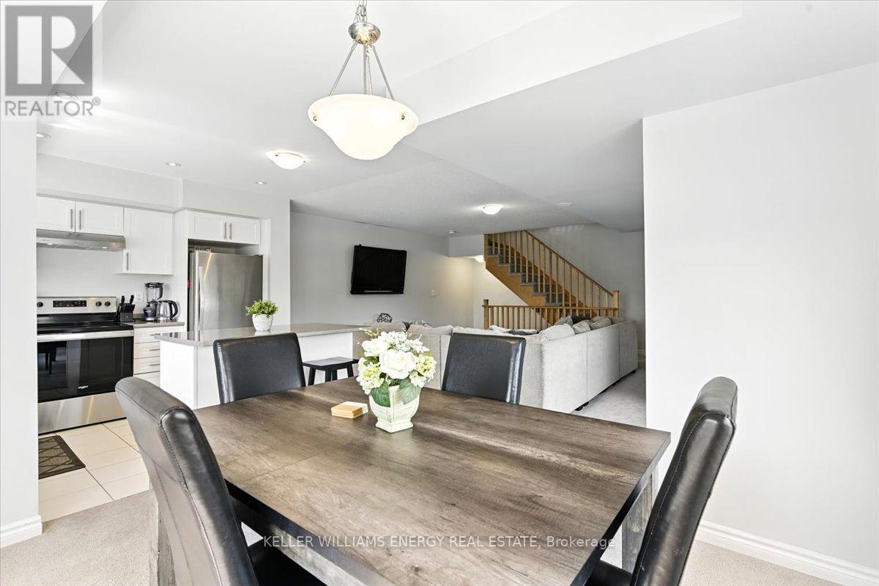146 Giboulee Path
Oshawa, Ontario
Welcome To This Beautifully Designed Multilevel Townhome Located In The Vibrant And Family-Friendly Neighborhood Of Winfields. Featuring 4 Spacious Bedrooms And 3 Modern Bathrooms, This Home Offers The Perfect Blend Of Functionality And Style For Todays Lifestyle.Step Into A Bright And Airy Main Level, Complete With Brand-New Laminate Flooring And An Open-Concept Layout Thats Ideal For Both Relaxing And Entertaining. The Contemporary Kitchen Is A Chefs Dream, Equipped With Stainless Steel Appliances And Plenty Of Counter Space.Upstairs, Youll Find Four Generously Sized Bedrooms Spread Across Two Levels, Offering Privacy And Comfort For The Whole Family. Whether You Need Extra Space For A Home Office, Guest Room, Or Growing Family, This Home Delivers Versatility.Perfectly Positioned Just Minutes From Highways 407 & 412, And Only Steps From Ontario Tech University And Durham College. Enjoy Convenient Access To Costco, Restaurants, Shopping, And All The Essentials Of Urban LivingRight At Your Doorstep.Dont Miss Your Chance To Own A Stylish, Move-In-Ready Home In One Of Oshawas Most Desirable Communities. (id:61476)
229 Carroll Crescent
Cobourg, Ontario
Welcome to this beautifully maintained and thoughtfully updated home in the desirable east end of Cobourg just a short walk/drive to Lake Ontario, Cobourg Beach and scenic waterfront trails. Freshly painted throughout, this home features a newly renovated kitchen complete with quartz countertops, ample cupboard space, and stylish finishes. Step outside to a private, tranquil backyard perfect for relaxing or entertaining. The main floor offers flexible living options, including a second bedroom that can easily serve as a home office or cozy den. Downstairs, a versatile third room provides endless possibilities use it as a guest bedroom, recreation space, home gym, or workspace. This well-cared-for home is ideal for those seeking comfort, convenience, and a strong sense of community. Whether you're downsizing, starting fresh, or investing in a lifestyle change, this home can be tailored to suit your needs! (id:61476)
28 Liberty Street S
Clarington, Ontario
This beautifully maintained all-brick semi-detached home offers a perfect blend of character and modern updates in the heart of Downtown Bowmanville. Featuring an open-concept main level and spacious renovated kitchen with granite countertops. This home is move-in ready. Enjoy outdoor living with a fenced backyard, complete with a walk-out deck, perfect for entertaining or relaxing. The covered front porch adds curb appeal and a cozy spot to unwind.Located just steps from shops, schools, parks, and transit, and only minutes to Highway 401, this property offers unbeatable convenience. The unfinished basement provides ample storage space. Parallel parking for one. Whether you're a first-time buyer looking for a stylish starter home or an investor seeking a prime location, this property is a must-see! (id:61476)
90 Quebec Street
Oshawa, Ontario
Nestled on a serene, tree-lined dead-end in Central Oshawa, 90 Quebec Street is the kind ofproperty that rarely comes to marketan all-brick, two-bedroom detached bungalow sitting on anextra-deep 36 116 ft lot with parking for six and a coveted separate side entrance to thelower level. From the curb youll be charmed by the classic red-brick façade.Step inside to discover an inviting main floor where natural light dances across originalhardwood, and a flexible living-and-dining zone flows into an eat-in kitchen just waiting foryour personal touch. Two generous bedrooms anchor the layout, each offering deep closets andrestful garden views.Downstairs, seven-foot ceilings create ample storage, laundry, plus a rough-in for a secondbath. With the separate entrance already in place, investors will spot easy potential for anin-law or income suite.Outside is where the property truly shines: the fully fenced yard stretches nearly 120 feet,providing room for vegetable gardens, a future pool, or a substantial addition while stillleaving green space for kids and pets to roam. Big-ticket updatesroof (2016), boiler (2016),eaves (2017), sliding patio door (2019), and most windowsmean you can focus on style ratherthan structure.Walk to elementary schools, parks, shops, GO station in under twenty minutes, or reach Hwy 401in twenty. Whether youre a first-time buyer craving elbow-room, a downsizer seekingsingle-level living, or a savvy investor hunting an A-location with value-add upside, 90 QuebecStreet delivers enormous potential wrapped in small-town charmright in the heart of Durham. (id:61476)
363 Rosebank Road
Pickering, Ontario
Toronto-scale living at a Pickering price. Shows like new 2021 build with over 4,600 sq. ft across 3 levels: 5 beds, 5 baths, 3 living areas, including a sun-filled loft. Performance upgrades throughout - triple-pane windows, in-floor heat, wide-plank hardwood, large-format porcelain tile, strategically placed pot lights, robust sound insulation, and individual climate control per floor. Chefs kitchen with quartz, pot filler, and premium appliances; great room with wet bar. Newly finished lower level virtually staged. Nestled next to a conservation area with scenic walking trails, and just moments from the Canoe & Kayak Club provides ample opportunities for aquatic adventures. The nearby Rouge GO station ensures effortless commutes. Situated in a coveted neighbourhood, this residence is more than just a home; it is a lifestyle. If you've been pricing 4,600+ sq. ft in Toronto, this is the smarter move. (id:61476)
46 - 1975 Rosefield Road
Pickering, Ontario
Stylish, Spacious & Steps to Everything in Downtown Pickering! Welcome to this beautiful multi-level townhome, offering approx. 1,500 sq ft of thoughtfully designed living space in one of Pickering's most walkable and family-friendly communities. This rare split-level layout features soaring 16+ ft ceilings in the sun-drenched living room, pot lights throughout, and a cozy private backyard patio perfect for relaxing or entertaining. The open-concept kitchen sits on its own level, overlooked by the family room, an architectural detail that sets this home apart. Upstairs, you'll find 3 generous bedrooms, including a primary with semi-ensuite access to a modern 4-piece bath. The fully finished basement adds versatility with a bedroom, 3-piece bath, an ideal for an in-law suite or home office. Enjoy year-round comfort with forced A/C, stainless steel appliances, and Rogers cable + internet included in the condo fees. Steps to Pickering Town Centre, GO Station, schools, waterfront trails, parks, and more. An ideal opportunity for first-time buyers who want space, style, and a location that checks every box! (id:61476)
49 Sonley Drive
Whitby, Ontario
Welcome to Your Dream Home on a Quiet street with no rear nigbours.This beautiful fully upgraded 4-bedrooms, 4-bathrooms detached home offers the perfect blendof comfort, style, and location. Nestled on a quiet street with no neighbours in the back,enjoy rare privacy and a peaceful atmosphere that's ideal for families or anyone seekingtranquility in the city of Withby.Step inside to a thoughtfully renovated interior featuring:A modern kitchen with upgraded appliances, cabinetry, and finishesStylish bathrooms fully updated with high-end fixturesNew flooring and pot lights throughoutSpacious bedrooms, including a primary suite with a luxurious ensuiteFresh paint and newer windows for a bright, airy feelA large walk-in pantry and plenty of smart storage solutionsA Zen-inspired open-concept entertainment room in the basement, perfect for movie nights,guests, or personal relaxationOutside, the home continues to impress with a deep lot, artificial grass for easy maintenance,deck, and complete privacy in the backyarda rare find!Additional features include a new furnace and a double-car garage. This home checks all theboxes: space, style, upgrades, and an unbeatable location.Dont miss your opportunity to own this exceptional property. Book your private showing today! (id:61476)
263 Lakeshore Road
Brighton, Ontario
PARADISE ON 180 ft OF PRISTINE LAKE ONTARIO WATERFRONT! 263 Lakeshore Road, Brighton-This executive waterfront residence on nearly 3 acres of privacy with 4 Bed and 6 Bath, less than an hour from the GTA, blends modern elegance with natural beauty, creating a true entertainer's paradise. Enjoy sprawling outdoor spaces, uninterrupted shoreline vistas & tranquil mornings by the water's edge. Host unforgettable gatherings against shimmering sunsets, or relax in serene luxury. The main floor features ceiling-to-floor windows framing panoramic lake views, flooding the great room with light. Striking gas fireplace anchors the space, while the open-concept design flows effortlessly into the chef-inspired kitchen and dining area, seamlessly connecting to the screened-in sunroom and expansive composite deck. A versatile wing offers a spacious area ideal for an in-law suite or games and entertainment lounge, complete with a 3-pc bath and separate entrance. A separate office and laundry room complete the main floor. Upstairs, the Primary suite is a private sanctuary with a Juliette balcony overlooking the water...perfect for evening wine under the stars, spa-inspired ensuite with double walk-in shower and massive WI closet. A two-sided fireplace connects the suite to the loft, adding warmth and architectural drama. 3 additional bedrooms provide ample space for family or guests. The lower level offers a walkout to a covered patio, extending living space outdoors. Thoughtful features include a kitchenette in Rec room, cold storage, dog run & pet grooming mud room plus direct access to the double car garage-ideal for both convenience and functionality. Efficient geothermal heat/cool system. Minutes from amenities, marinas, conservation parks, shopping, waterfront dining, and a short drive to Cobourg or Prince Edward County's award-winning wineries, white sand beaches & acclaimed restaurants. This isn't just a home-it's your exclusive gateway to the ultimate waterfront lifestyle! (id:61476)
54 Bayshore Road
Brighton, Ontario
Welcome to this stunning executive home perfectly positioned on the shores of picturesque Presqu'ile Bay. This elegant 3-bedroom, 3-bathroom home offers an unparalleled blend of luxury, comfort, and scenic beauty. Step inside to discover a thoughtfully designed layout featuring oversized windows and patio doors that flood the space with natural light and showcase breathtaking, uninterrupted, panoramic views of the bay. The main floor boasts gleaming hardwood floors throughout, a spacious open-concept living and dining area, and a gourmet kitchen complete with a large pantry perfect for the home chef. Convenience meets style with a main-floor laundry room off of the oversize single car garage, ideal for everyday ease. The main floor primary suite offers a peaceful retreat with stunning water views and a light and airy ensuite bathroom. In the lower level, both additional bedrooms are generously sized, providing comfort and flexibility for family or guests. An oversized rec room downstairs, can continue to be used as office space, or reconfigured to suit your needs. As a bonus, there's a loft area perfect for quiet times with amazing views. Outside, enjoy meticulously landscaped grounds with a full irrigation system, ensuring beauty and ease of maintenance year-round. Whether you're entertaining on the expansive deck or simply enjoying a quiet morning coffee while watching the sunrise over the bay, this home delivers a lifestyle of tranquility and sophistication. Don't miss your chance to own this exceptional waterfront property where luxury meets natural beauty. (id:61476)
57 Harbour Street
Brighton, Ontario
Stunning Waterfront Bungalow in Brighton's Presqu'ile Bay- the perfect blend of upscale lakeside living and effortless elegance. Experience refined waterfront living in this impeccably maintained 1700 sq ft bungalow nestled in a quiet, protected inlet on Presqu'ile Bay. Designed for effortless elegance and comfort, this 3-bed, 2-bath home features a sun-drenched open layout with southern exposure, vaulted ceilings, granite kitchen with island, and sweeping lake views. The luxe primary suite offers a spa-inspired ensuite, walk-in closet, and serene vistas. A formal dining room/ living room, private office with separate entrance, and dedicated laundry add functionality and style. Outdoors, entertain on the expansive 21 x 29 deck, gather around the fire pit, or retreat to your private floating dock with glass railings and direct lake access ideal for morning paddles or sunset cocktails. With a fully finished garage, parking for 6+, and lush landscaping with raised garden beds, this turnkey property is the perfect blend of sophistication, privacy, and nature. With every detail impeccably curated, this is more than a home- it's a lifestyle. Whether you are seeking comfort, privacy, inspiration or adventure, this lakeside bungalow offers it all. Don't miss this rare opportunity to own a signature lakeside residence in the heart of Brighton. Book your private showing today. (id:61476)
708 Scriver Road
Brighton, Ontario
A rare opportunity where timeless elegance meets luxurious country living on 63.16 acres! Whether you're searching for a hobby-farm, hay farm or a chance to unwind in luxury, this 2023 custom-built, architectural masterpiece offers over 5,300 sqft of magazine worthy living space. In 5 beds, 4 baths and upper level, in-law suite potential you will appreciate the bold design coupled with modern comfort. Soaring 26ft ceilings & beam detail in the living room welcome you to the open concept living space where heated, polished concrete floors run throughout. The custom kitchen overlooks both the dining area and living room, offers stunning views of the landscape and features quartz counters & back splash, premium pot drawers, glass cabinetry, pot filler, full appliance package & 14ft centre island. Tucked behind is the secondary prep-kitchen which dreams are made of! Catering to a large family, you will appreciate the expansive laundry room, mud room w/ inside entry to the 2+ car garage w/ drive through door, heated flooring & hot/cold water service, as well as the spacious primary suite complete with a walkout to the stamped concrete, covered porch, a 5pc. ensuite which includes a soaker tub & glass walk-in shower as well as a walk-in closet featuring natural light. On the upper level, a massive bonus room offers versatile space for a theatre, home gym, private retreat, or in-law suite (2nd stairs can be added & septic is rated for it) in addition to the 3 bedrooms and 2 full bathrooms on this level! As an added bonus, the 7-stall horse barn is perfect for equestrian lovers or hobby farmers. Whether you're enjoying panoramic views and sunsets in peaceful solitude or hosting guests in open, light-filled spaces, this is truly one-of-a-kind!! Located just minutes from golf courses, 401 access, and essential amenities, it's more than a home, it's a lifestyle unlike any other. Extras: hydrounic heating system, constant pressure well pump & electrical r/i for generator. (id:61476)
44 Porcelain Way
Whitby, Ontario
Cue the theme song. This 3-storey end-unit townhome is about to become the set of your next chapter. Episode one? The main floor, where you've got a welcoming sitting room for meet-and-greets (or strategic people-watching) and a laundry room conveniently placed for all those how did we get so many socks moments. Cut to the second floor: bright, open-concept, and absolutely drenched in natural light from so many windows. The carpeted living room flows seamlessly into the kitchen and dining area, making it easy for characters to wander in with witty one-liners. The kitchen is a co-star worth swooning over: white cabinets, a center island, stainless steel appliances, pot lights, and a walkout to the balcony (perfect for heartfelt conversations or dramatic exits). There's also a 2-piece powder room for quick scene changes. And finally, the top floor: the primary bedroom with a walk-in closet and ensuite (walk-in shower for those running late mornings), a second bedroom with statement-making arched windows, and a third bedroom plus 4-piece bath for the supporting cast. Located close to all amenities, with easy access to the 412/401 and Whitby GO, because even in sitcoms, location matters. Laughs, drama, and heartwarming moments are included, tune in daily. (id:61476)


