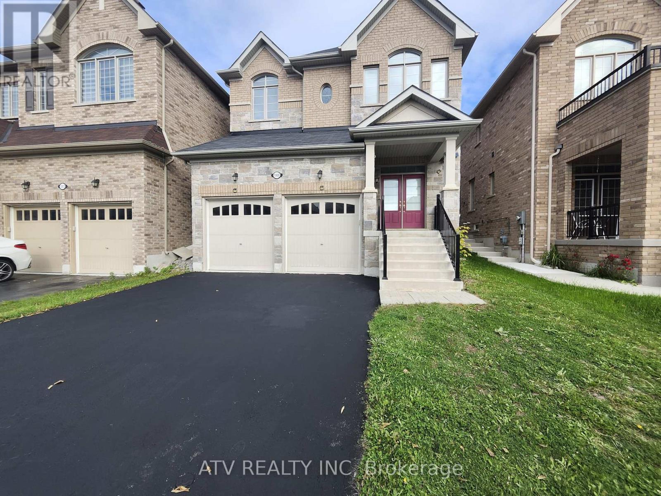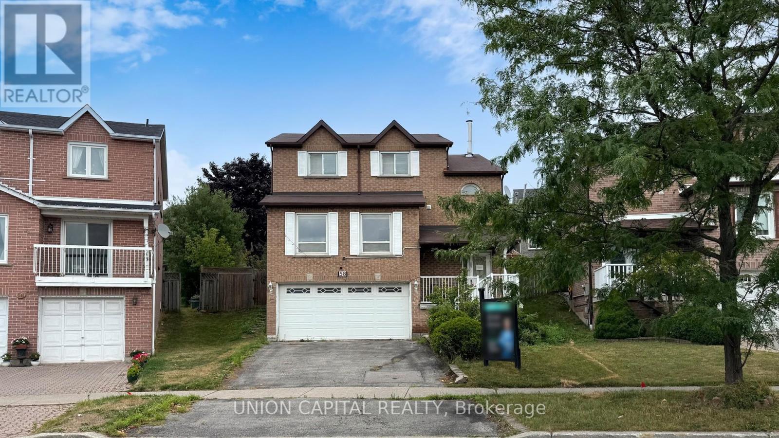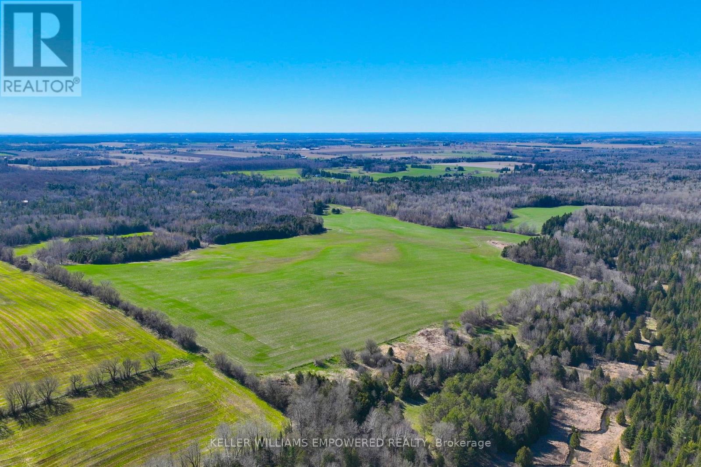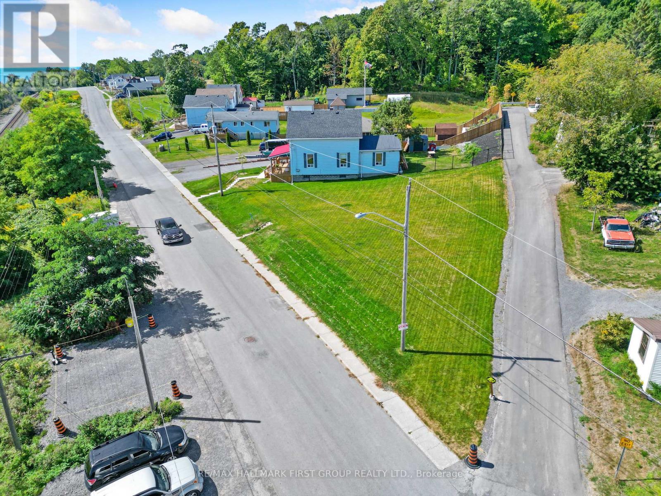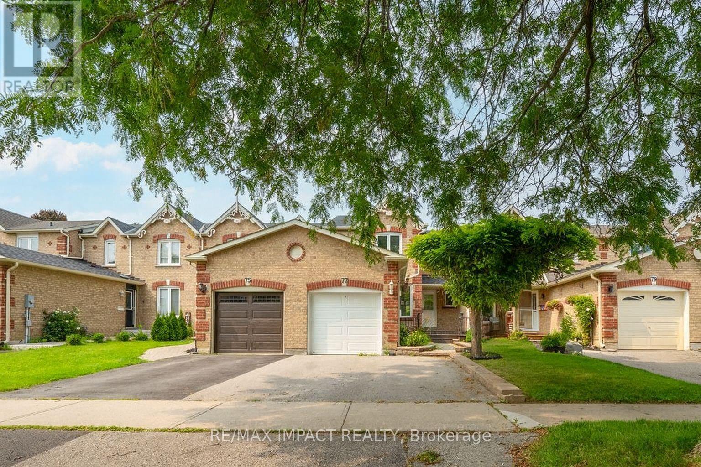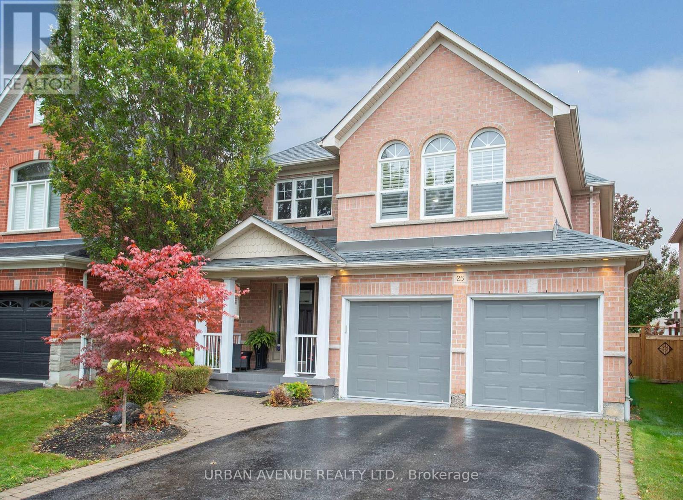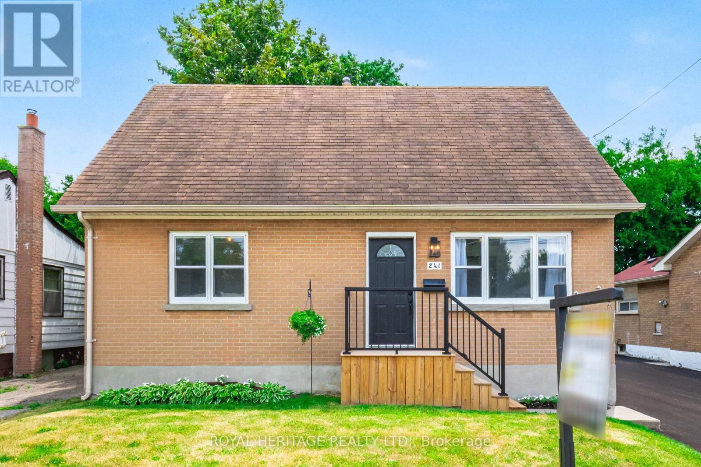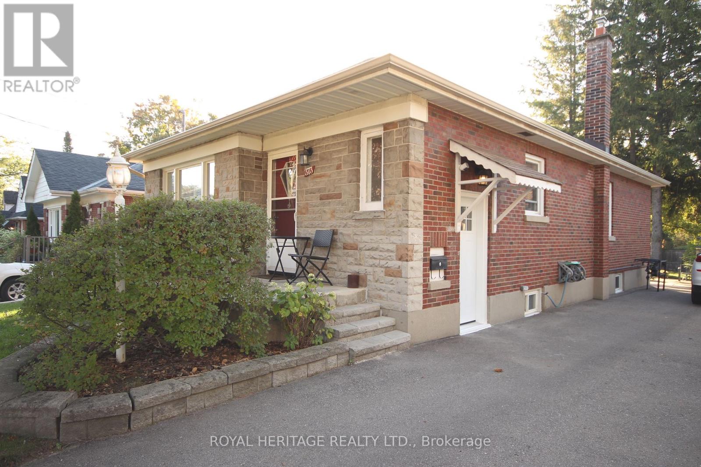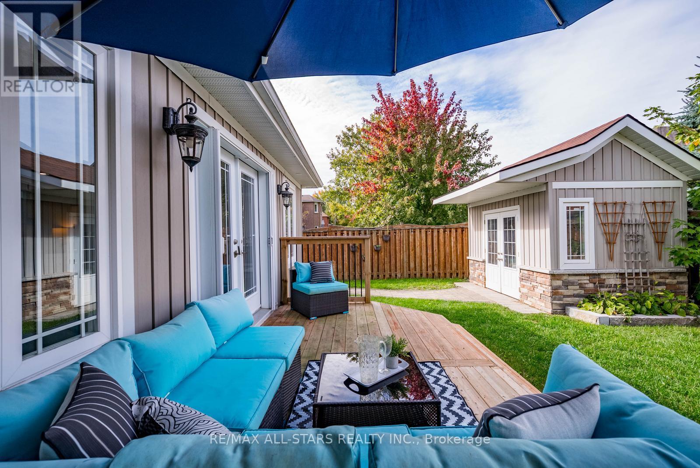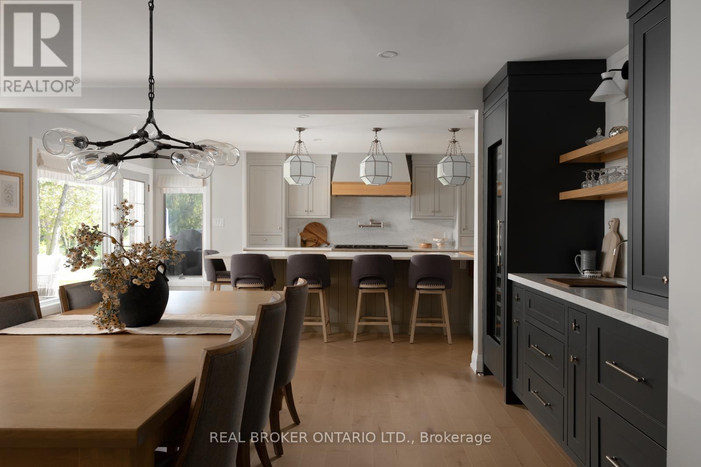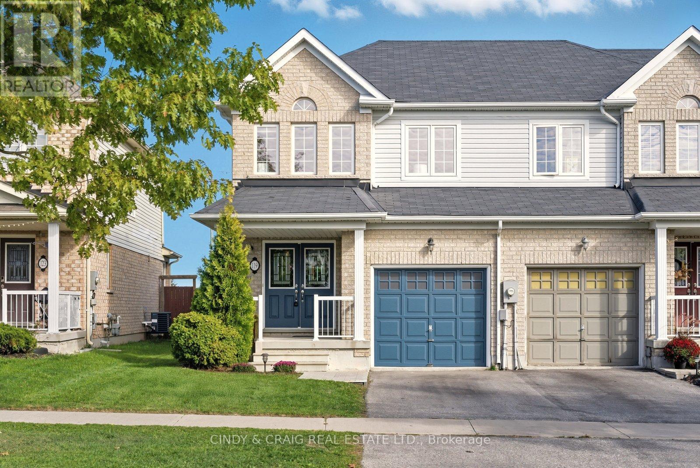1909 Don White Court
Oshawa, Ontario
Absolutely Stunning 4 Bedroom 4 Bath Double Garage Detached, 2,411Sq/Ft House In The Heart Of Tounton Oshawa. Minutes To Sopping Mall, Schools, Hwy407/401 For Easy Commute. Take This Opportunity To View Home On A Quiet Cul-De-Sac That Boasts 9Ft Ceilings, Spacious White Kitchen, W/Island That Offers Extra Storage , Upper Cabinets And Lots Of Countertop Space. Open Concept Living & Family Room, Eat-In Kitchen W/Walk-Out To Fenced Backyard, From Breakfast Area. Separated Primary Bedroom W/5-Piece Ensuite/Oversize Soaker Tub. (id:61476)
58 Reed Drive
Ajax, Ontario
Fantastic Detached Home on Large Pie shaped lot with sprawling deck for outdoor enjoymoen, Home is carpet free and the main floor has a great layout with ample space in every room. The 2nd floor provides 3 large bedrooms and 2 baths. The basement is finished with modern finishes and a separate entrance. Easy access to many amenities. *Main and 2nd Floor Photos Have Been Virtually Staged* (id:61476)
7489 Concession Road 2
Uxbridge, Ontario
An exceptional opportunity to build your dream lifestyle. This land is approximately 230 Acres, including 7650 Third Concession. Approx. 60% of this land is workable farm land, and rented to local farmers on an annual basis. Endless possibilities await in this picturesque Stouffville/Mount Albert area. There are several ponds upon the entry to this property, offering you instant serenity and privacy. This mature treed land has many amenities nearby: various golf clubs such as Mill Run, Goodwood, and Ballantrae are less than a ten minute drive away; Eldred King Woodlands-Stouffville Hiking, and Porritt Tract York Region National Forest less than a fifteen minute drive; and a fifteen minute drive from various Public, Catholic, French immersion, and Montessori school choices. There are plenty of farms around to purchase various produce like fresh fruit, fresh vegetables, local dairy, honey, and more! Close access to HWY 7, and a short drive to Lake Simcoe! (id:61476)
14 Alexander Street
Port Hope, Ontario
An Exceptional Lakeview Opportunity - Ready for Your Vision. Set in a serene lakeside location, this unique, cleared building lot offers an incredible opportunity to create your dream home or explore the potential for multi-family living or rental income. Perfectly positioned within town limits, you'll enjoy both the tranquility of lake views and the convenience of nearby amenities, transit, and parks. The property has already undergone significant preparation - the former home was professionally removed at the seller's expense, and the land has been fully remediated. Located in a highly desirable neighbourhood surrounded by beautifully updated homes and greenspace, this lot is a rare find for those looking to build in a sought-after area. With services available at the lot line and R2-1 zoning, buyers have the flexibility to construct a single-family home or consider a development project with the potential for two or possibly three townhomes (subject to municipal approvals). Whether you choose to build your forever home or invest in a new development, this versatile and scenic property provides the perfect foundation to bring your vision to life. (id:61476)
77 Stuart Road
Clarington, Ontario
Welcome Home To 77 Stuart Road - A Stunning, Fully Upgraded Freehold Townhome Nestled In One Of Courtice's Most Sought-After Family Communities. Step Inside And Instantly Feel The Warmth, Style, And Care That Define This Beautifully Maintained Home. Featuring 3 Spacious Bedrooms, 3 Bathrooms, And A Professionally Finished Basement With A Bright Recreation Room - Perfect For Movie Nights, Workouts Or A Private Home Office. Thousands Spent In Upgrades Including Fresh Paint Throughout, New Lighting, Modern Flooring And A Sleek Kitchen With Newer Appliances (Fridge, Dishwasher, Range Hood). Open-Concept Design Flows Seamlessly To A Private Backyard - Ideal For Relaxing Or Entertaining With Friends And Family. Located Steps To Parks, Schools, Community Centres And Transit - This Home Delivers Exceptional Value For First-Time Buyers And Growing Families Alike. A Rare Opportunity To Own A Home That Truly Feels Like Home. Come See It Before It's Gone. Home is Virtually Staged. (id:61476)
25 Darren Avenue
Whitby, Ontario
This premium quality-built Halminen 'Waterford' showcases over 2,800 square feet of elegant all-brick living on a desirable south-facing pie-shaped lot. The stunning 4-bedroom home features beautiful hardwood floors throughout the main level and upstairs, complemented by California shutters and custom closet organizers in every bedroom closet. The gourmet kitchen impresses with granite counters, tumbled marble backsplash, breakfast bar, and generous pantry space. The finished basement offers additional living space with a cozy gas fireplace and 3-piece washroom. Quiet back yard with Trex Deck. Furnace (2022), A/C (2022). This immaculate home shows beautifully and is ready for its new owners. (id:61476)
223 Violet Court
Oshawa, Ontario
Vacation in your own backyard! Nestled in one of Oshawa's most beautiful, mature, and sought-after neighborhoods, this spacious 4 bedroom home sits on an oversized landscaped lot in prestigious Beau Valley. Complete privacy with towering trees, perennial gardens, and a 20 x 40 concrete pool with 10 deep end. Rarely available on this quiet child-safe cul-de-sac. Spacious living area filled with natural light and hardwood floors throughout. The main floor family room offers flexibility perfect as a cozy retreat, home office, or even an additional bedroom. The modern eat-in kitchen (renovated 2024) features quartz countertops, ample cabinetry, and direct walkout to a deck overlooking the backyard. Solar panels for energy efficiency. A beautiful custom-built gazebo creates the perfect spot to relax or entertain. Two storage sheds for extra convenience. Steps to one of Oshawa's top-rated public schools, with parks, trails, and amenities nearby. Don't miss the opportunity to make this exceptional home yours! Survey is attached. (id:61476)
241 Marquette Avenue
Oshawa, Ontario
Welcome to 241 Marquette Ave! This bright, renovated home offers a modern kitchen with an open concept design to the living area. This home offers 2 bedrooms on the main floor and 2 bedrooms upstairs, offering the option of a convenient main floor primary bedroom. There is a 4 piece washroom on the main floor and a 2 piece washroom upstairs. This home has been freshly painted and has new luxury vinyl plank flooring (2024), new stainless steel refrigerator, stove and above range microwave (2024) and new front loading washer & dryer (2024). The basement is unfinished but it is bright and clean. There is convenient access to the large, tree filled backyard from the kitchen. This home also offers a fantastic detached garage/workshop with 2nd floor storage and heater. The large driveway has been freshly paved (2025) and has plenty of parking! (id:61476)
373 Colborne Street E
Oshawa, Ontario
This three-bedroom, two-bathroom brick bungalow is situated on an expansive private lot within a tranquil neighborhood. Designed to provide both comfort and convenience, the residence offers considerable privacy and outdoor space. The inclusion of a separate side entrance enhances flexibility, making the home exceptionally well-suited to multi-generational living arrangements. The main floor encompasses bright and welcoming living and dining rooms, ideal for hosting gatherings or enjoying quiet family time. A practical eat-in kitchen provides a comfortable environment for daily meals. Each of the three generously sized bedrooms is appointed with attractive hardwood flooring, contributing to a warm and refined ambiance throughout the home. The finished basement offers additional accommodation, featuring a bedroom, a well-appointed three-piece bathroom, a spacious recreational area, Laundry Room and a workshop/storage room. This versatile lower level is perfectly suited for extended family members, guests, or as a dedicated space for leisure pursuits and relaxation. Conveniently located near schools, shopping centers, and public transit, this property also offers quick access to major highways, including the 401 and 407. The combination of a peaceful neighborhood and proximity to essential amenities makes this bungalow an outstanding choice for families seeking both tranquility and practicality. (id:61476)
59 Barton Lane
Uxbridge, Ontario
Beautifully maintained and thoughtfully upgraded 3-bedroom, 4-bathroom home offering over 2,500 sq.ft. of finished living space. The bright, open-concept layout on the main floor features wide plank hardwood flooring, pot lights, crown moulding, and a smart, functional design. Enjoy elegant formal living and dining areas, a separate home office, and a large, stylish kitchen with stainless steel appliances, stone countertops, and a centre island with breakfast bar seating-seamlessly connected to the inviting family room. The sunlit breakfast area opens through double doors to a private, fully fenced backyard complete with a large deck, mature trees, and a garden shed-perfect for outdoor enjoyment. A convenient main floor laundry/mudroom with built-in storage provides direct access to the garage, ideal for busy households. Upstairs, the spacious primary suite features a walk-in closet and a spa-like 5-piece ensuite with a soaker tub, dual vanity, and separate shower. Two additional generously sized bedrooms, a full bathroom, and hardwood floors complete the upper level.The fully finished basement extends the living space with a large recreation room, a fourth bedroom with above-grade windows, and a full bathroom-perfect for guests, teens, or in-laws. Bonus: the double car garage is currently converted into a cozy, insulated den with a fireplace and can easily be returned to its original use. (id:61476)
9285 Dagmar Road
Whitby, Ontario
Picturesque, serene, and unassuming, 9285 Dagmar is a gorgeous, stunningly renovated, three bedroom bunglalow situated on 13 acres of beautiful, private land! Set back from the road with large hedges and an electronic gate separating you, this enviable home feels completely private. The large circular driveway has ample parking, plus an oversized two car garage and carport.The well proportioned, and open concept, living room, dining room, and kitchen are beautifully renovated with stunning details throughout, featuring: Custom millwork, built in cabinetry, a fabulous island in the kitchen, and a vaulted ceiling in the family room, complete with custom wainscotting. The herringbone white oak flooring, and carefully chosen paint colours, compliment the gorgeous stone surround of the wood burning fireplace.As you step through the front door and take two steps into the house, you have a straight line view through the back of the house to the breathtaking scenery behind. Beyond the back deck is a natural, spring fed, pond, charming rounded bridges to cross the water, ample grass to run and play in, and your own private forest.Situated just minutes from the 407, 412, and the 401, the city is easily accessible. In the immediate vicinity, there are several golf courses, ski resorts (Dagmar and Lake Ridge are only 3 minutes away!), parks with walking trails, and downtown Whitby is a short drive away. A truly special property! (id:61476)
119 Dewell Crescent
Clarington, Ontario
Nestled on a quiet, family-friendly crescent, this home offers a blend of comfort, style, and convenience in one of Courtice's most desirable neighbourhoods. Open concept main floor with seamless flow between combined living/dining area and kitchen. Bright oversized windows that flood the living spaces with natural light. Modern kitchen complete with ample cabinetry and easy access to outdoor entertaining. Upper level boasting primary suite with walk-in closet and ensuite bath plus 2 additional well-sized bedrooms and a full bathroom. Private fenced backyard perfect for kids, pets and summer evenings. Discover your ideal home - don't miss your chance! (id:61476)


