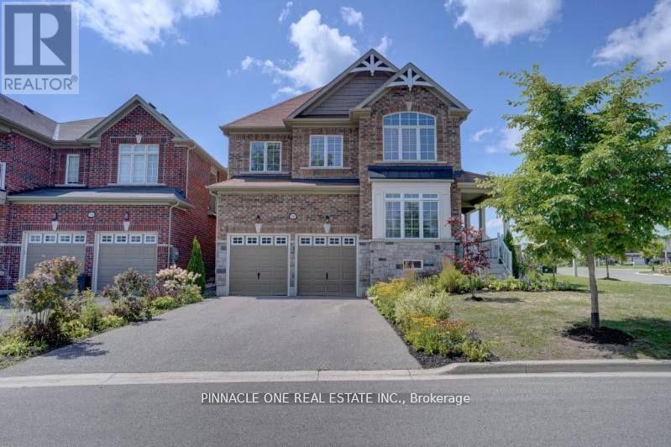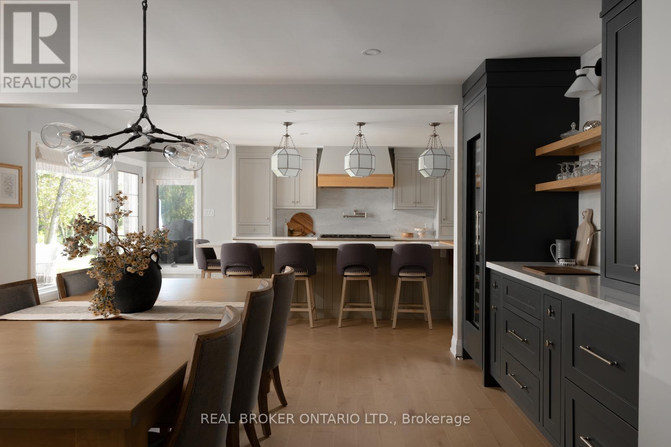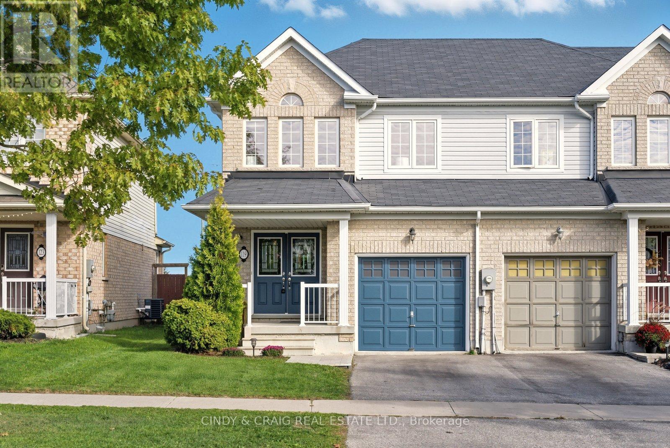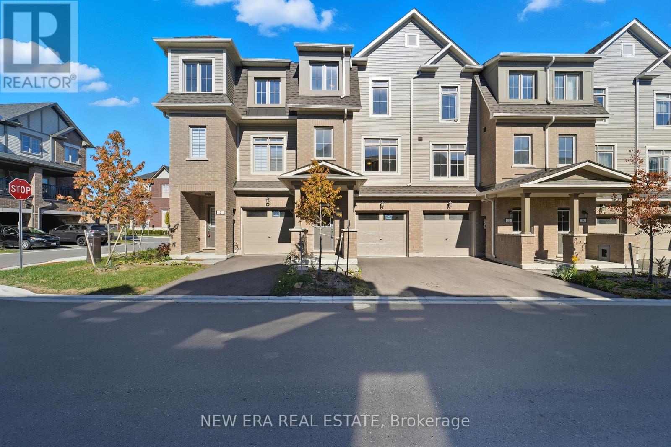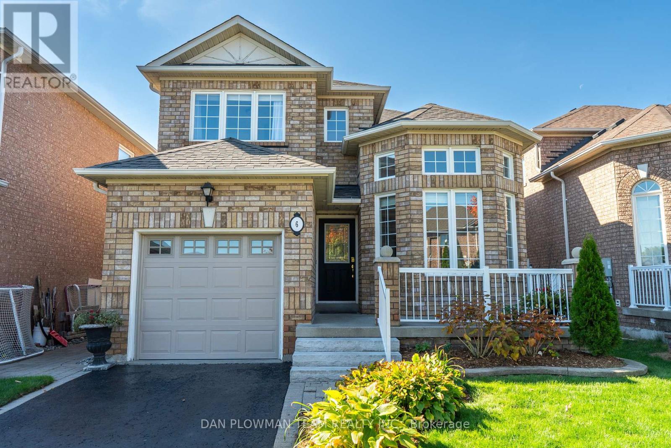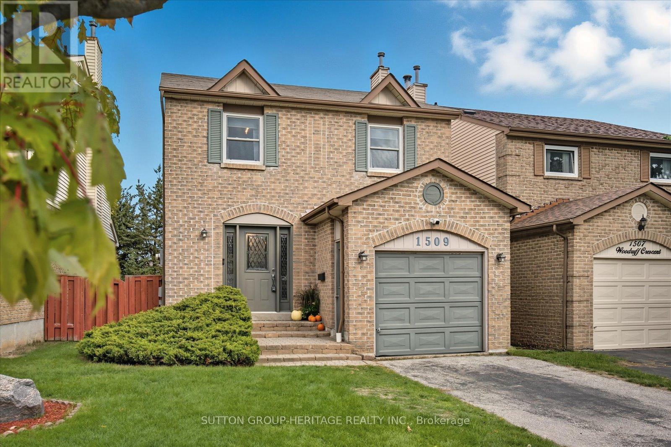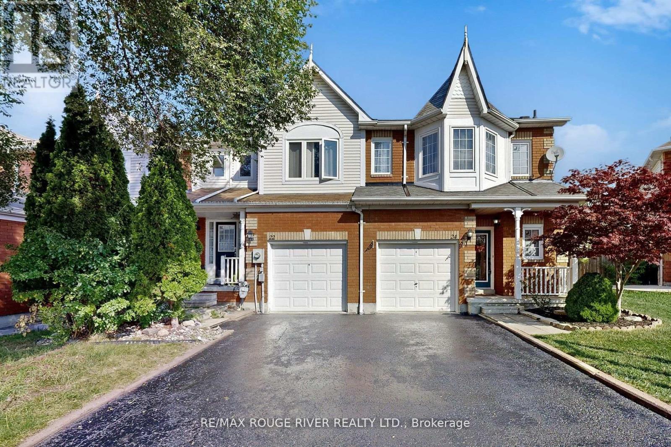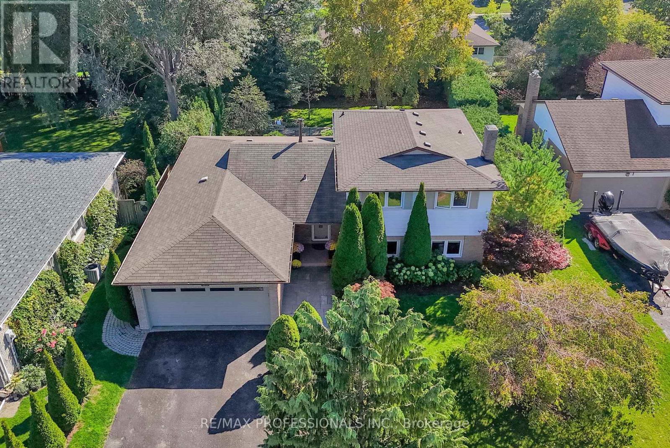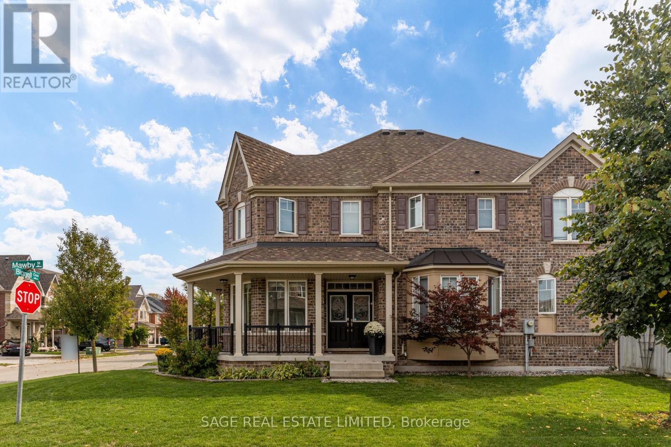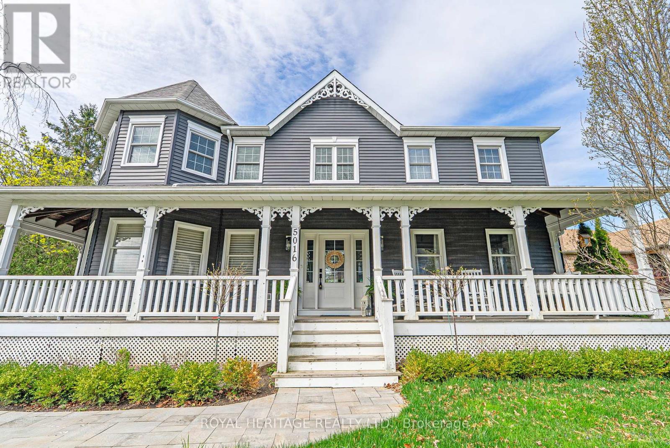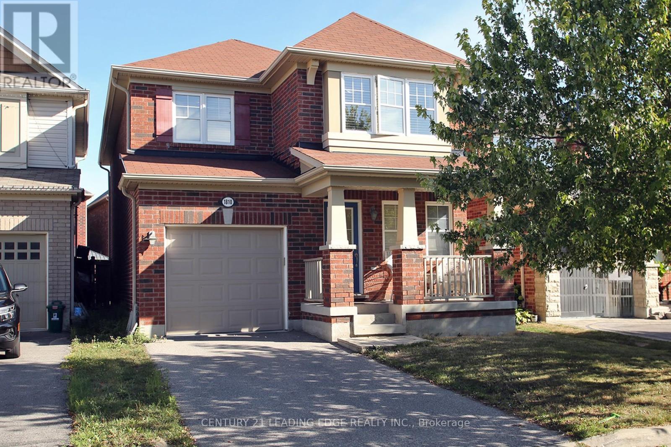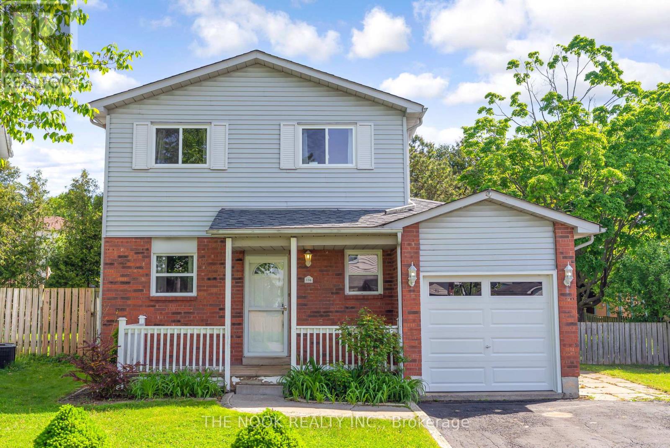38 Quick Trail
Clarington, Ontario
Nestled in a sought-after neighbourhood, this captivating luxury home offers a seamless blend of sophistication and comfort. The meticulously crafted hardwood floors and abundant natural light streaming in through large windows create a warm and inviting atmosphere throughout the home. Conveniently located near shopping centers, this residence offers the perfect balance of urban convenience and peaceful surroundings, surrounded by lush greenery. Within walking distance to top-rated schools and picturesque parks, this property is an ideal sanctuary for families seeking a refined lifestyle. Exuding elegance and timeless appeal, this impeccably maintained home presents a rare opportunity for those in search of a sophisticated retreat in an enviable location.Motivated seller book your showing today to experience the essence of luxury living firsthand. (id:61476)
9285 Dagmar Road
Whitby, Ontario
Picturesque, serene, and unassuming, 9285 Dagmar is a gorgeous, stunningly renovated, three bedroom bunglalow situated on 13 acres of beautiful, private land! Set back from the road with large hedges and an electronic gate separating you, this enviable home feels completely private. The large circular driveway has ample parking, plus an oversized two car garage and carport.The well proportioned, and open concept, living room, dining room, and kitchen are beautifully renovated with stunning details throughout, featuring: Custom millwork, built in cabinetry, a fabulous island in the kitchen, and a vaulted ceiling in the family room, complete with custom wainscotting. The herringbone white oak flooring, and carefully chosen paint colours, compliment the gorgeous stone surround of the wood burning fireplace.As you step through the front door and take two steps into the house, you have a straight line view through the back of the house to the breathtaking scenery behind. Beyond the back deck is a natural, spring fed, pond, charming rounded bridges to cross the water, ample grass to run and play in, and your own private forest.Situated just minutes from the 407, 412, and the 401, the city is easily accessible. In the immediate vicinity, there are several golf courses, ski resorts (Dagmar and Lake Ridge are only 3 minutes away!), parks with walking trails, and downtown Whitby is a short drive away. A truly special property! (id:61476)
119 Dewell Crescent
Clarington, Ontario
Nestled on a quiet, family-friendly crescent, this home offers a blend of comfort, style, and convenience in one of Courtice's most desirable neighbourhoods. Open concept main floor with seamless flow between combined living/dining area and kitchen. Bright oversized windows that flood the living spaces with natural light. Modern kitchen complete with ample cabinetry and easy access to outdoor entertaining. Upper level boasting primary suite with walk-in closet and ensuite bath plus 2 additional well-sized bedrooms and a full bathroom. Private fenced backyard perfect for kids, pets and summer evenings. Discover your ideal home - don't miss your chance! (id:61476)
6 Malone Lane
Clarington, Ontario
Step into this Spacious townhouse with potential for multifamily or multigenerational living. There is a huge multiple purpose room on the ground level with a large window and sliding door that feels so spacious just waiting for you to decide what use best meets your family's need. The sliding door opens onto your patio and low maintenance yard that overlooks the park. Broadloom here keeps it warm and cozy all year round. The second story features open concept living, kitchen and dining room with lots of windows to let in plenty of light. Stainless steel fridge, stove and custom vent fan are included. The centre island is perfect for entertaining or for the chef/baker in the family with additional seating too. This level has a the convenience of a power room just off the living room. On the 3rd storey are the 3 bedrooms and main bath with a huge linen closet. The spacious primary bedroom has an 4 pce ensuite and walk in closet. All bathrooms have not been used. Tile is a modern design in both baths that will blend seamlessly with your decor. Throughout you will find updated electrical outlets with USB ports for easy charging of all your electronic devices.Dishwasher and washer and dryer to be delivered and installed prior to close. This location is close to all amenities including shopping, restaurants, entertainment, recreation and great schools. This complex has ample guest parking. Come and visit today to see how it can be your new family home with years of maintenance free living. Peace of mind that comes with the Tarion warranty that covers this new build is priceless. Start to relax today! (id:61476)
6 Tormina Boulevard
Whitby, Ontario
You Do Not Want To Miss Out On This Well Maintained All Brick Home In Highly Sought After Area Of Whitby. This Move In Ready, Two Story Home Is Exceptionally Layed Out. The Bright Main Floor Consists Of A Family Room With Extra High Ceilings And Large Windows Letting In A Ton Of Natural Light. The Large Living Room With A Gas Fireplace Has Lots Of Space For You And Your Family And It Overlooks The Kitchen. This Open Concept Kitchen Has A Ton Of Cupboard And Counter Space, Great Appliances, A Breakfast Bar, Space For A Large Table And A Sliding Glass Walk Out To The Backyard. The Main Floor Powder Room Is A Great Bonus As Well! Upstairs We Have Three Great Sized Bedrooms And Two Full Washrooms. The Primary Bedroom Has Large Windows, A Full Walk In Closet And A 4-Piece Ensuite Bathroom Equipped With Jacuzzi Style Bathtub And A Stand Up Shower! The Unfinished Basement Has A Ton Of Possibilities With Its High Ceilings And Open Lay Out. The Fully Fenced Back Yard Has A Interlock Patio And A Ton Of Space For Anything You'd Be Looking For. This Home Is Located In A Great Neighborhood, Within Walking Distance To Schools, Shopping, Parks, Trails, Public Transportation And So Much More! (id:61476)
1509 Woodruff Crescent
Pickering, Ontario
Welcome to this beautifully renovated 3-bedroom home in one of Pickerings' most sought-after family communities -- Amberlea. Combining modern farmhouse style with everyday comfort, this home offers a truly move-in-ready experience for todays discerning buyer. Step inside to modern décor, stylish finishes, and natural light throughout. The upper level features luxury vinyl plank flooring adding durability and contemporary charm to every room. The heart of the home is a custom-designed eat-in kitchen (2017) with stainless steel appliances, where the butcher block counter and stainless steel apron sink add to the character of this inviting, open space. Custom cabinets ensure abundant storage and counter space. From here, walk out to a large deck overlooking the backyard perfect for morning coffee or summer entertaining. Upstairs, retreat to your spacious primary bedroom complete with a rare walk-in closet large enough to host a home office (2021). A full ensuite bathroom completes your own private sanctuary. Additional bedrooms are generously sized and ideal for family, guests, or a work from home space. The fully finished walk-out basement offers even more living space perfect for a recreation room, gym, games room or future in-law suite with direct access to the private backyard for seamless indoor-outdoor living. (Furnace/AC 2021) Located close to top-rated schools(including Gandatsetiagon Public School which is highly rated by the Fraser Institute); parks; shopping (Amberlea Plaza with groceries, a pharmacy and more); transit and with quick access to Highway 401 and the GO Station, this house is ready for you to move in and call it home. Don't miss this opportunity to own in one of Pickering's most desirable neighbourhoods. (id:61476)
24 Jays Drive
Whitby, Ontario
Beautiful end unit townhouse in sought after Williamsburg community. Welcome to this bright and spacious end unit townhouse situated on a large pie shaped lot in one of Whitbys most desirable, family friendly neighborhoods. This home features a stylish open concept layout with a walkout from the kitchen to a large elevated deck, perfect for entertaining. The fully fenced backyard offers plenty of space for kids, pets, and family gatherings. Inside you'll find 3 generous bedrooms including a large primary suite with a four piece on suite bath. With three bathrooms in total, there is room for the whole family. The home has been freshly painted throughout and the driveway has just been sealed for a crisp, clean finish. The finished basement adds even more living space, complete with pot lights for a warm and cozy atmosphere. A single car garage provides convenience and storage. Located in the heart of Williamsburg, this home is close to top rated schools, parks, shops, and all the amenities in growing family needs. Don't miss your chance to own this beautiful move in ready home in a truly fantastic neighborhood! (id:61476)
23 Sunicrest Boulevard
Clarington, Ontario
Stunning, immaculate, and spacious, this home is perfect for every need! Growing families, down-sizers, or multi-family living. Nestled on a very private street offering abundant privacy and beautiful landscaping. Large fenced lot featuring a gorgeous pool and a spacious outdoor dining gazebo (approximately 10x20 ft) an ideal setting for entertaining and relaxation. Inside, the home has been thoughtfully updated and meticulously maintained, with ceramic tiles in the entrance and kitchen areas, and rich hardwood flooring throughout the main living and dining spaces, as well as all bedrooms. The family room is a highlight, featuring an absolutely gorgeous fireplace with above-grade windows that flood the space with natural light, creating a warm and inviting atmosphere. The convenience of walkout access to the backyard patio and gazebo is enhanced by an updated and stunning laundry room, which includes a bathroom and a walk-in closet, seamlessly blending indoor comfort with outdoor enjoyment. The lower level recreation room is spacious, bright, and perfect for family gatherings or entertainment, while the large driveway accommodates up to six cars with ease. Recent updates include: Pool liner (2023), Pool pump (2021), Gas furnace (2022), Central air (2021), Kitchen fridge downstairs and all kitchen appliances (2018) Washer/Dryer (2020), Gas fireplace (2019), Shingles (2014). Located just minutes from the highway, shops, hospitals, and schools, this home offers a blend of luxury, functionality, and privacy truly a perfect retreat for any family. (id:61476)
43 Bignell Crescent
Ajax, Ontario
Set on a rare oversized corner lot in Ajax's sought-after 'Tranquility' community, 43 Bignell Crescent offers the perfect balance of modern living and serene surroundings. This sun-filled home, spanning over 2814 sqft, features contemporary finishes, a sleek kitchen with stainless steel appliances and an open-concept family room perfect for entertaining. 9-ft smooth ceilings and large windows flood the main floor with natural light. Upstairs, you'll find four spacious bedrooms, including a primary retreat with his and hers walk-in closets and a luxurious 5-piece ensuite. A rare second-level family room offers flexibility as a home office or kids play area, adding to the homes versatility. The backyard features a beautiful deck with a gazebo, perfect for outdoor relaxation. A double-car garage with ample storage adds both convenience and functionality. The home is located near scenic trails, golf courses, top-rated schools, and parks. Easy access to the Ajax GO Station, highways 401, 407 and 412. This home checks all the boxes - don't miss your chance to make it yours! (id:61476)
5016 Barber Street E
Pickering, Ontario
This stunning 4-bedroom home in Claremont effortlessly combines luxury, comfort, and family-friendly amenities, with over 4,000 sqft of finished living space.The inviting wrap-around porch is ideal for relaxing and enjoying the tranquil surroundings. Inside, the fully renovated kitchen features sleek finishes and stainless steel appliances, perfect for those who love to cook and entertain. Fresh, new flooring throughout the home creates a modern atmosphere. The finished basement provides flexible space, ideal for an at home gym, playroom, office, or whatever suits your lifestyle. Step outside to the breathtaking backyard, where you'll find a saltwater pool, complete with a changing room as well as a cabana bar. The gas fire pit creates a cozy atmosphere with a charming treehouse for endless fun! This outdoor oasis offers something for everyone. The built-in outdoor kitchen is designed for effortless entertaining, making dining a true pleasure. The two car garage is both practical for storage or showcasing your prized vehicles.This home is a true Claremont gem, offering an ideal combination of indoor and outdoor spaces for both relaxation and entertainment. (id:61476)
1810 Parkhurst Crescent
Pickering, Ontario
Welcome to this spacious and bright open-concept home located just minutes from Highway 407 in a quiet, family-oriented community. This property features 4 generous bedrooms and 3 bathrooms, fenced backyard, walk out to backyard from kitchen offering plenty of space for growing families or those who love to entertain. Upper level laundry no more climbing steps with basket, garage entry from main floor. Enjoy the convenience of being steps from public transit, schools, shopping, and scenic parks. The layout is perfect for modern living, with a seamless flow between the kitchen, dining, and living areas. Dont miss out on this ideal combination of location, comfort, and value! (id:61476)
136 Peacock Boulevard
Port Hope, Ontario
This charming detached 3-bedroom, 2-bath home is move-in ready. Conveniently located near the park and just a short walk to and from the school, it offers the ideal blend of comfort and convenience. Enjoy the added living space of a finished basement, perfect for a playroom, home office, or extra entertainment area. Step outside to a spacious pie-shaped backyard with a deck, ideal for outdoor entertaining and creating lasting memories. Recent (2025) upgrades include: brand-new garage door, new roof, upstairs windows, fresh paint throughout, modern light fixtures, new toilets, brand-new washer and dryer, and a recently installed A/C. Added bonus- the furnace and hot water tank are owned! Don't miss out on this fantastic opportunity. Offers are welcome anytime! (id:61476)


