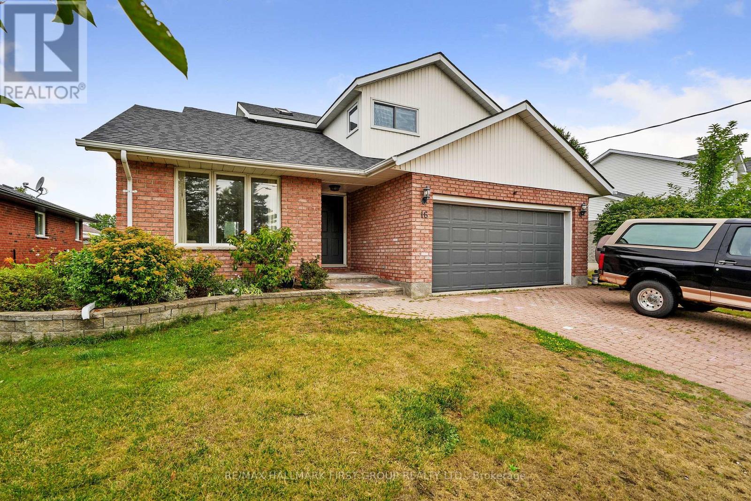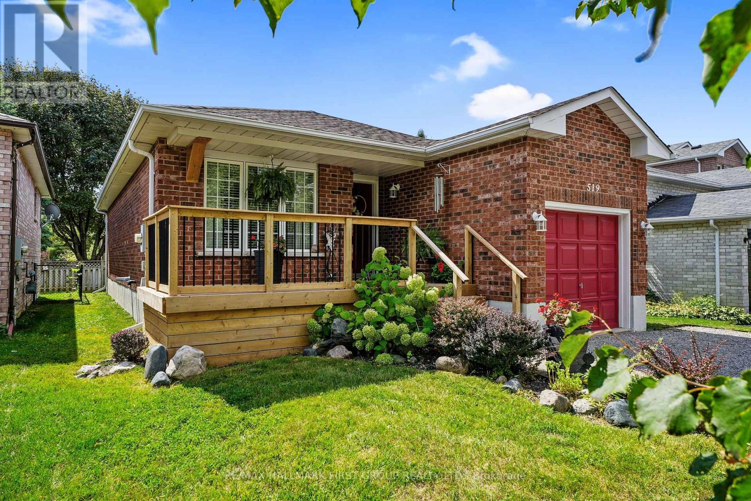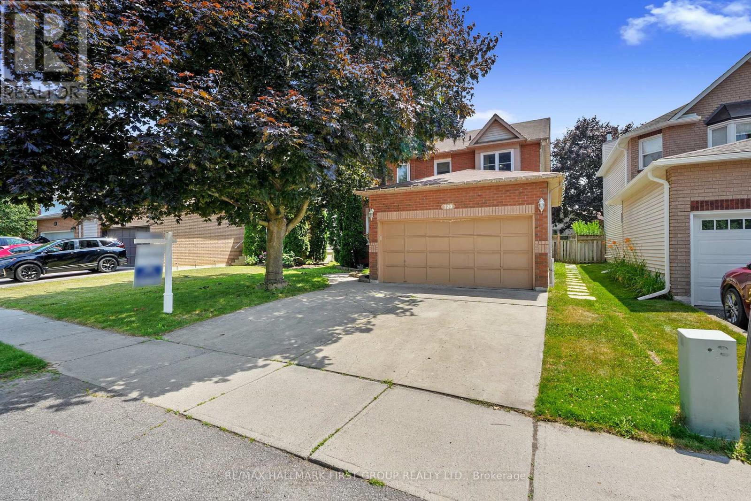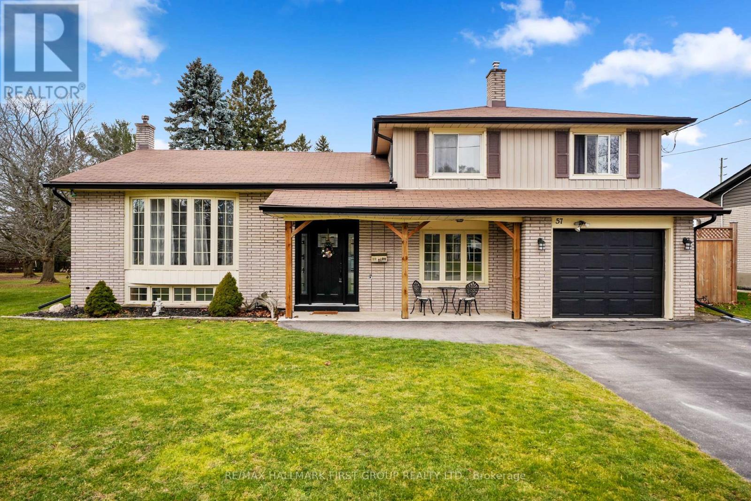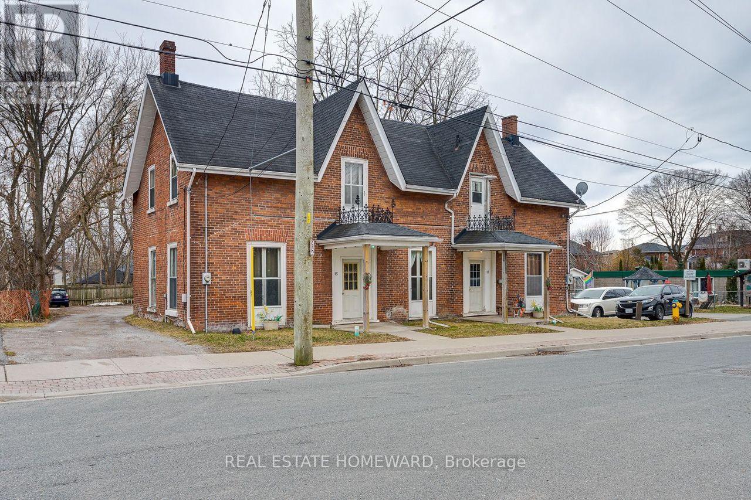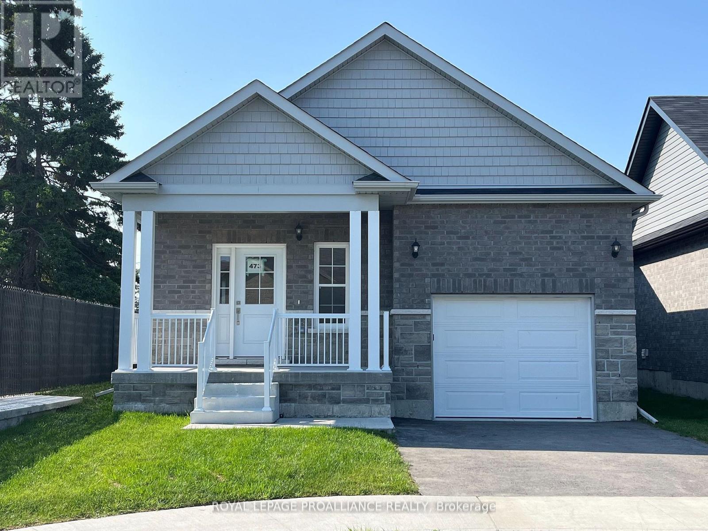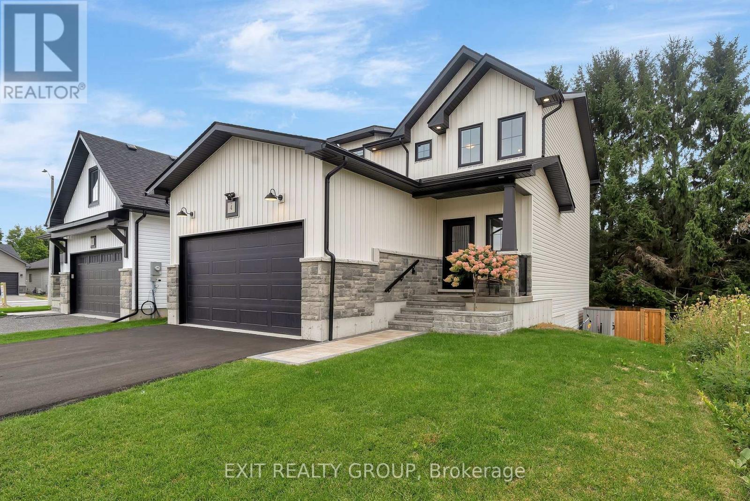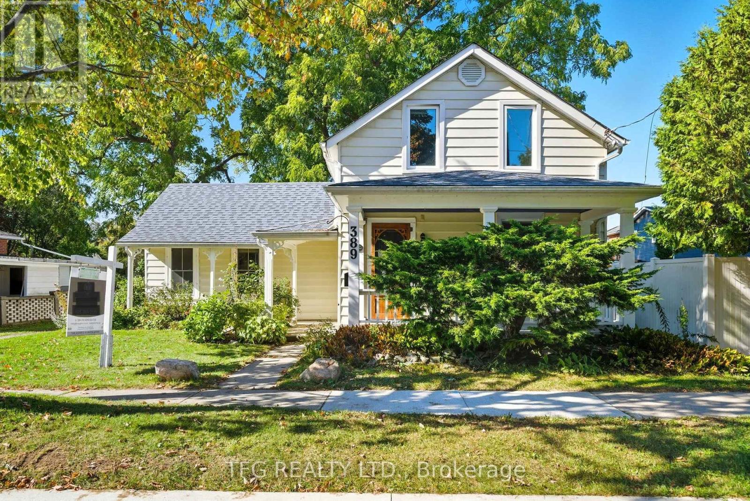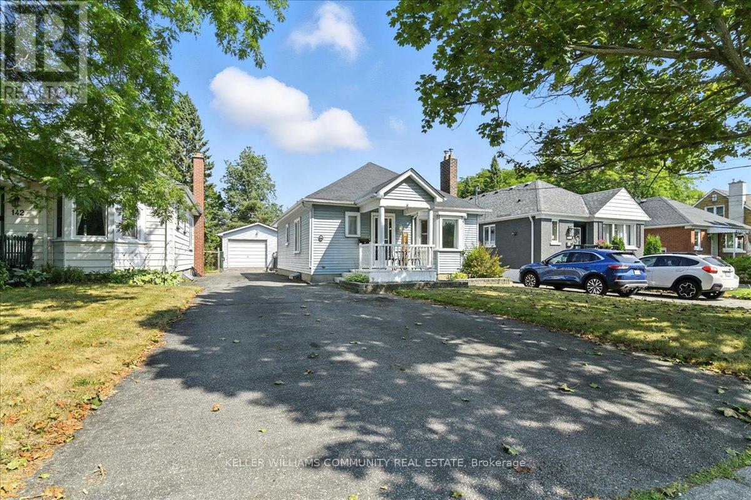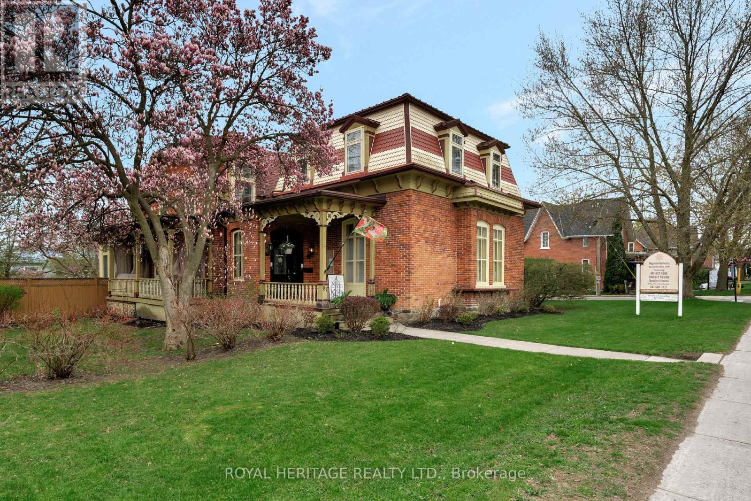16 Anne Street
Brighton, Ontario
Steps from Lake Ontario, this stunning two-storey family home offers deeded water access, a main-level primary suite, and in-law potential. The inviting front entrance leads into a sunlit living room with hardwood floors, a vaulted ceiling, and a seamless flow into the spacious dining room. The kitchen boasts two large windows, built-in stainless steel appliances, and ample cabinet and counter space. It opens to the cozy family room, featuring a natural gas fireplace and a walkout to the back deck. The main level's generous primary suite includes dual closets, a private walkout, and an ensuite bathroom with an accessible shower. A guest bathroom and convenient laundry with garage access complete this floor. Upstairs, a private bedroom suite showcases lake views and ensuite. Two additional bedrooms and a full bathroom provide ample space for family or guests. The lower level offers a fifth bedroom or office, abundant storage, and the potential to create a full in-law suite. Outdoor living is at its best, with a fully fenced yard, sprawling deck, BBQ patio, and a lower-level deck with a hot tub area. Located just steps from the lake and with rare deeded water access and boat slip, this home offers breathtaking views, scenic walking areas, and easy access to amenities and Highway 401. An ideal retreat for those seeking a peaceful lifestyle by the water. (id:61476)
519 Wilson Road
Cobourg, Ontario
Recently updated and set in a family-friendly neighbourhood in Cobourg's desirable east end, this charming bungalow pairs everyday comfort with stylish touches. Featuring an attached garage, beautifully maintained gardens, and the ease of main-level living complemented by a finished basement, its a home that truly checks the boxes. The open layout is anchored by a bright living room, where a large front window fills the space with natural light. Flowing seamlessly into the kitchen and dining area, this space is perfect for both everyday living and entertaining, complete with a walkout to the backyard, ideal for summer barbecues and alfresco dining. The kitchen is thoughtfully designed with stainless steel appliances, an undermount sink, sleek countertops, a tile backsplash, and ample cabinet and counter space. On the main floor, you'll find two well-appointed bedrooms and a full bathroom. The finished lower level expands the living space with a generous rec room, versatile office/play/guest space, and an additional bathroom. Step outside to enjoy a fenced yard with a BBQ area, ample green space, and perennial gardens. All this is just moments from Cobourg's vibrant downtown, sandy beach, and with convenient access to the 401. (id:61476)
120 Sutherland Crescent
Cobourg, Ontario
Nestled in the heart of Coburg's sought-after Chipping Park neighbourhood, this energy efficient certified, two-storey home offers exceptional living for the growing family. Featuring four generously sized bedrooms, a finished basement, and a fully fenced yard, there's plenty of room to live, work, and play. Plus, enjoy peace of mind with a recently updated roof. A large front foyer with a curved staircase makes a memorable first impression. The main floor flows beautifully, featuring a bright front living room with a bayed window nook, a formal dining room flooded with natural light, and an eat-in kitchen with classic wood cabinetry, a double sink with dual windows, tile backsplash, and an informal dining area with a pantry and walkout to the backyard. Adjacent to the kitchen, a cozy family room with a gas fireplace provides the perfect spot for quiet evenings. A guest bath, main floor laundry, and inside entry to the attached garage add convenience. Upstairs, the expansive primary bedroom features a walk-in closet and a private ensuite with a jetted tub and a separate shower. Three additional bedrooms and a full bath complete the second floor. The finished lower level offers even more space, featuring a large recreation room with a wet bar area, as well as a den and an office, ideal for hobbyists or a home-based business. Outside, enjoy summer days on the sprawling back deck, overlooking the lush garden with established perennials, a lilac tree, a blackberry bush, and a fire pit area. Located just minutes from schools, parks, shopping, restaurants, and Highway 401, this well-maintained home is the perfect blend of comfort, space, and convenience. (id:61476)
57 Freeman Drive
Port Hope, Ontario
Welcome to your perfect family retreat in the heart of Port Hope! This spacious and inviting home offers everything a family could desire, blending comfort with convenience in a location that truly feels like home. Situated close to town amenities, schools, and parks, you'll have everything you need just a short distance away. As you step inside, you're greeted by a bright and welcoming main level, where large windows fill the space with natural light, creating a warm and cozy atmosphere. The functional layout is ideal for both everyday living and special gatherings with loved ones. On the lower level, the family room offers a peaceful escape, complete with a charming fireplace perfect for unwinding after a long day. The upstairs features generously sized secondary bedrooms that provide a comfortable space for family and guests alike. The spacious primary bedroom serves as a serene retreat, offering comfort and relaxation. In addition to the main living areas, the finished basement provides bonus living space for the family to enjoy. Whether its a game night in the rec room or a quiet space for hobbies and relaxation, this area adds wonderful versatility to the home. Outside, the magic continues with an expansive backyard that's perfect for family fun and entertaining. After a swim in the pool, the 2-tier deck is the ideal spot to dry off, fire up the barbecue, and enjoy a meal together in the fresh air. Whether you're soaking in the hot tub under the stars or simply relaxing on the deck with friends, this outdoor space is designed for creating memories and enjoying life's simple pleasures. (id:61476)
15 - 17 James Street W
Cobourg, Ontario
OPPORTUNITY TO LIVE AND COLLECT INCOME OR JUST COLLECT ALL THE INCOME! 15 AND 17 JAMES ST WEST IS A MULTI UNIT PROPERTY CLOSE TO THE BEACH IN THE HEART OF COBOURG WITHIN WALKING DISTANCE TO SHOPPING, RESTAURANTS, PARKS, BEACH. SO MUCH ROOM FOR IMPROVEMENT AND FOR EQUITY OR REVENUE GROWTH. EXCELLENT ZONING WITH MANY PERMITED USES FOR FUTURE PLANS MAKES THIS ONE A GREAT INVESTMENT PROPERTY TODAY. IF YOU'RE LOOKING TO INVEST IN A MULTI UNIT IN COBOURG AND IN YOUR FUTURE THEN YOU WILL WANT TO SEE THIS ONE. **EXTRAS** POTENTIAL EXISTS HERE FOR THE RIGHT BUYER TO MAYBE LIVE IN ONE SIDE AND RENT THE OTHER SIDE FOR INCOME. MAYBE YOU JUST WANT TO UPDATE THE VACANT UNITS TO INCREASE THE RETURN ON THIS UP AND COMING NEIGHBORHOOD AND PROPERTY. (id:61476)
77 Jarvis Drive
Port Hope, Ontario
Welcome Home! This beautiful family home is situated in a desirable neighborhood close to all amenities, schools, shopping and walking distance to public transit. The primary bedroom is conveniently located on the main floor. The 2nd level has a den/nook area with 2 generous sized bedrooms sharing a jack and jill washroom. Finished basement with large storage area. This house is move in ready! (id:61476)
16276 Telephone Road
Brighton, Ontario
If space is what you're looking for, then look no further! This 4-bedroom, 2-bath home offers far more room than you'd expect - both inside and out. The upper level features 4 bedrooms and a 4-piece bath. The primary bedroom is impressively spacious with plenty of closet space, while another bedroom includes a bonus room - ideal as a playroom, office, or extra storage area. On the main level, you'll find a beautiful living room, dining room, and a bright kitchen with an eat-in area - perfect for family meals and entertaining. The lower level offers even more living space, including a second living room, laundry area, and a 3-piece bath. From here, you have walkout access to the large 2-car garage and the lower-level bonus room, currently used as a rec room with endless potential. Set on 7+ acres, this property offers ample outbuildings, plenty of room to play, and the peace of the countryside - all just minutes from town and Highway 401.Space, versatility, and convenience - this property truly has it all! (id:61476)
473 Joseph Gale Street
Cobourg, Ontario
Welcome to East Village in the beautiful Town of Cobourg, a sought after community located a walk or bike ride to Lake Ontario's vibrant waterfront, beaches, downtown, shopping, parks and restaurants. This brand new, gorgeous 2 Bedroom, 2 Bath bungalow features stylish upgrades and finishes. Upgraded Kitchen with Island, modern light fixtures and loads of cabinet space. Open-concept Dining/Kitchen/Living Space with coffered ceilings. Relax in the Great Room or host family gatherings. Primary Bedroom with a walk-in closet and ensuite. Second Bedroom can be used as a Guest Room, Den or an Office for your work-at-home needs with available fibre internet. Upgraded oak stairs lead toy our full Basement, perfect for storage, workshop or extend your living space even further with option to add Bedrooms, Rec Room and Bathroom (includes rough-in). Newly constructed, gorgeous privacy fencing and back deck. Attached garage with upgraded garage door opener. Includes Hi-Eff gas furnace, HRV for healthy living, Luxury Vinyl Plank & Tile flooring. Builder is registered with TARION for 7 Year Home Warranty Program. Easy commute to GTA via car or VIA. Enjoy living in Cobourg's beautiful east end location. Complete list of upgrades and optional basement floor plans available. Move right in and enjoy life in Cobourg...Immediate possession available! Interior photos are virtually staged. (id:61476)
4 Mackenzie John Crescent
Brighton, Ontario
Stunning 2023 Diamond Built 4 bed, 4 bath, 2 storey home with a fully insulated and heated attached two-car garage, and a finished basement with a walk-out. Located just minutes from the scenic Presqu'ile Beach and the charming amenities of Brighton, this home offers unparalleled convenience and lifestyle. The main level is designed for both daily life and hosting, featuring an inviting open-concept layout. A sun-drenched living room flows seamlessly into the dining area and a gourmet kitchen with an island and walk-in pantry and Bosch appliances, creating a bright and airy central space. A convenient main floor bedroom and two-piece powder room are also located on this floor. Upstairs, the home continues to impress with three generous bedrooms. The primary suite is a true sanctuary, complete with its own private ensuite bathroom featuring a double vanity and elegant quartz countertops. A second four-piece bathroom and laundry are also on this level. The finished basement is an entertainer's dream. It boasts a generous rec room, and a four-piece bathroom, providing a perfect spot for relaxation or gatherings. The walkout to the fully fenced backyard ensures easy access for outdoor activities. This property is a rare find, combining exceptional style, comfort, and an unbeatable location. It's a must see for anyone seeking a high-quality, move-in-ready home. (id:61476)
389 Victoria Street
Cobourg, Ontario
Quintessential small town living in the heart of downtown Cobourg with private backyard oasis and bonus office/studio space above the detached garage. Built in 1856, this home offers a tasteful blend of modern finishes and century charm. Main floor offers convenient single-level living with large welcoming foyer with open wood staircase, spacious front living room with large windows and adjoining bright and open dining room. Modern updated kitchen with granite countertops, stainless appliances, breakfast bar and new backsplash and range hood. Generous bedroom with walkout to large covered deck. Main floor completed with 3-piece bath with clawfoot tub, laundry room, and 3-season sunroom overlooking the private backyard retreat. Upstairs boasts a large open primary bedroom with 3-piece ensuite as well as a third bedroom/office/dressing room with large walk-in closet with built-in shelves. The large detached garage and workshop is a hobbyist's dream with a separate panel and bonus ~200sf upstairs studio/office/guest room with new heat pump and upgraded insulation. Sprawling backyard (almost entirely fenced) with soaring mature trees, perennial gardens and lots of privacy. The large covered porch with Eastern exposure offers an idyllic space to start your day with a morning coffee or unwind after a day's work. Located just steps from shops, restaurants, library, Cobourg Beach & Marina, Lake Ontario, dog park and schools. This home has something for everyone and is sure to please. Recent updates include: new heat pump & upgraded insulation for office/studio, new electrical panel in garage, range hood, backsplash, PVC waste water pipe, main floor & back deck paint (id:61476)
144 University Avenue E
Cobourg, Ontario
Motivated seller! Welcome to this delightful 2-bedroom, 1.5-bath home, full of character and warmth. Featuring gleaming hardwood floors, a cozy gas fireplace, and plenty of natural light throughout. Nestled in a mature, well-established neighborhood and situated on a large lot, this home offers both comfort and potential, making it an excellent choice for first-time buyers, downsizers, or anyone looking for a special place to call their own. Inside, you'll find a functional layout with cozy living spaces that highlight the charm of an older home. The property's true standout feature is the amazing garage, complete with a full basement perfect for hobbies, a workshop, or extra storage needs. The spacious lot provides plenty of outdoor potential, whether for gardening, entertaining, or simply enjoying the quiet surroundings. Located in a desirable, established neighborhood, you will appreciate the tree-lined streets, sense of community, and proximity to local amenities. (id:61476)
81 Main Street
Brighton, Ontario
This large and lovely family home features 5 bedrooms and 2 full bathrooms plus 2 half-bathrooms. It boasts nearly 3,500 square feet of finished living space in the designated Core area of Brighton, conveniently located on a premium spot on Main Street. Situated at the corner of a quiet side street, this home has undergone significant updates in the past 10 years that enhance its appeal. Key features include a sturdy metal roof, a newer front roof, and stylish vinyl mansard shingles that contribute to its charm. Many of the windows have been upgraded, and the exterior walls and kitchen addition are well-insulated with spray foam insulation for energy efficiency and comfort. The mechanical systems have also seen upgrades, including on-demand hot water, two natural gas furnaces, and air conditioning, ensuring comfort throughout the year. The double garage and additional parking for up to six vehicles provide ample space for family, friends, or clients. This versatile property can easily be converted back into a duplex or used as a profitable Airbnb right in the vibrant heart of Brighton, with all necessary amenities nearby. The large lot indicates that a severance at the rear may be possible without a variance, though potential buyers should verify this with the Planning Department. Those who have viewed the interior often remark on the unique blend of historic character and charm combined with modern updates. The oversized lot offers considerable privacy on three sides, thanks to mature hedges, flowering trees, and established foundation trees. This is one of Brighton's most iconic properties, inviting you to be a part of Brighton's history. Please join us on Sunday, September 28th, 2025 for a special Applefest Weekend Open House! (id:61476)


