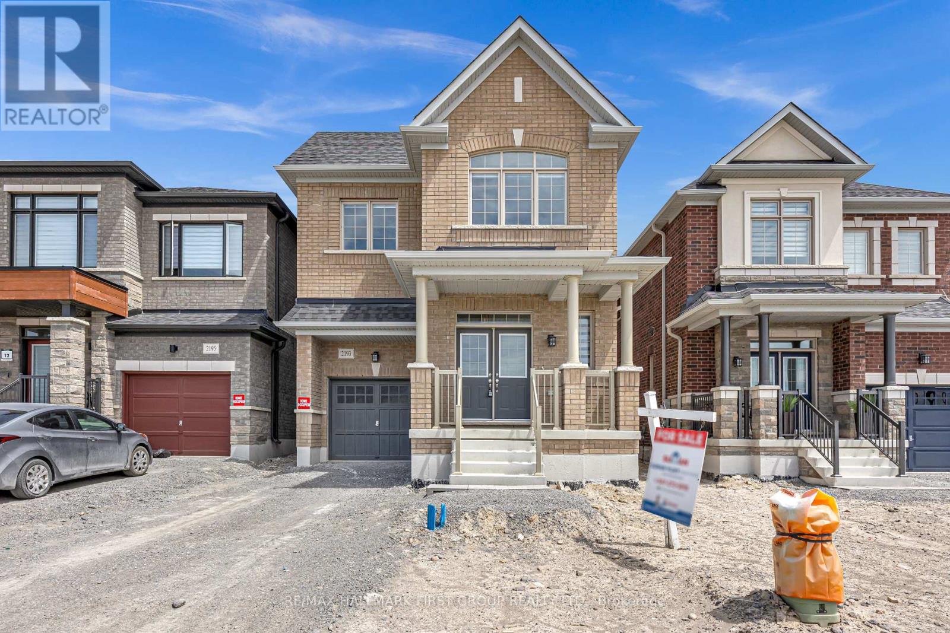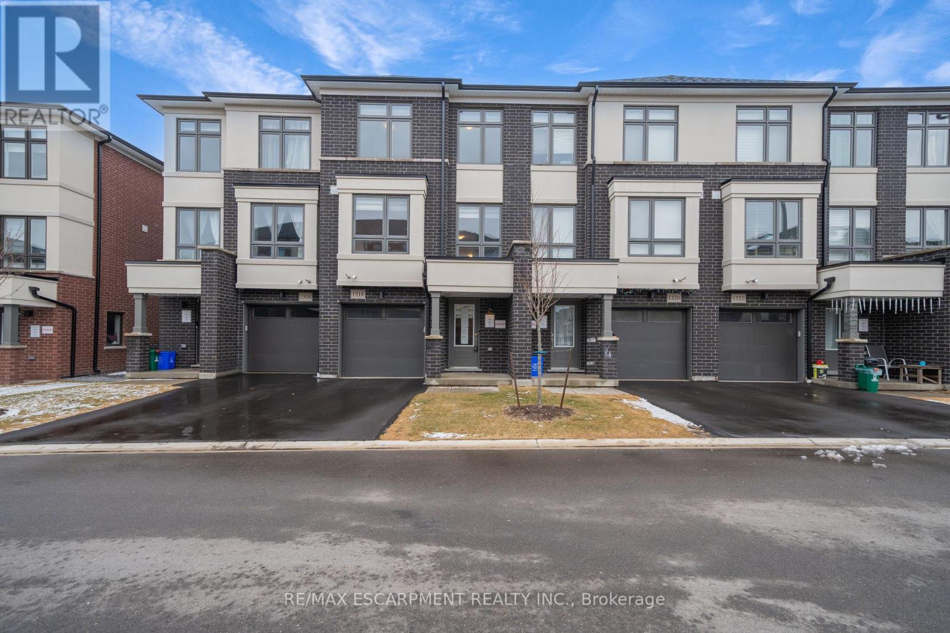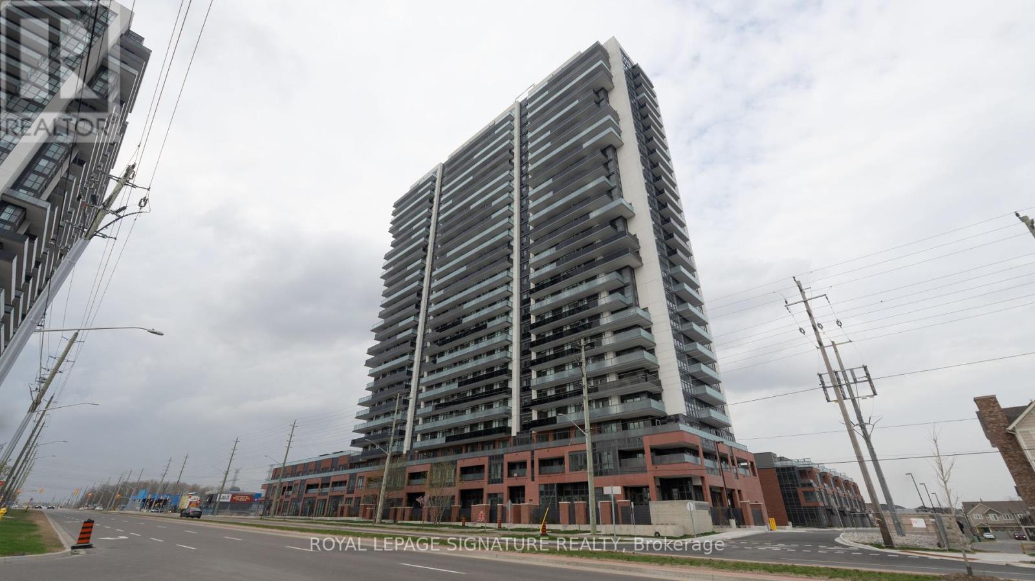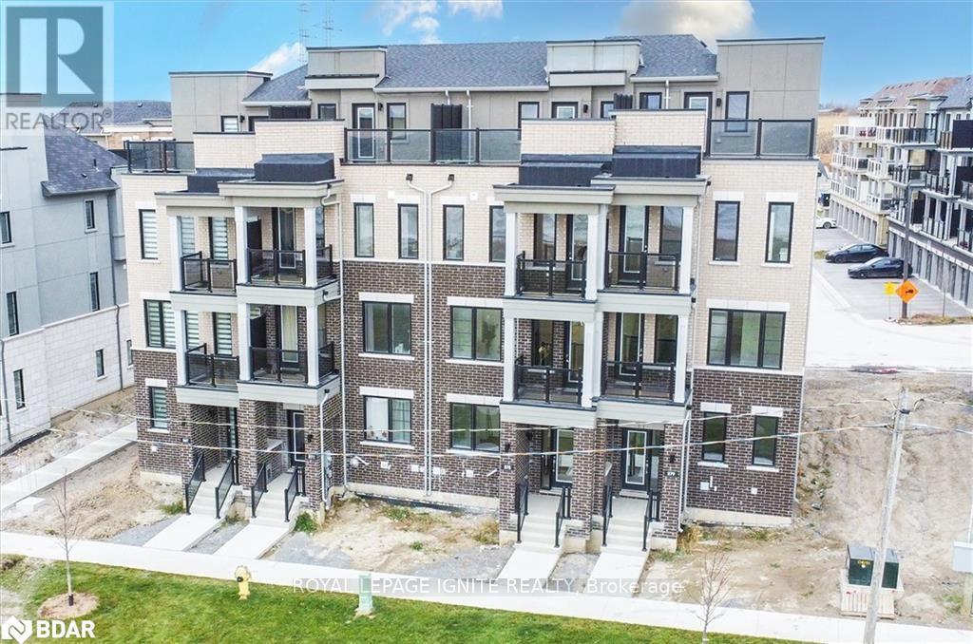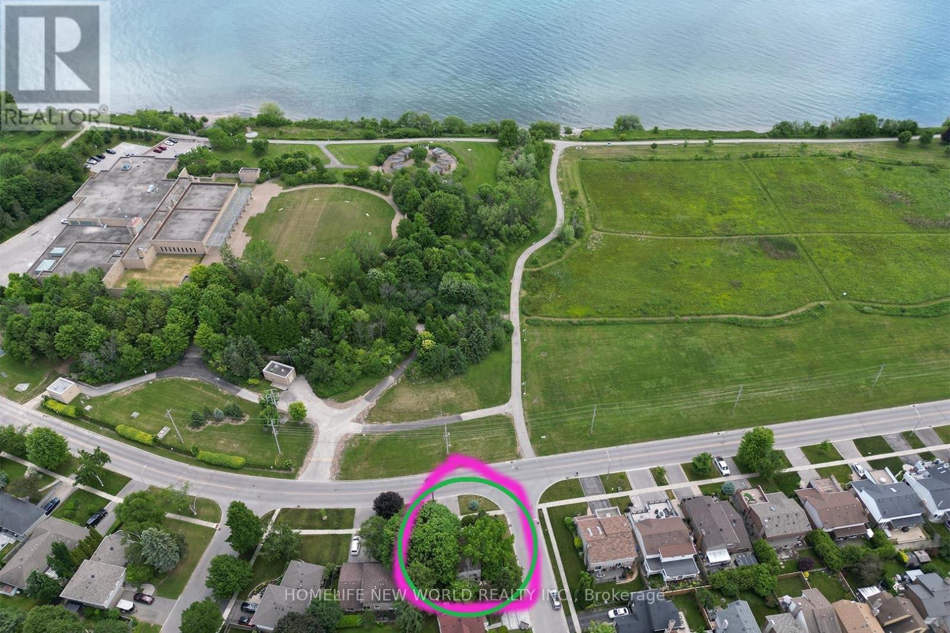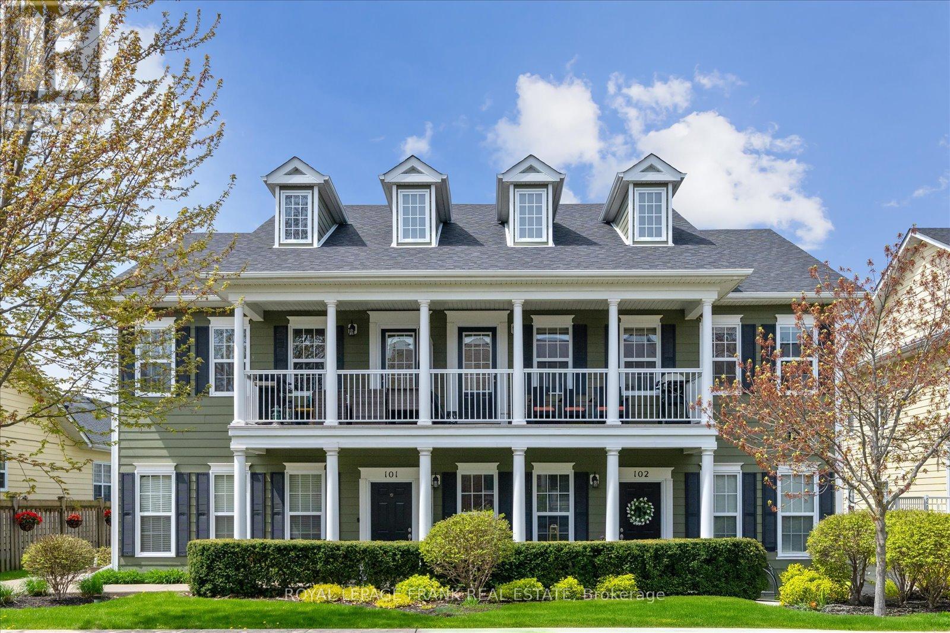1416 Somerville Street
Oshawa, Ontario
Welcome to 1416 Somerville Street a beautifully maintained and freshly painted home in a prime location! This turnkey property offers a seamless blend of timeless charm and modern upgrades, including stylish pot lights throughout that enhance its bright, open feel. The new furnace (2025) gives you peace of mind for longer time. The spacious layout features sun-filled living areas, a well-appointed kitchen with ample storage, and comfortable bedrooms ideal for family living. Whether you're entertaining or enjoying a quiet night in, the open-concept flow and tasteful finishes make this home truly special. Outside, the private backyard provides the perfect space to relax or gather with guests. Located close to top-rated schools, parks, shopping, and transit. Move in and enjoy this one is not to be missed! (id:61476)
41 Underwood Drive
Whitby, Ontario
Outstanding location in North Whitby's Brooklin Community! Situated minutes away from a Highway 407 exit, this home is in a ideal neighbourhood. Mere steps to a park outfitted with swings and climbers, park benches and shade trees and connecting to walking paths to the north and south. Memorial Park and John Hulley Trail are in walking distance, as is a stroll into the quaint downtown shopping area. This home features 4 plus 2 Bedrooms and 3 Washrooms as well as a desirable Main Floor layout. The Kitchen has ample storage and Quartz counter space, including a Breakfast Bar and Breakfast Area, including a Walk-out to the Garden. A Formal Living Room with Cathedral Ceiling and the Dining Room offer Hardwood Flooring and California Shutters. Relax in the main floor Family Room which is open to the Kitchen and features a Gas Fireplace. The Backyard Inground Pool is approximately 16 feet by 32 feet and is surrounded by brick edging. Primary Suite includes a Walk-in Closet and a Private 4 piece Ensuite Bath with Separate Shower. Enjoy the convenience of a Main Floor Laundry room while you enjoy the spaciousness of this large family home. The property features the following updates since 2019: Fence, Furnace, Air Conditioner, Roof Shingles, Windows on Front and Side, Patio Door, Pool Heat Pump, Pool Liner, Pool Cover, Stone Work, Driveway paved, Garage Doors, Aluminum Railing, Kitchen Flooring. (id:61476)
102 - 239 James Street E
Cobourg, Ontario
Welcome to Independent Living at James Club Condominium at the Palisade Gardens. Experience the ease and comfort of carefree condo living in this beautifully designed 970 sq. ft. residence. Thoughtfully updated and move-in ready, this lovely suite offers everything you need to enjoy your independence while benefiting from the supportive services available at Palisade Gardens. Start your mornings with a cup of coffee on your charming front deck. Inside, you'll find a bright and cheerful primary bedroom featuring two closets and a custom three-piece en-suite with a wheelchair friendly shower. The spacious kitchen is a delight, offering granite countertops, ample cupboard space, and convenient pull-out drawers perfectly open to the dining area and cozy den, making entertaining or daily living effortless. Originally a two-bedroom layout, the unit has been customized for additional living space, but can easily be re-converted to a two-bedroom if desired. A second bathroom includes a luxurious walk-in soaker tub, ideal for relaxing at the end of the day.Residents of Palisade Gardens enjoy a vibrant community with flexible service packages tailored to your lifestyle. Cook in your own suite or savor delicious chef-prepared meals in the elegant James Club dining room. Optional housekeeping and personal care services are also available to support your evolving needs. An additional great feature is the front door allowing you to greet your guests who park on the street and an additional door leading to the hallway of the James Club and the Palisade Gardens. Whether you're looking to downsize or simply live more independently, this lovely condo offers the perfect blend of comfort, convenience, and community. (id:61476)
757 Edna Court
Oshawa, Ontario
Located on a quiet court in Oshawa's desirable Donevan community, this LEGAL 2-unit bungalow (***registered with the City of Oshawa***) has been thoughtfully updated with all brand new windows and doors on the main level and an extra wide brand new paved driveway which offers an abundance of parking for upper and lower tenants and their guests. The upper level is neutrally decorated and updated throughout with a newer white kitchen, generously sized principle rooms and glorious natural light in every room. The primary suite is enormous (2 bedrooms have been converted to one large suite with two sets of double closets). The upper level has two convenient entrances, one at the front and one at the side of the house. The lower level basement apartment with it's own separate entrance, has a smart floor plan with 2 good-sized bedrooms nestled privately down the hall from the main living and kitchen area. There are two separate storage sheds, one for each tenant and two designated outdoor spaces, one a very sizeable rear yard with a mature tree and the other space is a functional side yard with a glorious gazebo, perfect for rest and relaxation on a hot sunny day. A convenient gas bbq hook up at the side deck is an extra bonus for the outdoor chef. (id:61476)
2193 Crystal Drive
Oshawa, Ontario
Discover this stunning detach singe garage home with 9' ceiling on main, 2nd floor. located on a premium lot with complete privacy. No houses facing the property . The open concept design invites an abundance of natural light, creating a bright and welcoming atmosphere throughout. Brand-new appliances with a 5-year warranty, including a gas stove. Over 20K upgrades. All New window covering, Convenient access to highway 407. Close priority to Durham College and other amenities. This home offers modern living in a prime location. **EXTRAS** Mackie park, dozens of golf courses, two ski resorts less than 30 min. Premium lot. Highest rank high school a min away. (id:61476)
1911 - 1455 Celebration Drive
Pickering, Ontario
Welcome to this beautifully upgraded and spacious 1-bedroom, 1-bathroom condo in the newly built Universal City 2. Never lived in, this pristine unit features soaring 9-foot ceilings, a sleek open-concept layout, and a large balcony - perfect for enjoying your morning coffee or unwinding in the evening. The stylish kitchen boasts upgraded stainless steel appliances and flows seamlessly into the bright living and dining areas, making it ideal for entertaining. You'll also enjoy the convenience of in-unit laundry and a private storage locker. Residents have access to exceptional amenities including a state-of-the-art fitness centre, saunas, party room with full kitchen and lounge area. Outdoor amenities include a pool, BBQ area, landscaped terrace, cozy fire pit, cabanas, and comfortable lounge spaces. Ideally located within walking distance to the Pickering GO Station and just minutes from Hwy 401, Pickering Town Centre, local shops, restaurants, and the marina - this condo offers stylish living with unbeatable convenience. (id:61476)
E8 - 221 Ormond Drive
Oshawa, Ontario
Welcome to this move-in ready end-unit townhouse in a highly sought-after North Oshawa neighbourhood! This bright and spacious home offers a welcoming living and dining area with a walkout to a fenced yard, perfect for relaxation and entertaining. Enjoy numerous upgrades, including a high-efficiency gas furnace and central air(2015),updated windows, and hardwood flooring in the entryway and hallway. The second floor boasts brand-new carpeting, while the kitchen (updated in 2019) and breakfast area provide a modern touch. The renovated bathroom features a stylish vanity, elegant backsplash, and updated flooring. The kitchen includes a convenient pantry for extra storage, and the primary bedroom impresses with double recessed windows and a spacious walk-in closet. Enjoy a private backyard featuring a spacious deck perfect for relaxing and entertaining as the warmer weather approaches, This home offers both comfort and convenience, with a prime location near schools, shopping, dining, and transit. The maintenance fee covers the water bill, lawn care, and snow removal. This home is a must-see don't miss this fantastic opportunity! (id:61476)
1318 Bradenton Path
Oshawa, Ontario
Welcome To 1318 Bradenton Path, Nestled In The Sought After East Dale Neighbourhood. This Beautiful 4 Bedroom, 3 Bathroom Townhome Exudes Premium Living At An Affordable Price. This Stunning Home Offers A Classic Layout With Tons Of Natural Light, Ample Living Space And An Open Concept Design That Is Perfect For Entertaining. As You Make Your Way Inside, You Will Find A Tasteful Design That Is Carried Throughout With No Detail Overlooked. The First Floor Has Optimized All Space That Can Adapt To Your Lifestyle With a Bedroom And Private Office. Upstairs, Your Main Living Space Boasts A Convenient 2-Piece Powder Room And An Upgraded Kitchen That Leads You To Your Own Private Deck, Where You Can Enjoy Your Summer Days and Relaxation. The Third Level Holds 3 Generously Sized Bedrooms And Two Additional Bathrooms. The Expansive Primary Suite Includes a Walk-In Closet And A Beautiful Master Ensuite. Beyond The Property Lines, This Home is Nestled Amongst Beautiful Walking Trails and Parks, All While Being Conveniently Located Close To Major Transportation Routes, Top Rated Schools and Tons of Amenities. Don't Miss Your Chance to View This Gem! Taxes Estimated As Per City Website. Property is being sold under Power of Sale, sold as is, where is. (id:61476)
811 - 2545 Simcoe Street N
Oshawa, Ontario
Welcome to this brand new-never lived in, bright and stylish 1+1 bedroom and 2 bathroom. This unit features an open-concept layout with modern kitchen, stainless steel appliances and plenty of natural light. Enjoy the comfort of a spacious bedroom with ample closet space, 3 Piece Ensuite with an additional 4 piece bathroom and in-suite laundry for added convenience. Excellent Amenities with luxurious gym, spin room, studio room, party room guest suites and much more!Minutes away from Durham College, Ontario Tech University, Highway 407, Costco, Public Transit just to name a few! (id:61476)
807 Port Darlington Road
Clarington, Ontario
Home is where the lake meets the sky! Welcome to Lakebreeze! GTAs largest master-planned waterfront community, offering this luxury townhouse, Featuring An Expansive Master Facing The Water on the upper floor, along with W/I Closet and 5-pc Ensuite!Elevator from Ground to Rooftop Terrace! Breath taking view of water from each flr! A bedroom and a Den on the Grd Level with a full bath!Grt Room in the 2nd Flr with a Balcony! (id:61476)
58 Lake Driveway E
Ajax, Ontario
Waterfront!! Live across from the stunning Lake Ontario Waterfront!! Own a truly one-of-a-kind, two-storey 3 + 1 bedroom home in one of Ajax most desirable neighborhoods. This stunning property features a spacious 250 sq ft terrace with sweeping, lake views ideal for relaxing or entertaining in style. Situated directly across from the serene Ajax waterfront, you'll enjoy easy access to scenic walking trails, parks, kayaking, paddle boarding and more. Inside, the home offers 3 + 1 generously-sized bedrooms that provide both comfort and privacy. The luxurious main bathroom is outfitted with heated marble floors, adding a touch of elegance to your daily routine. The basement with kitchen and bedroom is ready for you to customize into your dream living space or even a potential income suite. Step into the living room and out through the walkout to your private, tree-lined backyard, a peaceful retreat perfect for barbecues, gardening, or simply soaking in the tranquil surroundings. New upgraded floor on main level!! Take advantage of the low property taxes and seize this incredible opportunity today. **EXTRAS** **Furniture that is currently in the house!** Garden shed, steps to waterfront with cycling & walking trails. Walk to Elementary school. (id:61476)
104 - 845 Smith Road
Cobourg, Ontario
A Spectacular 2 Bedroom, 2 Bath Condo Apartment in the Picturesque Neighbourhood of New Amherst! A Beautiful Community that is Kept in Pristine Condition. Perfect Spot for Those Looking to Downsize and Simplify Home Ownership or For First-Time Buyers! With over 1000 Sqft of Living Space Plus a Generous Covered Balcony for You to Enjoy - This Is a Perfect Place to Call Home! Loads of Natural Light Throughout with Large Windows. Open Concept Living with Walkout to Balcony Complete with a Gas BBQ Hook Up. Nice Custom Details with Coffered Ceilings, Built-in Wall Niche and Built-in Cabinetry. Cozy Gas Fireplace in the Living Room. Terrific Kitchen with Breakfast Bar, Great Counter Space and Storage. **All Brand New Stainless Steel Appliances** Fridge has Water/Ice Feature! Ensuite Laundry Conveniently Tucked Away in the Utility Room. Generous Primary Bedroom with Double Closet and Ensuite Includes a 3pc Bathroom. Good Sized 2nd Guest Bedroom and an Additional 4pc Bathroom. This Unit is One of the Few Units with Two Parking Spaces. One in Separate Garage and One Parking Space Beside! Locker Also Included in the Garage for All of Your Storage Needs! This is the One You've Been Waiting For! **EXTRAS** Close to All Amenities, Shops, Restaurants, Hospital, Renowned Cobourg Beach with White Sand, Beautiful Lake Ontario Waterfront and Boardwalks! Easy Access to Hwy 401 & Via Rail. So Much to Explore and Enjoy! (id:61476)






