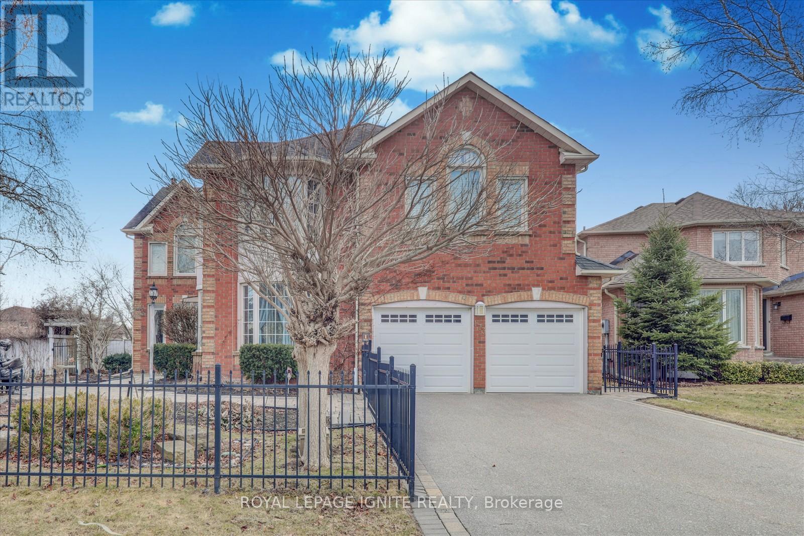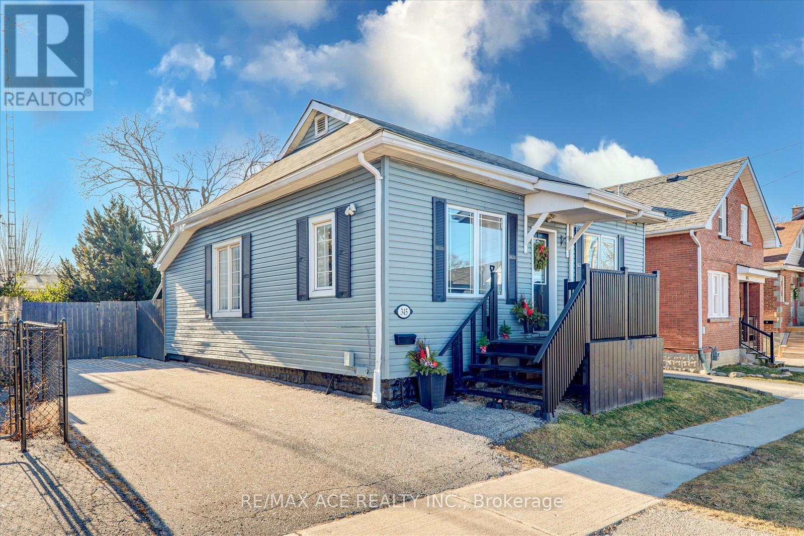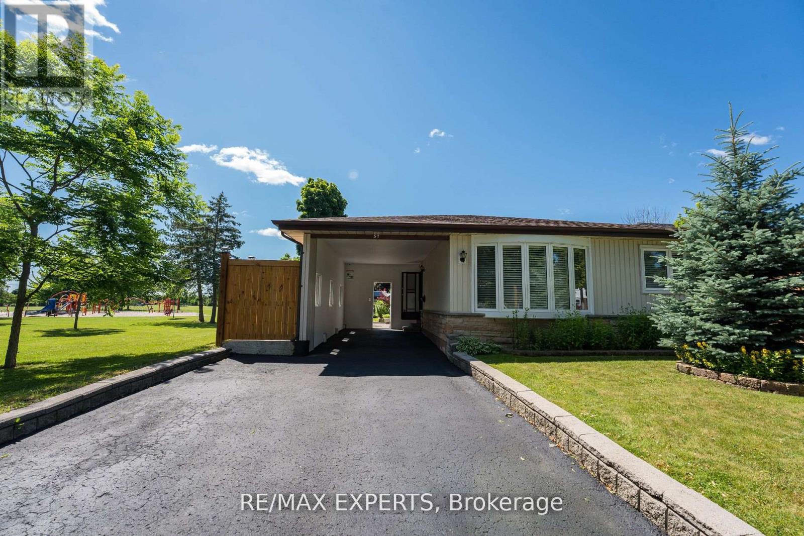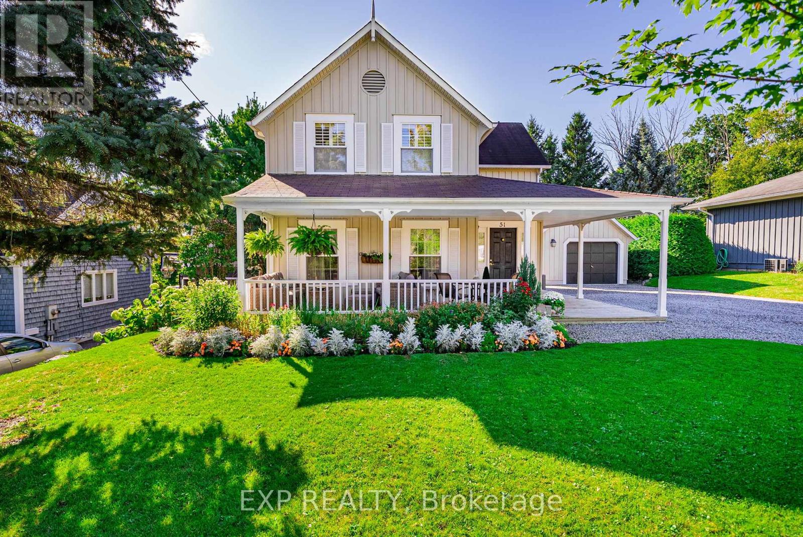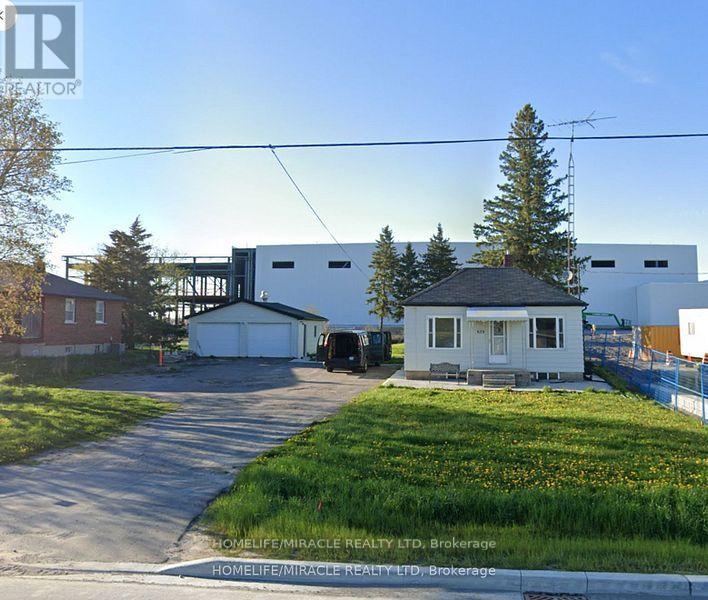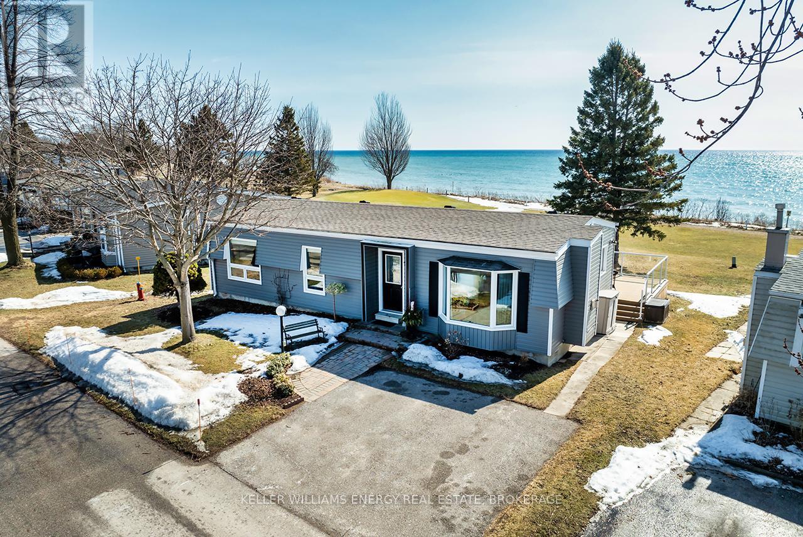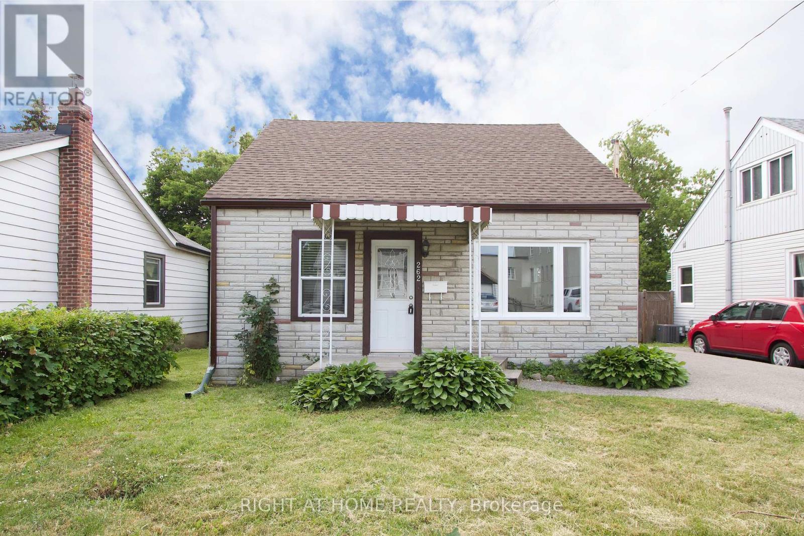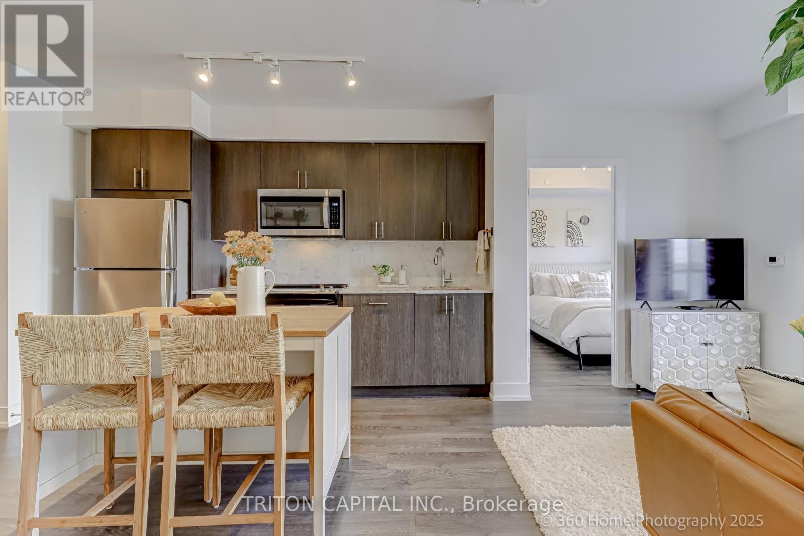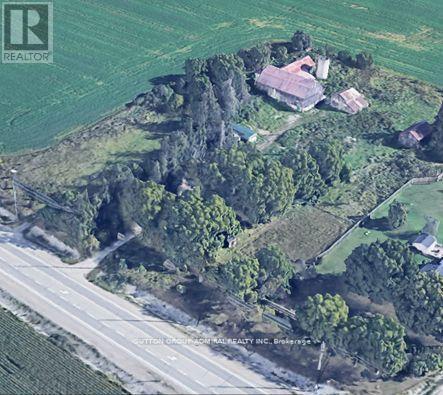173 Ravenscroft Road
Ajax, Ontario
Welcome to 173 Ravenscroft Rd, a Tribute Homes Spectacular 'Dunbarton' Model! Experience luxury living in this stunning home, offering over 4,000 sq. ft. of sun-filled, spacious rooms with quality & polished finishes throughout. Situated on a premium 79' x 144' fully landscaped corner lot, this home is both fully fenced and beautifully maintained. Step into an enormous grand entry featuring vaulted ceilings, marble floors, a sweeping staircase, and a sunken parlour room. The formal dining room showcases gleaming red oak hardwood floors, perfect for entertaining. The oversized family kitchen includes: Extensive counter space, Twin pantries, Open-concept layout that flows into the family room, complete with a cozy fireplace. Walk out from the kitchen/family room to a composite deck, overlooking fruit trees and herb gardens an ideal spot for morning coffee or evening gatherings. The master retreat offers: A relaxing lounge area with a stone fireplace, A huge 5-piece ensuite, A walk-in closet with his & her dressing areas. Plus, 4 additional bedrooms and a finished basement complete this remarkable home. (id:61476)
345 Olive Avenue
Oshawa, Ontario
Welcome to this beautiful recently renovated 3+1 bedroom house with plenty of living space. This move-in ready detached bungalow features pot lights in living room and basement, vinyl flooring throughout the main & basement. Upgraded kitchen with new quartz countertops and stainless appl. This home is the perfect opportunity for first-time buyers looking for a stylish, low-maintenance property in a great location! Just minutes to Hwy 401, Go station, Costco and all amenities. **EXTRAS** Renovated basement in 2023. Water proofing is done with 10 years warranty. LVP Floors 2024, Quartz countertops 2024, Pot Lights 2024, interior walls & exterior fence and deck paint 2024. (id:61476)
214 Jackson Avenue
Oshawa, Ontario
Welcome to 214 Jackson Ave in Central Oshawa, 4-1 beds, 2-baths, 2-kitchens, rare opportunity with incredible potential! This beautifully upgraded home is approved for 3-unit dwelling status, with the basement already prepped for an additional unit, just a few finishing touches needed. Nearly every major component has been updated in the last few years: new windows, doors, kitchens, bathrooms, and flooring all done in 2021. Enjoy peace of mind with 85% of the wiring and plumbing redone, separate electrical panels and laundry for each unit, and a sound barrier for added privacy. The property features Wi-Fi connected CCTV, modern light fixtures, two-year-old appliances in both units, and a freshly paved driveway adding great curb appeal. Whether you're looking to live in one unit and rent the others or expand your investment portfolio, this home is move-in ready and full of potential. Located right off Highway 401, No Frills, Oshawa Creek, Harman Park Arena, Oshawa GO Station, Oshawa Shopping Centre, endless dining options and so much more! ***EXTRAS: Roof (2011), Windows, A/C, Furnace, Tankless Hot Water Tank (2021), Manual Garage Door Opener & Upper Stairs Carpet (2025).*** (id:61476)
57 Bryant Road
Ajax, Ontario
Welcome to this Stunning 3 bdrm, 2 bath 3 level back split in Mature Family Neighborhood of south Ajax. large windows w/california Coffered Ceiling in Living/Dining Room with Electric Fireplace. Stunning Kitchen w/Granite countertops size bedrooms w/double closets and a 4pce bathroom. Sep Entrance from side of the house to a finished basement with kitchen and 4 pc bath and wood stove. Private Large backyard w/concrete .entertaining area, beautifully manicured grass with garden shed, fully fenced yard w/gate to Popular Kinsman Park, irrigation system/spotlights. walking distance to schools, parks, places of worship, transit, and shopping. entertaining area and beautifully manicured grass with garden shed, fully fenced yard w/gate to Popular Kinsman Park, and a short drive to multiple 400 series highways. (id:61476)
51 Highland Drive
Port Hope, Ontario
This beautifully crafted 3+1 bedroom, 3.5 bathroom home offers bright, spacious living, including a walk-out basement and charming wraparound porch for outdoor enjoyment. Designed by a Toronto architect and set on a ravine lot, this home is rich in character and quality, featuring BC pine flooring, stunning natural greenery and landscaping. Inside, enjoy spacious formal rooms, tons of natural light, upper-level laundry, and a large primary suite with ample closet space and a private 3-piece ensuite. The finished basement adds an extra bedroom, bathroom, and rec space with walk-out to a lower patio. The landscaped gardens, reimagined by a Landscape Architect, are a true showstopper, offering a private oasis. Located within walking distance to the Sports Complex, schools, daycares, and downtown amenities, this home offers a rare blend of thoughtful design and everyday convenience. (id:61476)
1360 Dumont Street
Oshawa, Ontario
Own this prime North Oshawa home today, no hold backs! Welcome to 1360 Dumont in Oshawa, this large 2100 sq ft two story four bedroom home is located in the prime, quiet and established North Oshawa neighbourhood of Taunton. An upgraded corner unit model substantially larger than the 3 bed model. Spacious living, dining, family main floor. Generous four bedrooms with primary bed ensuite/walk-in on second floor! Finished basement with bar and living space, easily converted back into an additional bedroom space complete with a full bathroom. Contemporary living space with an affordable four bedroom price! **EXTRAS** All appliances included, HWT owned. Very easy drive to 407 (Enfield Rd) and short drive down Townline to 401. Close to all major shopping and mass transit. (id:61476)
620 Conlin Road
Oshawa, Ontario
Discover a unique opportunity with this property soon to be commercial transformation in the heart of Northwood Business Park. Surrounded by a vibrant commercial landscape, with substantial new development in the area, including ongoing projects, the potential for this property is immense. Step away from the Amazon Warehouse, 500 meters from highway 407, and ensuring exceptional accessibility. Its prime location amidst established businesses makes it an ideal investment. Don't miss your chance to capitalize on this transition from residential to commercial use in one of the most dynamic business hubs. Explore how this property can be part of your future success in Northwood Business Park. (id:61476)
53 The Cove Road
Clarington, Ontario
Welcome to your dream home in Wilmot Creek, a sought-after gated community along the serene shoreline of Lake Ontario. Perfectly placed on a private lot, this charming bungalow offers breathtaking views of both sunrises & sunsets, creating a peaceful & tranquil setting. Step inside & you will immediately feel the pride of ownership in this meticulously maintained home! The bright & spacious living room features a gas fireplace &a large bay window that lets in an abundance of natural light, creating a warm & welcoming atmosphere! The updated kitchen is a chef's dream, with sleek stainless steel appliances, elegant quartz countertops, & stunning views of the lake. The open-concept design flows effortlessly into the dining area, which overlooks a cozy family room framed by large windows that offer magnificent views of the water. Enjoy seamless indoor outdoor living with a walkout to a private composite deck, complete with glass railings & an electric awning perfect for relaxing or entertaining! From the deck, step directly onto Hole 1 of the community's golf course! The primary bedroom serves as a peaceful retreat, with a walk-in closet& a private 2-piece ensuite. The second bedroom is generously sized with ample closet space & a large window. The recently updated 4-piecebathroom features a walk-in bathtub for ultimate comfort & relaxation. This home also includes a convenient exterior storage room & a separate shed, ideal for storing seasonal items, tools, or golf gear. Beyond your doorstep, Wilmot Creek offers an unparalleled adult lifestyle with a wide range of amenities, including a community pool, tennis courts, golf course, sauna, hot tub, woodworking shop, billiards room, & so much more. With total monthly fees, including property taxes, of $1,327.31/month, you can enjoy resort-style living in a peaceful lakeside setting. Don't miss out on this rare opportunity to own a lakeside retreat in one of the most desirable locations within Wilmot Creek! (id:61476)
262 Drew Street
Oshawa, Ontario
Cute and cozy, but bigger than it looks in this recently updated home. You'll love the open-concept kitchen, with gleaming countertops and breakfast bar. The Primary Bedroom is conveniently located on the Main Floor and includes a private Den/Office.Two good-sized bedrooms are on the second floor. Beautiful, private backyard with Garden Shed, plus ample parking are added value for this lovely property. Nice, quiet area, yet close to all amenities, including schools, parks, shopping and transit. Just a short drive to Hwy. 401 and the Costco retail development at Ritson Rd. & Adelaide Ave. (id:61476)
418 - 2550 Simcoe St N Street
Oshawa, Ontario
Welcome To This Beautiful Sun-filled Very Well Maintained TRUE 2 Bedroom 2 Bathroom With Surface Parking Equipped With A Massive 100 sqft Balcony And Ensuite Laundry! Loaded With Thousands in Upgrades. Arguably The Best 2 Bedroom Layout In The Entire Building. All Bathroom Fixtures And Hardware (2021) Light Fixtures Upgrades Both Bedrooms And Foyer (2021) Closet Organizers Installed In Primary Bedroom (2021) Marble BackSplash In The Kitchen (2022) Strategically Situated Within Steps To Major Amenities, Shopping, Restaurants And Public Transit, Easy Access To Hwy 407 For Commuters. Minutes to Durham College & Ontario Tech University. Building Amenities Include A Fully Equipped Gym, Theatre, Games Room, Business Center And Party Room. (id:61476)
2825 York Durham Line
Pickering, Ontario
LIMITLESS OPPORTUNITIES ON THIS 5 ACRES OF LAND! Close To The City! Property provides prime land that offers several permitted use opportunities. (id:61476)
112 - 650 Gordon Street
Whitby, Ontario
Welcome to Whitby's scenic waterfront community! This spacious 1 bedroom + den condo is located on the ground floor (no waiting for elevators) and features a modern interior with large windows that flood the space with natural light. ***The best value in the entire complex!*** This condo boasts elegant laminate flooring throughout. Relax and unwind in the open-concept kitchen and living area, complete with stainless steel appliances, a breakfast bar, and a walk-out patio. The bright and airy primary bedroom includes a large closet for all your storage needs. The den, designed for optimal privacy, includes a door and can function as an ideal home office or 2nd bedroom space. Additional features include a stacked washer and dryer conveniently tucked away in a double-door closet. Imagine living just steps away from the serene lake, scenic waterfront trails, and the vibrant Whitby Yacht Club, where outdoor activities are at your doorstep. This condo seamlessly blends contemporary design with the utmost comfort and convenience. Embrace the tranquility and charm of Whitby Shores and make this stunning condo your new home today! (id:61476)


