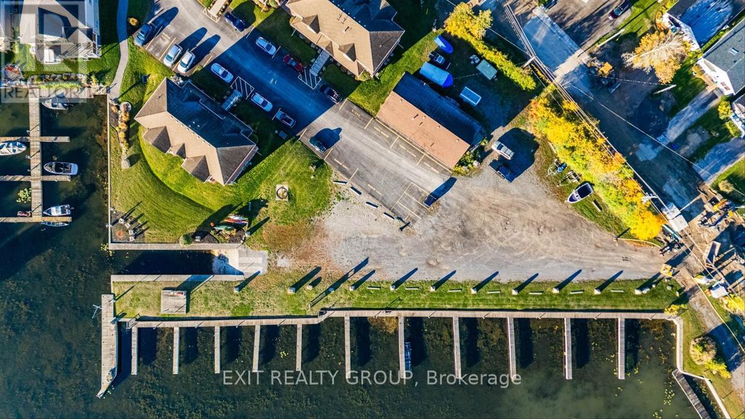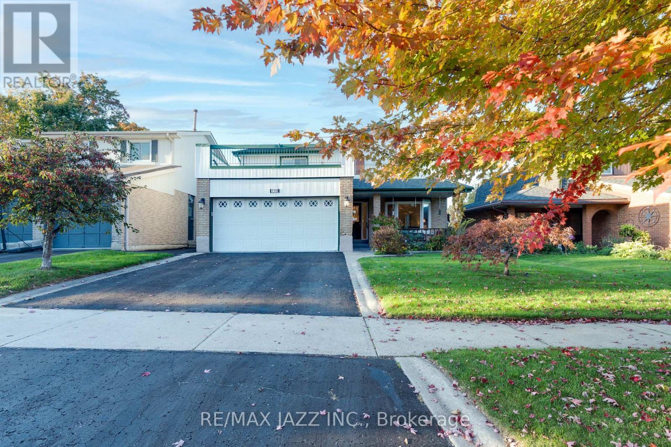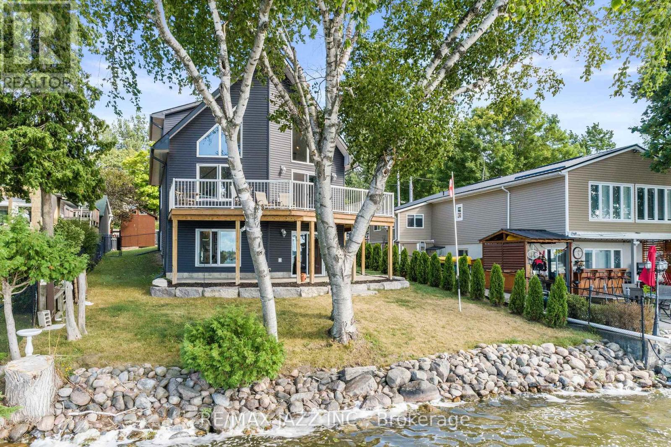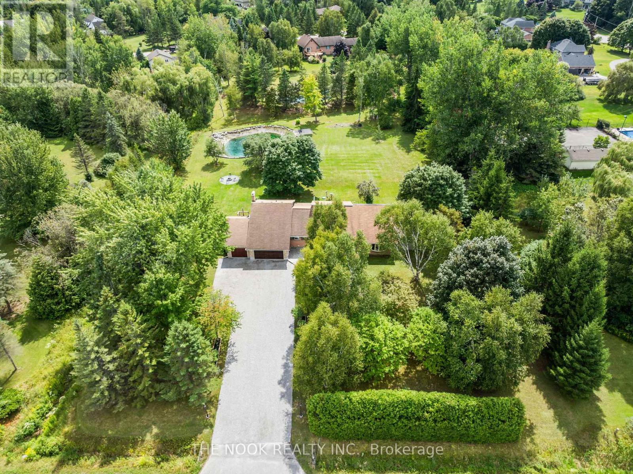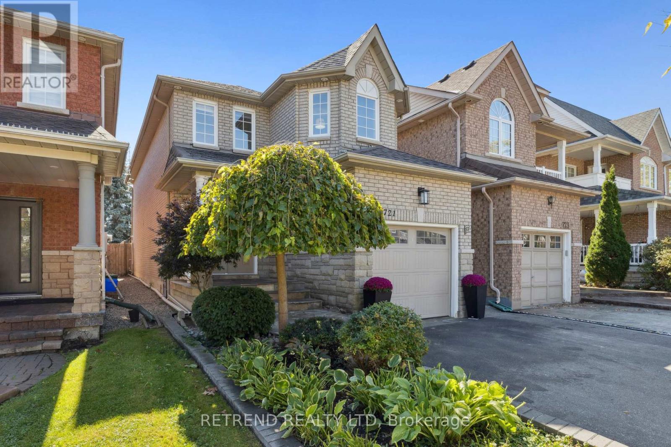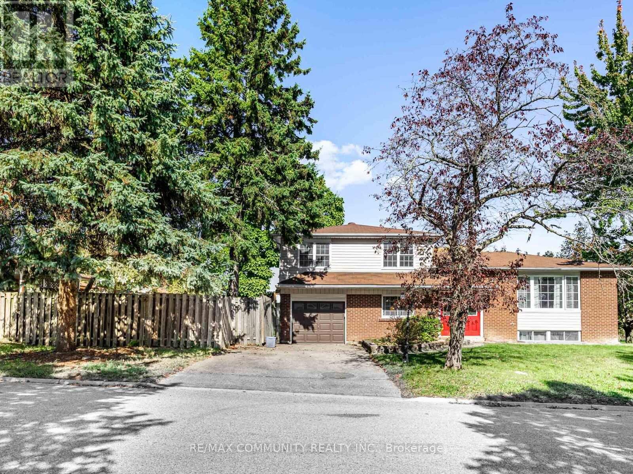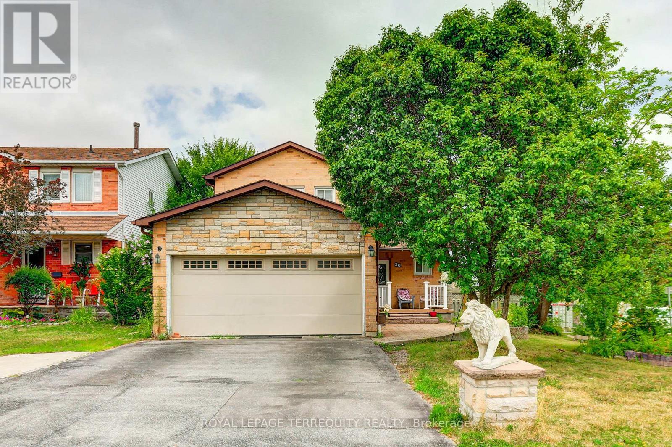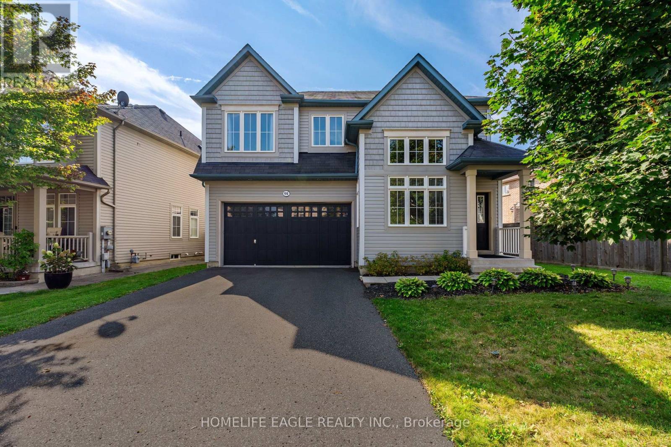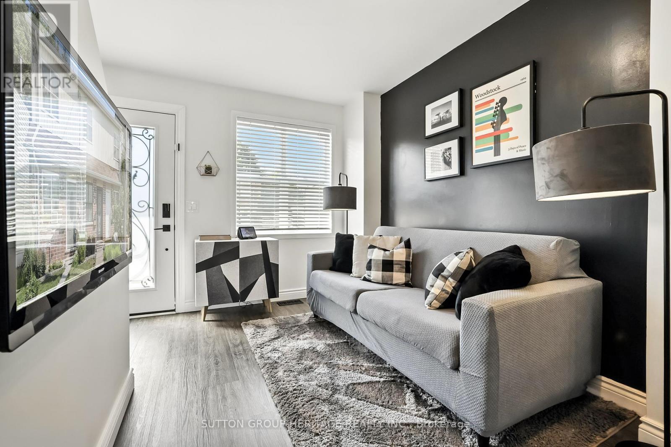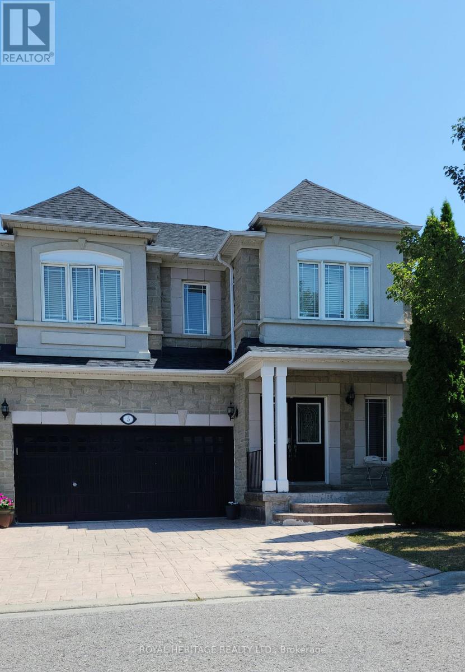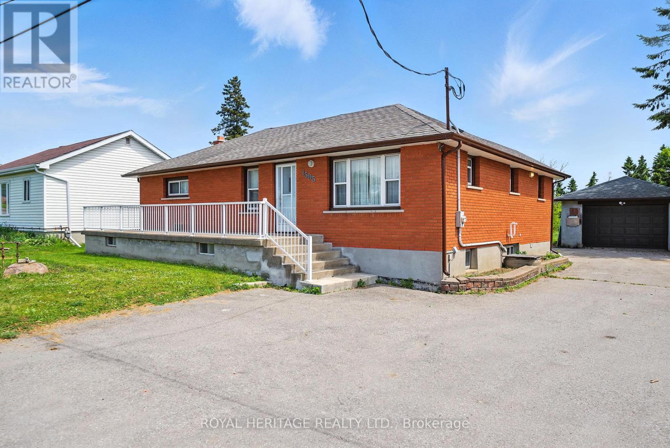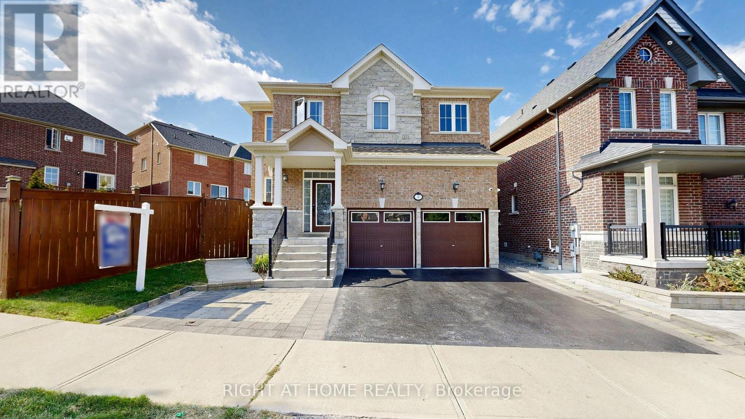101 Harbour Street
Brighton, Ontario
RARE LAKE ONTARIO WATERFRONT OFFERING - Development, Marina, or Private Estate. Situated on Brighton's shoreline with 495 feet (MOL) of improved waterfront, this unique property combines versatility with unmatched potential. The 0.6-acre upland parcel and 2.43-acre water lot are enhanced by 24 fully serviced docks, upgraded shoreline protection, and a rustic 1,800 sq. ft. log building that can serve as offices, retail, a clubhouse, or residence. Developers and investors will appreciate the sites history of site plan approval for three 4-plex condominiums (lapsed, re-application required), while entrepreneurs can immediately capitalize on the boutique marina or recreational waterfront business opportunity. Potential to build 18-24 unit condos exists. For those seeking a private retreat, the property offers the rare chance to build a custom luxury residence or multi-generational estate, on full municipal services, directly on Lake Ontario. With municipal servicing in place and a prime location just minutes from downtown Brighton and Presqu'ile Provincial Park, this property sits only 90 minutes east of Toronto, 30 minutes from Prince Edward County, and 2.5 hours from Ottawa offering a once-in-a-lifetime opportunity to own and shape one of Ontario's rarest waterfront assets. (id:61476)
774 Millbank Road
Pickering, Ontario
Welcome to this spacious 4+1 bedroom, 3-bathroom home in Pickering's highly desirable Amberlea community, offering over 2,200 square feet above grade and backing directly onto McPherson Park with no neighbours behind. Designed for family living, the main floor features both a bright living room and a comfortable family room with a gas fireplace, creating ideal spaces for relaxation and entertaining. The eat-in kitchen is equipped with stainless steel appliances and a garburator, and both the kitchen and family room walk out to a brand-new deck (2024) overlooking beautifully landscaped grounds. A dedicated dining room provides space for gatherings and everyday meals alike. Upstairs, the generous primary suite includes a walk-in closet, 3-piece ensuite, and a private walkout to a sunny patio above the garage a perfect retreat. Three additional 2nd floor bedrooms offer flexibility for growing families or guests. The finished basement adds even more value, with a spacious recreation room, another bedroom, and a private office/den ideal for remote work or hobby space. Additional highlights include an EV charger, epoxy-coated double garage floor, and excellent curb appeal in a mature, family-friendly neighbourhood. Sprinkler system in front and back yards to maintain the amazing landscaping. This well-maintained home blends comfort with opportunity move in and enjoy its timeless charm, or bring your vision to add your own modern touches. Conveniently located close to top schools, parks, shopping, and Highway 401, this Amberlea gem offers the best of community living and future potential. Furnace/AC 2020, Roof 2014, Windows 2006, Fence 2020, Deck 2024, Light Fixtures 2025, Apoxy Garage Floor 2021, Paint 2025. 200amp panel. (id:61476)
94 Coleman Lane
Scugog, Ontario
Where Luxury Meets Lake Life at Your One-Of-a-Kind Custom Built 5-Year-Old Waterfront Home with Mesmerizing Views of the Lake for Miles. Come Fall In Love with This Gorgeous 3-Bdrm Home W/ Fully Finished Walk Out Bsmt To Breathtaking Incredible View To The Lake. This Inviting 3 Bed, 2 Bath Home Offers the Perfect Blend of Lakeside Charm and Modern Comfort for You to Enjoy. Indulge with Cathedral Vaulted Ceilings, Open Rise Staircase & Amazing Floor To Ceiling Windows & an Impressive Panoramic View Overlooking Lake Scugog On Sought After Sandy Shoreline. Spacious Kitchen with Quartz countertops. The Open-Concept Bright, Light & Airy Main Floor Seamlessly Transitions to Patio Doors That Lead to A W/Out To an Entertainers-sized Deck, Ideal for Family Gatherings or Peaceful Evenings by the Water with an Exceptional View Of The Lake & Breathtaking Sunsets With its priceless western exposure. The Walkout Lower Level Offers a Bdrm and Full Bath. Cozy Up By The Fireplace in Style in Your Rec Areas, All with Patio Access. Time For You To Prioritize A Balanced Lifestyle & Focus On Making Your Dreams Come True. Imagine All The Fun Activities You Can Enjoy From Your Own Waterfront Property Incl: Boating, Snowmobiling & Fishing Right From Your Dock, & Explore the Trent Severn Waterway System. Attractive landscaping, armour stone & a private dock for your enjoyment on the water. Great Home For Someone Who Wants To Enjoy The Lake Life & Stay Close To Toronto Along A Quiet No-Exit Private Rd. If You're Looking To Retire, Work From Home, Or Relax & Enjoy Life On The Water W/ Spectacular Rises & Sunsets. Just Imagine Your New Lifestyle In Your Waterfront Home On Lake Scugog. (id:61476)
10 Stone Sound Drive
Scugog, Ontario
Tucked away on a beautifully landscaped 1.5-acre lot in the prestigious lakeside community of Cawkers Cove, this custom 3-bedroom Viceroy bungalow combines timeless elegance with modern comfort.Step into a bright, welcoming foyer with double closets that opens to a stunning open-concept living and dining area. Soaring vaulted ceilings, gleaming hardwood floors, crown moulding, pot lights, and expansive picture windows with distinctive north-facing transoms fill the space with natural light and charm.The inviting family room centers around a classic brick wood-burning fireplace and offers a walkout to an oversized deck-perfect for entertaining or relaxing outdoors. The chef's kitchen impresses with granite countertops, a striking stone backsplash, built-in stainless steel appliances, a dedicated desk area, and an oversized island with breakfast bar. The sunlit breakfast nook overlooks the private, tree-lined grounds, creating the perfect morning retreat.A stylish powder room, French-door office or guest room, convenient laundry with side entrance, and direct access to a 3-car garage with EV outlets complete the main level.The luxurious primary suite offers custom built-ins and a spa-inspired ensuite featuring heated floors, a deep soaker tub, and a stone jet steam shower. French doors open to a private hot tub room with its own entrance and deck-an ideal space for a home gym or studio. Two additional spacious bedrooms complete the main floor.The lower level includes a finished games room and over 2,200 sq. ft. of drywalled space ready for your personal touch.Outside, the property shines with a triple-wide driveway framed by a mature privacy hedge, expansive deck, cozy fire pit, and a tranquil spring-fed pond with water feature and sandy beach.A truly unique home offering elegance, privacy, and the relaxed luxury of country living-just minutes from town. Be sure to explore the virtual tour to experience this remarkable property firsthand. (id:61476)
721 Swan Place
Pickering, Ontario
This beautiful Pickering home offers the thoughtfully designed living space, perfect for family. The main floor features open and bright principal rooms with hardwood floors, elegant finishes, and a welcoming gas fireplace. Upstairs, you'll find the convenience of a second-floor laundry and spacious bedrooms to suit every family members needs. The fully finished basement includes a second kitchen ideal for in-laws, guests, or weekend entertaining. Basement is finished, but not a legal basement apartment. Situated in one of Pickering most desirable communities, this home is steps from schools, parks, shopping, and just minutes to Hwy 401. A wonderful place to settle in, grow together, and create lasting family memories. (id:61476)
122 Bryant Road
Ajax, Ontario
Beautiful 4-level side-split in one of Ajax's most sought-after family neighbourhoods. Steps to Rotor Park, this bright, carpet-free home offers spacious principal rooms and a separate in-lawsuite-ideal for multi-generational living or rental income. Close to top schools, shopping, transit, 401 & Ajax's beautiful waterfront. Door code for easy showings. (id:61476)
30 Wicks Drive
Ajax, Ontario
Welcome to 30 Wicks Drive! A spacious and sun-filled 5 Bedroom 4 Bathroom home nestled on a quiet, private corner lot in one of Ajaxs most desirable family neighbourhoods. This beautifully maintained two-storey residence offers an open-concept floor plan with large principal rooms, perfect for everyday living and entertaining. Enjoy the bright and airy main floor featuring pot lights, a generous family room, a beautiful bay window, and convenient main floor laundry. The modern kitchen is equipped with a gas stove and a double-door fridge, making it a dream for home cooks and families alike. Upstairs boasts three well-appointed bedrooms, including a spacious primary retreat with pot lights and a large walk-in closet. The finished basement extends the living space with two additional bedrooms, cold storage, under-stair storage, and a bonus workspace - ideal for working from home. Step outside to a huge backyard deck, perfect for summer entertaining, with plenty of green space and room for a future pool. A large storage shed adds functionality, and the fully fenced yard is perfect for kids, pets, and outdoor enjoyment. The front lawn is home to a beautiful, mature pear tree - a charming feature that adds both character and shade. Ideally located steps from the community mailbox, transit, and top-rated public schools. Just a short walk to Lifetime Fitness - a luxury athletic club offering a state-of-the-art gym, indoor/outdoor pools, basketball courts, pickleball, spa facilities, saunas, restaurants, and more. Also conveniently close to Walmart, Home Depot, and other everyday amenities. Quick access to the 401 and Kingston Road makes commuting easy. Recent updates include a new washer & dryer (2024) and a new water heater (2025). This is the bright, functional family home you've been waiting for. Don't miss it! (id:61476)
91 Eclipse Place
Oshawa, Ontario
The Perfect 4 Bedroom 4 Bath Detached Home In a quiet Family Neighbourhood!! * Move In & Enjoy * Open Living with Floor to Ceiling Windows * 9 Ft Ceiling through Main Fl * Formal Dining Rm * Relax In Your Lg Family Rm w/ Custom built shelving & a Gas Fireplace * Lg Dream Kitchen W/ S/S Appliances, Ouarts Counter & Glass Backsplash * Walk Out from Breakfast area to A Tranquil Backyard * Lg Multi level Deck W/ Gazebo * Primary Br W/ Fantastic Ensuite & Lg W/I Closet * Premium 55 ft Frontage * No Sidewalk * 4 Car Park on Drive * Close to Ont Tech University / Durham College / Schools / Paks / Shopping & Public Transit * This Home Truly Has it All, Combined Elegance, Comfort & Functionality * Must See & Enjoy This Amazing Home (id:61476)
152 Olive Avenue
Oshawa, Ontario
Nestled amongst the historic and charming Victorian row-houses sits 152 Olive Avenue. Built in 2009, updated in 2021, this 2-bedroom 1-bathroom modern townhouse is a perfect starter or start-over home! If you're in the market for a condo but you also want a fully-fenced backyard and a basement, you're in the right place! As a bonus, you'll be living just north of the planned Lakeshore East GO Train expansion's new Ritson Road station. Imagine walking to a train station and being downtown in about an hour! Featuring modern matte black faucets, a large farmhouse kitchen sink, matte black door handles, modern lighting and 8-foot ceilings throughout (even in the basement), durable LVP flooring was installed in 2021 and central air conditioning was installed in 2022. Public parking owned by the City is available across the street (24-hours at a time max, as per the sign). The spots are free but unreserved. Welcome Home! (id:61476)
5 Cantwell Crescent N
Ajax, Ontario
Exeptional value! Huge 4 bedroom, 2 storey, 3 bathroom home. (id:61476)
1595 Taunton Road
Clarington, Ontario
Motivated Seller! LOCATION! LOCATION! LOCATION! Rare opportunity to own a home on a clean flat one acre lot that is less than 1.5 km from North Oshawa! Spacious 3-bdrm brick bungalow on Taunton Rd. Detached 18' x 40' garage with walk in commercial grade cooler. Heated greenhouse, and 700 sq ft of auxiliary buildings with available electricity. Ideal for hobby farm or home based business. Functional layout w/ bright principal rooms. Massive lot offers endless potential - perfect for landscapers, contractors, or anyone seeking space & privacy. Close to schools, shopping, transit, medical & more. Country living with city convenience! Bring your best offer! (id:61476)
2 Mawby Street
Ajax, Ontario
This beautifully upgraded stone and brick Monarch built home offers just over 2500 sq ft of elegant living space with 10ft ceilings on the main floor. Rich hardwood floors throughout. Open concept with upgrades including pot lights and stunning eat-in kitchen featuring granite countertops and center island -perfect for large families to gather around. Stainless Steel appliances and gas stove -perfect for culinary enthusiasts. Upstairs, the primary bedroom is a true retreat with a luxurious 5-piece spa en-suite and walk-in closet with an additional closet so each can have their own. Three additional spacious bedrooms and a second floor laundry room - currently used as a small office/study space- laundry machines can be placed back in. The fully finished basement includes an additional bedroom, full bathroom, and recreational/family room space, laundry room. Existing builder entrance to basement can be considered separate entrance through garage - the possibilities are endless for extended family or rental potential. Enjoy a child/pet- safe fully fenced backyard with a large deck and landscaped grounds- perfect setting for outdoor entertaining. Close to schools, shopping, entertainment ,gym, restaurants public transportation and so much more. Close to all major highways get to where you want to go easily. (id:61476)


