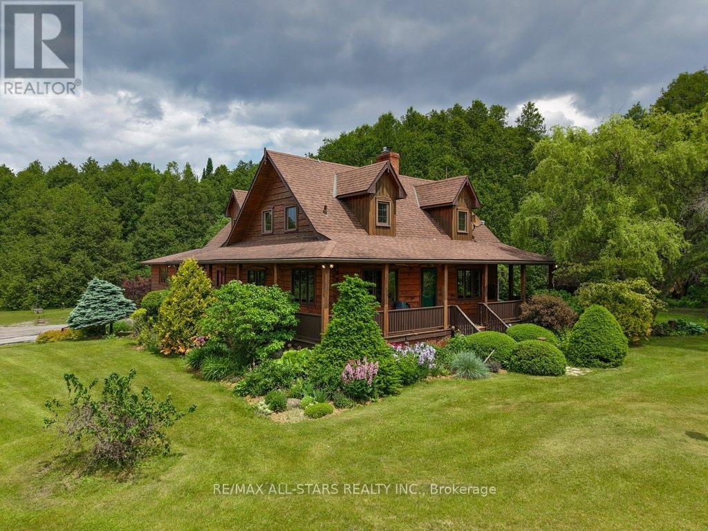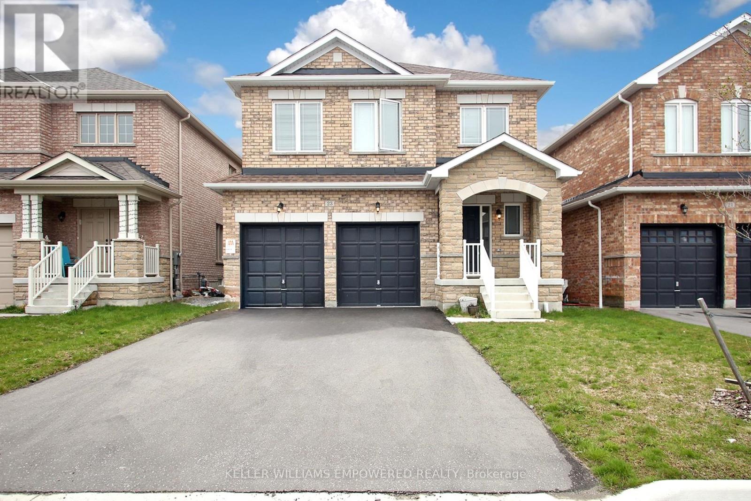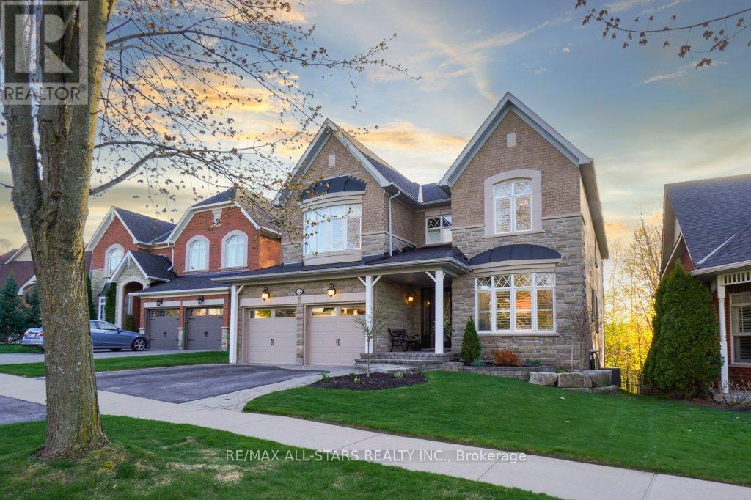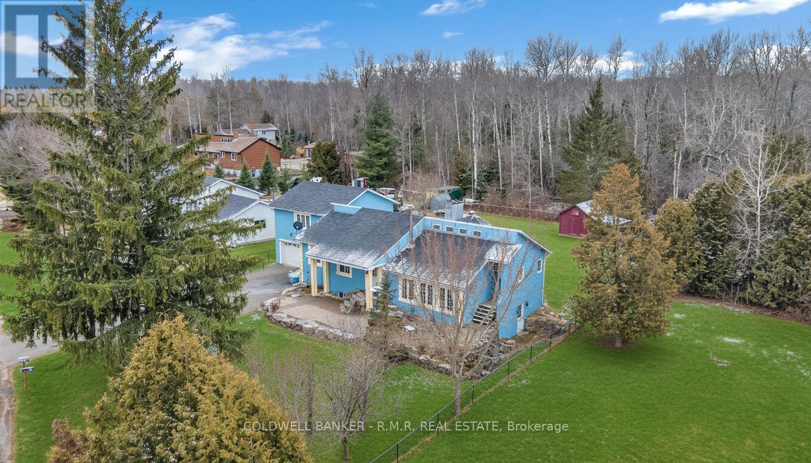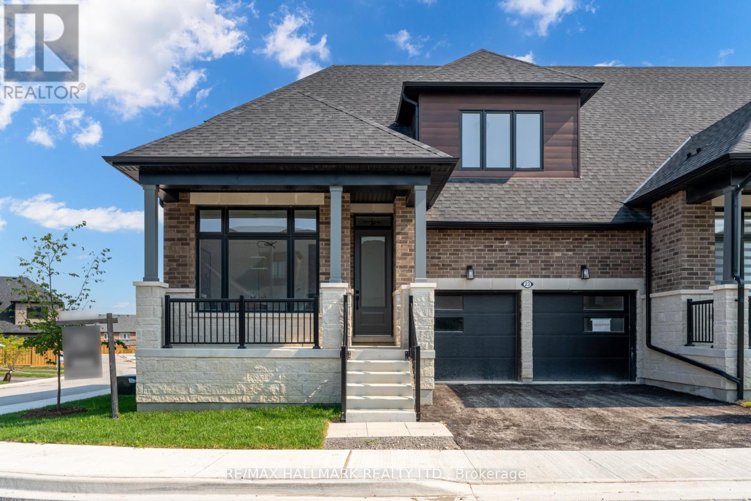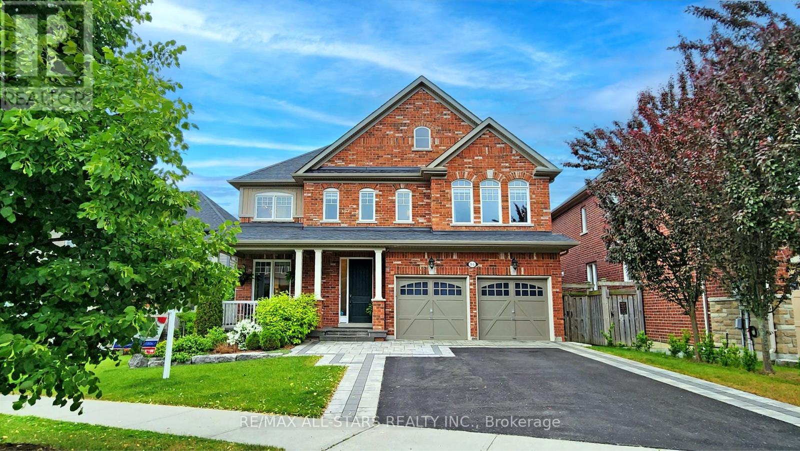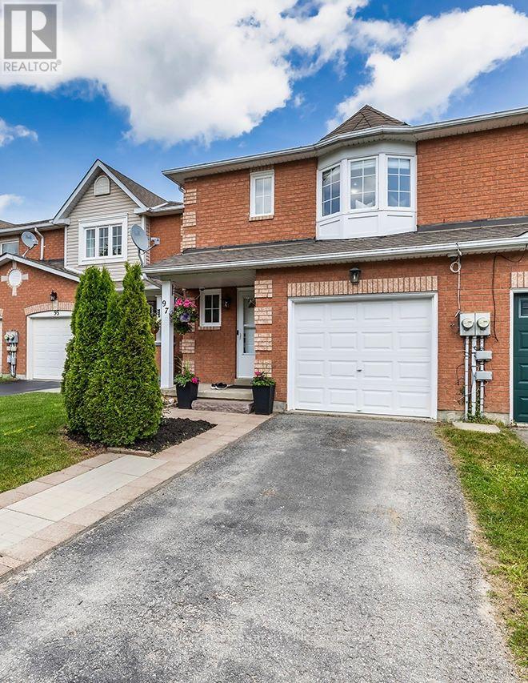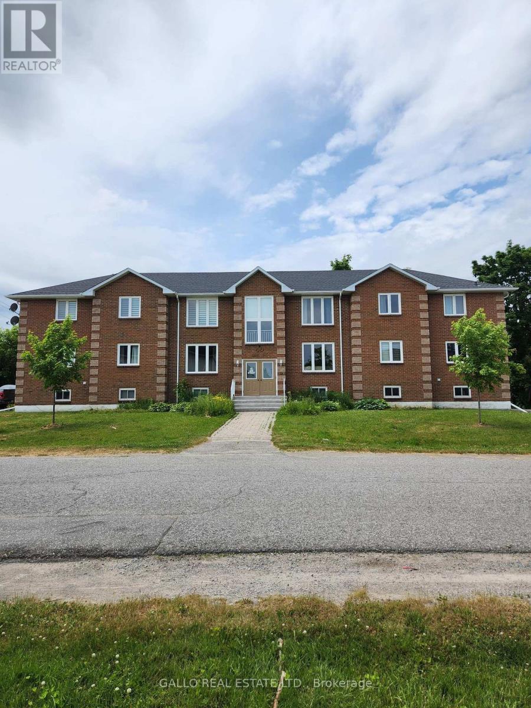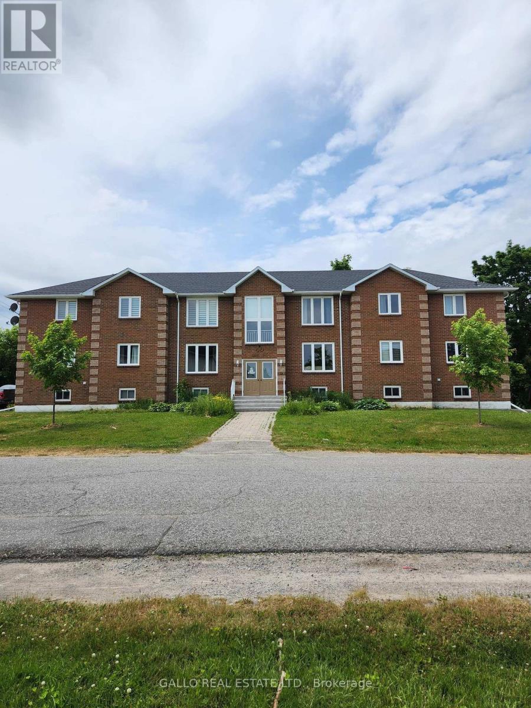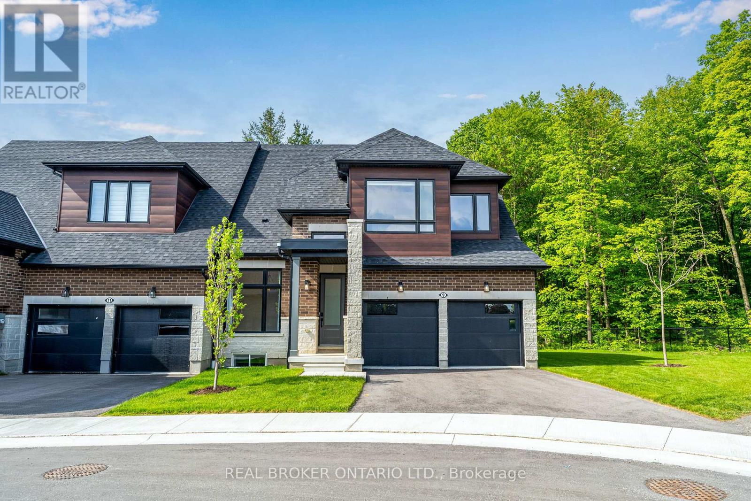S75 Brock Concession 4 Road
Brock, Ontario
Set at the very end of a quiet dead-end road, down a newly paved, winding driveway, this genuine 10-inch square log home delivers a rare mix of charm, comfort, and privacy across more than 20 acres of untouched land. Surrounded by mature trees and lush landscaping, the home exudes warmth and timeless charm. The welcoming foyer opens to a covered wraparound porch, ideal for relaxing or entertaining. Inside, the open-concept kitchen features an island and a five-burner gas stove, flowing into a bright dining area. The living room offers cathedral ceilings, a gas stove with a reclaimed brick chimney, southeast exposure, and a walkout to the covered porch, perfect for enjoying peaceful views year-round. Open stairs lead to both the loft and the lower level. The north wing features four bedrooms and a charming sitting room that overlooks the living space below, with eight-inch antique pine plank floors, cathedral ceiling, and built-in cupboards. Double French doors open to the primary suite with cathedral ceilings, antique plank floors, a four-piece ensuite, and a separate Jacuzzi tub. The home also offers 200-amp service, lower-level laundry, an oversized double garage with double doors and space to park four vehicles, and central vacuum. A detached shop provides a dream space for hobbyists, collectors, or anyone craving room to create, build, or store. Private and secluded, yet just minutes from Uxbridge, this is more than a home, its a lifestyle and a truly one-of-a-kind country escape. (id:61476)
23 Furniss Street
Brock, Ontario
Welcome to 23 Furniss St! Spacious detached Belmont Model home situated in the beautiful Seven Meadow subdivision of Beaverton in a very family oriented community. This home features 4 very spacious bedrooms, two with walk-in closets and ensuite baths,open concept main floor with 9ft ceilings with very functional layout, formal living and dining rooms, and hardwood floors. Upgraded stone at front entrance adds to unique curb appeal. Spacious backyard with plenty of room for the children to play and for entertaining. Direct access to garage. Short walk to Lake Simcoe, schools, parks. (id:61476)
64 Button Crescent
Uxbridge, Ontario
Set in one of Uxbridge's most coveted golf course communities, this exceptional executive home blends luxury, lifestyle, and an unbeatable location. It backs onto lush green space & forest, with direct access to scenic trails and within walking distance to shops, schools, and town amenities. Upon entry, the main floor impresses with 9' ceilings and crown mouldings throughout with a dramatic 2-storey foyer open to the upper level. The living room features large bow windows and California shutters; the formal dining room is accented with a coffered ceiling & pillar columns. The open concept gourmet kitchen offers custom cabinetry, granite counters, a tumbled marble backsplash, s/s appliances with counter cooktop, built-in oven, microwave & warming drawer, hardwood floors, and a 3-sided gas fireplace connecting to the family room featuring custom built-ins. Double garden doors with a retractable screen leads to a large deck with forest views. Upstairs, the primary suite includes double entry doors, a walk-in custom closet, & a 5-pc ensuite with a Jacuzzi tub. Two bedrooms share a Jack & Jill 4-pc bath, while the fourth offers its own ensuite, bay windows with a vaulted ceiling & built-in desk area. The bright, walkout basement includes oversized windows, a kitchenette with custom cabinetry, an eating area, dishwasher, sink, and fridge; plus a rec room and play area perfect for in-laws and extended family. The playroom features a large above-grade window and could easily be converted into an additional bedroom (by adding one wall) offering excellent potential for a full in-law suite conversion. Walk out to a covered patio and professionally landscaped backyard with a sprinkler system, hot tub, deck with lighting, and mature gardens. Additional features include: Nest thermostat + doorbell, privacy fencing with gate access, 2018 furnace & AC, 2017 shingles, 200 amp service, water softener(owned) & a professionally landscaped front yard with sprinkler system. (id:61476)
44 Nicholson Drive
Uxbridge, Ontario
This elevated bungalow, nestled within a tranquil cul-de-sac, offers a serene escape while remaining conveniently close to amenities. Situated just south of Ravenshoe Road with easy access to Highway 404, the home enjoys a prime location. Designed for families of all sizes, it boasts five bright bedrooms on the main and upper levels, each adorned with newer broadloom or hardwood floors.The lower level provides additional living space with an extra bedroom, a full bathroom, and newer vinyl flooring. A separate entrance adds versatility, making it ideal for guests or extended family. Recent renovations have infused the home with modern conveniences, enhancing both style and functionality. The stylish sunken living room, complete with a cozy wood-burning stone fireplace, invites relaxation and warmth.The heated and insulated garage, equipped with a pellet stove, provides a comfortable space during the colder months. The exterior of the property is equally impressive, featuring a gated entrance, ample parking space, and a fully fenced yard. A charming gazebo, a convenient garden shed, and a meticulously maintained lawn and patio offer idyllic spaces for outdoor enjoyment.Interior updates include newer flooring throughout, a contemporary kitchen, refreshed bathrooms, a fresh coat of vibrant paint, and the installation of a new furnace, creating a welcoming and inviting atmosphere.Furthermore, the property boasts significant energy efficiency with solar panels connected to the Hydro One grid, resulting in near "Net-Zero" utility costs. This eco-friendly feature not only reduces environmental impact but also provides substantial long-term savings.This exceptional property offers a harmonious blend of comfort, style, and convenience, making it an ideal home for families seeking a peaceful and modern lifestyle. Solar Panel System Generate Power Tied to Hydro and home compensated with FREE* Power. Home has Furnace and Heat Pump with Smart Thermostats to Switch Between Both (id:61476)
23 Vern Robertson Gate
Uxbridge, Ontario
Welcome to the pinnacle of modern living at this exquisite 2400sqft *End Unit Townhouse* accented with top-of-the-line finishes. Marvel at the lofted ceiling area in the living room, that seamlessly connects the ground floor to the second level, amplifying the sense of space & airiness. With 4 beds and 3 baths, including a main floor primary suite, this home offers the utmost in convenience & versatility. Experience the joy of everyday living bathed in natural light, courtesy of expansive windows. Whether entertaining guests or simply unwinding after a long day, the open-concept design ensures effortless flow & connectivity between living spaces. For the discerning chef, the gourmet kitchen awaits, equipped with modern appliances, ample storage, & sleek stone countertops. Beyond the confines of this exquisite abode, embrace a lifestyle defined by convenience and tranquility. Explore the vibrant community of Uxbridge, with its charming shops, scenic parks, & trails just moments away. **EXTRAS** *Premium Corner Lot * 2400 SqFt Above Grade * Walkout Basement - Fit for Separate Apartment or Bright & Open Rec Room * Double Car Garage + 2 Car Driveway * Upgraded Finishes * Main Floor Laundry * Open & Flowing Layout * Upgraded Fixtures* (id:61476)
94 Campbell Drive S
Uxbridge, Ontario
Say "yes" to the address! Your search for the perfect Campbell Drive residence has come to an end with the discovery of this striking 3000+ sq ft "Carleton" model by Triumph Homes. This spectacular 4-bedroom, 4 updated bathroom, stunner shows like a model home featuring hardwood, porcelain tile, flat ceilings, upgraded baseboards and trim throughout. The 4-vehicle depth driveway is highlighted by attractive border stone and leads to an inviting and relaxing granite stone covered front porch. The lush, green and leafy, south facing back yard, boasts a gardener's oasis with multiple raised organic veggie beds plus a nurturing greenhouse for your starter plants. Relax and enjoy the fruits of your gardening labour on the lower rain protected patio or out in the sun below the custom pergola. The spacious upper deck with two BBQ lines is the perfect spot to enjoy both the sun and sweeping views over the beautiful and private back yard. The fully finished, multi-purpose, walk out basement features a bright office with large above grade window, cozy sound proofed media room, open gym area and comfortable family lounging area with large windows and wall mounted electric fireplace. The upper floor offers 4 good size bedrooms including an incredibly spacious primary suite with 5 pc ensuite bath, walk in closet with organizers and a lovely sitting area perfect for the reading of the favourite book. The second floor layout also offers a study / office with double glass door entry. The main floor enjoys a 9' ceiling height and flows wonderfully through the front living / music room, family room with gas fireplace, formal separate dining room and into the handsome kitchen with dark cabinetry, granite counters, stylish porcelain floor, custom stone backsplash, quality stainless steel appliances, pantry, and 8' sliding door to the entertainment size cedar deck with staircase to the lower patio. This house is a "10"! Don't miss seeing it. (id:61476)
16 Alan Williams Trail
Uxbridge, Ontario
Welcome to this modern 3-storey townhouse located in a quiet, family friendly neighbourhood offering nearly 3,000 sq ft of beautifully designed living space. This home features 3+1 bedrooms and 3 bathrooms, including a main floor study that can be used as a fourth bedroom or home office. The open concept kitchen with a walk-out balcony is perfect for relaxing or entertaining. (id:61476)
97 Lorne Street
Brock, Ontario
Affordable Freehold END UNIT Townhome in the Quaint Town of Sunderland!! Ideal Starter or Family Home. Well Maintained Home! Shows Extremely Well! Freshly Painted Thru-Out!! Good Size Foyer With 2 Pc and Entrance to Garage(upgrade). Remodelled Kitchen With Pass Thru to Dining Rm. Living Rm Combined With Dining Rm With Walkout to Deck, Overlooking Yard and scenic view of the Beaver River!! Spacious 2nd Floor Landing, Large Master Bdrm With W/I Closet, Semi Ensuite and Window Seat Box, Good Size 2nd & 3rd Bdrms(Updated Windows). Remodelled Main Bath. Finished Lower Level With R/I Bath, Walkout to Private Fenced Yard With Side Gate!! Great Family Neighbourhood Within Walking Distance to School. Wonderful Community! Great Place to Raise a Family or just Enjoy Living! Nature at your doorstep with awesome Walking/Cycling Trails! Small Town Living at its Best!! (id:61476)
40 Ash Street
Uxbridge, Ontario
Rare Find Investment Opportunity! Well Built Brick 6 Plex Apartment Building. Built In 1992 Beautifully Upgraded & Maintained. 4 Very Large 3 Bedrooms Apt & 2-1 Bedroom Apartment. 4 Large Storage Areas Plus 2 Under Stairs. 2 Coin Operated Laundry Rooms, As of 2022: 6 New Furnaces, New Windows, New Roof & Shingles, New Eaves, 4 New Water Tanks. Individual Meters. Located Within Walking Distance To All Amenities. Fully Occupied. 4-3 Br. Apt. Consists Of Lr,Dr,Kit,3 Br & 4Pc Bath. 2-1 Br. Apt. Consists Of Open Concept Kit & Family Room, 1 Br. & 4Pc Bath. (id:61476)
40 Ash Street
Uxbridge, Ontario
Rare Find Investment Opportunity! Well Built Brick 6 Plex Apartment Building. Built In 1992 Beautifully Upgraded & Maintained. 4 Very Large 3 Bedroom Apt & 2-1 Bedroom Apartment. 4 Large Storage Areas Plus 2 Under Stairs. 2 Coin Operated Laundry Rooms, As of 2022: 6 New Furnaces, New Windows, New Roof And Shingles, New Eaves, 4 New Water Tanks. Individual Meters Located Within Walking Distance To All Amenities. Fully Occupied.4-3 Bedroom Apt. Consists Of Lr, Dr. Kit 3 Br & 4Pc Bath. 2-1 Br. Apt Consists Of Open Concept Kit & Family Room, 1 Br. & 4Pc Bath. (id:61476)
9 Vern Robertson Gate
Uxbridge, Ontario
Welcome to Exceptional Luxury Living. Step into over 2,900 sq. ft. of impeccably designed living space in this stunning 3 + 2 bedroom, 4-bathroom executive residence, featuring a professionally finished basement complete with a private bedroom, kitchenette, gym, laundry, and 4-piece bath - an ideal in-law or guest suite. Designed by the renowned Miriam Manzo Interiors and enhanced with over $250,000 in bespoke upgrades, every detail has been thoughtfully curated to elevate everyday living. View the full transformation in the included video. Highlights include 10-foot ceilings on the main and 9-foot ceilings on the upper level. Custom Level 4 Chef's Kitchen with premium fixtures and finishes. 8-ft doors and smooth ceilings throughout. Rich stained oak hardwood flooring. Designer-selected custom window coverings, hardware, lighting, and plumbing fixtures throughout. Smart electrical switches for modern convenience. Two laundry rooms, located on the main floor and basement, for ultimate practicality. Gas lines for both BBQ and stove. Electric vehicle charging outlet. An additional window well in basement gym for enhanced light and safety. This exclusive end unit offers the largest outdoor footprint in the community, a pool-size side yard backing onto forested privacy for ultimate tranquillity. A detailed feature sheet is available outlining all upgrades. This is a rare and remarkable offering, truly one-of-a-kind, a must-see for the discerning buyer. (id:61476)
24410 Thorah Park Boulevard
Brock, Ontario
ALL BRAND-NEW FURNITURE IS INCLUDED IN THE PRICE. Don't miss out on this one-of-a-kind Custom-built Tarion warrantied waterfront property with newly constructed boathouse! Walk through the beautifully stained fiberglass front door into the spacious foyer accented by 48" porcelain tiles. The Foyer opens out to the awe-inspiring great room/kitchen combo filled with natural sunlight pouring through the floor-to-ceiling high windows. Great room boasts soaring 24ft vaulted ceiling and wood cladded ridge beam! A 3-sided 5ft Marquis fireplace dressed in Marrakesh Wall paint complements the great room. Chef's custom kitchen boasts high quality quartz counters and backsplash, high-end appliances, large 4x9ft center island, and a slide-out and a walk-in pantry. Main floor offers 2 ample sized bedrooms, laundry, spa-inspired 4pc washroom & access to garage. Principal bedroom is equipped with a luxurious 5pc ensuite, walk-in closet with French doors and custom closet organizer. The second bedroom has a 3pc ensuite. Both the bedrooms have huge custom designed glass panes offering magnificent views of the lake! Walking out of the great room 8' tall sliding doors, you are greeted with a massive deck with a diamond insignia. The deck is equipped with a built-in gas BBQ with an outdoor fridge. A set of cascading stairs takes you down to the lush back yard and second massive diamond deck. The second deck sits atop the 16'x30' dry boathouse which has a massive 11' high door and a 60-amp subpanel. The boathouse is drywalled and finished. The fully finished basement includes and entertainment room and an exercise room. Other notable highlights: electric car charger rough-in in garage, water treatment equipment, water softener, hot tub rough-in, pot lights throughout, high end Riobel plumbing fixtures, smart thermostat, alarm system (monitored option), and a camera surveillance system. (id:61476)


