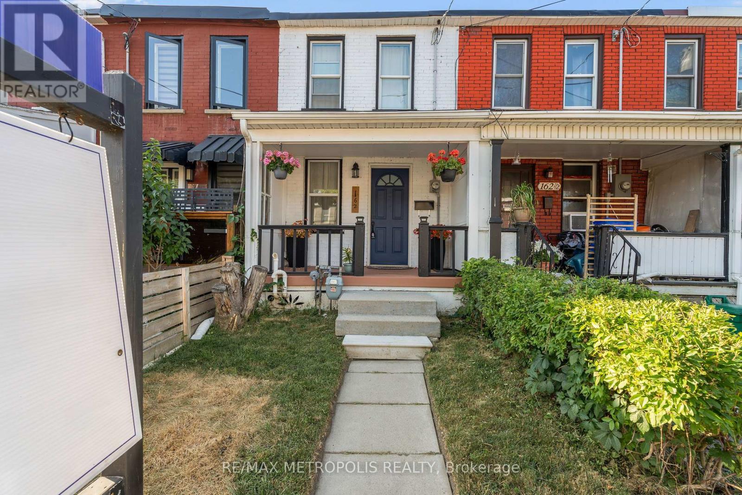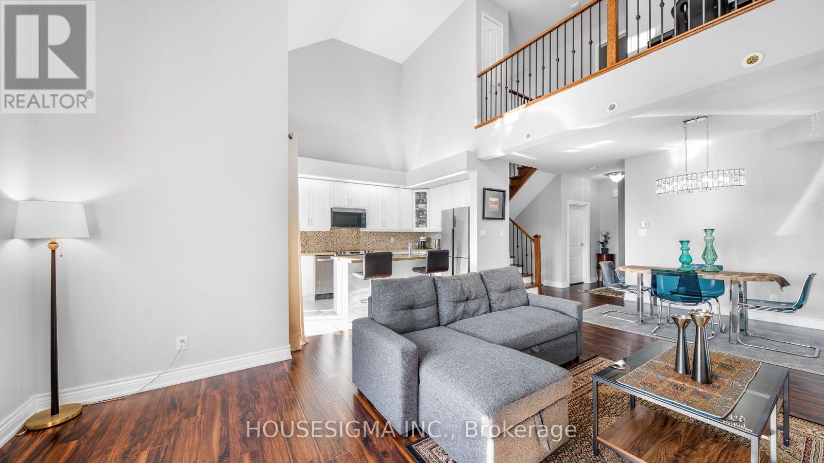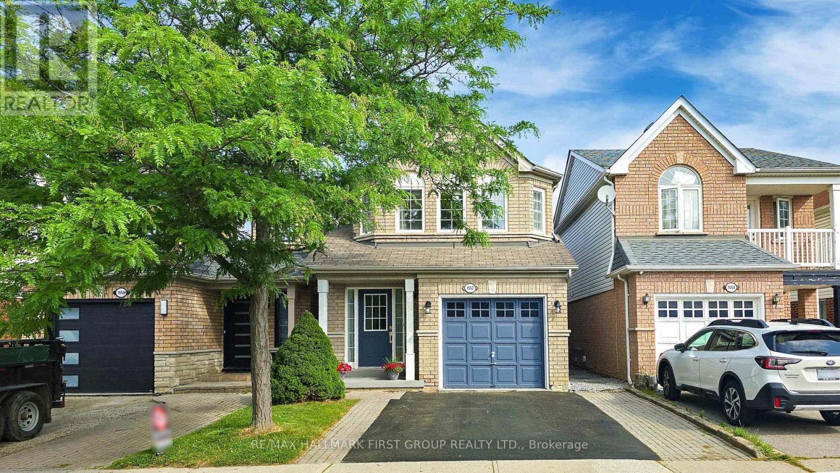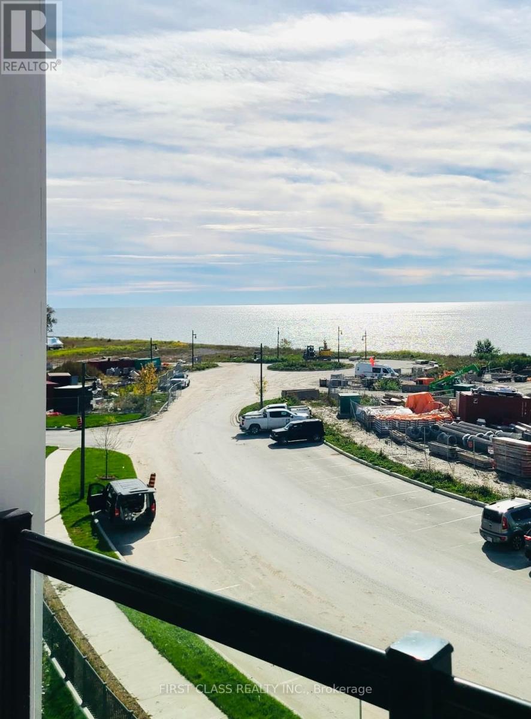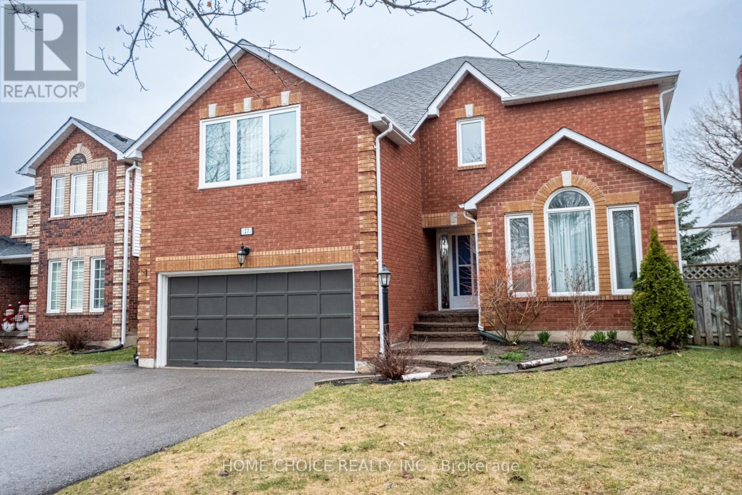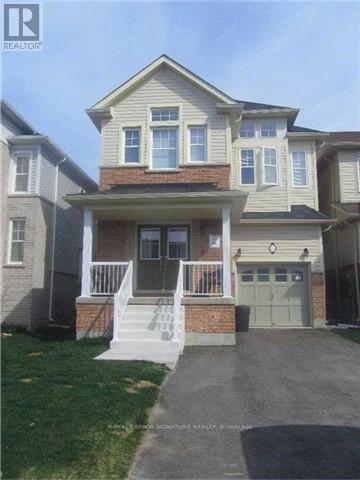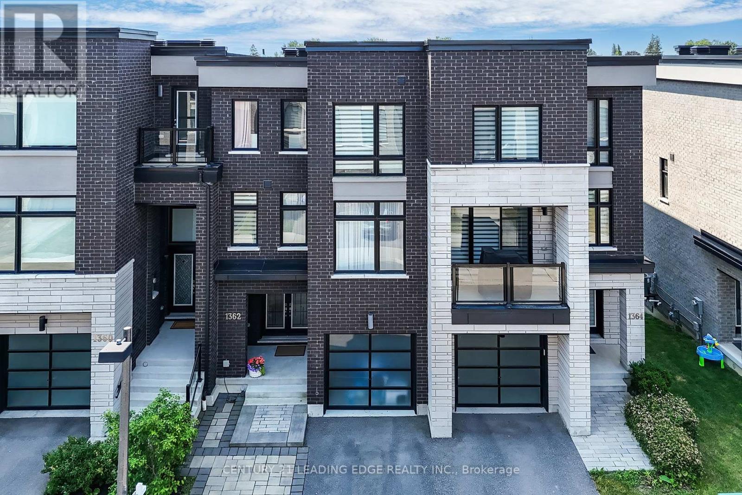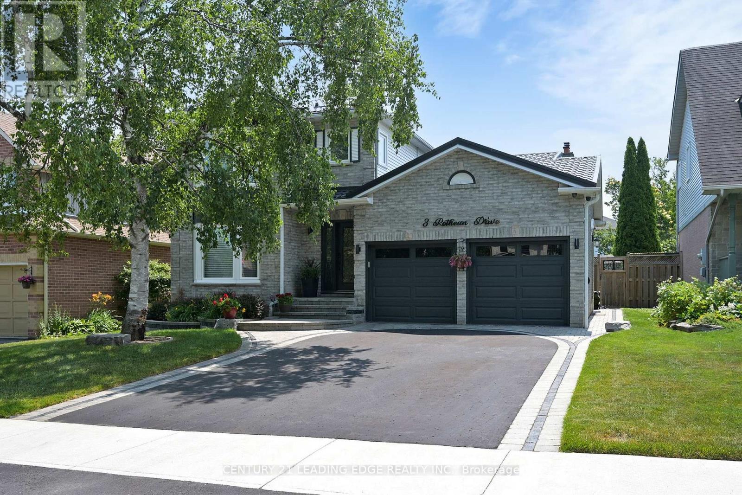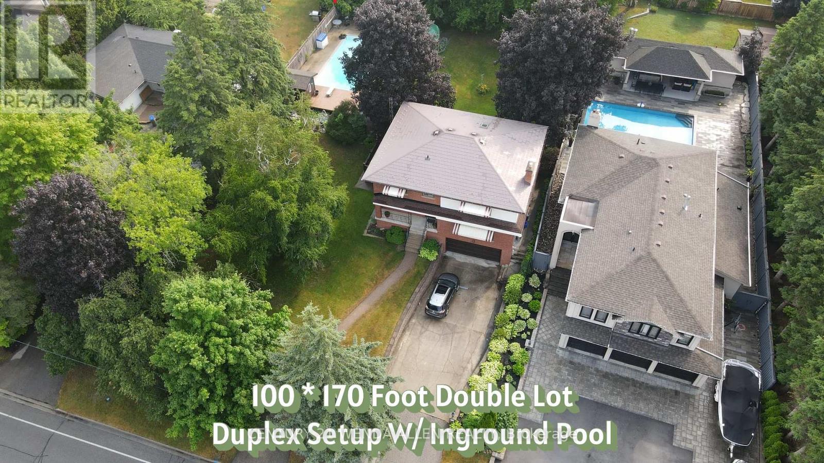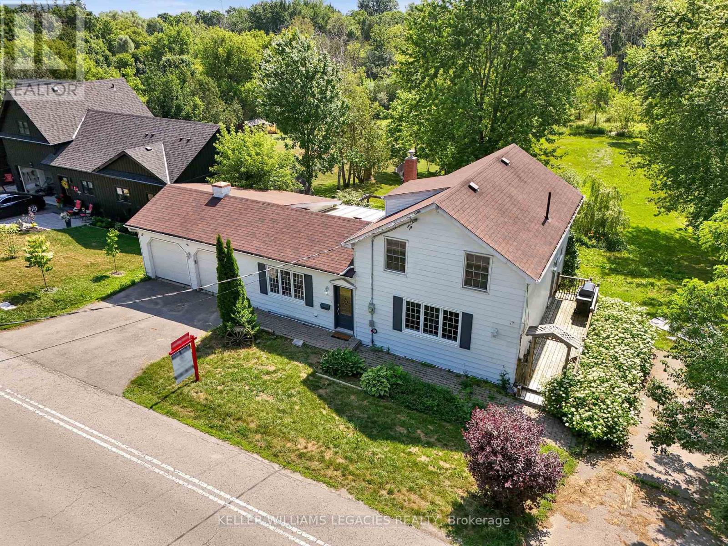162 Olive Avenue
Oshawa, Ontario
Welcome to this stunningly renovated and modernized freehold townhouse! Thoughtfully updated in 2023, this home boasts modern touches throughout. Inside, you'll find updated flooring throughout both the main and upper levels (2023), Potlights (2025') along with a fully redesigned kitchen featuring granite countertops (2023), soft-closing cabinets (2023), a large double sink with a modern faucet (2023), and updated appliances including a refrigerator, stove, washer, and dryer (2023). Both levels have a bedroom, which makes this home have a unique layout. The renovated 3-piece bathroom (2025) complements the home's clean and warm aesthetic, while updated windows throughout enhance energy efficiency and natural light. The spacious primary bedroom is bright, featuring three windows with both north and south exposures. The bedroom upstairs also has a Den nook, perfect for a home office. Additional upgrades include an updated electrical panel and hot water tank. A rare bonus for the area, this home also comes equipped with a forced-air gas furnace a hard-to-find feature on Olive Avenue. Move-in ready with absolutely no work required, this home is perfect for first-time buyers!. Ideally situated within walking distance of a large park with 24-hour Parking available, close to schools and shopping centers, and just two minutes from highway access, the home is steps away from the upcoming Ritson Road Go Station, making it a great opportunity for the downtown commuter or a savvy investor. (id:61476)
18 Lovegrove Lane
Ajax, Ontario
Offer Anytime Show with Confidence! A fantastic opportunity for first-time buyers, downsizers, or young professionals! This freshly painted and sun-filled 2-bedroom + den, 2-bath townhouse features soaring 20-ft ceilings in the Great Room, a stylish media loft, and a versatile upper-level den, perfect as a cozy retreat by night and a productive home office by day. Enjoy in-home laundry, extra storage, and a private garage parking spot. Located just minutes from Hwy 401, the 407 extension, GO & Durham Transit, it's perfect for commuters. Walk to Lifetime Fitness, Costco, Home Depot, parks, schools, shopping, dining, and more. A stylish, low-maintenance home in a prime, convenient location with a lot to offer! (id:61476)
1552 Avonmore Square
Pickering, Ontario
BIGGER THAN IT LOOKS! Welcome to 1552 Avonmore Square, a rarely offered, 4+1 bedroom, detached home in one of Pickering's most sought-after and central locations. Original owners! 3.5 brand-new bathrooms. This meticulously maintained property is deceptively spacious and offers over 3,000 square feet of living space, including a finished basement and is just steps from all of the essentials.Situated in the heart of Pickering, this stunning property offers the perfect combination of style, comfort, and convenience. UNBEATABLE LOCATION! Steps to parks, Pickering Recreational Complex, Shops at Pickering City Centre, public library, wonderful restaurants and shopping. Short drive to Frenchman's Bay beach. Very close to all major highways. No car? No problem. This property is right in the middle of major transit routes and a short walk to Pickering GO Station, a perfect fit for those seeking an active and connected lifestyle. Inside, this home is a true standout, offering over 3,000 square feet of carpet-free living space. Hardwood throughout the main floor, and laminate throughout the upper floor and basement. Four generously-sized bedrooms on the upper level and an additional bedroom with full bathroom in the finished basement, making plenty of room for the whole family to enjoy. The primary bedroom 4-piece ensuite is a retreat in itself, complete with soaker tub, a luxurious over-sized walk-in shower, and quartz counter-tops. Whether its your morning routine or unwinding at night, this bathroom offers the perfect escape. Beautiful, open and updated kitchen, with quartz counter-tops, over-sized under-mount sink, bright pot lights and a ton of natural light., the perfect set-up for entertaining. Awesome sun-soaked backyard with wooden deck and loads of potential to create a lush garden. This property must be seen. Virtual tour linked to listing. Book your showing today! (id:61476)
317 - 50 Lakebreeze Drive
Clarington, Ontario
South Lake-Facing Condo with Spectacular Views! Welcome to the Port of Newcastle, where waterfront living meets comfort and style. This beautifully upgraded 1 Bedroom + Large Den condo offers 750 sq ft of thoughtfully designed space, plus a private 70 sq ft balcony overlooking stunning, unobstructed views of Lake Ontario. The spacious den (8'3" x 8'4") is ideal as a home office or second bedroom. The sun-filled, open-concept living and dining area is perfect for entertaining or relaxing by the water. Enjoy cooking in the upgraded kitchen featuring granite countertops, stainless steel appliances, and a breakfast bar. Additional highlights include 9-ft ceilings, premium vinyl flooring, in-unit laundry, one underground parking space, and a generously sized storage locker.As a resident, youll also enjoy full access to the exclusive Admiral Club, offering resort-style amenities including a fitness centre, indoor pool, theater room, library, and party room.Extras: Stainless Steel Fridge, Stove, Dishwasher, Microwave, Washer & Dryer. Condo fee includes Admiral Club membership, indoor parking, and large storage locker. (id:61476)
27 Doncaster Crescent
Clarington, Ontario
Offers Anytime! Beautiful large family home in a family friendly neighbourhood close to great schools and parks. Spacious 5 bed, 4 bath detached home with a finished basement! Walk into your freshly painted, large foyer. French doors to living and dining room. Great sized living room with large windows looking out to your front yard with tons of natural light. The dining room is nice and cozy off the fully renovated kitchen. Kitchen welcomes you with stainless steel appliances, quartz counters, pantry with B/I drawers and tons of storage. Large kitchen island with built-in drawers and seating for the family. Patio doors off the kitchen lead out to a beautiful large deck with a gazebo with space to entertain. Large backyard with tons of space for family, friends or children to play on the swings. Step into your cozy family room with a fireplace and railings looking into your breakfast area. Main floor has laundry which includes built in cabinets with side entrance and garage access! Wood staircase leading you to the second floor with a sunken primary room which includes a dressing area and a 5pc ensuite w/renovated shower.4 other spacious bedrooms for ample space and a 5 piece bathroom on the second floor w/renovated tub make this perfect for a large family! Finished basement offers a large rec room with a built-in bar, an extra room that can be used for a gym or office. Includes built-in shelves in the furnace room and additional storage closets plus a 3 piece bathroom and a cold cellar. Don't miss out on this well loved and taken care of family home! (id:61476)
14 Dewell Crescent
Clarington, Ontario
Welcome to this spacious, charming, family-friendly home located in the most desirable Courtice Neighborhood. With 4 generously sized bedrooms, this home offers plenty of room for growing families or those in need of extra space. The open concept kitchen and family room create the perfect flow for entertaining, while also providing a cozy spot for everyday living. The kitchen is bright and functional,with ample counter space and cabinetry, and a breakfast area that walks out to the fully fenced backyard.The spacious primary bedroom features ample closet space and spacious ensuite, while the other three bedrooms are perfect for children, guests, or home offices. Situated in a safe, quiet neighborhood with parks, schools, shopping, Highway access, Arena ** This is a linked property.** (id:61476)
1362 Gull Crossing N
Pickering, Ontario
Welcome to AAA***3 Bed +4 washrooms Gull Crossing. This beautifully upgraded executive townhome offers a bright and Back to the most beautiful landscaped, park, open-concept living space that's just a 4-minute walk to Frenchman's Bay. Enjoy a lifestyle by the lake with easy access to scenic trails, the marina, restaurants, and local shops. walk to Pickering go Train, close to 401, Tim Hortons, Pickering Center Mall, Bright and airy this home has it all. The open concept and large window to the park kitchen is a dream, featuring upgraded cabinets, Granite countertop and Center Island, and a premium stainless steel appliance package, including a CAFE fridge. With portlights Entire in the 9 ft ceilings, this home feels even bigger than the 2000+ sq ft it is. Upgraded natural oak veneer staircases are enhanced by black metal pickets, the primary bedroom is a spacious retreat with a walk-in closet and a luxurious upgraded 5-piece ensuite featuring double sinks large window to the park clear view, glass shower. The two additional bedrooms are bright and spacious with double door closets and large windows. Added features like flat stock baseboards and custom office shelving make thishome as functional as it is stylish. There is also a bonus unfinished basement that could be finished for additional living space with Rough in! Move-in ready and steps from the water, this one check all the boxes. Builder documents and Builder upgrades list is available. (id:61476)
1476 Mockingbird Square
Pickering, Ontario
Welcome To This Springwell model Modern Mattamy Ravine Home With Four Bedrooms +Den, family room on the 2nd floor And Three And A Half Bathrooms, Located In A Serene Pickering Neighborhood. The Home Boasts High-End Features, Including Modern Hardwood Flooring, Kitchen With A Quartz Counter Top, coffered ceiling in great room, With 9-Foot Ceilings On The Main Floor And 2nd floor, It Feels Spacious. Conveniently Located Near Hospitals, Shopping, Dining, Schools, Parks, And Highways 407 And 401, This Home Offers Both Comfort And Accessibility. Many Upgrades . (id:61476)
14 Mosely Crescent
Ajax, Ontario
Welcome To The Stunning 14 Mosely Crescent, Beautiful Home, Very Attracive Elevation, Premium Lot Facing Park With Greenery, Spacious 4 Bedroom Detached House, Every Bedroom Have Acess To Washroom, Great House For Growing Family, Spacious 9 Feet Ceiling In The Main Floor Living Room With Pot Lights, 18 Feet Ceiling With Chandelier (Open To Above ) In The Main Floor Familyroom, Large Kithcen With A Centre Island, Big Windows Allows Great Amount Of Sunlight Deck In The Back Yard Is Great For Relaxing And Entertainment In Summer, 4 Cars Can Park In The Drive Way, And 2 Cars Can Park In The Garage, This Beatiful House Is Located In A NeighbourFriendly Community,Close To School, Public Transit, High Way 401, Audley Rec Center, AjaxHospital, Shopping Plaza And Much More. (id:61476)
3 Rothean Drive
Whitby, Ontario
Welcome to 3 Rothean Drive! A Truly Turn-Key Family Home in Sought-After Lynde Creek! Step into comfort and style with this beautifully maintained 2-storey home featuring 3 spacious bedrooms, 4 updated bathrooms and a layout perfect for family living. Nestled in the desirable Lynde Creek neighborhood, this property combines elegance, functionality, and an entertainers dream backyard. From the moment you arrive, you'll notice the professionally landscaped exterior, durable metal roof and the attention to detail that sets this home apart. Step into your private backyard oasis, complete with a stunning in-ground pool, built-in Napoleon grill, and lush surroundings - perfect for relaxing or entertaining without ever needing a cottage escape. Custom Aquor hose taps add convenience and a sleek touch. The Ultimate Garage: Car enthusiasts and hobbyists will be blown away by the fully outfitted garage featuring heating and A/C, custom shelving, a car lift, upgraded flooring, a bonus 100-amp panel and two electric vehicle chargers. It's a rare find and a true extension of the home. Pride of ownership is evident throughout the interior and exterior of the home. The main level offers a bright and open living/dining area, a family room that flows into a modern chef-inspired kitchen and a layout ideal for hosting or unwinding. Upstairs, three generous bedrooms and renovated bathrooms provide space and comfort for the whole family. The fully finished basement adds even more value with a rec area, pool table and potential for a fourth bedroom. Enjoy unparalleled convenience with nearby schools, parks, shopping, the GO Station, Whitby Abilities Centre, Iroquois Sports Complex and quick access to highways 401 and 412. This is more than a house - it's a lifestyle upgrade. Don't miss your chance to call 3 Rothean Drive home! (id:61476)
1873 Woodview Avenue
Pickering, Ontario
DOUBLE 100 BY 170 FT LOT!! Possible buyer due diligence could lead to lot severance to maybe keep the existing home and build on the severed lot. Offers anytime. Home is set up like a duplex but can easily be converted into a one family home. Main floor 1 bedroom unit features a large living room with gas fireplace and large front facing window, kitchen with pantry, dining room, 4 piece bath and bedroom with a walkout to deck. Upper 2 bedroom unit features a large living room with gas fireplace and large front facing window, eat in kitchen with built in appliances, huge pantries, skylight and walk out to deck, dining room with additional walk out to deck, 4 piece bath, and 2 bedrooms. Upper unit has flat ceilings. Hardwood stairs, wainscotting and crown molding throughout most of the home. Basement includes a rec room with built in bar and garage access. Metal roof. Newer furnace. Air conditioner 24. Huge yard with inground pool, shaded covered areas, pool house and pond/water feature. (id:61476)
9070 Ashburn Road
Whitby, Ontario
Welcome to this beautifully updated 3-bedroom home in the highly sought-after hamlet of Ashburn, just minutes from Brooklin! Situated on a stunning 1.25-acre lot stretching 528 feet deep, this property offers exceptional space, privacy, and charm. Step onto the UV-covered back deck and take in the tranquil setting complete with mature trees, a creek, and fire pit perfect for year-round outdoor enjoyment. Inside, the home has been thoughtfully renovated with a spacious kitchen offering ample storage and seating, a large family room ideal for gatherings, and a separate living room with a walkout to the deck. Oversized windows fill the space with natural light, creating a warm, inviting atmosphere throughout. Upstairs, you'll find two generously sized bedrooms and a spacious primary suite with his-and-hers walk-in closets. The property also includes an oversized two-car garage and two separate driveways, providing plenty of parking for family and guests. Perfectly located near Royal Ashburn Golf Club, ski hills, scenic trails, and just minutes to Highways 407 & 412, this home offers the best of peaceful country living with unbeatable city convenience. Don't miss your chance to own this rare gem in one of Durham's most desirable rural communities! (id:61476)


