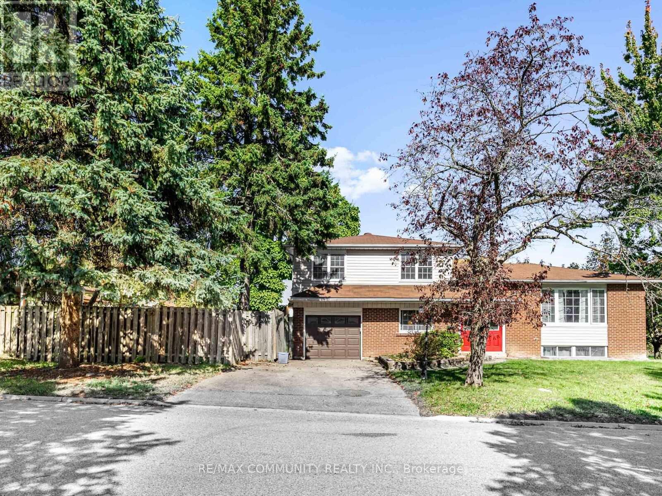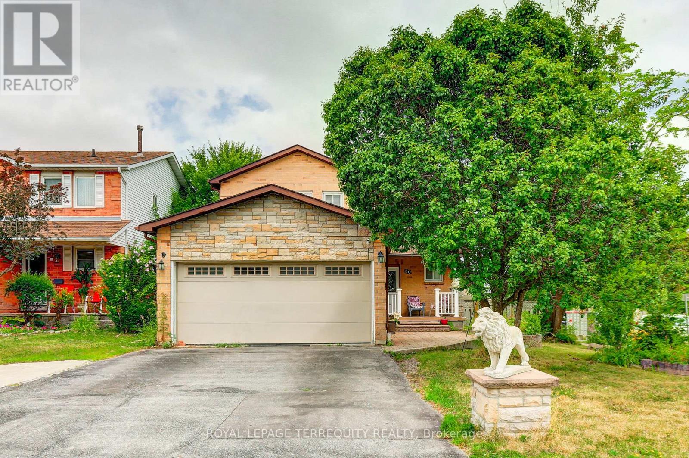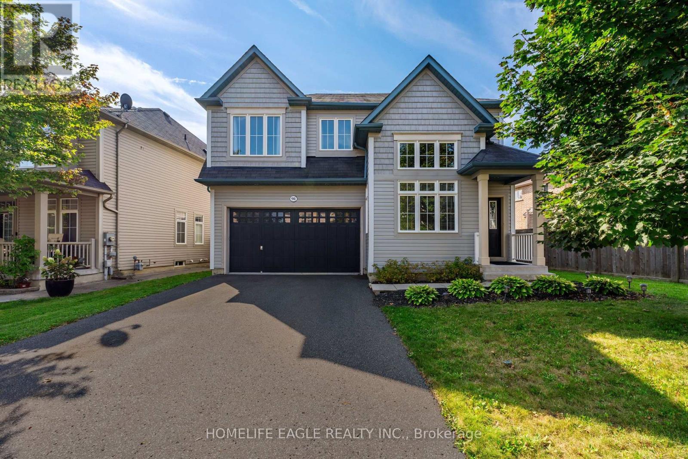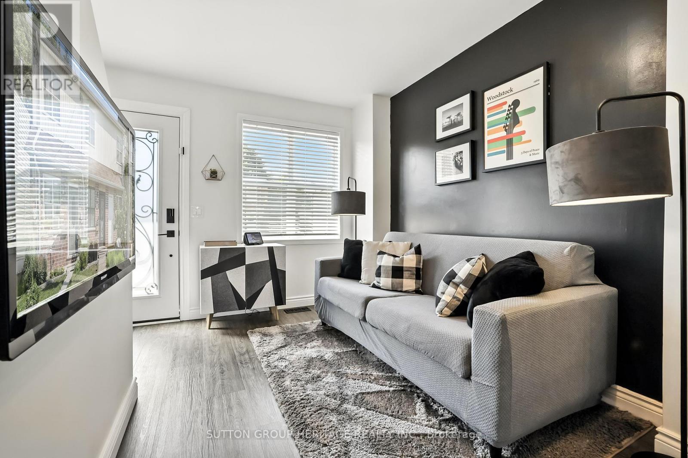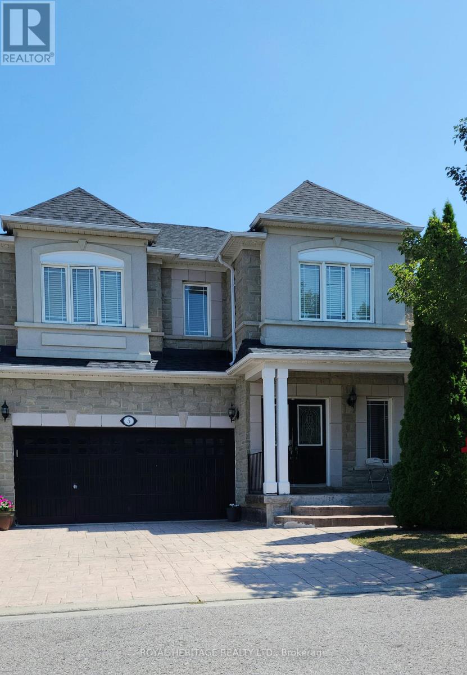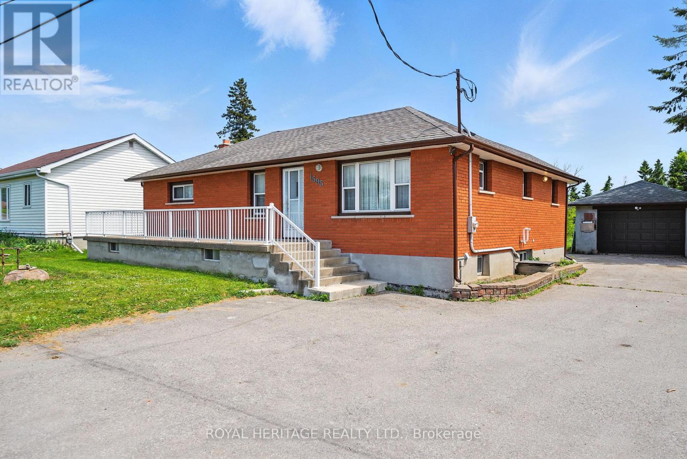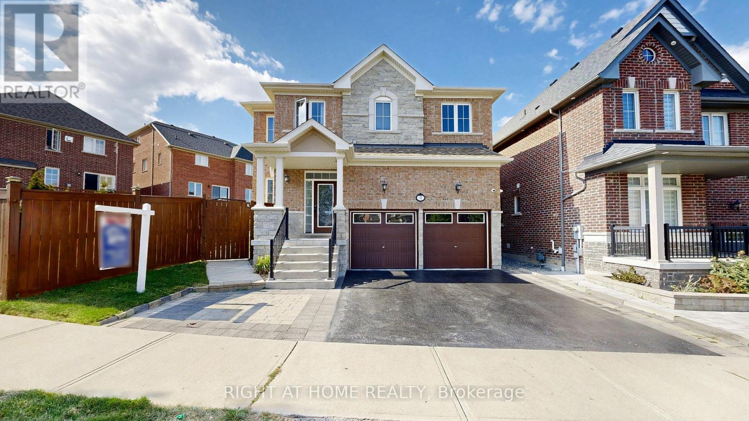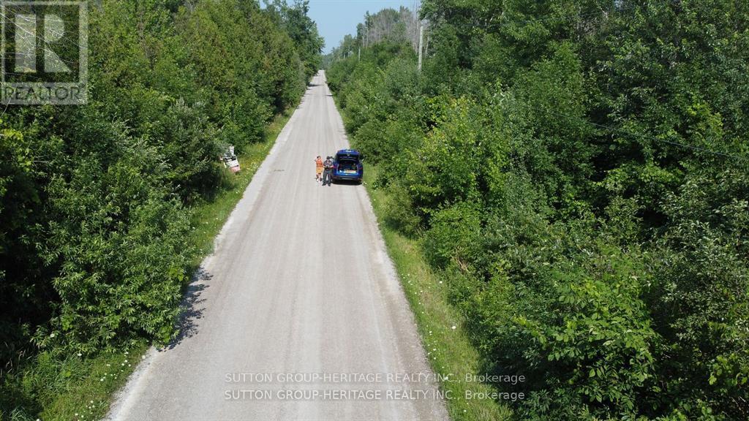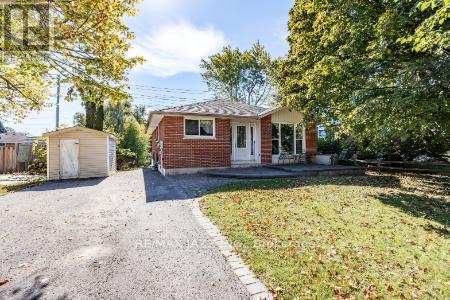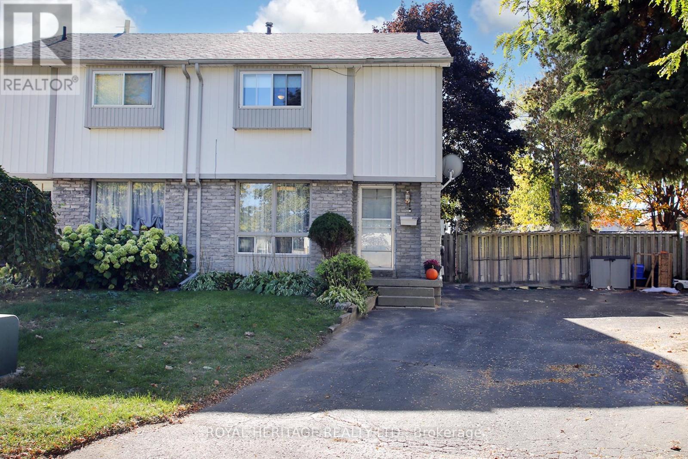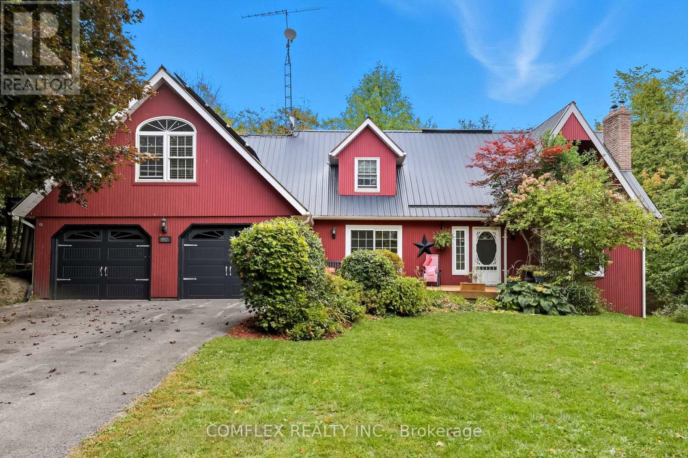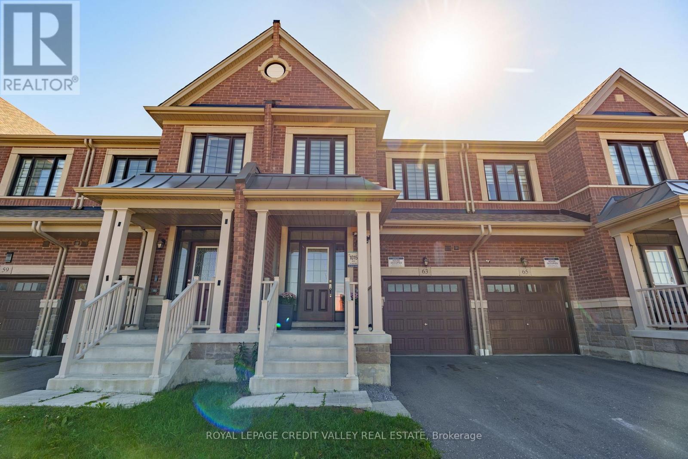122 Bryant Road
Ajax, Ontario
Beautiful 4-level side-split in one of Ajax's most sought-after family neighbourhoods. Steps to Rotor Park, this bright, carpet-free home offers spacious principal rooms and a separate in-lawsuite-ideal for multi-generational living or rental income. Close to top schools, shopping, transit, 401 & Ajax's beautiful waterfront. Door code for easy showings. (id:61476)
30 Wicks Drive
Ajax, Ontario
Welcome to 30 Wicks Drive! A spacious and sun-filled 5 Bedroom 4 Bathroom home nestled on a quiet, private corner lot in one of Ajaxs most desirable family neighbourhoods. This beautifully maintained two-storey residence offers an open-concept floor plan with large principal rooms, perfect for everyday living and entertaining. Enjoy the bright and airy main floor featuring pot lights, a generous family room, a beautiful bay window, and convenient main floor laundry. The modern kitchen is equipped with a gas stove and a double-door fridge, making it a dream for home cooks and families alike. Upstairs boasts three well-appointed bedrooms, including a spacious primary retreat with pot lights and a large walk-in closet. The finished basement extends the living space with two additional bedrooms, cold storage, under-stair storage, and a bonus workspace - ideal for working from home. Step outside to a huge backyard deck, perfect for summer entertaining, with plenty of green space and room for a future pool. A large storage shed adds functionality, and the fully fenced yard is perfect for kids, pets, and outdoor enjoyment. The front lawn is home to a beautiful, mature pear tree - a charming feature that adds both character and shade. Ideally located steps from the community mailbox, transit, and top-rated public schools. Just a short walk to Lifetime Fitness - a luxury athletic club offering a state-of-the-art gym, indoor/outdoor pools, basketball courts, pickleball, spa facilities, saunas, restaurants, and more. Also conveniently close to Walmart, Home Depot, and other everyday amenities. Quick access to the 401 and Kingston Road makes commuting easy. Recent updates include a new washer & dryer (2024) and a new water heater (2025). This is the bright, functional family home you've been waiting for. Don't miss it! (id:61476)
91 Eclipse Place
Oshawa, Ontario
The Perfect 4 Bedroom 4 Bath Detached Home In a quiet Family Neighbourhood!! * Move In & Enjoy * Open Living with Floor to Ceiling Windows * 9 Ft Ceiling through Main Fl * Formal Dining Rm * Relax In Your Lg Family Rm w/ Custom built shelving & a Gas Fireplace * Lg Dream Kitchen W/ S/S Appliances, Ouarts Counter & Glass Backsplash * Walk Out from Breakfast area to A Tranquil Backyard * Lg Multi level Deck W/ Gazebo * Primary Br W/ Fantastic Ensuite & Lg W/I Closet * Premium 55 ft Frontage * No Sidewalk * 4 Car Park on Drive * Close to Ont Tech University / Durham College / Schools / Paks / Shopping & Public Transit * This Home Truly Has it All, Combined Elegance, Comfort & Functionality * Must See & Enjoy This Amazing Home (id:61476)
152 Olive Avenue
Oshawa, Ontario
Nestled amongst the historic and charming Victorian row-houses sits 152 Olive Avenue. Built in 2009, updated in 2021, this 2-bedroom 1-bathroom modern townhouse is a perfect starter or start-over home! If you're in the market for a condo but you also want a fully-fenced backyard and a basement, you're in the right place! As a bonus, you'll be living just north of the planned Lakeshore East GO Train expansion's new Ritson Road station. Imagine walking to a train station and being downtown in about an hour! Featuring modern matte black faucets, a large farmhouse kitchen sink, matte black door handles, modern lighting and 8-foot ceilings throughout (even in the basement), durable LVP flooring was installed in 2021 and central air conditioning was installed in 2022. Public parking owned by the City is available across the street (24-hours at a time max, as per the sign). The spots are free but unreserved. Welcome Home! (id:61476)
5 Cantwell Crescent N
Ajax, Ontario
Exeptional value! Huge 4 bedroom, 2 storey, 3 bathroom home. (id:61476)
1595 Taunton Road
Clarington, Ontario
Motivated Seller! LOCATION! LOCATION! LOCATION! Rare opportunity to own a home on a clean flat one acre lot that is less than 1.5 km from North Oshawa! Spacious 3-bdrm brick bungalow on Taunton Rd. Detached 18' x 40' garage with walk in commercial grade cooler. Heated greenhouse, and 700 sq ft of auxiliary buildings with available electricity. Ideal for hobby farm or home based business. Functional layout w/ bright principal rooms. Massive lot offers endless potential - perfect for landscapers, contractors, or anyone seeking space & privacy. Close to schools, shopping, transit, medical & more. Country living with city convenience! Bring your best offer! (id:61476)
2 Mawby Street
Ajax, Ontario
This beautifully upgraded stone and brick Monarch built home offers just over 2500 sq ft of elegant living space with 10ft ceilings on the main floor. Rich hardwood floors throughout. Open concept with upgrades including pot lights and stunning eat-in kitchen featuring granite countertops and center island -perfect for large families to gather around. Stainless Steel appliances and gas stove -perfect for culinary enthusiasts. Upstairs, the primary bedroom is a true retreat with a luxurious 5-piece spa en-suite and walk-in closet with an additional closet so each can have their own. Three additional spacious bedrooms and a second floor laundry room - currently used as a small office/study space- laundry machines can be placed back in. The fully finished basement includes an additional bedroom, full bathroom, and recreational/family room space, laundry room. Existing builder entrance to basement can be considered separate entrance through garage - the possibilities are endless for extended family or rental potential. Enjoy a child/pet- safe fully fenced backyard with a large deck and landscaped grounds- perfect setting for outdoor entertaining. Close to schools, shopping, entertainment ,gym, restaurants public transportation and so much more. Close to all major highways get to where you want to go easily. (id:61476)
Pt Lt 7 Conc 9
Brock, Ontario
This 1 Acre Building Lot is ready for your custom built home! Concession 9 is a quiet sideroad just east of Hwy 12 in Beaverton giving you easy access for community and close to Town/Lake Simcoe or Independent/Timmies, offering a drilled well and full fenced. This property is ready to go! Hydro is available on the street along with Bell wires on street. (id:61476)
389 Carnaby Court
Oshawa, Ontario
Fantastic Opportunity to have a detached raised bungalow in the highly sought-after neighbourhood of North Oshawa! Walk downstairs to common laundry area, your perfect in-law suite with a 2nd kitchen, large above-ground window and full walkout and ample light, separate entrance, forced air gas heat and central air conditioning! Large lot with great curb appeal in a family-friendly neighbourhood that is close to every amenity imaginable! Right on the transit line, close to shopping, groceries, highly-rated schools, Costco, churches, parks and so much more! Do not miss the opportunity to call this perfect home yours! Lower Bathroom- July 2025, Lower Unit Flooring- 2025, Shingles 2019 (id:61476)
205 Northminster Court
Oshawa, Ontario
Discover the Charm of this North Oshawa's much desired Centennial Neighborhood. This 3+1 Bedroom 2 Storey Semi Detached Home is on a much desired Court Location, with a Large Pie Shaped Lot Backing onto Russett Park. The Main Flr Living Rm with Fireplace and a Sliding Glass Walk-Out to a Newer Wood Deck. Upstairs You'll Find Three Bedrooms and a 4pc Bathroom. Partly Finished Basement Offering a Potential Recreation Room and a 4th Bedroom. Conveniently located near Sunset Heights School, Durham College, Ontario Tech University, Parks, Shopping, and Transit, Recent Updates include New Furnace/CAC in May of 2024,and New Appliances in 2025 and Updated Breaker Panel. (id:61476)
439 Fralicks Beach Road
Scugog, Ontario
Tucked away in a sought-after Lake Scugog community, this striking custom-built home combines elegance, space, and privacy all just minutes from Port Perry. With captivating curb appeal and a layout designed for flexibility, this property truly has it all.Inside, you'll find a bright, open-concept kitchen outfitted with granite countertops and stainless steel appliances, flowing seamlessly into a cozy family room . Two separate staircases lead upstairs, where four generous bedrooms and a dramatic loft with vaulted ceilings (perfect as a home office or studio) await. The primary bedroom includes a walk-in closet with a barn door, a semi-ensuite bath, and its own private balcony ideal for soaking in sunset views over the lake.Downstairs, the fully finished walkout basement offers exceptional potential for in-law or multi-generational living. It features a spacious rec room with a wood-burning fireplace, a fifth bedroom, and a full 3-piece bathroom plus a separate entrance from the garage for added privacy.Set on a large, private lot that backs onto mature forest, the backyard is a true retreat with an in-ground pool, hot tub, and tranquil pond. The oversized driveway accommodates up to 8 vehicles in addition to the attached double garage.Whether you're looking for a peaceful lifestyle close to nature, or a spacious home to share with family, this exceptional property delivers. All within easy reach of lake access, local shops, restaurants, and downtown Port Perry. (id:61476)
63 Laing Drive
Whitby, Ontario
Step into luxury living with this executive Great Gulf townhome in sought-after Whitby. Just 3 years new, this rare Sage model is one of the community's largest townhome layouts, offering 3+1 bedrooms, 4 baths, a finished basement with huge above grade egress window, and a stunning 2nd floor loft, a builder upgrade designed for flexibility. The main floor impresses with gleaming hardwood floors, a gorgeous full hardwood staircase, soaring 9 ft ceilings, and a bright open-concept design perfect for entertaining. The modern kitchen boasts a large island, stone counters, stainless steel appliances (including gas range & range hood), full-height cabinetry, and flows seamlessly to a spacious living area and backyard with gazebo. Convenience is built in with main floor laundry & inside garage access.Upstairs, the primary suite is a retreat with his-and-hers closets, zebra blinds, and a spa-inspired ensuite featuring a glass shower & soaker tub. Two additional generous bedrooms share a 4-pc bath, while the loft offers endless possibilitieshome office, media lounge, or easily converted to a 4th bedroom.The fully finished basement expands your living space with high ceilings, a large rec room, above-grade window, and stylish 4-pc bath, the den space can easily be converted to a 4th bedroom for larger families. Enjoy peace of mind with upgrades including ERV/HRV system, AC, humidifier, garage door opener w/keypad, EV Charger rough-in, and much more. This gorgeous executive home is located close to Lakeridge Health Centre and just minutes from Hwy 412/407/401, schools, shops, and parks. It offers both luxury and lifestyle, with Brooklin Community Park and nearby trails to explore, plus shopping, dining, & top schools close at hand. This is more than a home its a statement of success, designed to impress today and reward you tomorrow. Do not miss this opportunity to own one of Whitbys premier townhomes! Amazing property still covered under Tarion Warranty DO NOT MISS THIS! (id:61476)


