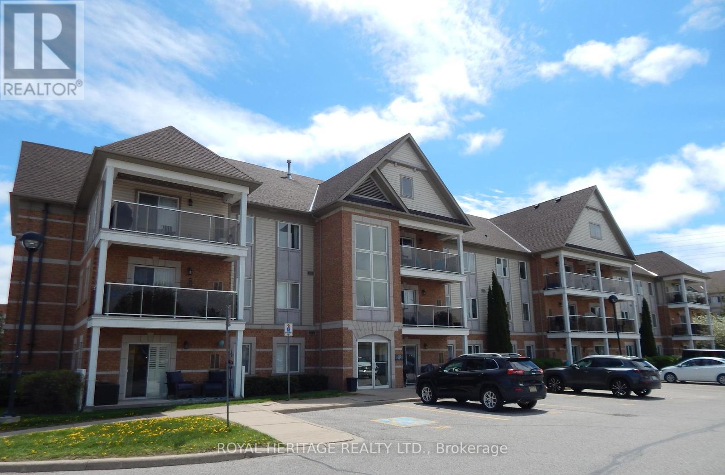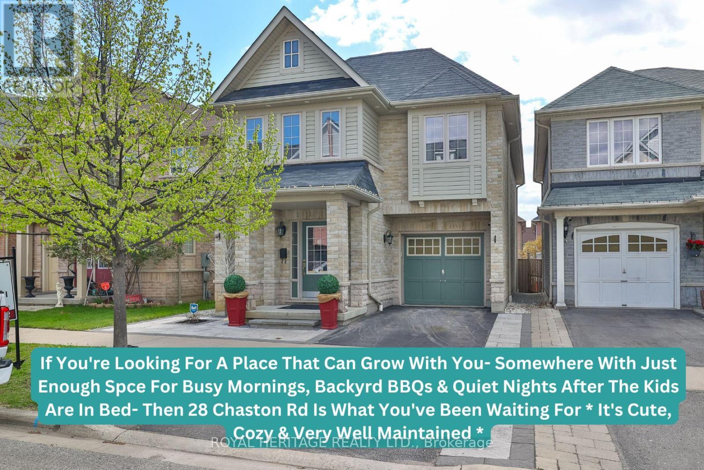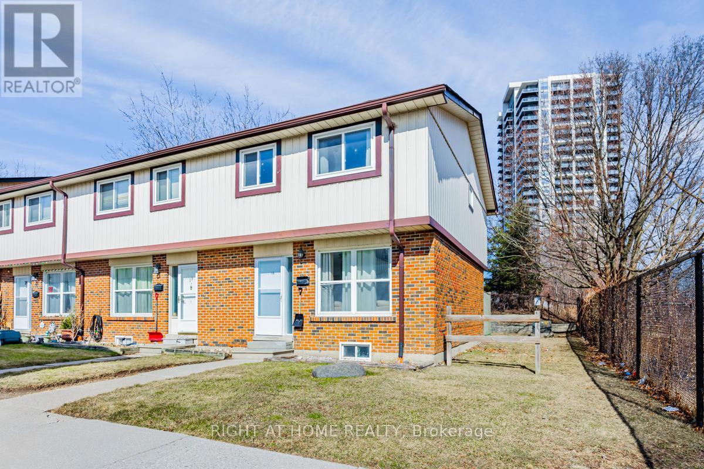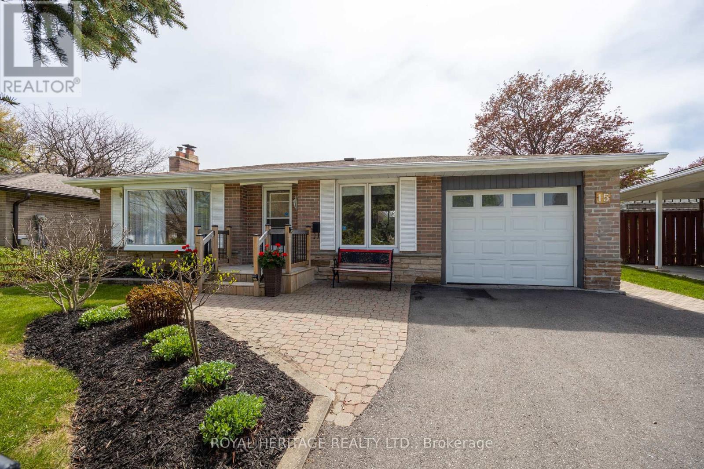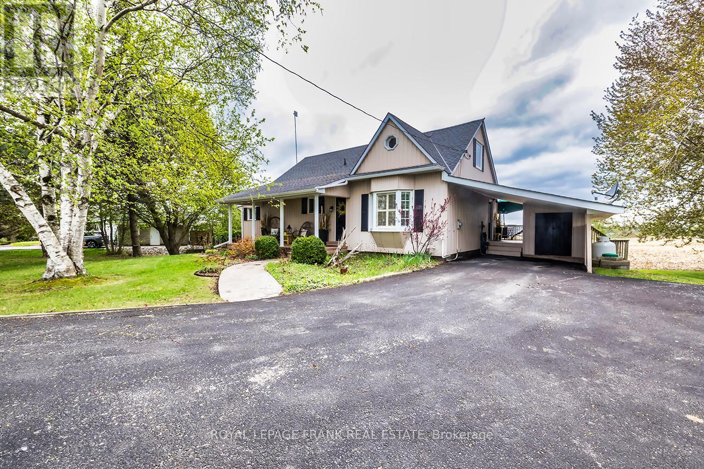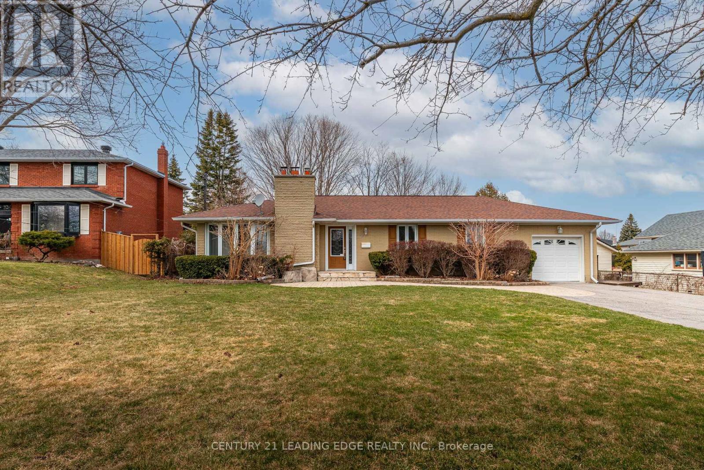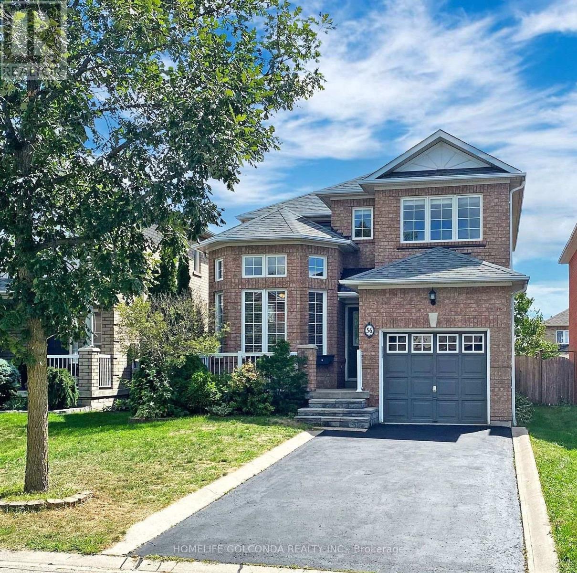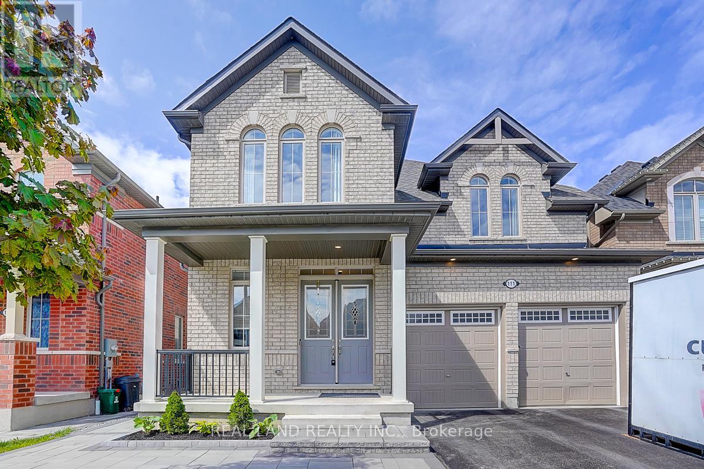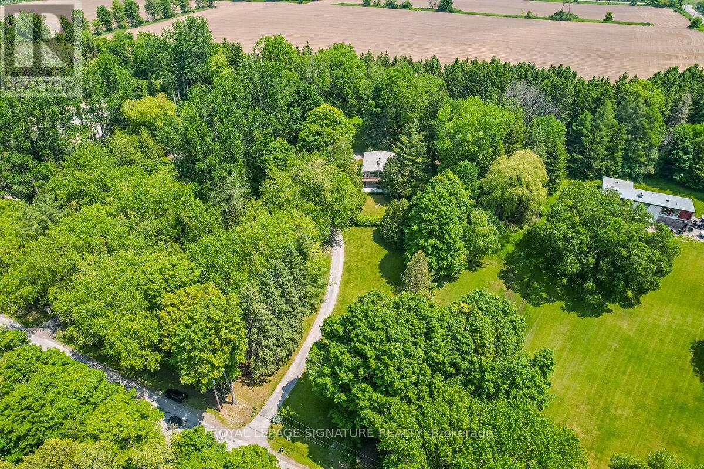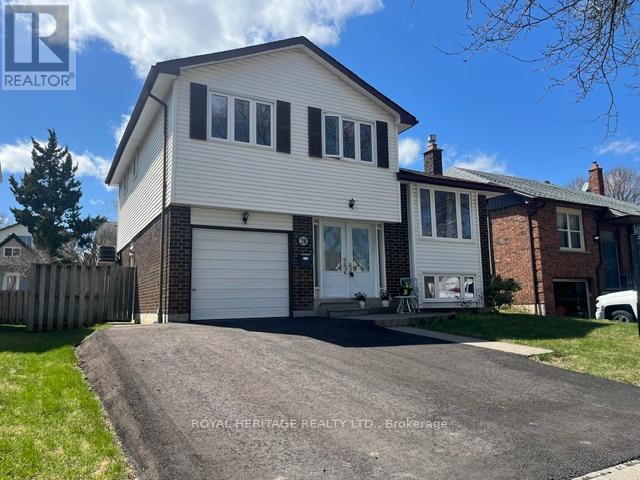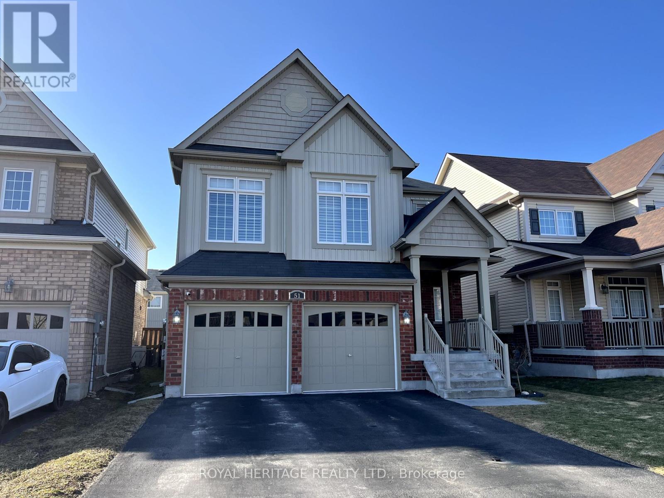307 - 132 Aspen Springs Drive
Clarington, Ontario
Welcome to this bright and spacious 2-bedroom, 1-bath condo located on the 3rd floor of a well-maintained building in one of the most sought-after neighborhoods. Featuring an open-concept living and kitchen area . Step out onto your private balcony and enjoy the vast view. This unit is very quiet & offers the perfect blend of comfort and convenience for first-time buyers, downsizers, or investors. Just minutes away from shopping, restaurants, schools, parks, and all major amenities. Prime location, with steps to future GO Train services, your commute will soon be easier than ever! Don't miss this incredible opportunity to own a fantastic condo in a thriving community. Extras: this building has access to exercise room, & party room with ample visitor parking, plus a play area for children. (id:61476)
217 Main Street
Brock, Ontario
Unique Bungalow Style house located in Beaverton. This spacious 4-bedroom, 3-bathroom(2 Ensuite) home features laminate flooring throughout, with tile flooring in the kitchen. The open-concept design is accentuated by modern pot lights, creating a bright and welcoming atmosphere. The property includes an attached garage with space for 2 vehicles inside and additional driveway parking for 4 vehicles. The exterior boasts a combination of brick, shingle, and vinyl siding, providing both durability and aesthetic appeal. Situated near the beach, this home is ideally located just 30 minutes from Orillia, Lindsay, and Sutton, and less than 1.5 hours from Toronto. This prime location is close to Lake Simcoe, schools, stores, a marina, parks, beaches, a community center, a church, and a curling rink. The basement is currently being developed into a legal suite with its own separate entrance. Upon completion, it will feature two bedrooms, one 3 pc washroom, a kitchen, and durable vinyl and tile flooring throughout. This functional, self-contained space will offer flexibility for guests and family, adding both convenience and value to the home. (id:61476)
314 - 1900 Simcoe Street W
Oshawa, Ontario
Welcome to this beautiful studio condo located in north Oshawa (id:61476)
28 Chaston Road
Ajax, Ontario
Welcome To 28 Chaston Rd, Located In A Fam-Friendly Ajax Neighbrhd * Surrounded By Parks, Green Space, Schools, Retail, Transit Access & Essentials Like Tim Hortns, Med Cntrs & Restaurants * If You're Looking For A Place That Can Grow With You- Somewhere With Just Enough Spce For Busy Mornings, Backyrd BBQs & Quiet Nights After The Kids Are In Bed- Then 28 Chaston Rd Is What You've Been Waiting For * It's Cute, Cozy & Very Well Maintained * This Is The Desirable Wheatley Model From The Mulberry Meadows Comm (2011) * One Of The Best Layouts In The Area, Offering 2052 Sq Ft, 4 Spacious Bdrms & 3 Baths * A Perfect Starter Home For Young Families Looking To Build Equity In A Growing Community * Inside, The Space Feels Bright & Welcoming Thanks To Light-Coloured Laminate On The Main Floor & Lrge Windows Throughout * The Open Concept Kitchen Was Made For Real Life- A Large Island That Becomes The Hub Of The Home, W/ Double Sink, Tons Of Storage & Room To Cook While Still Being Part Of The Conversation * This Home Checks Boxes You Didn't Even Know You Had * Builder Upgrds Incl Garage Access Into The Home, Upgraded Underpadding Throughout & A Half Wall Between The Dining & Fam Rm * Not Many Homes Offer This * Upstairs Offers 4 Spacious Bdrms, 3 Baths & A Full-Size 2nd Flr Laundry Room (No More Lugging Baskets!) * The Primary Bdrm Features 2 Closets & A Beautiful Ensuite W/ Glass Shower & Mosaic Natural Stone Tiles * The Exterior Is Just As Upgraded- Professionally Landscaped With Interlock In Front & Back * Low Maint Yet Still Enough Grass For Kids, Gardeners Or Pets * Outdr Potlights On Timer * Move-In Ready For Summer 2025 * Its The Thoughtful Details That Set It Apart: S/S Appliances, Wainscoting, 2 Natural Stone Feature Walls, Modern Light Fixtures, Ecobee Thermostat (Smartphone Access), Garage Door Opener W/ 2 Remotes, R/I For Central Vac & Venetian Drapes In Bdrms & Ensuite * Don't Miss This Well-Priced, Move-In Ready Home * Future Catholic Elementary School Coming * (id:61476)
313 Olive Avenue
Oshawa, Ontario
Welcome To Cozy Detached 3 Bedroom Home With Two Washrooms. Large Kitchen W/ Breakfast Area & Walkout To Small Porch In The Backyard. Ideal For First Time Buyers & Investors! Close To Schools, Parks, Shopping, Public Transit (By Doorstep) & Less Than 1Km. To Hwy #401. (id:61476)
2785 Deputy Minister Path
Oshawa, Ontario
Beautifully Maintained End-Unit Townhome In The High-Demand Windfields Neighbourhood. Showcasing An Array Of Modern Features Including An Open-Concept Layout With Combined Dining/Living + Balcony, Spacious Kitchen W/ Stainless Steel Appliances, B/I Range Microwave, Matching Backsplash & Ample Cupboard Space. Plenty Of Windows For An Abundance Of Unobstructed Natural Lighting. Boasting (3) Generously Sized Bedrooms, The Large Primary Bedroom Features 2 Closets, Large 5pc Ensuite Bath & It's Own Separate Balcony. Additional Convenience Includes Garage Access Through Home & 2nd Level Laundry. Ideally Located Near Public Transit, Schools, Parks, Costco/RioCan Windfields Shopping Center, Hwy 407, Winchester Golf Club & Many Other Amenities. (id:61476)
1778 Central Street
Pickering, Ontario
*property under constructions* Welcome To Your Exquisite Under-Construction Residence, Where We've Set The Stage For Your Exquisite Living Experience. Picture Yourself In Over 6000 Sqft Of Living Space With 10ft, Smooth Ceilings On The Main Floor & Rich Hardwood Flooring & Pot Lights Throughout. This Home Is Designed To Cater To Your Professional & Creative Needs, Offering An Office, Arts & Craft Room, & An In-Law Suite On The Main Floor. Indulge In Culinary Delights In The Chef's Kitchen, Complete With Abundant Pantry Space & An Oversized Counter For Your Cooking Endeavors. Your Sanctuary Awaits In The Primary Bedroom, Featuring A Walk-In Closet, 6-Pc Ensuite & Walkout To Spacious Terrace. The 3rd Bedroom Has Direct Access To A Serene Balcony Overlooking The Yard.In Closet, A Home Gym Enclosed By Glass Walls With A Powder Room & A Cold Cellar & StorageOn The Lower Level, You'll Find A Zen Garden Walkout, Bedroom Boasting An Ensuite Bath & Walk In Closet, A Home Gym Enclosed By Glass Walls With A Powder Room & A Cold Cellar & Storage Space. Your Dream Home Awaits. **Please Do Not Walk The Lot As it's An Active ConstructionSite** New Property Tax To Be Reassessed Upon Completion. Note: Property Being Sold "AS IS". (id:61476)
34 Burnham Boulevard
Port Hope, Ontario
Welcome home! Whether you are buying your first home or downsizing, this home is perfect for you. One of the largest lots on the street, this home has been lovingly card for and shows pride of ownership. Large living and dining rooms with lots of light, laminate flooring and a lovely picture window. Walk in to the gourmet style kitchen wonderfully renovated with white cabinetry, granite counters, coffee servery and cabinet, pantry and walk out to large oversized yard fully fenced. Three great bedrooms with the primary bedroom featuring double windows, semi 4pc ensuite and walk in closet. The basement is completely finished with a rec room that is perfect for your media room or gym, and office area for those that work from home. Please see the list of features and updates attached to the listing. This home is move in ready with loads of updates! (id:61476)
1131 Harvest Drive
Pickering, Ontario
Welcme To 1131 Harvest Drive * A Beautifully Renovted 4+2 Bdrm, 5 Full Bath Detached Home In Pickerings Desirable Liverpool Community * Offering Nearly 3000 Sq Ft Of Living Spce & Over $250,000 In Upgrdes, This Home Delivers The Perfect Blend Of Luxury, Function & Warmth For The Modrn Family * The Open-Concpt Main Flr Sets The Tone The Momnt You Step Inside, W/ Pot Lights Throughout, Lrge Windws Bringing In Endless Natral Light, & A Dramtic Staircase Anchoring The Airy Floorplan * Frshly Painted In 2025, The Hme Feat New Main Flr Windws & Drs Installed In 2024 & A Brand New Garge Door In 2025.The Bright Renovted Kitchen Is A Showstopper W/ Custom Two-Tone Cabinetry, Granite Counters, A Centre Island W/ Breakfst Bar Seating, & Expansive Views Perfct For Gathering & Entrtaining! * The Main Level Also Offers A Full Stand-Up Bath, Main Flr Laundry W/ Garge Access, & Two Direct Walkouts To The Outdr Space * Upstairs, 4 Generously Sized Bdrms & 3 Full Bathrms Provide Comfrtable Living For Families Of All Sizes * The Primary Suite Is A True Retreat W/ Hrdwd Flring, A Privte Sitting Area, & An Elegant Ensuite Bathrm Complte W/ A Skylight, Frameless Glass Shower, & Dble Vanity W/ Granite Counters * Secondry Bdrms Are Bright & Spacious, W/ Hrdwd Flrs & Modrn Neutral Finishes Throughout. * The Lwer Level Offers Excellent Versatility W/ A Fully Fin Bsmnt Feat A Full Sep Aprtmnt & A Privte Owner-Occupied Office Area, Ideal For Multi-Gen Living/ Rental Incme. * Outside, An Interlcked Drivewy Accommodates Up To Six Cars W/ No Sidewalk Interruption. * 1131 Harvest Drive Has Been Meticulously Maintained W/ A Roof Replaced In 2019 & Furnce & A/C Updated In 2015. * This Hme Has A Welcming Flow, A Sun-Filled Layout, & Fresh Contmporary Finishes, W/ Thoughtful Touches At Every Turn! 1131 Harvest Drive Is Move-In Ready & Perfctly Positioned Clse To Parks, Top-Rated Schls, Shopping & Transit. A Rare Offering Of Spce, Function & Style In One Of Pickerings Most Welcming Family Communities! (id:61476)
632 West Shore Boulevard
Pickering, Ontario
Welcome to this stunning custom-built luxury home just steps from the lake, perfectly positioned on a rare 60-foot wide lot with 7350 sqf of living space. From the elegant brick and stone exterior to the illuminated interlock driveway and pathways, every detail reflects timeless quality. The large fiberglass double door opens to a sunlit interior, highlighted by an oversized front window and premium 10-inch hardwood floors throughout.This home features tray ceilings in the hallway, dining, and family rooms, each with rough-ins for robe lighting. The main family room boasts a gas fireplace, while the soaring 20-foot ceiling in the living room showcases a grand chandelier. The chefs kitchen offers quartz countertops, a large center island, and a walk-in pantry. A side entrance leads to a mudroom and a private office with extra-tall ceilings.Upstairs, a huge skylight brightens the staircase. The laundry room includes a quartz folding station. The primary suite features a five-piece ensuite, skylit walk-in closet, and heated floors in all second-floor baths and the powder room. Bedrooms 2 and 3 offer walk-ins; Bedroom 4 has dual aspect windows. A second family room overlooks the main floor.The finished basement includes 2 bedrooms, a large open living/dining/kitchen area, a separate theatre room, laundry, gas fireplace, and cold storage. With 2 furnaces, 2 A/C units, and 2 sump pumps, comfort is ensured. The backyard features a large interlock patio with gas BBQ hookup, exterior pot lights, motion sensors, 200 Amp service, and a wired 8-camera system. This exceptional home blends luxury, function, and location. (id:61476)
71 Kingswood Drive
Clarington, Ontario
Welcome to this spacious and versatile 3-bedroom, 4-washroom home with an in-law suite, located in a quiet, family-friendly neighborhood close to Highway 401 and amenities. The main floor features separate living, dining, and family areas, a large kitchen with a breakfast nook, and a full washroom. Upstairs offers three bedrooms, including a primary suite with a walk-in closet and ensuite, plus a shared washroom. The basement includes a full kitchen, full washroom, ample storage, and potential for an additional bedroom. Enjoy the beautifully covered solarium in the private backyard perfect for year-round relaxation. (id:61476)
3229 Garland Road
Cobourg, Ontario
Step into your own private paradise in one of Cobourgs most coveted communities! This sprawling property with 2.8 acres backs onto a creek and ravine. A meticulously maintained 290' pond creates a picturesque setting for this property. This impeccably designed custom ranch style bungalow spans close to 4000 sq ft of living space with a great flow of modern layout and finishes. It features 3 plus 2 bedrooms and 3 full bathrooms and a finished basement. Step into a world of grandeur with13.5' vaulted ceilings, featuring 100+ year-old beams, stunning hardwood throughout, bright open-concept living space, creating an atmosphere of elegance and spaciousness. The kitchen is a culinary masterpiece, featuring state-of-the-art appliances, custom cabinetry, and a spacious island perfect for hosting intimate gatherings or large soirées. The primary bedroom showcases a tray ceiling with recessed lighting, a walk-in closet and a luxurious ensuite thoughtfully designed with dual vanities, a free standing tub, glass shower enclosure and heated floors. The spacious finished basement is easily adaptable to multi-generational living with an in-law-suite. The stylish kitchenette opens up to as an expansive family room, flex room, two bedrooms along with two large storage rooms. The idyllic outdoor oasis, lushly landscaped grounds beckon you to unwind under the multi-covered porches, in the hot tub or by the fire. Lounge by the pond, soak in the sun on the private dock, or dine under the covered patio while savouring the breeze and mesmerizing sunset vistas. A large insulated 2 car garage is complete with built-in storage. Too many updates to list! (See attached feature sheet) Only moments from in-town amenities, two golf courses, convenient school bus pickup/drop off in front of the home, and easy access to the 401. **Please see the virtual tour and drone footage. (id:61476)
18 - 1230 Radom Street N
Pickering, Ontario
Spacious and well-maintained 4+1 bedroom, 2-bathroom condo townhouse in Pickering offers modern living in a highly desirable location. The stylish kitchen opens to an enclosed backyard, perfect for outdoor enjoyment, while the bright dining and living areas create an inviting atmosphere. Featuring laminate flooring, pot lights and underground parking, this home is designed for comfort and convenience. The second floor boasts four generously sized bedrooms and a full bathroom, while the fully finished basement adds valuable living space with an additional bedroom, washroom, living room, and laundry area. Conveniently located near HWY 401, Pickering GO Station, East Shore Community Centre, Douglas Park, schools, and shopping, this move-in-ready home offers the perfect blend of style, space, and accessibility. (id:61476)
1 Beechnut Crescent
Clarington, Ontario
Welcome to this beautiful, well-maintained, all-brick Victoria Woods-built home in a family-friendly Courtice neighborhood. Featuring a spacious living room separate from the newly renovated kitchen with tiled floors and hardwood throughout the dining area and second level, renovated kitchen with floors and hardwood throughout the dining area and second level, this home offers both style and comfort. The brand-new basement kitchen with granite countertops, a separate entrance, and rental potential of $2,000 per month adds incredible value. Enjoy the expansive side yard with a newly built seating area perfect for outdoor gatherings. Conveniently located near a bus stop and close to schools, places of worship, shopping, groceries, Highway 410, the GO station, and more, this home is packed with modern updates, including a 200-amp electrical panel and a roof replaced in 2014. A perfect blend of charm and convenience. (id:61476)
15 Lawrie Road
Ajax, Ontario
Step into this charming 3+1 bedroom bungalow nestled on a quiet street just steps away from the lake! As you enter, you'll find a spacious living room with a gas fireplace, perfect for lounging and entertaining. Beyond that, you'll discover a separate dining room and a cozy eat-in kitchen with a coat closet and side door exiting to the back deck. The basement features an extra bedroom, a convenient 3-piece bath, large storage room and 2 pantries. You'll also find a generous rec room complete to enjoy with a wet bar and a wood-burning stove, creating the perfect space to unwind and relax. Located just off the 401, close to transit, hospital and all the amenities. Let's not forget the unbeatable proximity to the lake, offering endless opportunities for leisurely strolls, bike rides, or simply enjoying the scenic views. This is a well-maintained and cared for family home in a great neighbourhood. Don't miss the opportunity to make this home your very own! (id:61476)
1361 7a Highway
Scugog, Ontario
The Enchanting Home You've Been Waiting For! Enjoy spectacular panoramic views and a surprisingly spacious interior with thoughtful updates throughout. The Eat-In Kitchen features quartz counters, lots of cupboards and storage, crown moulding, and view to the back yard and fields north of the house. Host Family dinners in the beautiful dinning room, right next to the sunroom that boasts skylights and deck access. Relax in the living room with it's rich plank floor and ambiance fireplace. The main floor Primary bedroom is your private retreat with views over fields, yard and patio, and features triple closets with organizers for your precious possessions. Upstairs you'll discover two generously sized bedrooms, one with 2 piece ensuite, and the other with a charming walk-in closet with built-in shelving and vintage window. The inviting Rec Room downstairs features premium broadloom over sub-floor, a gas fireplace, and walkout to a scenic patio. Storage abounds with a laundry/utility room and separate storage space, along with a 10 x 10 garden shed with available power. Beautiful perennial gardens, raised beds, and mature trees complete the picturesque yard. Centrally located on a King's Highway for easy year-round access, just minutes to Port Perry shopping, Sunnybrae Golf Club, 15 mins to Hwy 407, and under an hour to the GTA. Warm and Inviting, this private Gem is a great property made for entertaining Family and Friends, or simply relaxing at the end of your day. Everything you need is here. Just move in and enjoy. This is more than a house. This is home. (id:61476)
116 Broadview Avenue
Whitby, Ontario
*OPEN HOUSE SAT MAY 24 AND SUN MAY 25 (1-4PM)* Welcome to 116 Broadview Ave, a beautifully updated home located in one of the city's most sought-after neighborhoods. This charming property sits on a very unique and rare lot, 75 feet wide and 200 feet deep. This Bungalow home features a spacious, open-concept layout with a bright and inviting living area, perfect for both family gatherings and entertaining. The kitchen is equipped with high-end appliances, ample counter space, ideal for cooking and hosting. With three properly sized bedrooms and two full bathrooms, this home offers plenty of space for comfortable living. The private backyard is a peaceful retreat, perfect for relaxing or outdoor dining. Ideally situated close to parks, transit, and a variety of local amenities, this home offers the perfect blend of tranquility and urban convenience. Don't miss out on this exceptional opportunity! (id:61476)
56 Lurosa Crescent
Whitby, Ontario
*Beautiful Maintained All Brick Bright Home In Hi-Demand Whitby Neighborhood*Large Lot34.45X109.91*Hardwood Flood Through Out The Main Floor*Bright Combined Living & Dining Room With High Ceilings & Beautiful Front Windows*Large Eat-in Kitchen With Breakfast Bar And Pantry*Picture Windows With New Cordless Zebra Blinds (2025) & Gas Fireplace in Large Family Room*Google Nest Thermostat-Smart Home (2024)*Large Master Bedroom With Walk-In Closet & Two Large Windows*Large Size 2nd Br With Sitting Area*All Rooms With Large Closets*Double Door Pantry On Landing Of Upstairs*Roof (2020)*Painting First Floor(2022)*Stairs To Porch(2020)*New Painting Porch(2025)*Dishwasher & Washer (2024)*New Curtains & Cordless Zebra Blinds in Rooms*Steps From School And Park*Minutes To Shopping, Public Transit And Close To All Amenities And Recreation Centre (id:61476)
111 Auckland Drive
Whitby, Ontario
Ravine Lot | 4,000+ Sq Ft Luxury | Walk-Out Basement | No Sidewalk. Welcome to 111 Auckland Dr, Whitby, a rare offering in one of the areas most prestigious, family-friendly neighborhoods. This over 4,000 sq ft executive residence (including a fully finished walk-out basement) has been meticulously upgraded with over $300,000 in high-end finishes and is completely carpet-free throughout. The main level features 10-ft ceilings, open-concept living and dining areas, custom designer hardwood and tile flooring, and modern lighting that elevates every space. The gourmet kitchen is a chefs dream with a brand-new range, whole-home and kitchen-specific water filtration systems, and direct access to an oversized deck, perfect for summer entertaining. Upstairs, 9-ft ceilings continue the sense of openness. All second-floor bathrooms are upgraded with smart bidet toilets, and the layout includes generously sized bedrooms, perfect for growing families. The home is also age-friendly, with walk-in showers ideal for seniors or those with mobility needs. The deep walk-out basement is professionally finished, complete with a luxury dry sauna, additional living space, and a separate entranceideal for multigenerational living or future in-law potential. Step outside to your private backyard oasis with no rear neighbors and professional landscaping. A partially paved front yard with a stone walkway connects front to back, adding convenience and curb appeal. With no sidewalk, the extra-wide driveway parks 4+ vehicles with ease. Smart home technology, an HRV ventilation system, and a whole-house soft water system further enhance comfort and air quality. Ideally located near top-ranked schools, Highways 401/407/412, parks, trails, shopping, and diningthis home is the total package. Just move in and enjoy luxury living in one of Durham Regions best locations. (id:61476)
24 Philips Road
Whitby, Ontario
This is the one! If you're dreaming of country living without sacrificing city convenience, your search ends here. This charming 4-bedroom, 2-bathroom two-storey home is nestled on nearly an acre of land and offers the perfect blend of privacy, space, and location. Step into a sun-filled family room with gleaming hardwood floors and a large picture window that brings the outdoors in. The space flows seamlessly into a dining room with peaceful backyard views, ideal for hosting family meals or quiet dinners. The country-style kitchen features a bar seating area and overlooks the expansive yard perfect for enjoying your morning coffee or keeping an eye on the kids. Unwind in the separate cozy living room, complete with a fireplace, hardwood floors, and walk-out access to your backyard oasis. Whether you're entertaining guests or enjoying quiet nights in, this home has room for it all. The double-car garage with interior access adds both practicality and convenience, and there's plenty of room for multiple vehicles in the driveway. You'll also find a separate barn with electrical and an additional well, making it an ideal space for a workshop, hobby area, or extra storage. Just across the street, you'll find a park with a basketball court, and right next door is the Heber Down Conservation Area with trails waiting to be explored. The location couldn't be better, only five minutes from the 407 and 412, ten minutes from the 401, and just seven minutes from the brand-new community centre packed with recreation and activities. You're also close to shopping, schools, and the site of the future hospital. This is the perfect home for a growing family that wants space, nature, and the convenience of nearby amenities. Click on Multimedia for video, aerial views, floorplans, and photos. (id:61476)
3225 Greenwood Road
Pickering, Ontario
Rarely available 2 Acre of Picturesque & Tranquil Forest-Setting in Greenwood Conservation Area. Unique & Inspiring Location that Offers Unparalleled Balance of Quiet/Privacy and Access to Amenities. Walking Distance to Parks and Trails. Minutes Drive to Highway 407. 10 mins to Highway 401. Bright and Intimate Two Floor 2300 Square feet, 4 Bedroom, 2 Bathroom Raised Bungalow (See Floor Plan). Meticulously Cared For. Low Maintenance. Modern Kitchen and Baths. Pot Lightings. Wood Floors, LeafGuard Gutter System. Gas Fireplaces. Remote Controlled Window Shades & Awning. Underground Electric & High Speed Internet Cable. Well maintained Water Well & Septic Tank. Back Up Generator. Tesla & Ford Electric Car Chargers. $200,000+ in upgrades since 2020. (id:61476)
28 Renfield Crescent
Whitby, Ontario
Designed for those who love to cook and entertain, this beautifully updated five-level side split is more than a home its a lifestyle upgrade. Located in one of Whitbys most desirable neighbourhoods, it offers the perfect blend of style, comfort, and convenience.At its centre is a stunning open-concept kitchen featuring custom cabinetry, expansive countertops, and a spacious island ideal for meal prep, casual dining, or your morning coffee. Freshly painted throughout, the home includes three bedrooms, three bathrooms, a bright dining area with walkout to the backyard, a cozy living room open to the kitchen, and a separate family room with a gas fireplace.Enjoy direct access to the garage, a convenient side entrance, and a large, pool-sized backyard full of potential ideal for entertaining, gardening, or play.Walking distance to Col. J.E. Farewell, one of Durhams top schools, as well as scenic trails and parks. With easy access to Hwy 401, 412, and 407, plus public transit, shopping, and top-rated high schools, this location checks all the boxes.Dont miss your chance to make this exceptional property your own. (id:61476)
412 - 1665 Pickering Parkway
Pickering, Ontario
This stunning 2+1 Bedroom Suite has a new gorgeous look! Recently Renovated with Style & Care. Now Carpet Free with Warm wide plank Laminate in a Rich Brown Tone in the Main Rooms & Bedrooms. The Beautiful New Look to the Kitchen will make you want to spend hours making gourmet meals or baking up a storm! Stunning Quartz Counters, New Double Stainless Sink, Refinished Cabinets, Elegant New Faucet & Handles for an overall Gorgeous Style. Generous sized Bedrooms, Additional Den, Office or Guest Room with an East View. Lots of Natural Light with the Wall to Wall Windows. Primary Bedroom is a Great Size, Boasts a Large Walk-In Closet & Newly Renovated Bathroom, New Vanity & Toilet. Entire Suite has been Freshly Painted in a soft Neutral Colour. In-Suite Stackable Laundry for added Convenience. This Suite also Offers a Locker in the Lower Level of the Building. Wonderful Amenities include a Well Maintained Indoor Pool, Exercise Room, Squash Court, Guest Suites, Party Room & Inviting Lobby Library Area. In the Warmer Months enjoy the Friendly Courtyard with Beautiful Flower Gardens. What a Great Location with Walking Distance to Walmart, Grocery Shopping, Restaurants, Community Centre, Pickering Town Centre, Transit, Tim Hortons and so much More. An added convenience is being only a couple Minutes to the 401 Highway or a short drive to the 407/ETR. This building is well maintained with an attentive on site superintendent and property management as well. Don't miss out on this amazing opportunity to move right in and enjoy this wonderful suite and everything this fantastic building has to offer at a great price! (id:61476)
51 Henry Smith Avenue
Clarington, Ontario
Don't Miss This Rare Opportunity! Stunning 4-Bedroom Home in a Coveted Neighborhood. Welcome to this exquisite 2-story home, offering a perfect blend of charm, sophistication, and modern living. From the moment you step inside, you're greeted by a grand foyer that opens into a spacious living and dining area. The open-concept design seamlessly connects to a chefs kitchen, featuring a large island, perfect for entertaining family and friends. The breakfast area leads directly to a spacious backyard, offering a great outdoor retreat. This home boasts rich hardwood flooring, soaring 9-ft ceilings, and a sunken laundry room with direct access to the garage. Also on the main floor is a private office with broadloom, which could double as an additional bedroom. A standout feature of this home is the mid-level great room, an ideal space for entertaining or unwinding. Upstairs, the primary suite is a true sanctuary, complete with a luxurious 4-piece ensuite, soaker tub, and his-and-hers closets. The upper floor also features three additional bedrooms and another 4-piece bathroom. The professionally finished basement with one bedroom this expands your living space with a Rec room and an office that's three separate rooms, two with closets, and an additional 4-piece washroom for added convenience. Prime location! Situated in the heart of one of the most sought-after neighborhoods, this home is within walking distance of upcoming schools (both public and Catholic) and a brand-new daycare under construction. As this neighborhood continues to develop, its desirability will only grow! Act fast! Homes like this don't last long, schedule your showing today. (id:61476)


