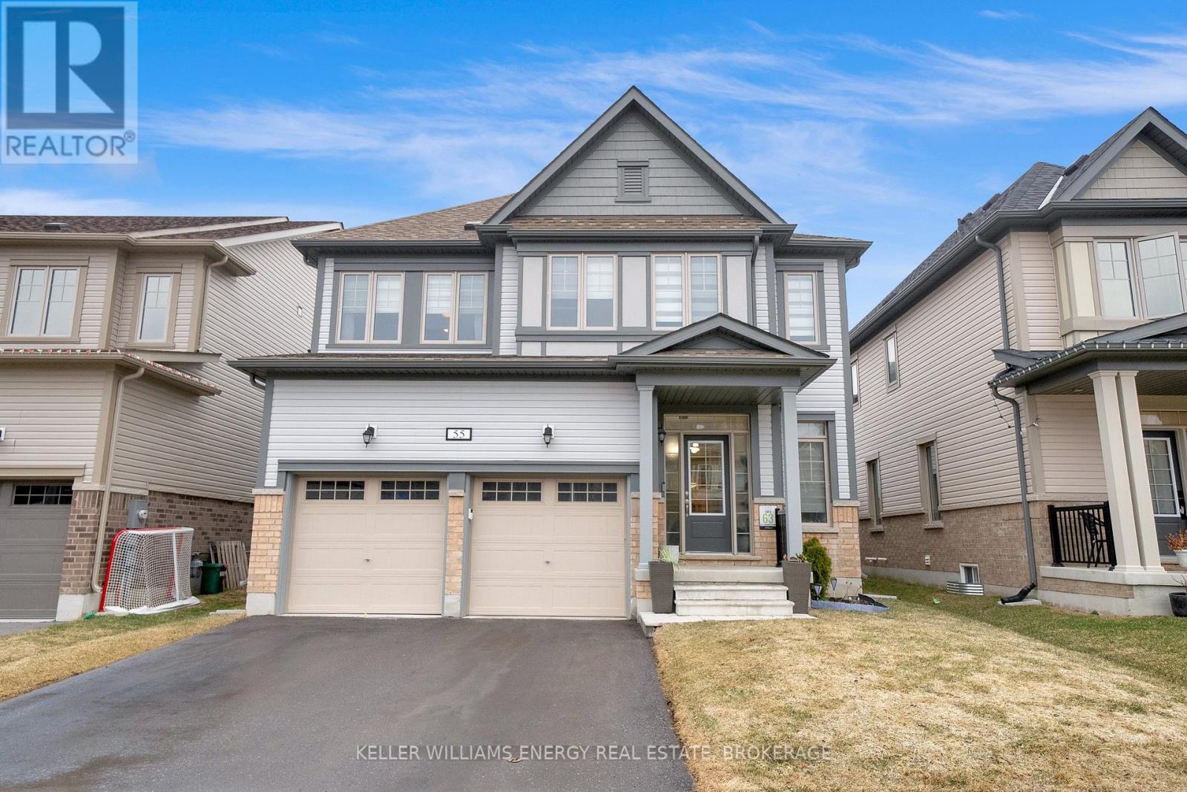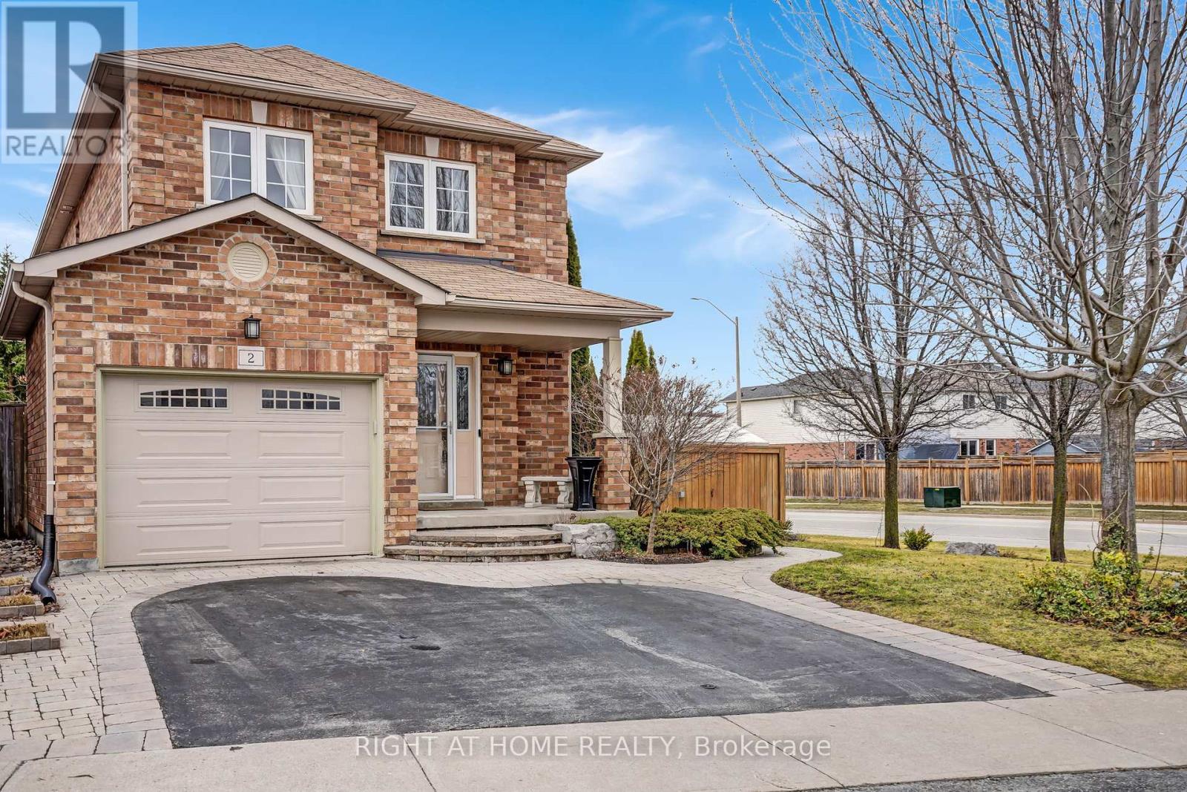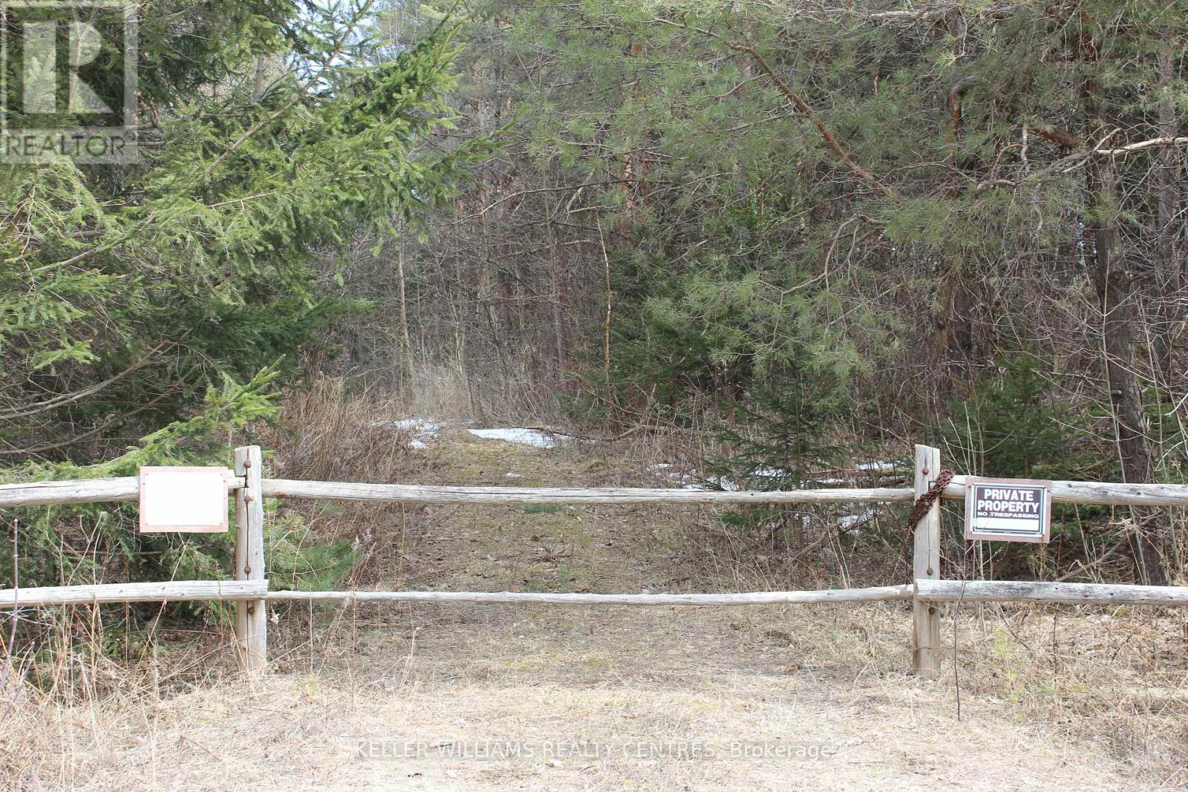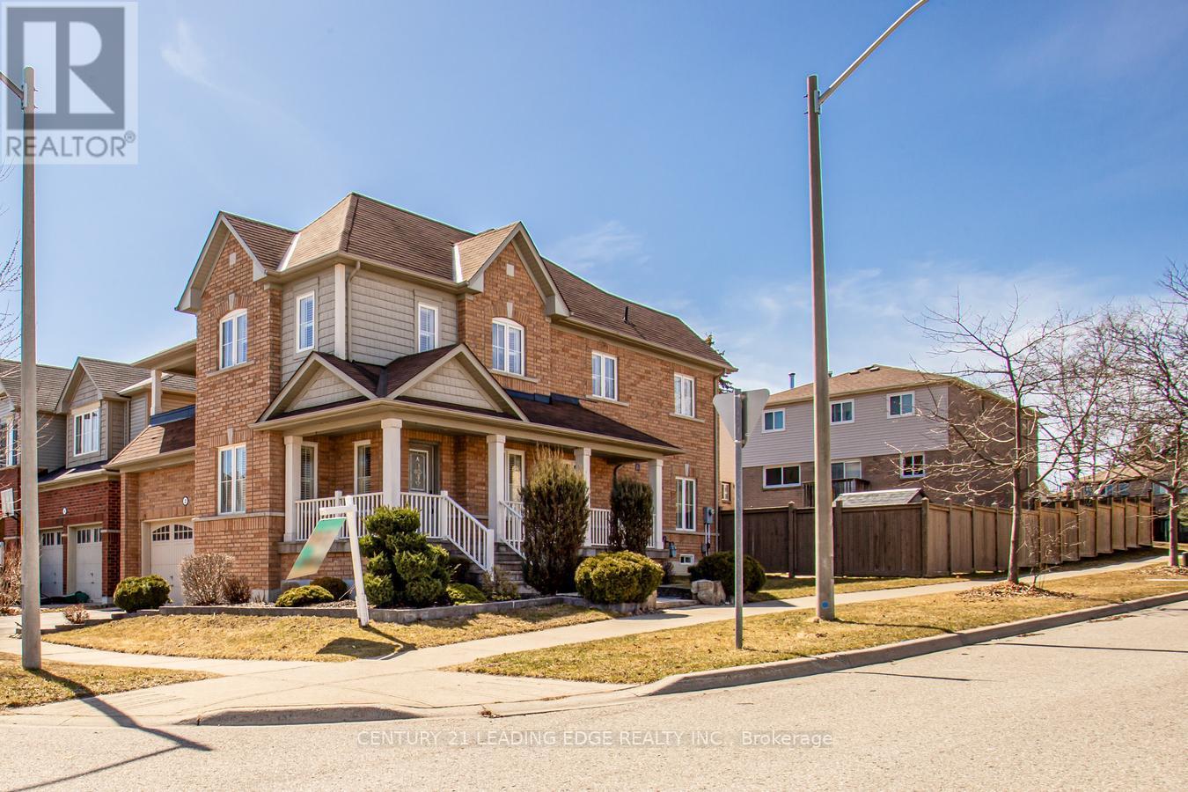55 Elmhurst Street
Scugog, Ontario
You have found your dream home! This 3 year old spacious home has all of the upgrades and is located in an excellent location of Port Perry. Bright and sunny main floor with gleaming hardwood floors, crown moulding throughout. Entertainers kitchen with gas stove, convection oven and quartz island. Open to cozy family room with fireplace. Separate dining area. Main floor office! Walk out to fully fenced in backyard. 4 bedrooms all good size with ensuites! Primary with ensuite and extra closet. Glass shower. Unspoiled bsmt with upgraded windows and rough-in! *See virtual tour* Close to all amenities including transit, church, schools and grocery. Don't miss this gem! OFFERS ANYTIME (id:61476)
222 - 80 Aspen Springs Drive
Clarington, Ontario
Welcome to this standout Bowmanville condo, offering modern, low maintenance living at its best. Perfect for first-time buyers or downsizers, this 1-bedroom gem boasts 9-foot ceilings and an oversized double terrace with southeast exposure and two walk-outs- a rare feature that's significantly larger than most in the building, ideal for relaxing or entertaining. Step inside to find newer laminate flooring and a striking accent wall in a rich green hue, adding a touch of personality and warmth to the space. The interior is spotless and move-in ready, while the full bathroom with a tub and shower combo provides rare convenience and added comfort. Plus, being located on the second floor right by the elevator ensures easy access for groceries, errands, and daily living. Situated in a clean, family-friendly neighbourhood, the building also offers fantastic amenities like a gym, party room, hobby and library rooms. This condo's location is incredibly convenient, with close proximity to Highway 401, top-rated schools, and major amenities, making it an excellent spot for commuters and those who value easy access to everyday essentials. Don't miss out on this fantastic condo! **Extras: 1 parking space included. (id:61476)
55 Rosalynne Avenue
Clarington, Ontario
Welcome to this spacious and well-maintained 4-bedroom detached family home, perfectly nestled in a mature, family-friendly neighbourhood. Just minutes to Highway 401 and close to schools, parks, shopping, and public transit, this location offers both convenience and community ideal for growing families. Step onto the charming front porch and into a generously sized layout that seamlessly blends comfort and function. The main floor offers a bright and welcoming living and dining area, perfect for everyday living and hosting guests. The updated kitchen features ample cabinetry and counter space, offering plenty of room for meal prep and family gatherings. Just off the kitchen, the cozy family room centres around a warm fireplace and offers a walkout to your very own backyard oasis. Upstairs, you'll find four well-sized bedrooms, perfect for families of any size. The spacious primary retreat includes a 4-piece ensuite, while the additional bedrooms share an updated 4-piece bathroom with double sinksan ideal layout for busy mornings. The partly finished basement offers extra living space and abundant storage options, easily customizable to suit your needs. With mature landscaping, an attached garage, and thoughtful updates throughout, this home delivers comfort, space, and a lifestyle you'll love. Enjoy a backyard designed for entertaining and summer fun, the fully fenced yard boasts an in-ground pool (liner 2022), and gas BBQ hookup perfect for family gatherings and space to lounge, dine, and relax. Don't miss your chance to make this exceptional property yours! (id:61476)
1047 Interlake Drive
Oshawa, Ontario
Welcome to 1047 Interlake Drive, located in the highly desirable Maxwell Village neighborhood of Oshawa! This meticulously maintained raised bungalow, built by Kuzenko, showcases pride of ownership. The home features a bright and inviting living room and dining area, a spacious kitchen with a separate eating area, and a convenient walkout to the deck. The master bedroom includes a luxurious 4-piece ensuite, and the main floor also boasts a well-placed laundry room. The lower level and large unfinished storage area offers additional living space, including a bedroom, office, and a 3-piece bathroom. Plus, the kitchen cabinets, counters, and sink are already in place, making it easy to convert this area into a second kitchen. Enjoy the added convenience of a direct entrance from the garage. Walking distance to shopping, schools, bus stops and parks (id:61476)
2 Daley Avenue
Clarington, Ontario
Wait, what? You forgot to pick up a jug of milk and some bread for tomorrow's kids' lunches. No big deal; Fresh Co supermarket is a hop, skip, and jump from your home. After a long day's work, you can't wait to release some stress and walk along the many trails, parks, and recreational areas this thriving Bowmanville community offers. The walk will be paused tonight as it is starting to pour down; again, it's no big deal; grab a good book and relax in your private sunroom oasis where outdoor space meets indoor convenience. After a few good chapters behind you, it's time to prepare a light snack before bedtime. Your modern kitchen with a gas stove and stainless steel appliances makes preparing go-to meals, large family gatherings, or just you and a good glass of wine easy. "Hey, Google, turn on some soft music," now plays in the open-concept family area's large-screen TV. Thankfully, the kids are resting in one of the three large bedrooms upstairs, so the light noise will not disturb them. Updating the main floor with gleaming hardwood was a wise choice, as Saturday morning house cleaning is easy when the main floor needs a quick vacuum and mop shine! Tomorrow's kids ' party will be held in the fully finished basement. There will be no mess upstairs, as the kitchenette and three-piece bathroom allow for separate space and privacy. There is genuine pride of ownership here, folks! Between the lush gardens, the manicured lawn, and simply a family-friendly loving home in a safe Bowmanville community, you belong here! ** This is a linked property.** (id:61476)
16 Mortlock Street
Ajax, Ontario
Welcome to 16 Mortlock Street, Ajaxa stunning just under 5-year-old home where modern luxury meets everyday practicality. Upgraded by its original owner, this home boasts over $100,000 in enhancements.The chefs kitchen stands out with high-end smart appliances, a quartz countertop with matching backsplash, a deep single sink, and tall cabinetry for ample storage. This open layout is designed for both cooking and entertaining, blending elegance with practicality.The spacious living areas feature smooth ceilings throughout, with a 9-foot ceiling on the main floor that creates an open, airy feel. Wood flooring throughout adds warmth and sophistication, while upgraded lighting brightens each room. A solid single-entry door boosts curb appeal, and a hardwood staircase with metal spindles completes the modern look.The primary bedroom offers a serene space, complete with a luxurious 5-piece ensuite featuring a frameless glass standing shower. The second bedroom is filled with natural light, featuring an impressive floor-to-ceiling window. Both bathrooms are designed with quartz countertops and undermount sinks for easy maintenance. For added convenience, the second-floor laundry room is equipped with a Samsung double washer and smart dryer.Home automation is easy! This home features a Google Nest door lock, Nest Doorbell, Smart Garage door opener, 4 smart cameras, and a Nest thermostat for seamless control & security. The furnace and AC unit (1.5-ton with built-in humidifier) provide year-round comfort. A new privacy fence (2024) makes the backyard a peaceful space. Prime Location: Nestled in a safe neighborhood, this home is walking distance to schools and parks. Its also just a 5-minute drive to major grocery stores, Walmart, Costco, Home Depot, and shopping centers, with an 8-minute drive to the GO Station.16 Mortlock Street is not just a house. its a meticulously designed home built for comfort, style, and convenience. Don't miss your chance to make it yours! (id:61476)
Tba Concession Rd 2
Uxbridge, Ontario
Escape to nature with this stunning 38.76-acre parcel in the heart of South Uxbridge. Tucked away in a private and serene setting, this lushly forested property is a true retreat from the everyday hustle. With over 1,000 trees planted, the land benefits from a Managed Forest Tax Credit, keeping property taxes lower while preserving its natural beauty. This expansive lot offers endless possibilities whether you envision building your dream home or simply enjoying a private sanctuary in the woods. A portion of the property is environmentally protected, featuring water elements and a picturesque pond accessible by a scenic pathway. Surrounded by a combination of trails, private estates, and provincial conservation lands, this property is perfect for those who crave both privacy and outdoor adventure. Despite its secluded feel, it remains minutes from town amenities, major routes including Highway 407, and a variety of golf courses such as Goodwood, Ballantrae, and Mill Run. Survey is available upon request. A municipal address has not yet been assigned. This is a rare chance to own a breathtaking piece of nature, offering the perfect blend of privacy, convenience, and natural beauty. Don't miss out explore the possibilities today! (id:61476)
2 Mcginty Avenue
Ajax, Ontario
Welcome to this stunning 4-bedroom, 4-bathroom corner lot home, a true gem in the GTA! From the moment you step inside, you'll be captivated by the spacious layout, including two separate living rooms perfect for both family gatherings and relaxation. The cozy fireplace adds warmth and charm to the living spaces, making it a welcoming retreat year-round. Enjoy the elegance of interlock driveway and private fencing, ensuring both curb appeal and privacy. This home showcases true pride of ownership with meticulously cared-for details throughout. Ideally located, this home is just minutes from all amenities, including quick access to the 401 and Salem Rd. You're also within walking distance to Costco, Home Depot, and other shopping essentials. Don't miss the chance to own this beautiful, move-in-ready home, perfect for your growing family! (id:61476)
1886 Hensall Court
Pickering, Ontario
Nestled on a peaceful cul-de-sac in the sought after Liverpool community of Pickering, this well-maintained 3 bedroom, 3 bathroom semi-detached home offers the perfect blend of comfort and convenience. Step inside to find a bright and spacious living area, ideal for family gatherings, and a modern kitchen with ample storage and counter space. Upstairs, 3 generously sized bedrooms and spacious mezzanine provide plenty of room for a growing family. The fully fenced backyard is perfect for entertaining or relaxing, while the extended driveway and attached garage offer ample parking. Located just minutes from schools, parks, shopping, Pickering Go Station, Highway 401, and public transit, this home is ideal for families and commuters alike. Don't miss your chance to live in this friendly, family oriented neighbourhood! Visit our open house this Saturday and Sunday (April 5&6). (id:61476)
3265 Country Lane
Whitby, Ontario
Absolutely Stunning Fully Renovated Detached Home, Offering Approximately 3,400 Sq. Ft. Of Living Space, Nestled In The Highly Desirable Williamsburg Neighborhood! This Beautiful Home Has Exceptional Privacy With No Front House, Providing A Clear And Open View Of The Neighborhood! As You Enter, Youll Be Greeted By A Modern Foyer With A Mirrored Closet, Setting The Tone For The Rest Of This Stunning Home. The Combined Living And Dining Area Features Gorgeous Hardwood Floors And Pot Lights Throughout, Creating A Bright, Inviting Atmosphere. The Separate Family Room Provides A Cozy Fireplace And Large Windows, Making It The Perfect Space For Relaxation. The Fully Renovated Kitchen Featuring Stainless Steel Appliances, A Chic Backsplash, A Breakfast Bar Plus A Walk-out To The Spacious Fully Fenced Backyard With A Huge Deck And Two Side Entrances Makes Outdoor Entertaining A Breeze. Head Upstairs, And You'll Discover 4 Bedrooms, Each With Laminate Flooring And Ample Closet Space. The Primary Bedroom Has A Luxurious 5-piece Ensuite Bathroom And A Large Walk-in Closet. The Additional Bedrooms Are Perfect For Children, Guests, Or A Home Office. Finished Basement Featuring A Large Recreation Area, A Kitchenette, And An Additional Bedroom/Office Space. With Laminate Flooring, A Spacious Bedroom, And A Modern 3-piece Bathroom, The Basement Provides The Perfect Space For Guests Or Family Members To Enjoy Their Own Privacy. Located Just Minutes From Highways 412, 407, And 401, Providing Easy Access To All Parts Of The GTA. Youll Love The Proximity To Two Top-rated Schools Within Minutes Away: Williamsburg Public School And St. Luke The Evangelist Catholic School. Plus, Youre Surrounded By Lush Parks Like Medland Park, Baycliffe Park, And Country Lane Park, Perfect For Outdoor Activities. Nature Trails, Shopping Malls, And Public Transit Options Are All Just Steps Away. This Is A Rare Opportunity To Own A Home In One Of Whitby's Most Sought-after Neighborhoods. (id:61476)
3 - 50 Petra Way
Whitby, Ontario
Welcome To 50 Petra Way, Unit 3! Discover One Of The Most Desirable And Functional Loft Townhouses In The Complex. This Stunning Two-Level, Sun-Drenched Townhouse Is Nestled In The Heart Of The Sought-After Pringle Creek Community. Fully Renovated, This Modern Home Features2 Spacious Bedrooms And 2 Full Washrooms, Seamlessly Blending Style And Function. The Open-Concept Main Floor Boasts A Beautifully Updated Kitchen Overlooking A Large Family Room. The Vaulted Loft Space Provides Incredible Versatility Ideal For A Private Home Office, Guest Bedroom, Or Additional Living Space. Thoughtfully Designed, And With Ample Storage Throughout. This Home Ensures Effortless Organization. FOUR, Parking Spaces And THREE Lockers Offer Flexibility And Income Potential (3 Spots Currently Rented For $80 Each And Two Lockers Rented For $25 Each Totaling $290 Per Month). Don't Miss Your Opportunity To Become A Part Of This Exceptionally Well Managed And Maintained Condo Community! Prime Location- Close To Excellent Schools, Parks, Restaurants And Shopping. Easy Access To Public Transit, Hwy 401, 407 & 412For Easy Commuting. (id:61476)
19 Moonstone Drive
Whitby, Ontario
Welcome To 19 Moonstone Dr Located In The Desirable And Highly Sought After Lynde Creek Community In Whitby. This Family Friendly Area Is Also Home To Some Amazing Top Rated Schools And Parks. Step Inside This Beautiful, Bright & Airy Entryway. This Home Is Filled With Large Windows & Tons Of Natural Light. Modern Hardwood Floors & Updated Light Fixtures Throughout The Main And Second Level. The Main Floor Offers A Traditional Layout With An Open Concept Family And Formal Dining Room. The Kitchen Is Fitted With Newer Stainless-Steel Appliances, Granite Counter Tops, And An Eat In Kitchen With Tall Windows Overlooking The Private Yard And Inground Saltwater Pool. Enjoy Movie Nights In The Living Room, With Fireplace & Large Windows Overlooking Your Private Covered Patio Perfect For Your Morning Coffee. Convenient Main Floor Laundry & Garage Access. Second Floor Boasts 3 Very Generous Sized Bedrooms And 2 Full Showers. The Primary Bedroom Is Oversized, With A Walk-In Closet, And A 5-Piece Ensuite With Double Sinks. The Basement Is Finished With A Rec Room Or Office, And A Bedroom With A Large Closet And A Semi Ensuite 3-Piece Bathroom. There Is Also An Unfinished Portion That Is Great For Added Storage. The Backyard Is Where All The Fun Is Enjoy Your Private Covered Composite Deck And Jump Into The Inground Heated Saltwater Pool! There Is Also A Natural Gas Hook Up For The BBQ Conveniently Located Outside Making It Easier For Those Family Gatherings. The Garage Has Been Spray Foam Insulated And Has A Gas Heater Installed. Perfectly Situated Close To All Amenities, Minutes To 401 & GO Station, Short Walk To Downtown Whitby, Schools, Parks And Library. This House Has It All! Freshly Painted 2025, Fridge & Stove 2025, Basement Carpet 2025, Patio Door 2024, Pool Heater 2024, Furnace 2024, Hardwood Floors 2020, Pot Lights Inside & Out 2020, Garage Spray Foam Insulated & Gas Heater 2020. (id:61476)













