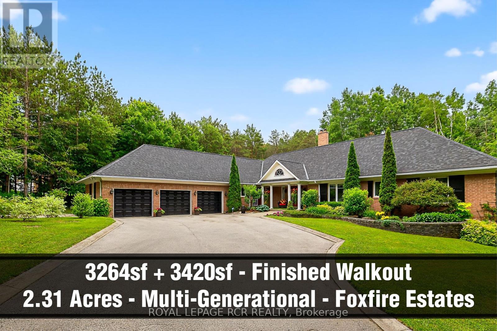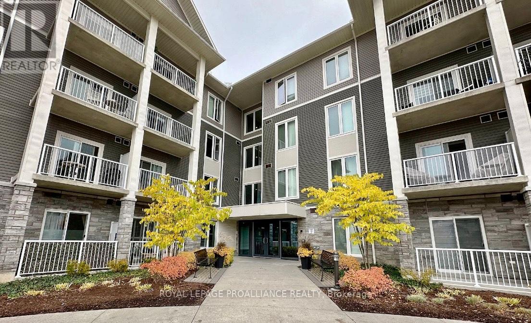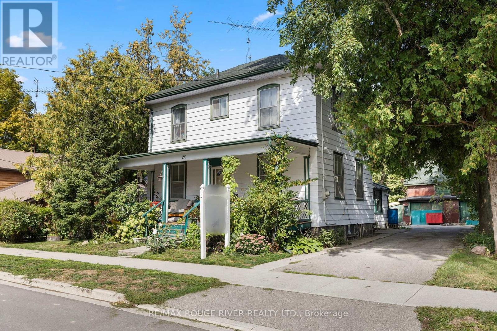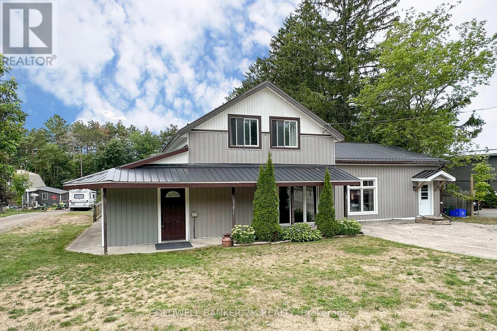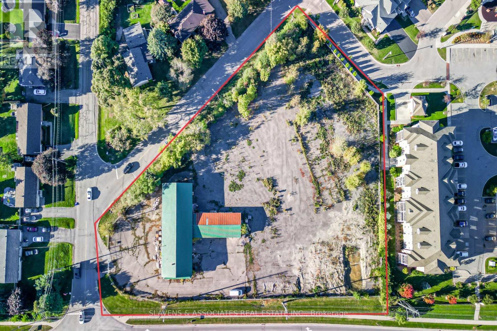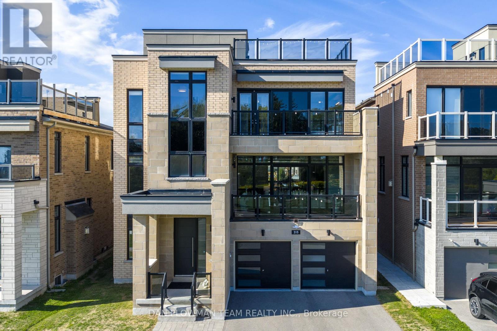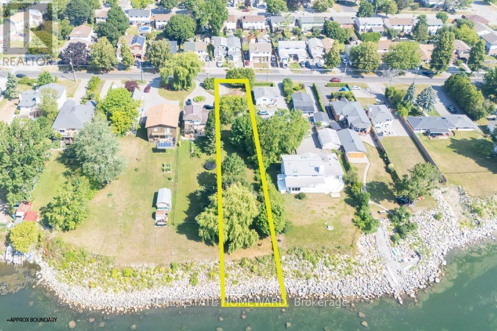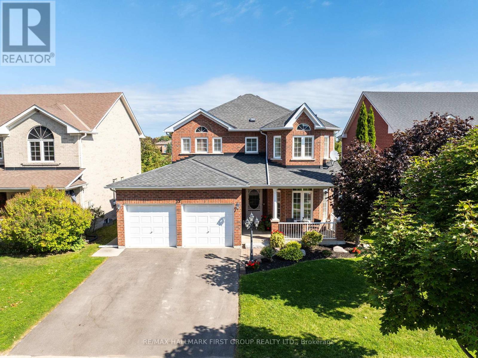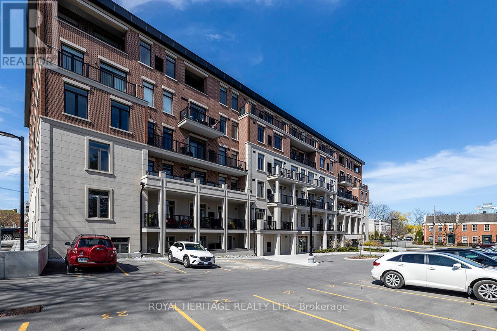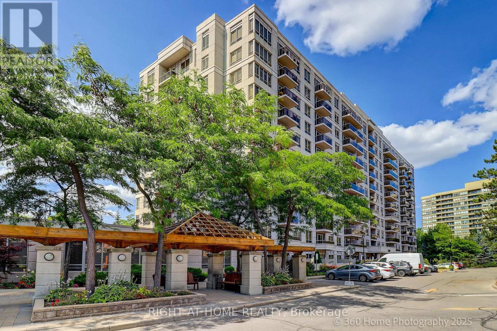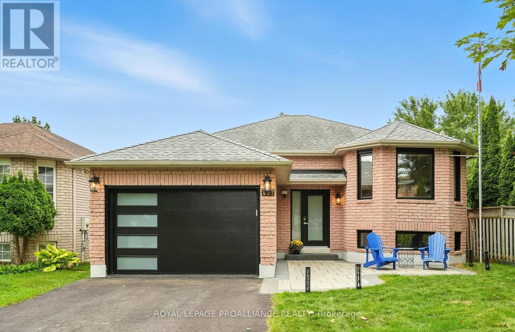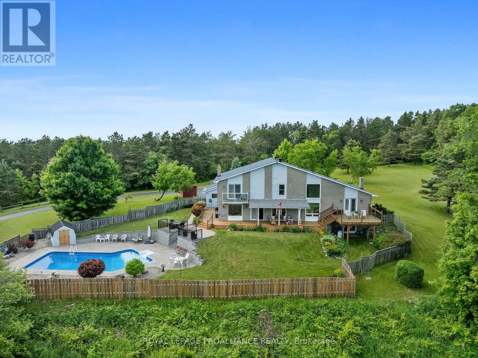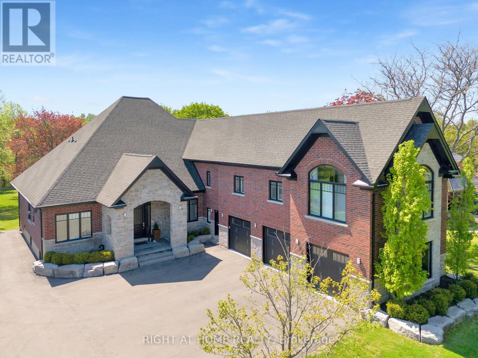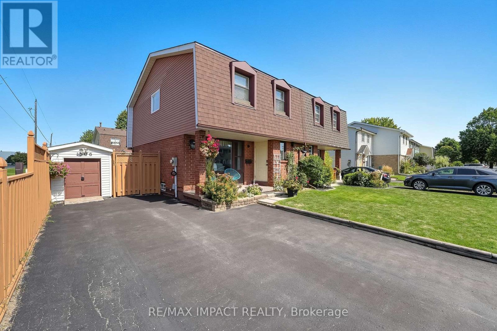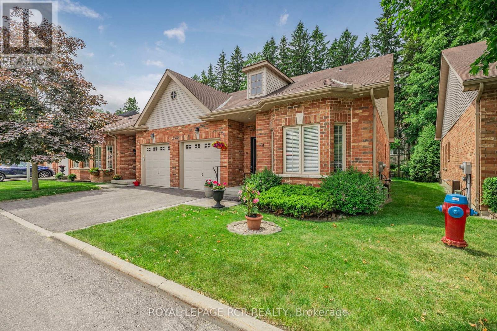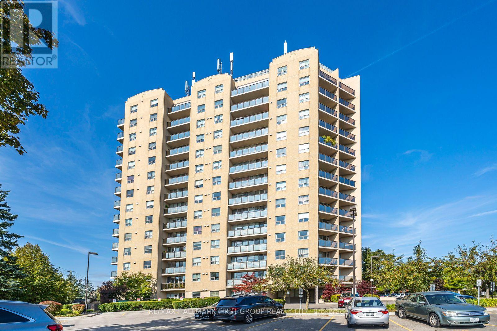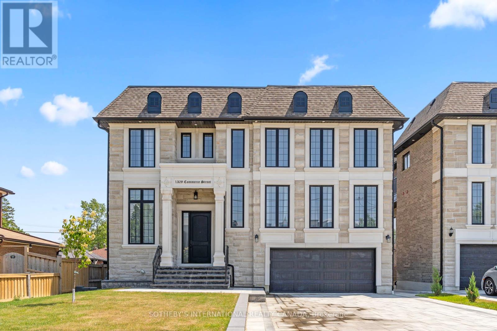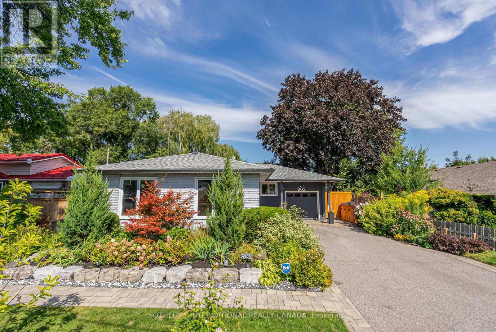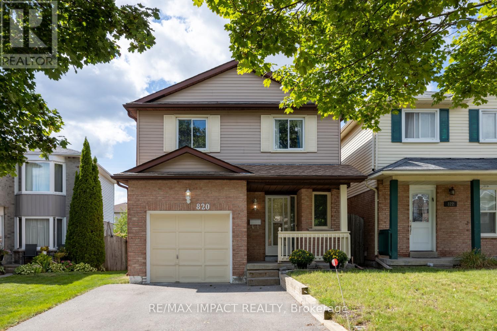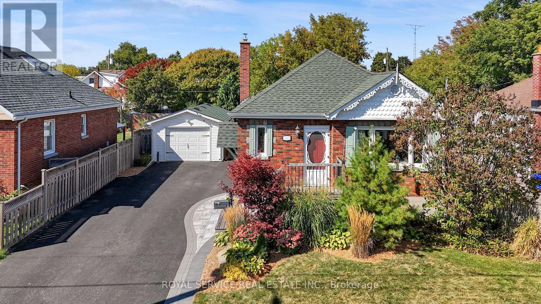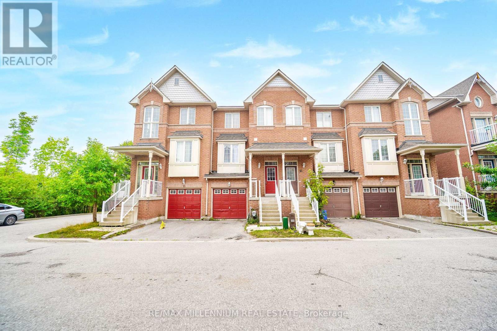11 Foxfire Chase
Uxbridge, Ontario
Rare Multi-Generational 3264sf + 3420sf Bungalow with walk-out lower level in the prestigious Foxfire enclave located within minutes to Downtown Uxbridge. Fabulously nestled on a private 2.31-acre lot with mature trees and southwest exposure, this bright and cheerful bungalow presents 9ft ceilings, 6 bedrooms, 6 bathrooms, and a 3-car garage. Stunning curb appeal with the covered front porch, 3 car garage, new roof (2020) and professional landscaping. The expansive lot, framed by towering trees, offers 360-degree forest views, private trail, an area to practice your golf swing and exceptional privacy. The two-tiered backyard oasis includes a private deck off the main floor kitchen and a spacious patio off the lower-level walk-out. Step through the covered porch into an open-concept foyer leading to an oversized living room with a double-sided fireplace and gleaming hardwood floors. The primary suite is a retreat, featuring his-and-her walk-in closets, a 6pc ensuite, and a private balcony with breathtaking forest views. Two additional bedrooms, each with ensuite bathrooms and walk-in closets, ensure comfort for all. The gourmet kitchen, with a large breakfast area, flows into the formal dining room and opens to the deck. A cozy family room with a fireplace, wet bar, and hardwood floors offers a perfect relaxation space. Main floor laundry and a side entrance connect to the 3-car garage, with the first bay featuring a 240-watt heater for year-round comfort. The finished lower level features a full kitchen, breakfast area, living room with a wood fireplace, walk-out to the patio, three spacious bedrooms, two bathrooms, and an exercise room. An exterior detached garage/shed is ideal for storing a lawn tractor.A Prime Location, Foxfire Estates, offers access to scenic trails, rolling hills, and mature forests, all just minutes from Uxbridge, Elgin Park, and big-box shopping. Easy access to 407 via Lakeridge Road, this property combines rural tranquility with convenience. (id:61476)
8 Calloway Way
Whitby, Ontario
Discover this almost new townhouse in the heart of Downtown Whitby, built by Stafford Developments in 2024. | The Kensington Model offers 2,145 sq. ft designed with both functionality and style in mind. | The main floor features soaring 9-ft ceilings and upgraded laminate flooring, creating a warm, open atmosphere. | The modern kitchen is a highlight, finished with quartz countertops, sleek cabinetry, and premium stainless steel appliances, perfect for everyday living and entertaining. | Bathrooms are beautifully appointed with frameless glass showers, and natural oak railings add a refined touch throughout the home. | Additional features include a programmable thermostat, LED lighting, full-width vanity mirrors, and a 200 Amp electrical service to accommodate todays lifestyle. | The location couldn't be more convenient, just minutes from Dundas Street, Brock Street, Highway 401 and 407, and with easy access to the Whitby GO Station and Durham Transit. | Everyday essentials, schools, and shopping are all within close reach. | This property combines modern finishes, thoughtful design, and a central Whitby location, an excellent opportunity for anyone seeking a new home in a thriving community. (id:61476)
302 - 290 Liberty Street N
Clarington, Ontario
Welcome to the meticulously maintained Metropolitan unit at Madison Lane in Bowmanville! This bright and beautiful 976 sq. ft. suite offers open-concept living at its best. The stunning kitchen features modern cabinetry, quartz countertops, and a gleaming tile backsplash, complete with a generous storage closet just off the kitchen. The combined living and dining area provides the perfect space for relaxing or entertaining, with a walk-out to a private balcony. The spacious primary bedroom includes a large closet and a 4-piece ensuite finished with modern tile surround and a quartz countertop. The unit also has beautiful custom made California shutters throughout and sound deadening attachments on doors. Two parking spots are also included. Freshly painted. (id:61476)
20 Odell Street
Clarington, Ontario
Historic charm Live-In Investment Gem with Flexible Floor Plans! Step back in time at 20 O'Dell Street, where years of character meets modern investment opportunity! This exceptional duplex showcases authentic craftsmanship on a huge 66.99 x 163.67-foot lot just walking distance from historic downtown Bowmanville's charming shops and bistros. The larger south unit boasts spacious 3-bedroom, 1-bathroom living with a huge kitchen space, dining room area, and fantastic layout perfect for families or professionals seeking room to spread out. The north unit offers a perfect 1-bedroom, 1-bathroom bachelor pad ideal for young professionals or downsizers who love the downtown lifestyle. Original period features blend seamlessly with practical duplex living, while the unique old hay barn converted for use as a 2-car garage or workshop adds historic charm and functionality. Live comfortably in either unit while your tenant pays down your mortgage in the other, all while strolling to favorite local restaurants and boutiques in minutes. This solid 2-storey property maximizes investment potential with separate entrances, ample parking, and that coveted barn/shop space impossible to replicate today. Easy Highway 401 access means you enjoy small-town historic charm with big-city commuting convenience. With Durham Region's strong rental market and the premium that heritage properties with flexible unit sizes command, this unique gem delivers immediate cash flow and long-term appreciation. Own a piece of Bowmanville's history while building your financial future! The different unit sizes really expand your tenant pool - families love that spacious south unit while young professionals gravitate to the cozy north bachelor setup! (id:61476)
128 Buckingham Avenue
Oshawa, Ontario
Open House on Thursday, September 18th from 12 to 4pm! Come & View this Amazing Luxury Home! Luxury Living Looking Onto the Beautiful Oshawa Golf Course. Welcome to a Rare Lifestyle Opportunity in one of Oshawa's most Scenic Locations. This Stunning Three Bedroom Home is Tucked away at the End of a Quiet Dead-End Street and Looks Directly Onto the Beautifully Manicured Oshawa Golf Course. Whether You're an Avid Golfer or Simply Love Peaceful Green Views, this Property Offers the Perfect Blend of Luxury, Comfort and Tranquility. The Main Floor Features a Bright Open Concept Design with a Large Living & Dining Room and a Chef's Kitchen that Includes Quartz Countertops, a Pot Filler, Walk-in Pantry, and a Bar Fridge and Beautifully Designed Coffered Ceilings. Oversized Sliding Glass Doors Lead to an Expansive Deck with Sleek Glass Railings Overlooking the Greens, Creating an Ideal Space for Entertaining or Relaxing. Upstairs, the Spacious Primary Retreat Offers Breathtaking Views, a Walk-in Closet, and a Spa-like Ensuite with Double Sinks, a Soaker Tub, a Curb-less Glass Enclosed Shower and Heated Floors. Two Additional Bedrooms Feature Large Windows and Shares Stylish Four Piece Bathroom. The Laundry is Conveniently Located on the Second floor. The Finished Lower level Provides a Versatile Rec Room, Private Office, Guest Space, and Ample Storage Space. All of this is Set in a Peaceful Location just Minutes from Schools, the Hospital, Shopping, Public Transit, and Major Highways. Luxury Living, Golf Course Views, and Unbeatable Convenience - This is Truly a Home You Won't Want to Miss! (id:61476)
10170 Old Scugog Road
Clarington, Ontario
Spacious, detached three bedroom home with a separate entrance to the two bedroom apartment. Situated on a deep over half acre lot. Walk out from main kitchen to a 12 x 35 foot deck and apartment kitchen walk out to a 12 x 12 deck and view of the forest from them both. Excellent investment! Live in one rent out the other or rent out both! This clean, well decorated home has the following new features . Steel roof (4 Years), newer windows, and two owned electric water heaters and water softener (one year) Extra bonus! Legal nonconforming zoning permits having horse & livestock fencing already there. (id:61476)
1 Ferguson Avenue
Whitby, Ontario
Introducing 1 Ferguson Avenue, a premium 2.17-acre residential development site in the heart of Brooklin, one of Whitby's most desirable and rapidly growing communities. This exceptional parcel presents a rare opportunity for developers to shape a vibrant neighborhood in a location celebrated for its small-town charm and strong connection to the thriving Durham Region. With a proposed plan for a four-storey mixed-use condominium featuring 60 residential suites, 1,408 square meters of commercial space, and eight semi-detached homes, the site is ideally positioned to meet the needs of todays families and professionals. Just minutes from major highways, including Highway 407, residents will enjoy seamless access to the Greater Toronto Area, making it especially attractive to commuters. Brooklin itself is known for its picturesque streets, top-rated schools such as Meadowcrest Public School and St. Bridget Catholic School, and a welcoming, family-oriented atmosphere. Whether your vision is to create custom homes or a boutique residential development, 1 Ferguson Avenue offers an unparalleled chance to invest in one of Whitby's most sought-after communities and play a defining role in shaping Brooklin's future. (id:61476)
860 Burnham Street
Cobourg, Ontario
This unique modern Craftsman-style home blends elevated character with timeless charm, boasting outstanding curb appeal enhanced by a lawn sprinkler system, beautifully designed landscaping, and detailed hardscaping that brings the property to life. A spacious front entryway leads into an open principal living space where a sunlit living room features a soaring cathedral ceiling, natural gas fireplace, and expansive windows that flood the home with natural light. The dining area flows seamlessly into the kitchen, united by a shared waffle ceiling detail, and offers walkout access to a deck designed for entertaining and outdoor dining. The kitchen is a true centrepiece, showcasing stainless steel appliances including hood vent, an island with a breakfast bar, pendant lighting, an undermount sink, sleek countertops, backsplash, and a walk-in pantry. Just off the kitchen, a finished laundry room with a pocket door provides convenience, including a walk-in closet for out-of-season wardrobe, and access to the attached garage. The main level is anchored by a serene primary retreat featuring a walk-in closet and spa-like ensuite with double vanity, soaker tub, and glass shower enclosure. A second bedroom with a wall of windows and a full bathroom completes this level. The lower level offers an office and abundant storage with potential to expand the living space. Outdoors, enjoy a spacious private deck and a separate patio, surrounded by lush landscaping and mature trees that create a secluded retreat. Situated in a quiet neighbourhood with easy highway access and close proximity to amenities, this thoughtfully designed modern home offers both comfort and style in a truly peaceful setting. (id:61476)
401 Lakeshore Drive
Cobourg, Ontario
Imagine waking up to the serene sounds of rolling waves in this breathtaking Lake Ontario home in Cobourg, where dreams of lakeside living come to life. With over 100 feet of waterfront and an indoor pool, this spacious traditional home is an ideal retreat for families. Step into a generous front entryway leading to the heart of the home, where each room is thoughtfully designed for entertaining and everyday comfort. The living room boasts wood floors, a cozy fireplace, and built-in shelving. The formal dining room, adorned with wainscoting and filled with light from a charming bay window, is ready to host everything from intimate dinners to grand holiday feasts. The kitchen complements this entertaining space with rich wood cabinetry, stone countertops, an under-mounted sink, and built-in appliances. A breakfast nook with a walkout to the backyard offers the perfect setting for morning coffee by the lake. For those with a love for mid-century design, the main floor family room exudes vintage appeal. A brick fireplace with built-in candle nooks, vertical wood panelling, wood floors, and expansive windows lend this space a warm, inviting ambiance. Additionally, a tranquil sunroom with a walkout to the patio allows for a cozy indoor experience while being close to nature. The sunroom connects seamlessly to the indoor pool and hot tub, complete with wood-clad walls and ceiling, and surrounded by windows. A three-piece bathroom completes the main floor. The second floor offers five generously sized bedrooms, with a full bathroom and a pocket door to separate the shower and water closet, which is ideal for family use. Enjoy a private backyard with an interlocking patio surrounded by mature trees and perennial gardens. The green space leads down to the Lake Ontario shoreline, making this property a lakeside haven that seamlessly blends nature, elegance, and comfort. Moments to downtown amenities and easy access to the 401. (id:61476)
215 Port Darlington Road
Clarington, Ontario
Luxury Lakefront Living Just 40 Minutes From Toronto! Welcome To A Rare Opportunity To Own A Fully Detached, Four-Storey Luxury Residence Nestled In One Of The GTA's Most Prestigious Waterfront Communities (Lakebreeze). Offering Over 4,000 Sq. Ft. Of Refined Indoor Living Space, Plus An Additional 792 Sq. Ft. Of Outdoor Terraces And Three Walk-Out Balconies, This Exceptional Property Is Thoughtfully Designed To Capture Breathtaking Panoramic Views Of Lake Ontario From Every Angle. This Residence Features Four Bedrooms, Three-And-A-Half Bathrooms, Soaring 10'6" Ceilings On The Main Floor, 9' Ceilings On The Second, Tall Windows, Pot Lights, Hardwood Flooring, And A Private Four-Stop Elevator. The Chef-Inspired Kitchen Is A Culinary Dream, Equipped With Built-In Appliances, A Dedicated Pantry, And Upscale Finishes - Perfect For Both Entertaining And Everyday Gourmet Living. Outdoor Spaces Include A Spacious Sun-Filled Terrace And A Spectacular Rooftop Offering Unobstructed Lake Vistas - Ideal For Morning Coffee, Evening Sunset, Or A Wonderful Place For Entertaining. The Oversized Tandem Three-Car Garage Provides A Total Of Five Parking Spaces And Ample Storage. Enjoy A Connected And Active Lifestyle Just Steps From Scenic Trails, A Marina, Multiple Waterfront Parks, And Beaches, With Easy Access To Highway 401, Top-Ranked Public And Catholic Schools, And Essential Amenities. Whether You're Seeking A Luxurious Family Home, Multi-Generational Living, Or Income Potential, With A Fully Unfinished Above Ground Lower Level, This Property Offers Elegance, Space, And Functionality By The Lake - Where Every Day Feels Like A Getaway. (id:61476)
44 Hewitt Crescent
Ajax, Ontario
Welcome to 44 Hewitt Crescent, a charming and well-maintained detached (Linked by One Garage Wall)home nestled on a family-friendly street in one of Ajax's most desirable neighbourhoods. This 3-bedroom,2-bathroom home is ideal for first-time buyers, investors, or young families. The main floor features a spacious living and dining area with an open feel, and an updated, functional eat-in kitchen complete with ample cabinetry, a built-in pantry, and generous counter space offering both style and practicality. Sliding glass doors off the kitchen lead to Deck and a fully fenced backyard, perfect for summer BBQs and family fun. Upstairs, you'll find three generously sized bedrooms and a bright 4-piece bathroom, providing comfortable living space for the entire family. The finished lower level adds valuable versatility with a large rec room, office, or guest area, plus a convenient 4-piece bathroom. Just a 15-minute walk to the scenic Waterfront Trail and Lake Ontario, this location is unbeatable. You're also close to top-rated schools, parks,shopping, public transit, and just minutes to the 401 making daily commutes a breeze. Whether you're looking to rent, renovate or create your dream home, this well maintained home offers endless possibilities and boundless potential! (id:61476)
1558 Scarlett Trail
Pickering, Ontario
Welcome to 1558 Scarlett Trail A Luxurious & Family-Friendly Mattamy Home in Pickering. Step into this stunning build by Mattamy Homes, where modern luxury meets everyday practicality.Bright, oversized windows and soaring 9-foot ceilings create an airy, open-concept main floor perfect for both family living and entertaining. The gourmet kitchen, complete with a large breakfast bar and stainless steel appliances, flows seamlessly into a spacious living room witha cozy fire place an ideal space for creating memories with loved ones. Upstairs, discover four generously sized bedrooms designed with comfort in mind. The primary suite features aspa-inspired ensuite and a walk-in closet, while the additional bedrooms are perfect for kids,guests, or a home office. Elegant finishes and modern flooring throughout give the home a polished, move-in-ready feel. Located just minutes from Highways 401, 407, 412, and Pickering GO Station, this home offers easy commuting while being close to parks, schools, and recreation making it a perfect choice for growing families and first-time buyers a like. At 1558 Scarlett Trail, youll find the rare blend of luxury, convenience, and community. Book your private showing today and make this exceptional home yours. (id:61476)
35 Westray Crescent
Ajax, Ontario
Welcome to the start of your real estate journey! This Well-kept, original-owner Tribute semi is located in the sought-after Westray Enclave of North East Ajax. Offering over 1,600 sq. ft. of living space, the open-concept main floor features a living room, a cozy family room with a fireplace and a spacious eat in kitchen with a walkout to the patio and a fully fenced backyard that is perfect for entertaining. On the second floor the primary bedroom boasts a walk-in closet and a private ensuite. The unspoiled basement, complete with a rough-in bath, is ready for your personal touch and future design ideas. Convenient access to garage from the home and a handy garage door opener. Family friendly neighbourhood that is close to schools, shops and the Ajax Sports Plex and the Audley Recreation Centre. Mins to Hwy 412, 407, and 401! Recent Updates: Roof (2021), Furnace (2021). Stainless Steel Kitchen appliances (2024). (id:61476)
63 Kilbride Drive
Whitby, Ontario
Your search stops here! Finally, an Executive Family Home with a Backyard Oasis and a Triple Car Garage! Welcome to this stunning residence in Pringle Creek! Offering over 4,000 sq. ft. of luxurious living space on a Premium lot in one of Durham's most desirable family neighbourhoods. Over 80 Ft Frontage. Designed for comfort, elegance, & entertaining, this home is complete with a resort-style backyard oasis featuring an Inground saltwater pool, waterfalls & outdoor fireplace +Plus a spacious two-bedroom in-law suite! The front gated entrance leads to an impressive foyer with a skylight and sweeping spiral staircase. The main level showcases exquisite details including Herringbone hardwood flooring, crown moulding, French doors, & oversized windows that flood the home with natural light & overlook the private backyard retreat. The chefs kitchen (reno'd in 2024) is both stylish & functional, with quartz counters, backsplash, skylight, & a family-sized breakfast area with walk-out to the pool. The main floor family rm features a cozy wood-burning fireplace and skylight, perfect for gatherings.The primary suite is a true retreat, offering double-door entry, a spacious sitting area, walk-in closet, additional double closet, & a 5-piece spa-inspired ensuite (2024). 3 additional bedrooms are generously sized, complemented by an updated main bath with double vanity (2024). The in-law suite (2014) provides versatility for extended family living or guests, with a full kitchen, open-concept living/dining room, 2 bdrms, and a 3-piece bath. Bonus Features: Triple car garage, 3 skylights, a cold room, professionally landscaped front & back yards with custom lighting, BBQ gas Hook up, & security/light/sun shutters on select windows. Mins to Schools, Shopping, & Transit! This home combines luxury, functionality & lifestyle, the perfect setting for family living and entertaining. Come take a look!! (id:61476)
485 Stone Street
Oshawa, Ontario
Set on an extraordinary 50 ft x 350 ft lot with direct frontage on Lake Ontario, 485 Stone Street offers a unique blend of space, serenity, and long-term potential. This detached back split features 4 bedrooms, including a second-floor primary retreat complete with a walk-in closet and ensuite bath. Zoned for a triplex, the property is ideal for investors, multi-generational living, or anyone looking to capitalize on the waterfront location with a custom build. The existing layout offers generous living spaces, while the expansive yard delivers lake views and room to expand, entertain, or relax. A bunkie and shed at the rear of the property add extra flexibility for guests, hobbies, or storage. Whether you're looking to renovate, rebuild, or develop, this is a rare opportunity to create something truly special right on the water. (Zoning and shore allowance ownership to be verified by buyer/buyers agent.) (id:61476)
5 Shepherd Road
Whitby, Ontario
ONE OF A KIND PROPERTY!! Nestled on a sprawling almost one acre ravine lot, this exceptional home offers the perfect blend of rustic charm and modern comfort. Located in the coveted Macedonian Village area, it backs onto the Heber Down Conservation Area, providing your very own magnificent private oasis! Pool sized backyard! This enchanting home is in exceptional condition, has clear pride of ownership, and features breathtaking post and beam construction, sure to impress any buyer! Gorgeous wood detailing throughout the entire home! Large kitchen with ample oak cabinets, stainless steel appliances that looks out onto a lush green backdrop! A dreamy view from every room! A separate sunroom off the kitchen with soaring high ceilings and an indoor hot tub! 3 large bedrooms, including a master with its own ensuite, and charming private balcony for the ultimate daily escape! The many skylights throughout the home allow for the most gorgeous natural light! A fully detached garage with a workshop up top! An unbeatable location that allows for complete seclusion but only 10 minutes from every shop and amenity imaginable! Close to the 401, 412 and 407! Do not wait to call this dreamy property yours! (id:61476)
483 Ewing Street
Cobourg, Ontario
A welcoming multi level side split in Cobourg's developed West end, you will appreciate more than just the location of this charming home! Nestled on a corner lot with streetscape views, new deck on the North entrance, detached garage/workshop, ample parking and well maintained grounds. The interior of this 3 bedroom home provides a semi open concept on the main level, spacious living room/dining and refreshed kitchen. Finished lower level with family room, laundry and plenty of usable storage, separate entrance to side yard and equally as bright given the split levels. This home is well suited for various buyers, whether you are considering a downsize or starting out, even a growing family, this could be your next move. Close proximity to desirable schools, walking distance to downtown and all amenities and classic curb appeal make for a great combination. You will appreciate the ability to personalize the interior spaces, set up roots in a welcoming community and enjoy the features abundant that this property has to offer. (Features; Corner Lot, Multi Level Layout, Semi Open Concept, New Deck & Railing, Detached Garage/Workshop, Finished Lower Level, Additional 4th Level & Storage, Basement Walk Up, Low Maintenance Exterior, Ample Parking) (id:61476)
1089 Timberland Crescent
Oshawa, Ontario
Beautiful North Oshawa Family Home, 3 Bedrooms, 3 Bathrooms. This inviting 2-storey family home in sought-after North Oshawa combines style, comfort, and convenience. Featuring 9 ft ceilings, pot lighting, California shutters, and built-in speakers throughout, it offers a modern and welcoming atmosphere for everyday living and entertaining. The spacious main floor is highlighted by the fully updated living room and a professionally landscaped yard that extends your living outdoors. Relax on the large front porch with a swing, perfect for savoring morning coffee or unwinding in the evening. Upstairs, you'll find three generously sized bedrooms, while the finished basement adds valuable living space with a rec room, dedicated office, and a convenient 2-piece bath ideal for families, remote work, or guests. Located close to top-rated schools, parks, and just steps to the dog park, this home is perfect for family in one of Oshawa's most desirable neighborhoods. (id:61476)
649 Masson Street
Oshawa, Ontario
Attention mechanics, hobbyists & gym junkies! Unique 2 level garage (approx 16' X 23') with a FULL BASEMENT! Imagine the possibilities with this BONUS space! Plus, a beautiful all brick home included with just over 1600 sq ft above grade & a finished basement with 2 separate entrances & a kitchenette! Recently renovated but still retaining the charm & character you'd expect from a home of this era! Gorgeous curb appeal with perennial gardens & a newer stone patio & covered porch in the back. Lots of original trim (some doors, knobs and hardware) & hardwood floors throughout the home! Renovated kitchen with Corian counters, pots & pans drawers, newer appliances, pot lights & a sunny, east facing breakfast room! Walk out to a covered back porch overlooking the backyard; the perfect spot for your morning coffee! 3 bedrooms upstairs, complete with a huge family sized, luxurious renovated 5 piece bath & laundry! Need space for in-laws or extended family? The basement offers the perfect space, with 2 separate entrances & a second laundry area! Spacious L shaped room + a bathroom & kitchen that were renovated last year! Large lot with a swim spa (negotiable) & maintenance free! NEW (Aug '25) ductless A/C heat pump to keep you cool! Efficient hot water rad heating offers several advantages, including efficient and comfortable heat distribution, a longer-lasting warmth, and a quieter operation compared to forced air systems. They also contribute to better air quality by reducing dust circulation! Newer eavestrough, soffits and fascia. Shingles approx. 10 years old. Newer doors & windows (except 2 original lead glass). 2nd floor laundry! Poured concrete garage, 220V 50 amp- PLUS full basement! Custom metal work on the back porch and pergola! All situated in the coveted O'Neill neighbourhood and walking distance to highly rated elementary and secondary schools, as well as the hospital, parks, trails, and lots of amenities like the Costco plaza! (id:61476)
27 Robin Trail
Scugog, Ontario
This all brick, 3+1 bed, 4 bath family home 'packs a punch' with a beautiful view of an open field & is complete w/its own suite with separate entrance; a rare find in historical Port Perry. Enjoy lane access to parks, ponds, trails & playgrounds just steps away. This home boasts a south-facing covered front porch, perfect for morning coffee in a quiet, family-friendly & mature, tree line street. Step inside to discover 9' ceilings, hardwood floors & a freshly painted open-concept main floor. Just off the front foyer, a bright office w/bay windows makes an ideal work-from-home space or potential main floor 5th bdrm. At the heart of the home, the updated open concept kitchen shines w/custom cabinetry, quartz countertops, a large centre island, new undermount sink, hardware (Aug 2025). The kitchen opens into the dining & living rms, where a cozy gas fireplace & oversized windows frame views of the fenced in back yard & field beyond. From your dining room, walk-out to a sprawling 26'x20' deck perfect for BBQs, entertaining or relaxing with a good book. Enjoy an additional 14'x10' insulated workshop w/its own hydro panel, ideal for a handyman, gardener, gym or extra storage space. Walk upstairs to 3 generous sized bedrooms, all w/9 ceilings & large windows. The primary overlooks a peaceful open field & offers a W/I closet & closet organizer, sitting area & updated ensuite w/new vanity & quartz counter. 2 addt'l bedrooms share another full bath w/matching updates. Upper-level laundry adds a touch of convenience. The lower level offers flexibility w/finished suite featuring oversized windows, full kitchen, 3-piece bath, living room & bedroom all w/private covered entrance & porch. Perfect for in-laws, guests, mature kids. Other highlights: insulated double garage, 200-amp service, California shutters, fully fenced yard & landscaped grounds. Walking distance to schools, churches & historical Port Perry's shops, restaurants & waterfront. A Port Perry gem. (id:61476)
204 - 135 Orr Street
Cobourg, Ontario
Welcome to Harbour Breeze Condominiums. Unit #204 at 135 Orr Street, Cobourg. This beautifully designed 2-bedroom, 2-bathroom condo offers approximately 1,135 sq ft of bright, open-concept living just steps from Cobourg's vibrant waterfront and marina. Located on the second floor of one of Cobourg's most sought-after luxury buildings. This unit is perfect for downsizers, professionals or those seeking a refined, low-maintenance lifestyle by the lake. Features include spacious open-concept layout with 9' ceilings and large windows with natural light, a modern kitchen with stainless steel appliances, quartz countertops and breakfast bar. Primary suite with walk-in closet and 4-pc ensuite bath. Second bedroom ideal for guests or home office. Private balcony for outdoor relaxation, in-suite laundry, engineered hardwood flooring, one underground parking space + storage locker. Walking distance to the beach, Cobourg marina, parks, waterfront trails, and historic downtown shops and dining. Easy access to Hwy 401 and VIA Rail. Condo living at its best! Enjoy secure entry, elevator access and a quiet well-maintained building. Don't miss this rare opportunity to own in one of Cobourg's premier condo residences. (id:61476)
817 - 1200 The Esplanade N
Pickering, Ontario
Welcome to Discovery Place by Tridel, END UNIT WITH LOTS OF SUNLIGHT an award-winning builder recognized for exceptional quality and thoughtful design. This stunning unit is nestled in a well-managed gated community in the heart of Pickering. It offers an ideal mix of comfort, convenience, and resort-style living. The well-designed split-bedroom layout ensures privacy, while the balcony is perfect for enjoying your morning coffee or unwinding with a glass of wine. This property includes its own parking space and a locker, along with an all-inclusive maintenance fee covering even the Cable & internet. The building features top-tier 24/7 security and is just steps away from Esplanade Park, which hosts year-round events. Within walking distance, you'll find Pickering Town Centre, the library, medical facilities, shopping, restaurants, and the GO station. This location boasts unmatched walkability and a vibrant community, making it a true gem in one of Pickering's most sought-after condo communities. MOTIVATED SELLER LETS TALK (id:61476)
485 Goodwood Road
Uxbridge, Ontario
Welcome To 485 Goodwood Rd, A Timeless Retreat in Uxbridge Nestled on 2 private acres backing onto the Trans Canada Trail, surrounded by mature trees and beautifully landscaped gardens, this 3+1 bedroom, 2 bathroom ranch-style home offers the perfect blend of modern comfort and serene country living, all just minutes from the heart of Uxbridge.Inside, the home is filled with natural light, featuring soaring 9-foot ceilings and hardwood floors that flow through the main living spaces. The designer kitchen opens to a deck, seamlessly connecting indoor and outdoor living, and flows into the dining area, ideal for intimate dinners or entertaining guests. The great room exudes warmth and sophistication, complete with custom built-ins and a gas fireplace a perfect gathering spot for family or quiet evenings.The fully finished walkout basement with a private entrance provides flexible living space, featuring a full kitchen, large bedroom, bathroom, recreation room, and den ideal for in law suite or potential rental income.Beyond the home, the vibrant town of Uxbridge awaits. Explore picturesque walking and hiking trails, enjoy the farmers market, or dine at charming local restaurants and cafés. With easy access to the hospital, boutique shops, movie theatre, and everyday amenities, you can enjoy both peaceful country living and modern convenience.Discover refined, comfortable living in Goodwood a private sanctuary with community charm. (id:61476)
437 Duffy Street
Cobourg, Ontario
Designed with comfort, elegance, and functionality in mind, this property offers exceptional indoor and outdoor living. Ideally located with easy access to Hwy 401, the hospital, Walmart, Home Depot, and Terry Fox School, and just minutes from downtown. Scenic walking trails, parks along the creek, and the YMCA are all within walking distance. Inside, expansive custom windows allow for plenty of natural light throughout, while elegant hardwood flooring adds warmth. The gourmet kitchen features a peninsula island and abundant cabinetry, designed for entertaining and seamlessly connected to the open-concept dining and living areas. The fully finished basement includes a natural gas fireplace and a walkout to the backyard deck. The spacious deck off the kitchen functions as an extra summer room, perfect for relaxing or entertaining. The exterior offers an attached 1 -car garage with opener, driveway parking for four vehicles, and a lovely, green backyard ideal for enjoying the outdoors while still being minutes from town and Hwy 401. Recent upgrades make this home truly move-in ready. Highlights include a custom kitchen with quartz countertops and waterfall peninsula (2023), renovated bathrooms, refinished hardwood flooring, new stairs and railings, LVP flooring in the basement, new appliances, expanded front patio, new windows, doors, patio door, awning fabric, garage door, water softener, new decks, and a custom closet organizer in the primary suite. Additional improvements include ceramic tile at the front entrance, extra attic insulation. (id:61476)
748 County Rd 26
Brighton, Ontario
Discover the perfect balance of country charm and modern comfort in this beautifully upgraded, custom-built home. Featuring 3 spacious bedrooms and 3 full bathrooms, this property offers four walkouts that showcase stunning panoramic views of Lake Ontario, filling your home with natural light and peaceful scenery. The generous kitchen is designed for both daily living and entertaining, offering plenty of cabinets for storing cookware, utensils, and pantry essentials, along with a large island perfect for gathering family and friends. Step outside to your private sanctuary - an inviting inground pool area accented with tasteful stonework and multiple comfortable seating spaces, perfect for relaxing or hosting memorable gatherings. Set on over 37 acres of versatile land, this mixed-use estate includes a spacious barn, a tranquil pond, and endless possibilities. Whether you dream of farming, recreation, or simply a quiet retreat, this property provides a canvas for your vision. Additional Features Include: Brand-new roof installed in 2025 with transferable warranty for peace of mind Exceptional custom craftsmanship throughout every corner of the home Conveniently located close to Hwy 401 and just minutes from town amenities This isn't just a house its a lifestyle waiting to be embraced. (id:61476)
3634 Old Scugog Road
Clarington, Ontario
Welcome to 3634 Old Scugog Rd - widely considered the most beautiful and elegant home in Bowmanville (Clarington). Experience the epitome of luxury living in this stunning custom estate home, nestled on a picturesque ravine lot. With soaring 10ft ceilings in the main living space and 13 ft cathedral ceilings in the in-law suite. Glass expanses offer brightness and access to the outdoor space. Exquisite high-end finishes throughout, this magnificent property boasts unparalleled sophistication and elegance. Enjoy cooking in a one-of-a-kind Chef's kitchen with high-end stainless appliances, walk-in pantry, a built-in double oven and large commercial refrigerator. This impressive residence features 6 generously sized bedrooms, each a serene retreat with ample natural light. Your principal bedroom provides expansive his/hers closets, large glassed-in shower, soaker tub, and a walk-out to a covered patio. A fully finished in-law suite provides the perfect haven for family members or guests, offering a private sanctuary with seamless access to the main living areas. Five opulent bathrooms showcase exceptional craftsmanship and attention to detail, with premium fixtures and finishes that exude refinement. Interior living spaces are designed for effortless entertaining, with a layout that flows seamlessly from one room to the next. In the fully finished lower level you will find large above-grade windows, 3 additional bedrooms, a office area, home theatre and a large walk-in wine cellar. A 840 SF heated 3+ car garage provides extended storage and parking, with additional room for hobbies or projects. The ravine lot setting offers breathtaking views and a serene natural ambiance, creating a tranquil oasis in the heart of Clarington. Mature trees and lush landscaping enhance the property's natural beauty, providing a sense of seclusion and exclusivity.Integration of extensive smart-home systems adds automation and convenience to this estate.. (id:61476)
929 Southdown Drive
Oshawa, Ontario
Beautiful raised bungalow in prime East Oshawa. Full-sized family home set on a large lot with a massive backyard. Family-friendly neighborhood with a legal second unit, giving you flexibility for rental income, multigenerational living, or future income potential. The home also features an attached garage with house access, and a quick drive to the 401. Inside, fresh paint and new flooring throughout create a modern, move-in-ready feel, while the 2 oversized kitchens provide plenty of space for cooking and entertaining. (id:61476)
10 Edison Way
Whitby, Ontario
Welcome to 10 Edison Way located in North Whitby! Nestled on a quiet, private street and backing onto a serene forested ravine, this beautifully maintained home offers the perfect blend of comfort and convenience. Step inside to an open-concept living, dining, and kitchen area with stunning views of the lush ravine. The kitchen includes stainless steel appliances and seamlessly connects to the main living space ideal for both everyday living and entertaining. Upstairs, the spacious primary bedroom overlooks the ravine and features a professionally designed walk-in closet and a spa-like ensuite bathroom. Two additional bedrooms provide plenty of room for family or guests. The finished basement offers additional living space perfect for a rec room, home office, or gym. The backyard is private and peaceful, surrounded by nature for the ultimate retreat. Located close to shops, transportation and schools. Deck & gazebo (2022), Finished basement (2022), Second floor wood flooring (2023), California shutters (2022), Garage racks and bike hooks (2022), Insulated garage door (2023), Quartz kitchen counter (2024), 'Closets By Design' - Bedrooms + entry closet (2023), Driveway interlock (2024), Fridge (2025), Dishwasher (2023). POTL fees include water, snow and garbage removal and sidewalk and lights maintenance. (id:61476)
793 Central Park Boulevard N
Oshawa, Ontario
Beautifully updated and move-in ready, this charming home is nestled in a desirable neighborhood surrounded by mature trees and just steps from parks and schools. The open-concept layout features a modern kitchen with quartz counters, island, and stainless steel appliances, blending style with functionality. Throughout the main level, you'll find hardwood floors, a cozy fireplace, and unique designer touches that make this home special. Offering three spacious bedrooms and a walkout to a large deck and fully fenced yard, its perfect for family living and entertaining. The finished basement with separate entrance includes a well-kept in-law suite/apartment, offering endless possibilities for extended family or rental income. This property combines convenience and comfort. Tenant willing to stay or vacate by Nov 1st. (Note: main floor bathroom mirror to be replaced.)This is truly a must-see with no disappointments! (id:61476)
1506 Fenelon Crescent
Oshawa, Ontario
Welcome to this beautifully maintained three-bedroom, two-bathroom semi-detached home, perfectly set on a quiet, family-friendly street just steps from lakefront trails, parks, schools, shopping, transit, and Highway 401. The bright and inviting main floor offers a seamless flow, with a spacious living and dining area that's ideal for both everyday living and entertaining. The kitchen overlooks the private, fully fenced backyard, with a covered deck, large shed, and well-kept gardens. Upstairs, three generous bedrooms are filled with natural light, creating a warm and comfortable retreat for the whole family. The finished basement adds valuable living space with a cozy recreation room with a custom built-in bar, a convenient two-piece bathroom, and a large laundry and storage area to keep everything organized. The private double driveway has room for five vehicles, leading to a well-built storage building. There is no sidewalk to maintain or to prevent vehicles from fitting. Thoughtfully landscaped and boasting wonderful curb appeal, this home has been lovingly cared for and is truly move-in ready. Combining charm, functionality, and an unbeatable location, it's the perfect opportunity to settle into a welcoming community. New shingles 2023, furnace and AC 2021. (id:61476)
109 Telegraph Drive
Whitby, Ontario
Spacious END UNIT Free Hold Town ** NO FEES AT ALL ** Bright, Move In Ready In One Of Whitby's Most Desirable Family Friendly Williamsburg Community. Amongst The Best schools in Durham, Walk To Space-Ship Park. Sunken Foyer Welcomes You To The Main Floor Featuring Dark Laminate Wood Floors Thru Out, California Shutters and Open Concept Layout. Large Kitchen Boast Quartz Counters & Backsplash, With Breakfast Bar Overlooking Family Room. Walk Out To Large Fenced Yard Off Living Room. Upstairs Offers 3+1 Bedrooms, 3 Baths. Spacious and Bright Open Loft Makes For the Perfect Office/ Work From Home Area. Primary Br With Ensuite (Soaker Tub & Separate Glass Door Shower) and Walk-In Closet. Bath Rms With Marble Counter Tops. Walk To 5 Schools & 3 Parks. Close To Shopping, Thermea Spa & Golf. Great Neighbourhood To Raise Family. (id:61476)
609 - 1540 Pickering Parkway
Pickering, Ontario
Prime Location in the heart of Pickering! This immaculate Condo located in the prestigious Village in the Pines building, comes with 1166 sq ft of living space. With 3 bedrooms, 2 full washrooms, an ensuite and lots of closet space in the X-Large Primary Bedroom, along with a bright and spacious living room, making it the perfect home for any family. Along with that you are within walking distance to the GO, Pickering town centre, shopping, etc. Maintenance fees includes, Rogers Package, internet, cable and home phone. **EXTRAS** 2 Car Parking (id:61476)
81 Woodview Drive
Pickering, Ontario
Stunning Custom-Built Estate Home In Pickerings Prestigious Tall Trees Community! Backing Onto The Rouge River, This Luxurious Ravine Lot Offers A Private In-Ground, Salt Water Pool, Landscaped Grounds, And A 3-Car, Tandem, Gas-Heated Garage With 3 vehicle lifts (Can Be Included). Inside, You'll Find A Grand Foyer With Solid Wood Spiral Stairs, Sunken Living Room With Crown Molding, Two Cozy Family Rooms (One With Built-In Dolby Atmos ready Speakers & Double-Sided Gas Fireplace), And A Gourmet Eat-In Kitchen With Premium Wolf Stove. Main Floor Alternate Primary Bedroom With Full Bath, Perfect For Guests Or In-Laws! Upstairs Features A Sunlit Loft And 4 Spacious Bedrooms, Three With Ensuite Baths. Major Updates: Roof with leaf guard (2021), 2 Furnaces (2024), 2 Water Heaters- owned (2018), 2 A/Cs (2020), Garage Doors (2025), Pool Heater(2020) Pool Pump(2019).Garage Heater (2023), Wolf Stove (2018), Bosch Dishwasher(2018). Crescent Driveway, Close To Top Schools, Parks, Shopping, And Just 30 Mins To Downtown. A Rare Blend Of Elegance, Functionality & Location! (id:61476)
387 Surrey Drive
Oshawa, Ontario
Located In Oshawa's Desirable Eastdale Neighbourhood, This Semi-Detached 3-Bedroom, 2-Bath Home Is Perfect For First Time Buyers, Investors, Or Those Looking To Downsize While Offering Comfort And Convenience In A Family-Friendly Setting. The Main Level Features A Large Combined Living And Dining Room, An Updated Kitchen With Stone Counters, A Spacious Island, Stainless Steel Appliances, Laminate Flooring, And A Walkout To The Backyard. Head Upstairs Where You'll Find Three Generously Sized Bedrooms And A Beautifully Renovated Bathroom. The Finished Basement Provides Additional Living Space With A Large Recreation Room, Perfect For Entertaining Or Relaxing. Step Outside To The Fully Fenced Yard With A Patio And Shed, Offering Privacy And Room For Outdoor Activities. Close To All Amenities, Schools, Parks, Transit, And With Easy Access To The 401 And 407, This Home Is An Excellent Choice For Growing Families Or Anyone Seeking A Move-In-Ready Property In A Great Location. (id:61476)
119 Thorncliffe Street
Oshawa, Ontario
Turn The Key And Step Into WOW! This Fully Renovated Stunner Delivers The Perfect Blend Of Modern Luxury And Everyday Comfort, With Upgrades That Impress In Every Corner. From The Sleek New Luxury Vinyl Plank Flooring To The Designer Kitchen Featuring Quartz Countertops, Soft-Close Cabinetry, And Stainless Steel Appliances - Every Finish Feels Fresh, Refined, And Ready For You. The Sun-Filled Living Room, Complete With A Cozy Gas Fireplace, Flows Seamlessly Into A Charming Sunroom With A Walkout To The Backyard - Ideal For Morning Coffee Or Weekend Entertaining. The Spacious Primary Suite Is Your Private Retreat, Boasting A Gorgeous 5-Piece Ensuite. Two Additional Bedrooms And A Stylish 3-Piece Bath Complete The Main Floor. Downstairs, A Finished Basement Offers A Huge Rec Room With A Second Fireplace, An Extra Bedroom, A 3-Piece Bath, And Plenty Of Storage - All With Direct Garage Access. With Every Detail Thoughtfully Updated, This Home Is The Total Package. Don't Miss It. (id:61476)
32 Samandria Avenue
Whitby, Ontario
Welcome to 32 Samandria Ave., a well-maintained home in a prime Whitby location, conveniently set right across from Willow Walk Public School. This property features 3 bedrooms, 4 bathrooms, a rec room in the basement, single-car garage with parking for two more on the driveway, and plenty of practical living space for a growing family.The bright sunroom offers extra space for relaxing or entertaining, while the fully fenced backyard provides a safe and private area for children and pets to play. With its great layout and family-oriented location, this home is ready to meet your everyday needs. (id:61476)
9 Portage Trail
Whitby, Ontario
Beautiful Raised Bungalow in Desirable Whitby Shores! Nestled in a family-friendly lakeside community, this well-maintained home offers approximately 2,390 sq ft of total living space. The main floor features a bright, open-concept kitchen and living area with Large windows and California shutters throughout, Hardwood floors, a spacious Kitchen, and 3 generous bedrooms. The finished basement adds incredible flexibility with 2 bedrooms, an updated 3 pc bathroom/laundry room and a large recreation area complete with pot lights. Located just steps from Whitby Shores Public School and a short walk to the Lake, Marina, Trails, GO Station, Shopping, Sports Complex, and Hwy 401. A fantastic opportunity to enjoy comfort, space, and convenience in one of Whitbys most sought-after neighborhoods! (id:61476)
44 Fred Barnard Way
Uxbridge, Ontario
Welcome to A Beautiful Condo Townhome in a Rarely Offered Adult Lifestyle Community in Uxbridge. This Private Cul-De-Sac is a Hidden Gem Set Amongst a Mixed Forest Yet Close to Shopping, Restaurants, a Hospital, and Transit. This Bungalow Unit Features Over 2100 Square Feet of Finished Space. The Open Concept Main Floor Showcases a Kitchen with Centre Island, Dining Area, and Living Room with Gas Fireplace and a Walkout to a Patio and Backyard Oasis Backing onto Trees. The Main Floor Primary Suite has a Large Ensuite and Walk--In Closet. A Second Main Floor Bedroom Features a Large Walk-In Closet and can also be used as a Family Room or Office. Main Floor Laundry Room with Garage Access. The Basement has a Great Rec Room, Another Bedroom and Four Piece Semi-Ensuite. Not Very Often Does a Unit in This Tranquil Setting Become Available. Extra Insulation Added to Attic Bringing it to R60. (id:61476)
305 - 2 Westney Road N Road
Ajax, Ontario
Welcome to Unit 305 at 2 Westney Road N! This stunning condo is full of character and charm, featuring gleaming hardwood floors in the common areas, elegant crown moulding, and a fresh coat of paint throughout. The bright kitchen with floor-to-ceiling windows fills the space with natural light, while the formal dinning room is perfect for entertaining. Enjoy two spacious bedrooms, including a generous second bedroom and a larger primary suite with an ensuite bath, in-suite laundry, and a private balcony offering peaceful views. Common Elements: Central AC, Heat, Hydro, Parking, Water. The living room opens to the first of two balconies, providing even more outdoor living space. Building amenities include an outdoor pool, sauna, and gym. All utilities are included in the condo fees. Perfectly located close to GO Transit, major highways, shopping, and grocery stores, this unit is an excellent choice for down sizers or first time buyers. Don't miss the chance to see this bright, inviting home for yourself! (id:61476)
1309 Commerce Street
Pickering, Ontario
1309 Commerce Street, A 1-Year-New Custom-Built Luxury Home in Prime Pickering, Just Steps from the Lake! This architecturally designed residence offers over 4,000 sq ft of modern elegance with 11-ft ceilings, pot lights throughout, and an impressive open-concept layout that perfectly balances style and function. Oversized windows bring in abundant natural light and highlight the home's thoughtful flow from room to room.The heart of the home is the chef-inspired kitchen, featuring premium stainless steel appliances, quartz countertops, custom cabinetry, and an oversized centre island seamlessly connecting to the expansive living and dining areas. Whether you're hosting or enjoying quiet family time, this layout offers space, comfort, and effortless movement throughout. This home boasts 5 spacious bedrooms, each with its own private ensuite bathroom, offering a rare level of comfort and privacy for families and guests. The primary suite includes a tray ceiling, walk-out to a private balcony, and a spa-like 5-piece ensuite with 48x24 porcelain tile, freestanding tub, glass shower, and double vanity. Exterior upgrades include Indiana stone and concrete brick, custom stone steps, exterior pot lights, and professional landscaping. Situated in a prestigious neighbourhood just minutes from Lake Ontario, and close to parks, trails, top schools, and amenities. Bonus: The walk-out basement with separate entrance features 2 additional bedrooms, 2 full bathrooms, kitchen rough-in, and laundry hook-upideal for an in-law suite or income potential. (id:61476)
101 - 1865 Pickering Parkway S
Pickering, Ontario
Brand new Large 3 bedroom + Office and 3 bathroom corner townhouse 1500 sqft + Balcony (feels like semi) Across The street from the brand new park located on Pickering Parkway, Garage with indoor access, walking distance to shopping, groceries, Pickering GO, entertainment, 401, Lake Ontario & Parks. Short drive to Pickering Casino Resort and 15 min to Scarborough. Walk to Pickering Village shops, Walmart, Canadian Tire, Restaurants & mins to waterfront trails **EXTRAS** All existing appliances including Fridge, Stove, Dishwasher, Washer and Dryer, Hood Fan, Cook Top, Hot Water Tank Rental ($68/month) approximately. (id:61476)
60 Bathgate Crescent
Clarington, Ontario
Welcome to 60 Bathgate Crescent in Courtice, a spacious two-storey detached home with over 2,100 sq. ft. above grade on a 35 x 112 lot. The main floor offers an open layout with hardwood floors, a modern kitchen with granite counters, island, and walkout to the backyard, plus a cozy gas fireplace and convenient laundry with garage access. Upstairs features four generous bedrooms including a primary suite with walk-in closet and 4-piece ensuite. Additional highlights include a hardwood staircase, central air, double garage, interlock entry, and a full unfinished basement with excellent potential, all in a family-friendly neighbourhood close to schools, parks, shopping, and Hwy 401. (id:61476)
902 Vistula Drive
Pickering, Ontario
Tranquility Base on the lush Vistula Ravine where you wake up to the peaceful sounds of nature in your landscaped backyard gardens. This is the reality at 902 Vistula Dr., a beautifully updated bungalow nestled on an expansive, private lot in the coveted community of West Shore. The heart of this home is the sun-drenched, open-concept main floor, where a modern kitchen flows seamlessly into the living and dining areas. Unwind in the master bedroom which features built-in cabinetry and a private 2-piece ensuite. A main-floor den provides the perfect work-from-home space with an inspiring walk-out to the exquisitely landscaped yard, complete with a deck, pergola, and gardens.This exceptional property also features a powerful financial advantage: a self-contained one-bedroom basement apartment with a separate entrance, its own private yard space, and independent laundry, currently generating $1700/month in income. Your opportunity to own a turnkey home that perfectly balances a serene lifestyle with a powerful investment awaits. (id:61476)
19 Driscoll Drive
Ajax, Ontario
Welcome to a home that truly brings comfort, independence, and peace of mind under one roof. This rare bungalow is designed with accessibility at its heart, featuring a private elevator with direct access from the garage into the home and down to the walk-out basement, making every level easy to reach. 3,974 total home square footage. On the main floor, wide doors and wide hallways bring bright, open living spaces create a seamless flow with 9 foot ceilings. The large kitchen is the hub of the home with granite countertops, ideal for everyday living and entertaining. The primary suite is a retreat of its own, thoughtfully designed with a fully wheelchair-accessible washroom complete with a roll-in shower and accessible sink, plus a separate 4-piece ensuite with a large jetted soaker tub, his-and-her closets, and a private walk-out to the deck overlooking the pond. With three bedrooms on this level, theres plenty of room for family or guests.The walk-out basement is set up to function as its own private apartment, adding incredible versatility to the home. It offers a full kitchen, spacious bedroom, 3-piece washroom, its own laundry room, large above-grade windows, and a separate entrance. Whether used as an extension of the main living space or as an independent dwelling, it provides flexibility for multi-generational living or private accommodations.Outside, the premium lot backs onto a peaceful pond with no rear neighbours, offering rare privacy and a natural backdrop where you can relax and recharge.This is more than just a house. It is a home that blends accessibility, comfort, and independence in a way that is truly hard to find. Roof replaced September 2024. (id:61476)
820 Bennett Crescent
Oshawa, Ontario
This spacious and well-maintained home offers nearly 1,400 sq. ft. of comfortable living space plus a mostly finished basement, tucked away on a quiet, family-friendly street just steps from parks and top-rated schools in one of North Oshawa's most desirable neighbourhoods. Step inside to a bright and functional layout, featuring a generous front foyer with a convenient 2-piece powder room and direct access to the attached garage. Durable ceramic tile flows from the entry through the hallway and into the kitchen. The family-sized, eat-in kitchen boasts an abundance of cabinetry, a large pantry, and a walkout to a 13' x 11' deck overlooking a fully fenced backyard perfect for outdoor entertaining. The spacious living room is filled with natural light from large south- and west-facing windows and features a stunning floor-to-ceiling brick wood-burning fireplace, creating a warm and inviting space to relax. Upstairs, the oversized primary bedroom includes a walk-in closet and private access to the beautifully renovated 5-piece main bathroom. The finished basement offers additional living space with a cozy rec room, plus a large separate storage area. You'll also appreciate the extra storage loft in the garage. Enjoy the convenience of side-by-side parking for two vehicles on the newly paved driveway, no more shuffling cars every morning! Easy access to Hwy 407 or Hwy 401, big box stores, restaurants and Delpark Homes Recreation Centre featuring indoor swimming, multiple ice pads, a large fitness facility & an indoor track. The main bathroom was updated 2 yrs ago; Shingles are approx 5 yrs old; driveway was repaved 3 - 4 yrs ago. Hot water heater is only 2 yrs old and owned. This is the perfect home for growing families or anyone looking for comfort, space, and convenience in a thriving community. ** This is a linked property.** (id:61476)
240 George Street
Oshawa, Ontario
Super-solid bungalow on a quiet, private street, featuring a spacious detached garage and private lot. A large south-facing window bathes the open-concept living, dining, and kitchen areas with natural light, creating a warm, inviting place to live. Enjoy a fully fenced, exceptionally private backyard perfect for relaxing or entertaining. This bungalow has 1 large bedroom with an added loft space for storage or could be converted back to 2 bedrooms. The large finished basement provides plenty of space for another bedroom as well as a great place for movies, a home office or game area. For the right Buyer this home is an excellent place to live! (id:61476)
973 Orchid Court
Oshawa, Ontario
Welcome to 973 Orchid Court - A rare opportunity to own a beautifully maintained home on a quiet court in one of Oshawa's most desirable neighbourhoods, Beau Valley. First time this truly loved home has been offered, original owners over 60 years. This 4 bedroom, 3 bathroom home sits on a large landscaped lot with stunning curb appeal and is steps away from a top rated school. Enjoy your family moments poolside in a private backyard oasis, an inground cement pool, lush gardens, and an irrigation system for easy care. Fully landscaped, with large patios and sitting areas. Easy walkout access to yard and patio. A spacious layout with tons of bright living spaces. Other features include a double-car garage, shops, garden sheds, a pool shed, a walk-in second-level large attic/storage area, central vacuum, and much more. See attached feature sheet for more details on the many features of this home. A truly special family-friendly home with easy access to schools, parks, transit & all conveniences a growing family needs. (id:61476)
16 Boone Lane
Ajax, Ontario
This beautifully maintained MUST SEE 3 bedroom CONDO townhouse. This home offers the perfect blend of comfort, convenience. The main level has a functional family friendly layout with open concept living/dining area with large window and spacious kitchen. Bonus feature: Access to garage from inside the home! The upper level features 4pc bath and a primary bedroom and 2pc ensuite along with 2 other generous sized secondary bedrooms. Whole house freshly painted and renovated kitchen. Steps to visitor's parking with dead-end. Minute away 401 highway. This Beautiful Setting Is Still Minutes Away From Numerous City Amenities. A MUST SEE. (id:61476)


