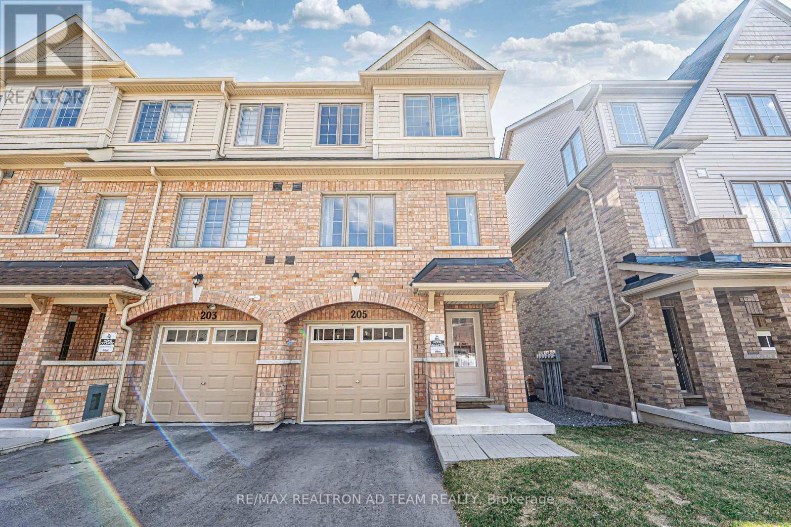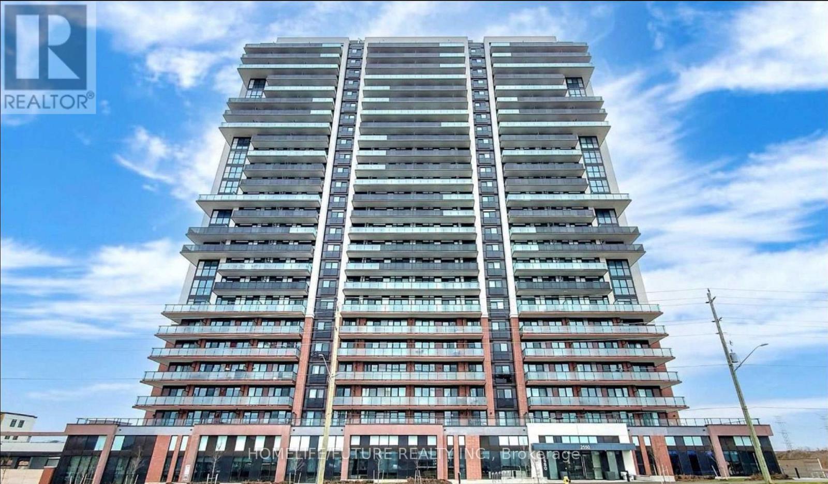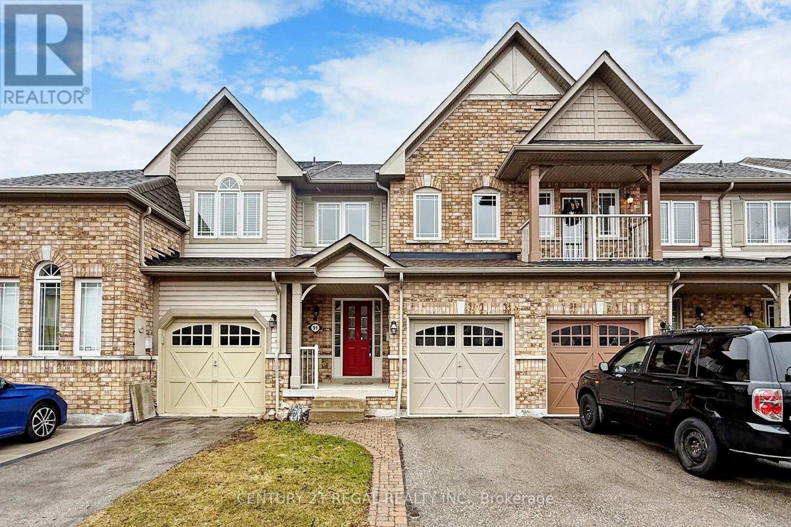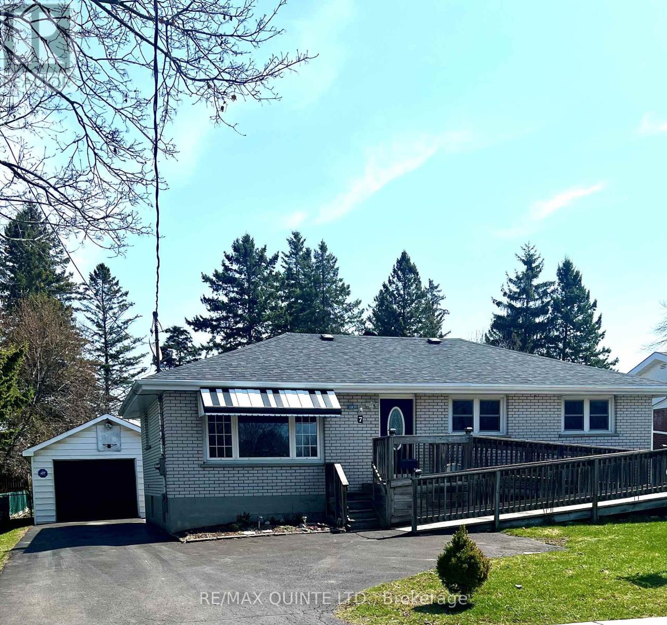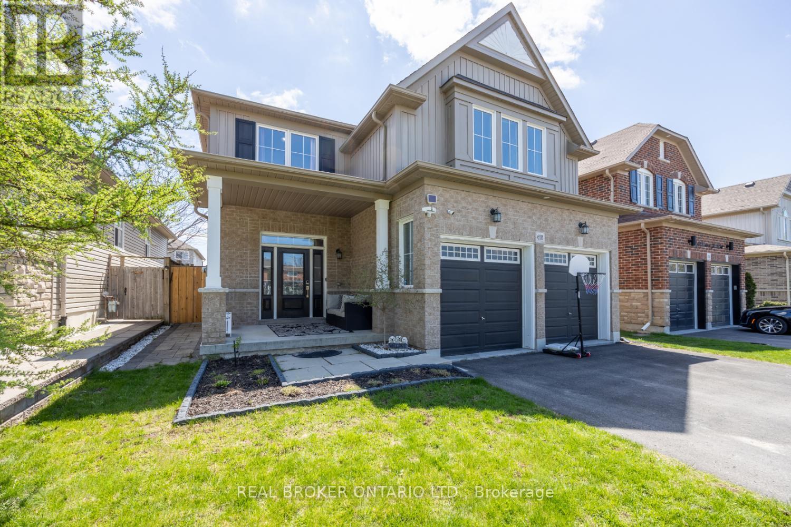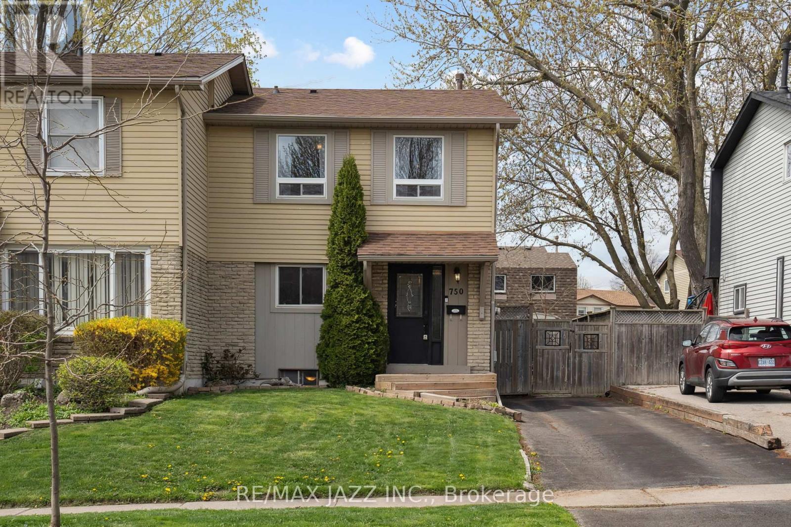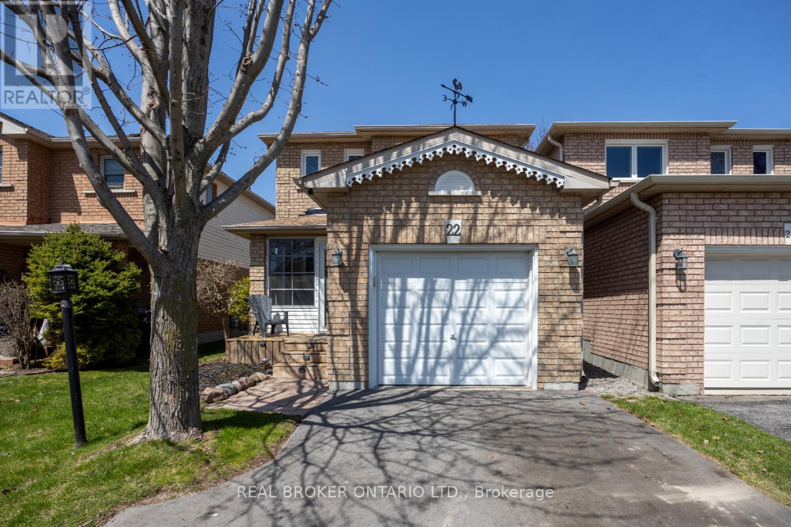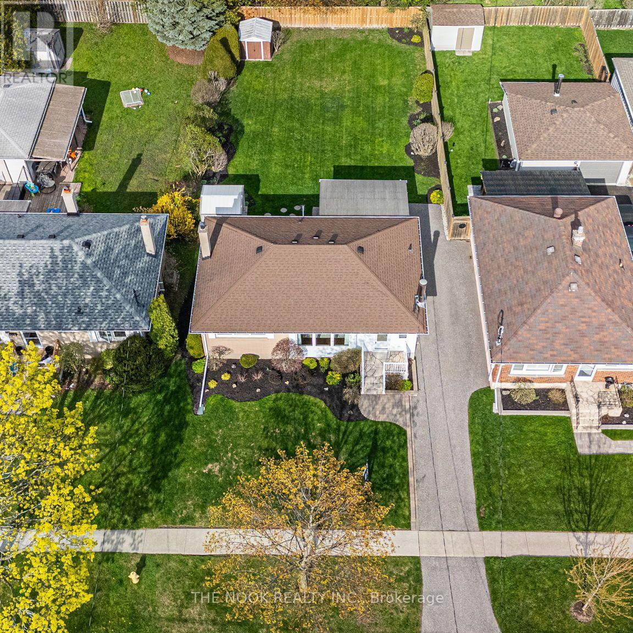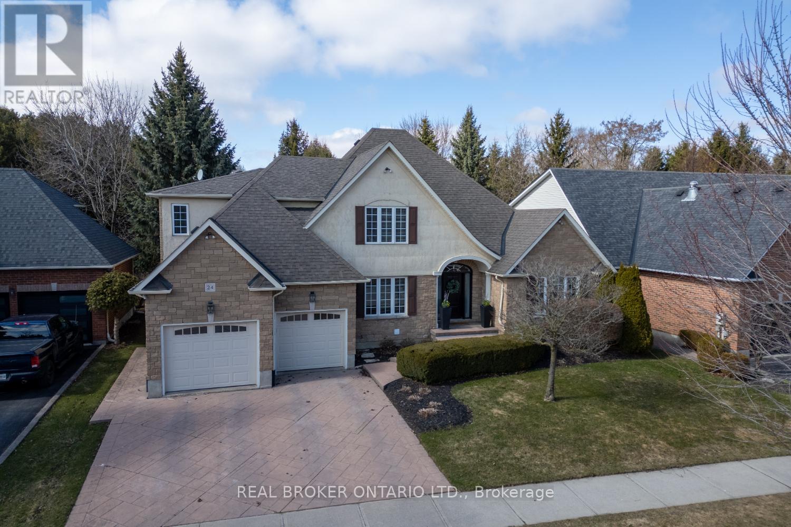205 Royal Northern Path
Oshawa, Ontario
Welcome To This Bright And Spacious 1558 Sq.Ft. End-Unit Townhome In The Highly Sought-After Windfields Community Of North Oshawa! This Beautifully Upgraded Home Features A Modern Open-Concept Layout With 9 Ft Ceilings On The Main Floor, Large Windows That Flood The Space With Natural Light, And An Elegant Oak Staircase. The Stylish Kitchen Is Complete With Quartz Countertops, Stainless Steel Appliances, And A Breakfast Bar, Perfect For Entertaining. Walk Out From The Breakfast Area To A Private Balcony For Your Morning Coffee Or Evening Unwind. Enjoy The Convenience Of Direct Garage Access, An Upper-Level Laundry Room, And A Versatile Lower-Level Family Room. The Primary Bedroom Boasts A Luxurious 4-Piece Ensuite With Granite Countertops, A Separate Soaker Tub, And A Standing Shower. Located Just Minutes From Ontario Tech University, Durham College, Top-Rated Schools, Parks, Restaurants, Costco, And Other Retail Stores. Quick Access To Hwy 407, Public Transit, And Scenic Trails Makes This A Perfect Blend Of Comfort And Convenience.Dont Miss Your Chance To Call This Incredible Home Yours! **EXTRAS** S/S Stove, S/S Fridge, B/I S/S Dishwasher, Washer And Dryer, Central AC & All Light Fixtures. Tankless Water Heater Is Rental (id:61476)
519 - 2550 Simcoe Street N
Oshawa, Ontario
West Exposure Suite With Amazing Unobstructed Views!! Located In The Desired Windfields Community In North Oshawa. Modern Kitchen, Quartz Countertop, Backsplash & Built In Appliances. Open Concept With Plenty Of Natural Light! This Highly Sought After Condo Is Located Across The Street From The New Oshawa Costco, Rio Can Plaza Grocery Store, Bank, Restaurants, Tim Horton And More! Minutes To Hwy 407 & 412. Walking Distance To Uoit & Durham College. Tribute Built. (id:61476)
91 Whitefoot Crescent
Ajax, Ontario
Huge Price Reduction for quick sale. Welcome to this stunning 2 Storey Freehold Townhouse in Ajax's South East Neighborhood. Short distance to picturesque Ajax waterfront Trails and south Ajax parks. 3 Spacious Bedrooms with Master Ensuite and walk in closet. Most of the Bathrooms are renovated. 2 full Bathrooms on 2nd Floor. Professionally Finished Basement with full washroom. Professionally painted through out and Kitchen recently updated with new cabinets , Quartz Counter top and New Stainless Steel Appliances. Roof Shingled (2023 ) Spacious Kitchen with separate Breakfast area. Fully Fenced Backyard Very Quiet Family Neighborhood .Conveniently located just minutes from amenities, schools, highways 401 and 412. (id:61476)
7 Perry Street
Brighton, Ontario
Location, Location, Location. This solid brick bungalow, located in lovely town of Brighton, home to Presquile Provincial Park features handicap accessible, freshly painted main floor, huge bathroom-walk-in tub, wide doors, 2 bedrooms on main floor, laundry room, plus potential 1 bedroom in-law suite downstairs with own laundry room. Less than 5 minutes to schools, 10 minutes to main shopping area and clinics. The large backyard, lovely patio area, is perfect for summer evening barbeques. Large handicap accessible ramp to front door, as well as separate steps. A paved drive with turn around, is a great convenience. Great quiet area. Only 15 mins from Quinte West and Hospital. 5 minutes to public and secondary school, 7 minutes to 401. 30 minutes to Belleville. (id:61476)
24 Pearl Drive
Scugog, Ontario
This spacious, 6-bedroom, all-brick, Royal-built raised bungalow in wonderful Greenbank has the perfect layout to accommodate a large or extended family, with ideal potential for two separate units. Both levels feature a large primary bedroom with an ensuite and two more bedrooms, some currently used as office spaces which provides for great flexibility in lifestyle options. Two generously sized living rooms with gas fireplaces create a warm and inviting atmosphere throughout. All above-grade windows fill the lower level with light, and two separate lower-level walkouts provide accessibility potential, convenience, and opportunity. Step out from the kitchen sliding door (new 2024) to the large deck for morning coffee and enjoy the exceptional peace and privacy, and the ravine backdrop. Or out to the lower patio for fun in the huge, lush backyard. A large portion of the backyard is fully fenced and is a perfect play area for small children or pets. Enjoy the outdoor room with new windows and screens in (2024) which is ideal for summer evenings. A large shed with hydro is perfect for a workshop and outdoor storage. Roof shingles (2020), heat pump, baseboard heaters ( never used, very rarely needed), water softener, water heater all (new 2024). New laundry sink (2025). All of this in a friendly neighbourhood known for it's sense of community and its highly rated little country school house where the littles stay young a bit longer. This is the place where families grow roots. Centrally located for a super-easy and quick commute to major city centres. (id:61476)
933 Ridge Valley Drive
Oshawa, Ontario
Welcome to this impressive and spacious two-storey brick home, perfect for growing families or those who love to entertain. Nestled in a quiet, family friendly subdivision, this well-maintained property offers comfort, space, and functionality inside and out. Step inside to find a bright and generously sized kitchen, complete with ample cabinetry and a walkout to the backyard deck, perfect for summer barbecues or morning coffee by the pool. The main floor boasts a cozy family room with an electric fireplace, a formal dining room ideal for hosting holiday meals, a grand living room, comfortable home office, and a convenient two-piece bath. Upstairs, you'll find four well-appointed bedrooms and a four-piece family bath. The expansive primary suite is a true retreat, featuring a luxurious four-piece ensuite with a soaker tub for ultimate relaxation. The finished lower level offers even more space with a large rec room that can serve as a family gathering spot, man cave, or a fun play area for the kids. There's also a three-piece bath and ample storage throughout. Outside, enjoy your own backyard oasis with a composite wraparound deck, on-ground pool, and gazebo, ideal for entertaining or unwinding on warm days. A doublewide driveway and two-car garage provide plenty of parking, and the added bonus of a green space at the rear of the property is perfect for a game of soccer or playing catch with the kids. A perfect blend of space, comfort, and family-friendly living. This is the home you've been waiting for! (id:61476)
65 B Concession Street E
Clarington, Ontario
Spacious and thoughtfully laid out, this over 2500sqft, 4-bedroom home is nestled in a family-friendly Bowmanville neighbourhood, just minutes from schools, parks, and amenities. A 4-car driveway and 2-car garage, with convenient interior access, welcomes you home. Step up to a charming covered front porch and into a generous foyer with tile flooring and a double closet. The main level features a bright living room and formal dining room both with hardwood floors and large windows. Adjacent to the dining room is the large, eat-in kitchen that boasts granite countertops, tile flooring, a breakfast bar, and a walk-out to the backyard patio. The kitchen overlooks the cozy family room, complete with hardwood flooring, a picture window, and a gas fireplace, perfect for everyday relaxation. Upstairs, a spacious landing with a bench seat leads to four generous-sized bedrooms. The primary bedroom offers a walk-in closet and a private 4-piece ensuite. Two additional bedrooms are connected by a 4-piece Jack and Jill semi-ensuite, while the fourth bedroom features a double closet and broadloom flooring. A versatile office/den space and a dedicated laundry room complete the second floor. A spacious unfinished basement offers endless possibilities for future customization. Outside, the fully fenced backyard includes a patio, pergola, and a gazebo, ready for summer entertaining or quiet evenings outdoors. This home offers plenty of room to grow in a prime location. (id:61476)
750 Hillcroft Street
Oshawa, Ontario
Welcome to this beautifully maintained 3-bedroom semi-detached home in Oshawa's sought-after Eastdale community! This move-in ready property is ideal for first-time buyers, young families, or those looking to downsize without compromising on style or space. The main floor features luxury vinyl flooring throughout a bright, functional layout. The modern kitchen includes stainless steel appliances and ample counter space, flowing seamlessly into a spacious dining area. The sun-filled living room boasts large sliding glass doors that lead to a private backyard oasis, perfect for summer enjoyment. Step outside to an entertainers dream: a large deck ideal for BBQs and lounging, plus a sheltered hot tub under a custom gazebo (2018). The fully fenced yard offers privacy, safety, and the perfect setting for unforgettable gatherings. Upstairs, you'll find three well-sized bedrooms with laminate flooring and ample closet space. A recently updated 4-piece bath provides comfort and convenience for the whole family. The fully finished basement offers a generous rec room, perfect for a home gym, media room, or play space. The basement also has an additional bonus room ideal for a home office, guest room, or hobby area. A convenient 2-piece bathroom completes this level. Major updates include a brand-new furnace and central A/C system (2024). Located in a quiet, family-friendly neighbourhood close to top-rated schools, parks, off-leash dog park, shopping, transit, and all essential amenities. Don't miss this turnkey opportunity with modern updates, incredible outdoor living, and a prime location! (id:61476)
22 Willey Drive
Clarington, Ontario
Welcome to this charming home nestled in a convenient Bowmanville neighbourhood close to schools, parks, shopping and amenities. This 2-bedroom home offers a functional layout, a bright interior, and a move-in ready opportunity for first-time buyers or those looking to downsize. A large driveway and attached 1-car garage offer ample parking, while the interlock walkway leads you to a welcoming enclosed front sun porch. Inside, the tiled foyer opens into a bright and inviting living room featuring laminate floors and a large picture window that fills the space with natural light. The combined living and dining area creates a functional layout for everyday living and entertaining. The kitchen overlooks the dining room and offers vinyl flooring along with a walk-out to the back deck, ideal for BBQs or morning coffee. Upstairs, the spacious primary bedroom boasts vinyl floors and a walk-in closet, while the second bedroom offers a double closet and vinyl flooring. A 4-piece bathroom completes the upper level. The finished basement includes a cozy rec room, great for movie nights or a playroom. There is also a laundry room and under-the-stair storage. Outside, enjoy the fully fenced backyard with a deck that's perfect for soaking up the afternoon sun or hosting friends and family. This move-in ready home combines functionality and comfort in a sought-after location. (id:61476)
287 Windsor Street
Oshawa, Ontario
Welcome To This Lovingly Cared-For 3-Bedroom Bungalow, Nestled On An Oversized, Premium Lot On A Quiet, Family-Friendly Street In Oshawa. Owned By The Same Meticulous Homeowner Since 1954, This Home Is A Rare Find-Blending Timeless Charm With True Pride Of Ownership. The Main Floor Features A Bright Eat-In Kitchen With Solid Oak Cabinetry, A Spacious Living Room And 3 Bedrooms, All With Hardwood Floors. A Well-Kept 4-Piece Bathroom And Fresh Paint Throughout Highlight The Homes Move-In Ready Condition While Preserving Its Warm, Vintage Appeal. Downstairs, A Separate Back Entrance Leads To A Finished Basement With A Large Family Room, Office Nook, Built-In Bar, And Ample Storage. A New 3-Piece Bathroom With Walk-In Glass Shower Adds Modern Comfort And Style. Private Yard With Large Covered Patio. Ample Parking! Close To Shopping, Transit, Great Schools & Hwy 401 For Easy Commuting. This Gem Is Ideal For First-Time Buyers, Downsizers, Or Investors Looking For A Property With Incredible Potential On An Exceptional Lot. Affordably Priced And Truly A Pleasure To Show! (id:61476)
33 Pallock Hill Way
Whitby, Ontario
Located in the sought-after Pringle Creek community, this modern 3-bedroom, 2-bathroom townhouse combines comfort, functionality, and a prime location to suit a wide range of lifestyles. The exterior showcases clean architectural lines, a mix of brick and concrete finishes, and large windows with California shutters that flood the interior with natural light. A private front balcony provides a perfect spot for morning coffee or evening relaxation, with a peaceful view of Vanier Park. Inside, the ground floor offers convenient garage access and a laundry area. Upstairs, rich hardwood flooring spans the main living area, creating a warm and inviting atmosphere. The open-concept kitchen features a spacious breakfast bar, ideal for cooking, working, or gathering with guests, while the adjacent living room includes an electric fireplace for added charm and comfort. On the top floor, you will find a full 4-piece bathroom with heated floor and three bright bedrooms, two with large windows and one with a skylight that adds natural brightness throughout the day. The unfinished basement provides generous storage and potential for future customization. A monthly POTL fee of $199.95 includes water, snow removal and maintenance of common elements. Please note: exterior maintenance is the owner's responsibility. With ample visitor parking in the complex, close proximity to schools, shopping, transit, and green space, this well-maintained home offers flexibility for those entering the market, looking to invest, or seeking a low-maintenance lifestyle. (id:61476)
24 Worthington Drive
Clarington, Ontario
Spectacular, meticulously maintained, custom-built Andelwood masterpiece, nestled in the highly coveted Whitecliffe Neighbourhood of Courtice. This exceptional 4 bdrm residence backs onto a serene ravine, offering the peace and privacy of country living, while being minutes away from amenities. Easy access to both Hwy 401 & Hwy 418. Step inside and be greeted by a spacious foyer with tile flooring, setting the tone for the impressive design throughout. The grand great room boasts soaring cathedral ceiling, rich hardwood flooring, ambient pot lighting, and a cozy gas fireplace, perfect for gathering with friends & family. The heart of the home, the chef's kitchen, with granite countertops, abundant cabinetry, stainless steel appliances (including a gas cooktop and built-in oven), and a built-in work station, is as functional as it is gorgeous. Walk-out directly to the expansive deck, ideal for summer entertaining. Entertain in style in the formal dining rm, accentuated with crown moulding and hardwood floors. Find your productivity in the main floor office/den, complete with built-in shelving, a large sunlit window and hardwood flooring. The main floor primary suite is your own private retreat, featuring a walk-in closet, 4-pc ensuite with soaker tub, and private deck access where you can unwind in the hot tub under the stars. Upstairs you'll find 3 generously sized bdrms, each with walk-in closets, perfect for growing families or guests. The fully finished basement expands your living space offering a rec rm, games rm area, a custom-designed wet bar, media rm, a craft room, and a large workshop with ample storage. Additional highlights include dual garage entrances - one leading to the main floor laundry/mudroom and another directly to the basement. Enjoy your very private backyard, surrounded by mature trees. Walk out to the backyard to connect with the Farewell Creek Trail System. Move-in ready, this stunning home checks all the boxes. (id:61476)


