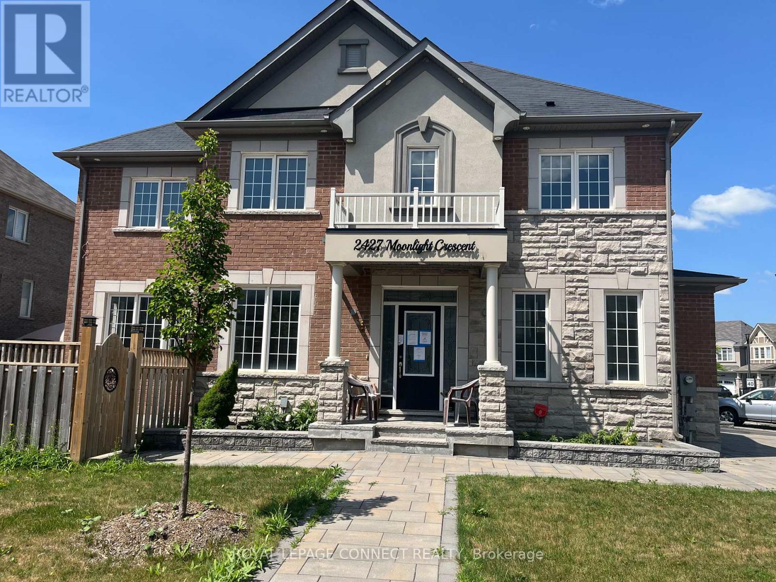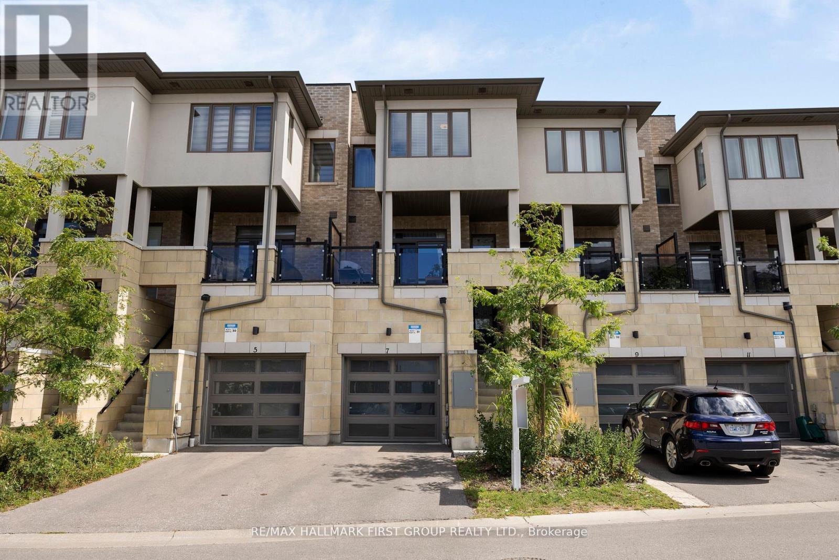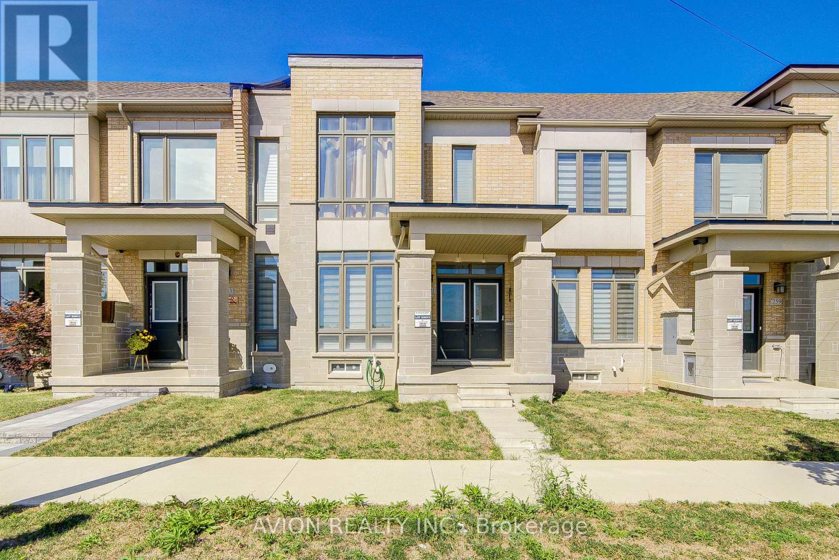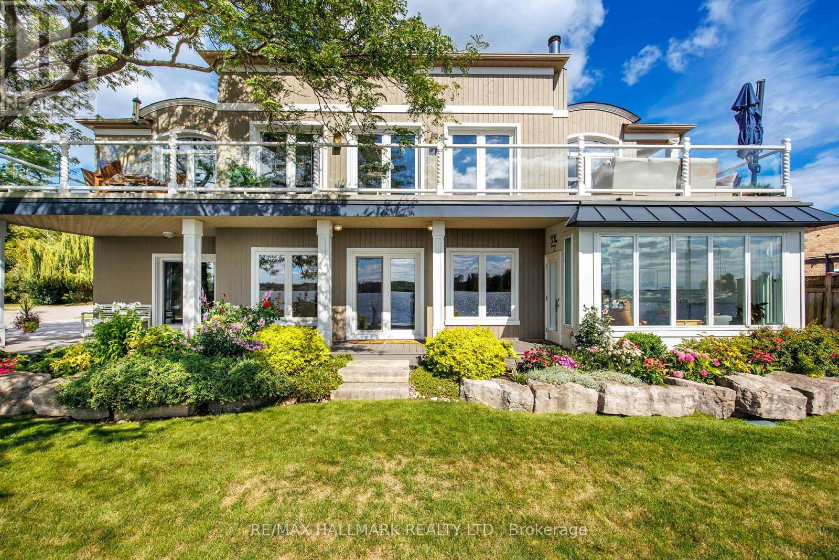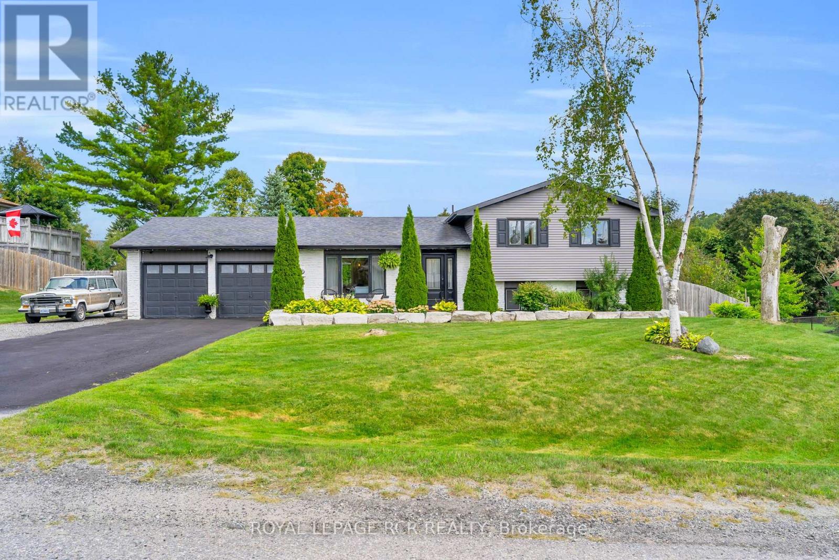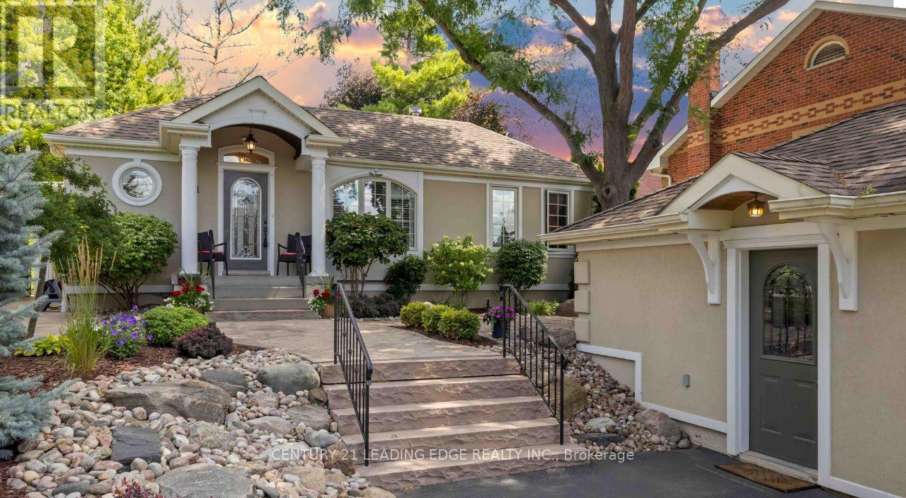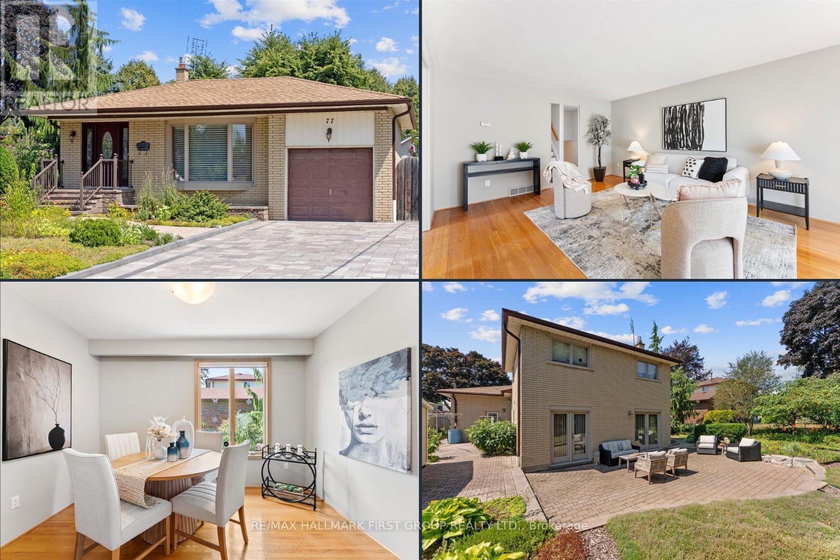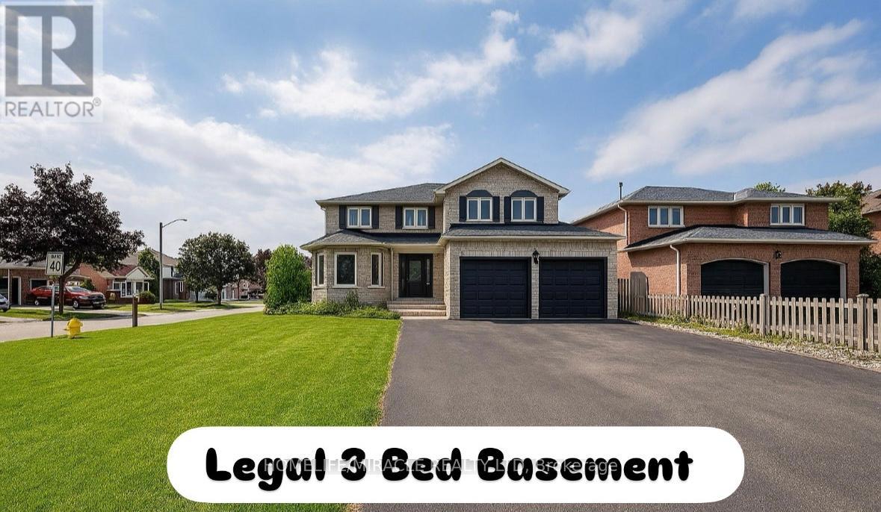2427 Moonlight Crescent
Pickering, Ontario
Beautiful Detached Home In Seaton Community. The Mattamy Built Corner Lot Model On A Wide Lot. The Home Is Ideal With 3.5 Bath. Finished Basement, Main Floor 9' Ceiling, Open Concept With Modern Kitchen With Backsplash, Granite Countertop, Living Room With Gas Fireplace. Master Bedroom With Walk-In Closet, Laundry Room 2nd Floor. Only Minutes From The 407 ETR Or The 401. (Property is being sold "as is, where is" ) (id:61476)
12 Cooperage Lane
Ajax, Ontario
Welcome To This Beautifully Maintained Freehold Townhouse That Offers An Abundance Of Natural Light, Open Concept Living Space And Modern Kitchen. This Bright, Spacious 3-Storey Townhouse Has 3 Bedrooms And Two (2) 4 Pc. Bathrooms. Open Concept Living And Dining Areas Has Gleaming Hardwood Floors And Walkout To The Balcony. The Prime Bedroom Features Large Closets And A Hardwood Floors And Walkout To The Balcony. The Prime Bedroom Features Large Closets And A Soaker Tub In Ensuite. Built-In Garage Plus Additional Surface Parking Included. Two (2) Parking Spots. Lots Of Storage Space. Minutes To Hwy 401, Shops And All Amenities. Costco, Walmart, McDonalds, Canadian Tire Etc. Great Schools And Fitness Centers Are Steps Away. Don't Miss This Opportunity To Own This Amazing Home. New Roof, New Stove, New Microwave And Upgraded Modern Kitchen. (id:61476)
21 Donlevy Crescent
Whitby, Ontario
Beautiful Ugraded Home In Desirable North Whitby! Great Layout With Open Concept Sunny South Facing Kitchen And Living Room.Upgraded Kitchen With New Countertop & Backsplash. Hardwood Floor. Master Has Wi Closet And 4Pc Ensuite.Interior Access To Garage.Large Back Deck With Gas Hookup. Roof(2023). AC(2024).Attic Insulation (2025). Everything You Need Is Within Walking Distance! Close To Schools, Park, Shopping And Hwy407! ** This is a linked property.** (id:61476)
8 Gowan Drive
Whitby, Ontario
Executive 4+1 bedroom, 5 bath family home with finished basement & nestled on a premium 50x132 ft lot in Queens Common! Lifted from the pages of a magazine from the lush manicured gardens & stamped concrete entry that leads you through to the inviting foyer with soaring cathedral ceilings & palladium window. Upgraded throughout featuring extensive hardwood floors including staircase with wrought iron spindles, pot lighting, formal living room with french door entry, custom main floor plan with open concept dining room & great room with walk-out & beautiful wood-burning fireplace creating a warm and cozy atmosphere for family gatherings or quiet evenings. Gourmet kitchen boasting granite counters, breakfast bar, backsplash, wine fridge & stainless steel appliances including gas stove. Break fast area with 2nd walk-out to the backyard with gorgeous stamped concrete patio, gazebo, perennial gardens & mature trees for privacy. Convenient main level office & laundry room with separate side entry. Upstairs you will find 4 generous bedrooms, the primary retreat with walk-in closet & spa like 6pc ensuite with glass rainfall shower, double quartz vanity, bidet & relaxing stand alone soaker tub! Room to grow in the fully finished basement complete with 5th bedroom with 4pc ensuite, additional 2pc bath in the rec room, amazing theatre room & ample storage space. Situated steps to parks, transits, schools & easy hwy 412/407/401 access for commuters. This home is finished top to bottom in stunning neutral decor & truly exemplifies pride of ownership throughout! (id:61476)
79 - 7 Shawfield Way
Whitby, Ontario
*Welcome to 7 Shawfield Way, a remarkable townhouse in a sought-after Whitby neighbourhood that truly offers more than meets the eye. *This home is perfectly situated on a unique lot with no direct neighbours in front or behind, providing comfort and a serene setting. *The moment you step inside, you'll be impressed by how much space this home offers. *The layout is incredibly well-planned and functional, designed to make daily life comfortable and effortless. *The main floor features an inviting open-concept design that seamlessly connects the living, dining, and kitchen areas. *This creates a bright, airy space that's perfect for both quiet family evenings and entertaining friends. *The kitchen is ready for all your culinary needs, while the main living areas provide plenty of room to relax and unwind. *Upstairs, you'll find generously sized bedrooms that serve as peaceful retreats. The overall design of the home maximizes every square foot, ensuring that a family has all the room they need to grow and thrive. *Every detail has been considered to make this home a joy to live in. *Beyond the walls of the house, the location is a significant highlight. *The neighbourhood is known for its convenience, with everything you need just a short walk or drive away. *You're close to a wide range of shopping options, delicious restaurants, and beautiful parks. *For commuters, the easy access to major highways means you're never far from where you need to be. *This townhouse is completely move-in ready and has been meticulously maintained, so you can start enjoying your new life here from day one. *It's an ideal blend of space, privacy, and location, offering a lifestyle of comfort and convenience. *Don't miss your chance to see this home in person and discover all that 7 Shawfield Way has to offer. (id:61476)
261 Coronation Road
Whitby, Ontario
Modern brick & stone elevation with 9 ceilings on main & second floors. Spacious kitchen with granite countertops, centre island & stainless steel appliances. Main floor laundry. New Floor on 2nd Level. Large primary bedroom with 4-pc ensuite featuring standing shower & separate soaker tub. Generous-sized 2nd & 3rd bedrooms. Double car garage. Bright, functional layout with quality finishes throughout. Move-in ready! (id:61476)
70 Morland Crescent
Ajax, Ontario
Welcome to this beautiful detached 4-bedroom, 3-bathroom home in the highly desirable Northwest Ajax community. Situated on a quiet street, this property offers a welcoming atmosphere with easy access to schools, parks, places of worship, and everyday amenities. The home features a bright and spacious open-to-above foyer, freshly painted interiors, and pot lights on the main floor that create a warm and modern feel. The main level boasts a large family room with a cozy fireplace, hardwood floors, and a solid oak staircase that adds elegance to the space. With over 2,500 square feet of living area, this home provides plenty of room for family living and entertaining. Upstairs, you will find four generously sized bedrooms, including a primary suite with its own en-suite bath. Outside, a premium pie shape lot with lots of space for outdoor activities. Move-in ready and located in a fabulous neighborhood, this property is a perfect combination of comfort, style, and convenience. (id:61476)
1275 Wharf Street
Pickering, Ontario
An impressive 90 feet of private shoreline on Frenchmans Bay! This amazing property offers true direct and sheltered waterfront access a rarity anywhere in the GTA. Complete with 4-bedrooms and three full baths, this custom home offers a unique layout with breathtaking views from the second-story kitchen and living room, where expansive windows open onto a spacious wraparound veranda. Nestled in the heart of Frenchmans Bay Nautical Village, youre steps from the beach, scenic trails, marinas, and restaurants in a vibrant, southern-inspired community. The lifestyle is unmatched paddleboarding, sailing, and kitesurfing in summer, ice fishing and skating in winter all right at your doorstep. A rare opportunity, the property features a rebuilt breakwater and private dock with capacity for multiple vessels with direct access to Lake Ontario. Lovingly maintained by its original owners, this timeless home is ready for its next chapter of sunsets, waterfront beauty, and year-round recreation. (id:61476)
9 Ianson Drive
Scugog, Ontario
Heart of Greenbank - beautifully renovated 3+2 bedroom home. Welcome to this stunning home in the heart of Greenbank, offering the perfect balance of luxury, fun, serenity, and space. Thoughtfully upgraded, this property is designed for both everyday comfort and unforgettable entertaining. At the heart of the home is a chef's kitchen, featuring quartz counters, marble backsplash, 6-seat island, coffee/wine bar, abundant storage, and seamless walkout to the backyard. Whether hosting family dinners or weekend gatherings, this kitchen and combined living room is an entertainer's dream. The lower-level provides an additional family room, with two versatile flex/bedroom/office spaces, offering endless possibilities for family, guests, or work-from-home living. What truly sets this property apart is the private entertainer's backyard. Fully fenced and surrounded by nature, it boasts a sparkling pool, relaxing hot tub, expansive deck with dining and lounging areas, multiple sitting spots, and a huge new shed. Your own private retreat to enjoy the peace and quiet of Greenbank. Additional highlights include: 2 walkouts to your backyard oasis, bright and open living areas with thoughtful and fun finishes. The following items are all owned and new within the last 3 years. Specifics on feature sheets. Water softener, hot water tank, sump pump, ejector pump for septic, wood stove with certification, 10x13 shed, 2 lower level room additions, pool liner and pump, all new trim and hardware throughout. Hot tub and patio installed in 2022. Close to Uxbridge trails, and just a quick trip to cottage country, this home checks all of the boxes - style, function, and lifestyle - making it the perfect place to call your own. Enjoy the tranquility of country living while being just minutes from city conveniences. (id:61476)
1801 Appleview Road
Pickering, Ontario
New Price - New Perks!! Free Professional Home Staging Design. It's a MUST WALK THROUGH to truly appreciate all of the space, light and warmth this inviting bungalow offers with it's endless possibilities. Surrounded by Mutli-Million $$$ Homes -Imagine stepping onto one of Pickering's MOST DESIRABLE street in the heart of Dunbarton, This deceptively spacious home is perfect for families, investors, downsizers, or builders looking for their next opportunity. The sun-filled main level features hardwood floors, pot lights, and large windows that brighten the open living and dining areas. A custom-designed kitchen, complete with ample cabinetry, modern finishes, and a cheerful breakfast nook overlooking the garden, makes everyday living and entertaining a delight. The flexible floor plan provides three generously sized bedrooms and two bathrooms, with the option to configure the primary suite at either the front or rear of the home. But the true gem lies below: a fully finished basement with its own private side entrance. This level offers a spacious rec room, additional bedroom, full bathroom, laundry, and open living area. With minimal modification, it could easily be transformed into a self-contained in-law suite or income-generating apartment--a smart solution for multi-generational living, hosting extended family, or creating a rental unit to supplement your mortgage. Outside, enjoy a beautifully landscaped yard shaded by mature trees, a detached garage/workshop ideal for hobbies or storage, and a driveway that accommodates multiple vehicles. Perfectly located within walking distance to shopping, restaurants, and daily conveniences, with easy access to top schools, parks, and the 401this property truly balances lifestyle, comfort, and investment potential. Whether you're seeking a family home, rental opportunity, or a prime building lot in an established neighbourhood, this Dunbarton bungalow is one you wont want to miss. (id:61476)
77 Hills Road
Ajax, Ontario
Beautiful and meticulously maintained four-level backsplit, located on one of South Ajax's most coveted streets! Pride of ownership shines as you arrive to a recently landscaped driveway framed by stunning perennial gardens. This detached home sits on an oversized private lot, is professionally painted throughout and features gleaming hardwood floors. The spacious foyer with a large double closet leads to an oversized living room with a bay window, a formal dining room, and a bright, updated eat-in kitchen with a skylight. The generous primary bedroom overlooks the backyard and includes a double closet, while the second bedroom also features a double closet. The third bedroom includes a convenient built-in Murphy bed. A cozy family room showcases custom wood walls, wood beams, a fireplace, and a walkout to a fully fenced backyard. Enjoy spa-like relaxation every day with a private sauna on the main floor. The finished lower level includes spacious recreation room, above-grade windows, a large laundry room, two cedar closets, and a sprawling crawl space for extra storage. Outside, you'll find mature perennial and vegetable gardens, an interlock patio, and an oversized shed - perfect for outdoor living and storage. Shingles 2024, driveway interlock 2022, Furnace 2015, Air Conditioner 2020. (id:61476)
922 Snowbird Street
Oshawa, Ontario
Stunning Newly Renovated Detached Home Located On A Premium Corner Lot Backing Onto A Park In A Family-Friendly Neighbourhood. Features A Modern Kitchen W/ Quartz Counters, Pantry, Glass Backsplash, Pot Lights, Gas Stove & Brand-New S/S Appliances. Extra-Large Primary Bedroom W/ Spa-Like Ensuite (2023) & Walk-In Closet. Main Floor Washroom (2022), Driveway (2022), New Fence (2023), Exterior Renovations (2021) W/ Exterior Lights, Filter Water System, New Garage Door (2019), Furnace (2019), & Central A/C (2019). Spacious Bedrooms Throughout. Finished Basement W/ Separate Entrance, Fully Registered W/ City Permits, Includes Brand-New Dishwasher & Generates $2,500/Mo Rental Income Ideal Mortgage Helper Or Investment. Patio Furniture, Master Bedroom Furniture & Closet Furniture Negotiable. Move-In Ready W/ All Major Upgrades Completed. (id:61476)


