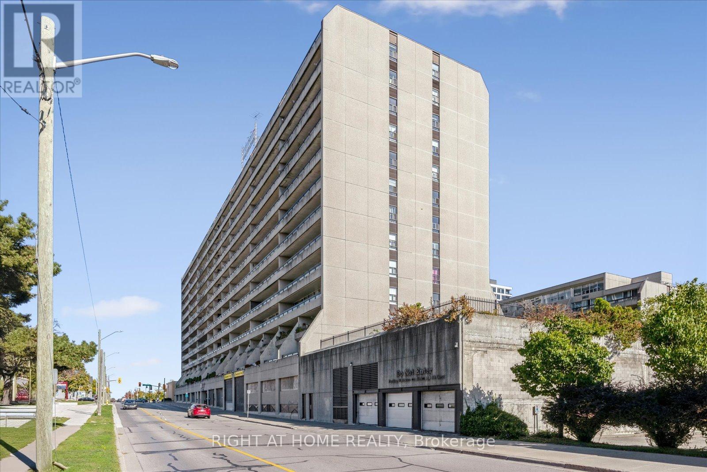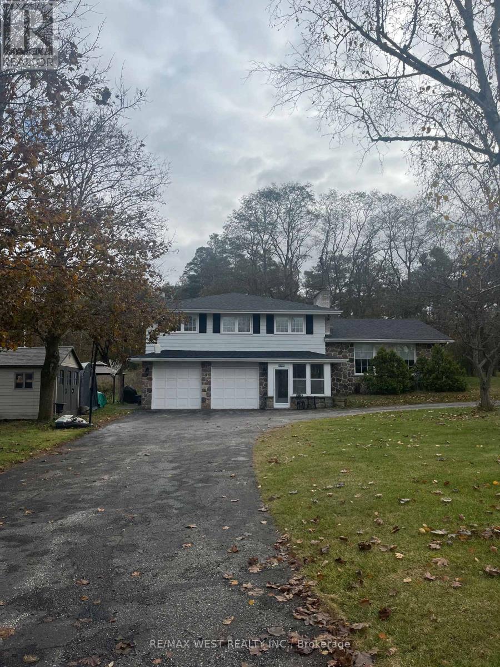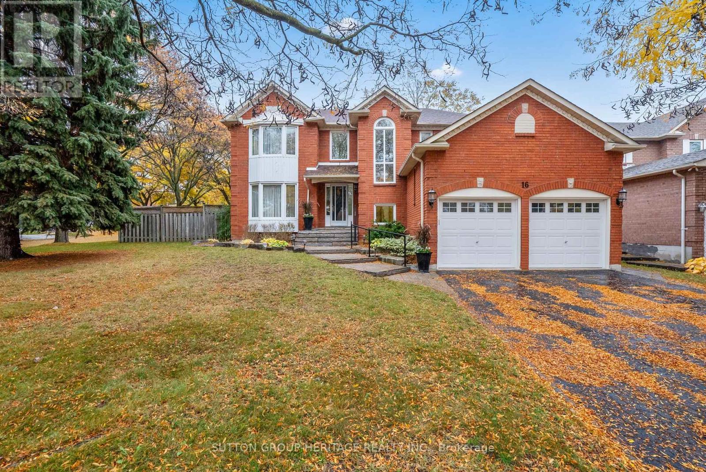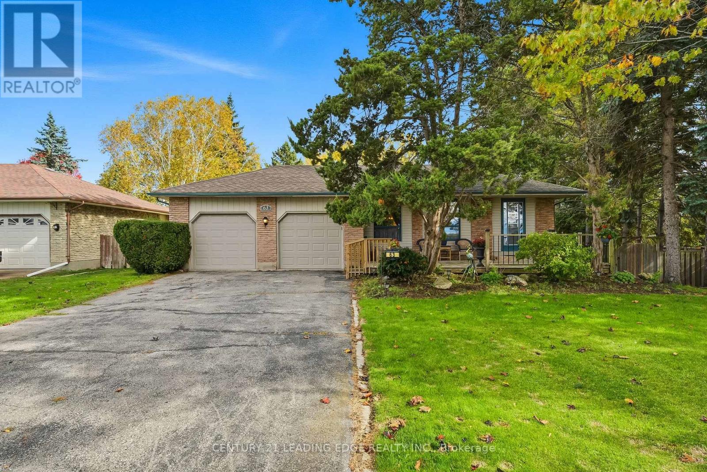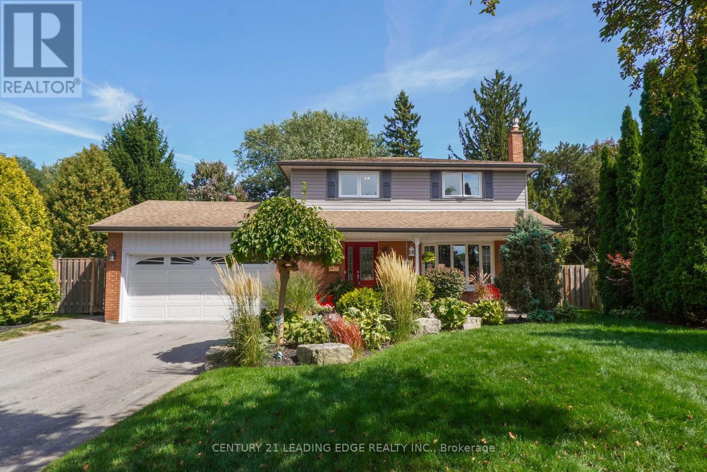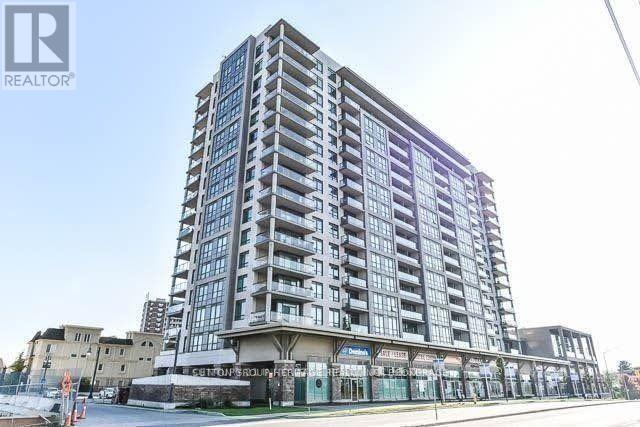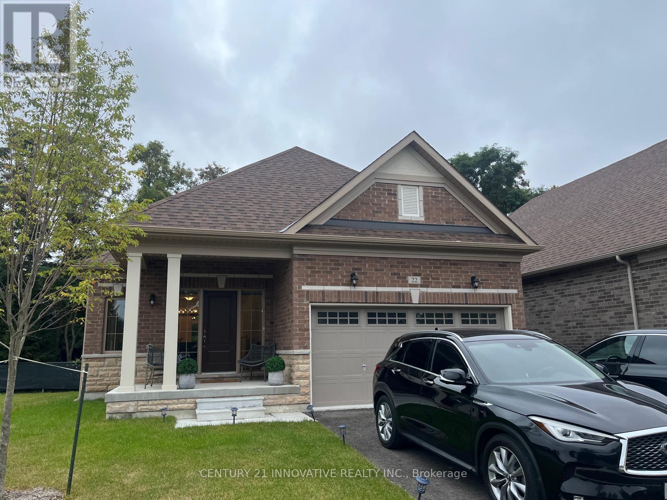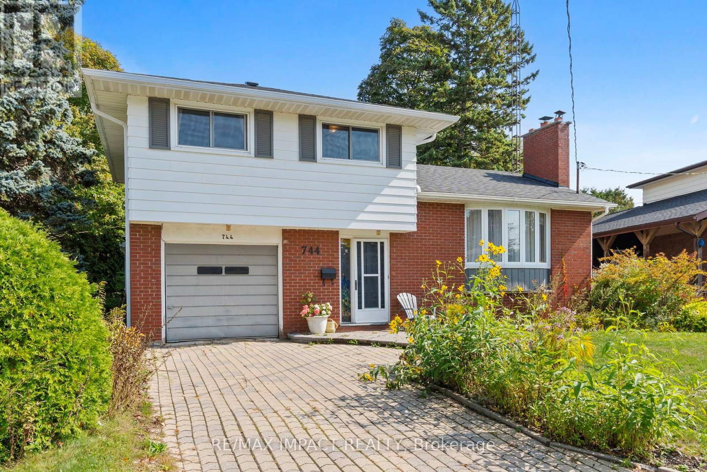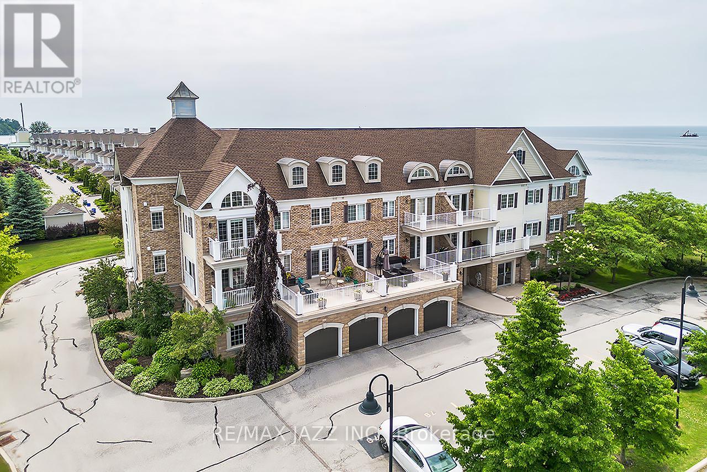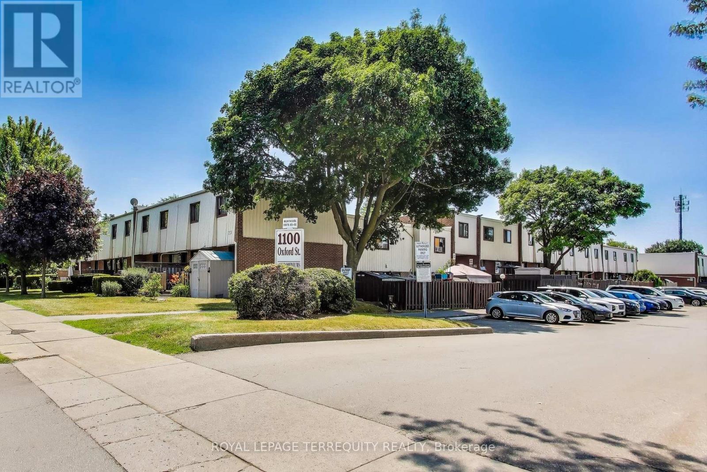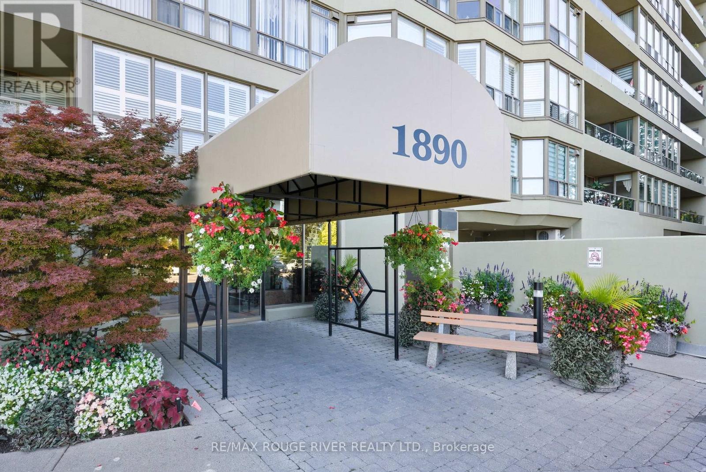411 - 55 William Street E
Oshawa, Ontario
Significant price adjustment and immediate occupancy. There are two walkouts to the spacious balcony overlooking William Street. The location is outstanding as you can walk to many amenities including YMCA, Costco, grocery store, Tribute Centre, downtown. Also close to hospital and school. This unit has been freshly painted, new vanities in both bathrooms,, new ceiling fixtures, most new electrical switches and plugs. . The combined living/dining room is large enough to host family gatherings or entertain guests. From the living room you can walk out to the extensive balcony and enjoy an early morning coffee. A large primary bedroom has a walk thru closet to the two piece ensuite with new vanity and flooring. Main bathroom features a new vanity and updated tub enclosure. There is a closet at the end of the hall which houses plumbing and electrical for stacking laundry machines. The ensuite storage room is a great size for all your storage needs. Internet and TV are also included in the maintainance fee. This unit is available for a quick closing! (id:61476)
5949 Concession 6 Road
Uxbridge, Ontario
Don't Miss This! Rarely offered for sale. Beautiful 4-level side split on nearly 2 acres of private, treed property with a forest buffer offering exceptional privacy. Enjoy your tranquil summer evenings amongst nature. Large circular drive parks 12 cars. Dual road access and ideal location backing onto quiet Old Stouffville Rd, a dead-end street leading to Uxbridge's hiking trails and a short 5 min walk to Walmart Plaza, restaurants, hospital, and more. This bright approx. 2400 sq. ft. home features 4 spacious bedrooms on upper level and 2 full baths. The open-concept main floor includes a living room, dining area, and kitchen - perfect for entertaining. Large floor to ceiling windows to enjoy the view. The ground level offers a large foyer, garage access, a huge family room with walkout to patio, powder room, 2nd kitchenette, enclosed porch and a total of 4 walkouts from house. The partially finished basement with big above-grade windows has potential for a lg 2-bedroom in-law suite or generational living, with easy conversion to two separate living quarters. Extras include an oversized double garage, 11x21 ft drive shed, 10x20 carport, and 10x12 patio with hardtop gazebo. New 40-year roof, 5 star energy-efficient house, and lots of space for a pool or tennis court, or another big workshop, with back road access. Located on a school bus route and close to all amenities. Utilities very cheap for living. Enjoy country privacy with in-town convenience - a rare opportunity and the only parcel of land available just west of Walmart Plaza with possible great future development potential! (id:61476)
16 Mantell Crescent
Ajax, Ontario
Welcome to This Bright & Spacious Hermitage Executive Home*Built By Heathwood Homes*Offering 3436 Sq Ft Above Grade With An Additional 1718 Sq Ft Full Height Basement That You Could Custom Finish & Have Over 5100 Sq Ft Total Living Space*Premium Oversized Fenced Corner Lot W/No Sidewalk*Located In The Sought-After & Demand Central West, Pickering Village Neighborhood Right On The Pickering/Ajax Border*Just Minutes to All Amenities-Top Rated Schools, Parks, Duffins CreekTrails, Riverside Golf Course, Restaurants, Shopping-Smart Center, Costco, Walmart, Medical Centres, 401 and Go Transit*The Primary Bedroom Retreat Offers Dble Dr Entry W/Sitting Area Overlooking the Backyard, Walk-In Closet & An Absolutely Stunning Upgraded/Renovated 5 Pce Spa-Like Bathroom W/Double Glass Shower, Soaker Tub and Dual Sinks, Quartz Counters & Porcelain Flooring*Cathedral Ceiling Open to Upper Floor From Spacious Foyer*New Brdlm on Stairs & Upper Landing, New Laminate Flrng in Kitchen, Fam/Rm, Library, Lau/Rm & Powder Rm, Most Windows Upgraded, Owned High Efficiency Furnace (2017) & Hot Water Tank (2023), Roof Shingles, 2 Backyard Patios, Front Steps & Garden Shed*See Multimedia Attached, Picture Gallery, Slide Show & Walk-Through Video (id:61476)
63 Lakeridge Road S
Whitby, Ontario
Set On A Rare 80 X 200 Ft Lot, This Well-Cared-For Backsplit Offers Space, Privacy And A Layout Designed For Comfortable Family Living. From The Moment You Arrive, The Curb Appeal Stands Out With A Wide Brick Exterior, Inviting Front Porch, And An Extra-Long Driveway Leading To A Two-Car Garage With A Separate Entrance To The Basement. Inside, The Formal Living And Dining Rooms Boast Distinct Yet Open Spaces Filled With Natural Light, While The Eat-In Kitchen Features A Skylight And Overlooks The Lower Level Family Room For A Warm, Connected Flow. The Lower Level Includes A Fourth Bedroom, Perfect For Guests Or A Home Office, Along With A Three-Piece Bath For Added Convenience. Upstairs Offers A Primary Bedroom With Double Closets As Well As Two Other Inviting Bedrooms And A Full Four-Piece Bath. The Unfinished Basement Provides Additional Space, A Walk-Up To The Garage And Potential For Multi-Generational Living. Outside, Enjoy A Private Backyard Retreat With An Inground Pool, Patio Area, And Two Backyard Sheds. Spacious Inside, A Deep, Wide Lot Outside And The Convenience Of Being Close To Everything-This One Truly Stands Out. (id:61476)
7 Dingley Court
Ajax, Ontario
Welcome to your perfect family home in Pickering Village! This home is situated on a family safe court location with a premium lot with beautifully landscaped front and back patios and yards with in ground sprinkler systems (2017) This renovated four-bedroom, two-and-a-half-bath residence combines elegance and comfort. The home has had a main floor and basement foundation addition that gives you extra living space. Step inside to find beautiful hardwood floors that flow throughout the spacious open-concept living areas with a large front bay window. The large custom gourmet kitchen features sleek granite countertops, multiple pot lights and top-of-the-line built in stainless steel appliances, perfect for both everyday living and entertaining guests. Large windows fill the home with natural light, creating a warm and inviting atmosphere in every room. Upstairs, the generous 4 bedrooms provide plenty of space. Finished basement recently renovated (2015) with gas fireplace, wet bar with wine cooler and bar fridge, work-out area and a 3 piece bathroom. Outside, enjoy a landscaped backyard with multiple patio areas designed for both leisure and entertaining, ideal for family gatherings, summer barbecues, or simply unwinding after a long day. Large garden shed for storage or workshop with full electrical power. Walking distance to public and high schools & parks. With its thoughtful design and modern finishes, this home is move-in ready! (id:61476)
50 Freeland Avenue
Clarington, Ontario
Well maintained & updated 4 bedroom raised bungalow located in a highly desirable North Bowmanville family oriented & extremely quiet neighborhood with amenities nearby including schools, park & within 5 minute to the 401 & 407 for easy commuting. Cozy, bright & spacious home with over 50k of renovations throughout including roof & windows. Open concept main floor with beautiful hardwood floors & oak staircase with a family sized renovated kitchen with newer tiled floors, backsplash & a pantry along with a walk-out to a large deck & backyard for entertaining. Large primary bedroom on the main floor with a walk-in closet & double door entrance. With only just a few steps down to the other 3 great sized bedrooms with large above grade windows for extra bright natural light. Enclosed front porch with direct access into an oversized garage with newer door & exterior remote opener opener. This home is in move-in condition & ready for the next family to enjoy & is the perfect home for anyone getting into the market or looking to downsize. (id:61476)
916 - 1235 Bayly
Pickering, Ontario
"San Francisco By The Bay" South Lake View Condo, Open Concept 1 Bedroom, Granite Counter Top, Modern Finishes, Laminate Floors, Amenities Include - Indoor Pool, Whirlpool, Steam Room, Party Room, Guest Suite, Gym & 24 Hour Concierge, Walk To Go Station, Pickering Mall, Starbucks, Tim Horton's, Beautiful Waterfront & Trails,5Min Drive To New Pickering Casino . All In The Heart Of Pickering. (id:61476)
22 Holtby Court
Scugog, Ontario
Welcome to this gorgeous bungalow nestled in the serene and prestigious Canterbury Common community. This 2-bedroom, 2-bathroom home with a double car garage is filled with natural light and offers an inviting open-concept layout featuring vaulted ceilings in the living room, seamlessly connecting to the kitchen and dining area. Enjoy the vibrant lifestyle with access to the Canterbury Common recreational clubhouse-perfect for social gatherings, fitness, and relaxation. Conveniently located close to all amenities. (id:61476)
744 Spragge Crescent
Cobourg, Ontario
Welcome to your perfect family home! Ideally tucked away on a quiet cul-de-sac, this lovely 3-bedroom residence is just minutes from schools, shopping, and the beautiful Cobourg waterfront.Step inside and youll find a bright, open living room that sets the tone for comfortable family living. The spacious eat-in kitchen is a true hub of the home, complete with a walkout to a private deck, perfect for summer barbecues and outdoor dining.Upstairs, three well-appointed bedrooms and a 4-piece bath provide plenty of space for the whole family. The expansive great room offers endless possibilities for gathering, relaxing, or entertaining, while the lower level adds even more living space with a versatile office/den, convenient 2-piece bath, and laundry. The backyard is a private retreat, ideal for kids to play or for quiet evenings surrounded by nature.This is a home where comfort, convenience, and value come together beautifully. (id:61476)
102 - 375 Lakebreeze Drive
Clarington, Ontario
Rare ground-floor condo with unobstructed panoramic views of Lake Ontario from your unit with over 1000 sqf of finished living space. Beautiful 2 bedroom and 2 bath condo with large covered patio overlooking the park and Lake with direct access into the unit. Lovely open concept floor plan featuring a large eat-in kitchen with breakfast bar, 9 foot ceilings, engineered hardwood flooring, primary bedroom with full ensuite bath, 2nd bedroom with convenient "murphy" bed, laundry area, one underground car parking is included a 2nd spot is currently rented. This luxury condo has it all with ownership that includes an exclusive Gold Membership to the Admirals Walk Clubhouse enjoy access to a fully equipped gym, oversized indoor pool, steam room, on-site restaurant, and a host of additional premium amenities and community events that elevate everyday living. Convenient location only minutes to the 401 and and offers endless outdoor opportunities located directly on the Lake. Do not miss this rare ground floor unit! See HD video of this fabulous unit and its Lake views! (id:61476)
88 - 1100 Oxford Street
Oshawa, Ontario
Welcome to the stunning and scenic Lakeview Community in Oshawa! A well kept 3+1 bedroom condo townhouse in a quaint and quiet neighbourhood. Family and pet friendly complex with a spacious layout for a growing family and a extra bedroom for in-laws and guests! Enjoy your private fenced yard for entertaining and relaxation! The low maintenance fees makes it easy to live freely as it includes heat, hydro, water, building insurance, common elements and parking! Conveniently located close to amenities including grocery stores, schools, shopping, transit, and GO trains, all while being minutes away from the 401 and the Lake! A great opportunity for home ownership near the lake for first time home buyers, empty nesters and investors! (id:61476)
604 - 1890 Valley Farm Road
Pickering, Ontario
Experience the coveted and completely renovated Cartier Model, the premier corner suite in Tridel's Discovery Place featuring two walk-outs to a private balcony and over 1500 sq. ft. of a contemporary open floor plan with bright, elevated southeast views. Step inside and discover refined living where every detail has been thoughtfully curated: a redesigned chefs kitchen with quartz counters, an island and breakfast bar, sleek stainless steel appliances, and abundant storage. The spacious primary suite offers a luxurious ensuite with a step-in glass shower, quartz counters, and generous storage cabinetry. Both bathrooms have been fully renovated & Hunter Douglas custom blinds complete the contemporary aesthetic. This elegant residence includes both ensuite storage and a separate storage locker, as well as an exclusively owned parking space. Enjoy a resort lifestyle year round in a gated community, featuring large indoor and outdoor swimming pools, a hot tub, tennis and squash courts, fitness gym and party rooms, guest suites, 24-hour security, and ample visitor parking. Condo fees include water, heat, hydro, cable TV, and high speed Internet service ensuring truly stress-free living in a friendly and welcoming community. Perfectly located, you are steps away from the Pickering Town Centre, the library, civic centre, parks, recreation facilities, and the GO Station, with quick access to Highway 401. Book your private showing today & you may be just in time for the 'All Aboard for the Muskoka Steamship Cruise!' (id:61476)


