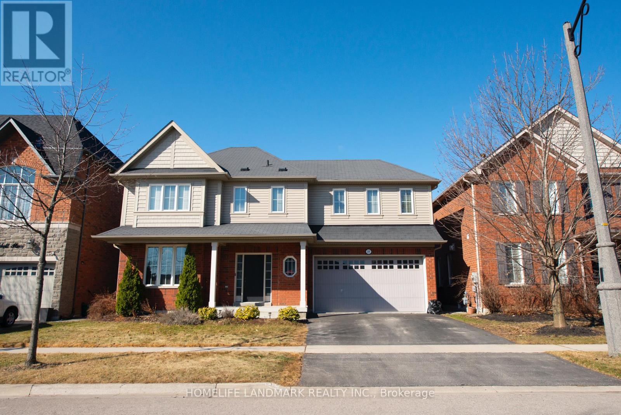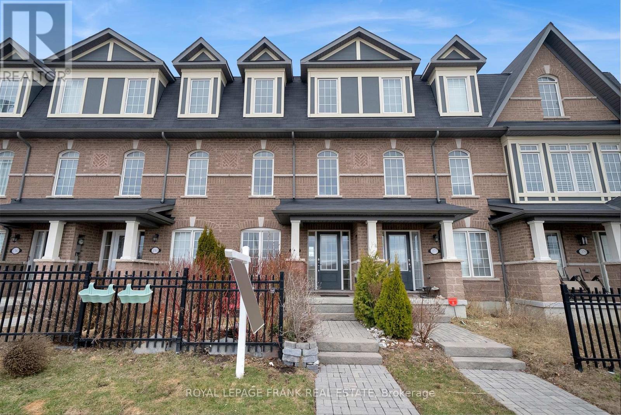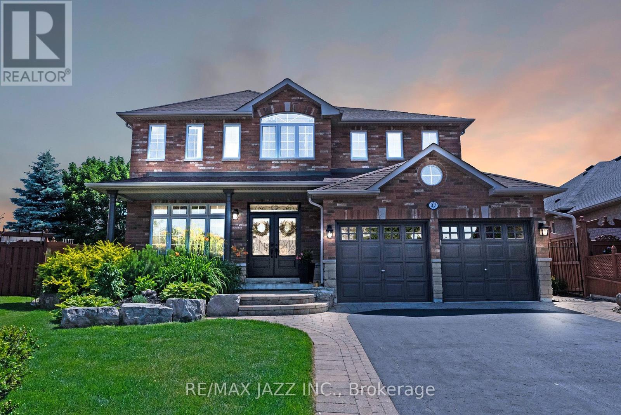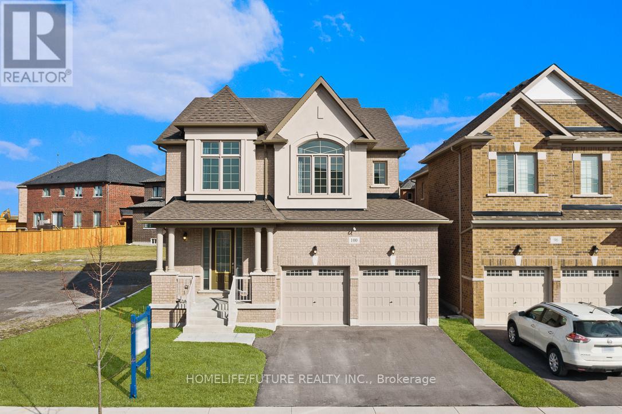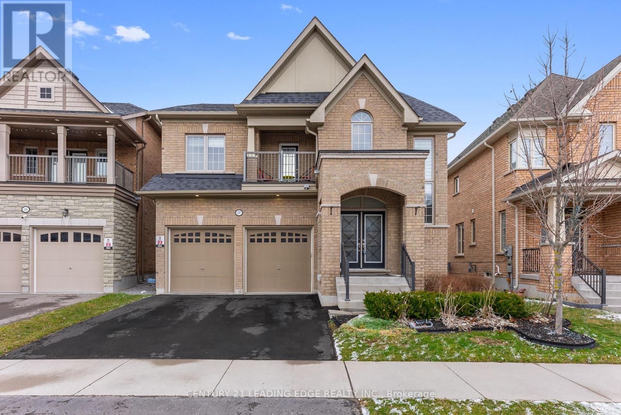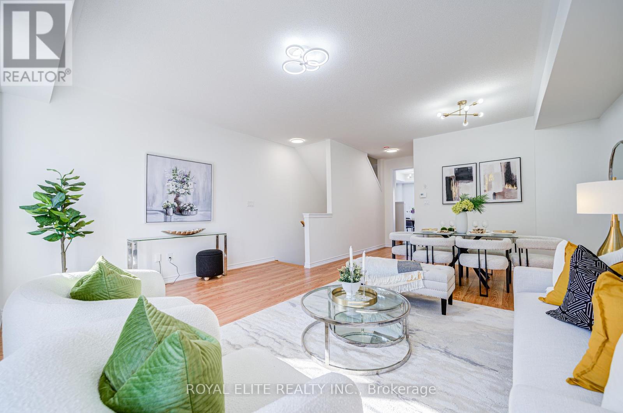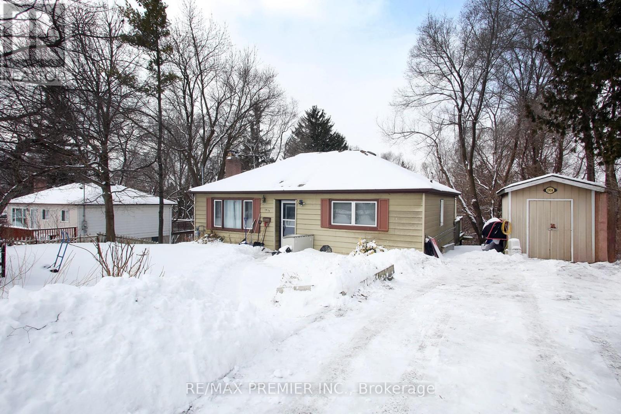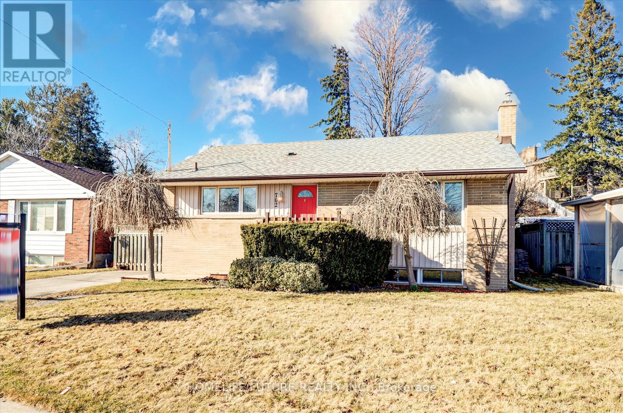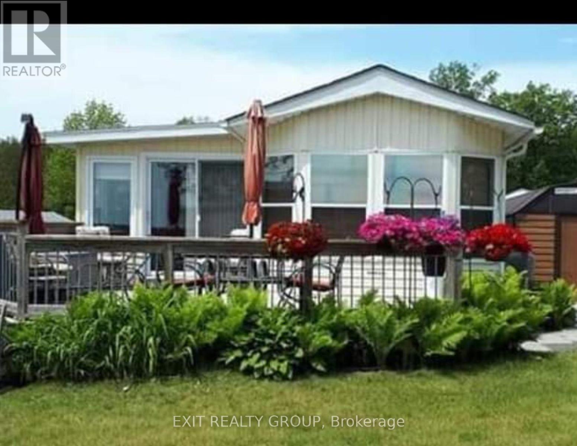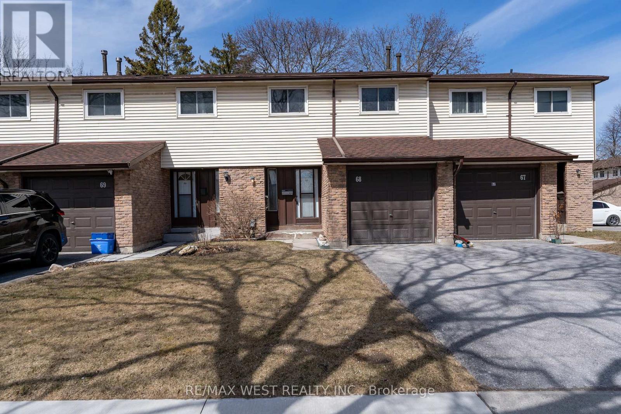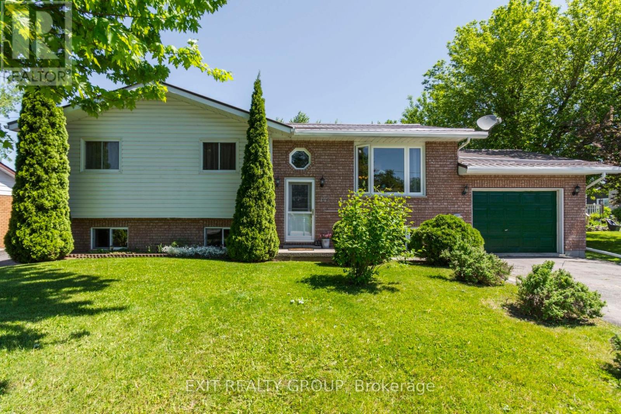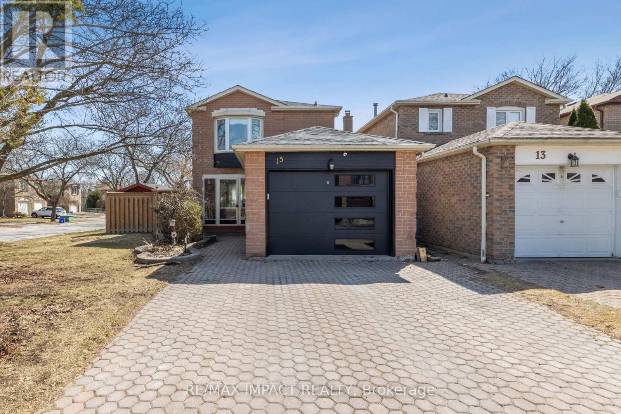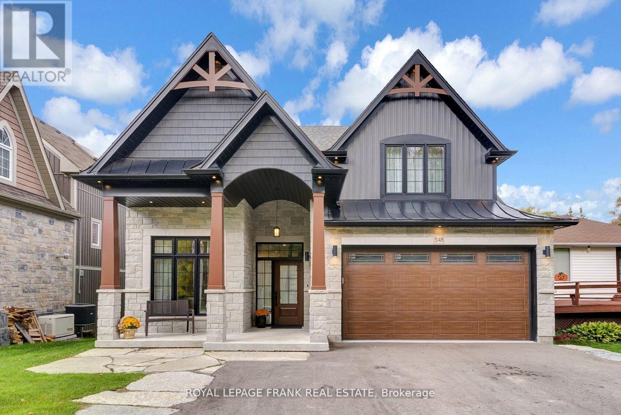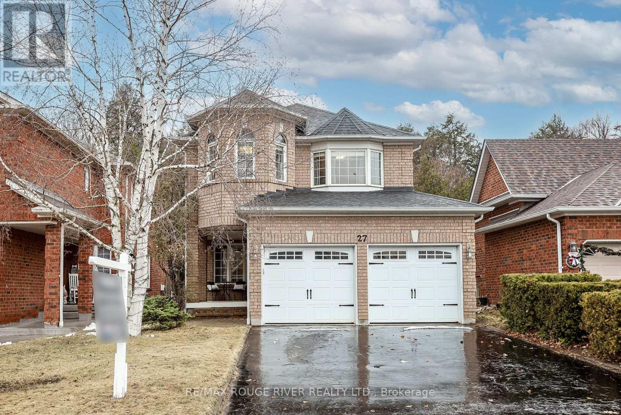2297 Hackett Place
Oshawa, Ontario
Beautiful upgrade home on A 50/95Ft Lot with finished Basement in Oshawa's Prestigious ,Sought after ,Quiet Area.All hardwood floor Through the Main and second floor.Modern kitchen with Quartz Counters and spacious Breakfast,S/S appliances.Oak staircase with Iron picket.Master and second bedrooms ensuite 4 p bathroom and all bedrooms with walk-in closets.open concept basement with powder room, exercise and storage room.steps to Durham College and Ontario Tech University.Minutes drive to Costco.2022 year painting Drive way and backyard Deck.don't miss this warm home!!! (id:61476)
3353 Swordbill Street
Pickering, Ontario
Welcome To Your Dream Home In The Vibrant Community Of Whitevale Built By Mattamy Homes. This Stunning Home Features 9ft Ceilings | Hardwood Floors | Sun-Filled Open-Concept Layout, Perfect For Modern Living. The Gourmet Kitchen Boasts Granite Counters | Stainless Steel Appliances | Ample Storage | Breakfast Bar Overlooking The Spacious Dining Area With A Walkout To A Private BackyardIdeal For Entertaining. The Main Living Space Is Bright And Airy | Large Windows Maximize Natural Light. A 10ft Ceiling In The Mudroom | Direct Garage Access Add Convenience With A Seating Bench. The Primary Suite Is A Serene Retreat | Designer Ensuite With Walk-In Closet | Three Additional Bedrooms Offer Flexibility For Family Or Work-From-Home Setups. Located Near Top Schools | Parks | Shopping | Dining | Major HighwaysDont Miss This Rare Opportunity! (id:61476)
222 - 80 Aspen Springs Drive
Clarington, Ontario
Welcome to this standout Bowmanville condo, offering modern, low maintenance living at its best. Perfect for first-time buyers or downsizers, this 1-bedroom gem boasts 9-foot ceilings and an oversized double terrace with southeast exposure and two walk-outs a rare feature that's significantly larger than most in the building, ideal for relaxing or entertaining. Step inside to find newer laminate flooring and a striking accent wall in a rich green hue, adding a touch of personality and warmth to the space. The interior is spotless and move-in ready, while the full bathroom with a tub and shower combo provides rare convenience and added comfort. Plus, being located on the second floor right by the elevator ensures easy access for groceries, errands, and daily living. Situated in a clean, family-friendly neighbourhood, the building also offers fantastic amenities like a gym, party room, hobby and library rooms. This condo's location is incredibly convenient, with close proximity to Highway 401, top-rated schools, and major amenities, making it an excellent spot for commuters and those who value easy access to everyday essentials. Don't miss out on this fantastic condo! **Extras: 1 parking space included. (id:61476)
1645 Acorn Lane
Pickering, Ontario
Stunning fully renovated home on the coveted Acorn Lane. Welcome to 1645 Acorn Lane, a beautifully family home nestled on one of the most sought-after streets in the charming hamlet of Claremont. Sitting on approximately 3/4 of an acre, this 4 bedroom, 4-bathroom home offers a perfect blend of luxury, space, and tranquility just 10 minutes from Pickering, Uxbridge, and Stouffville. Step inside to discover a spacious, thoughtfully designed layout with high-end finishes throughout. The heart of the home features a gourmet kitchen, perfect for entertaining, while the bright and airy living spaces provide both comfort and style. Outside, your private backyard oasis awaits. Enjoy summers by the in-ground pool, surrounded by beautiful landscaping, and breathtaking open views of trees and fields. This is a true escape from city life. The heated 3-car garage offers ample space for vehicles and storage, making this home ideal for families or hobbyists. This rare gem offers the perfect balance of modern living and country charm. Don't miss your chance to make it yours! (id:61476)
37 Eric Clarke Drive
Whitby, Ontario
Situated on a premium corner lot, this beautiful 4-bedroom, 4-bathroom detached home sits on a serene, tree-lined street in a highly sought-after Whitby neighborhood, close to parks, schools, shopping, and transit. The main floor features a cozy living and family area with a fireplace, while the stunning kitchen boasts updated granite countertops, a stylish backsplash, and an eating area with a walkout to a spacious deck. Upstairs, the primary bedroom includes a 3-piece ensuite, broadloom flooring, and a ceiling fan. The basement provides a fantastic game area, ideal for entertaining. Outside, the private backyard is a true retreat with a deck, gazebo, and shed, perfect for relaxing or hosting gatherings. This family-friendly community offers a perfect blend of convenience and tranquility, making it an ideal place to call home. (id:61476)
4 - 1705 Charles Street
Whitby, Ontario
Offers anytime freehold townhome. Beautiful 3+1 bedroom, 3-bathroom townhouse located across from Whitby Marina, offering scenic views and access to a variety of greenspaces. The home boasts an extra-deep, fully fenced 162' deep lot with parking for four cars. Inside, a large and welcoming foyer with interior garage access opens into an inviting living space. The spacious master bedroom features a luxurious ensuite retreat and double closets, while two additional good-sized bedrooms provide comfort for family or guests. The finished basement includes an above-grade window, adding natural light to the space. Conveniently situated close to all amenities, including shops, restaurants, Go Transit, Highway 401, the Iroquois Sports Centre and Lake Ontario with its waterfront trail and Marina. This home offers the perfect blend of comfort and accessibility. (id:61476)
922 Southdown Drive
Oshawa, Ontario
Discover your dream home at 922 Southdown Dr., nestled in a serene, family-friendly neighborhood, close to Darlington Provincial, Southridge and Southport Parks, new plaza on Bloor St. and Townline Rd S. and 401. Pride of ownership!!! Impeccable maintained, fully finished bungalow offers a separate living room with Bay window and updated flooring. The dining room seamlessly flows into a modern kitchen with quartz countertop, quartz backsplash, and 2 years old SS appliances. The side door leads to the basement which gives an opportunity for extended family .Whole property freshly painted in designer colours,. Main floor presents three large bedrooms and updated 4pc washroom. As you explore the lower levels, you'll be amazed at the abundance of natural light in the spacious rec room, storage/kitchenette place, laundry with a new (2025) dryer and 2year old washer. There is the huge size of recreation room with walk out to the backyard, a new carpet and gas fireplace; the good-sized 4th bedroom and 3 pc washroom. Outside, a fully fenced backyard, garden shed. attached garage will add the last touch to your dream home! Updated 2-year-old roof and vinyl siding; 2-year-old furnace; almost all windows are 3-year-old , new front and side doors; and 4-year-old driveway. Take your opportunity today and become a proud owner of this amazing home!!! (id:61476)
33 - 433 May Street
Brock, Ontario
Recently Renovated Bright And Spacious 3 Bedroom Townhouse Condo. Well Maintained Development! Dining/Living Room Combined With Walkout To Patio Overlooking Hedged Yard. Spacious Master Bedroom With Walkout To Large Open Balcony/Sunroom. Unit Has Been Upgraded With Ductwork, Gas Furnace & A/C. Located Within Walking Distance To Shops, Downtown, Recreational Facilities And Lake Simcoe. (id:61476)
21 Eastwood Avenue N
Oshawa, Ontario
Welcome to your ideal retreat in North Oshawa! This fantastic serene vacant lot offers a lot of potential, the perfect blend of country living and city convenience. Situated on a quiet dead-end street without through traffic or sidewalks, enjoy the peace and tranquility of your surroundings. Backing onto the forest of Camp Samac, nature lovers will relish in the serene ambiance right in their backyard. Conveniently located just steps away from Durham College & UOIT, as well as within walking distance to schools, shopping centers, golf courses, transit stops, and nature trails, everything you need is within reach. Water sewer and gas are brought to the property line (id:61476)
1379 Salem Road N
Ajax, Ontario
Stylish & Modern Townhouse in Prime Northeast Ajax Perfect for Young Professionals & Families! Your dream home awaits! This bright, contemporary, and move-in-ready townhouse offers the perfect balance of style and convenience. *9 ft. ceilings for a spacious, airy feel *Brand-new commercial-grade (Purelux) vinyl flooring--durable & stylish *Freshly painted in Benjamin Moores White Dove for a clean, modern touch *Upgraded lighting & newly carpeted stairs for added comfort! The main floor features direct garage access, while the second floor boasts a sleek open-concept kitchen, living and laundry area, a 2-piece bath, and a walkout to a private balcony--perfect for your morning coffee or unwinding after a long day. Upstairs, enjoy two spacious bedrooms, including a primary suite with a 4-piece semi-ensuite. With inside garage access, soaring ceilings, and parking for two cars, this home is designed for effortless living. Located in a private community, enjoy access to a parkette, scenic walking trails, and a pond--perfect for evening strolls or walking your furry friends! Plus, you're just minutes from public transit, gyms, top-rated schools, parks, shopping (hello, Costco!), and Highway 401--offering a quick commute to downtown Toronto. Nestled in a vibrant community with endless shopping, dining, and entertainment options--including Casino Ajax for a fun night out--this is the perfect starter home for young professionals, couples, and growing families. Don't wait--schedule your showing today! (id:61476)
1819 Grandview Street N
Oshawa, Ontario
This beautiful 4-bedroom bungaloft is nestled in a family-friendly neighborhood, just moments from major highways, offering the perfect combination of convenience and serenity. Whether you're looking to downsize or find a forever home, this property is ideal for buyers seeking comfort, functionality, and modern design. The main floor features two spacious bedrooms, including a master bedroom with an ensuite bathroom complete with a deep soaker tub and separate glass shower, as well as a second bedroom with its own ensuite bathroom perfect for aging buyers or multi-generational living. The heart of the home is the gourmet, open-concept kitchen, equipped with granite countertops and stainless-steel appliances, seamlessly flowing into the bright and airy great room with cathedral ceilings and a cozy gas fireplace. Beautiful hardwood floors and pot lights add to the elegant ambiance throughout the space. You'll love the main floor laundry with convenient garage access, as well as the two-piece powder room for guests. The double car garage offers a mezzanine for additional storage. Upstairs, you'll find two generously sized bedrooms that share a four-piece bathroom, offering privacy and comfort for family members or guests. The fully finished basement is a true bonus, providing ample space for entertainment or expansion, with room to create two additional rooms. Outside, all landscaping was completed in 2022, offering beautifully manicured outdoor spaces that blend seamlessly with the natural surroundings. Enjoy relaxing on your large backyard patio , ideal for entertaining or unwinding in the fresh air. With central air, stainless steel appliances, and ample parking (including a private 2-car driveway and built-in double-car garage), this home is move-in ready. Located near top-rated schools, natural areas, and beautiful streetscapes, this home offers a rare blend of comfort, convenience, and modern living. (id:61476)
37 Bridle Court
Clarington, Ontario
Look no further! Executive style 2-Storey home on a premium lot in a quiet & desirable cul-de-sac right in the heart of Courtice; close to all amenities. Four large bedrooms offer enough space for the whole family to have privacy and each bedroom has an ensuite bathroom! Wander into your backyard oasis and soak up the summer sun poolside! Hosting guests for a party? The pool house has everything you need to from a bar to change room! Sneak away with private backyard gate to a little DQ for the kids or nice dinner date to your local pub! Painted 2025, bathrooms updated 2025, Some windows 2024, Pool Heater 2021, Roof 2019, Front Door 2019, Carpet Upstairs 2019. Pool is saltwater. (id:61476)
15 Bluffs Road
Clarington, Ontario
Location! Location! Location! Welcome to 15 Bluffs Rd , this beautiful property overlooking the lake Ontario in Adult Gated Community of Wilmot Creek .This home is fully finished and painted in designers colors .Spacious and full of natural light living room offers gas fireplace for cozy winter evenings. Dining room overlooks the Florida room and and beautiful lake !!! The heart of the home is the peaceful Florida room with a huge window, and walk out to a covered deck with Gazebo, perfect for enjoying summer nights with loved ones. A primary bedroom has a walk in closet and wall to wall cabinets. A second bedroom includes a large closet and broadloom flooring. Outside two parking spaces and two sheds. Updated electric baseboards 2022, Back deck 2019, Inverter heat pump 2018. Take the chance to experience this fabulous home! Maintenance fee of $1 200.00 plus taxes $ 111.54 and included water, sewer, snow removal from driveway, resort-style amenities from golf and swimming to social clubs and scenic trails. (id:61476)
20 Mary Street
Ajax, Ontario
Family Size home in Central Ajax with In Ground Swimming Pool. Prime Location Close to Schools, Major Shopping centres, Transit and 401.Furnace 2015, Shingles 2020, All vinyl windows. 3 + 1 Bedrooms with 3 pc bath in basement. Hardwood floors in main areas. Renovated bathroom. Parking for 2 or 3 cars. 2 good sized sheds on the property. Backyard Inground pool with Interlock Patio. Large Eat in Kitchen with Built in Microwave and Dishwasher (as is). Second floor Open Concept with Skylight and Sitting area with Double Garden Doors walk out to Balcony overlooking the pool (id:61476)
42 Westbury Way
Whitby, Ontario
Wow! Don't miss this Stunning 2334 sq ft Sorbara end unit townhome featuring double car garage wired for EV Charger! This immaculate family home features luxury updates throughout including extensive hardwood floors & staircase, pot lighting, smooth ceilings, & more! Inviting main floor entry with convenient garage access, 2pc bath & spacious family room. The 2nd level offers a sun filled open concept floor plan with a gourmet kitchen complete with granite counters, large centre island, stainless steel appliances & ceramic floors. Generous breakfast area with sliding glass walk-out to a huge terrace. Living room with cozy gas fireplace is open to the formal dining area - perfect for entertaining! The 3rd floor boasts 3 generous bedrooms including an impressive primary retreat with a spa like 5 pc ensuite & walk-in closet. Laundry is conveniently located on the 3rd level. Located minutes from Hwy 407, Brooklin Town Centre Shopping Mall, restaurants, banks, parks & schools. Book your private showing today! (id:61476)
100 Grady Drive
Clarington, Ontario
Dream 2 Story Detached Home In Newcastle With 4 Bedrooms + 4 Baths Built In 2022. Luxury Hardwood On The Main Floor Leading Oak Stairs With Metal Railing. This Home Offers Modern Living With A Bright, Open Layout Throughout The Main Floor. Spacious Family Room With Fireplace Walk Out To Partially Fenced Backyard. The Living Space Comes With A Bright Modern Kitchen, Center Island, Quartz Countertop And S/S Appliances. The Great Bedroom With Walk In Closet & 5Pc Ensuite Bath. Double Garage. Close To All Amenities. Minutes To Hwy 401 & 115. Dont Miss The Great Opportunity! (id:61476)
2010 - 1255 Bayly Street
Pickering, Ontario
Welcome to 1255 Bayly in Pickering, located by the Beach Front Park along Frenchman's Bay where you will find great restaurants steps from your home and beautiful parks along the Lake with many other activities close by. Monthly Maintenance Fee's Include High Speed Internet, Cable T.V Package, Heat & A/C! Great Opportunity to own this property as its not in a crowded area. Mins To HWY 401/412/407. Walk To Go Train, Shopping Mall, Marina & the Lake! Great Amenities with Fitness Area, Change Rooms, Sauna, Pool, Lounge Area and much More. 24HR Concierge. come on and see it for yourself. (id:61476)
98 Longueuil Place
Whitby, Ontario
Welcome To This Beautiful Detached 2-Storey Home, Located In The Highly Sought-After Neighbourhood Of Whitby. This Spacious Home Offers A Perfect Blend Of Comfort And Style. The Main Floor Features A Large Living Room With Gleaming Hardwood Floors, Creating An Inviting Atmosphere For Family Gatherings And Entertaining. Family Sized Eat In Kitchen With A Convenient Sliding Glass Walkout To A Fully Fenced Backyard, Ideal For Outdoor Relaxation And Play. Adjacent To The Kitchen Is A Separate Dining Room, Also With Hardwood Floors, Offering An Elegant Space For Formal Meals. Upstairs, You'll Find Four Generously Sized Bedrooms, The Primary With A Walk-In Closet And A 4-Piece Ensuite Bath. The Additional Bedrooms Are Spacious And Bright, Perfect For Family Or Guests.The Lower Level Is Fully Finished, Featuring A Cozy Rec Room - Ideal For Movie Nights, Games, Or A Home Office - Along With An Additional Bedroom And A 4-Piece Bath, Providing Added Convenience And Versatility. Completing This Home Is A Double Attached Garage And An Interlock Walkway That Adds Curb Appeal And Leads You To The Front Door. This Exceptional Home Offers Everything Your Family Needs, Located In A Desirable Whitby Neighbourhood With Easy Access To All Amenities, Schools, Parks, And Transit. Don't Miss The Opportunity To Make It Yours! (id:61476)
4 Benjamin Way
Whitby, Ontario
Welcome to this fantastic bright and spacious 3-bedroom townhome, perfectly designed for modern living! The open-concept main floor is filled with natural light, featuring a living area with large windows that create a warm and inviting atmosphere. The eat-in kitchen boasts granite countertops, stainless steel appliances, and a charming Juliette balcony overlooking the fully fenced private back yard a perfect spot to enjoy your morning coffee. Upstairs, the spacious primary bedroom offers his and hers closets and semi-ensuite access to a well-appointed bathroom. The additional bedrooms are generously sized with ample closet space, making them ideal for family, guests, or a home office. Gleaming hardwood floors throughout main and upper floors. The finished walk-out basement provides even more living space, with direct access to the backyard and a newly renovated 3-piece bathroom ideal for a recreation room, home gym, or guest suite. Located in a prime area close to all amenities, including shopping, dining, schools, parks, and transit, this home is a true gem. Don't miss your chance to make it yours! (id:61476)
388 Wolfe Street
Oshawa, Ontario
Legal two-unit raised bungalow - ideal for investment or multi-generational living! The beautifully maintained raised bungalow offers a legal two-unit designation, providing fantastic flexibility for investor or homeowners looking to generate rental income. Live in one unit and rent out to other to help offset your mortgage legally or use both as a full investment property! The home features 3+1 bedrooms with the option to convert the basement family room into a two-bedroom unit for increased rental potential. The primary bedroom offers a walkout to the backyard and the layout includes 2 bathrooms, 2 living rooms, 2 kitchens, 1 family. The shared laundry room is conveniently open to the family room which could be converted into another bedroom for the upper unit or incorporated into the basement apartment to create a larger two-bedroom unit. The property boasts a spacious driveway accommodating 6-8 vehicles, a large backyard perfect for family enjoyment and a generous shed with upper loft - ideal for storage or workspace. Located close to schools, parks, essential amenities and minutes from the 401, 412 & 418, this home is in a prime location for tenants and homeowners alike. Income potential: upper unit $2,400-$2,500 plus a percentage of utilities, lower unit (1 bedroom): $1,600-$1,700 plus a percentage of utilities, lower unit (converted to 2 bedrooms) could yield $1,850-$1,950 plus a percentage of utilities. Don't miss this fantastic opportunity! (id:61476)
78 Lockyer Drive
Whitby, Ontario
Welcome to Your New Home. This Beautiful, 2021 Built Mattamy Freehold Townhome Features Many Upgrades & No Front Neighbours. Massive Open Concept Kitchen Living & Dining Area That Walks Out to a Spacious Wrap-Around Balcony. Quartz Countertops in Kitchen with Waterfall Island and Marble Backsplash. All SS Appliances, Carpet-Free - Luxury Laminate Throughout with Oak Stairs. Pot Lights in Living Room and Kitchen, with Custom Feature Wall in Dining Room. Primary Ensuite Features a Frameless Glass Shower Door, Led Mirror, and Quartz Countertop. Main washroom Features an Upgraded Glass Sliding Door with Quartz Countertop. Upgraded Laundry Upper Cabinets. Smooth Ceilings and Zebra Blinds Throughout, and Much More. Extras: Long Driveway (Up to Three Car Parking) - No Sidewalk to Maintain | New Whitby School Opening 2026 With Adjacent Park, Plazas, Restaurants, New Whitby Urgent Care Health Centre and More. Just Minutes to Hwy 407, 412, 401. 8 Mins to Whitby Go Station, 10 Min to Many Beautiful Beaches & Trails. (id:61476)
2397 Dress Circle Crescent E
Oshawa, Ontario
Step Into Luxury With This Exceptional Executive All Brick Home With Over 3000 sq ft, Nestled In The Highly Sought-After Windfields Community, Where Every Detail Reflects Unparalleled Craftsmanship & Contemporary Style And $$$$ Spent On Upgrades. Upon Entering, You Are Greeted By A Grand Foyer, Complemented By Rich Hardwood Floors That Adorn The Main Floor & Upper Hallway. The Heart Of This Home Is In The Gourmet Kitchen, Designed For Both The Culinary Enthusiast & The Social Host. A Sizeable Island Takes Center Stage Amid Black S/S Appliances & Lustrous Quartz Countertops, While The Eat-In Area Offers A Cozy Nook For Morning Coffee Or Informal Meals. Flowing Effortlessly From The Kitchen, The Family Room Offers A Grand Canvas For Entertainment Or Tranquil Relaxation. The 2nd Floor Offers 4 Generous Bedrooms, Each Featuring Custom Closet Organizers & A Harmonious Blend Of Style & Functionality. The Primary Retreat Comes With His/Hers Custom Closet Organizers & A Spa-Like 6pc Ensuite. Extras: With A Separate Side Entrance To The Basement, This Home Offers The Potential For A Self-Contained In-Law Or Nanny Suite And Is Minute For Costco, A New Shopping Plaza, Parks, Hwy 407, Hwy 412, Lakeridge Hospital, Tech University, and Durham College. This Home Offers A Blend Of Luxury And Convenience. Don't Miss Your Opportunity To Make This Your Next Home. (id:61476)
18 Kingfisher Way
Whitby, Ontario
Welcome to this beautiful spacious End Unit townhouse built in 2022 in the heart of the prestigious Lynde Creek community, one of the biggest townhouse well maintained by owner. Never rented out. Professionally sodded backyard. Over 2000 sqft above ground living space with $$ upgrades by builder: upgraded floor plan - added guest/nanny suite with an ensuite 4pc bath and closet on the ground floor, gas stove rough-in gas line in kitchen, light wiring upgrade for pendants above central island. An rough-In 3Pc bath in basement and etc. Unfinished basement provides enough storage and activity area. EV mobile charger (40A 240V circuit and NEMA-1450R receptacle ) in garage. High ceilings- 9 feet ceilings on ground and second floors. Walkout to Deck and sodded backyard from family room. walkout to balcony from primary bedroom, and walkout to deck breakfast area. **Many visitor parkings**. This house is spacious, sun-filled and charming for your family. The location is very convenient, walk to new kids friendly Des NewMan Whitby Park, supermarket, restaurants, pharmacy and etc. Just minutes drive To go station, Hwy 401/412, harbor park, close to Costco, Walmart, hospital, library, sports centre and Whitby downtown. (id:61476)
393 Dickens Drive
Oshawa, Ontario
Welcome To This Charming Detached Home In Oshawa's Desirable Quiet Neighbourhood, Nestled On A Generous Lot With Ample Parking. This Well-Maintained 3-Bedroom, 2-Bathroom Home Offers Comfortable Living In A Family-Friendly Community. The Main Floor Features A Bright Layout With Functional Living Spaces, Perfect For Everyday Life. Features 3rd Bedroom Or Office Space, Eat-In Kitchen, Large Living Space With Garden Door Walk Out To Fully Fenced Backyard - Ideal For Kids, Pets, And Outdoor Entertaining. Complete With A Deck For Summer Gatherings And Two Sheds For Added Storage, The Yard Offers Space And Versatility. Upstairs, You'll Find Two Spacious Bedrooms And A Full Bathroom To Accommodate Your Growing Family Or Guests. (id:61476)
1914 Liverpool Road
Pickering, Ontario
Conveniently located in central Pickering. This property is a move-in ready home with recent, fully - renovated main floor. All new electrical, plumbing, insulation, drywall. Well designed open-concept kitchen with pot lights, huge centre island, backsplash, S/s appliances. Lots and lots of storage, waterproof vinyl flooring, space saving pocket doors, French doors, crown mouldings throughout. Huge deck off kitchen overlooks sprawling private backyard. Potential for basement apartment or in-law suite, with 3pc bath, walk-out to garden. Above ground windows, high ceilings. 3 garden sheds provide extra storage. Close to shops, restaurants, schools. Hwy 401. (id:61476)
479 Joseph Gale Street
Cobourg, Ontario
This stunning bungalow in Cobourg's East Village offers a perfect blend of modern design and comfort. This lovely home features a bright, open-concept layout with spacious living areas that flow seamlessly. The main floor is filled with natural light. The well-appointed custom kitchen with island and quartz countertops are ideal for both cooking and entertaining. The large primary bedroom enjoys an ensuite and walk in closet. The main living area has 9 ft trey ceilings, a convenient walk-out to the backyard and main floor laundry. This home offers a beautiful finished basement that adds even more versatility, providing a large recreation room, guest bedroom, beautiful 3 pc bath, the potential for a home office and plenty of storage. Set in a peaceful, family-friendly neighbourhood, this home is just minutes from the stunning Cobourg Beach and the charming downtown area, offering shops, cafes, and restaurants. Cobourg is a vibrant community with excellent schools, parks, and a great quality of life, making it a fantastic place to live. Whether enjoying the lake or exploring the town, this home offers the perfect combination of comfort, convenience, and style. **EXTRAS** Hi-Efficiency Gas Furnace, HRV, Luxury Vinyl Plank flooring throughout Main and Lower level except utility room. Garage has been insulated. Convenient drive to the 401 and only a 45 minutes commute to the Oshawa GO station. *Some not all photos are virtually staged.* (id:61476)
307 - 1255 Bayly Street
Pickering, Ontario
Own A Stunning 950 Sq. Ft. Condo PLUS A 225 Sq. Ft Wrap Around Balcony | This Home Is the Perfect Blend of Functionality, Space, and Beauty | Two Bedrooms, Two FULL Bathrooms, and A Den | Den Can Be Used As Home Office, Playroom, Or Extra Seating Area | Your Open Concept Main Living Space Is Filled with Natural Light and The Perfect Spot to Entertain | Kitchen Features stainless steel appliances, quartz countertops, a custom backsplash, an undermount sink, and upgraded deep upper cabinets | The Primary Bedroom Offers a 4-Piece Ensuite, A Walk-In Closet, and Breathtaking South-Facing Views Of The Protected Forest, Allowing You To Enjoy A Peaceful and Scenic View Of Nature It is A Sight To See During The Fall Season | Your Second Bedroom Is Conveniently Right Next To The Second Full Bathroom Which Is Both Comfort and Offers Privacy | Quartz Countertop and Undermount Sink In Both Bathrooms | With Plenty Of Storage Throughout, Including a Coat Closet (Which Can Also Be Used As A Pantry) PLUS A Private Storage Locker for Seasonal Items, Organizing Is Effortless | Beyond The Condo Apartment- You Have Amazing Amenities Including: a gym, an outdoor pool with a hot tub and loungers, a party room with BBQs and outdoor space, an outdoor pool with a hot tub and loungers, and 24-hour concierge service | Located In The Heart of Pickering, This Sought-After SF3 Building Is Just Minutes From The GO Station, Pickering Waterfront, Parks, Restaurants, Shopping, and More | Bonus - TWO Parking Spaces | This Unit Is Move-In Ready Welcome To The Perfect Balance Of Comfort and Convenience. (id:61476)
146 Agnes Street
Oshawa, Ontario
WOW! This Gorgeous 2.5 Story Family Home In The Heart Of Oshawa Is Ready For You And Your Family! This Beautifully Renovated Home Boasts 4 Spacious Bedrooms And Is Designed For Modern Living. The Sun Filled, Open Concept Main Floor With 9 Foot Ceilings And Engineered White Oak Hardwood Flooring, Features Elegant Living And Dining Rooms Perfect For Entertaining And Cozying Up To The Fireplace For Those Quiet Nights. This Completely Updated Modern Chef's Kitchen Features A Stylish Backsplash With A Quartz Countertop And Modern Stainless Steel Appliances, Ideal For Culinary Enthusiasts. The Second Floor Has Two Generous Bedrooms, Engineered Oak Hardwood Flooring, Laundry And A Large And Stylish 5 Piece Bathroom That Features A Double Sink Vanity, A Spacious Walk-In Shower, Heated Floors And A Large And Relaxing Claw Foot Tub. All 4 Bathrooms Have Been Renovated In An Elegant Style. The Dining Room Has A Convenient Walkout To A Recently Built Deck, Overlooking the Spacious Fenced In Yard With Interlocking Stone, Creating An Oasis For Outdoor Enjoyment And Relaxation. There Have Been Numerous Updates To This Home Like Windows(2024), Furnace(2024), Electrical Panel(2025), Water Heater(2022), Fence(2021), Deck(2021), Engineered White Oak Hardwood Flooring(2023) And So Much More. This Home Is Styled Perfectly For All Families And Filled With A Perfect Blend Of Style, Comfort And Functionality!! Close To Schools, Parks, Trails, Hospital, Restaurants, Downtown and Shopping. A Must See! Not To Be Missed! (id:61476)
29 Plowman Drive
Ajax, Ontario
Immaculate 4-Bedroom Home Nestled Within A Quiet Community In The Heart Of Ajax. You Will Be Immediately Impressed By It's Inviting Curb Appeal. Walk Into A Bright & Spacious Main Floor Featuring Beautiful Hardwood Floors. The Large Renovated Kitchen Features Granite Counter Tops, Pot Lights, Stainless Steel Appliances, Custom Backsplash, An Abundance of Cabinets With Undermount Lighting And Breakfast Bar Topped With Pendant Lighting. Relax In The Adjoining Family Room Showcasing A Custom Stone Fireplace. Proceed Up The Hardwood Staircase To The Airy 2nd Level Featuring 4 Spacious Bedrooms. A Double Door Entry Leads Into The Sprawling Primary Bedroom Complete With Multiple Windows, Built-In Cabinets, A Walk-In Closet & 4PC Ensuite. The Finished Basement Is An Entertainer's Delight With Ambient Potlights. Host Your Guests At the Wet Bar Or Relax By The Cozy Gas Fireplace. The Basement Retreat Also Offers A Separate Gym Area And Full Washroom For Your Convenience. The Relaxing Backyard Features Gardens, A Tranquil Pond, Deck & Hot Tub To Retreat To. The Location Cannot Be Beat... Walk To The Ajax Go Station. Quick Access To 401, Hospital & Costco. Steps To Schools, Transit, Parks & Plaza Featuring 3 Banks, Shoppers Drug Mart, Sobeys, Dollar Store, Walk-In Clinic, Dentist Office, Restaurants, Starbucks, Veterinarian And So Much More! (id:61476)
314 Dyson Road
Pickering, Ontario
Exquisite Estate with Rouge River & Lake Ontario Views. Discover a rare gem-an extraordinary 7-bedroom, 5-bathroom estate nestled at the end of a private cul-de-sac, offering breathtaking views of the Rouge River and Lake Ontario. Set on a stunning ravine lot, this home provides unparalleled privacy while maintaining proximity to Toronto without the congestion. With 6,149 sq. ft. of living space, this trophy estate is a testament to achievement, seamlessly blending luxury finishes, sophisticated design, and lifestyle potential-perfect for those who appreciate grandeur and exclusivity. Designed for elegance and functionality, the home features whisper-quiet flooring, soaring 10' ceilings, and 8' high doors. The expansive and light-filled interiors include three fireplaces (one per floor), an inviting second-floor sunroom with a Franklin fireplace, and three stunning balconies with copper roofing and downspouts, offering picturesque views. A third-floor in-law suite provides a large rec room, wet bar, expansive patio, kitchenette, bedroom, and a 4-piece bathroom, making it ideal for multi-generational living. The second-floor laundry room adds extra convenience. The estate is equipped with a 16,000-watt natural gas generator, two AC systems, two furnaces, and an owned hot water tank, ensuring year-round comfort. The unfinished basement presents limitless potential, allowing the buyer to customize the space to their vision. Situated in a prime natural setting, a footpath leads directly to Rouge Beach, while Rouge National Park and Petticoat Creek Park are just steps away, offering the perfect blend of tranquility and outdoor adventure. This home is more than just a residence-it's a statement, a true trophy property that embodies prestige, elegance, and lifestyle. A must-see, this one-of-a-kind estate offers an unparalleled blend of historic charm, quality craftsmanship, and modern conveniences - all in a serene yet accessible location. (id:61476)
69 John Walter Crescent
Clarington, Ontario
Welcome To This Charming 2-Bedroom, 2-Bathroom Home On A Desirable Corner Lot In Courtice. This Home Offers Comfort, Functionality, And A Spacious Outdoor Setting.The Large Driveway Provides Ample Parking, While The Corner Lot Ensures Added Privacy. Inside, Natural Light Fills The Open-Concept Living And Dining Areas, Creating A Warm And Inviting Atmosphere. The Kitchen Features Well-Kept Appliances, Plenty Of Cabinetry, And Counter Space For Easy Meal Prep. The Primary Bedroom Is Generously Sized With Ample Closet Space And An Ensuite Bathroom. The Second Bedroom Is Perfect For Guests, A Home Office, Or A Growing Family. A Standout Feature Is The Expansive Backyard, Ideal For Entertaining, Gardening, Or Relaxing. Located Minutes From Schools, Parks, Shopping, And Major Highways, This Home Offers Suburban Tranquility With Urban Convenience. Don't Miss This Fantastic Opportunity - Schedule Your Private Showing Today! ** This is a linked property.** (id:61476)
702 Emerson Avenue
Oshawa, Ontario
Welcome To 702 Emerson Ave, Oshawa This Absolutely Stunning huge 65' x 112' Lot Bright & Spacious Fully Renovated 3+2 Bedrooms, 2 Kitchens & 2 Full Bathrooms Detached Bungalow With Finished Basement In A Quiet Family-Friendly Neighborhood, Unbelievable Property, Absolute Show Stopper! From The Moment You Open The Front Door, Renovated From Top To Bottom Using Only The Best Finishes The Main Level Offers A Stunning 3 Bedrooms elegance & functionality Featuring Sleek Vinyl Flooring Throughout, Updated Kitchen Boasts Stainless Steel Appliances, & A Stylish Backsplash, Offering The Perfect Space For Cooking & Entertaining. The Spacious Living And Dining Areas Are Filled With Natural Light, Thanks To Large Windows That Enhance The Open And Inviting Atmosphere. Each Of The Three Bedrooms Is Thoughtfully Designed, Offering Ample Closet Space And Making Them Ideal For Relaxation Or A Home Office. This Unit Also Includes Upgraded Pot Lighting And A Fresh Neutral Color Allowing You To Move In And Add Your Personal Touch Effortlessly. With A Separate Entrance And Down The Stairs You Will Discover An Additional Beautifully Renovated 2-Bedroom Basement Unit, Thoughtfully Designed To Maximize Space And Style. Also With New Vinyl Flooring Throughout, The Open-Concept Layout Features A Spacious Living And Dining Area. Neutral Tones Create A Bright &Inviting Ambiance. The Updated Kitchen Is A Standout, Featuring Sleek Black Cabinetry, A Stylish Backsplash, Stainless Steel Appliances, And Ample Counter Space For Meal Preparation. The Two Bedrooms Are Generously Sized, offering large windows for natural light and plenty of storage. Conveniently Located In A Desirable Neighborhood Close To Schools, Parks, Restaurants, Shopping, Public Transit & Hwy401.Perfect to live in one unit and rent out the other or as an investment opportunity! Property is being sold as a single family residence. (id:61476)
972 Audley Road N
Ajax, Ontario
Freehold Spacious Bright Family Home in Friendly Neighbourhood + Finished Basement! Ready to move in Gem: Enter to find Neutral Colours, Large Living Room/Dining Room with Rare Clear Views! Spacious eat-in Kitchen with walkout! Well Kept Home Features a Spacious Primary Bedroom with Ensuite-Bathroom. Large Bedrooms for the Kids, Guests or Home Office! Bonus Main Floor Office or use as Recreation Room or Bedroom + Finished Basement with Recreation Room or use as Bedroom or Office! Truly lots of Space and 3 (+ 2 potential extra Bedrooms!). Functional Layout, Nice Decor, Amazing Views and Pleasant Area. Newer Windows, Triple Pane Windows in Bedrooms, Upgraded Window coverings (California Shutters), Pot Lights in Living room, Flower bed for gardening. Don't Miss Out! Convenient Location Walk the Kids to school (Primary and High School). Close To Costco, Walmart, Metro, Longos, Groceries, Shopping plazas, Restaurants, Easy Access to Highway 401/412. Pleasant Walking Trails at Carberry Pond and Carruthers Creek Trail! (id:61476)
7 Harper Court
Whitby, Ontario
Welcome to 7 Harper Crt. Fantastic back split located in sought after West Lynde. Generous foyer with brand new entry door and double closet. Main floor eat in kitchen with large windows and built in pantry storage. Living Dining room combination are open concept with large new window Primary bedroom overlooking backyard with two double closets and Second bedroom generously sized with double closet overlooking backyard. Lower level has family room and walk out to deck new patio door, third bedroom with hardwood floor and double closet and newly renovated bathroom with heated floors. Basement has new windows, laundry and access to garage. This area is a very walkable community with access to Central Park, Public and Catholic Elementary Schools, transit shopping and more. Easy Commute with quick drive to 401/412 and GO. (id:61476)
48 Caspian Square
Clarington, Ontario
Stunning 4-Bedroom Corner End Unit Townhome in Bowmanville's Sought-After Lakeside Community! Welcome to this rare 2,055 sq. ft. end-unit townhome, perfectly situated just minutes from the 401, an ideal location for commuters! Enjoy open-concept living on the main floor, featuring a gorgeous kitchen overlooking the spacious living room and dining room with hardwood floors. Walk out to your fully fenced backyard, perfect for relaxing or entertaining.The large primary bedroom boasts a walk-in closet and ensuite, while three additional bedrooms provide ample space for family or guests. The fully finished basement offers extra living space, complete with a 3-piece bath.With a double garage with epoxy floor, this home is truly a rare find in a fantastic lakeside community! Don't miss out, schedule your showing today! (id:61476)
44 Hamilton Avenue
Cobourg, Ontario
Nestled in a private, park-like setting, this serene brick bungalow is located on a large 91.01 x 157.90 ft lot (.44 acres), backing onto the peaceful Fitzhugh Lane. Enjoy a short stroll to the lakefront or a 2 km walk to downtown. This home is surrounded by a lovely neighbourhood of renovated mid-century homes and custom new builds, all situated on executive-sized, maturely landscaped lots. Perfect for those who love to cook, the modern kitchen features butcher's block countertops, ample cabinetry, stainless steel appliances, and an abundance of natural light. A convenient laundry closet is located just steps away near the side entrance. The recently renovated bathrooms are updated with stylish tiles, new vanities, and modern fixtures. The open-concept living and dining areas are a perfect blend of calm and contemporary style, with a cozy wood-burning fireplace. The large picture window offers views of the lush, expansive backyard, while glass doors lead to a bright 3-season sunroom, and out to a spacious deck. The large primary bedroom includes a walk-in closet and a beautifully renovated 3-piece ensuite bath with a glass shower and tile accents. A guest bedroom and a full, updated bath complete the main floor layout. Downstairs, a versatile recently renovated rec room/den, a large storage room, and a workshop provide ample space, with the potential for an in-law suite or additional living space. Located in a sought-after area with excellent schools, this home offers quick access to the 401 and VIA station, making it ideal for commuters or those who enjoy day trips to the city. Newly renovated bathrooms, flooring, and a modern rec room enhance the appeal of this home. Original hardwood floors and new luxury vinyl tile in the lower level plus pot lights, add charm and durability. Additional features include a garage, a 3-season sunroom, and a walk-out to the deck, all set on a fabulous, mature lot. Don't miss this exceptional bungalow! (id:61476)
9 - 116 Cedardale Road
Brighton, Ontario
Welcome to your charming 1-bedroom, 1-bathroom, year-round home in a stunning waterfront community! Imagine relaxing in your living room, gazing across Lake Ontario at the iconic Presqu'ile Point Lighthouse. This 4-season mobile home in a resort-style park offers the perfect blend of comfort and natural beauty, ready for you to make it your own. Enjoy gorgeous lake views all year, with a sandy-bottom wade-out area for perfect swimming, and shallow sandbars to explore. In summer or winter, the scenery here is breathtaking. Plus, Prince Edward County's wineries and art galleries are just a short drive away, and its only 12 minutes to Brighton for all your shopping, dining, and community needs. The community also offers an inground pool, and this home comes with a stained deck, a bathroom skylight, main floor laundry, and a new fridge! The open-concept kitchen/dining area has space for a cozy home office or coffee bar. Whether you're looking for a full-time residence or a summer getaway, this home offers year-round enjoyment. 4 large front windows replaced in January 2025. **EXTRAS** Site Fees $442.74; Hydro & Water flat fee $177.70 per month; Propane $125 average per month; Property taxes $85.17 per year (id:61476)
162 Reed Drive
Ajax, Ontario
This stunning detached home is nestled in a highly desirable central Ajax community, just a short walk to the Ajax GO Station. Featuring a bright eat-in kitchen with a walkout to a deck complete with a gazebo and hot tub, this home is perfect for entertaining! Hardwood floors in the main floor and thoughtful upgrades throughout. Conveniently close to schools, parks, shopping, and public transit, with quick access to Hwy 401. Just minutes from Costco, Walmart, Home Depot, and more! (id:61476)
68 - 222 Pearson Street
Oshawa, Ontario
Welcome to this spacious four-bedroom home in the heart of Oshawa. 1782 square feet of living space over three levels. Large principal rooms. This home awaits your design touches. Close to shopping, Costco, mins to the 401 and transit. Roof and Garage shingles 2023. (id:61476)
16 Goodwin Avenue
Clarington, Ontario
This exceptional 2+2 bed / 2+1 bath bungalow raised detached corner lot home offers a perfect blend of relaxation, style, and convenience. Built with solid brick on a coveted corner lot, this prime location in serene community of Clarington is a short drive from schools, parks, and essential amenities, making everyday living effortless. With minimal stairs, this home is perfect for raising children, working class, or seniors. The layout boast large windows bringing in abundant natural light, enhancing the picturesque views and ensuring excellent ventilation year-round. In warmer months, the well-placed windows provide natural airflow, reducing the need for air conditioning and allowing for energy savings. The separated kitchen from the living and dining areas, creates privacy and safety for meal preparation. Downstairs, the fully finished basement adds exceptional versatility to the home. It boasts an additional two bedrooms and a bathroom, making it an ideal space for guests, a home office, or recreational use. Additional standout features of this home is its numerous recent upgrades: In 2020, the furnace and main systems were changed to enhance efficiency and comfort. Further improvements in 2022, includes the installation of a state-of-the-art heat pump and a smart tankless water heater. The tankless system is both energy-efficient and convenient, providing instant hot water while significantly reducing utility costs. Whether multiple family members are using hot water simultaneously or switching between gas and electricity for heating, this smart system ensures a seamless experience tailored to energy savings. Outdoor enthusiasts will love the expansive backyard, complete with a swimming pool, a hot tub and a Gazebo, perfect for family fun and relaxation. Whether you're looking for more space for your growing family or well-appointed home just for you , this Clarington gem delivers the perfect balance of suburban charm and modern convenience (id:61476)
147 Baldwin Street
Brighton, Ontario
Popular 4 bed 3 bath raised bungalow in Brighton. Steps to harbour and boat launch. In-law suite with second kitchen in lower lever. Backs onto conservation area and Presqu'ile Bay. Oversized deck for entertaining and bird watching. Quiet neighbourhood but close to everything. Won't last. (id:61476)
165 Brookhouse Drive
Clarington, Ontario
Welcome to Your Dream Home in Newcastle! Nestled in one of the most sought-after locations in Newcastle, this stunning all-brick home sits on a desirable corner lot and boasts over 2,300 sqft of timeless elegance and modern functionality. Conveniently located within walking distance to downtown, schools, and parks, and just minutes from the 401, this property combines charm and convenience. The classic layout features a cozy living room and a formal dining room, flowing seamlessly into the chef-inspired kitchen, which showcases sleek soapstone countertops. The breakfast area overlooks the spacious family room, and a walkout from the breakfast area leads to a private deck, ideal for indoor-outdoor living. The home also offers a direct-access garage that leads to a well-equipped laundry room with durable Corian countertops. Upstairs, the luxurious master bedroom is complemented by a 4-piece ensuite and a walk-in closet, with three additional bedrooms and another 4-piece bathroom. The finished, soundproof basement is perfect for a home theater, playroom, or gym. The fully fenced backyard and double-car garage round out this perfect package. This home is truly move-in ready, offering the perfect blend of comfort, style, and practicality. Your forever home awaits! ** This is a linked property.** (id:61476)
15 Hendley Drive
Ajax, Ontario
Welcome To The Kind Of Home That Just Feels Right.Tucked Into A Quiet Corner Of A Family-Friendly Neighbourhood, This Three-Bedroom Gem Offers More Than Just Space, It Offers A Sense Of Ease. From The Moment You Step Inside, There's A Flow That Feels Natural: Sunlight Moves Effortlessly Through The Bay Window In The Primary Bedroom, Hardwood Floors Carry Warmth Through The Living And Dining Areas, And The Walk-Out Kitchen Invites Easy Mornings, Evening Meals, And Impromptu Backyard Gatherings. Set On An Extra-Wide Corner Lot, The Home Is Cocooned In Privacy By Thoughtful Landscaping And A Fully Fenced Yard Ideal For Kids, Pets, Or Simply Enjoying The Peace Of Your Own Green Space. The Lower Level Extends The Living Experience With A Cozy Retreat-Like Atmosphere, Complete With A Wet Bar And Full Bathroom Perfect For Movie Nights, Guests, Or A Quiet Workspace. Every Detail Here Has Been Cared For. Updated Bathrooms, A Smoke-Free Environment, And Small Upgrades Like The Enclosed Front Entry Add Up To Something Rare: A House That Has Been Lived In With Love, And It Shows.Whether You're Upsizing, Rightsizing, Or Starting Fresh, This Is The Kind Of Home That's Ready To Meet You At Your Next Chapter With Just The Right Balance Of Comfort, Charm, And Possibility. Many Upgrades Including: New Garage Door, New Pot Lights In Living Room & Basement, New Carpet On 2nd Level, Newer Fence, New Roof (2021), New Basement Flooring, Enhanced Attic Insulation, Just Move In And Enjoy. (id:61476)
3480 Courtice Road
Clarington, Ontario
Your Dream Home Awaits: Expansive 17-Acre Oasis! Ideally situated between Highways 401 and 407. This meticulously maintained detached home features a charming main floor with 3 bedrooms and 2 bathrooms and a cozy living room overlooking the picturesque front yard. Enjoy the best of country living with downtown Courtice just moments away. Parks, schools, a library, and a vibrant community complex with fitness facilities, a pool, an ice rink, diverse shopping and dining options are also just a short drive away.The finished basement adds tremendous value with 2 additional bedrooms, a kitchen, and a full bathroom,Finish sauna, perfect for in-law or guest accommodations. Don't miss this rare opportunity to own a prime piece of land in the heart of the city. The peaceful backyard, adorned with beautiful trees and vibrant flowers, offers the perfect setting for outdoor activities, gardening, and relaxation with complete privacy.Experience the perfect blend of country charm and urban convenience. Schedule your viewing today and make this dream property your forever home! Washer & Dryer on ground floor. Finished basement with two bedrooms, Kitchen & Full Washroom w/Sauna, A great in-law suit. Nice & Quiet Neighbourhood. (id:61476)
26 Rickaby Street
Clarington, Ontario
Welcome To This Beautifully Renovated 3+1 Bedroom, 4 Bathroom Home, Wonderfully Cared For & Move-in Ready! Located In A Highly Desirable Neighbourhood In North Bowmanville Known For Its Excellent Schools & Family Friendly Community. This Home Features Lots Of Updates Including Renovated Bathrooms (2024), New Flooring On Main (2022), New Fence (2022). Huge Eat In Kitchen With Lots Of Cupboards, Stainless Steel Appliances. Garage Access To Home. Walk Out To Deck & Pool Sized Yard. Spacious Primary Bedroom With 4 Piece Ensuite Including Walk In Shower. Double Sinks In Main Bath. An Additional Bedroom In The Basement Provides Ample Space For Family Or Guests. No Sidewalk & Driveway Parking For 4 Cars! Minutes From Great Schools, Shopping, Dining, Parks, 401 & 407 & All Amenities!! (id:61476)
548 View Lake Road
Scugog, Ontario
Prepare To Be Amazed and Have Your Home & Cottage In One .Gorgeous Custom Built 3 bedroom Raised Bungalow With Direct Waterfront Access And Breathtaking Sunsets .Located In Lakeside Community With Easy Access to 401&407. Close to Quaint Downtown Port Perry and Wolf Run Golf Course. Main Floor Offers Heated Floor Throughout , Garage &Rear Covered Patio. Master With Coffered Ceiling ,Walk-in Closet&5 Pc Bathroom, Custom Kitchen With 36 ' Cooktop &Built In Appliances ,Centre Island w/Waterfall Quartz Counter, .Liv. Rm With Cathedral Ceiling, High Efficiency Wood burning Fireplace Valcourt Waterloo That Can Heat Up Large Spaces. Sitting Rm W/ Wine N o o k, Open Oak Staircase Leading to Upper Huge Family Room W/View Of Lake& Waffle Ceiling. This Home Shows Pride Of Ownership. **EXTRAS** Engineered Hardwood Throughout, Built In Sound System, Generac Generator, Heated Floors On Main Floor, Garage & Covered Patio, Professionally Landscaped, Naylor Dock Lift-- (id:61476)
1867 Arborwood Drive
Oshawa, Ontario
LEGAL 2 BEDROOM LEGAL BASEMENT! Located in Oshawa's desirable Taunton community, this stunning detached home offers approximately 4,665 sq ft of living space, including 3,265 sq ft on the main floors and a fully finished 1,400 sq ft legal 2-bedroom basement apartment with a separate entrance that was rented for $2,000/month. Featuring 9 ceilings on the main floor, this home welcomes you with a grand double-door entry, that opens into a 17 ft cathedral ceiling foyer, anchored by a striking spiral oak staircase and a spacious double garage. The main level boasts a large living and dining area filled with natural light from oversized windows, a separate den ideal for a home office, and a cozy family room with gas fireplace, Open Concept, The upgraded kitchen features brand-new quartz countertops and backsplash, with a large breakfast area that opens through patio doors to an extra-large backyardperfectly sized for entertaining or building a swimming pool. Upstairs, the home offers four spacious bedrooms, including two primary suites with ensuites and walk-in closets. The main primary includes his and her walk-in closets, while the remaining two bedrooms are connected by a Jack and Jill washroom, giving each bedroom private access to a bathroom. The legal basement apartment with a private side entrance provides excellent income potential or multi-generational living flexibility.Ideally situated near top-rated schools including Elsie MacGill PS and Pierre Elliott Trudeau PS, and close to Mountjoy Park and Mackie Park. Residents also enjoy proximity to SmartCentres Oshawa North, Taunton Square, public transit routes, and convenient access to Highway 407making this home the perfect blend of comfort, convenience, and investment opportunity. (id:61476)
27 Markwood Crescent
Whitby, Ontario
Welcome to Rolling Acres, one of Whitby's most sought-after neighborhoods! This stunning four- bedroom home, expertly crafted by Tormina Homes, boasts a meticulously maintained all-brick exterior. Step inside to discover a spacious, open floor plan perfect for family gatherings and entertaining. Combined living/dining room with hardwood floors & crown moulding. Updated eat-in kitchen with walk-out to backyard. Main floor family room with gas fireplace. In addition to large bedrooms, the home features a primary 5 pc. ensuite bath. Finished bright lower level with look-out window, recreation/theatre room, home gym, separate entrance from the double car garage to lower level offers in-law apartment potential. The property sits on a premium, professionally landscaped ravine/conservation lot, offering both beauty and tranquility. Enjoy the peace and quiet of a low-traffic street, which provides exceptional privacy ideal for outdoor family activities, summer BBQs, and moments of relaxation. An extra-wide driveway 4 car parking is situated in a family-friendly area with no sidewalks and no rear neighbors. You'll appreciate the convenience of being close to grocery stores, excellent schools, restaurants and the nearby Tom Edwards Park making this the perfect place to call home! (id:61476)


