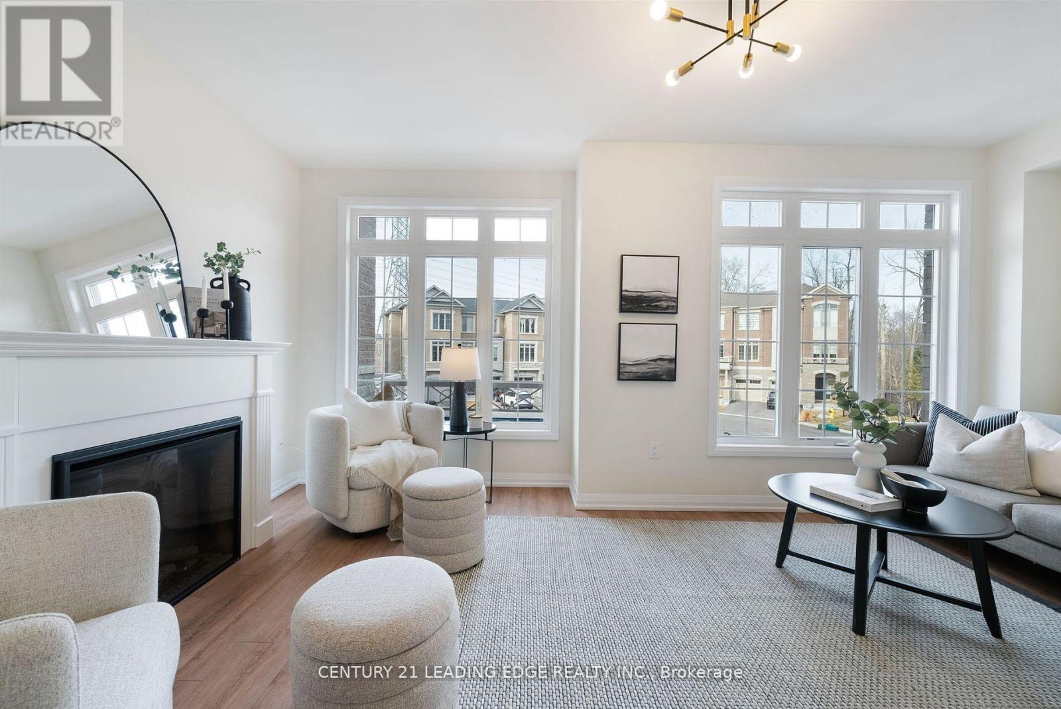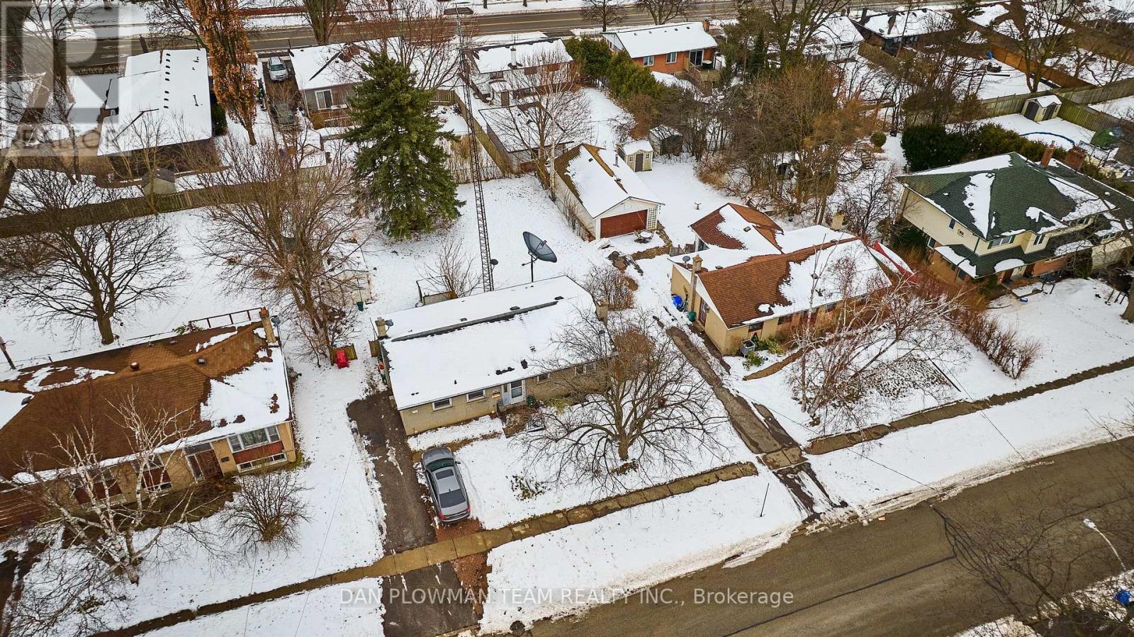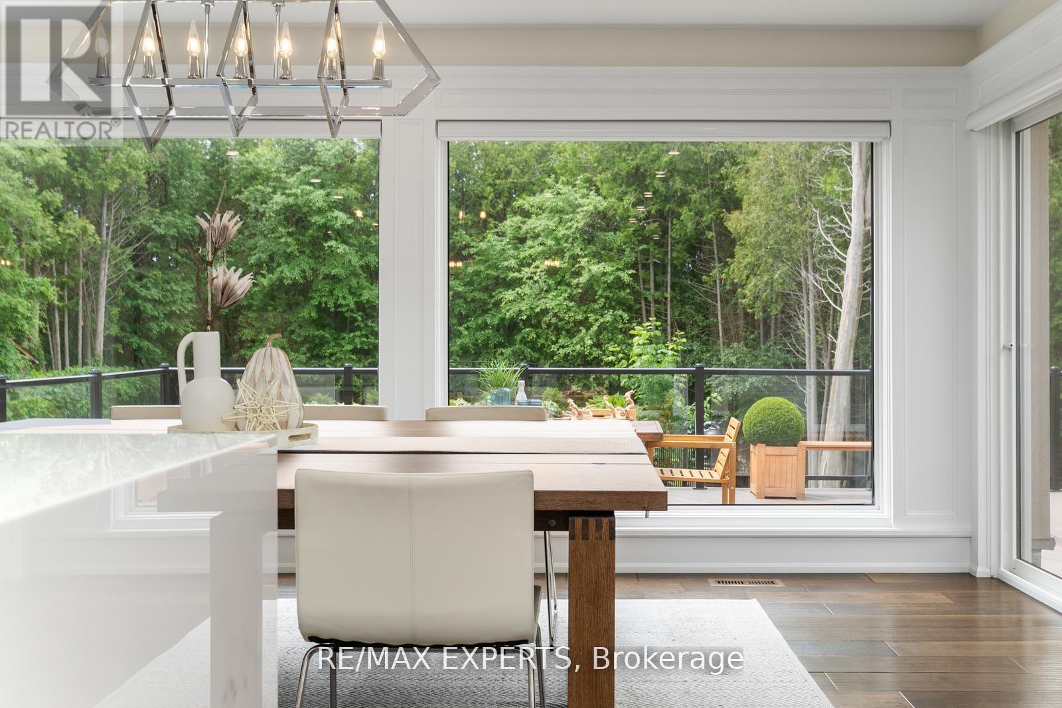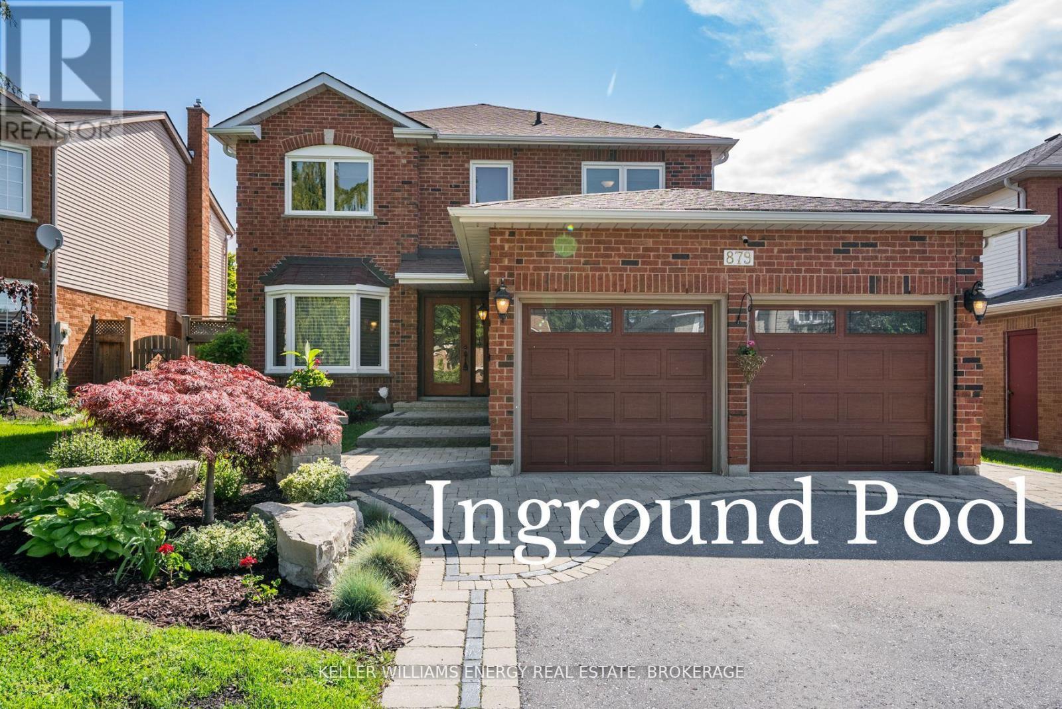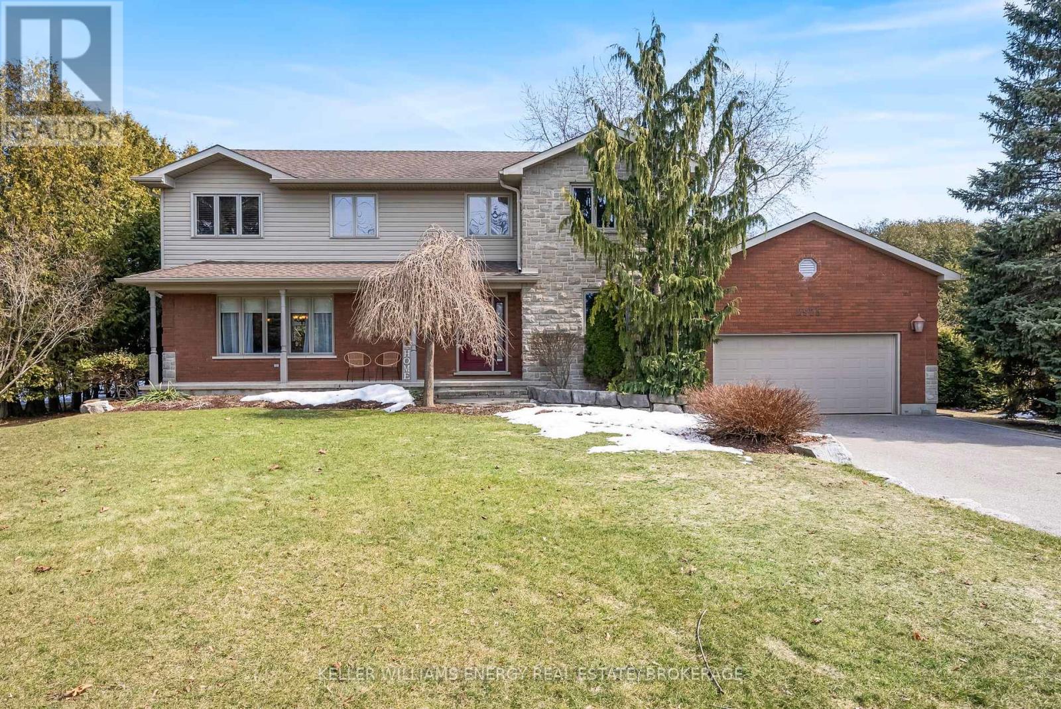5297 Main Street
Clarington, Ontario
Welcome to the heart of Orono, where small-town charm meets modern living! Nestled right off Highway 115 and between Taunton Road, this beautifully renovated century home offers the perfect blend of character and convenience. Orono is a community where neighbours wave as they pass, local businesses thrive with support, and every street carries a sense of warmth and belonging. Plus, its home to the famous Leaning Tower of Orono and the renowned Orono Fair both just steps from your front door! Step into this stunning home and experience country charm with all the modern updates you could ask for. The main floor offers a cozy yet spacious layout, leading to a partially finished basement ready for your finishing touches. Upstairs, the breathtaking loft has been transformed into a dreamy primary bedroom retreat, complete with a private ensuite bathroom and shower. One of the second-floor bedrooms features a custom closet, adding a touch of luxury and organization to your space right across from the 2nd floor laundry. Outside, enjoy a maintenance-free backyard, perfect for entertaining or unwinding in the hot tub. The charming two-story garage, (with carport) historically a barn, adds to the homes character while providing ample storage or workspace potential. For pet lovers, the side yard includes a fenced in dog run with a dog door an ideal setup for your furry companions. For those who love the outdoors, the Orono Crown Lands, pickle ball courts, pool and scenic walking paths are just a short stroll away, offering the perfect setting for family outings or peaceful walks with your pets. The property also features electrical wiring to the backyard gates, ready for motor installation, providing great privacy. Bell Fibe is installed and ready to use! Don't miss the chance to own this one-of-a-kind home in downtown Orono, where modern updates meet timeless charm. Schedule your showing today and discover why this home is the perfect blend of history, community, and comfort! (id:61476)
184 Varcoe Road
Clarington, Ontario
Location and Turnkey inside and out! Welcome to a gorgeous Jeffery Homes build 184 Varcoe Rd -located in a peaceful highly sought after street in Courtice. This 4 bedroom, 4 bathroom all brick 2storey is finished from top to bottom. Updated kitchen with a custom chefs island w built in microwave and storage, Granite Counters, Stainless Appliances and 9ft ceilings on the main floor. The kitchen overlooks the beautiful backyard oasis that is great for any entertainer or family looking to host gatherings and soak it all in. Saltwater Pool with 2 waterfalls, a hot tub and plenty of seating. The basement has been finished perfectly for movie nights with the kids or that big game you want to watch with friends and family, 120" projector with B/I speakers and a full bar with 3separate fridges and a sink combined with a 4PC bathroom! Very central location, close to parks, schools, retail, shopping and so much more. Only minutes to the 401 , 418 and 407. **EXTRAS** Heated Salt Water Pool + Waterfalls (2019) , Hot Tub (2018) , Furnace (2016) , HWT (2016) , Roof(2016) , A/C (2016), California shutters throughout home. ** OPEN HOUSE SAT MARCH 22 1-3PM/SUN MARCH 23 2-4PM!** (id:61476)
4890 Lake Ridge Road N
Pickering, Ontario
One-of-a-Kind Retreat Tucked away on private acreage; this stunning black A-frame is the epitome of luxury meets cozy simply bursting with rustic charm. Surrounded by pristine farmland and mature evergreens, this architectural statement offers a secluded sanctuary just minutes from everyday conveniences. Step inside to a designer-inspired interior, where high ceilings and oversized windows flood every room with natural light. The living rooms wood-burning fireplace creates the perfect ambiance for intimate gatherings, while the brand-new custom kitchen complete with a statement island and exposed brick accent wallis a dream for both the casual home cook and elegant entertaining. The main-floor primary suite offers ease and comfort, while the second floor boasts two spacious bedrooms, a private office, and a sun-drenched family room with its own balcony the ideal spot for morning coffee or sunset views. Then, just when you think you've seen it all, a hidden staircase leads to a breathtaking finished loft. With dormer windows brimming with character, a private balcony, and stunning views, its the perfect flex space - for a home office, guest suite, kid zone, or tranquil hideaway. A place where modern luxury, meets the warmth of a woodland retreat. Don't miss your chance to own something truly extraordinary, unique, and special in every way. Recent upgrades & improvements include but are not limited to; Metal roof 2023, Furnace 2023, Windows 2022, Kitchen 2025, Primary bath 2025. (id:61476)
217 Doug Finney Street
Oshawa, Ontario
Welcome to 217 Doug Finney Street, a Beautifully maintained home in one of Oshawa's most desired neighbourhoods! This stunning property offers the perfect blend of comfort, convenience, and modern living, making it an ideal choice for families, professionals, or anyone seeking a vibrant community. Key features: Spacious & Bright Layout. Enjoy an open-concept design with large windows that fill the home with natural light, modern kitchen featuring a sleek countertops and stainless steel appliances and ample storage with a walkthrough Butlers pantry. Cozy Living Space perfect for relaxing or entertaining with stylish finishes throughout. Generous Bedrooms including a luxurious primary suite with a private ensuite all bedrooms have access to a bathroom. Private Backyard a perfect outdoor retreat for summer barbecues and family gatherings. Attached Garage with ample parking and entrance into the home. Home is located in a Prime Location steps to Doug Finney Park, a beautiful green space for the kids to play, morning jogs, or a peaceful strolls. Family Friendly Community , Safe, welcoming and close to top-rated schools. Close to all Amenities. Easy commuting with quick access to highways and public transit. Don't miss out on this fantastic opportunity! Book a showing today and make 217 Doug Finney St your new home! (id:61476)
55 Brock Street E
Uxbridge, Ontario
Welcome to 55 Brock St E, a lovingly maintained 3 bedroom century home in the heart of Uxbridge situated on a generous 66' by 164' lot. Let the charm of yesteryear embrace you from the moment you step onto this special property. Spacious layout (approx 2000sqft) features a welcoming foyer, formal living room, family room & dining room. Family sized eat-in kitchen, primary bedroom with 4pc ensuite (sep shower & tub) & steps to laundry, good sized bedrooms, updated 3pc bath, loft area (great for home office), loaded with hardwood, tall baseboards & high ceilings (approx 9'9" on the main). Create memories in the huge, pool sized backyard with large deck & gas bbq hookup. Close walk to schools, parks and downtown amenities. This one is a must see! (id:61476)
5 Coote Court
Ajax, Ontario
Welcome to this stunning newly built freehold townhouse with absolutely no fees, offering modern elegance and a prime location. Nestled on a quiet cul-de-sac, this home is perfect for those seeking both peace and convenience, especially for anyone working from home. Featuring contemporary finishes throughout, three bedrooms, three washrooms, with additional room on main floor that can be used as an office, or another living room with stunning view of the ravine. The finished basement is another great finished space that can be an office or even a home based business , and backing onto a beautiful ravine, this home provides a serene and private setting. Located just minutes from shopping centers, schools, restaurants, and places of worship, with easy access to Highway 401 & 407, as well as nearby green trails, this home is a perfect blend of style, comfort, and accessibility. Don't miss your chance to own this exceptional property! (id:61476)
111 - 1715 Adirondack Chase
Pickering, Ontario
This is a beautiful and Bigger 2 Bed 2 Bath, Stacked Townhome in Desired Community of Duffin Heights, in North Pickering, with a total of 1066sq ft. Private Entrance Directly Into Main Living Area! 9 Ft. Ceilings On Main Level, Open Concept Design & W/O To Covered Balcony From Living Room. California Shutters On the main floor. See attached Floor Plan. Amazing Opportunity For A First Time Home Buyer, New Family, Or Downsizer. Chic & Modern Upgrades Throughout Including Backsplash In Kitchen and Pot lights. Functional & Open Concept Floor Plan W/ Lots Of Natural Light. Walking Distance To Many Amenities, Close To Transit, Easy Access To 407/401/and 10 mins Go Station. Close To Parks and Golf courses. (id:61476)
43 Walker Crescent
Ajax, Ontario
Large Family Home Close To The Lake, Schools, Ajax Go Train. Approx 2200 Sq F. Ajax By The Lake! Fresh Neutral Paint, Newer A/C & High Eff Furnace, Newer Shingles, Renovated 2nd Flr Bathrooms. New Hardwood Staircase & Railing 2022. Hardwood Floor In Primary Bedroom & Room 3 On Main Floor. Workshop In Large Basement. (id:61476)
703 Clarence Drive
Whitby, Ontario
This legal 2 unit detached home offers endless possibilities for first time buyers, investors, or those seeking versatile living arrangements like multi-generational living. The main floor features 3 bedrooms, 1 full bathroom, kitchen, living area and its own laundry. The lower level has its own separate entrance along with 2 bedrooms, a 3-piece bathroom, kitchen, living area and laundry. This home sits on a massive lot with 70 feet of frontage and is located close to great schools, downtown Whitby, restaurants, shopping and easy access to highway 401. Dont miss out on this incredible opportunity! (id:61476)
65 Cornish Drive
Clarington, Ontario
Welcome to this beautifully maintained freehold townhome in a sought-after Courtice neighborhood just minutes to the 401! This spacious home features 3 bedrooms with spacious closets and 2 bathrooms, a bright living room, a functional kitchen with breakfast area, and a rare separate dining room perfect as a formal space or flexible enough to be your home office, playroom, or flex space to suit your needs. The finished basement adds even more living space with a large rec room, storage area, laundry room, and a cold cellar. Step outside to your private, low-maintenance backyard with artificial turf perfect for relaxing, gardening, or entertaining with ease. Updates include roof (2016), garage door (2018) and deck (2022 & 2023). Built-In 1-car garage with room to park 2 additional vehicles in the driveway. Close to schools, parks, shopping & transit. This home offers comfort, flexibility, and a prime location. A perfect fit for families, first-time buyers, or anyone looking for a great lifestyle in Courtice, Clarington! (id:61476)
1583 Alwin Circle
Pickering, Ontario
Beautiful updated and well cared for family home in great location, near shopping, transit, parks, rec centre, Go Train and 401 hwy. This bright home features a wonderful new kitchen with quartz counter tops in 2024. Updated washrooms, central air, roof shingles, electrical panel, freshly painted and luxury vinyl floors throughout all in the past 4 yrs. Wonderful layout with main floor family room offering a gas fireplace and walkout to a terrace, great for relaxing or entertaining. Upstairs along with the renovated bathroom, offers 3 good size bedrooms with large closets. The basement is finished with a rec room, 4th bedroom, laundry room and rough-in washroom. There is also direct access to the oversized 1.5 car garage from the basement. This home offers a fully fenced south facing backyard. Great for kids, pets and family gatherings. ** This is a linked property.** (id:61476)
1793 Parkside Drive
Pickering, Ontario
Experience Luxury Living In This Fully Modernized Brick Home, Nestled In A Prime Pickering Neighborhood! Set On A Expansive Lot With Outstanding Curb Appeal. Step Inside To Discover A Spacious And Beautifully Upgraded Home With Approx. 3,700 Sq Ft of Finished Living Space. A Total Of 7 Bedrooms And 6 Bathrooms, Providing Ample Space For Growing Families Or Multi-Generational Living. With Two Separate Laundry And An Oversized Driveway That Accommodates Up To 6 Outdoor And 2 Indoor Parking, Convenience Is At Your Doorstep. This Home Is A Show Case Of Modern Finishes, Including Hardwood Floors, Crown Moulding, Pot Lights, And Chandeliers. The Electric Fireplace, Quartz Countertops, And Newer Stainless Steel Appliances Enhance The Elegance And Functionality Of The Space. The Upgraded 200 AMP Circuit Breaker Panel And New, Owned Tankless Water Heater Ensures Efficiency And Peace Of Mind. The Main Floor Features A Large Living Room, Dining Room, And Family Room, Perfect For Entertaining And Family Gatherings. The Fully Finished Lower Level Includes Two Complete In-Law Suites With Kitchen, Ideal For Parents, Teens, A Nanny, Or Rental Income Potential. With A Separate Entrance, The Basement Enjoys 4 Large Windows, Flooding The Space With Natural Light And Fresh Air. This Home Boasts A Breathtaking Inground Pool, Perfect For Relaxation And Summer Enjoyment. The Expansive Deck Overlooks Your Own Private Backyard Oasis, Offering An Ideal Retreat For Summer 2025 And Beyond. Feel Confident In Your Purchase With The Pre-Inspection Report By A Renowned Home Inspection Company. This Home Is Ideally Located, Just Steps Away From Pickering's Top-Rated Schools, Parks, Shopping, Transit, And The 407. Best Of All, The 401 Is Just 3 Minutes Away, Making Commuting A Breeze. This Is A Must-See Home, Ready To Impress Even The Most Discerning Buyers! (id:61476)
1106 Lockie Road
Oshawa, Ontario
Discover This Gorgeous 3-Storey Freehold Townhouse In North Oshawa, Featuring 3 Bedrooms, 3Baths, And A Modern Open-Concept Kitchen With A Walk-In Pantry. Enjoy Two Private Balconies And No Maintenance Fees! The Ground Floor Offers Convenient Garage Entry. This Property Has Great Income Potential And Is Perfect For First-Time Buyers. Located Close To Oshawa University, 407 ETR, And All Essential Amenities. (id:61476)
345 Old Harwood Avenue
Ajax, Ontario
A Beautiful Detached Brick Home with approximately 2700 Sq Ft of Living Space plus a large 1200+ Sq Ft Basement. This home features 5 spacious bedrooms and has been fully renovated over the years by the current owners and is ready for your family to move in! The first floor features an open concept layout with luxurious porcelain tiles and upgraded light fixtures throughout. There is an expansive chef's kitchen featuring a gas cooktop, a large 60" wide built-in fridge and custom cabinetry. The family room has a cozy gas fireplace and large window letting in lots of natural light. The upper level has 5 generous sized bedrooms, all with built-in organizers inside the closets. There are also 2 full washrooms upstairs with both stand-up showers and bath tubs. Additionally, there is a Sizeable Unfinished Basement with Great Potential! The large unfinished space offers plenty of room to create whatever you need a home gym, extra bedrooms, a media room, or more. With a wide-open layout, its the perfect blank canvas to expand your living space and add value to your home. The possibilities are endless. The exterior of the house has potlights and the backyard includes a large stained wood deck to enjoy with your guests! Located in a safe, vibrant, neighbourhood with many amenities . Walking distance to public schools, parks, shopping centres and public transit. Bring your family over to 345 Old Harwood Avenue! (id:61476)
703 - 1865 Pickering Parkway
Pickering, Ontario
**Brand New** Best Price - Best Location! Never Lived In. Built By Metropia Executive Style Towns. 3 Bedroom Design, WithLarge Rooftop Terrace - Great For Relaxation! Main Floor Office/Den Sep Room, W/I To Garage.Second Floor, High Ceilings, Great Open Concept Feeling, Living/Dining Combined, O/L UpgradedKitchen, Upgraded Wide Plank Flooring Thru Out. Walk Out To Covered Porch. 2nd Floor Has 1 BedroomWith Closet - Per Floor Plan Attached. 3rd Floor Has Master Ensuite- Large Window, Great Sunlight,4pc Ensuite & Walk In Closet. 3rd Bedroom Also Has Closet & Large Window. Rooftop Terrace FullyFurnished. Excellent Location, Close To Hwy 401 & Future Pickering Development Centre. (id:61476)
251 Sherwood Court
Oshawa, Ontario
Breathtakingly Modern 2-Storey Home on Oshawa's Most Coveted Court! Huge Lot w' picturesque views backing onto ravine & Oshawa Creek. Completely renovated & redesigned, 4+1 Bdrms, 4 Baths boasting over 2400 SqFt of living space. Discover luxury designs & meticulous finishes w' an abundance of natural light featuring porcelain & oak wide plank hardwood flooring, solid core doors, custom millwork, wainscotting, crown moulding w' built-in LED lighting & Bamboo feature walls in living &main foyer. This custom gourmet style kitchen is ready for entertaining feat porcelain countertops/backsplash, custom coffee/wine station adding a touch of elegance & durability, oversized islands, luxury integrated Wolf 6-buner gas stove/range, speed oven/microwave & Frigidaire professional chef fridge. Experience tranquil living as you dine w' expansive floor to ceiling windows, stepping out to your wrap-around terrace, complete w' hot tub & inground pool, a private serene outdoor space for relaxation. **EXTRAS** Primary feat oversized 5pc ensuite, porcelain tile, free-standing bath, double sink vanity, w/o balcony and w/i closet. Newly Landscaped W' Stone, Interlock & Cement Pattern Drive & Walkaways, Double Car Heated Garage/EV Charge Station. (id:61476)
284 Donaldson Road
Brighton, Ontario
A lovely four-bedroom, two-bath home filled with lots of farmhouse country touches, along with being on a quiet cul-de-sac in a family-oriented neighbourhood is ready for you to call it home. Approach the enclosed sun-filled front porch and instantly fall in love with the charm this home has to offer. From the porch, step inside the large eat-in farm style kitchen with updated cupboards, appliances and pantry closet with barn door. A new mudroom/storage room just off of the kitchen offers extra space to accommodate all of your hobby supplies. Down the hallway, you will find an updated 3 piece bathroom with soaker tub. The main floor is complete with an oversized living room also giving you access to a brand new back deck and scenic yard through sliding glass doors. Upstairs you will find four good sized bedrooms and another 3 piece bathroom with new vanity and flooring. Laundry is conveniently located on the second floor along with a room easily made into a home office. It's the outside property of 0.85 acres along with apple trees, two out buildings, other trees and pasture that will captivate you. Lots of eye catching updates throughout this home to watch out for during your showing with the latest being brand new eavestrough and downspouts installed February2025. Book your showing today! (id:61476)
625 Pondtail Court
Oshawa, Ontario
Fully Renovated Detached 3-Bedroom Brick Backsplit in a Family-Friendly Neighborhood! This stunning home is situated in a quiet court location, with no direct neighbors behind, offering extra privacy and tranquility. This property has been beautifully updated from new vinyl plank flooring, a modern kitchen, and 2 new bathrooms, to a brand-new furnace, A/C, and windows. This home is truly move-in ready! The entrance from the garage to the house provides added convenience. Enjoy a spacious, fully finished rec room with a cozy gas fireplace, perfect for relaxing or entertaining. The lower level is also fully finished, featuring a finished laundry area with a brand-new washer and dryer, a folding space, and plenty of storage. Additional highlights include a new garage door and a 125 amp electrical panel, ensuring both comfort and functionality. All brand new appliances! This home has everything you need and more don't miss out! (id:61476)
879 Ridge Valley Drive
Oshawa, Ontario
This stunning detached two-storey home located in the heart of Oshawa, offers an incredible backyard oasis and a wealth of upgrades. Situated on a peaceful street and adjacent to the scenic Ridge Valley Park, this exquisite 3-bedroom, 3-bathroom family home is ideal for any buyer. The newly renovated lower level offers a freshly painted rec room, pot lights and laminate floors, perfect for relaxing with family, enjoying movie nights in, or hosting a kids' playdate. An additional room provides the ideal space for a home office, or bedroom. The spacious living and dining areas are open to a large eat-in kitchen featuring a beautiful granite island, backsplash, pot lights, a bar area with a bar fridge, and a pot filler above the stove. The main level is finished with hardwood and ceramic tiles, complemented by a cozy wood-burning fireplace in the living room. Step outside from the kitchen to a stunning backyard retreat, complete with two brand-new pergolas, each with electric awnings, an inground heated pool, and a fully fenced yard offering complete privacy. Additional features include an upgraded winter pool cover, a sound system wired throughout the main floor and yard, outdoor lighting on a timer, a new shed, natural gas lines for the BBQ and fire table, an irrigation system, and much more! Upper Level features 3-bedrooms, the primary including California Closets walk-in closet, both full bathrooms have been fully renovated, and the guest bathroom is equipped with a Toto Washlet, while the ensuite features an American Standard washlet and a new glass shower. The home also boasts a fully landscaped yard, a new shed, and plenty of other premium upgrades throughout. Don't miss out on this incredible opportunity! (id:61476)
147 George Street E
Clarington, Ontario
Stunning, fully detached, 3+1 Bed Home | 2024 Updates | Four-Season Sunroom 2024 UPDATES: New Furnace, Modern Kitchen Countertops & Backsplash! MAIN FEATURES: 3 Bedrooms + Bonus Room 2 Full Bathrooms All-Season Sunroom Finished Basement (New Flooring 2021) Move-in Ready KITCHEN & LIVING: Fresh 2024 Kitchen Updates Abundant Counter Space Open Concept Layout Natural Light Throughout Spacious Living Areas BASEMENT & BONUS: Fully Finished Lower Level, separate entrance, Versatile Bonus Room Perfect for Home Office/4th Bedroom Updated Flooring (2021) COMFORT & SYSTEMS: Brand New Furnace (2024) Well-Maintained Throughout Move-in Ready Condition LOCATION HIGHLIGHTS: Family-Friendly Community Close to Schools Easy Access to Parks Quick Drive to Amenities Perfect for families or professionals seeking a turn-key home with modern updates. Book your showing today! (id:61476)
667 Monarch Avenue
Ajax, Ontario
Immaculately Maintained Home with In-Law Suite, Separate Entrance & Private Laundry! Pride of ownership is evident throughout this spotless 3+1 bedroom, 1.5 +1 bathroom, 1 + 1 Kitchen home, featuring a fully self-contained in-law suite with its own separate entrance and private laundry perfect for extended family, guests, or rental potential. The main floor offers a bright, functional layout with spacious principal rooms, an updated kitchen, and a convenient powder room. Upstairs, you'll find three generously sized bedrooms and a full bath, all meticulously maintained. Enjoy the convenience of a single attached garage and a low-maintenance exterior, making this property completely turn-key. The finished basement includes a separate kitchen, living area, bedroom space, private laundry, and dedicated entrance, offering true flexibility for multi-generational living or added income. Located in a prime area close to transit, Highway 401, hospital, schools, and shopping, this home checks all the boxes for comfort, convenience, and long-term value. Laundry for the main house is in the garage. (id:61476)
917 Dundas Street W
Whitby, Ontario
Ultra sophisticated and luxe living awaits in this custom premier residence built by Manorville Homes. The ideal situation for extended family living or extra income, with legal purpose-built 2 bedroom accessory apartment, completely self-contained. Fabulous modern symmetry in design and functionality from the curb straight through the entire property. This residence boasts soaring ceilings, pot lights, solid surface counters, and custom cabinetry; an elevated experience from start to finish. This property is a finalist for the Durham Home Builders Associations Award of Excellence for 2025 and you'll see why! Outstanding finishings, space and volume, designer features throughout. Contemporary living at its finest. The design of the future, built for you today! (id:61476)
313 Rosedale Drive
Whitby, Ontario
Welcome to the vibrant community of Downtown Whitby! This charming semi-detached bungalow is ideally situated close to all amenities top-rated schools, parks, shopping, highway access, and much more! Featuring 3 bedrooms and 2 bathrooms, this home is a fantastic opportunity for first-time buyers or savvy investors. The main level offers a bright and inviting kitchen, along with sun-filled living and dining areas perfect for entertaining. Three generously sized bedrooms and a 3-piece bath complete the main floor. The partially finished lower level features a spacious rec room, an additional room that can serve as a fourth bedroom, home office, or hobby space, as well as a Separate Entrance. Step outside to enjoy a large private fenced-in backyard with a shed and no neighbours behind, but backing onto a park! This offers the perfect retreat for relaxation and outdoor activities. Don't miss your chance to own this fantastic home in an unbeatable location! (id:61476)
2925 Hancock Road
Clarington, Ontario
Welcome to this stunning 2-storey home in the peaceful rural area of Courtice, where pride of ownership is evident throughout. Perfect for a growing family, this home offers privacy, space, and modern comforts both inside and out. The main floor boasts spacious living and dining rooms filled with natural sunlight, ideal for entertaining. The beautifully designed kitchen features stainless steel appliances, heated travertine flooring, Cambria quartz countertops, and custom solid maple Cabico cabinets, along with a breakfast area that leads to a walkout deck. Adjacent to the kitchen is a sunken family room with hardwood floors and a cozy wood-burning fireplace, creating the perfect space to relax. The main floor also includes a well-appointed laundry room with heated porcelain tiles, custom entryway storage, and cabinetry. Upstairs, a large and airy loft provides additional living space, while a dedicated home office is perfect for those who work remotely, or can be converted to a 4th bedroom. The second level also features three spacious bedrooms, including a luxurious primary ensuite with a marble-tiled shower, a jetted tub with timer, cork flooring, and maple cabinetry with a marble countertop. The attached garage is equipped with a 50-amp, 240-volt plug, perfect for electric vehicles or workshop needs. Outside, this expansive 102' x 200' lot is a true retreat, featuring a private yard with mature trees, a two-tiered cedar deck with a pergola and hot tub, and beautifully maintained vegetable and perennial gardens. A 10' x 16' shed with new shingles and siding provides additional storage, while a 12' x 20' monolithic concrete slab attached to the driveway offers even more functionality. The extra-wide 100 driveway easily accommodates up to 12 cars! Conveniently located just minutes from the community center, library, grocery stores, and arenas, with easy access to major highways, this home offers the perfect blend of rural tranquility and modern convenience. (id:61476)







