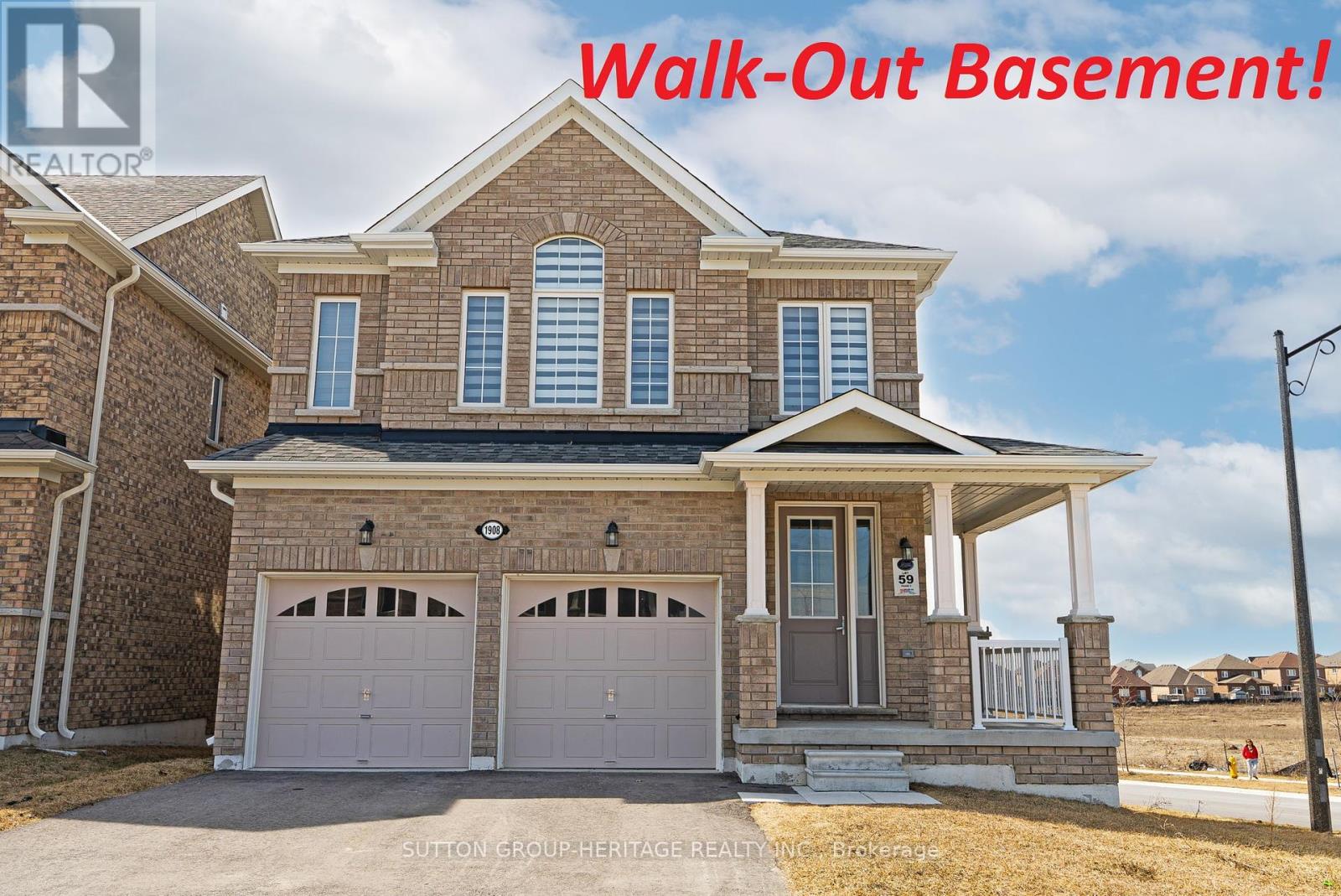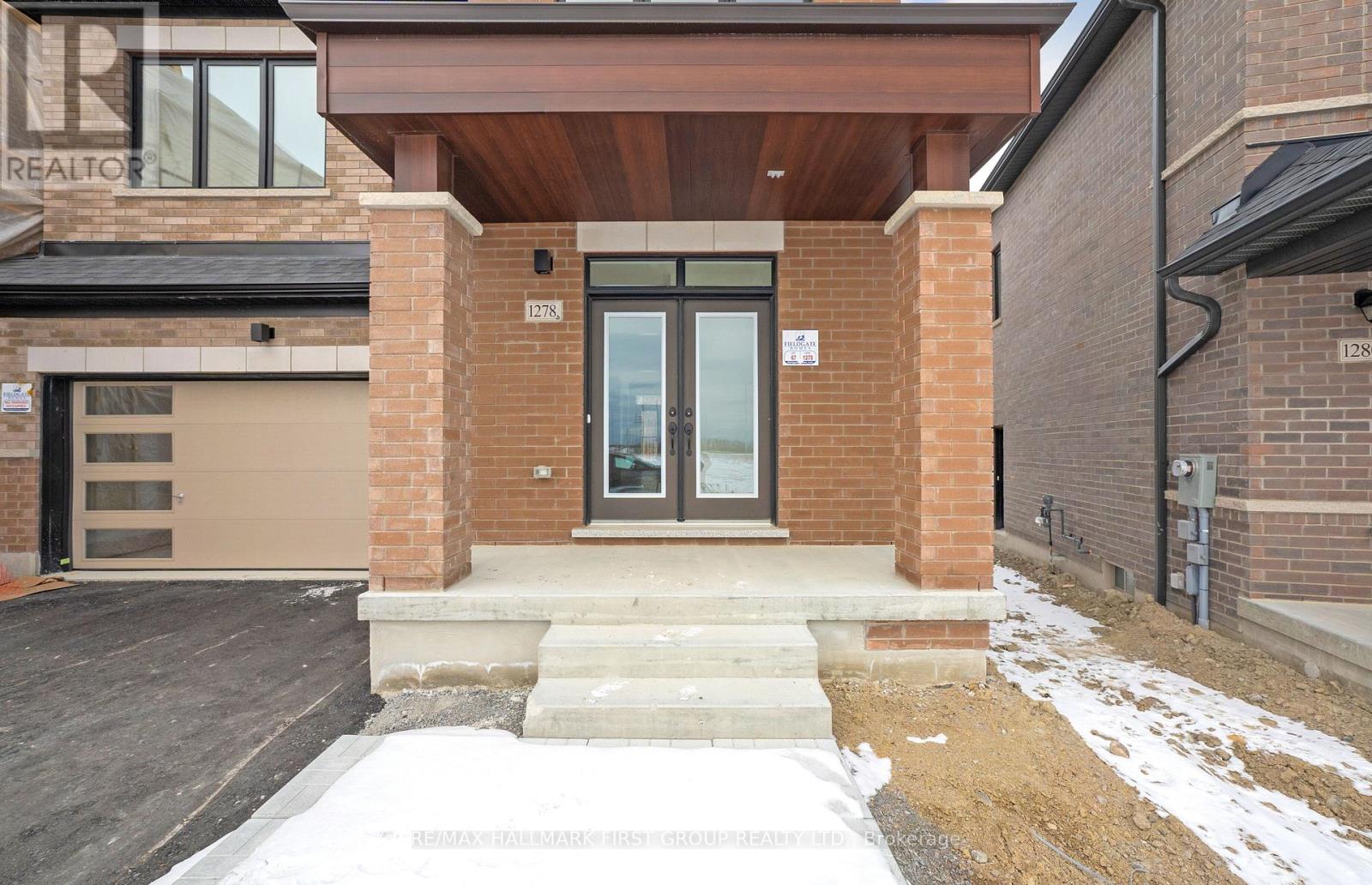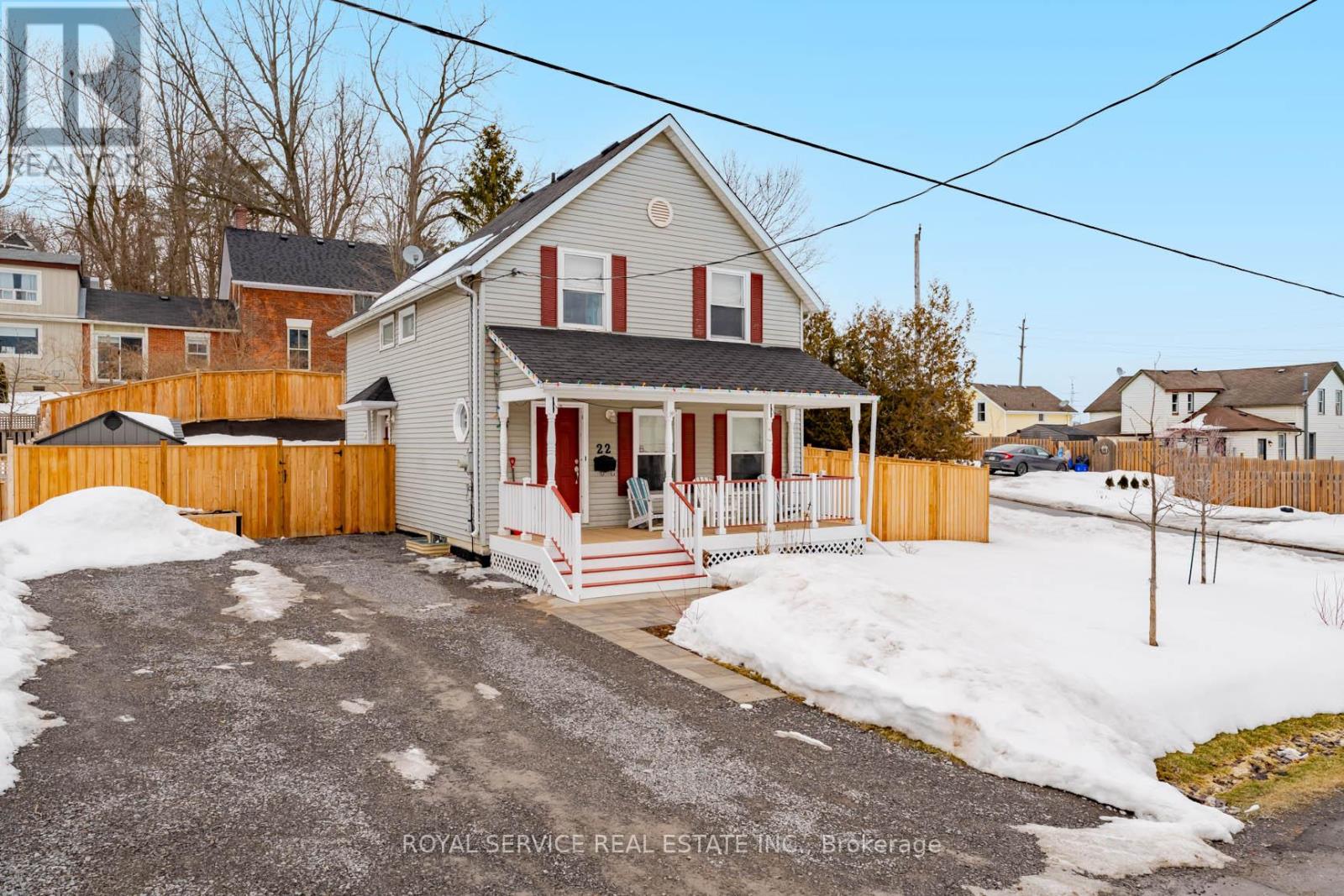27 Darryl Caswell Way
Clarington, Ontario
Welcome to this beautifully maintained 3-bedroom, 4-bathroom detached home in Liberty Crossing, Bowmanville. This prime location offers easy access to schools, parks, shopping centers, and Highway 401 for a convenient commute. Designed with an open-concept layout, modern finishes, and thoughtful upgrades, this home is perfect for growing families, first-time buyers, and for down-sizing. The main floor boasts a bright living room, a combined family/dining area, and a 2-piece washroom. The kitchen features stainless steel appliances, ample storage, and an eat-in area with a walkout to an extended two-tier deck, one of the largest in the neighborhood, ideal for entertaining. The backyard also includes interlocking, offering a low-maintenance outdoor space perfect for summer barbecues and gatherings. Pot lights throughout the interior and exterior enhance the home's elegance and ambiance. Upstairs, you'll find three well-sized bedrooms and two bathrooms. The primary bedroom offers a walk-in closet and a 4-piece ensuite with a soaker tub. A unique feature of the second bedroom is its walkout balcony, a rare find in the neighborhood. All bedrooms are spacious with large windows, allowing plenty of natural light to brighten the space. The finished basement provides a versatile space that can be used as a home office, rec room, gym, or additional living area. It also includes a renovated 3-piece bathroom, a laundry area, and ample storage. Whether you need extra space for guests or a private retreat, the basement adapts to your needs. Completing this home is an attached garage with direct access to the house and a 4-car driveway, offering ample parking for family and visitors. Located in a vibrant and family-friendly community, this move-in-ready home is designed for comfort, convenience, and lasting memories. (id:61476)
2004 Blue Ridge Crescent
Pickering, Ontario
Welcome to this solid detached home in a prime Pickering location offering incredible space, income potential, and everyday convenience. With 3 spacious bedrooms and a functional layout featuring separate living, dining, breakfast, and family rooms, this home is flooded with natural light throughout the day. Boasting 1,841 sq. ft. above ground plus an approximately 600 sq. ft. legal basement, there's room for the whole family and a private suite for in-laws or rental income. Upstairs, you'll find two full bathrooms, while the basement features a massive modern bathroom. The no-sidewalk driveway fits 6 cars, and the garage offers plenty of storage or the perfect workshop setup. Located minutes from Highway 401, 407, shopping, and French Immersion schools, this home delivers both convenience and lifestyle. (id:61476)
850 West Shore Boulevard
Pickering, Ontario
This Beautiful, Bright, Extra Large Bungalow has a rarely found family room addition and the potential to easily create a separate entrance to the basement! The spacious living and dining rooms have oversized windows and gorgeous hardwood floors. The modern, Eat-in kitchen overlooks the family room where the kids can watch TV and where you can get warm and comfy in front of the fireplace. You can relax on your back deck in your huge, fully enclosed backyard with lovely perennial gardens. The three good sized bedrooms all have the gorgeous hardwood and plenty of closet space. The basement has high ceilings and comes with an enormous rec room, games room and furnace room/workshop. The basement also has a convenient three-piece bathroom, and an enclosed laundry room. The single car garage and private double driveway provide parking for multiple vehicles. It would be very easy to create a separate entrance! You will be amazed at how open and spacious this home feels. It has so many possibilities! This is a fabulous home for families, retirees, entertaining and building beautiful lasting memories! This home is move-in ready and spotlessly clean! It's a short distance to the 401, Go train, shopping & Rec complex and is near bus routes, lake front trails and Schools (Public, Catholic and French Immersion!) (id:61476)
11 Reevesmere Lane
Ajax, Ontario
**Executive 3-Bedroom, 3-Bath Townhouse in Northeast Ajax** Welcome to this stunning executive townhouse nestled in the highly sought-after community in Northeast Ajax. Offering the perfect blend of modern design and functional living, this 3-bedroom, 3-bath home is sure to impress. Boasts a spacious open-concept layout that is perfect for entertaining or enjoying time with family. The expansive living and dining areas are flooded with natural light, creating a bright and inviting atmosphere. The chef-inspired kitchen is designed with both style and practicality in mind, featuring premium finishes and ample counter space for all your culinary creations. The finished walkout basement offers even more living space, perfect for a recreation room, home office, or guest suite, with direct access to the private backyard. With the home backing onto a peaceful ravine, you'll enjoy serene views and added privacy, making this a perfect retreat after a long day. This home features generously sized rooms throughout, providing plenty of space for your family to grow and thrive. The master suite is a true sanctuary, complete with an ensuite bath and walk-in closet, while the additional bedrooms are spacious and versatile. Located close to all amenities, including schools, parks, shopping, and transit, offering convenience without compromise. (id:61476)
1908 Fosterbrook Street
Oshawa, Ontario
*Fields Of Harmony, StoneBrook Corner Model Will Offer You Over 3800 Sq Ft Of Total Living Space With 1241 Sq Ft Walk-Out Basement-If Finished*Fabulous Potential for 2 Bedroom Basement Apartment With Separate Sliding Glass Dr Walk-Out & Large Windows , Insulated Floor To Ceiling, Large Cold Cellar, Air Purifier & Tankless Hot Water Heater*All Brick With Wrap Around Covered Front Porch, Open Concept Family Size Kitchen W/Breakfast Bar That Can Sit at Least 4 People, Quartz Counters, Backsplash, Stainless Steel Appliances & Eat-In Breakfast Area W/Walk-Out to Deck, Overlooks Family Room W/Gas Fireplace & Hardwood Floors & Separate Rm Open To Kitchen W/Coffered Ceiling-Can Be Used As Dining Rm or Living Rm*4 Bedrooms Includes 2 Prime Bedrooms W/Walk-In Closets & Ensuite Bathrooms-1X4 Pce W/Soaker Tub & Separate Shower & The Other Ensuite is 1X3 With Shower*The Other 2 Bedrooms Share a 5 Pce Bathroom*Located In The Demand & Prestigious Taunton Neighbourhood Of North Oshawa With Excellent Assigned and Local Schools-Elsie MacGill, Maxwell Heights SS, French Immersion-Ecole Jeanne Sauve PS & Ontario Tech University*Mins to 407/401, Walmart, Two Costco's, Home Depot, Supercenter, Cineplex, Smart Centre, Delpark Community Center, Parks, Playgrounds, Sports Fields + So Much More*Public Transit At Doorstep*See Picture Gallery, Slide Show & Walk-Through Video Attached*Pls Note: Fam/Rm-Great Rm, Din/Rm Which Could Also Be Liv/Rm, & All 4 Bedms Have Been Virtually Staged*Final Note: Seller Will Have Stairs Stained the same as Hardwood Flrs Before Closing* (id:61476)
1278 Talisman Manor
Pickering, Ontario
Experience unparalleled elegance in this stunning Riviera Model freehold home by Seaton, perfectly situated on a picturesque ravine lot at 1278 Talisman Manor. Designed for luxury living, this masterpiece boasts 5 spacious bedrooms, 4 beautifully appointed bathrooms, and an elegant electric fireplace. With formal living, dining, and family rooms, its ideal for both grand entertaining and serene relaxation. An upstairs laundry room adds to the convenience of modern living. Dont miss this rare opportunity to own a true gem! (id:61476)
1709 Bishop Court
Oshawa, Ontario
Just in time for Spring! Welcome to the perfect family home in the wonderful Samac community. Nestled on a quiet, family-friendly court, this Jeffery-built all-brick home sits on a rare, oversized pie-shaped lot, offering privacy, space, and unbeatable charm. Steps to a breathtaking nature reserve and walking trails, this home provides the perfect balance of tranquility and convenience. Step inside to over 3,000 sq. ft. of beautifully designed living space. The bright and airy open-concept layout features an eat-in kitchen, a freestanding centre island, pantry, updated stainless steel appliances, and breakfast bar all leading to a spacious walkout deck. The inviting family room boasts a soaring cathedral ceiling, rich hardwood floors, and a cozy gas fireplace, creating the perfect space for relaxing or hosting guests. A formal living and dining area, main-floor laundry with garage access, and a double-car garage complete the main level. Upstairs, the primary bedroom features a 4-piece ensuite with a glass shower, and deep soaker tub. Enjoy the convenience of a walk-in closet and a private reading/work nook. The fully finished basement expands your living space with a spacious recreation room, two additional bedrooms, and a 3-piece bath ideal for guests, in-laws, or a home office setup. Outside, the fully fenced spacious backyard offers a large deck for BBQs, outdoor entertaining, large storage shed, and endless possibilities for gardening, play, or relaxation. Located just minutes from great schools, parks, nature trails, shopping, public transit, and Highway 407, this home is a rare find in one of Oshawa's most desirable neighborhood's. Come and see it for yourself! CLICK MULTIMEDIA BELOW FOR MORE PICTURES, VIDEO, 3D TOUR & FLOOR PLAN. (id:61476)
38 - 1295 Wharf Street
Pickering, Ontario
Rarely available! Don't miss this executive "live/work" freehold townhome in Pickering's coveted Nautical Village. Quality built by Marshall Homes, this end unit townhome has plenty of space with over 2000 square feet. The fully renovated lower level offers potential commercial use with a powder room and a separate entrance that walks out to the lively Nautical Village. This is a rare opportunity to operate your own home-based business or generate potential income. The main living area features a covered front porch in addition to three large balconies where you can enjoy both the sunrise and sunset with stunning water views. The third bedroom is also conveniently located off the main living space, well suited for an office or den. The primary retreat includes a spa-like 5-piece bathroom and two large closets. With 9 foot ceilings and custom touches throughout, this bright open concept floor plan is a great place to call home. Steps to restaurants, marina, beach, splash pad, parks/trails, plus lake access for water sports. Come visit this picturesque waterfront community and discover all that lakeside living has to offer! See full list of upgrades. PARKING: Built-in single car garage with direct access to home, plus parking for two cars on the driveway. Plenty of visitor parking. AMENITIES: POTL Fee includes water, use of heated in-ground outdoor pool, and snow removal. (id:61476)
168 Bottrell Street
Clarington, Ontario
WALKOUT BASEMENT- Dream home Nestled In The Highly Sought After, Family-Friendly Neighbourhood of Bowmanville! , walking distance to great schools, a few minutes to Bowmanville Smartcentre, minutes to 401/407 access making this home a commuter's dream. Spectacular detached brick home with stunning finishes, spacious bedrooms perfect for a growing family, stainless steel appliances, carpet free except on basement stairs, which leads to a finished walkout basement giving endless opportunities such as potential additional income from the basement, extended family area, office with a great view. Tankless water heater. Pride Of Ownership Throughout, Perfect For The Growing Family Or Multi Generational Home! (id:61476)
1416 Colmar Avenue
Pickering, Ontario
Welcome to this beautiful open concept Home that is Located just Minutes From The Lake In A High Demand Neighbourhood. Walking Distance To Trails, The Beach, School, And Only Minutes To Go Station, Pickering Town Centre & Highway 401.Hardwood Throughout (2021) + Freshly Painted (2025) + Updated Light Fixtures Throughout The Home With Pot Lights (2021). newer roof shingles ( 2021), Eavestroughs (2022),Attic insulations(2022), Tankless Water heater (2022) pool heating equipment serviced ( 2022), New pool Vinyl (2022). New interlocking (2022) outside stucco (2022) outside pot-lights(2022).small kitchenette in the basement. (id:61476)
973 Glenhare Street
Cobourg, Ontario
Located in a mature development, this classic 2 storey home provides all that you would expect from a functional layout and semi open concept sunlit main level. A welcoming foyer, view of the staircase leading up to the second level greets you. Combination dining/formal living room, provide a cozy space to relax or entertain guests throughout the open concept kitchen/family room with walk out to fully fenced private yard. Conveniences such as main floor laundry, powder room, interior access to the garage and ample storage on all three levels. Large primary bedroom with beautifully updated bathroom, walk in shower and closet space. Additional bedrooms and the main bathroom, plenty of room for a growing family or guests. The lower level remains unfinished with ample opportunity to maximize the ability to have additional living space or any other configuration that suits your personal needs. This desirable location offers excellent access to all major amenities, schools, parks and a vibrant community surrounded by others who exude pride of ownership. The streetscape, landscape and beautiful mature lots are part of what makes this location particularly desirable for families, welcome home! (id:61476)
22 Harris Street
Port Hope, Ontario
Welcome to this meticulously maintained and cozy 3-bedroom, 3 bathroom home, perfect for families seeking comfort and convenience! Located in a friendly, family-oriented neighbourhood, this home offers both modern upgrades and classic charm.The main level features a well laid out kitchen that seamlessly flows into the open-concept dining and living areas, creating a welcoming space for both everyday living and entertaining. Step outside to a newly fenced backyard, complete with an interlocking pathway perfect for hosting gatherings or enjoying peaceful outdoor moments.Upstairs, the spacious primary bedroom awaits, featuring a walk-in closet and a 3-piece ensuite. Two additional well-sized bedrooms share a 4-piece bathroom. The finished basement is a versatile space, offering a comfortable family room, wet bar, laundry area, and plenty of storage.Recent upgrades provide peace of mind, including a new furnace, sump pump system, fence, shed, and retaining wall. This home is just minutes away from downtown Port Hope and the scenic waterfront, offering a perfect blend of tranquility and access to all the amenities you need. Dont miss this fantastic opportunity to own a move-in-ready home in Port Hope. (id:61476)













