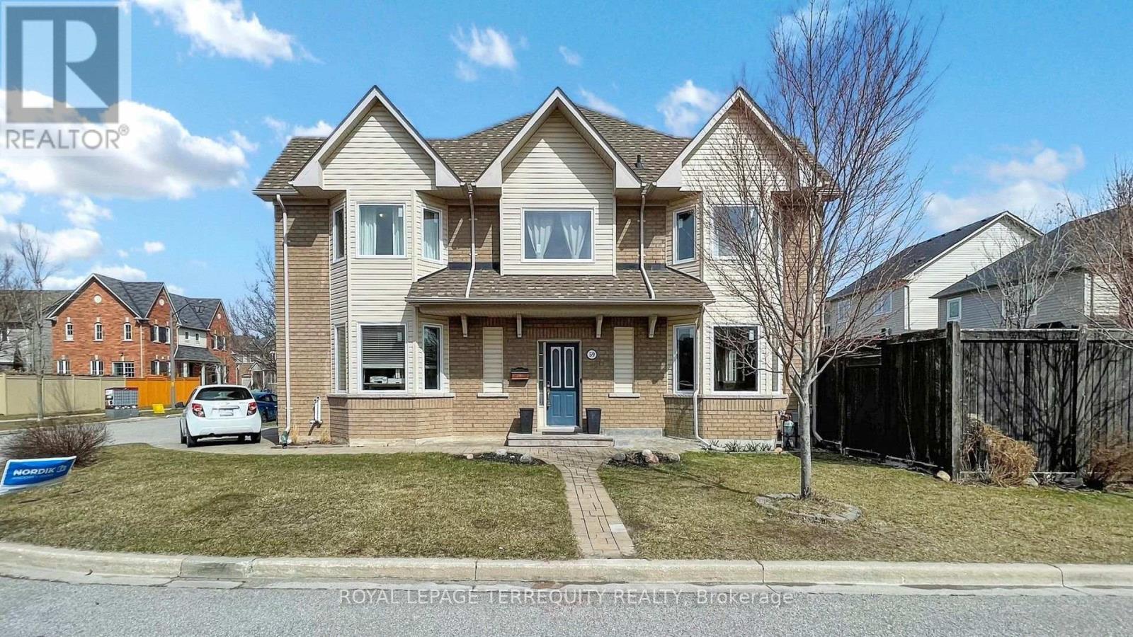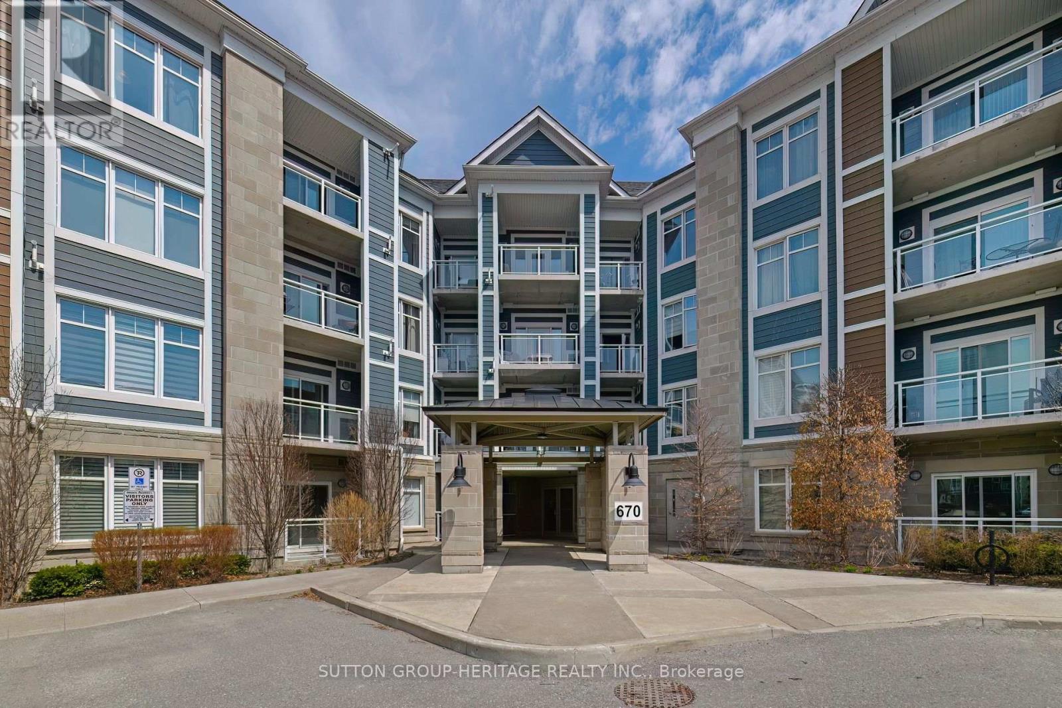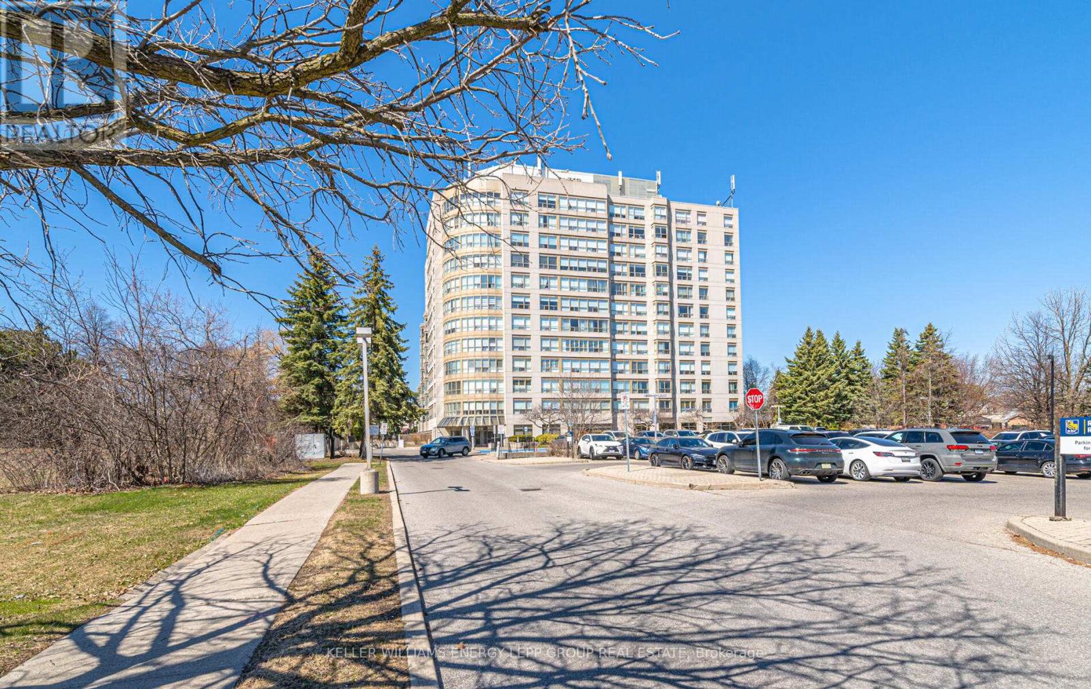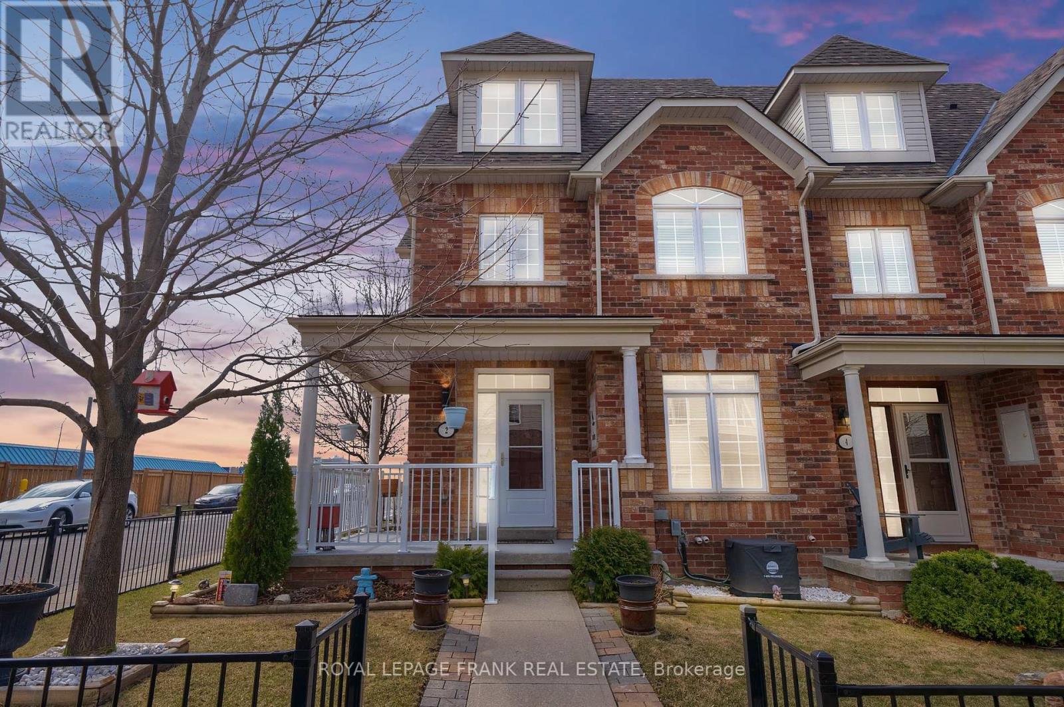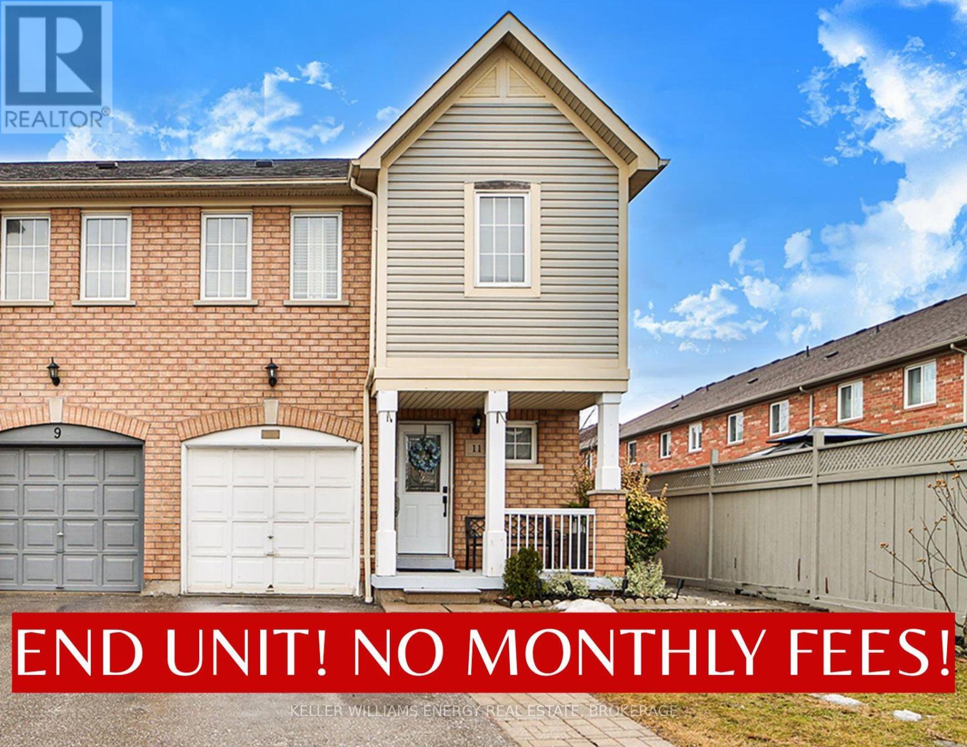16 Sullivan Drive
Ajax, Ontario
Bright & Immaculate 4-Bedroom Family Home with Finished Walkout Basement! Welcome to this beautifully maintained and thoughtfully upgraded residence offering a spacious and functional layout, perfect for growing families and entertainers alike. The main floor features a sun-filled living room with modern pot lights, a cozy family room with a fireplace, and a formal dining room. The family-sized eat-in kitchen includes stainless steel appliances and a walkout from the breakfast area to a large deck ideal for gatherings and outdoor dining. Upstairs, you'll find a luxurious primary suite complete with a sitting area, walk-in closet, and a 4-piece ensuite. Three additional generously sized bedrooms offer ample space for family or guests. The fully finished walkout basement boasts a large recreation room with pot lights, a kitchenette, a bathroom, and a bedroom, perfect for use as a self-contained suite or extended living space. Close to shopping, Hwy 401 & 407, transit, parks, and walking distance to excellent schools. This home is truly a must-see! (id:61476)
43 Bignell Crescent
Ajax, Ontario
Set on a rare oversized corner lot in Ajax's sought-after 'Tranquility' community, 43 Bignell Crescent offers the perfect balance of modern living and serene surroundings. This sun-filled home features contemporary finishes, a sleek kitchen with stainless steel appliances and an open-concept family room perfect for entertaining. 9-ft smooth ceilings and large windows flood the main floor with natural light. Upstairs, you'll find four spacious bedrooms, including a primary retreat with his and hers walk-in closets and a luxurious 5-piece ensuite. A rare second-level family room offers flexibility as a home office or kids play area, adding to the homes versatility. The backyard features a beautiful deck with a gazebo, perfect for outdoor relaxation. A double-car garage with ample storage adds both convenience and functionality. The home is located near scenic trails, golf courses, top-rated schools, and parks. Easy access to the Ajax GO Station, highways 401, 407 and 412. This home checks all the boxes - don't miss your chance to make it yours! (id:61476)
59 Carpendale Crescent
Ajax, Ontario
Welcome to 59 Carpendale Crescent! This beautifully landscaped, Tribute-built corner semi-detached home offers exceptional charm, space, and modern updates. From the striking curb appeal-enhanced by professional landscaping and extended stone walkway (2017)to the warm and inviting interior. Step inside to a bright and spacious open-concept layout featuring hardwood floors, crown molding, and hardwood stairs. The upgraded kitchen is perfect for entertaining, with stainless steel appliances, quartz countertops, and a stylish backsplash. Upstairs, the primary bedroom offers a peaceful retreat with a walk-in closet and a four-piece ensuite. The newly finished basement adds valuable living space ideal for a rec room, home office, or guest area. Major updates include new windows (2025), a new roof (2022), and a new furnace and air conditioning system (2023), providing peace of mind and efficiency. This is a move-in-ready home just add your personal touches and make it your own. Located in a family-friendly neighbourhood, this home is just steps to public, Catholic, and French immersion schools, parks, and a recreation centre. With quick access to Highways 401, 407, and 412, as well as public transit, commuting and daily errands are a breeze. Don't miss your chance to own this stunning home in one of Ajax's most desirable areas! (id:61476)
21 Mcbrien Court
Whitby, Ontario
A beautifully renovated gem nestled in a quiet and family-friendly cul-de-sac in the heart of Whitby, Ontario. The property features all-new windows on the first floor, including triple-pane windows that offer superior insulation, adding value and energy efficiency. Notable upgrades include a brand-new furnace and a tankless water heater, ensuring optimal performance and lower utility bills, while a heat pump reduces gas costs by an 90%. Inside, youll find a freshly painted interior that exudes warmth and charm, complemented by new, custom-built wardrobes in both the master and second bedrooms, providing ample storage space. The heart of the home, the kitchen, has been completely renovated with newer appliances. To further elevate the living experience, the home has been fitted with new pot lights featuring triple color settings and dimmable WiFi-controlled switches, allowing you to effortlessly adjust the lighting to suit your mood and activity. Set in a peaceful cul-de-sac, the home offers a private and safe environment, perfect for families with children. The neighborhood is highly sought after for its proximity to good schools, parks, shopping centers, and public transport options, making it an ideal location for both young families and professionals. Don't miss the opportunity to make this turnkey property your next home! ** This is a linked property.** (id:61476)
67 Buxton Lane
Clarington, Ontario
*Watch the video tour to fully experience this home* If you've been searching for more space, modern upgrades, and a peaceful, family-friendly neighbourhood, this stunning 4-bedroom, 4-bathroom home with a finished basement is exactly what you've been waiting for! Located in growing Bowmanville, a community that perfectly balances small-town charm with urban convenience, Enter in from the premium height entry doorway, modern 9-ft ceilings create an airy, open feel, Separate living & dining room is perfect for hosting and everyday life, additional height and width on the patio doors will provide loads of light with the rear of this home facing south. Second-floor laundry for ultimate convenience, Expansive backyard & interlocked walkway ideal for entertaining or family playtime. In addition to this stunning home, you also get A location that works for your lifestyle, Future GO Train expansion makes commuting to Toronto even easier, Minutes from shopping, restaurants, and top-rated schools, Close to scenic parks & trails, perfect for an active family lifestyle, Quick access to Highway 401 for seamless travel across the GTA. (id:61476)
103 - 670 Gordon Street S
Whitby, Ontario
Enjoy Comfortable Resort Style Living In This Updated And Spacious Unit At The Lakeside Community Low Rise Condominiums In Whitby. Walk The Waterside Trails To The Marina. Easy Access To The Whitby GO Station And Highway 401. Shopping Is 5 Minutes Away. Easy To View And Closing Is Flexible. (id:61476)
24 Mclennans Bch Road
Brock, Ontario
Enjoy sunsets from this west-facing Lake Simcoe home, on a quiet dead-end street in a sought-after neighbourhood. This bright two-storey residence is designed for effortless entertaining, with principal rooms overlooking the lake and a spacious eating Cameo kitchen featuring granite countertops, stainless steel appliances, a centre island, and walkout access to a composite Trex deck with plexiglass railing. Oak hardwood floors flow through the dining and living rooms, highlighted by a three-way gas fireplace. A sunroom with a bay window, main-floor powder room, and a generous primary suite complete this level. The primary bedroom boasts vaulted ceilings, a three-piece ensuite with a porcelain walk-in shower and stone vanity, plus a convenient walkthrough laundry and storage area. Upstairs, vaulted ceilings overlook the living room and lake, leading to two spacious, tastefully designed bedrooms, each with double closets and broadloom carpeting, and a four-piece bathroom. The finished walkout lower level is an entertainers retreat: a soundproof theatre room with plush broadloom and pot lights; an office with natural light; a three-piece bathroom; and an ample-sized bedroom. The family room offers water views, custom sealed high-density laminate flooring, a large bay window, and French doors opening to a shaded interlock patio framed by manicured gardens, armour stone accents, and privacy hedges. Outdoors, enjoy a fire pit, dock in box with a party platform, and a custom steel breakwall along the shore - all monitored by front and back security cameras. Additional highlights include custom blinds and pot lights throughout, major additions and renovations completed 13 years ago, a detached insulated 3420 garage with a boat storage bump out, and 13-year-old long-life architectural shingles. With natural gas, municipal services, high-speed internet, minutes to all amenities, and just one hour to the GTA, this waterfront home is ready for you to make summer memories! (id:61476)
251 Arthur Street
Oshawa, Ontario
Fantastic opportunity for INVESTORS or FIRST TIME HOME BUYERS! Detached LEGAL DUPLEX in the heart of Oshawa. A great addition to your investment portfolio as both units are vacant and ready to rent with positive cash flow! Ideal for first-time buyers who want to get into the market - live in one unit and rent the other to generate extra income to help pay your mortgage. Separate entrances, separate laundry, two hydro meters, plenty of parking and freshly painted. Steps from public transit, minutes to Hwy 401 & Hwy 2. Close to Ont Tech U, Durham College & Trent U campuses. Very convenient location! Walk Score of 86/100 so most errands can be accomplished on foot with an abundance of major amenities close-by for true convenience. (id:61476)
1007 - 712 Rossland Road E
Whitby, Ontario
Welcome to this bright and spacious 2-bedroom, 2-bathroom condo located in the desirable Connoisseur condominium in Whitby. This well-maintained unit features a sun-filled living and dining area with hardwood floors and scenic southwesterly views that fill the space with natural light. The primary bedroom offers cozy broadloom flooring, a four-piece ensuite, and a walk-in closet. Included with the unit are two convenient parking spaces, adding extra value and ease to your daily routine. Ideally situated just steps from amenities and only a short drive to schools, restaurants, and shopping centres, this condo blends comfort, functionality, and a prime locationperfect for everyday living. (id:61476)
313 Rosedale Drive
Whitby, Ontario
Welcome to the vibrant community of Downtown Whitby! This charming semi-detached bungalow is ideally situated close to all amenities top-rated schools, parks, shopping, highway access, and much more! Featuring 3 bedrooms and 2 bathrooms, this home is a fantastic opportunity for first-time buyers or savvy investors. The main level offers a bright and inviting kitchen, along with sun-filled living and dining areas perfect for entertaining. Three generously sized bedrooms and a 3-piece bath complete the main floor. The partially finished lower level features a spacious rec room, an additional room that can serve as a fourth bedroom, home office, or hobby space, as well as a Separate Entrance. Step outside to enjoy a large private fenced-in backyard with a shed and no neighbours behind, but backing onto a park! This offers the perfect retreat for relaxation and outdoor activities. Don't miss your chance to own this fantastic home in an unbeatable location! (id:61476)
2 Yewtree Way
Whitby, Ontario
Outstanding Brick 3 Bdrm, 3 Bath Freehold End-Unit Townhome Located In A Desirable Whitby Neighbourhood! Finished Thru-Out. Double Car Garage W/Interior Access & Over Head Tire Storage, Finished Basement With Rec Room And Office, Open Concept Eat In Kitchen With Breakfast Bar & W/O To South Facing Sun Deck Complete With Natural Gas 3 Burner BBQ. Dining Room Offers Hardwood Floor & Cathedral Ceiling. Master Loft With Soaker Tub/Sep Shower & W/I Closet With Keyed Safe, Wrap-Around Front Porch. Decor Outlets & Lighted Switches With Polished Brass Plates, Ceiling Fans. Property Border Metal Fencing, Electric Sensor Controlled Garden Lights, Leaf Gutter Protection. Shingles Approx 10yrs, Furnace Owned 7yrs, HWT 3yrs (rented), Washer/Dryer 4yrs. No Disappointments. Close To Schools, Parks, Library, Community Centre. Don't Miss Out!!! (id:61476)
11 Plantation Court
Whitby, Ontario
Welcome home! This beautiful end unit townhome has many upgrades and lots of space for the entire family. With a large fully fenced backyard and a premium lot, this home is one you don't want to miss. This is a true freehold home with no maintenance fees! It features three large bedrooms and two upgraded bathrooms upstairs, with a gorgeous ensuite in the primary, along with a media loft. The main floor features a large cozy living room, a fully renovated kitchen, a dining area that leads out to the large backyard, and an upgraded powder room. This home truly has an open feel, with lots of room to entertain. Many extra windows allow for an abundance of natural light to flow through the property. The expansive, open basement is almost fully finished, and has a rough-in for an extra bathroom with income potential. With a tankless water heater and water softener installed in 2024, this home is not just beautiful and comfortable, but energy efficient. Lots of major updates to kitchen, all bathrooms, flooring, basement (all done in 2021). Close to the local conservation area and several parks, for those evening walks with the family. Just about every conceivable amenity is within a few minutes walk or drive. Hwy 401, 407, 412, Go Station, and bus routes are minutes away. This home is a must-see! Come check it out and you'll want to call this place your home! (id:61476)




