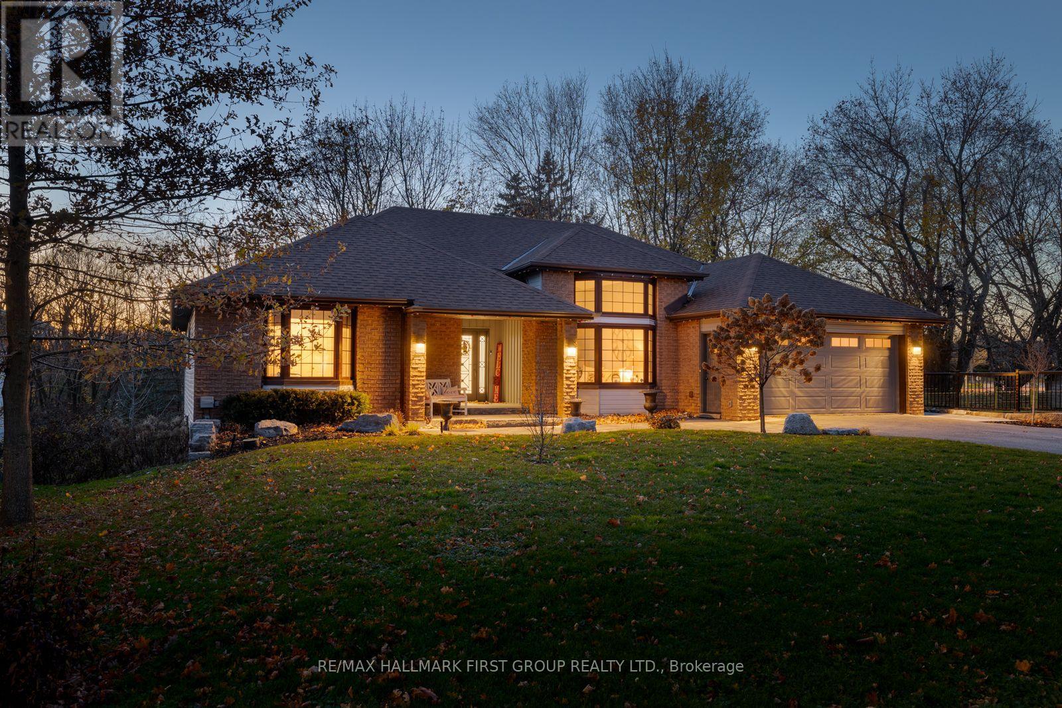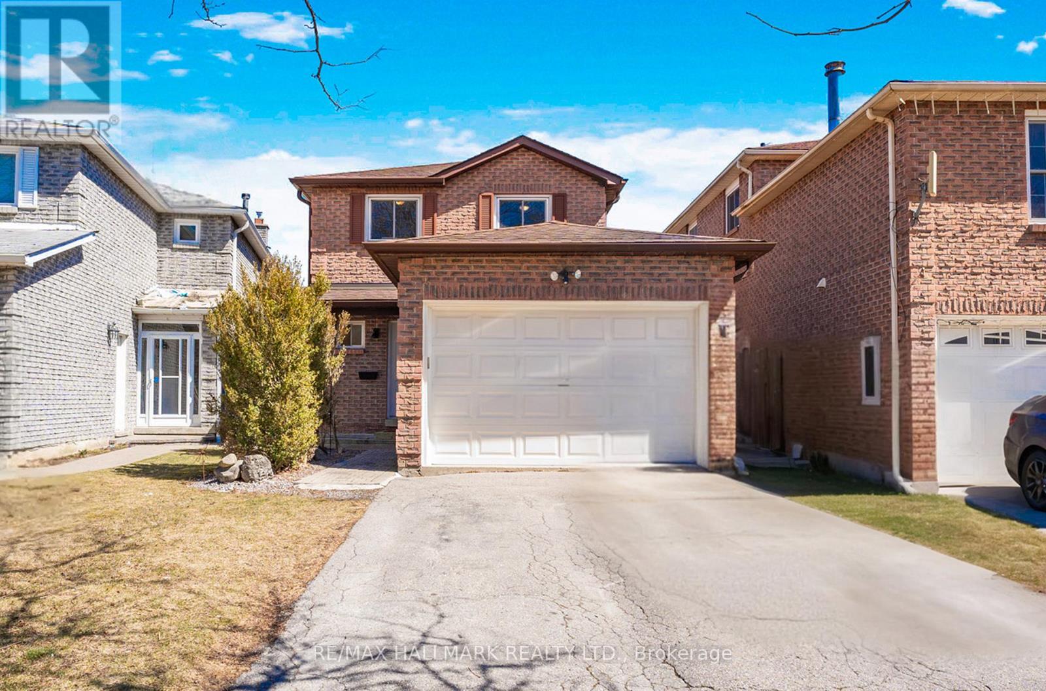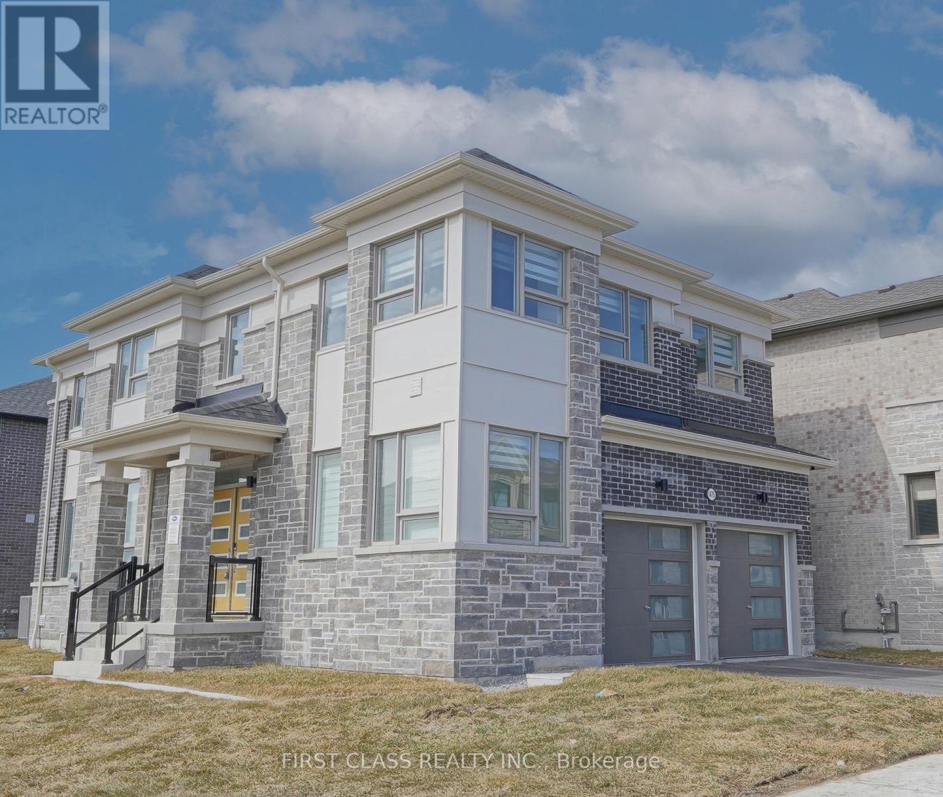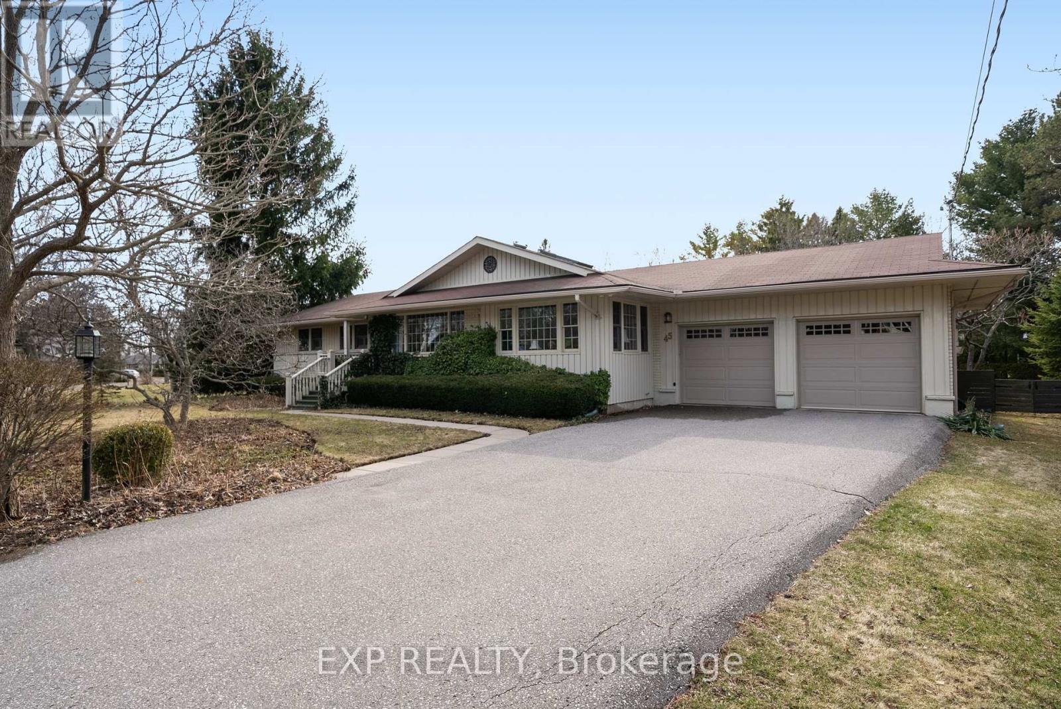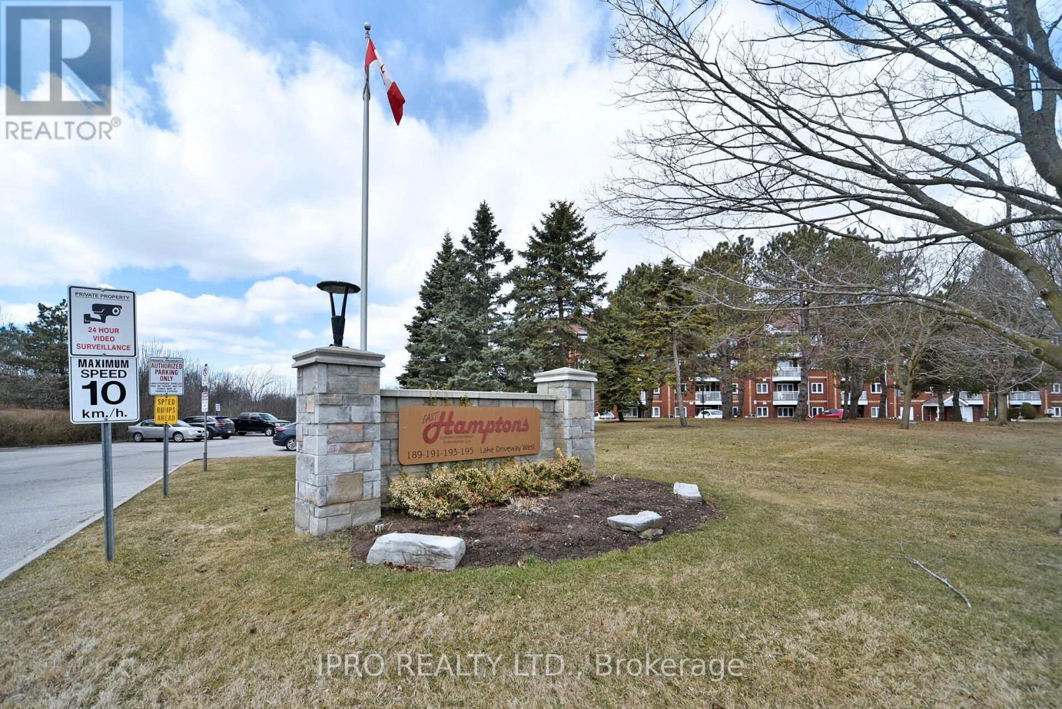74 Bagot Street
Whitby, Ontario
Absolutely Stunning Custom-Built Bungalow On A 70-Ft Private Ravine Lot, Nestled On One Of Old Brooklin's Most Desirable Streets! Surrounded By Mature Trees, This One-Of-A-Kind Home Offers Over 3,400 Sq.Ft. Of Beautifully Finished Living Space. The Main Floor Offers A Unique And Spacious Layout With Soaring 14 Ft. Ceilings In The Sun-Filled Family Room, Expansive Open-Concept Kitchen W/ Gas Cooktop, Built-In Hood Vent & Double Full-Size Built-In Wall Oven Sets This Kitchen Apart. The Kitchen Is Open To The Living Area With Cozy Wood-Burning Fireplace. Walkout From The Kitchen To Enjoy The Sunset On The Expansive Composite Deck In The West-Facing Backyard Overlooking The Ravine. The Spacious Primary Suite Features A Spa-Like Ensuite Bath. The Above-Grade Basement Boasts An Expansive Rec Room Featuring A Cozy Gas Fireplace And A Stunning Custom-Built Bar. It Also Includes A Spacious Fourth Bedroom With Walk-In Closet And Luxurious 4-Piece Ensuite, Plus An Additional Powder Room - Ideal For Entertaining! To Top It Off, A Second Walkout Reveals Breathtaking Ravine Views, Adding To The Home's Charm And Appeal. A Rare Opportunity To Own A Meticulously Finished Dream Home In Sought-After Brooklin. (id:61476)
1844 Ashford Drive
Pickering, Ontario
Detached 2-storey brick home with an attached garage and double car driveway. This home features 3 bedrooms, 3 bathrooms, a main floor family room with wood burning fireplace and a finished basement. Located in a sought-after Pickering neighbourhood, just minutes from Smart Centres Pickering, with easy access to Walmart, RONA, Lowes, LCBO, Sobeys, Blue Sky Supermarket, Conveniently close to Highways 412, 401, and 407, and just minutes from Pickering GO Station and Pickering Casino. (id:61476)
1463 Heartland Boulevard
Oshawa, Ontario
Welcome to 1463 Heartland Blvd, a beautiful executive detached home in the sought-after Taunton Community. Nestled on a quiet, tree-lined street, this home offers privacy, charm, and a safe environment for family living. Step inside to a bright, welcoming foyer with ceramic tile flooring, a spacious coat closet, and large windows that flood the space with natural light. The living room is a showstopper, featuring cathedral ceilings, rich hardwood flooring, pot lights, and oversized windows, including a striking semicircle window that enhances the airy, sunlit ambiance. The formal dining area is perfect for family meals, with gleaming hardwood floors and a large window. The spacious kitchen offers classic wood cabinetry, ceramic flooring, ample counter space, and a peaceful backyard view. The open-concept breakfast nook leads directly to the private backyard, making indoor-outdoor living effortless. The cozy family room features built-in shelving, a gas fireplace, and large windows overlooking the backyard. A two-piece powder room is tucked away on a separate split level for added privacy. A beautiful hardwood staircase leads to a second-floor laundry room for added convenience. The primary suite is a spacious retreat with hardwood flooring, an oversized window, a walk-in closet, and a 4-piece ensuite with a large vanity, makeup prep area, and a shower-tub combination. The nicely sized second and third bedrooms, feature hardwood floors, double closets, and large windows with scenic views. A four-piece main bathroom completes the upper level. The fully fenced backyard, lined with mature trees, is perfect for summer barbecues or relaxing outdoors. Located steps from schools, shopping, and entertainment, this home is near Cineplex Odeon, Delpark Homes Centre, Harmony Valley Conservation Area, and more!Dont miss this stunning home, schedule your visit today! (id:61476)
Ph12 - 55 William Street E
Oshawa, Ontario
Welcome to Penthouse 12 at 55 William St E, Oshawa a bright and open, over 1000 sq ft residence offering both privacy, and breathtaking views. This rare corner unit features only one neighboring suite, additional windows for abundant natural light, and a sweeping 180-degree city view, including Lake Ontario and Toronto's CN Tower. Step inside to a welcoming foyer with ceramic tile flooring and an oversized coat closet. The open-concept living and dining area boasts floor-to-ceiling windows, contemporary Luxury Vinyl flooring, and modern lighting. Sliding glass doors lead to an expansive, nearly 40-foot-long terrace; your "backyard in the sky," perfect for outdoor furniture, storage, and alfresco dining. The kitchen is stylish and functional, with sleek finishes, ample counter space, and plenty of storage. The first bedroom offers serene terrace and city views, Luxury Vinyl flooring, and a double closet. The second bedroom, a hidden gem with an extra large closet, provides a private view of Toronto's skyline and CN Tower, making it ideal for a guest room, office, or retreat. The primary bedroom is a luxurious sanctuary with city and lake views, a spacious closet, and direct terrace access. The main bathroom features a walk-in shower, an extra-large vanity, and a high-efficiency toilet. The private parking spot is located just steps from the doors into the building for added convenience. Located in the heart of Oshawa, PH12 is steps from top entertainment, dining, and outdoor attractions such as the Tribute Centre, Yuk Yuks, YMCA, Costco, Legends of Fazio's Restaurant, Wendel Clark's Classic Grill and Bar, Parkwood Estates, Oshawa Valley Botanical Gardens and so much more. Experience world-class events, fine dining, parks, and fitness centers, all within easy reach. Don't miss this rare opportunity, schedule your visit today! (id:61476)
1475 Mockingbird Square
Pickering, Ontario
Welcome to Brand New Mattamy built Detached Home! Double car Garage and Bright premium corner lot! It is just across a street from a peaceful park, where is the summer, lush green trees surround a beautiful lake.Open concept featuring layout, 9Ft Ceiling On Ground Floor.Lots Of Upgrades for Kitchen , Hardwood Floorings and Extra bathroom on second floor.Central Island in Kitchen Primary Bedroom with huge windows and walk-in closet. Laundry in second floor,A lot of windows in Whole House. Side door direct from Garage to the house. Located Minutes from hospital, shopping, dining, schools. Convenient transportation to Many Highways (401/407/412), Pickering Go Train Station. Extra: Lot size Measurements in Geowarehouse:75.53 ft x 5.13 ft x 5.13 ft x 5.13 ft x 5.13 ft x 5.13 ft x 24.37 ft x 91.95 ft x 40.82 ft. (id:61476)
45 Hamilton Avenue
Cobourg, Ontario
Located in Cobourg's highly desirable East End, this 3-bedroom, 2-bathroom bungalow offers timeless charm and unbeatable location. Nestled in a quiet, mature neighbourhood just steps from Lake Ontario, this home features spacious formal rooms with large windows, a four season sunroom filled with natural light, and a cozy family room with a stone fireplace off the kitchen. Enjoy outdoor living on the multi-level deck overlooking an oversized, fully fenced yard surrounded by lush perennial gardens. With stunning curb appeal, a walkable location to downtown and amenities, and an unfinished basement ready for your touch, this home has endless potential. A rare find in a sought-after area! (id:61476)
1308 Northmount Street
Oshawa, Ontario
Looking for a home with an inground pool that still fits the budget? We got you! This 3 bedroom/3bath semi detached home located on a quiet street in desirable North/West Oshawa has everything you need including a recently finished basement with beautiful 3pc bath with heated floors. Freshly painted throughout much of the home, the main level features a sun-filled living room with a corner wood burning fireplace and a picture window overlooking the west facing maintenance free backyard and the rarely seen in this price range inground pool. The second floor features a large Primary Bedroom with renovated 5pc semi-ensuite also with luxurious heated floors, and 2 great size secondary bedrooms. Located within minutes of all amenities. Upgrades includes newer windows, pool liner, roof (approx 8yrs old); Side by side parking capabilities with extended driveway. Close to all amenities and perfect location for both 401 and 407. (id:61476)
943 Gablehurst Crescent
Pickering, Ontario
Welcome to this meticulously cared-for John Boddy Home, lovingly owned by its original owners. This residence combines timeless elegance with modern upgrades, offering comfort and style. Step into the bright and spacious eat-in kitchen, featuring upgraded pantry space, Chef's desk, stainless steel appliances and plenty of room for family gatherings. The kitchen is open to the dining room, which offers a serene view of the private backyard. From the kitchen, you'll enjoy easy access to the patio and sparkling pool perfect for summer entertaining and relaxing in your private oasis.The inviting living room boasts 9ft ceiling, a large bay window, allowing for an abundance of natural light. The large family room includes corner fireplace and sliding doors lead to a covered balcony. The primary bedroom features a double door entry leading to a generously sized room with ample space. This room includes a walk in closet, 4-piece ensuite with step up tub, & separate shower. The upstairs hallway is highlighted by a skylight, allowing natural light to flood the space.Two spacious secondary bedrooms each offer double closets, ensuring plenty of storage space for your needs. The main floor laundry room has a separate side entrance, ideal for creating a potential in-law or nanny suite. Downstairs, the finished basement includes a 3-piece bath and a separate storage area with a workbench, offering endless possibilities for hobbies, projects, or additional storage.The exterior of this home is equally impressive, with a widened driveway that can accommodate up to 6 cars. There is an upgraded garage door that opens into the backyard, offering easy access to the outdoor space.This is an exceptional home that combines thoughtful design, functionality, and pride of ownership. Dont miss your chance to own this beautiful property schedule a viewing today! (id:61476)
1800 William Lott Drive
Oshawa, Ontario
Experience luxury and comfort in this stunning detached home in a sought-after Oshawa neighborhood! Boasting a spacious and thoughtfully designed layout, this home features four generously sized bedrooms, a dedicated main-floor with separate living/dining, and family rooms-perfect for both entertaining and everyday living. The sun-filled interior enhances the elegant finishes throughout. The chef's kitchen is a standout, offering ample counter space, custom cabinetry, and sleek granite surfaces. A perfect blend of style and functionality, this home is an exceptional opportunity for discerning buyers! (id:61476)
102 - 195 Lake Driveway Drive W
Ajax, Ontario
Live By The Lake! Welcome To The Sought After Hamptons Of Ajax. Easily Accessible Unit,Conveniently Located on the 1st floor and Parking Spot is Close to the Main Entrance. This move-in ready large 1 Bedroom Features a Board and Batten Wall in the Living Room and Dining Room. An Updated Kitchen With Quartz Counters, Subway Tile Backsplash & Newer Appliances. Huge Primary Bedroom with Plenty of Natural Light. Ensuite Laundry and Storage. Steps to Waterfront Trails and Park. Don't miss your opportunity to Live by the Lake! (id:61476)
590 Devon Avenue
Oshawa, Ontario
This Is A Linked Property. (Attached Only By The Garage.) Feast Your Eyes On This Beauty! In A Family Friendly Neighbourhood - Move In Ready Raised Bungalow! Walk Into A Coveted Layout With Open Concept Design That Includes A Large Bay Window Overlooking Living/Dining Space, Kitchen W/ Breakfast Bar & Large Pantry & Cupboards, Nice Size Bedrooms On Main Floor With Closets. Off The Kitchen Is A Deck With Accesses' To The Garage & Backyard. Enjoy Entertaining, Gardening, Relaxing Or All In A Delightful Backyard Featuring a Semi Wrap-round Deck. The Full Basement Features A Separate Entrance That Leads To A Versatile Basement. Let Your Imagination Run Free As The Basement Is Spacious & Bright & Boosts 2Bedrooms,Kitchen, 3PC Bath, Laundry Room, Massive Above Grade Windows, Plank Flooring &Entertainment Wall. Lots Of Natural Light! Desirable Location Close To Parks, close To Transit/The GO/ Buses, University & College Campus's , Minutes From Major Transportation Routes Such As Highway 401, Short Drive To Lake & More . Two separate laundries! Built In 1995! ** This is a linked property.** (id:61476)
301 - 50 Lakebreeze Drive
Clarington, Ontario
Welcome to your dream waterfront community condo, a perfect blend of modern elegance and serene living. This inviting 760 sq.ft. apartment features soaring 9 ft ceilings and an open-concept design that maximizes space and light. Step inside to find beautiful laminate and ceramic flooring guiding you through the unit. The kitchen showcases stunning granite countertops and stainless steel appliances, including a self cleaning oven and built-in microwave. Enjoy breakfast at your breakfast bar while reading the Sunday paper. Or, maybe you would prefer coffee on your private balcony entered through either of your two walk-outs where you can sit and enjoy the fresh lake breezes while sipping your favourite drink. The master suite serves as your personal oasis featuring a 4 piece ensuite bathroom and spacious closet to keep you organized. An additional versatile space is perfect for a small office, a quaint nursery, or a cozy workout /sitting area, ensuring that every inch of your home is functional and tailored to your lifestyle. Plus, the unit's proximity to the elevator makes accessibility a breeze. As a resident, you'll enjoy exclusive access to the luxurious Admirals Club, complete with a sparkling pool, state-of-the art gym, games room, lounge with bar, and elegant banquet facilities - perfect for entertaining friends and family. Your condo also includes a GOLD membership to the club within your monthly condo fees, which offers valuable discounts on mooring fees at the nearby marina which is steps from your front door and provides you with endless opportunities for water activities. Secure underground parking ensures your vehicle is safe and monitored, giving you peace of mind. This isn't just a condo; it's a lifestyle filled with comfort, community, and the beauty of waterfront living. Embrace the life you've always dreamed of, where every day feels like a vacation. (id:61476)


