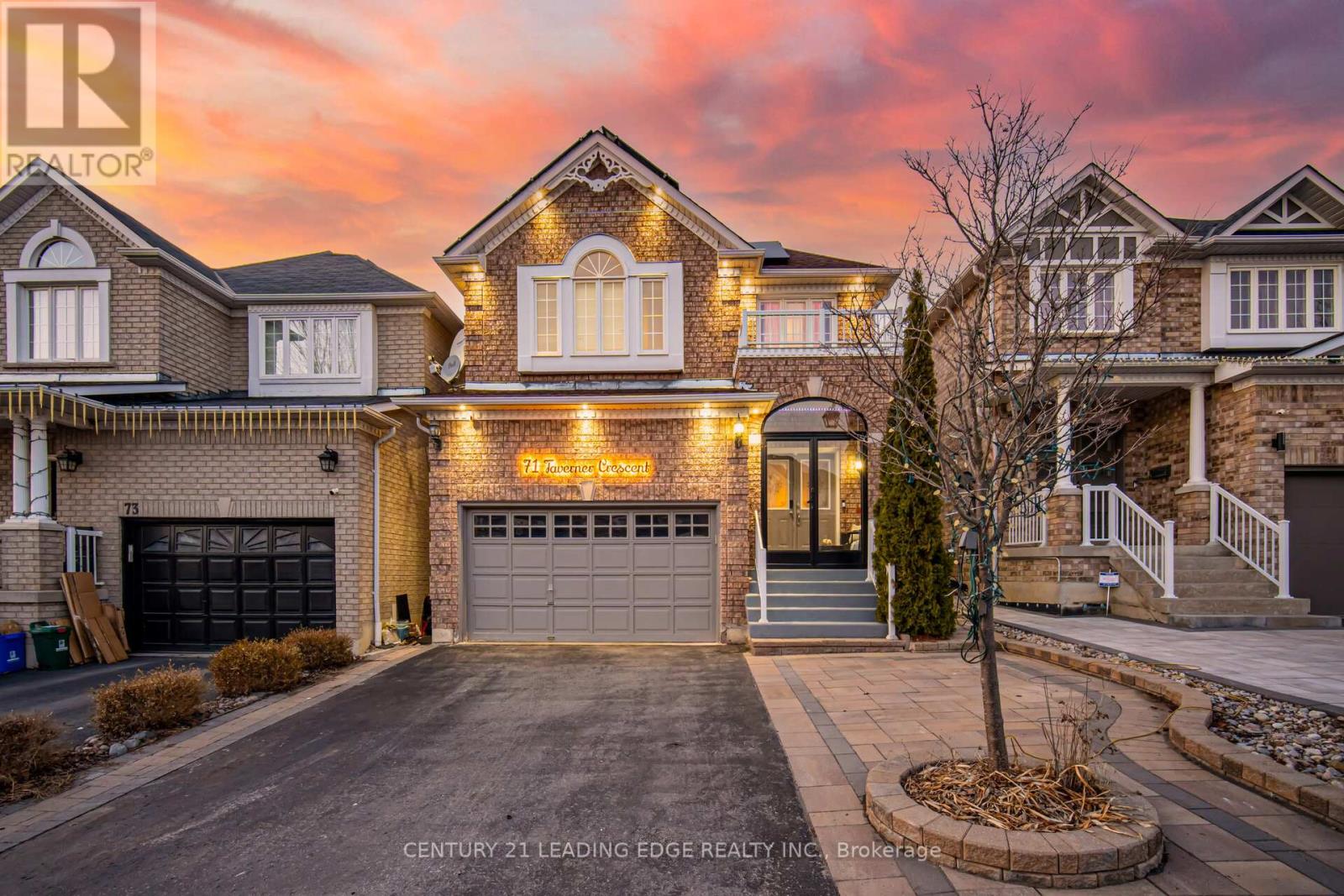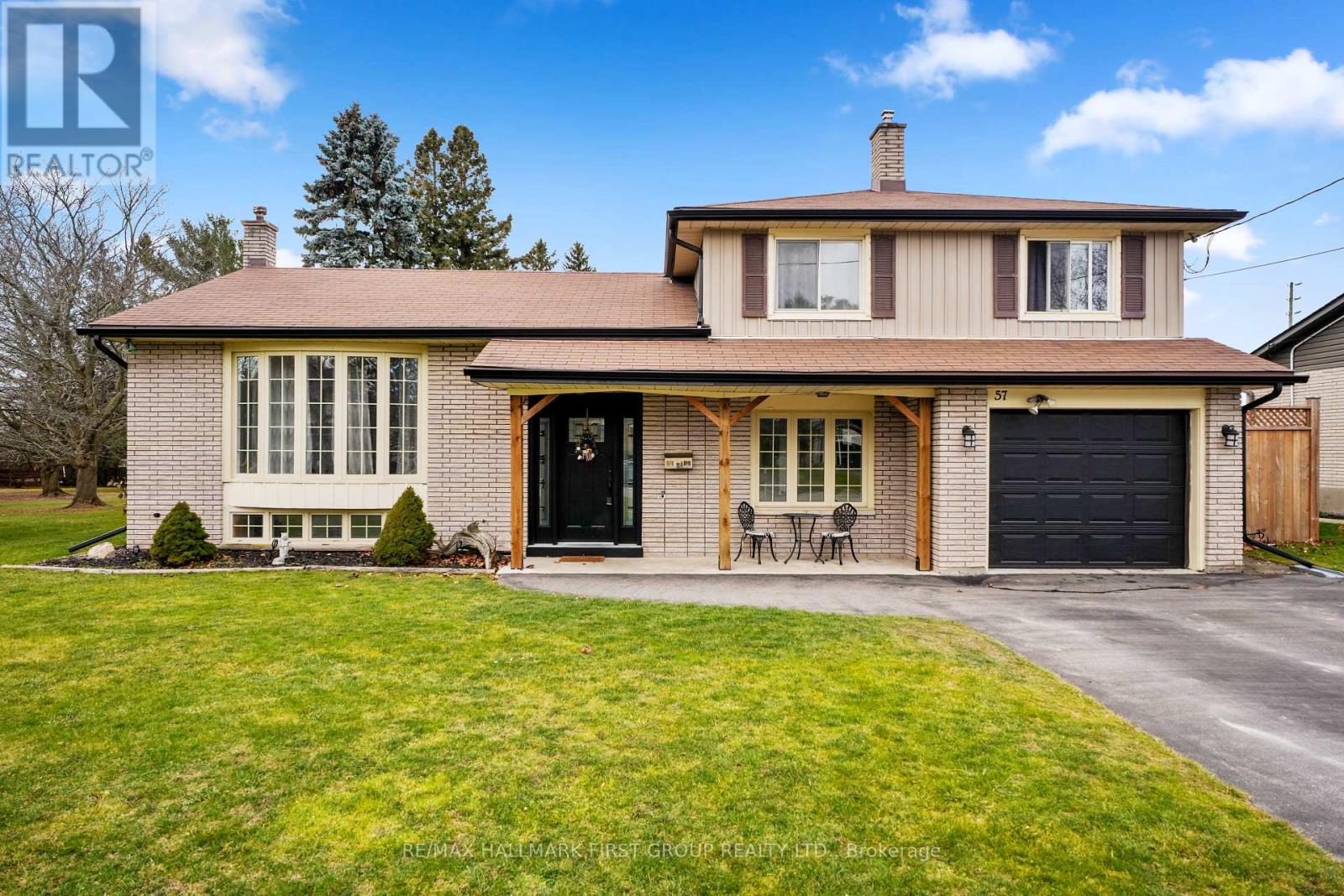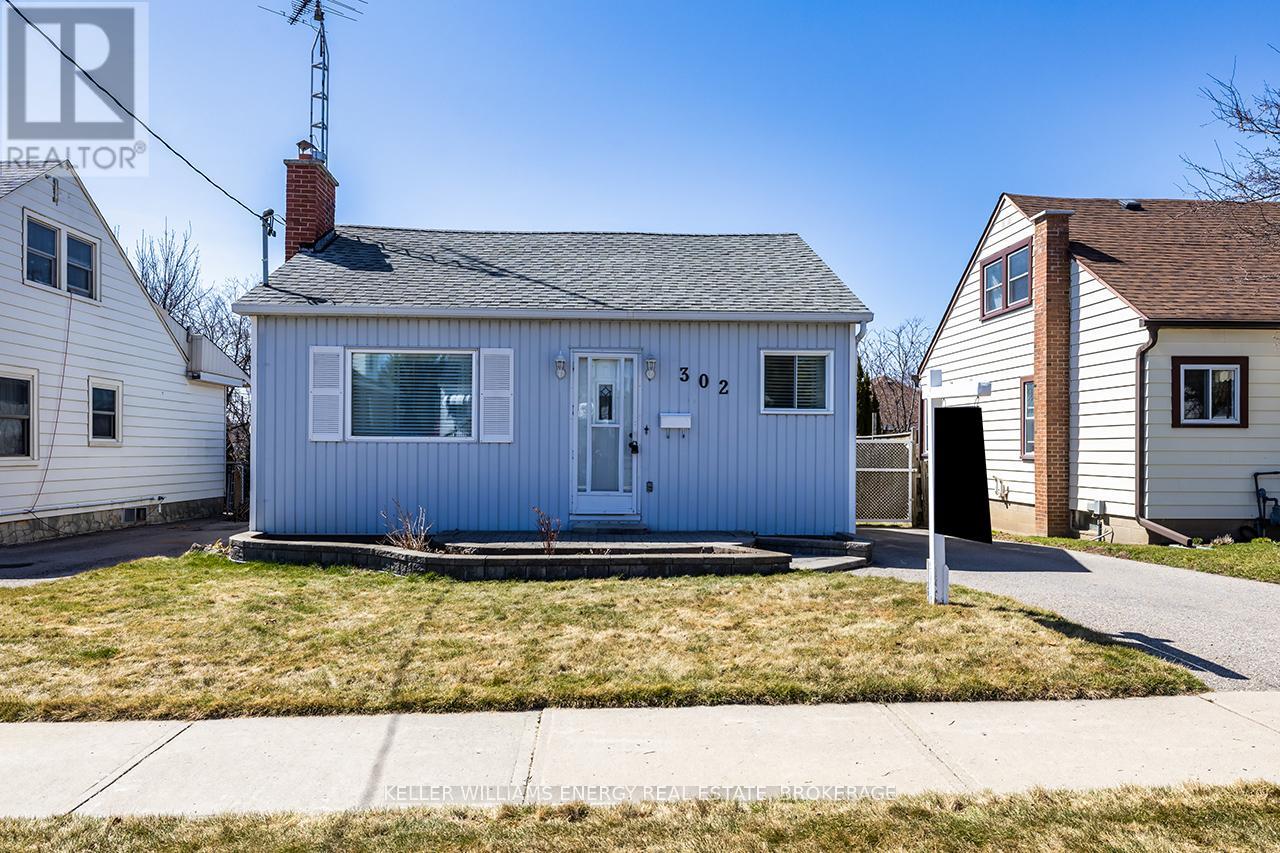3322 Thunderbird Promenade
Pickering, Ontario
Discover this stunning end unit, resembling a semi-detached home, boasting 2048 square feet of modern elegance in the highly desirable Pickering community. This residence features a spacious main floor office, which can double as a guest room, along with an ADDITIONAL open den on the second floor which can work as office or TEMPLE nook. The cherry on the top is the double car garage. Each of the four generously proportioned rooms has been meticulously crafted to include ample space and provides privacy for every family member. The home also has UPGRADED ENGINEERED HARDWOOD which ensures comfort. Expansive windows throughout the home flood each room with natural light, creating a bright and inviting ambiance that radiates warmth and serenity. The primary bedroom is a true retreat, complete with a luxurious ensuite bathroom and a sizable walk-in closet, blending sophistication with functionality. The additional bedrooms are equally accommodating, offering flexibility for use as guest rooms, children's spaces, or home offices. The open-concept design is accentuated by a gourmet kitchen (UPGRADE FROM BUILDER) featuring high-end finishes, ideal for entertaining or enjoying casual family meals. Just one year old, this property is equipped with all the modern conveniences expected in a new home, including energy-efficient windows, contemporary fixtures, and premium materials. Located in a family-friendly neighborhood, this home is mere minutes from top-rated schools, picturesque parks, and vibrant shopping centers. Its prime location is a commuter's paradise, with easy access to Highways 407 and 401 for quick travel to Markham and Toronto. Additionally, the nearby Pickering GO Station offers multiple daily train services to Union Station, making downtown Toronto easily reachable for city commuters. This residence truly embodies the perfect blend of a tranquil, family-oriented community with the ease of urban connectivity. (id:61476)
142 - 1995 Royal Road
Pickering, Ontario
This MAGNIFICENT Home Is An Absolute Show Stopper! Instantly Appealing and Dramatic! Sizable Home of over 2000+ SF is Situated in a Premier Enclave of Beautiful Executive Homes "Chateau By The Park" - Exclusive, Private and a Quiet Setting! Generous Use of both Space & Personal Retreats which Feature Modern Accents, Crown Molding and Decor! Ideal Downsize/Simplify Lifestyle Without Losing Space - THIS IS IT! The Bright, Open and Inviting Layout Highlights a Sun filled Spacious Family Room that Boasts Rich Hardwood Floor and Walkout to Deck Overlooking Yard. Home Showcases a Separate Formal Dining Room and Designer Kitchen that Features Granite Counters and a LARGE Breakfast Bar - an Entertainers Delight! Beautiful Modern Renovation That Showcases A Full Floor Primary Bedroom Suite with Large Walk-In Closet, Sitting Area, Juliett Balcony and Ensuite Washroom! Direct Access WALKOUT to 2-Car Parking! Features Direct Access To the Unit by Both Underground and Courtyard - Both Practical and Convenient! A Finished Basement Rounds out this RARE Find! Meticulously Clean & Classically Tasteful - No Disappointments! Move In and Enjoy! (id:61476)
71 Taverner Crescent N
Ajax, Ontario
**Pride Of Ownership With Original Owners** Incredible Value At This Exquisite John Body-Built Home in one of Ajax's Premier Neighborhood! Situated on a premium lot, this stunning home offers approximately 2400 sq. ft. of elegant living space. Located just steps from highly-rated Vimy Ridge Public School and French Immersion Rosemary Brown Public School, this is the ideal family home! Step inside to discover a bright, open layout with gleaming hardwood floors, pot lights, and a cozy gas fireplace in the family room. The chef-inspired kitchen features sleek granite countertops and a gas stove, perfect for culinary creations. Retreat to the luxurious master suite, complete with a spa-like ensuite offering a soaking tub and separate shower. Ample Storage in all bedrooms and 2 linen closets with a laundry chute in the hallway. Enjoy the added benefits of an updated electrical panel and a new owned solar panel system, providing approximately $250 in monthly savings. The finished basement with a separate entrance offers excellent potential for rental income or extra living space. Relax in your own backyard oasis, complete with a hot tub, or unwind on the enclosed front porch, adding even more outdoor living space. Located in one of Ajax's most sought-after neighborhoods, this home is truly a rare find. Don't miss out - book your showing today! (id:61476)
101 - 1600 Charles Street
Whitby, Ontario
Welcome to Unit 101 in The Rowe Building located at 1600 Charles Street in Whitby. This Executive Suite is one of a kind and offers luxury living at its finest with a blend of sophistication, comfort and convenience. Interior Features include; 2 Bedrooms and 3 Bathrooms, Spacious layout with an open concept floor plan. Amazing 20 Feet ceilings in the living room. Premium finishes throughout the home. Gourmet Kitchen with walk out to the paved Patio. Enjoy the vibrant community and all that Whitby has to offer. Conveniently located across the street from the Whitby Go Station, you can take a walk down the waterside trails that leads to the Whitby Marina and Lakefront. Short distance to many amenities including the Recreation Centre, Highway 401, Parks, Ice Rink, Restaurants and Shops. The building has exceptional amenities including: Indoor Pool, Fitness Centre, Rooftop Terrace with, Party Room for Hosting Events, and Car Wash Facility. This executive suite at 1600 Charles Street is not just a residence; it's a lifestyle of luxury and comfort (id:61476)
52 Hewson Drive
Port Hope, Ontario
*OPEN HOUSE TODAY APRIL 5th, 2025!* This stunning, family-friendly home in a sought-after neighbourhood offers a seamless, carpet-free layout and an open floor plan with in-law potential. Step into the spacious front foyer, where hardwood floors flow throughout the main level. The well-appointed living room features built-in shelving, a large window that bathes the space in natural light, and elegant crown moulding. At the heart of the home, an expansive open-concept living area seamlessly connects the family room, dining space, and kitchenperfect for everyday living and entertaining. The family room showcases a tray ceiling with recessed lighting, a cozy fireplace, and direct access to the backyard, effortlessly blending indoor and outdoor living. Surrounded by windows, the sun-soaked dining area offers contemporary lighting and a smooth transition into the thoughtfully designed kitchen. Here, built-in appliances, an undermount sink, ample counter and cabinet spaceincluding a side pantrytile backsplash, and a charming bay window with a built-in seat create a dream culinary space ideal for morning coffees or weekend recipe exploration. A convenient main-floor laundry room with access to the two-bay garage and a guest bathroom completes this level. The spacious primary suite upstairs includes a walk-in closet and ensuite with a glass shower enclosure. Three additional bedrooms and a full bathroom provide plenty of space for the entire family. The lower level extends the homes versatility with a large recreation room, perfect for game or movie nights, and two additional bedrooms. Step outside to enjoy a generously sized deck with dedicated cooking and sitting areas and a built-in swim spa. The fully fenced yard ensures privacy and a secure space for four-legged family members. Ideally located near parks and amenities, with easy access to the 401, this Port Hope gem is a tranquil family retreat ready to be cherished. (id:61476)
57 Freeman Drive
Port Hope, Ontario
*OPEN HOUSE TODAY APRIL 5, 2025!* Welcome to your perfect family retreat in the heart of Port Hope! This spacious and inviting home offers everything a family could desire, blending comfort with convenience in a location that truly feels like home. Situated close to town amenities, schools, and parks, you'll have everything you need just a short distance away.As you step inside, you're greeted by a bright and welcoming main level, where large windows fill the space with natural light, creating a warm and cozy atmosphere. The functional layout is ideal for both everyday living and special gatherings with loved ones. On the lower level, the family room offers a peaceful escape, complete with a charming fireplaceperfect for unwinding after a long day.The upstairs features generously sized secondary bedrooms that provide a comfortable space for family and guests alike. The spacious primary bedroom serves as a serene retreat, offering comfort and relaxation.In addition to the main living areas, the finished basement provides bonus living space for the family to enjoy. Whether its a game night in the rec room or a quiet space for hobbies and relaxation, this area adds wonderful versatility to the home.Outside, the magic continues with an expansive backyard thats perfect for family fun and entertaining. After a swim in the pool, the 2-tier deck is the ideal spot to dry off, fire up the barbecue, and enjoy a meal together in the fresh air. Whether youre soaking in the hot tub under the stars or simply relaxing on the deck with friends, this outdoor space is designed for creating memories and enjoying lifes simple pleasures. (id:61476)
30 Magill Drive
Ajax, Ontario
EXQUISITE & FULLY RENOVATED 4-BEDROOM DETACHED HOME IN HIGHLY SOUGHT-AFTER CENTRAL AJAX! THIS STUNNINGPROPERTY FEATURES A DOUBLE-CAR GARAGE WITH A LARGE DRIVEWAY & A NEW GARAGE AND MAIN ENTRANCE DOORS, OFFERING AMPLEPARKING. STEP INSIDE TO DISCOVER A MODERN OPEN-CONCEPT LAYOUT WITH HARDWOOD FLOORS & SMOOTH CEILINGS THROUGOUT,RECESSED LIGHTING, AND HIGH-END FINISHES THROUGHOUT. THE SPACIOUS KITCHEN BOASTS WOOD CABINETRY, A LARGE EAT-IN AREA,AND STAINLESS-STEEL APPLIANCES, MAKING IT A DREAM FOR HOME COOKS AND ENTERTAINERS ALIKE. ALL NEW BATHROOMS WITHFRAMELESS GLASS SHOWERS & TILES* THE SECOND FLOOR OFFERS A LARGE PRIMARY BEDROOM WITH A WALK-IN CLOSET, ALONG WITHGENEROUSLY SIZED BEDROOMS, ALL WITH EXCELLENT LAYOUTS. EVERY BATHROOM IN THE HOME HAS BEEN COMPLETELY RENOVATEDWITH LUXURIOUS FIXTURES AND MODERN DESIGN. THE FULLY FINISHED BASEMENT ADDS INCREDIBLE VALUE, FEATURING A MASSIVERECREATION AREA, AN ADDITIONAL BEDROOM, A 3-PIECE BATHROOM, AND AN EXTRA VANITY WITH STORAGE. THIS SPACE IS PERFECT FOR AHOME OFFICE, IN-LAW SUITE, OR AN ENTERTAINMENT HUB . THE MAIN FLOOR LAUNDRY ROOM PROVIDES ADDED CONVENIENCE, WHILE THEFULLY FENCED BACKYARD OFFERS PRIVACY AND A GREAT SPACE FOR OUTDOOR ACTIVITIES. LOCATED STEPS AWAY FROM SCHOOLS, PARKS,SHOPPING, PUBLIC TRANSIT, GO STATION, AND HIGHWAY 401, THIS HOME COMBINES LUXURY, COMFORT, AND A PRIME LOCATION. MOVE-INREADY & AN ABSOLUTE MUST-SEE! OPEN HOUSE APRIL 5 - 6 SATURDAY - SUNDAY FROM 2:00PM 4:00PM (id:61476)
773 Somerville Street
Oshawa, Ontario
Welcome to this stunning, fully renovated home an absolute must-see for buyers seeking modern elegance and convenience. This 3+1 bedroom bungalow is situated on a generous 80 by 111 feet lot with ample outdoor space, this home features a newly constructed basement unit with aseparate entrance, offering incredible rental potential or additional living space. The main foor boasts beautifully refnished hardwood foors,sleek pot lights, and fresh paint throughout, creating a bright and inviting atmosphere. The updated kitchen is a chefs dream, with modern finishes and top-of-the-line appliances, perfect for entertaining. Step outside to enjoy the expansive front and back decks, ideal for summer relaxation and gatherings. Located in a quiet, sought-after neighborhood, you're just minutes away from top-rated schools, parks, shopping, andpublic transit offering unbeatable convenience for busy families. With countless upgrades, including a new tankless water heater, updated light fixtures, and a fresh, modern look, this home is truly move-in ready and priced to sell fast. Don't miss the opportunity to make this exceptional property yours! (id:61476)
302 Drew Street
Oshawa, Ontario
Client RemarksThis delightful 2+1 bedroom, 2-bathroom home offers the perfect blend of comfort, style, and functionality. Step into a bright and spacious living room featuring hardwood floors and a cozy wood-burning fireplace.The primary bedroom is located on the main floor for easy accessibility.The updated kitchen has laminate countertops, ceramic tile floors, and a skylight that fills the space with natural light. The dining room provides ample space for entertaining, with large windows and a walkout leading to your private, fenced backyard.the home also features a partially finished, full basement. Here, you'll find a cozy rec. room, the additional bedroom, a bathroom, a wet bar, and a laundry room. You will appreciate the heated 12x24 workshop that is Equipped with hydro! It offers a generous area for woodworking, crafts, or any other creative endeavours. The backyard was beautifully sodded just last summer, providing a lush and low-maintenance outdoor space. The private driveway provides parking for 2 vehicles. (id:61476)
2423 Pilgrim Square
Oshawa, Ontario
Welcome to this beautifully updated home, ideal for a large family seeking both comfort and elegance. As you step onto the freshly refinished hardwood floors on the main level, you'll immediately notice the spacious and inviting atmosphere. The newly updated kitchen features a bright breakfast area with French doors that lead out to a charming new deck perfect for outdoor dining or relaxing. The main floor also boasts a large dining room and a generous living room with custom moldings and a cozy gas fireplace. For added convenience, there's a spacious laundry/mudroom with easy access to the garage and lower level. One of the standout features of this home is the elegant great room, complete with soaring vaulted ceilings, custom built-ins, skylights, and a grand window that fills the room with natural light. Upstairs, you'll find four generously sized bedrooms, including a luxurious primary suite that offers a walk-in closet with a custom organizer and a spa-like bathroom with a large soaker tub and double vanity. The additional upstairs bathroom is equally impressive with a double vanity and ample storage space. The fully finished lower level adds even more space for the family to enjoy, featuring new flooring, above-grade windows, two additional bedrooms, and a convenient kitchenette perfect for guests or multi-generational living. This home combines style, functionality, and space, making it the perfect fit for your growing family! Located on a quiet street with mature trees for privacy! Washer/Dryer/stove (2024), Roof (2023), Dishwasher (2023), Main Floor Hardwood Floors Refinished in 2025, new split level deck (2024), New Flooring Lower Level (2025), Furnace/Hot water tank (2017), A/C (2013). - OPEN HOUSE THIS SAT & SUN 1-4 (id:61476)
2416 Steeplechase Street
Oshawa, Ontario
Welcome To 2416 Steeplechase St. In The Sought After Windfields Area Of North Oshawa. This Freehold Townhouse Comes With 3 Bedrooms & 3 Washrooms. Bright and beautiful! Minto-built townhome is larger than it seems. The open-concept main floor includes garage access, a convenient 2-piece bathroom, and a generous living and dining area. The kitchen offers ample counter space, quartz countertops with double undermount sink, upgraded stainless steel appliances and a breakfast bar. Fully fenced backyard, perfect for sunset views. Upstairs, you'll find three spacious bedrooms, all with new luxury vinyl flooring. The primary bedroom is king-sized with a large walk-in closet and 4-piece ensuite featuring a soaker tub, a separate shower. The finished basement provides a flexible bedroom or family room space. Conveniently located near transit and shopping-just a short walk to Costco! Massive opportunity to own in a rapidly growing neighbourhood with huge plans for the city to expand. (id:61476)
16 Goodwin Avenue
Clarington, Ontario
This exceptional 2+2 bed / 2+1 bath bungalow raised detached corner lot home offers a perfect blend of relaxation, style, and convenience. Built with solid brick on a coveted corner lot, this prime location in serene community of Clarington is a short drive from schools, parks, and essential amenities, making everyday living effortless. With minimal stairs, this home is perfect for raising children, working class, or seniors. The layout boast large windows bringing in abundant natural light, enhancing the picturesque views and ensuring excellent ventilation year-round. In warmer months, the well-placed windows provide natural airflow, reducing the need for air conditioning and allowing for energy savings. The separated kitchen from the living and dining areas, creates privacy and safety for meal preparation. Downstairs, the fully finished basement adds exceptional versatility to the home. It boasts an additional two bedrooms and a bathroom, making it an ideal space for guests, a home office, or recreational use. Additional standout features of this home is its numerous recent upgrades: In 2020, the furnace and main systems were changed to enhance efficiency and comfort. Further improvements in 2022, includes the installation of a state-of-the-art heat pump and a smart tankless water heater. The tankless system is both energy-efficient and convenient, providing instant hot water while significantly reducing utility costs. Whether multiple family members are using hot water simultaneously or switching between gas and electricity for heating, this smart system ensures a seamless experience tailored to energy savings. Outdoor enthusiasts will love the expansive backyard, complete with a swimming pool, a hot tub and a Gazebo, perfect for family fun and relaxation. Whether you're looking for more space for your growing family or well-appointed home just for you , this Clarington gem delivers the perfect balance of suburban charm and modern convenience. (id:61476)













