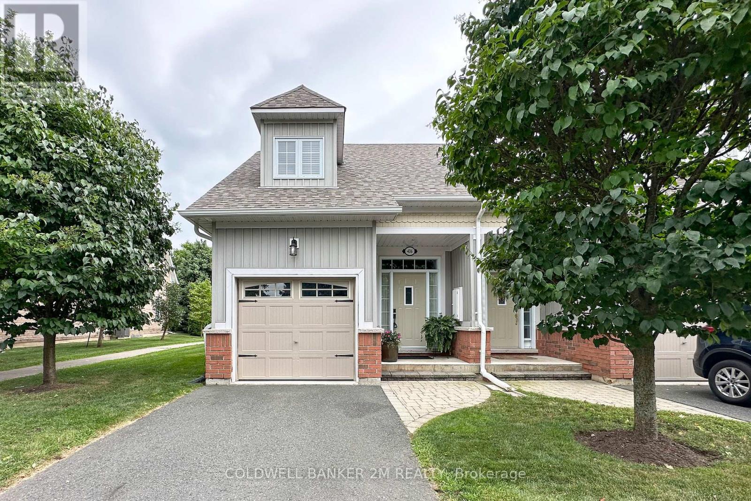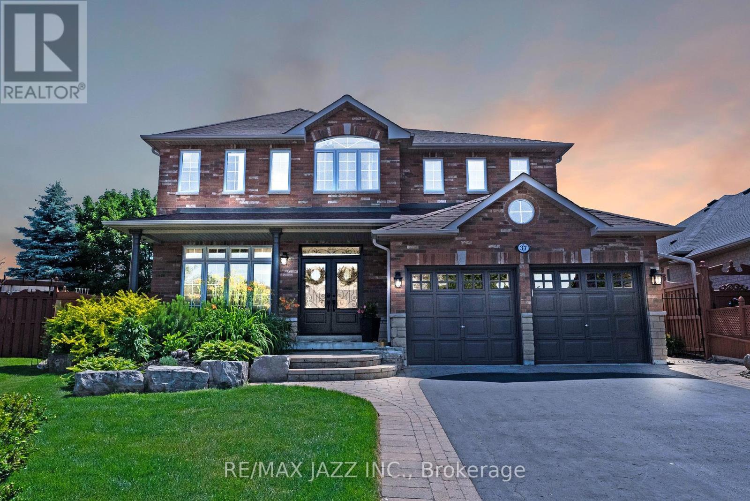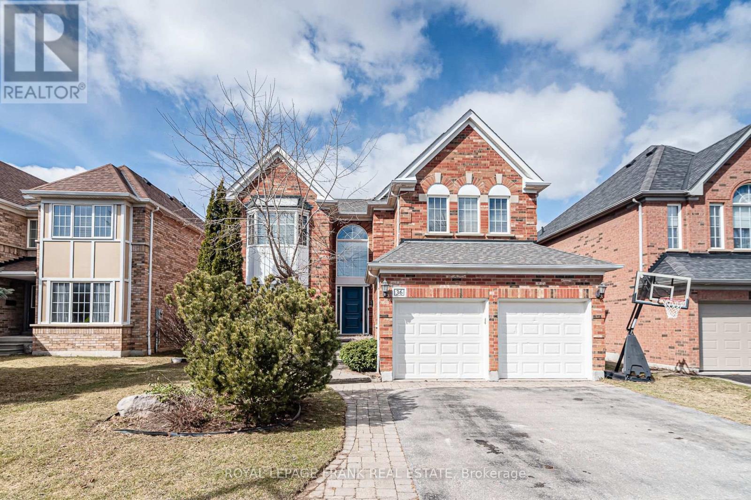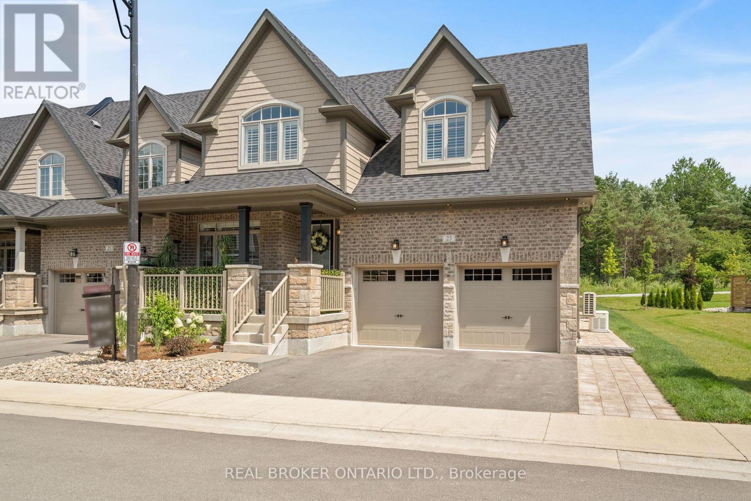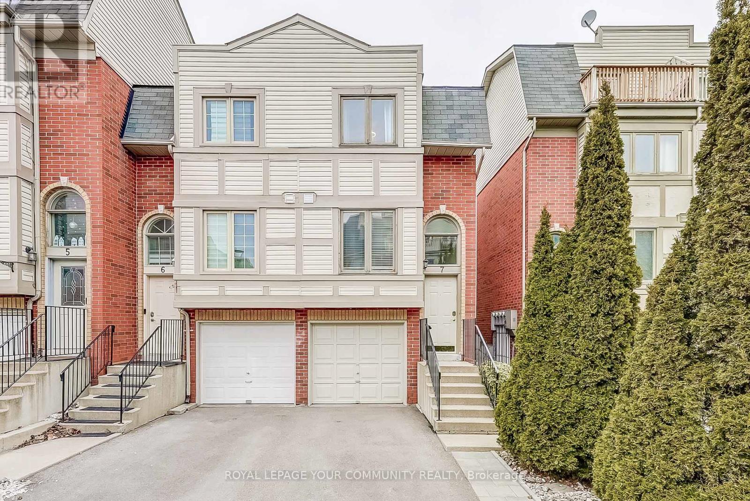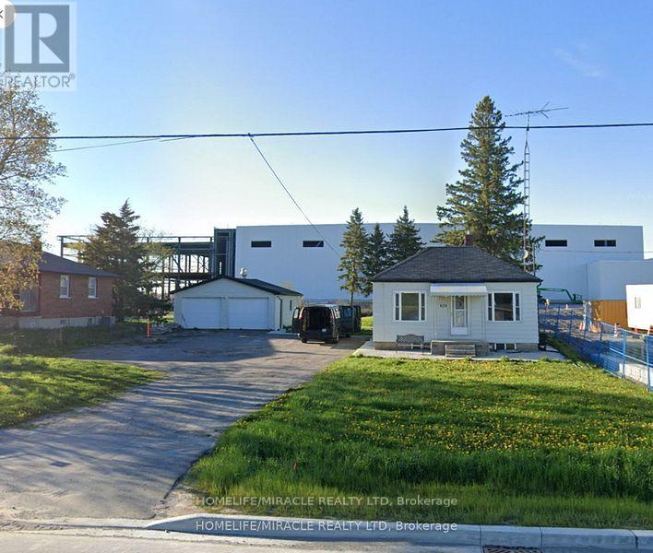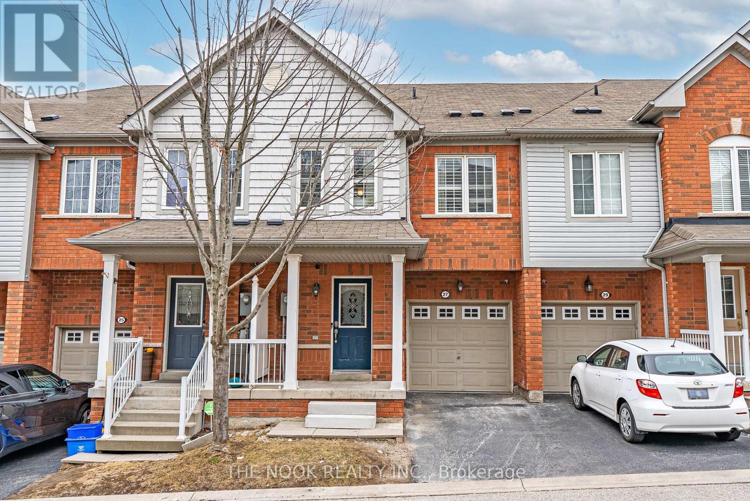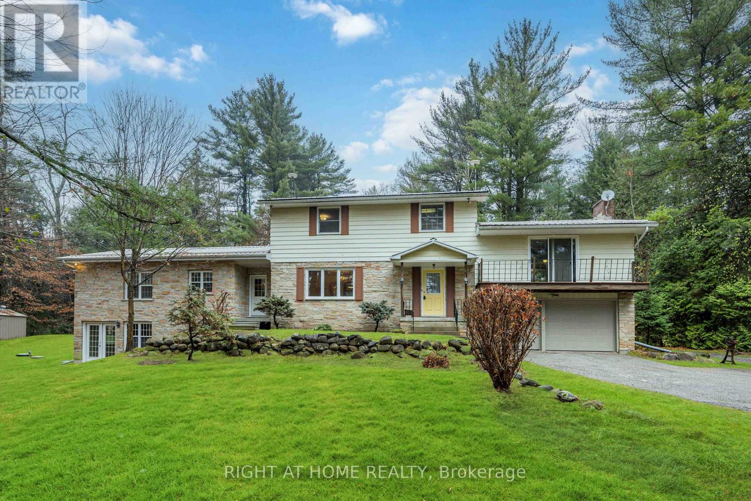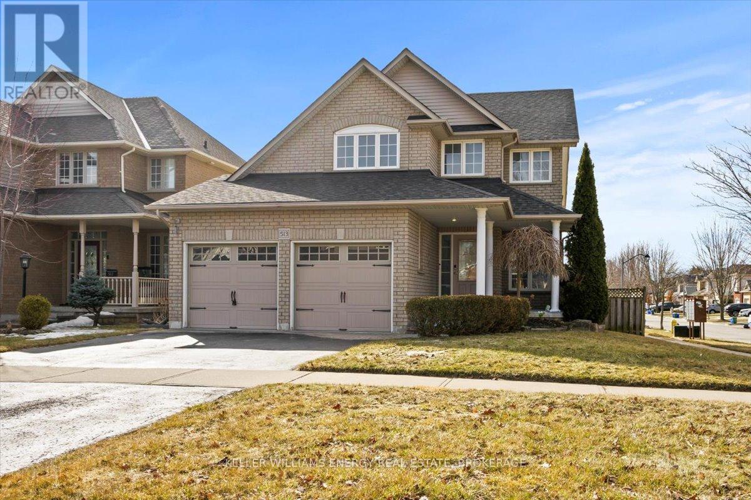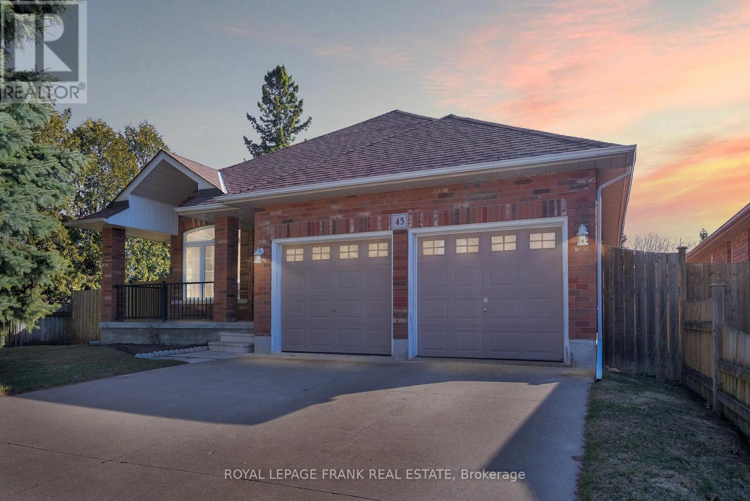101 - 52 Harvey Johnston Way
Whitby, Ontario
Welcome Home! This Rarely offered Beautiful Sun-Filled Corner Suite Has It All! Updated Kitchen With Granite Counters, Custom Backsplash, Breakfast Bar & Walk In Pantry. Spacious Great Room With Walk Out To West Exposure Private Terrace. Classic Crown Moulding Throughout. Granite Counter In 4Pc Washroom. Ensuite Laundry. Large Walk In Closet In Master. Lots Of Closet/Storage Space! New Laminate floors. Walk To Everything In Downtown Brooklin! Steps To Grocery. Easy Building entry at the back right beside the unit. (id:61476)
1475 Heartland Boulevard
Oshawa, Ontario
Welcome to this bright & sunny 3 bdrm, 3 bathroom home in highly sought after North Oshawa! This charming property features a spacious eat-in kitchen with stainless steel appliances & a W/O to a stone patio. The Main floor offers a bright living room with soaring cathedral ceilings, a separate formal dining room and a cozy family room with gas fireplace perfect for relaxing or entertaining. Upstairs you'll find a generous principal bedroom with a walk-in closet and ensuite. Situated in a quiet, family friendly neighbourhood. The open concept layout immediately impresses, with a stunning living room that boasts a soaring cathedral ceiling, creating an expansive and airy atmosphere. Three generous bedrooms upstairs. Located in one of Oshawa's most desirable neighbourhoods, this home is close to parks, schools, plenty of shopping choices, and all the amenities. (id:61476)
31 Elizabeth Street
Brighton, Ontario
This beautifully renovated, turn-key home offers the perfect blend of modern farmhouse & timeless charm. The main floor offers both style & functionality, w a beautifully designed kitchen w lg island, ss appliances, & space for cooking/entertaining. Wine&dine friends & family in the dining room, or unwind in the sunroom - a perfect balance of entertainment & relaxation. A bright & spacious mudroom off the kitchen provides easy access from the driveway & offers ample storage, keeping everything organized & clutter-free. The main floor also includes an office/den, which could easily be a 4th bdrm. Upstairs, you'll find 3 spacious bdrms filled w natural light. The basement includes 2 addtl bdrms, making it ideal for multi-generational living or the potential for a second unit. Every detail has been thoughtfully updated, w recent renos incl corrected subflooring, brand-new luxury vinyl flooring throughout & electrical updates brought to code. The exterior features new decks, a huge yard w brand-new fencing & a rebuilt covered basement entrance, ensuring both beauty & functionality. The detached 2-car garage w workshop now has a new steel roof & siding, providing addtl durability & storage. A newly excavated cold cellar adds even more practicality to this impressive home. The beautifully landscaped backyard features prof maintained perennial gardens & a spacious deck perfect for summer entertaining. Built on a poured concrete foundation w lg, bright windows, this home is as solid as it is stylish. Nestled in a quiet, 40km/hr traffic-calm neighborhood (w speed cameras) on a peaceful st, it offers a serene setting while remaining close to all amenities. Within walking dist to shopping, cozy cafs, top-rated schools, comm centre & parks, lively summer entertainment, easy access to The Big Apple, Prince Edward County, Quinte West, Presqu'ile Provincial Park, Belleville, and Cobourg Beach. Don't miss your chance to own this move-in-ready gem! Schedule your showing today! (id:61476)
406 - 300 D'arcy Street
Cobourg, Ontario
Welcome to Unit 406 in the highly sought-after Dunbar Gardens! This bright and well-maintained end-unit townhouse condo offers 2 bedrooms, 4 bathrooms, and a thoughtfully designed layout in the heart of historic Cobourg. The spacious, open-concept great room features a walkout to a south-facing covered patio, perfect for enjoying natural light year-round. A cozy, finished basement provides additional living space, while the primary suite boasts a 3-piece ensuite, a walk-in closet, and a charming Juliet balcony. Convenient garage entry adds to the home's practicality. Ideally located within walking distance of schools, downtown, the beach, the boardwalk, & a variety of amenities, this home offers the perfect blend of comfort and convenience. Experience carefree condo living at an exceptional value! (id:61476)
6 - 1610 Crawforth Street
Whitby, Ontario
Welcome to This Exceptionally Well-Kept Townhome Located in One of Whitby's Most Desirable and Tightly Held Communities. Known for Its Quiet, Safe Environment and Excellent Property Management, This Enclave Offers Peace of Mind, a Strong Sense of Community, and Long-Term Value. Step Inside to Discover a Bright and Airy Layout Featuring Hardwood Flooring on the Main Level, California Shutters, and Large West-Facing Windows That Flood the Space With Natural Light. The Open-Concept Living and Dining Area Flows Seamlessly Into a Bright Eat-In Kitchen With a Smart Layout Perfect for Both Everyday Living and Entertaining. Enjoy Morning Coffee or Summer Dinners on Your Elevated Private Deck, Surrounded by Mature Trees for Added Privacy. Upstairs Features Three Spacious Bedrooms, Including a Primary Suite With a 4-Piece Ensuite and Walk-In Closet. The Finished Walkout Basement Features Hardwood Flooring, a Cozy Gas Fireplace, and a Bonus Room Ideal for a Gym, Home Office, or Guest Bedroom Retreat With Access to a Private Lower-Level Patio. Offering Over 2,000 Sq. Ft. of Finished Living Space, This Home Has Been Lovingly Maintained and Reflects True Pride of Ownership Throughout. Additional Features Include a Double Car Garage, Central Vacuum, and a Long List of Included Appliances. The Communal Well-Kept Outdoor Pool and Landscaped Common Areas Add to the Appeal Within Walking Distance to Transit, Groceries, Restaurants, and Cafs. Message Us for Private Viewing. (id:61476)
38 Charles Tilley Crescent
Clarington, Ontario
Nestled in the coveted Newtonville Estates, this executive bungalow is the perfect blend of comfort and luxury. With 3+1 beds and 3.5 baths, it features an open-concept layout with vaulted ceilings, hardwood floors, and a bright dining room with coffered ceilings. The primary suite feels like a retreat, complete with a walk-in closet and a spa-like ensuite. Outside, the spacious deck overlooks a fully fenced backyard and a heated 24 x 24 shop, ideal for a workshop. There's also a concrete pad ready for a hot tub, and a 10 x 16 shed with electricity for added convenience. The finished basement offers a media area, office, games room, and a fourth bedroom. With a Generac generator, in-ground sprinkler system, and a heated 3-car garage, this home truly has it all. (id:61476)
254 Bigelow Street
Scugog, Ontario
Welcome to this charming Century Home situated on a mature and desirable street, centrally located within walking distance to all the amenities of Historic Downtown Port Perry, Lake Scugog, walking trails, schools, library, hospital and more. This renovated three bedroom, three bathroom home is move-in ready and shows pride of ownership throughout. The large property offers you the ability to have peace and tranquility while enjoying your morning coffee and the sunrises from the covered front porch or experiencing nature's sights and sounds from the privacy of the deck overlooking the terraced back yard. (id:61476)
37 Bridle Court
Clarington, Ontario
Look no further! Executive style 2-Storey home on a premium lot in a quiet & desirable cul-de-sac right in the heart of Courtice; close to all amenities. Four large bedrooms offer enough space for the whole family to have privacy and each bedroom has an ensuite bathroom! Wander into your backyard oasis and soak up the summer sun poolside! Hosting guests for a party? The pool house has everything you need to from a bar to change room! Sneak away with private backyard gate to a little DQ for the kids or nice dinner date to your local pub! Painted 2025, bathrooms updated 2025, Some windows 2024, Pool Heater 2021, Roof 2019, Front Door 2019, Carpet Upstairs 2019. Pool is saltwater. (id:61476)
23 Bexley Crescent
Whitby, Ontario
Backing on to a scenic pond setting! Incredible upgrades throughout this Queensgate family home featuring an impressive foyer with soaring cathedral ceilings, gorgeous luxury vinyl plank floors throughout including staircase with custom wrought iron spindles, california shutters, 9ft main floor ceilings, formal living/dining room & more! Gourmet kitchen boasting caesarstone counters, backsplash, stainless steel appliances & breakfast area with sliding glass walk-out to the entertainers deck with hot tub & unobstructed pond views. Spacious family room with cozy gas fireplace & picture window overlooking the backyard. Upstairs offers 4 generous bedrooms, all with california shutters & great closet space. Primary retreat with walk-in closet & 5pc spa like ensuite with relaxing corner soaker tub & double vanity. The unspoiled basement awaits your finishing touches & is complete with cold storage, above grade windows & rough-in bath. Convenient main floor laundry with garage access. Situated steps to parks, schools, downtown Brooklin shops & easy hwy 407 access for commuters. This home will not disappoint & shows beautifully! (id:61476)
453 Montrave Avenue
Oshawa, Ontario
Beautiful Detached 4 Bedroom, 2 Bathroom Home On Very Quiet Street!! Modern Open Concept Living Room Area For Family Entertaining, Fully Renovated Open-Concept Kitchen With Island, New Tile Floor, New Cabinets, New Quartz Countertops, New Stainless Steel Appliances, Double France Door Refrigerator, Perfect For Foodies And Entertainers Alike. This New Kitchen Was Designed For Those Who Love To Cook And Impress!! One Bedroom On The Main Floor, Can Be A Bedroom Or A Work From Home Office Space!! Upstairs You Have The Large Master Bedroom With Double Closets, Two Good Sized Bedrooms, 4 Piece Bathroom, Upper Level Laundry, No Walking Up And Down Stairs Anymore. Home Has Central Vac. Love To Entertain? You're In Luck! With A Walkout To The Backyard, Is An Entertainer's Dream, A Private Covered Deck Ready For Your BBQs And Outdoor Parties, Lots Of Green Grass For Kids To Play Games. Private Driveway, With Detached Dream Garage / Workshop With Mezzanine, Separate Electricity, Separate Heating!! Home And Garage / Workshop Have Metal Roof, They Last A Life Time!! Great Location, 401 Highway, 5 Min Walk To Great Public Schools, Smart Centre Plaza, Walmart, Rona, Banks, Restaurants, Etc. (id:61476)
36 Twin Streams Road
Whitby, Ontario
Welcome to this exceptional 3,300 sq. ft. + 969 sq. ft. finished basement executive home, perfectly situated in Whitby's high-demand Williamsburg neighborhood. Offering a blend of luxury, space, and versatility, this home is ideal for growing or multigenerational families. Main Floor has expansive living and dining rooms, perfect for entertaining guests. A spacious main floor office for working from home. Large family-sized kitchen featuring a breakfast bar, ideal for family gatherings. Bright, open family room with a cozy gas fireplace, providing a welcoming space for relaxation. Upper Floor boasts a lavish primary suite with a sitting area, 5-piece ensuite and walk-in closet, creating your personal sanctuary. A junior primary suite with a private 4-piece ensuite, offering comfort and privacy perfect for extended family or guests. Professionally fully finished basement with Roxul insulated ceiling, sub floor beneath finished floors offers a spacious entertaining area complete with a kitchenette and fireplace, perfect for hosting gatherings. Large workout room and additional office space or living space for your active lifestyle. A convenient two-piece bath completes this level, providing all the amenities for daily living and entertainment. The backyard offers a private retreat with a deck, gazebo, and firepit area ideal for outdoor dining and relaxing evenings. Located In A Prime Location Close to schools, shopping, and transit, making it easy to enjoy everything the area has to offer. This home offers a perfect combination of luxury, functionality, and location an ideal fit for families seeking space, comfort, and convenience in one of Whitby's most sought-after neighborhoods. Don't miss the opportunity to make it yours! (id:61476)
23 Howard Williams Court
Uxbridge, Ontario
Welcome to your dream luxury bungalow loft townhome, nestled in one of Uxbridge's most prestigious enclaves. This exquisite end unit is perfect for the discerning downsizer seeking a maintenance-free, turnkey lifestyle. Step into an oasis of elegance with an extensively updated interior featuring a designer kitchen equipped with high end appliances (WOLF). This kitchen is a culinary masterpiece, ideal for both gourmet cooking and entertaining.The spacious layout includes three bedrooms, two of which are primary suites with luxurious ensuites, ensuring comfort and privacy. With a total of five beautifully appointed bathrooms, convenience is at your fingertips.The great room boasts soaring 20-foot ceilings, creating an expansive, airy ambiance with stunning views of the private, fully fenced and landscaped backyard. Enjoy the tranquility of backing onto Wooden Sticks Golf Course. The fully finished basement provides versatile additional living space, complete with a wet bar and bar fridge, perfect for entertaining. Your fully climate-controlled 2 car attached garage ensures comfort and convenience year-round. You won't find a townhome like this anywhere in Durham Region, this property sets a new standard for sophistication and elegance. Don't miss this rare opportunity to embrace a life of luxury and ease in an exceptional end unit townhome. (id:61476)
#7 - 1635 Pickering Parkway
Pickering, Ontario
Welcome to this bright beautiful Two-Bedroom End-Unit Townhome! This gorgeous starter home features an open-concept Kitchen with BRAND NEW Stainless Steel Fridge and Stove with lots of cabinetry and a large window to let in lots of natural light. A breakfast bar overlooks the Dining Room and Living Room. Sliding doors lead you out to the good size backyard. Upstairs features two good size bedrooms and a bathroom. Ensuite laundry features a front Load Washer and Dryer. Tasteful laminate floor throughout the home. Most rooms recently freshly painted. Driveway fits two cars (tandem) and 1 car in the garage. Low monthly maintenance fees cover lawn maintenance and snow removal! Location, Location, Location! This home is conveniently Located Close To 401, Go Train, Park, Grocery Store, Shopping Mall And Restaurants. Walking Distance To Pickering Go Station, Pickering Town Centre, Walmart, Rec Centre, Theaters. Bus Right Behind Fenced Yard Makes It Very Convenient. This is the perfect starter home for new families or families that want to down size. (id:61476)
372 Sparrow Circle
Pickering, Ontario
Welcome to this meticulously maintained freehold townhome, perfectly situated in the highly sought-after Pickering Highbush neighborhood! This stunning home boasts hardwood flooring throughout, offering both elegance and durability. Stylish & Functional Kitchen Featuring Quartz countertops, Ceramic backsplash & Tile Flooring Bright and spacious layout ~ Cozy & Inviting Living/Dining Area Offers Beautiful Gleaming Hardwood Flooring, Gas fireplace for added warmth & ambiance, Walkout to a fully fenced (2021) maintenance-free, West Facing backyard ~ Spacious & Comfortable Primary bedroom with Displays Gleaming Hardwood Flooring, his & hers mirrored closets and 4pc semi-ensuite ~ Two additional well-sized bedrooms with polished Hardwood Flooring and Large Windows providing ample Natural Light ~ Versatile Basement Space has a Finished recreation room, perfect for entertainment ~ This home is a must-see for those looking for comfort, style, and convenience in a family-friendly neighbourhood. Don't miss out, schedule your viewing today. (id:61476)
620 Conlin Road
Oshawa, Ontario
Discover a unique opportunity with this property soon to be commercial transformation in the heart of Northwood Business Park. Surrounded by a vibrant commercial landscape, with substantial new development in the area, including ongoing projects, the potential for this property is immense. Step away from the Amazon Warehouse, 500 meters from highway 407, and ensuring exceptional accessibility. Its prime location amidst established businesses makes it an ideal investment. Don't miss your chance to capitalize on this transition from residential to commercial use in one of the most dynamic business hubs. Contact us today to explore how this property can be part of your future success in Northwood Business Park. (id:61476)
11 Baycliffe Drive
Whitby, Ontario
"Beauty On The Park, Nestled In One Of The Most Exclusive Spots On The Street, 11 Baycliffe Sits Pretty, Offering Unparalleled Views And A Serene Location. A True Gem That Combines Elegance And Prime Positioning,This Property Is A Standout."Enjoy Your Morning Coffee Or Dine On Your Front Porch While Watching Your Kids Play At The Iconic Baycliffe Park.Nestled In One Of Whitby's Most Picturesque And Vibrant Neighbourhoods This Stunning Home Offers A Lifestyle Of Comfort And Luxury,Just Steps Away From Some Of The City's Best Outdoor Amenities.With Minutes To Park ,Trails, Shops, Restaurants, Ravines And A Short Drive To Major Highways Getting Anywhere Is A Breeze.Immerse Yourself In This Lavish Estate With Refined Living, Luxury, And Elegance.The Grandiose Foyer Allows Ample Natural Light To Flood The House All-Through. The Main Floor Features An Open-Concept Floor Plan Ideal For Entertaining Friends And Family,Large Enough To Host Parties Of Any Size.Family Overl.The Kitchen ,Formal Dining W Decorative Column,The Heart Of The Home Is The Modern Gourmet Chefs Eat-In Kitchen With A Breakfast Area And Walk-Out To The Backyard.Alluring Powder Room Compl.The Main Floor Plan.Heading To The Second Floor,You Will Find 4 Large Bedrooms,Modern 5 Pc Hall Bathroom And A Zen 5Pc Primary Ensuite Ideal For Relaxing After A Long Day Of Work, This Peaceful, Very Private Sanctuary Compl.The 2nd Fl. Plan.The Ultimate Man Cave, Recreation/Media Room Awaits You On The Finished Lower Level.With A Generous Size Bedroom This Space Is Ideal For Extended Family, In-Law Quarters, Teens, Office Space, Or Guests.With An Abundance Of Natural Light And Ample Storage Space,This Artfully Designed Beauty Is Unrivalled With It's Exquisite Features And Design. It Is An Ideal Home For A Family Of Any Size And Is A Short Distance To Everything A Young Family Needs."11 Baycliffe Is More Than Just A Home,It's A Lifestyle, Discover Your Next Chapter On Baycliffe And Welcome To A New Way Of Living ... (id:61476)
40 Meadowview Boulevard
Clarington, Ontario
Welcome to this stunning "ALL BRICK" 3 + 2 bedroom, 3 bathroom bungalow in one of Bowmanville's most sought after neighbourhoods! Nestled on a desirable, tree-lined street, this home offers the perfect blend of charm and modern convenience. Step inside to a bright, inviting space with large windows that fill the home with natural light. The open concept kitchen features sleek pot lights and a large breakfast bar, perfect for casual dining and entertaining, with appliances and a black granite double sink. The generous rooms and a primary suite that includes a 4 piece ensuite for your comfort. the spacious basement boasts high ceilings, a finished rec room, and two additional bedrooms - perfect for guests, a home office, or extra family space. Outside, enjoy a beautifully landscaped, private, and fully fenced yard with shed, offering the perfect retreat. Located close to schools, hospitals, shopping and short drive to the marina and scenic lakefront, this home truly has it all. Don't miss this incredible opportunity to own this charming bungalow in a thriving Bowmanville community! (id:61476)
1752 Broadoak Crescent
Pickering, Ontario
Welcome to your dream home, where luxury and functionality complement each other impeccably. This stunning property at 1752 Broadoak Crescent offers an exquisite living experience in a highly coveted location . This unique and beautifully designed home boasts 4+3 bedrooms Walk-Out basement apartment and 4 bathrooms across 3700 sq ft of living space. The standout feature is the enormous kitchen and family room combination with an exceptionally spacious layout. Situated on a quiet, family-friendly street, this home backs onto a school, providing a peaceful and safe environment. The interior features gleaming hardwood floors throughout, formal living and dining rooms, and a walkout to a large deck overlooking a park, offering breathtaking views. The master suite is a true retreat, featuring a double door entry, a walk-in closet, and a spa-like 4-piece ensuite with a soaker tub. Additionally, the walkout basement includes 2 bedrooms, making it an ideal mortgage helper. Conveniently located close to Highway 401, parks, grocery stores, and highly rated schools, this home offers both luxury and practicality. There is no carpet in this home, ensuring ease of maintenance and a modern aesthetic. The home comes with a skylight, a 200-amp panel, and a roof installed in 2020. The unique layout is one of only two such homes built. Don't miss out on this rare opportunity to own a home that perfectly balances elegant living with everyday convenience. Schedule your viewing today! Priced to Sell. (id:61476)
7 Burdge Court
Whitby, Ontario
Located On A Quiet Court In The Desirable Blue Grass Meadows Community, This Detached 4-Bedroom Home Offers Spacious Living In A Family-Friendly Neighbourhood. The Bright Main Floor Features Large Principal Rooms, Hardwood Flooring In The Living Area, And A Walkout To The Deck - Perfect For Entertaining Or Enjoying Warm Summer Evenings. Upstairs, You Will Find Four Generously Sized Bedrooms, Including A Primary Suite With A Private 4-Piece Ensuite. Each Room Offers Plenty Of Natural Light, Making This A Comfortable Space For A Growing Family.The Basement Boasts A Large Recreation Room With Potlights, Providing The Ideal Spot For A Home Theatre, Playroom, Or Additional Living Space. This Home Combines Comfort, Space, And Location - Just Minutes From Schools, Parks, Shopping, And Transit. A Fantastic Opportunity To Settle Into One Of Whitbys Most Sought-After Neighbourhoods! ** This is a linked property.** (id:61476)
88 Kurve Inn Road
Clarington, Ontario
Look No Further! This 3-Bed 3-Bath Stone & Brick Bungalow Is Situated on a 1-Acre Lot Close To Hwy 115 & Hwy 401. Turn-Key With Nearly The Entire Home Being Recently Upgraded Both Inside & Out. From Your Brand-New Modern & Open Concept Kitchen Overlooking The Combined Living &Dining Room, This Home Is Perfect For Entertaining Your Guests. Beyond The Bright Open Concept Layout At The Front Of The Home, You'll Find All 3 Generously Sized Bedrooms With New Hardwood Flooring, All Freshly Painted, New Trim & Pot Lights Throughout! The Primary Bedroom Is Larger Than Most, With Its Very Own Reading Nook or Space For A Home Office, Walk-In Closet and3-PieceEnsuite w/ Double Vanity & Huge Walk-In Shower. The Laundry Room Is Conveniently Situated On The Main Level, Set-Up For A Stacked Washer & Dryer. The Main Level Has Multiple Sliding Door Exits To The Yard (Living Room & Primary). The Undisturbed Basement Is Full Height With It's Own Separate Entrance (NEW Walk-Up), Drain/Power Set-Up For 2nd Laundry, Plus Rough In For A4th Bathroom! *********** RECENT UPGRADES INCLUDE*********** 200-AMP Panel, Wiring, Pex Plumbing, UV Water Filter, Kitchen (Appliances, Quartz, Backsplash), Bathrooms x 3 (Vanities, Toilets, Showers &Flooring), New Hardware (Handles/Hinges), New Doors, Pot Lights Throughout +Dining Room Chandelier, Spray Foam Insulation, Water Softener, Forced Air Furnace, Roof, NEW Hot Water Heater Owned, ** Footings Already Set-Up For A Detached Shop! ** Septic Installed2018. PRE WELL & SEPTIC INSPECTION AVAILABLE UPON REQUEST FOR SERIOUS BUYERS (Inspected February 2025 - Both Well & Septic In Great Condition) See Overhead View In Photos Of Huge Shop Footing At The Back Corner Of The Property! (id:61476)
Cres - 1865 Malden Crescent
Pickering, Ontario
A beautiful home to make memories! This stunning 4 bedroom gem combines comfort, convenience, and luxury in one perfect package. Just minutes from Hwy 401 and surrounded by fantastic neighbors, this location offers the best of both worlds with easy access to major routes and a warm, welcoming community. Step inside and discover a spacious layout designed for modern living. The main floor features bright, open spaces ideal for both everyday family life and entertaining guests. Plus, the home includes a versatile basement in-law suite, perfect for extended family or as a private retreat. Outside, your private oasis awaits. Dive into your sparkling in-ground pool or lounge on the deck while hosting unforgettable gatherings. The backyard is an entertainer's paradise, offering plenty of room for summer BBQ's, pool parties, and relaxation. This home truly has it all with a prime location, versatile living spaces, and a backyard designed for fun, all nestled in a friendly neighborhood. (id:61476)
5605 County Road 10
Port Hope, Ontario
This stunning property spans just under 11 acres and features a range of impressive amenities designed for both comfort and functionality. At the heart of the estate is spacious approximately 3,000 sq ft home boasting 5 bedrooms and 3 bathrooms. The massive living room is perfect for gatherings, while the eat-in kitchen is ideal for casual dining, complete with a large walk-through pantry for all your storage needs.The primary bathroom is designed to be a spa-like retreat, offering a serene space to relax and unwind. The walkout basement provides versatile living options, making itsuitable for an in-law suite or multi-family accommodation.In addition to the main residence, the property includes a large workshop and chicken coops, adding to its charm and practicality for those interested in farming or DIY projects.The long circular driveway enhances the property's prestige and ensures privacy, setback from the road for a tranquil escape.This property offers the perfect blend of spacious living, outdoor opportunities, and a private retreat all within a picturesque setting. (id:61476)
15601 Highway 2
Brighton, Ontario
Expertly built and finely designed 3 bed 2 bath, 2 year old home on a 1.7 acre lot right on the edge of the town of Brighton. Sleek modern elements and well designed contemporary layout are beautifully complimented by gorgeous country views through stunningly bright south facing windows. The open concept main floor with 9ft ceilings throughout, is anchored by a stunning custom concrete and beam shiplap fireplace, warmly mirrored by beam detail in the 10ft living room ceiling. Bright white kitchen is set apart by precise millwork, cabinetry to the ceiling, quartz countertops and custom pantry cupboard. Main floor primary suite is bright and airy and includes a walk-in closet and lovely ensuite bath with glass and tile shower and custom vanity. 2 additional bedrooms and a well designed 4pc bath create ideal space for a young family, or guest and office space. A perfectly laid out mudroom with entry from the extended double garage includes laundry area, coat closet, plenty of hanging space, a 2pc bath and walk out to the private, partially covered, extensive back deck- the ideal space to enjoy vast country views and outdoor entertaining. Partially finished lower level features big bright on-grade windows and is roughed in for an additional full bath and framed for an additional bedroom, huge rec room and home gym. Enjoy the spaciousness of country living in a gorgeous, newly constructed home, with the convenience of town amenities 5 mins away. Let the country feel and convenience of this beautiful home make you Feel At Home on County Rd 2 in Brighton. (id:61476)
27 Abela Lane
Ajax, Ontario
Introducing 27 Abela Lane, situated in the prime location of central Ajax. This beautiful 3 bedroom, 3 bath home sits on a quiet complex in the perfect family friendly community, right in the middle of the city's local amenities. Walking distance given a whole new meaning as this property offers everything you need, just minutes away. The spacious flow and thoughtful design provides both functionality and comfort for everyday living. The open concept main floor seamlessly integrates the kitchen and living spaces into one impressive setting. Meal prep made easy, in the simple kitchen design featuring stainless steel appliances, gas range stove, backsplash, quartz counters and breakfast bar for versatile dining. Custom California shutters, hardwood floors, 9 ft ceilings, walk out to a fenced in yard and direct garage access round out the well appointed main floor. The second floor boasts 3 good size bedrooms with large windows for lots of natural light and the always convenient upstairs laundry. The large primary bedroom is sure to impress, with a recently renovated private ensuite and sleek wardrobe walk in closet. Incredibly close to everything with nearby shops, restaurants, movie theatre, big box stores, Walmart, Costco, schools, parks, Ajax GO, 401 and so much more. (id:61476)
20 - 460 Woodmount Drive
Oshawa, Ontario
Welcome to your dream home in North Oshawa! This beautifully updated 3-bedroom, 4-bathroom townhome offers the perfect blend of style, space, and convenience. With a bright, open-concept layout and a finished walkout basement, natural light pours in, creating a warm and inviting atmosphere.The spacious bedrooms provide plenty of room for the whole family, while the primary suite is a true retreat, featuring a luxurious ensuite and a large walk-in closet. Recent upgrades include fresh paint and stylish light fixtures (2025), as well as modern flooring in the living area (2023) this home is move-in ready!Located in an unbeatable location, you're just minutes from top-rated schools, colleges, universities, grocery stores, parks, and every amenity imaginable. Nestled in a family-friendly neighbourhood, this home also boasts ample storage space, including extra storage in the private garage. Meticulously maintained and bursting with pride of ownership, this is the home you've been waiting for. Don't miss out!! (id:61476)
2 - 46 Petra Way
Whitby, Ontario
Located In The Highly Sought After Pringle Creek. Spacious 2 Bedroom Unit With 2 Full Baths And 2 Heated Parking Spots. Kitchen Complete With Stainless Steel Appliances, Custom Backsplash AndBreakfast Bar. Lots Of Natural Light And Open Concept Layout With Pot Lights Throughout. PrimaryBedroom W/4pc En-Suite. Conveniently Located Walking Distance To Grocery And Drug Store. BusStraight To Go Transit Is Steps Away. (id:61476)
343 Northglen Boulevard W
Clarington, Ontario
Newly Built Less Than 5 Years Old Beautiful Home, In The Heart Of Bowmanville. 5 bedrooms And 9 Ft Ceiling, With Fully Finished Basement with 3 Piece Washroom, And Large Rec Room. Rough- In For 2nd Laundry Room And Wet Bar In The Basement. Staircase To Basement. Separate Side Entrance. S/S Fridge, S/S Stove, S/S Dishwasher, S/S Hood. (id:61476)
655 Perry Crescent
Oshawa, Ontario
Not your average bungalow! 655 Perry is full of surprises! Pride of long-term ownership is evident in this well-maintained home on a premium, extra-wide 55' x 125' lot. With its separate side door entrance to the basement, there's potential for income or multi-generational living. The rare main floor sunroom addition adds incredible living space and function (especially if you're renting out the basement), and rarer still is the detached garage with bonus room above - would make a great office/studio/gym/music room, being both heated and cooled! Three bedrooms on the main floor plus 4th bedroom and rec room in the lower level, 2 updated washrooms and a huge eat-in kitchen. Enjoy the fully-fenced, spacious backyard with new deck and private driveway with oodles of parking. A quiet, low-traffic street, perfect for kids to play and neighbours to gather. Perfectly located within walking distance to Oshawa Centre shopping/restaurants, Glen Stewart Park and playground, schools, Recreation Complex and transit. Moments to 401 and GO Train. (id:61476)
Ph12 - 55 William Street E
Oshawa, Ontario
Welcome to Penthouse 12 at 55 William St E, Oshawa a bright and open, over 1000 sq ft residence offering both privacy, and breathtaking views. This rare corner unit features only one neighboring suite, additional windows for abundant natural light, and a sweeping 180-degree city view, including Lake Ontario and Toronto's CN Tower. Step inside to a welcoming foyer with ceramic tile flooring and an oversized coat closet. The open-concept living and dining area boasts floor-to-ceiling windows, contemporary Luxury Vinyl flooring, and modern lighting. Sliding glass doors lead to an expansive, nearly 40-foot-long terrace; your "backyard in the sky," perfect for outdoor furniture, storage, and alfresco dining. The kitchen is stylish and functional, with sleek finishes, ample counter space, and plenty of storage. The first bedroom offers serene terrace and city views, Luxury Vinyl flooring, and a double closet. The second bedroom, a hidden gem with an extra large closet, provides a private view of Toronto's skyline and CN Tower, making it ideal for a guest room, office, or retreat. The primary bedroom is a luxurious sanctuary with city and lake views, a spacious closet, and direct terrace access. The main bathroom features a walk-in shower, an extra-large vanity, and a high-efficiency toilet. The private parking spot is located just steps from the doors into the building for added convenience. Located in the heart of Oshawa, PH12 is steps from top entertainment, dining, and outdoor attractions such as the Tribute Centre, Yuk Yuks, YMCA, Costco, Legends of Fazio's Restaurant, Wendel Clark's Classic Grill and Bar, Parkwood Estates, Oshawa Valley Botanical Gardens and so much more. Experience world-class events, fine dining, parks, and fitness centers, all within easy reach. Don't miss this rare opportunity, schedule your visit today! (id:61476)
1648 Pepperwood Gate
Pickering, Ontario
Welcome to this Spacious, Well-maintained Detached Home Featuring 4+2 Bedrooms, 4 Bathrooms, and a Fully Finished 2 Bedroom Basement Apartment with a Separate Entrance a Perfect opportunity for Multi-generational living or added Rental income. Nestled in one of Pickering's most desirable Family-friendly Communities, this Home offers exceptional comfort, Modern functionality, and long-term value. Whether you're Upsizing, Investing, or looking for a Home that grows with your Family, this Property delivers on all fronts. The Main Floor Features a Formal Living and Dining Room with large windows that let in plenty of natural lighting deal for hosting Family gatherings or dinner parties. A Cozy Family room with a Gas Fireplace, perfect for relaxing evenings. A Beautifully Updated Eat-in Kitchen with Stainless Steel Appliances, Quartz Countertops, Tiled Backsplash, and a Breakfast area with walkout to Deck and fully fenced backyard. Upstairs you'll find Four spacious Bedrooms, including a Large Primary Bedroom with a Walk-in closet and a 4-piece ensuite. Ideally this home offers easy access to everything you need, minutes to Hwy 401 & 407 perfect for commuters, close to Pickering GO Station, Walking distance to schools, short drive to Pickering Town Centre, grocery stores, restaurants, and more. (id:61476)
94 Andrea Road
Ajax, Ontario
Steps from Lake Ontario, this beautifully maintained Rare 5-bedroom, 3-bathroom home with 2 parking spaces offers the perfect blend of space, comfort, and outdoor enjoyment. Featuring two generous living areas, a finished attic bonus room, and a private inground pool, theres plenty of room to relax and entertain. Well-maintained and ready for summer fun, this home is ideal for those seeking a vibrant lakeside lifestyle. Conveniently located near transit, schools, shopping, and more for everyday ease. (id:61476)
3070 5th Concession Road
Pickering, Ontario
Quiet and tranquil hobby farm situated on 10 acres of prime land complete with post on beam barn, stables, and a four (4) bedroom + one (1), three and a half (3.5) bathroom, custom 3-level side split home with recent "nanny quarters" addition. This loving home has two (2) kitchens, two (2) laundry rooms, and a partially finished walk-out basement. Nestled across from Deer Creek Golf Course. Make your way up the private and gated driveway to your own oasis. Entertain guests in the separate dining room. Enclose the quaint pocket doors and work from the study. Unwind by the gas fireplace in the spacious living room with a walk-out to a private deck. The newer addition features separate entrance from the main level, cherry wood kitchen cabinets, exposed ceiling hardwood beams in living room, ash floors, an extra bedroom with two (2) piece ensuite, and a combined three (3) piece washroom with laundry room area. Access the basement from an open riser hemlock staircase. Admire the well-maintained beautiful gardens and trees from your own screened sunroom. Located between 401 and 407, this is prestige country living, with just a 4 minute drive to amenities (LCBO, Metro, Shoppers Drug Mart, Tim Hortons, etc.) and a 15 minute drive to the Go Train station. (id:61476)
544 Luple Avenue
Oshawa, Ontario
Presenting this Stunning Detached Home with Finished Basement in North Oshawa! Bright, spacious and move-in ready. This beautifully maintained home includes new modern improvements, features an open concept kitchen with updated stainless steel appliances, flowing into a sunlit dining area with walkout - perfect for summer BBQs! Relax in the cozy living room with a gas fireplace and backyard views. The finished basement offers endless possibilities - home theater, office or recreation area, including a 3 piece washroom. The Primary suite boasts a walk-in closet & ensuite bathroom, while tow additional bedrooms provide flexible space for family or guests. Improvements include: New Roof (2024), Garage Door, Front Door, New Kitchen Appliances, Washer, Dryer, New Walkway and Patio, Interlock, Pot lights (inside and outside), new toilets, Lighted Bathroom Mirrors, Popcorn ceiling removal in living room. Prime location near Ontario Tech, Durham College, parks, schools, restaurants, shopping, transit and more! Don't miss this one - book your showing today! (id:61476)
1465 Lyncroft Crescent
Oshawa, Ontario
Stunning Family Home in Desirable North Oshawa! Step into this bright and airy home featuring soaring ceilings in the living room, fooding the space with natural light. Contemporary finishes throughout, creating a modern and inviting atmosphere. The open-concept family room seamlessly connects to the stylish kitchen, complete with an island and a walkout to the deck and backyard perfect for entertaining. A separate dining room provides an elegant space for special gatherings. Upstairs, you'll find three spacious bedrooms, including a gorgeous primary suite with an impressive newly renovated ensuite. The three bathrooms are finished to today's style, offering both luxury and functionality. The professionally finished recreation room adds extra living space for the whole family with many personalized options available due to its layout. Even the laundry room is designed for efficiency, with built-in storage to keep everything organized. The air conditioner was replaced in 2018 and the roof shingles in 2016. With all new windows except the kitchen and backroom this home requires no expensive updates in the near future. The impressive interlock driveway and front steps were installed in 2022 The front door, back door and garage door are all newly replaced. Along with all of the appliances included in this lovingly cared for home you can just move in and enjoy! Additional perks include extra parking and a prime location just a 5-minute walk to the park. With top-rated schools, great amenities, and a welcoming, family-friendly neighbourhood, this home truly has it all! Don't miss your chance to own this exceptional home in sought-after North Oshawa. (id:61476)
11 Baldwin Street
Port Hope, Ontario
This charming cottage, nestled in the heart of Englishtown in Port Hope, was originally built for retiring military personnel and stands proudly at the end of a private enclave. Dating back to around 1850, the home was initially designed to face Walton St., with access over a bridge and entry through the fieldstone foundation on the south side. Lovingly maintained, this 3-bedroom, 1.5-bath home is surrounded by similarly historic houses, making it a part of an inviting, well-preserved neighbourhood. The property features spacious principal rooms, perfect for comfortable living. An unfinished attic offers great potential for expansion, awaiting your personal touch. A walkout from the kitchen leads to an original south-facing porch, providing a tranquil outdoor space. Discover why this street is affectionately known as the best little street in Port Hope a perfect blend of history, charm, and community. (id:61476)
20-1000 D'arcy Street
Cobourg, Ontario
Almost ready to move in 20-1000 D'Arcy St is one of a limited series of detached, architecturally designed bungalows. Built by renowned local builder "LEBLANC ENTERPRISES", this attractive residence is located at NICKERSON WOODS, a quiet cul-de-sac at the north/east edge of the historic and dynamic Town of Cobourg. This impressive home features a wisely conceived layout that incorporates: an open concept great room with walk-out to balcony, dining area and a wonderful kitchen with pantry, custom cabinetry, island and quartz countertop. On the main level you will also find the primary bedroom with a 5 pc ensuite and walk-in closet, a spacious guest bedroom, another bathroom and the laundry/mud room. The bright lower level features an unfinished basement with potential galore and the garage can be accessed from the laundry room. In short, an outstanding, value packed house, priced to sell. Act now before its too late! (id:61476)
513 Britannia Avenue
Oshawa, Ontario
Kedron Park Location This 3 bedroom home features an updated kitchen, new flooring throughout, and freshly painted interiors. Perfectly positioned on a desirable corner lot in Oshawa offering privacy with fewer neighbours; excellent use of its square footage. The open concept design boasts cathedral ceilings and south facing Palladian windows, which provide amazing natural light and elevate the overall design. The upper floor offers a media room or office space, while the finished basement provides additional living space, complete with an extra bedroom and above grade windows that brighten the lower level.Outdoors, savour a spacious garden and ample parking for up to 6 vehicles. Plus, this excellent location is close to Durham College & University, a golf course, a rec centre, schools, camp grounds, shopping, plazas, public transit, and Hwy 407. (id:61476)
9 Maple Boulevard
Port Hope, Ontario
This beautiful 4 bedroom home in Lakeside Village is ready for a new family to make it their own. Situated on a tranquil street facing a parkette, this bright home is a perfect place to thrive. Enjoy a relaxed neighborhood vibe, friendly neighbors and plenty of local amenities in Port Hope and the surrounding areas to explore. The home's exterior is inviting with grey stone accents, an extended depth front porch (for plenty of leg room when kicking back on a Muskoka chair), a double-car driveway and two-car garage with direct access to the home. Inside, you'll find a generous and flexible floor plan, offering plenty of space and versatility to adapt to any lifestyle. The front foyer with a double-width coat closet, opens into a formal / dining room with soaring vaulted ceilings and pot lights that add an elegant, sparkly touch. The spacious living room flows to a big kitchen and breakfast area featuring ample cabinet storage, a walk-in pantry, large patio sliders for walk-out to the deck. On the main floor, the spacious principal bedroom which includes a large walk-in closet and an ensuite bathroom is a comfortable retreat at the end of the day, and you'll also find a 2-piece powder room, conveniently located stacked laundry (or there is a secondary hookup in basement), and an additional cloak/storage closet on this level. Upstairs, a massive loft-style family room offers an abundance of space for relaxation or entertainment, while three very generously sized bedrooms and a full bathroom provide room for all. The basement level is incredible untapped potential with its high ceilings, a bathroom rough-in, an additional laundry hookup, and large egress windows - so it's ideal for creating extra living space. Picture yourself waking up every morning to peace and quiet, and enjoying all the amazing things that Port Hope and Northumberland has to offer, while still being in orbit and access of the GTA. (id:61476)
72 Allayden Drive
Whitby, Ontario
Welcome to 72 Allayden Dr A Stunning 2925 Sqft A.B. Cairns Executive Home in Sought-After Queens Common, Whitby!Beautifully maintained 4-bed, 3-bath home featuring 9-ft smooth ceilings with pot lights on the main floor, solid oak Scarlett OHara staircase, newer windows, new hardwood floors, and main floor laundry & powder room. Bright living room with large windows, cozy family room with fireplace, and spacious eat-in kitchen with new quartz counters & backsplash. Walk-out from breakfast area to landscaped yard with wooden decks & jacuzzi perfect for entertaining. Formal dining room includes an elegant pendant light, part of the $5K+ in upgraded chandeliers and designer lighting fixtures throughout. Upper level offers new broadloom(2023), generous primary suite with W/I closet, 5-pc ensuite with jet tub, double sinks, separate shower & toilet, plus a raised sitting area with front yard views. Basement includes rough-in for 3-pc bath, ready for your custom touch. Close to schools, shopping, transit, and more! (id:61476)
1165 Ravine Road
Oshawa, Ontario
Rare find! Welcome to 1165 Ravine Road - this beautiful bungalow is nestled on a 50 ft wide lot on a mature and quiet street just a short walk to the lake and situated in a commuter friendly location featuring spacious living room filled with natural light, hardwood floors, eat-in kitchen, large primary retreat with lounge area, neutral tones, separate side entrance, finished basement with rec room, 4pc bath, hot tub room, workshop, roof(2019), detached garage/ man cave with loft - ideal for the car enthusiast -bring your toys! This is a must see! With tons of parking - an ideal starter home for the first time buyer or empty nester looking to downsize and located just minutes to 401 access, go train, public transit, lake, trails, shopping, restaurants, parks, schools & so much more- See virtual tour! (id:61476)
162 Reed Drive
Ajax, Ontario
This stunning detached home is nestled in a highly desirable central Ajax community, just a short walk to the Ajax GO Station. Featuring a bright eat-in kitchen with a walkout to a deck complete with a gazebo and hot tub, this home is perfect for entertaining! Hardwood floors in the main floor and thoughtful upgrades throughout. Conveniently close to schools, parks, shopping, and public transit, with quick access to Hwy 401. Just minutes from Costco, Walmart, Home Depot, and more! (id:61476)
30 Chiswick Avenue
Whitby, Ontario
Step into this immaculate turnkey home with almost 2000 sq ft of total living space including basement with 4 Bedrooms (3+1) and 3 Bathroom home with 3 car parking (1 Garage 2 Driveway) located in the sought after prestigious Brooklin community in Whitby. Upon arrival you will notice the beautiful landscape done in front and back with armour stone steps, the curb appeal will stop you to admire the home from top to bottom. When you enter the home you will notice the 9 ft ceilings on the main floor with hardwood floors, the functional layout of the living room allows you to design the space in multiple ways, the dining space is combined with the kitchen and has a double wide sliding door walkout to a beautifully landscaped fully fenced backyard with tall trees along the back for extra privacy. The primary bedroom boasts a large 4 piece ensuite and a walk in closet. Two spacious bedrooms with a shared 4 piece bathroom, perfect for a growing family or working from home. Basement is newly renovated and soundproofed (2024) with a Built-In Queen Size Murphy Bed with carpet throughout and combined with the living room, guests can be given premier accommodations during their stayover. 8 min Drive to Costco, minutes by car to Hwy 407, located near Restaurants and Shops. Don't miss your chance to make this your forever home!!! ** This is a linked property.** (id:61476)
32 Kennett Drive
Whitby, Ontario
Rare Find 5-Bedroom Executive Home In The Highly Sought-After Lynde Creek Neighbourhood** Just Under 3000 Sq/F With An Impressive 54 Ft Lot Situated On A Tree-Lined Street** Ton Of Upgrades T/O Including Hardwood Floors, Crown Mouldings, Pot Lights, California Shutters And Much More** Open Concept Kitchen To Living And Family Rooms With An Eat Area And A Walk Out To The Deck** Cook Family Meals In The Large Kitchen Featuring Granite Counters, S/S Appliances, A Breakfast Bar And A Window Overlooking The Backyard** The Primary Br Is Grand And The Spa-Like 5 Pc Renovated Bath Is A Delight** For Extra Space The Basement Is Finished With A Large Rec Room, Additional Br And A Full Bath** Other Features Of This Home Include Concrete Driveway, In-Ground Sprinkler System, Main Floor Laundry, 17' Ceiling At Foyer And More** Walking Distance To Trails By The Ravine, Queens Common Shopping Plaza, D'hillier Park And Public Transit** Minutes To GO Train, Hwy 401, And Hwy 407** Don't Miss On This One! (id:61476)
303 - 650 Gordon Street
Whitby, Ontario
Step into luxury with this spectacular open-concept 1+1 bedroom condo located in the sought after harbourside community in Whitby Shores. The sleek kitchen features quartz countertops, a stylish breakfast bar, and top-of-the-line stainless steel appliances, making it a chef's dream. Enjoy the bright and airy living and dining area, complete with laminate flooring, pot lights and an inviting electric fireplace that adds warmth and charm. Step outside to your private balcony, ideal for morning coffee or evening relaxation. The master bedroom features a spacious walk-in closet with custom organizers, making it easy to keep your wardrobe tidy. The den is a versatile space, perfect for a home office or accommodating guests. Plus, your just steps away from the lake, waterfront trails, and the Whitby Yacht Club, offering a wonderful lifestyle with outdoor activities at your doorstep! This condo combines contemporary design with comfort and convenience. Don't miss out on this incredible opportunity schedule your viewing today! (id:61476)
222 - 80 Aspen Springs Drive
Clarington, Ontario
Welcome to this standout Bowmanville condo, offering modern, low maintenance living at its best. Perfect for first-time buyers or downsizers, this 1-bedroom gem boasts 9-foot ceilings and an oversized double terrace with southeast exposure and two walk-outs- a rare feature that's significantly larger than most in the building, ideal for relaxing or entertaining. Step inside to find newer laminate flooring and a striking accent wall in a rich green hue, adding a touch of personality and warmth to the space. The interior is spotless and move-in ready, while the full bathroom with a tub and shower combo provides rare convenience and added comfort. Plus, being located on the second floor right by the elevator ensures easy access for groceries, errands, and daily living. Situated in a clean, family-friendly neighbourhood, the building also offers fantastic amenities like a gym, party room, hobby and library rooms. This condo's location is incredibly convenient, with close proximity to Highway 401, top-rated schools, and major amenities, making it an excellent spot for commuters and those who value easy access to everyday essentials. Don't miss out on this fantastic condo! **Extras: 1 parking space included. (id:61476)
39 Silverwood Circle
Ajax, Ontario
Welcome to 39 Silverwood Circle, located in the vibrant and family-friendly Central East Ajax, Ontario. This charming townhome is perfect for families or young couples looking to start their next chapter in a home that blends eco-conscious living with modern comfort. Step into the open-concept main floor, where 9-foot ceilings and stunning FSC-certified natural oak hardwood set the tone for both elegance and sustainability. The living and dining areas create a warm and inviting space for gatherings or quiet evenings. The kitchen is refreshed with refinished light-toned cabinets, stainless-steel appliances and updated lighting, offering a functional and welcoming area for everyday life. The backyard provides a delightful green space, thoughtfully landscaped with native shrubs and cedar trees. Whether it's a place for children to play or for you to relax, the yard offers a lovely connection to nature. The spacious primary bedroom is complete with an ensuite bathroom and walk-in closet, and the two additional bedrooms feature fresh, recyclable carpet and blackout blinds, ensuring restful nights for the whole family. The unfinished basement presents endless potential, allowing you to design a space that fits your unique needs, whether as a family room, home gym, or creative workspace. Situated in a sought-after Ajax neighborhood, this home is close to top-rated schools, beautiful parks, Ajax GO Station, Hwy 401, and a variety of amenities. It offers an ideal balance of suburban charm and urban convenience, making it perfect for growing families. With sustainability thoughtfully incorporated into its updates, including eco-friendly hardwood and recyclable materials, this home is as kind to the planet as it is to its new owners. Lovingly upgraded and maintained over the years, 39 Silverwood Circle is ready to welcome its next chapter. (id:61476)
45 Valleycrest Drive
Clarington, Ontario
Charming 3-Bedroom All-Brick Home in Sought-After Courtice Neighborhood. Welcome to this spacious and well-maintained all-brick home, nestled in one of the most desirable neighborhoods in Courtice. Perfectly suited for a visionary buyer, this 3-bedroom beauty boasts a bright, inviting atmosphere and offers endless potential with its walkout basement, ready for customization to suit your lifestyle. The home features hardwood floors throughout all principal areas, providing a timeless appeal. With the original owners taking meticulous care of the property, this home is solid and ready to be transformed into your dream space. The generous primary bedroom includes a large walk-in closet and a private 4-piece ensuite, offering both comfort and convenience. The functional layout and abundance of natural light make this home an ideal place to create lasting memories. Don't miss your chance to own this gem in a thriving community with easy access to amenities, schools, and parks. Book a showing today and let your imagination run wild with the possibilities! (id:61476)
36 Tamarisk Street
Whitby, Ontario
Custom-Built Detached Brick Bungalow by Dellpark Homes is beautifully designed and finished top to bottom offers over 2,000 sq. ft. of living space featuring 9-ft ceilings, hardwood & tile floors, spacious living and dining area and a well-appointed kitchen, and a huge primary bedroom, walk in closet and 4 piece ensuite all this on the main level. The lower level has a kitchen, living area with a Separate Entrance and a bedroom with above-ground windows, and a 4 piece bathroom. Ideal for multi-generational living. Enjoy your large fully fenced and gated Outdoor Space on a wooden deck or lower stone patio. Don't miss this incredible opportunity to stop paying rent and start owning a place to call home. ROOF 2024, Includes all appliances, shed, and light fixtures. Note: All Main Level Stainless Steel Appliances Replaced 2025 include a 3 year Transferrable Warranty. Check out the Virtual Tour (id:61476)





