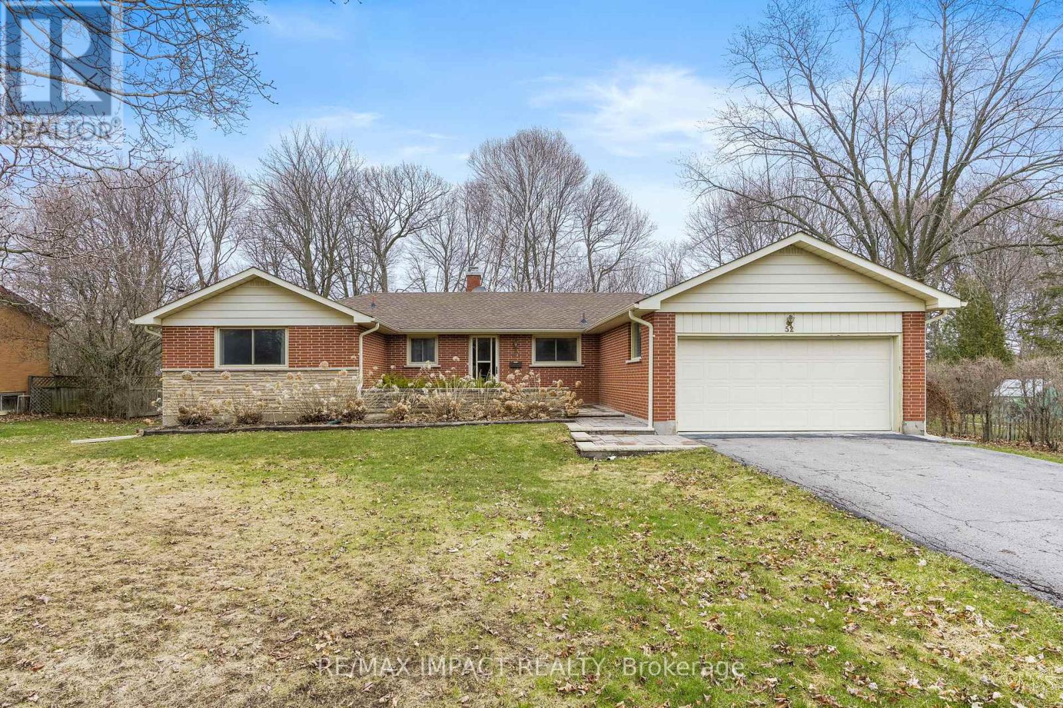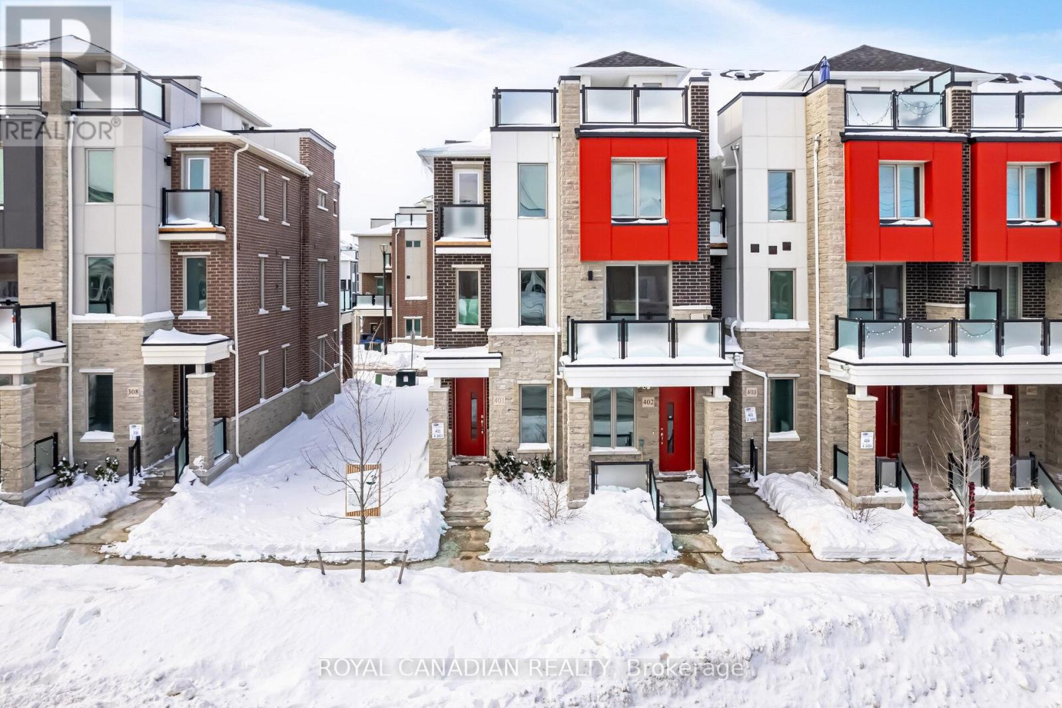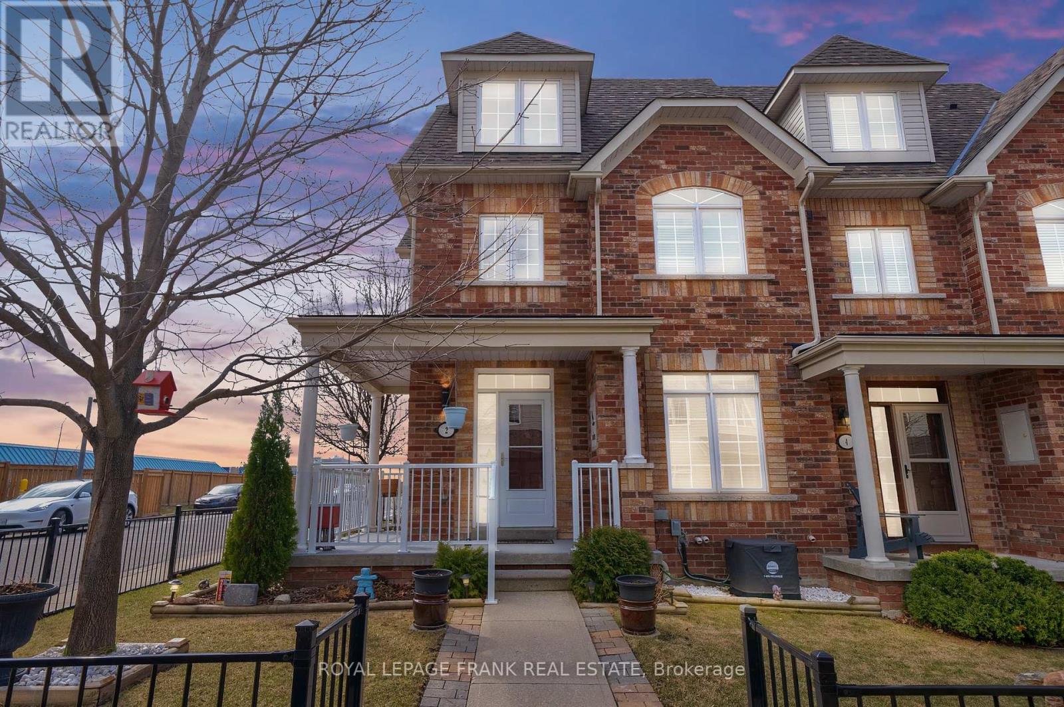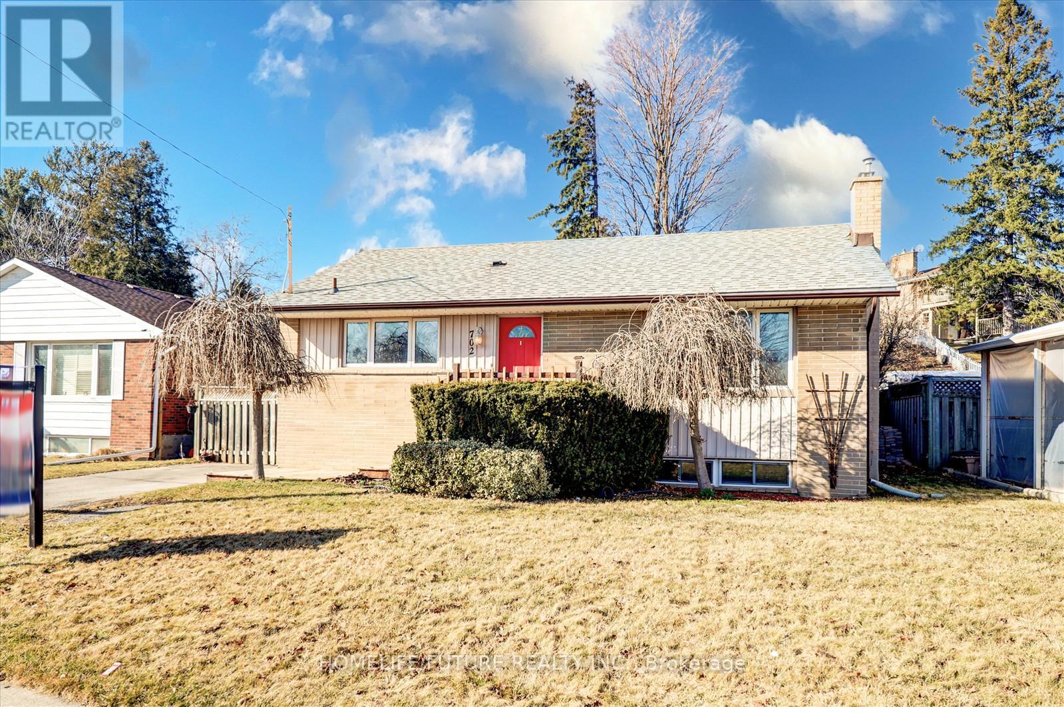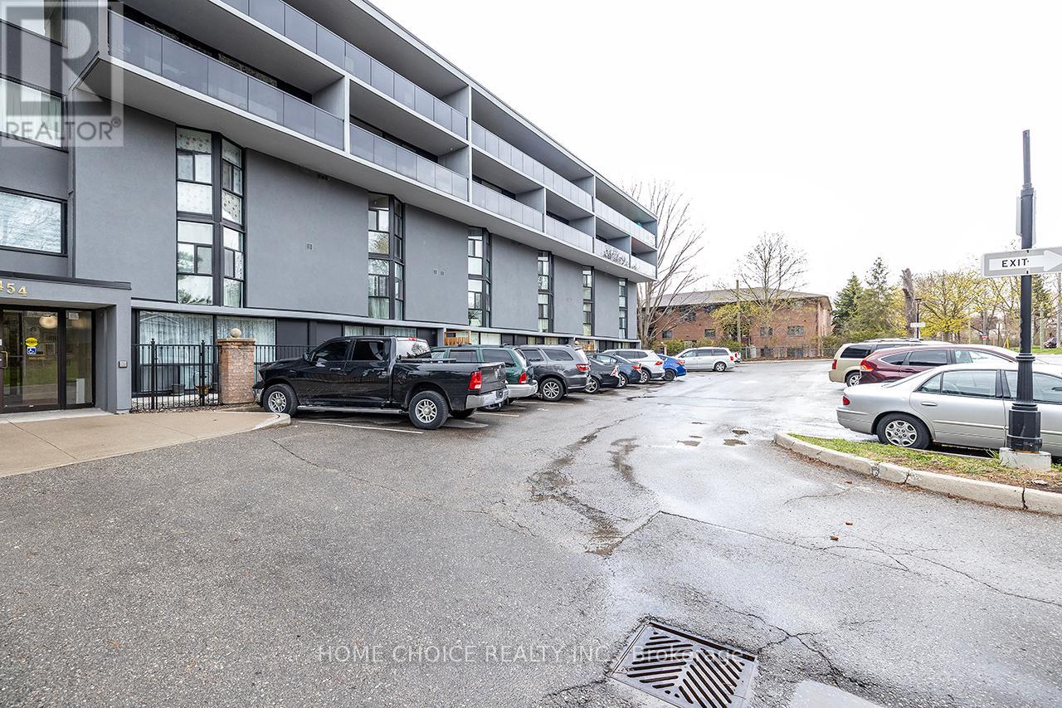8 Micklefield Avenue
Whitby, Ontario
Shows like a MODEL!! Approx 80,000 Premium!! $1000's in builder upgrades!!! Sep entrance to Basement with larger upgraded windows!!! 9 foot Ceilings on Main and many more upgrades and features in this showpiece A 4-bedroom, detached home, beautifully maintained and only 5 years old, located in a highly sought-after, family-friendly neighborhood in Northwest Whitby. Set on a premium lot that backs onto a peaceful ravine with a pond on the side, it offers stunning views and great privacy. The home is in impeccable condition, showcasing superior craftsmanship and attention to detail. The main floor and upper levels feature 9-foot ceilings, creating a spacious, open feel. The family room boasts large windows, and a ceiling fan. This gourmet upgraded kitchen includes a central island, stylish backsplash, and a walkout to the deck. The primary bedroom features a luxurious 4-piece ensuite. The basement has a separate side entrance, providing potential for additional living space or rental opportunities. Conveniently located just minutes from Highways 412, 401, and 407, offering easy access to major routes. The community is rich with outdoor amenities, including a magnificent Therma spa, outdoor pickleball courts, and miles of walking and biking trails. A park and other local amenities are just down the street. Click the Realtor link for feature sheet, floor plan and you tube video, approx 2480 soft as per builder (id:61476)
676 Ewing Street
Cobourg, Ontario
Welcome to 676 Ewing St, a charming and well-maintained bungalow located in a sought-after neighbourhood of Cobourg. Freshly painted with neutral decor, this home offers a welcoming and move-in-ready atmosphere. Key features include beautifully updated bathrooms, and hardwood flooring throughout the spacious living room, providing warmth and elegance. The large, bright windows allow for plenty of natural light, enhancing the homes open and airy feel.This 2+1 bedroom home also boasts a fully finished basement with an in-law apartment, perfect for extended family, guests, or potential rental income. Step outside into your private backyard, an ideal space for relaxing, gardening, or hosting summer get-togethers.Conveniently situated close to all the amenities you need, including schools, shopping, and quick access to the 401, this property offers both comfort and convenience. If you're looking for a great home in a fantastic location, don't miss the opportunity to call 676 Ewing St your home! **EXTRAS** (New Stainless steel appliances: Fridge, Stove, Dishwasher), New Shingles 2025 (id:61476)
52 Hamilton Avenue
Cobourg, Ontario
Ideally situated on a generously sized town lot, just a short stroll to the lake, this lovely 4+1 bedroom bungalow is the perfect place to call home. Nestled among quality-built homes and mature trees, this property offers a welcoming setting for family living. Step inside to discover an updated eat-in kitchen that's both stylish and functional perfect for busy mornings and cozy dinners alike. The bright and spacious living and dining room combination is ideal for entertaining or simply relaxing with loved ones. The main level features an updated 4-piece bathroom, and downstairs you'll find a large additional bedroom plus an extra-large rec room a fantastic space for kids, hobbies, or movie nights. Enjoy peaceful sunsets from your front patio, or unwind under the covered porch off the kitchen with a good book and a cup of coffee. The expansive backyard offers plenty of room for the entire family to play, garden, or host summer barbecues. This is more than just a house it's a place where memories are made. Don't miss your chance to make it yours! (id:61476)
3 Bolster Lane
Uxbridge, Ontario
Beautiful 3 bedroom detached in highly sought after Barton Farms offers fully finished basement & 40K in landscaping upgrades. Centrally located and steps from Uxbridges extensive trail system, elementary/secondary school and downtowns best shoppes and restaurants, this family home is light and bright and perfect for first time home buyers! Engineered flooring throughout, renovated baths, and all new front and back landscaping with timber frame gazebo. Open concept kitchen features stainless steel appliances and breakfast bar overlooking the backyard. Fully finished basement with new vinyl flooring (2021) offers additional 350 square feet of bonus living space. Large primary suite with his/hers closets and 5 pc semi ensuite. Rare 4 car double parking in expanded driveway! New garage door 2023. Front entrance landscaping 2024. Roof 2018. Humidifier 2019. ** This is a linked property.** (id:61476)
24 Crellin Street
Ajax, Ontario
This exquisite John Body-built home offers the highly sought-after Barrington model, designed to impress at every turn. With nearly 3,000 square feet of elegant living space, this residence showcases impeccable craftsmanship and a true "wow" factorso pristine, it shows like a model home! Main Flr Boasts 9 Ft Ceilings, Large Open Concept Layout W/ Gourmet Kitchen Featuring Upgraded Cabinets, Quartz Counters, Custom Backsplash, Centre Island/ Brkfst Bar & Walk In Pantry, Overlooking Family Room W/ Custom Feature Wall Perfect For Entertaining, Main Flr Office and more. (id:61476)
22 Milner Crescent
Ajax, Ontario
Executive Living Backing Onto Lakeside Park! Welcome to this beautifully upgraded executive family home, perfectly positioned on a generous lot with no neighbours behind, just peaceful green space. Set in one of South Ajax's most desirable communities, this home offers both refined comfort and everyday convenience, just steps from the lake, Rotary Park, and scenic walking trails.The main floor offers a warm, welcoming layout that flows effortlessly from room to room with hardwood floors, wood wainscotting, and upgraded lighting throughout. The upgraded eat-in kitchen is a standout, featuring quartz counters, crown mouldings, and a walkout through upgraded french doors to the private backyard. A spacious addition provides a convenient mudroom with a separate side entrance and a laundry room with heated floors.Upstairs, the family room impresses with soaring cathedral ceilings, a cozy fireplace, and walkout to a sun-drenched balcony. The enormous primary suite is a true retreat, complete with a walk-in closet and upgraded 4-piece ensuite. Secondary bedrooms are generously sized and thoughtfully appointed.The finished basement extends your living space with a large rec room and built-in bar - ideal for entertaining or unwinding. Additional upgrades include a new furnace and AC (2017), upgraded garage doors, and clear pride of ownership throughout.This is more than just a house, it's a rare offering in a high-demand, lakeside neighbourhood that seamlessly combines indoor luxury with outdoor beauty. (id:61476)
312 - 98 Aspen Springs Drive
Clarington, Ontario
Welcome To This Completely Renovated 2-Bedroom Corner Unit In Aspen Springs, Where Contemporary Style Meets Modern Comfort. Step Inside To Discover Elegant Vinyl Plank Flooring Throughout The Open Living Spaces, Creating A Sleek, Durable Finish And A Bright, Inviting Atmosphere. The Beautifully Upgraded Kitchen Features Stunning Quartz Counters With Waterfall Edge And Gold Accents That Add A Touch Of Luxury To Its Ample Workspace. Designed With An Open Concept Layout, The Living, Dining, And Kitchen Areas Flow Seamlessly For Effortless Entertaining And Everyday Living. Retreat To The Spacious Primary Bedroom Boasting A Custom Walk-In Closet With Makeup Desk And Plenty Of Storage Space To Keep Your Essentials Organized. Every Detail In This Home Has Been Thoughtfully Upgraded, Offering A Perfect Modern Sanctuary For Urban Living. (id:61476)
401 - 1034 Reflection Place
Pickering, Ontario
Experience The Perfect Blend Of Luxury And Convenience In This Exquisite 2-Year-Old, 3-Story End-Unit Townhome Situated In The Heart Of Seaton, Pickering. This Bright And Spacious Residence Is Designed For Those Who Appreciate Fine Living, Featuring An Adaptable 3 Bedroom Layout With An Office, Ideal For Growing Families Or Professionals Working From Home. Offering A Seamless Indoor-Outdoor Experience Ideal For Entertaining Or Quiet Relaxation. Culinary Enthusiasts Will Delight In The Chef-Inspired Kitchen, Equipped With Top-Of-The-Line Stainless Steel Appliances, Sleek Granite Countertops, A Practical Breakfast Bar, And Ample Cabinetry. Prepare Gourmet Meals While Engaging With Family Or Guests In This Inviting Layout. The Pinnacle Of This Stunning Home Is The Private Rooftop Terrace. This Expansive Outdoor Haven Is Designed For Ultimate Relaxation And Social Gatherings, Boasting Panoramic Views That Provide A Spectacular Backdrop For Evening Soirees, Casual Barbecues, Or Serene Afternoons Soaking Up The Sun. Strategically Located Just Minutes From Essential Amenities, The Home Ensures Easy Access To Schools, Parks, And Public Transit. Commuters Will Appreciate The Proximity To Major Highways 407 And 401, As Well As Nearby Pickering Town Centre And Various Grocery Stores. Added Modern Conveniences Include An EV Charger Plug, Making It Ideal For Eco-Friendly Living. Embrace A Lifestyle Of Comfort And Luxury In This Desirable Seaton Community, Where Every Detail Is Curated For Your Enjoyment And Convenience. This Property Not Only Promises A Sophisticated Lifestyle But Also A Smart Investment In One Of Pickering's Sought-After Neighborhoods. Geothermal Heating Provides Year-Round Climate Control W/O Gas. (id:61476)
91 Switzer Drive
Oshawa, Ontario
A Rare Corner Lot Bungalow! Discover This Beautiful 3+2 Bedroom Bungalow On A Generous 85 x 100 Ft Corner Lot, With Versatile Living Space Across The Main And Lower Levels. Situated In A Sought-After Neighborhood, This Family-Friendly Home Features A Spacious And Private Backyard, Complete With A Two-Level Deck, Hot Tub, And Natural Gas Hookup For Your BBQ - Perfect For Entertaining And Relaxation. The Main Level Boasts A Fresh, Modern Aesthetic With A Bright And Spacious Layout. Enjoy A Large Living Room And Dining Area With A Cozy Fireplace And A Well-Equipped Kitchen Featuring Stainless Steel Appliances. Three Generously Sized Bedrooms, Each With Ample Closet Space, And A 4-Piece Bathroom Complete This Floor, Offering Both Comfort And Practicality. The Finished Lower Level Portion Adds Even More Flexibility To This Home. With Two Additional Bedrooms, A 3-Piece Bathroom, And Ample Living Space, Its Ideal For An Office, Rec Room, Or Even A Private Suite. The Basement Also Includes A Large Laundry Area, Utility Area, And Convenient Separate Entrance. With The Potential To Add A Kitchenette, The Space Is Perfectly Suited For Multi-Generational Living Or Rental Opportunities. The Expansive, Private Yard Features A Two-Level Deck, Complete With A Hot Tub, Making It The Perfect Spot To Unwind After A Long Day Or Hosting Summer Gatherings With Family And Friends. The Large Open Lawn Offers Endless Possibilities, Whether It's Creating A Garden Oasis, Setting Up A Play Area For Kids, Or Even Installing A Fire Pit For Cozy Evenings Under The Stars. A Storage Shed Provides Additional Space For Outdoor Equipment, Tools, Or Seasonal Items. This Backyard Is Truly An Extension Of The Living Space And A Standout Feature Of This Property. Conveniently Located Near Parks, Community Centers, And The Oshawa Creek, This Home Is Ideal For Families And Nature Lovers Alike. Proximity To Schools, Shopping, And Transit Ensures Easy Access To Everything You Need. (id:61476)
2 - 46 Petra Way
Whitby, Ontario
Located In The Highly Sought After Pringle Creek. Spacious 2 Bedroom Unit With 2 Full Baths And 2 Heated Parking Spots. Kitchen Complete With Stainless Steel Appliances, Custom Backsplash AndBreakfast Bar. Lots Of Natural Light And Open Concept Layout With Pot Lights Throughout. PrimaryBedroom W/4pc En-Suite. Conveniently Located Walking Distance To Grocery And Drug Store. BusStraight To Go Transit Is Steps Away. (id:61476)
6 Hewson Drive
Port Hope, Ontario
Welcome to 6 Hewson Dr, Port Hope where warmth, space, and natural light come together to create something truly special. Set on an oversized lot (50x180ft), this move-in-ready, sun-filled two-story home is designed for both comfort and connection, offering a perfect blend of classic charm and modern updates. Step inside and feel the openness of the spacious living and dining rooms, ideal for entertaining or quiet evenings at home. The family room, with its wood-burning fireplace invites you to relax and recharge, while the walkout to the large deck makes indoor-outdoor living effortless. The bright eat-in kitchen is both stylish and functional, featuring quartz countertops and stainless steel appliances a space designed for creating meals and memories. The main floor also boasts brand-new hardwood and tile flooring, adding warmth and sophistication to every step. Upstairs, the primary suite is your private retreat, complete with a walk-in closet and a 4-piece ensuite. The three additional spacious bedrooms provide plenty of room for family, guests, or a home office. The finished basement adds even more flexibility, offering space for a media room, play area, home gym, or additional living quarters whatever best fits your lifestyle. Step outside, and you'll find a backyard designed for both relaxation and entertaining. The large, oversized deck provides separate living and dining spaces, perfect for summer gatherings, while the mature gardens, trees, and landscaping create a private retreat. 6 Hewson Dr isn't just a house it's where life happens. (id:61476)
46 Peacock Crescent
Ajax, Ontario
Welcome to 46 Peacock Crescent, nestled on a quiet crescent in Ajaxs sought-after Nottingham community. This 4+2 bed, 5-bath home blends comfort and function across 3,169+ sq ft above grade with a fully finished in-law suite below. With new flooring, staircase, spindles, quartz counters, upgraded cabinetry, fresh paint, and modern tile throughout, the home has been tastefully updated and move-in ready.Step into a grand foyer with walk-in closet, formal living/dining areas with hardwood floors, and a sun-filled family room featuring a gas fireplace. The updated kitchen boasts quartz counters, SS appliances, extended cabinetry, and a walkout to the entertainers backyardfully fenced with a deck, pergola, hot tub, above-ground pool, irrigation system, and two large sheds.Upstairs, the spacious primary offers a 5-pc ensuite and W/I closet. Three additional bedrooms include hardwood floors, generous closets, and ensuite/shared bath access. Main floor laundry with garage access, plus bonus laundry in the basement.The finished basement offers flexibility for extended family, featuring two bedrooms, a full bath, full kitchen with quartz counters, SS appliances, soft-close cabinets, and a large rec space with pot lights. Ideal for guests, multigenerational living, or future rental income. (id:61476)
47 Nightingale Crescent
Whitby, Ontario
This absolutely stunning 4+1 bedroom, 4 bathroom home is nestled in one of Brooklin's most sought-after pockets on an extra deep lot backing onto green space with a heated, saltwater inground pool '19! Thoughtfully upgraded throughout and finished top to bottom with modern style and high-end finishes, this home offers over 3500 sq ft of luxurious living space including effortless in-law suite potential in the finished basement, and is the perfect setting for unforgettable gatherings. Step inside to soaring 9 ft smooth ceilings, elevated trim work and a dramatic double-height front entrance that creates a bright, open ambiance. Pot lights and designer lighting illuminate every room, while upgraded trim, crown molding, California Shutters and decorative wall accents add a layer of sophistication. The showpiece kitchen features extended cabinetry, granite countertops, a gas stove, stainless steel appliances, and under/over cabinet lighting. The family room impresses with a waffle ceiling, gas fireplace, and custom built-ins. Entertain in style in the elegant dining room with pot lights, crown molding, and a stunning feature wall. A well-designed main floor laundry room includes upper/lower cabinetry and quartz countertops for added function and flair. Upstairs, the spacious primary suite boasts custom closet organizers and a spa-like ensuite with a double-sink vanity. Three additional oversized bedrooms offer comfort and designer touches. The finished basement expands your living space with a generous rec room, 5th bedroom with walk-in closet, 3-piece bath, electric fireplace, and large windows - ideal for guests or in-laws.Outside, enjoy a professionally landscaped, ultra-private yard featuring mature trees, stamped concrete patio, and a gorgeous 15 x 30' heated saltwater pool with change room - your own secluded retreat. This is Brooklin living at its finest - beautifully finished inside and out. (id:61476)
2 Yewtree Way
Whitby, Ontario
Outstanding Brick 3 Bdrm, 3 Bath Freehold End-Unit Townhome Located In A Desirable Whitby Neighbourhood! Finished Thru-Out. Double Car Garage W/Interior Access & Over Head Tire Storage, Finished Basement With Rec Room And Office, Open Concept Eat In Kitchen With Breakfast Bar & W/O To South Facing Sun Deck Complete With Natural Gas Broil Mate 3 Burner BBQ. Dining Room Offers Hardwood Floor & Cathedral Ceiling. Master Loft With Soaker Tub/Sep Shower & W/I Closet With Keyed Safe, Wrap-Around Front Porch. Decor Outlets & Lighted Switches With Polished Brass Plates, Ceiling Fans. Property Border Metal Fencing, Electric Sensor Controlled Garden Lights, Leaf Gutter Protection. Shingles Approx 10yrs, Furnace Owned 7yrs, HWT 3yrs (rented), LG Washer/Dryer 4yrs. No Disappointments. Close To Schools, Parks, Library, Community Centre. Don't Miss Out!!! (id:61476)
2370 Bruce Road
Scugog, Ontario
Welcome to this beautifully renovated 4+1 bedroom bungalow, set on a breathtaking 12.5-acre property in Seagrave, Ontario. Offering a peaceful, rural lifestyle with all the modern comforts, this home is a true retreat. The property features a private pond, lush fields, and a charming barn, making it ideal for hobby farming, gardening, or simply enjoying natures beauty. Additionally, its prime location along a snowmobile trail makes it an ideal haven for snowmobile enthusiasts, offering easy access to winter adventures right from your doorstep. Inside, the home has been thoughtfully updated throughout. The bright, open-concept kitchen boasts brand-new appliances, custom cabinetry, and plenty of counter spaceperfect for both everyday living and hosting family and friends. The main floor includes 4 spacious bedrooms, and main floor laundry. The fully finished basement provides additional living space, with a large family room, a fifth bedroom, and plenty of room for storage, making it perfect for a home office, gym, or extra guest accommodations. Step outside to enjoy the expansive property, where youll find a large barn that offers a range of possibilities for animals, storage, or workshops. The deck is ready for an aboveground pool, perfect for relaxing or entertaining during the warmer months. Whether youre looking to expand your outdoor activities or simply unwind in the peace of your own private oasis, this property has it all. This is a rare opportunity to own a turnkey, move-in ready home with acres of privacy, ideal for nature lovers, hobbyists, or those seeking a peaceful rural lifestyle. Dont miss outbook your showing today! (id:61476)
43-45 Dorset Street W
Port Hope, Ontario
Discover timeless elegance and unmatched character in the heart of Port Hope. Built in 1860 to welcome travelers from the Grand Trunk Railway, this storied landmark began its life as Blackhams Hotel, later becoming Martins Hotel in 1875, and eventually the beloved Rochester House. After a fire in 1890, it was reimagined as two semi-detached residences, now masterfully restored into one breathtaking single-family home.This residence boasts a unique trapezoid footprint, blending historic charm with modern sophistication. The home boasts 5 spacious bedrooms, 3.5 luxurious bathrooms, and over 9-foot ceilings adorned with detailed crown moulding. A grand, double living room sets the tone for stylish entertaining, flowing seamlessly into a formal dining room and a chef's dream kitchen outfitted with premium appliances and custom cabinetry. The expansive principal suite is a true retreat, featuring a spa-like ensuite with heated floors, double vanities, a freestanding soaking tub, and a marble walk-in shower. Sunlight pours into the south-facing sunroom, while cedar-planked decking and a beautifully landscaped, private backyard create the perfect oasis for quiet mornings or lively evenings. Located on one of Port Hope's most prestigious streets, this home is just a short stroll to the downtown core, VIA Rail Station, boutique shops, acclaimed restaurants, and a private footpath leading to the harbour. Zoned COM3, the possibilities here are endless whether you envision a luxurious private residence, boutique commercial venture, or a unique live-work combination. This is more than a home it's a rare opportunity to own a landmark, lovingly restored for the next chapter in its story. (id:61476)
1116 - 2635 William Jackson Drive
Pickering, Ontario
This Home Boasts An Open-Concept Layout, Seamlessly Connecting The Kitchen, Dining Area, And Living Room, Making It Ideal For Entertaining Or Relaxing In Style. Kitchen With Granite Countertop, Adding Both Style And Durability. 200Sq Ft Private Patio. This Unit Comes With The Added Benefit Of Underground Parking, Providing Convenience And Protection Against The Elements. Affordable Condo Fees, Which Include, Water, Snow Removal, And Garbage Removal. Located In A Highly Accessible Area, This Property Is Close To Major Highways, Including The 407, 401, And 412 And The Go-Station. This Condo Is An Excellent Choice For First-Time Buyers Looking For A Comfortable Start, Downsizers Seeking An Easy-Care Home, And Retirees Desiring A Tranquil Yet Accessible Lifestyle With Stair-Free Living. Nestled In A Prime Location, This Home Is Also Within Close Proximity To Children's Parks, Pickering Golf Club, An Array Of Restaurants, Medical Offices, Places Of Worship, Major Banks, All Within A 4 Minute Drive This Condo Truly Offers The Perfect Balance Of Serenity And Accessibility. Dont Miss Out On The Opportunity To Make It Your Own! (id:61476)
214 Bruce Cameron Drive
Clarington, Ontario
Welcome to 214 Bruce Cameron Drive In The Sought After Northglen Community In Bowmanville. Home Built By Highcastle Homes - Under 6 Years Old Yet Feels Like New. Enjoy The Open Concept Main Floor Layout With A Sun filled Great Room. Brand New Kitchen Appliances and Quartz Countertop. Second Floor Consisting of 4 Spacious Bedrooms. Laminate Floors Throughout and Freshly Painted. A Growing Community Conveniently Located Between Highways 401 and 407. Close Proximity To Schools, Shopping Centres As Well As Golf Recreation Centres. A Home You Don't Want To Miss On. (id:61476)
2 Hesham Drive
Whitby, Ontario
This superbly upgraded Queensgate all-brick 4-bedroom home offers over 3,000 sq ft of beautifully finished living space. It's conveniently located in a desirable neighbourhood, with 9-foot ceilings, a stunning professionally finished lower level with a large recreation room and exercise area, and a backyard oasis featuring a 15x30 ft heated saltwater pool, modern gazebo, and custom maintenance-free landscaping. The gourmet kitchen boasts tall cabinetry, granite counters, and newer stainless-steel appliances. Additional features include hardwood floors, updated bathrooms with quartz counters, custom window coverings, newer high-end windows and front door, a whole-home water treatment system (owned), and numerous mechanical upgrades, including a new gas furnace (2025) and pool equipment. Thoughtfully maintained and loaded with premium touches, this home is move-in ready. Reverse osmosis drinking water system (owned), loads of pot-lights inside and out, updated light fixtures, new high-end windows and frames (2017), gorgeous new front door (2020), custom primary bedroom closet, new designer roof shingles (2010), insulated garage doors & remote openers (2017), XL energy saving washer & dryer (2014), sky bell, professional landscaping (2015), new entrance columns (2014), child safety fence (2020), new high-efficiency gas pool heater & filter (2020), new pool liner (2019), modern gazebo, gas bbq hookup, irrigation system, basement egress window (5th bedroom potential). Close to highly rated schools, walking trails, green spaces and all the shops, great restaurants and boutiques of charming Brooklin are only steps away. Minutes to 407. (id:61476)
8 Beaumaris Crescent
Whitby, Ontario
This Brooklin Family Home Offers 3+1 Bdrms, 4 Baths On A Quiet Cres In A Desirabled Neighbourhood.Just Mins away From Schools & Amenities. 9" Ceiling on Main Floor. Newly Updated Bathrooms, Flooring and Stairs. Spacious Family Room With Gas Fireplace & Cathedral Ceiling. Fully fenced private backyard and interlocking patio front and back. (id:61476)
3122 Country Lane
Whitby, Ontario
Welcome to the popular Rafferty model by Great Gulf Homes. 2900 Sq. Ft. plus a finished Basement. A stunning fully detached all-brick 4 bedroom home in Whitby's highly sought-after Williamsburg community. From the inviting front porch to the double door entry and cathedral ceiling foyer, every detail makes a statement. Freshly painted and move-in ready, this home features gleaming hardwood throughout the main floor, hardwood stairs, and a bright, open-concept layout. The living and dining rooms are spacious and filled with natural light. At the heart of the home, the updated kitchen dazzles with a extravagant backsplash, greenhouse windows, and a convenient beverage centre. Sunlight floods the space through windows that span the back of the home, while garden doors lead to a private backyard with deck, shed, and a natural gas hookup for BBQs. Upstairs offers 4 large bedrooms, a unique cork-floor hallway, and a sun tunnel that brightens the upper level beautifully. The updated primary ensuite provides a cozy retreat, and the laundry has been smartly relocated upstairs, complete with a folding station.The finished basement adds exceptional value, featuring a family rec room perfect for movie nights, a large gym with barn door, an art room, two large storage areas, and a 3-piece bathroom with a rough in shower (currently with a utility sink already in place). The hot water tank is owned for peace of mind. Garage lovers will appreciate the two 20-amp panels ideal for the home hobbiest. Located just steps to Captain Michael Vandenboss PS, with St. Lukes, Donald A. Wilson, and All Saints Catholic SS all within a short walk. Surrounded by scenic ravines, trails, and parks, this is the ideal location for a growing family. Just 10 minutes to Hwy 401 or 407, and close to every major shopping and dining option. Don't miss this sun-filled, feature-packed home in one of Whitby's most beloved neighbourhoods! (id:61476)
702 Emerson Avenue
Oshawa, Ontario
Welcome To 702 Emerson Ave, Oshawa This Absolutely Stunning huge 65' x 112' Lot Bright & Spacious Fully Renovated 3+2 Bedrooms, 2 Kitchens & 2 Full Bathrooms Detached Bungalow With Finished Basement In A Quiet Family-Friendly Neighborhood, Unbelievable Property, Absolute Show Stopper! From The Moment You Open The Front Door, Renovated From Top To Bottom Using Only The Best Finishes The Main Level Offers A Stunning 3 Bedrooms elegance & functionality Featuring Sleek Vinyl Flooring Throughout, Updated Kitchen Boasts Stainless Steel Appliances, & A Stylish Backsplash, Offering The Perfect Space For Cooking & Entertaining. The Spacious Living And Dining Areas Are Filled With Natural Light, Thanks To Large Windows That Enhance The Open And Inviting Atmosphere. Each Of The Three Bedrooms Is Thoughtfully Designed, Offering Ample Closet Space And Making Them Ideal For Relaxation Or A Home Office. This Unit Also Includes Upgraded Pot Lighting And A Fresh Neutral Color Allowing You To Move In And Add Your Personal Touch Effortlessly. With A Separate Entrance And Down The Stairs You Will Discover An Additional Beautifully Renovated 2-Bedroom Basement Unit, Thoughtfully Designed To Maximize Space And Style. Also With New Vinyl Flooring Throughout, The Open-Concept Layout Features A Spacious Living And Dining Area. Neutral Tones Create A Bright &Inviting Ambiance. The Updated Kitchen Is A Standout, Featuring Sleek Black Cabinetry, A Stylish Backsplash, Stainless Steel Appliances, And Ample Counter Space For Meal Preparation. The Two Bedrooms Are Generously Sized, offering large windows for natural light and plenty of storage. Conveniently Located In A Desirable Neighborhood Close To Schools, Parks, Restaurants, Shopping, Public Transit & Hwy401.Perfect to live in one unit and rent out the other or as an investment opportunity! Property is being sold as a single family residence. (id:61476)
412 - 454 Centre Street
Oshawa, Ontario
This modern two-storey, two-bedroom condo is perfect for first-time buyers or those looking to downsize. The unique floor plan provides a separation between the open-concept living areas and the bedrooms, making it ideal for entertaining and relaxation. Enjoy the outdoors from the large private balcony. The condo features a comfortable layout with good sized rooms. Theres also ensuite laundry and storage for added convenience! Ravine at back side for peace and tranquil moments. (id:61476)
624 Bayfield Court
Cobourg, Ontario
Welcome to this bright and spacious 4-level sidesplit, located on a quiet court in the highly sought-after West end of Cobourg, close to excellent schools, amenities, the famous Cobourg Beach, and vibrant downtown. This family-friendly home offers 3 generous bedrooms, 2 updated bathrooms, and a versatile main floor office that could easily serve as a 4th bedroom. The converted garage provides an additional family room or mud room with a separate side entry and back walkout to the large backyard. The cute and freshly painted kitchen includes a walkout as well, offering easy access to the backyard for seamless indoor-outdoor living. Just off the dining room and kitchen area, you'll find a spacious, sun-filled living room featuring an updated, oversized bay window that floods the space with natural light. Meanwhile, the large finished basement offers even more space perfect for a recreation room, home gym, or playroom. Enjoy modern updates throughout, including laminate flooring, refreshed bathrooms, newer roof - all completed in 2023. Windows have also been updated throughout. Flooded with natural light, this home features an inviting layout ideal for comfortable family living. Step outside and make the most of summer in your entertainers backyard, featuring an in-ground swimming pool, hot tub, and a large side deck, perfect for gatherings with family and friends. A wonderful opportunity to own a move-in-ready home in one of Cobourgs most desirable neighborhoods! (id:61476)




