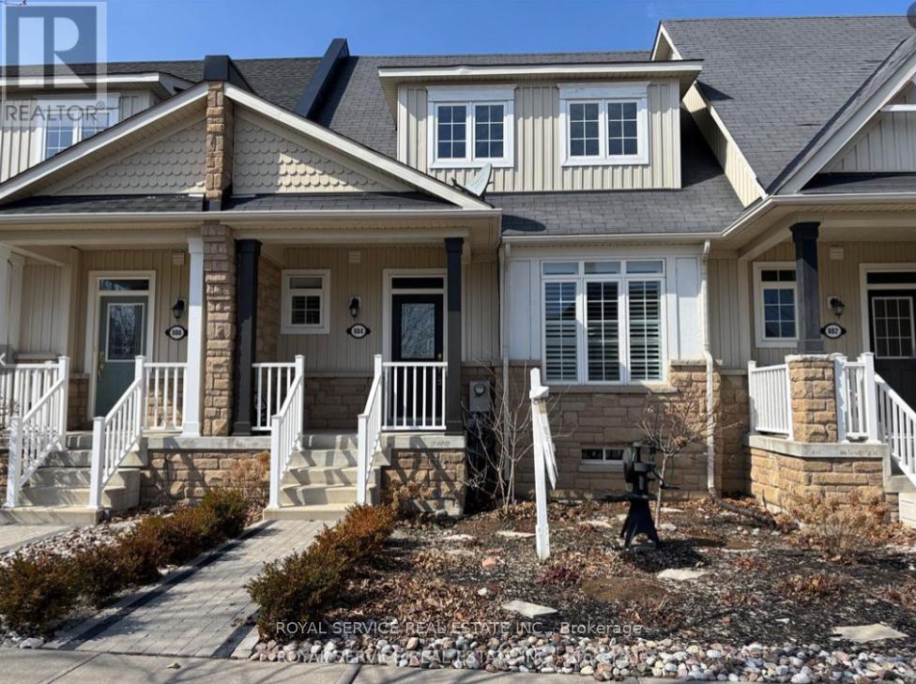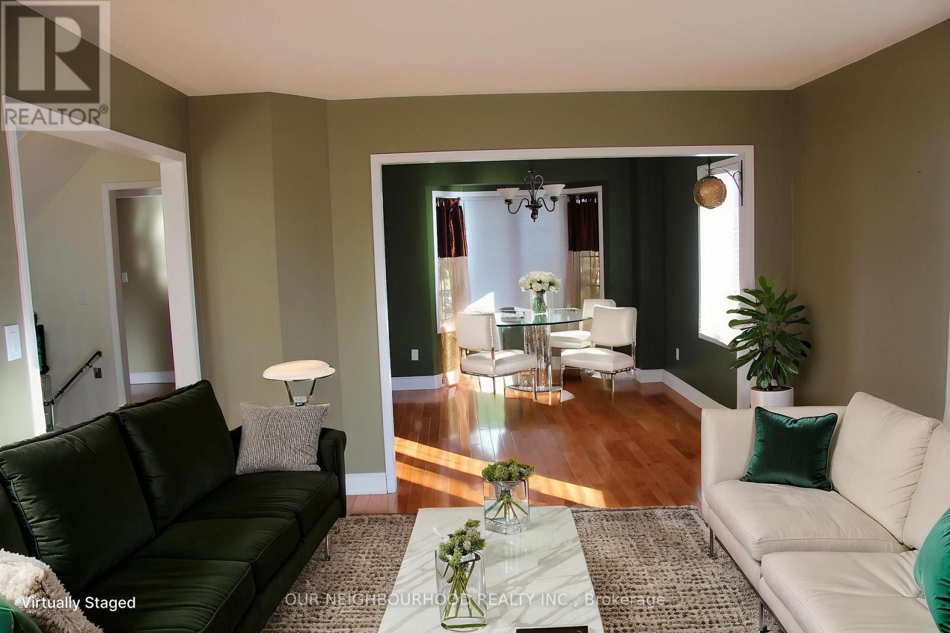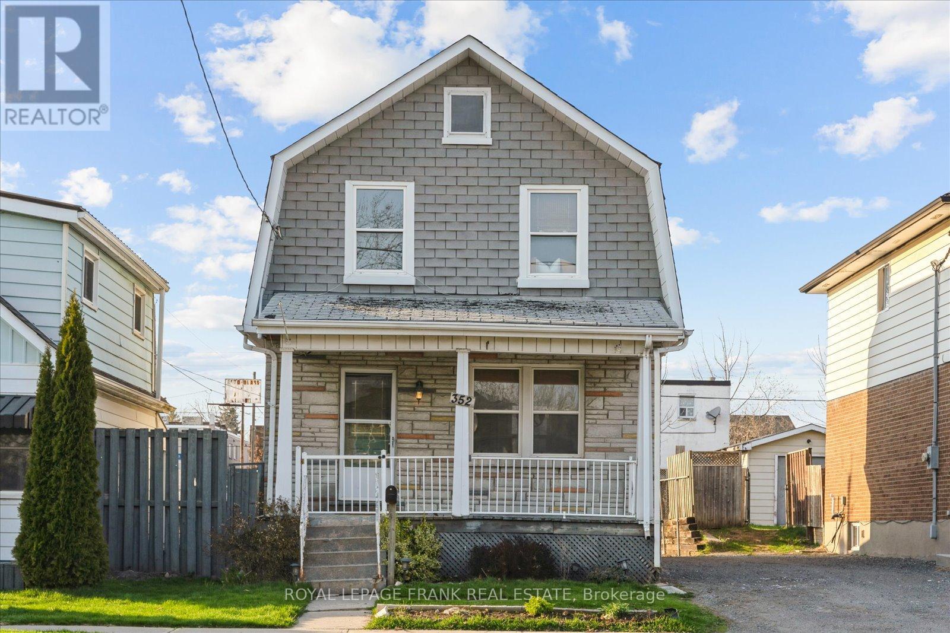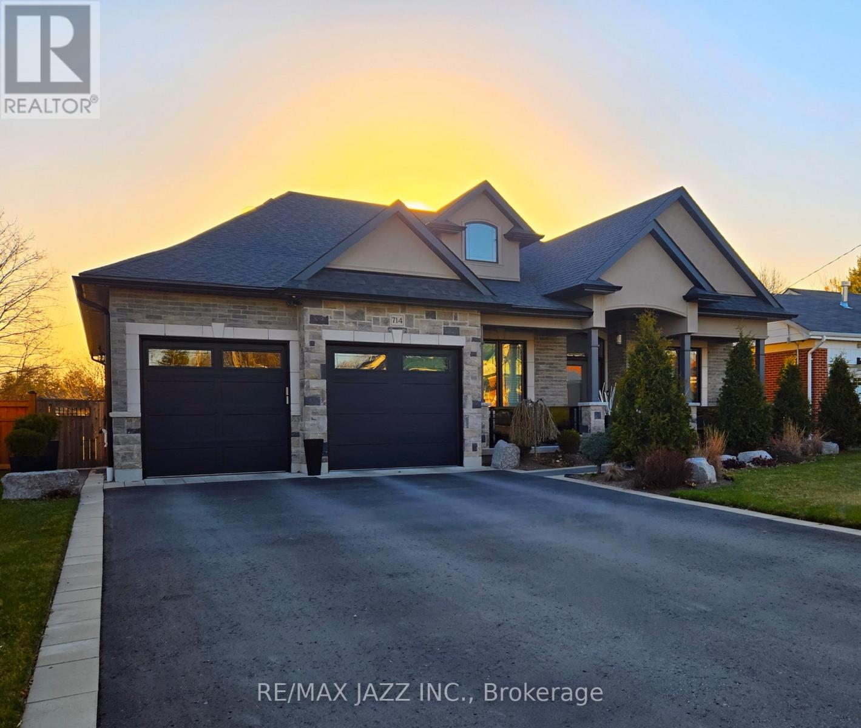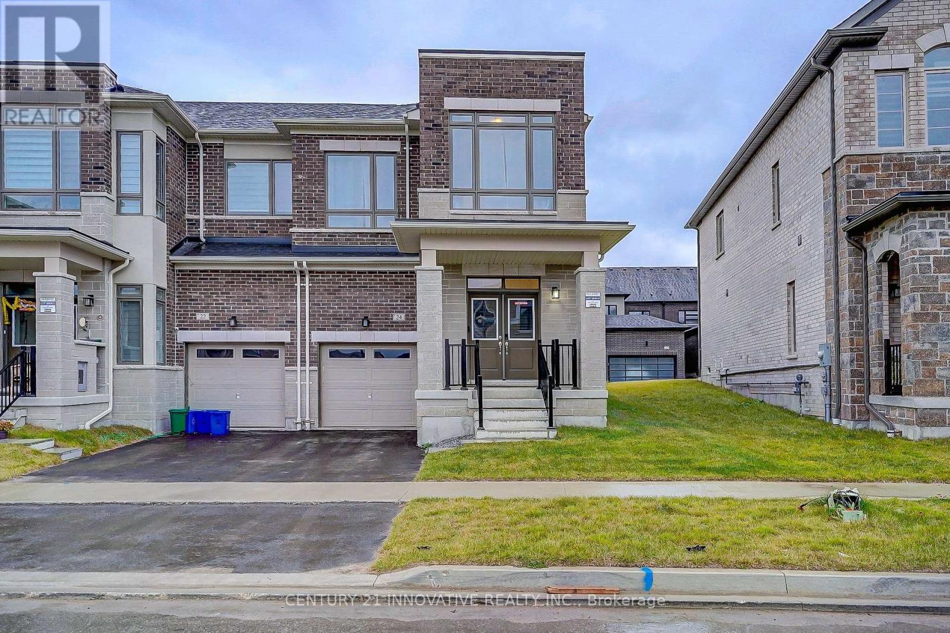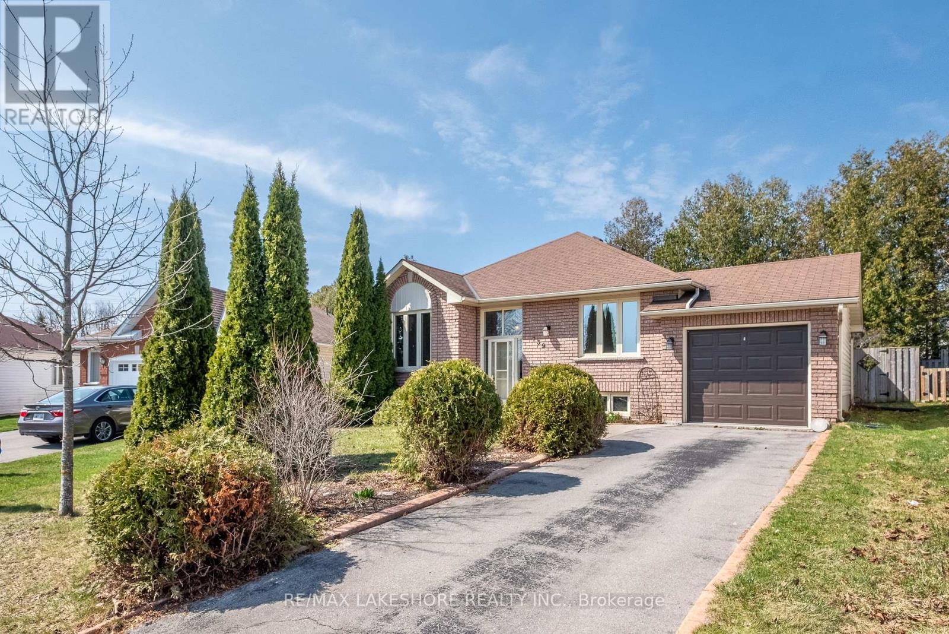804 Leslie Street
Cobourg, Ontario
Welcome to this charming townhouse in the heart of Cobourg! This cozy 2-bedroom, 3-bathroom home offers the perfect blend of comfort and convenience for your lifestyle.Step outside your door and discover the perfect mix of urban amenities and natural spaces. McMurdo Park is just a leisurely stroll away, providing a peaceful retreat for morning walks or afternoon picnics. When it's time to stock up on groceries, grocery stores are conveniently located within walking distance, making those last-minute dinner ingredients easily accessible.For commuters, the Cobourg train station is nearby, as well as the 401, offering hassle-free transportation options to connect you with the Greater Toronto Area and beyond. The location strikes an ideal balance between small-town charm and modern convenience.The thoughtful layout of this townhouse maximizes living space, with two comfortable bedrooms and three well-appointed bathrooms providing plenty of room for family life or hosting guests. The multiple bathrooms are a rare find in a townhouse, offering extra convenience for busy households.Whether you're a first-time homebuyer, downsizing, or looking for a smart investment property, this townhouse checks all the boxes. The low-maintenance lifestyle of townhouse living means more time enjoying the amenities of Cobourg and less time on home upkeep.Don't miss the opportunity to make this delightful townhouse your new home in one of Cobourg's most desirable neighbourhoods! (id:61476)
35 Maple Street N
Uxbridge, Ontario
Opportunity knocks! Location, Location! Huge immediate investment opportunity, hold for Further Investment or Development. RM Zoning allows many uses, including but not limited to: single-family dwelling, semi-detached dwelling, duplex dwelling house, apartment, senior citizen's housing, group home, private home daycare & more. This high value bungalow is located in sought-after neighbourhood close to all amenities, on a large .33 acre lot. 3+2 Bedrooms, 2 full bathrooms, 2 kitchens and separate entrance to finished basement, lots of storage and more. Spacious main Eat-In Kitchen with tons of cupboard space. Spacious bedrooms with ample closet space. Separate entrance to finished basement with high ceilings, kitchen, bedroom, full bathroom, tons of storage & more. Private driveway with ample parking. Conveniently located close to schools, shopping, public transit, 401, parks & recreation & more. Not in a CLOCA regulated area, nor Greenbelt. Buyer to do their own due diligence concerning all aspects of this property and their intended use of it. (id:61476)
35 Maple Street
Uxbridge, Ontario
Opportunity knocks! Location, Location! Huge immediate investment opportunity, hold for Further Investment or Development. RM Zoning allows many uses, including but not limited to: single-family dwelling, semi-detached dwelling, duplex dwelling house, apartment, senior citizen's housing, group home, private home daycare & more. This high value bungalow is located in sought-after neighbourhood close to all amenities, or a large .33 acre lot. 3+2 Bedrooms, 2 full bathrooms, 2 kitchens and separate entrance to finished basement, lots of storage and more. Spacious main Eat-In Kitchen with tons of cupboard space. Spacious bedrooms with ample closet space. Separate entrance to finished basement with high ceilings, kitchen, bedroom, full bathroom, tons of storage & more. Private driveway with ample parking. Conveniently located close to schools, shopping, public transit, 401, parks & recreation & more. Not in a CLOCA regulated area, nor Greenbelt. Buyer to do their own due diligence concerning all aspects of this property and their intended use of it. (id:61476)
2341 Clearside Court
Pickering, Ontario
This end-unit townhouse is situated in a fantastic central neighbourhood, just steps from public transit and conveniently close to Highway 401. Offering the benefits of freehold ownership, with no monthly fees, this home features 3 bedrooms, 2 bathrooms, a finished basement, and a roomy garage providing additional space. Situated on a quiet cul-de-sac, the end-unit position allows for increased privacy and additional natural light, making the home brighter and more open compared to interior units. With an abundance of windows, the space feels welcoming and airy. The layout gives the home the feel of a semi-detached property, offering both privacy and ample space. Pls note, virtually staged. (id:61476)
352 Pine Avenue
Oshawa, Ontario
Brimming with charm this fully detached gem is ready for you! Oversized windows flood this home with natural light, the main floor boasts a spacious formal living room and a separate dining, updated kitchen with beautiful Maple kitchen. A bonus room off the kitchen offers flexible use as a mudroom with direct backyard access, or as a generous kitchen pantry extension. Make your way upstairs and you'll find new broadloom, three comfortable bedrooms, a 4-piece bath, and a large linen closet for added convenience. The backyard provides many possibilities for great outdoor enjoyment. Ideal location puts you just steps from the Oshawa Shopping Centre, with effortless access to public transit and Highway 401. (id:61476)
211 - 65 Shipway Avenue
Clarington, Ontario
Welcome to this beautifully maintained condo designed for comfort, convenience, and a community-oriented lifestyle! In the heart of Newcastle, this 2 Bed+ Den, 2 Bath suite offers modern finishes, amenities, and social activities right at your doorstep. The versatile den adds flexibility, making it ideal for a home office, reading nook, or additional storage. As a resident, you'll have ownership of an underground parking space, with access to an elevator, providing safety and smooth entry to your vehicle. This Open-Concept Living including the over sized balcony, makes for a spacious, sun-filled layout, a perfect home for those seeking low-maintenance, and a lifestyle centred around connection and engagement. (id:61476)
714 Bessborough Drive
Oshawa, Ontario
Luxury Living at its best! Custom built bungalow in desirable location, close to all amenities, paired with privacy and serenity of over 4,000 sq. ft. of high end finishes throughout above all standards! 3+2 beds, 4 baths. Open concept. Large, Bright and inviting dining & living room with custom fireplace wall unit, W/O to covered deck & entertainer's yard. Stunning Chefs kitchen with stone quartz countertops, backsplash, lots of cupboards, drawer organizers, cabinet pullouts, W/I pantry, massive centre island with seating & storage. The primary bedroom features sound proofing, W/I closet & spa like ensuite bathroom. 2nd primary bedroom on the main floor features a W/I closet & spa ensuite bath. Spacious bedrooms with double closets. Finished basement with high ceilings, egress windows, rec room, full bath, 2 bedrooms, massive 6 x 28 cold cellar, tons of storage & cable TV hookup in every room. Beautifully manicured front yard with stone walkway, gardens & covered front porch. The private, fully fenced backyard features a composite deck with storage below, powered remote control shade blinds, led lighting throughout, a superb cabana with additional outdoor entertainment and outdoor kitchen, shed with power & much more. Direct access to true double finished and insulated garage with side door. Large driveway with no sidewalk and parking for 6 vehicles. Amazing features include: Hickory floors & staircase, stainless steel railings with smoke glass panels, triple panel casement with transom windows with UV; coffered, tray & slotted ceilings in all bedrooms, crown molding throughout, all dimmed LED lighting throughout, Cat5 connection in all rooms, Spray foam insulation, attic insulation R value of 70+, preplanned backup power gas powered generator & electrical vehicle charger, 84" tall doors, high end baseboards and trim, BBQ hook up, owned heating/cooling equipment (furnace, A/C, HRV, Hot water tank) and the list goes on and on. No expense or detail was spared. (id:61476)
18 Durham Street
Clarington, Ontario
OFFERS ANYTIME!!! Two Years Old!!! Over 2000sqf Built By Woodland Homes! Amazing Upgrades Throughout! This 4 Bdrm, 3 Bath Home Offers An Open Concept 28x14 ft. Living/Dining Space with Soaring 9Foot Ceilings, Pot Lights, Gas Fireplace & Gorgeous Engineered Hardwood Floors! Quartz Tops Throughout! Modern Kitchen With S/S Appliances! Main Floor Laundry! A New Deck And So Much More! Close To 401, Shopping, Schools & Conservation Trails (including the famous fish ladder!). A Must See!!! (id:61476)
24 Van Wart Street
Whitby, Ontario
Move in ready with Furniture, Welcome to 24 Van Wart St, a 1 Year New End unit Town in Whitby Meadows with double-door entry leading to an oversized Foyer on a Premium Lot! This Home features 4 bedrooms and 3 bathrooms, 9ft ceilings on main and upper floor, open concept layout. Large Primary Bedroom Offers Walk-In Closet & 5 piece Ensuite With Double Sink, Soaker Tub & Separate Shower. Convenient 2nd floor laundry. Oak stairs. Kitchen hosts contemporary cabinetry with a large granite top island perfect for entertaining overlooking Great room with electric fireplace and walk-out to backyard. Prime location: minutes to 412, shopping, Spa, Garden Centres, schools and much more. Move in Ready (id:61476)
1189 Drinkle Crescent
Oshawa, Ontario
A beautifully designed 4-bedroom, 4-bathroom detached home in Oshawa's sought-after Eastdale community. This newly built home offers 3,602 square feet above grade, featuring an open-concept main floor with a spacious kitchen, granite countertops, a breakfast area, and a walkout to the yard. The living and dining areas are highlighted by hardwood flooring, large windows, and a cozy fireplace. Upstairs, the primary bedroom boasts a walk-in closet and a 5-piece ensuite. A open concept second-floor family room/office offers added flexibility. The finished basement includes a large recreation room and a 4-piece bathroom. With main-floor laundry, double garage with access, and easy access to parks, schools, and public transit, this home is a fantastic opportunity in a family-friendly neighborhood. (id:61476)
130 Burnham Street
Cobourg, Ontario
Tucked into the quiet enclave of Monk's Cove, just steps from Lake Ontario, this beautifully updated energy efficient home offers a lifestyle of comfort, serenity, and timeless style, with stunning lake views from the living room, kitchen and two of the bedrooms. Clad in Maibec board-and-batten siding and surrounded by beautiful perennial gardens, the curb appeal is straight out of a storybook, every detail designed with care. Inside, a breezy open floor plan graces the main level, grounded by sleek flooring and punctuated by a picture window that frames the lake. The living area flows effortlessly into a generous dining space and a cozy nook, perfect for an office or reading corner. The kitchen is flooded with natural light from a large window above the sink and outfitted with contemporary lighting and cabinetry that's both stylish and functional. The main floor primary suite is a peaceful haven with sliding doors opening to the backyard, ideal for savouring quiet mornings with coffee in hand. The adjoining bathroom has beadboard accents and a classic subway-tiled shower. Upstairs, two thoughtfully designed bedrooms offer space for family or guests, while the newly finished lower level adds even more versatility. Here, you'll find a warm and inviting rec room, a bathroom with a stunning vertical tile shower enclosure, and a dedicated laundry room. Outside, the magic continues. A stone pathway meanders through lovely gardens (including two raised vegetable beds) to a charming garden shed and workshop. The backyard deck offers covered and open-air lounging spaces, creating the perfect setting for everything from quiet morning reflections to twilight dinners under the stars. Walking distance to downtown Cobourg's vibrant shops, market, and dining scene, and with easy access to the 401, this lakeside gem offers the best of town and tranquillity, including an EV charger and canoe/kayak rack. (id:61476)
739 Greer Crescent
Cobourg, Ontario
Located in the desirable west end of Cobourg, this 3 bedroom, raised bungalow is great for couples seeking a quiet lifestyle within easy access to shopping plus the pie-shaped lot has a gate to the Rogers Road extension walk way for getting your steps in. The home offers a bright eat-in kitchen with doors out to the large deck at the back, perfect for outdoor activities like BBQing or just unwinding in peace. The main floor has a combined dining area and spacious living room with hardwood floors, making it suitable for family gatherings. Recent updates include fresh paint and carpets replaced in the bedrooms and lower level.The lower level offers a cozy rec room, and an additional 2 piece bathroom, providing extra space for a growing family or welcoming visitors. A quick closing is possible to make this property your own, in an area where houses show a pride of ownership. (id:61476)


