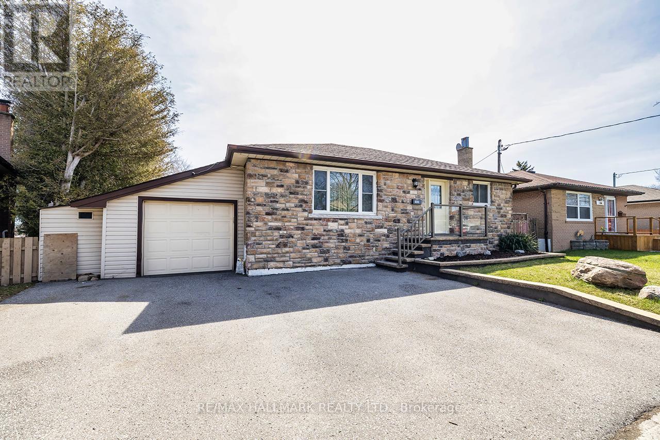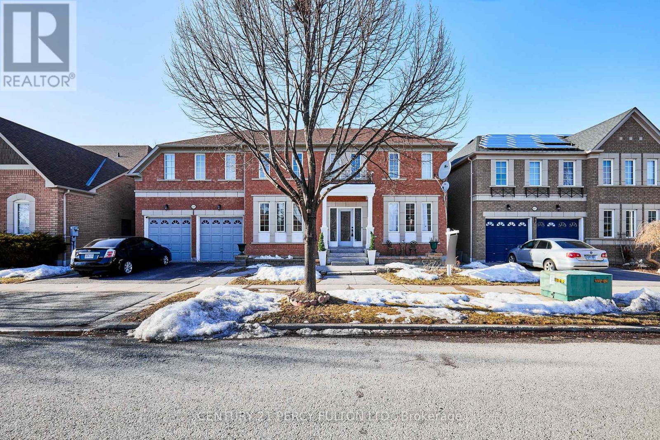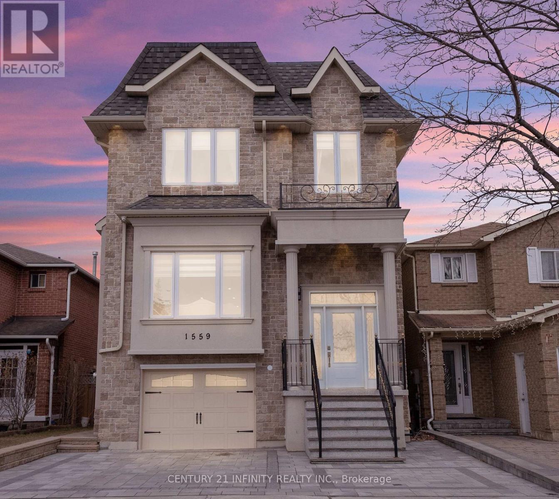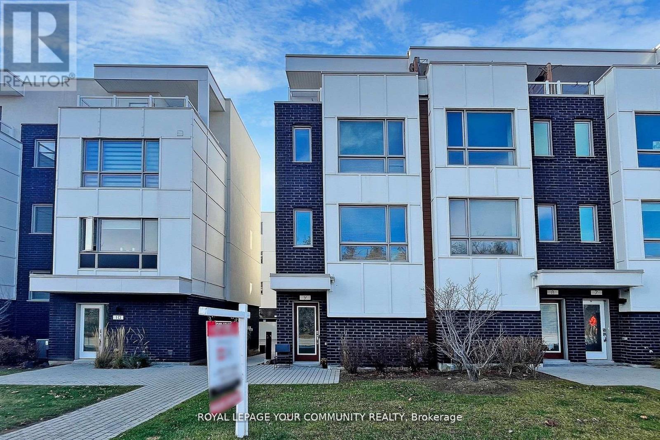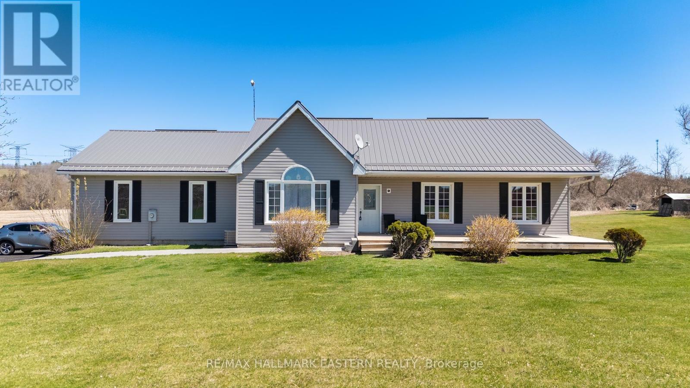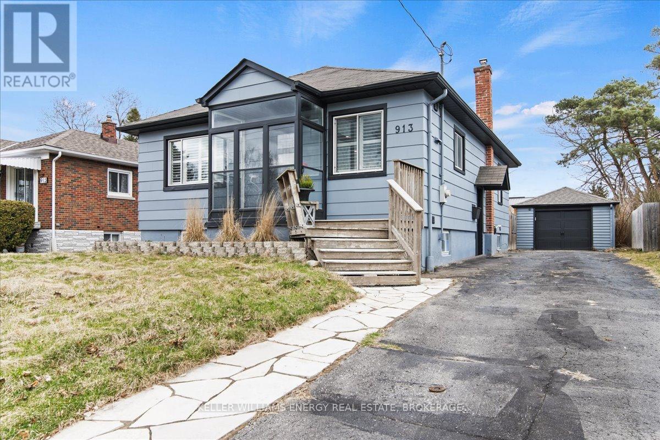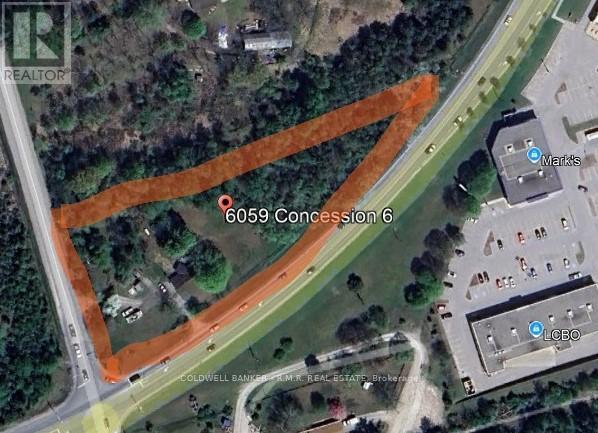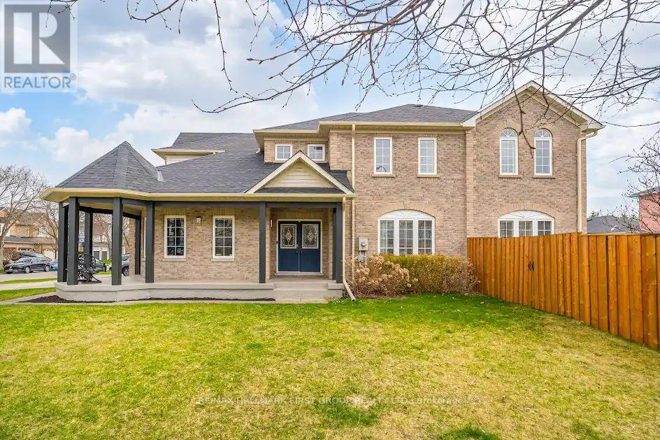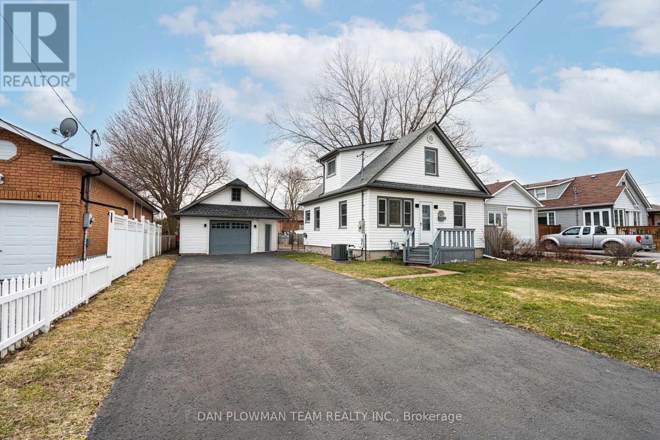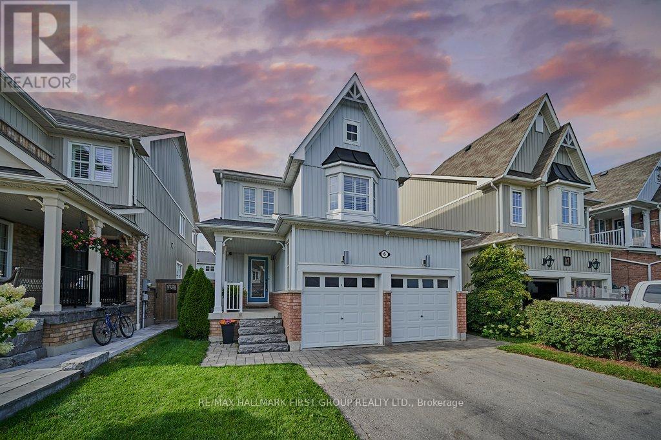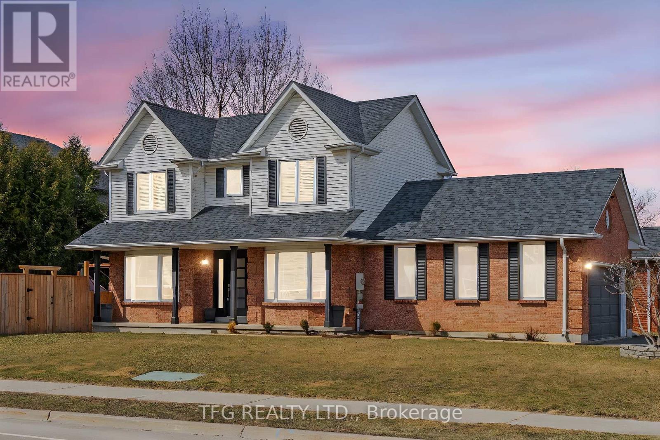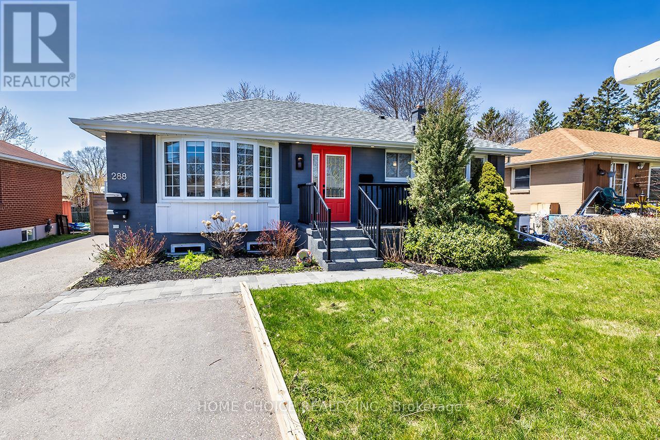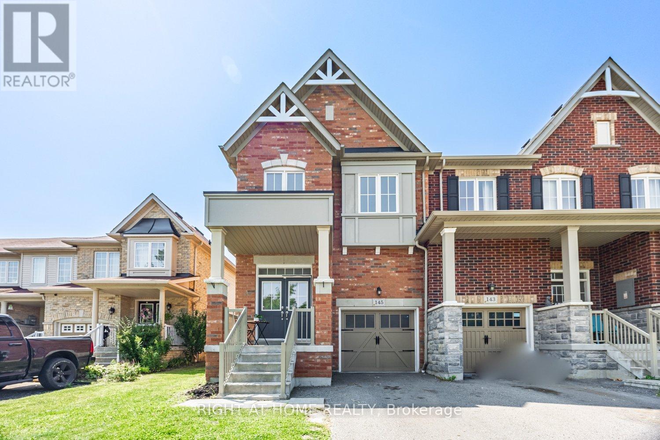4890 Lake Ridge Road N
Pickering, Ontario
One-of-a-Kind Retreat Tucked away on private acreage; this stunning black A-frame is the epitome of luxury meets cozy simply bursting with rustic charm. Surrounded by pristine farmland and mature evergreens, this architectural statement offers a secluded sanctuary just minutes from everyday conveniences. Step inside to a designer-inspired interior, where high ceilings and oversized windows flood every room with natural light. The living rooms wood-burning fireplace creates the perfect ambiance for intimate gatherings, while the brand-new custom kitchen complete with a statement island and exposed brick accent wall is a dream for both the casual home cook and elegant entertaining. The main-floor primary suite offers ease and comfort, while the second floor boasts two spacious bedrooms, a private office, and a sun-drenched family room with its own balcony the ideal spot for morning coffee or sunset views. Then, just when you think you've seen it all, a hidden staircase leads to a breathtaking finished loft. With dormer windows brimming with character, a private balcony,and stunning views, its the perfect flex space - for a home office, guest suite, kid zone, or tranquil hideaway. A place where modern luxury,meets the warmth of a woodland retreat. Don't miss your chance to own something truly extraordinary, unique, and special in every way. Recent upgrades & improvements include but are not limited to; Metal roof 2023, Furnace 2023, Windows 2022, Kitchen 2025, Primary bath 2025. (id:61476)
32 Tannenweg
Scugog, Ontario
Custom Built Legal Duplex Secure Gated Community - Upper Unit is Vacant for New Owner or Rent Out (Was Rented @ $2750/month +). Main Level is 3 Bedroom with Two Master Bedroom's with Ensuite. 3 Walkouts to Deck. 10" Cathedral Ceilings, Backs to Forest. Main bath - Jet tub **(as is). Lower Level has 9' Ceilings & Walkout to Deck and Yard. Large Window Make it Bright. **POTL $139.50 per Month. 10 Minutes North of Hwy 407, 20 Minutes to Port Perry, Bowmanville or Oshawa & 25 Minutes to Lindsay. Freehold Ownership of Lot and House. *Condo Ownership of Common Areas* Lower level is rented at $2300/month incl. (id:61476)
344 Richmond Street
Brighton, Ontario
344 Richmond Street brings you all the privacy and enjoyment of country living, without compromising on the convenience of being close to everything - within 5 minutes of Brighton, 2 minutes to the 401, and located on a quiet dead-end road with access to ATV trails. This homes convenient location is complimented by its placement at the top of a gently sloping 1/2 acre lot, with a walkout from each level, and southern views over the surrounding farm fields. Inside you are greeted with beautiful updates that complement the convenient layout. The large foyer offers access to the front yard, back yard, and to the attached 2 car garage. The main floor features a fully updated kitchen that flows through to an open concept dining space. At the heart of the main floor is a wood burning fireplace and a walkout to the south facing interlocking brick patio. Then there is the sprawling living room - perfect for entertaining with its large size and cozy atmosphere. Upstairs are the homes 4 bedrooms, with the primary bedroom enjoying an ensuite bath, and a walkout to a south-facing 2nd storey balcony with stunning views. Recent upgrades include a new metal roof in 2022, windows throughout in 2019, furnace & AC in 2016, and a newly built chicken coupe in 2024. Inside and out, this place offers a truly amazing lifestyle in an incredible location. When you see it in person you will understand all that this home has to offer. (id:61476)
714 Gummow Court
Cobourg, Ontario
This beautifully appointed brick bungalow is over 1500 sf and is situated on quiet west end court location on one of the areas largest rear yards(.31 acre). 150 ft wide at rear ( pie shaped lot) plus recently professionally completed lower level offers total living space of approximately 3000 sf. Main floor has 2 spacious bedrooms both with walk in closets and master with a large walk in shower. Main floor office with built in desk , shelving and cabinets. Custom finishes throughout. Spa like main bathroom has huge steam shower spa (jacuzzi feature not connected). Living /dining area has lovely hardwood floors, built in cabinets and buffet/server. Chair lift from main level to totally finished lower level which is finished with rec room w/gas fireplace and dry bar and loads of cabinetry and storage. There are multiple other finished rooms as well as a 3rd bedroom and a 3rd bathroom with soaker tub. Great potential for in-law set up. Convenient location close to Northumberland Mall and Public transit. Kitchen has been updated and has centre island, granite counter tops and w/o from breakfast area to huge, fenced back yard with beautiful perennial gardens, a pergola and multiple sitting areas. There are 3 sheds (2 with hydro) and many mature trees. DIrect access from garage to home. Home is being sold with all contents that are currently in it. This home has been professionally upgraded throughout with quality features that will not disappoint. (id:61476)
30 Divine Drive
Whitby, Ontario
Welcome to 30 Divine Drive, a beautifully maintained home located in one of Durham's most desirable neighbourhoods. Step inside this meticulously kept home to a bright entrance way featuring a spacious living room, perfect for cozy nights in or entertaining guests, with California shutters installed on every window in the home. The updated kitchen boasts top-of-the-line stainless steel appliances, a custom built-in pantry, and a gas BBQ hookup on the patio for seamless indoor-outdoor dining. Upstairs, you'll find a large landing area leading to 2 generous bedrooms (with built-in closet organizers), a bathroom, and finally the primary suite complete with its own covered balcony - the perfect spot for your morning coffee or evening nightcap. The newly renovated primary ensuite compliments the large walk-in closet and ample storage space this suite has to offer. The fully finished basement is a standout, with sleek pot-lights throughout, a large laundry room, ample storage space and updated carpet creating a warm, inviting atmosphere. Step outside to your backyard oasis - complete with a large 10x12 gazebo, relaxing 7-person hot tub and well-maintained landscaping. Whether you're hosting a summer BBQ or enjoying a quiet night under the stars, this outdoor space is ready for all occasions. The front of the home offers a welcoming front porch, interlocked driveway, and ample parking space for guests with the double-car garage providing extra storage space. Just minutes from top-rated schools, golf, parks, and superior access to shopping and transportation, this Whitby home offers everything you need and more! Complete with several recent upgrades such as new exterior doors (2022), 200-amp service, kitchen appliances (2022) 7-person hot tub (2020), shed (2023) and much more included on the Feature Sheet. (id:61476)
70 Jiggins Court
Port Hope, Ontario
This spacious bungalow perfectly blends modern style and functional living in a sought-after neighbourhood. Step into a bright foyer that flows seamlessly into the open-concept living and dining areas. The living room boasts a striking cathedral ceiling, a large window adorned with California shutters, and elegant hardwood flooring. The dining area is generously sized and enhanced by contemporary lighting, creating an inviting gathering space. The modern kitchen is designed for style and efficiency, featuring high-end finishes such as a herringbone tile backsplash, stainless steel appliances, and a large island with a waterfall countertop. A walkout to the back deck makes outdoor dining and summer BBQs effortless. Open to the kitchen, the main floor family room provides a cozy retreat with a fireplace framed by windows that bathe the space in natural light. The primary suite offers a private escape, a walk-in closet, and a well-appointed ensuite bathroom. Two additional bedrooms, a full bathroom, a convenient main-floor laundry room, and direct access to the attached two-bay garage complete this level. Downstairs, a versatile flex space with an ensuite bathroom is ideal for a home office. The lower level also provides ample storage and potential for additional living space. Outside, the fully fenced yard is beautifully landscaped with a retaining wall, a deck with a gazebo, and plenty of room for outdoor enjoyment, including a hot tub. Situated close to local amenities with easy access to the 401, this home is a must-see for those seeking comfort, style, and convenience. (id:61476)
107 - 1655 Palmers Sawmill Road
Pickering, Ontario
"## NEW, NEVER LIVED IN ## Gorgeous 2-Bedroom, 2.5 Bathroom Townhome. Very Bright, Open-Concept Interior. This beautifully upgraded home offers a spacious interior with abundant natural light, thanks to large windows and high ceilings with a smooth finish. The upgraded kitchen features luxurious Caesarstone countertops, upgraded cabinetry throughout, and a walkout balcony off the living room perfect for relaxing or entertaining. Elegant stained oak stairs enhance all levels of the home. The primary bedroom includes a large closet and an upgraded ensuite with a double sink vanity and an oversized glass shower. Second bedroom and an additional full washroom. Spacious Powder Room. Additional highlights include a generous storage closet and a large closet at the living room level.Large Powder Room. Key Features:-Central air conditioning-5-piece appliance package (Stainless Steel Fridge, Stainless Steel Range, Stainless Steel Dishwasher, Washer, and Dryer)-Dedicated parking spot - Tarion warranty for peace of mind Location Highlights:-Close to healthcare, schools, gyms, restaurants, banks, popular coffee shops, and places of worship-Minutes to HWY-401, HWY-407, and a nearby marina-Surrounded by protected natural heritage lands-Family-friendly community Why buy used when you can buy new?Price includes HST, subject to the buyer qualifying for the HST rebate. Dont miss out on this" (id:61476)
1594 Dellbrook Avenue
Pickering, Ontario
Welcome to Delightful Dellbrook | A beautiful red brick family home on a premium 47 ft. wide lot, just steps from the Valley Farm ravine. This well-loved home offers wonderful curb appeal with custom patterned concrete driveway and walkways, and a newer front door that sets the tone for whats inside. The spacious foyer opens to rich hardwood floors and a classic curved staircase leading to the second floor. Thanks to the wider lot, the interior feels airy and bright, with generous room sizes and natural light throughout. Enjoy the bay-windowed living room overlooking the front gardens, a welcoming eat-in kitchen with walkout to the large rear deck, and a cozy family room with a brick fireplace for streaming your favourite shows. A separate side entrance leads to a fully finished basement with two additional bedrooms, a kitchen, 3-pc bath, and ample closet space ideal for extended family or additional living space. The mature trees, fenced yard, and garden beds offer space to relax, play, and grow. A truly special home waiting for its next family. Come experience everything this home has to offer! (id:61476)
30 Amanda Avenue
Whitby, Ontario
Welcome to a rare, fantastic 3+3 bedroom spacious bungalow with a 2 car garage and 4 parking outside for a total of 6 car parking. Situated on the west side of Brooklin that is bright and ready to move in. Walk to restaurants & shops, close to the new shopping center, easy 407 access, GO Bus transfer. Large main floor layout, overlooking front yard (no homes across the street), bright kitchen with s/s appliances, quartz countertops, pantry, breakfast area w/sliding glass walkout to covered patio & beautiful private fenced back yard and large entertaining deck. 3 main floor bedrooms - prime bedroom w/4 piece ensuite & W/I closet. Finished basement with a separate entrance, 3 bedrooms, Large rec. room, living room and a 4 piece bathroom. In-law or extended family potential. Fenced & manicured backyard with 2 sheds. Main floor laundry with inside entrance to double car garage with updated doors. (id:61476)
496 Tennyson Court
Oshawa, Ontario
Welcome Home!! This Well Maintained Bungalow Is Located On A Family Friendly Court In The Highly Sought After Donevan Neighbourhood. This Home Offers Four Bedrooms & Two 4pc Washrooms, The Updated Main Floor Features A Beautiful, Eat-In Kitchen With Granite Countertops, Large Peninsula And Tons Of Storage Space. The Spacious And Cozy Living Room Is Complete With A Brand New Bay Window! The 3 Well Appointed Bedrooms Share The Recently Renovated Main Floor Washroom, Which Rounds Out The Main Floor. Head Down To The Fully Finished Lower Level With 9ft Ceilings, Separate Entrance, 4th Bedroom And 2nd Washroom Offering Endless Possibilities!! Start Your Summer In Your Own Private Fully Fenced Backyard While Relaxing In Your Hot Tub! This Home Is Conveniently Located Close To Schools, Shopping And Hwy 401 For Commuting, All Windows And Doors On The Main Floor Were Replaced March 2025, New Roof Summer 2024, All You Need To Do Is Move In And Enjoy!! (id:61476)
1435 Bala Drive
Oshawa, Ontario
Welcome to this charming 2+1 bedroom, 2 bathroom bungalow located just minutes from the picturesque shores of Lake Ontario. This home offers an incredible blend of comfort and convenience, with close proximity to the GO Station, Highway 401, and all the amenities Oshawa has to offer.This beautifully freshly painted and upgraded home features a partially finished basement, providing additional living space and plenty of potential. The east-facing backyard is an absolute highlight, offering lots of privacy and an in-ground swimming pool perfect for relaxing or entertaining in the summer sun, all within a peaceful, secluded setting. With a single garage and 5 parking spots on the private driveway, this property offers ample space for all your vehicles. The home is a true hidden gem in an ideal location, offering a serene lifestyle while being minutes away from everything you need. Don't miss out on this fantastic opportunityschedule your showing today! (id:61476)
69 Westacott Crescent
Ajax, Ontario
**Build your dream home here!** The homeowner is open to making enhancements to suit your personal preferences, ensuring your vision becomes a reality. This is more than just a home; its the perfect canvas for your ideal lifestyle! Welcome to 69 Westacott Crescent, a stunning Tribute-built estate home in the highly sought-after Nottingham neighbourhood! With over 5,000 sq. ft. of luxurious living space, this large family home offers the perfect blend of comfort and style. The second floor features **5 spacious bedrooms**, including **3 with their own private ensuites**thats right, **3 full ensuites**! The primary bedroom boasts **his and hers closets** and a lavish ensuite with double sinks. The second and third bedrooms both include walk-in closets and their own private ensuites as well. In addition, the professionally finished basement offers a private **in-law suite** complete with **2 bedrooms**, a **full kitchen**, and a **full bathroom**. The main floor features two cozy fireplaces in the living and family rooms, providing the perfect ambiance for family gatherings. This exceptional home is surrounded by a wealth of amenities, including highly rated schools, walking trails, parks, and churches. Conveniently located on the transit line, with easy access to the 401, 407, and just minutes from Ajax Go Station, making commuting a breeze. (id:61476)
39 Wallace Drive
Whitby, Ontario
Discover this beautifully appointed 3-bedroom freehold townhome, perfectly blending comfort and functionality in a prime Whitby location. The open-concept kitchen features modern finishes and flows effortlessly into the spacious living and dining areas, creating an inviting space for family gatherings and entertaining. A sliding glass door opens to a fully fenced backyard, ideal for privacy and outdoor enjoyment. The backyard is enhanced by a practical shed for garden tool storage and a private deck nestled under a mature canopy of trees, perfect for BBQs or peaceful relaxation. Inside, the main bathroom has been tastefully renovated to include both a bathtub and a shower surround, providing versatility and style. The second bedroom upstairs boasts updated laminate flooring, adding a fresh, contemporary touch. Additional living space is available in the finished basement, which offers a cozy family room ideal for movie nights or a play area. Residents will appreciate the exceptional location, just steps from a child-friendly park and within walking distance to the Whitby Civic Recreation Complex, which offers upgraded facilities including pools and fitness programs. Local restaurants and amenities are also nearby, enhancing convenience. Commuters will benefit from easy access to Highways 401 and 407, making travel throughout the Greater Toronto Area seamless. Best of all, this home comes with no condo fees, offering affordable ownership in a sought-after community. (id:61476)
1559 Marshcourt Drive
Pickering, Ontario
Welcome to this Stunning 4 Bedroom Home with Elegant Design & Modern Touches. The open concept main floor boasts 10 ft coffered ceilings, elegant wainscoting and eye catching wrought iron details throughout. Sunlight pours through large, bright windows, highlighting the ornate staircase that serves as a stunning focal point. The modern kitchen and striking feature wall with sleek cabinetry make this the perfect space for entertaining and everyday living. Upstairs, 9-foot ceilings and skylights enhance the spacious feel, leading to four generously sized bedrooms. The primary bedroom features a large walk-in closet and a 5 piece ensuite. The 2nd Bedroom offers a 4 piece semi-ensuite. As an added bonus, laundry is conveniently tucked away for easy access from the bedrooms. The lower-level separate living space offers flexibility with a private entrance from the backyard. Featuring large above-grade windows, pot lights, and 9-foot ceilings, this bright and airy space includes a modern open-concept kitchen and living area, a spacious bedroom, in-unit laundry, and a 3-piece bath. This Home is conveniently located to public transit, shopping, and all amenities. Minutes from the 401. With its versatile layout and exceptional design, this home is truly a must-see. (id:61476)
6 Longford Court
Whitby, Ontario
Step inside this beautiful residence on almost a 1/3 of an acre in the highly sought-after Somerset Estates of north-west Whitby! This stunning 4+1 bedroom residence boasts an impressive 3,000 sf on the main level plus a professionally finished (8 years) basement, making it the perfect home for families and entertainers alike. Impressive front entrance and large foyer with interior decor pillars and a spiral staircase that sets the tone of elegance throughout the home. With 3 cozy fireplaces, extensive hardwood and lots of custom-made cabinetry built-ins throughout the home, this property exudes warmth and sophistication. The heart of the home features a skylit kitchen with island equipped with stainless steel appliances, including a Decor 6-burner gas stove and a sub-zero fridge. The kitchen seamlessly flows to the outdoor patio, inviting you to enjoy al fresco dining in your beautifully landscaped backyard oasis with a large humpback inground heated pool surrounded by a 2-level stone patio with multiple sitting areas. Professionally landscaped, it features an inground sprinkler system, a hot tub, and a steel pergola, perfect for relaxing or entertaining. The main floor includes a sunken family room with custom built-ins and cozy fireplace, a formal dining room, and a living room/den plus convenient laundry room with direct garage access. The double garage is a dream for car enthusiasts, featuring lots of storage, motorized lifts and a 240V outlet ready for electric vehicle charging. The basement is complete with fireplace and wet bar, 5th bedroom and an exercise room, along with lots of storage, plus 3-pc washroom (8 years). The primary suite is a true retreat complete with a fireplace with wall-to-wall custom cabinets and a walk-in closet with custom closet organizers complete with drawers, shelves, clothes rods and a jewelry island. Ensure a spa-like experience in the spacious ensuite which features his and her sinks and a large walk-in shower with rain head. (id:61476)
29 Hartsfield Drive
Clarington, Ontario
Welcome to this charming home that has been nicely maintained and nestled in a wonderful family friendly Courtice location. Featuring three spacious bedrooms and three bathrooms, this property offers both comfort and functionality. The interior has been freshly painted, creating a bright and inviting atmosphere, and new broadloom on the main level adds warmth and coziness. The fully finished basement is equipped with a 3 piece bathroom, large recreation room, a great English style bar with a built-in bar fridge. Enjoy wonderful views as this home backs onto a green space, providing some privacy and a natural backdrop for outdoor activities or relaxing evenings. The garage had been converted into a workshop and can be converted back if the new buyer wishes to do so (quote for a new garage door including install has been obtained). Whether you're just starting out, looking to upsize or downsize, or seeking an investment opportunity, this versatile home is ideal. ** This is a linked property.** (id:61476)
26 Lipton Crescent
Whitby, Ontario
Stunning 4-bedroom, 2.5-bathroom home with picture perfect kitchen & backyard oasis! Situated on a premium 194 ft deep lot, this place has room to grow! Step inside the inviting bright entrance with new tiled flooring and luxury vinyl plank throughout the main level. Discover the brand-new custom kitchen featuring a sleek quartz waterfall island, perfect for entertaining, along with modern cabinetry, backsplash and high-end finishes with stainless steel appliances. The open concept layout is enhanced by updated light fixtures and pot lights with dimmers, allowing you to set the perfect ambiance. The interior has been freshly painted and features convenient main floor laundry with a gas dryer. The patio doors off the kitchen open up to your expansive backyard retreat, complete with a large deck and an above-ground pool perfect for summer gatherings and relaxation. Updates include newer roof & garage door (2022) driveway, composite front porch, interlock walkway, & pool liner (2020) and updated windows. Upstairs, you'll find four bedrooms, including a primary suite with a walk in closet and an ensuite bath. The finished lower level adds even more versatility to this fantastic home equipped with a bar, room for hosting and ample storage space. Plenty of parking in the double car garage and large driveway. Located in the sought after Pringle Creek neighborhood close to parks, top rated schools, and amenities. This home awaits its new owner that is ready to create lasting memories for years to come. (id:61476)
16689 Old Simcoe Road
Scugog, Ontario
Welcome to this immaculately maintained & renovated all brick custom built bungalow offering everything you have been looking for. At 2120 sf on the main level & an additional 750 sf finished on the lower level, there is plenty of room for the family and entertaining. The .55 acre park-like property is situated across from green space, backs onto an environmentally protected area & projects an aura of peace and tranquility. A calming garden pond is enjoyed from the new two-tier deck. For the four-legged member of the family, both the front and backyard have invisible fencing. Step inside to a home with new timeless features & neutral dcor. The main floor is carpet free with new hardwood throughout the principal rooms. Newer large windows allow for natural sunlight to enter from every direction. The generous size renovated eat-in kitchen has stone countertops, mega drawers & cabinetry, abundance of counterspace, a separate island, Carrara marble backsplash & a new door to the two-tier deck with an electric awning. The family room is open concept to the kitchen & both rooms overlook the natural beauty of the huge backyard. Entertain in the elegant, yet comfortable, open concept living room/dining room. The primary suite is a retreat with a wall to wall closet, a walk-out to the deck & an updated five-piece ensuite. Two additional bedrooms offer oversize closet space. The laundry room has access to the garage along with built-in storage & laundry tub. The lower level is made for relaxation with a Napolean gas fireplace, above grade windows & an abundance of space. Also, there is a 45 x 13 ft workshop & a 35 x 13 ft utility space with a door to access the rear yard. (id:61476)
20 Enzo Crescent
Uxbridge, Ontario
Beautiful 4-bed, 4-bath home in a family friendly Uxbridge neighbourhood, offering approx. 1,950 sq ft above grade (per MPAC) plus finished lower level. Nestled on a 55.77 x 108.27 lot (per survey), this solid brick home features a double front door with textured glass inserts and extensive landscaping including a widened interlock driveway, stone entry steps, and a spacious 14 x 29 rear patio (2021). Enjoy walk-outs from the kitchen, laundry, and garage to a fully fenced yard.The main floor is freshly painted (2025) and features a bright living room with French doors, formal dining with built-ins, and a large family room with gas fireplace. The kitchen has an updated countertop and under mount sink (2025), and eat-in area with backyard access. Laundry room offers updated flooring (2025), utility sink, cabinet storage, and direct outdoor access. The powder room is newly updated with toilet, vanity and flooring. Upstairs you'll find a large primary suite with walk-in closet, 4-pc ensuite with updated flooring and paint (2025), three additional spacious bedrooms, and a main bath with new toilet, vanity, flooring and paint (2025). The finished lower level includes an open recreation room, office, 3-pc bath with new vanity and paint (2025), and ample storage. Additional highlights: 2-car garage with insulated doors partially finished wine cellar/workshop (enjoy as is or convert back to parking space), updated windows throughout (various years, see Features), roof (2009), furnace (2020) and central A/C. Conveniently located near schools, parks, and Uxbridge trail systems. A true gem! (id:61476)
75 Cemetery Road
Uxbridge, Ontario
Welcome home to 75 Cemetery Rd! This magnificent 2-year-old custom-built beauty offers approximately 4800 sq ft of total living space. This stone and brick upscale, finely finished, family home boasts inviting curb appeal and is handsomely situated on an incredible 55' x 249' fully fenced lot ready and waiting for your fabulous landscaping plan. The long multi vehicle driveway leads to the double attached garage with mud room entry. Relax with your favourite beverage and enjoy the westerly sunsets from your covered front porch softened by the tinted glass railing. Luxurious finishings throughout including light oak wide plank engineered flooring, detailed coffered / waffle style ceilings, deep classic trims and moldings, LED pot lights, waterfall kitchen island, Quartz counters & porcelain tiles throughout, full slab Quartz backsplash tile, family room entertainment center with included big screen tv, custom semi transparent blinds throughout, quality stainless steel appliances, large pantry with roll outs, designer light fixtures, built-in custom shelving and desk in den, plus so much more! Magazine quality primary bedroom suite with spa like 5 pc ensuite, coffered ceiling, professionally installed closet organizer and picture windows overlooking the awesome back yard. Fully finished L-shaped basement level offering an expansive rec area, lower level office, 3 pc bath and spacious storage room with organizers. Central air, vac and security. (id:61476)
23 Silver Spring Crescent
Uxbridge, Ontario
This pristine 2,482 sq ft (per MPAC) bungalow sits on a 2.11-acre property and includes a fully finished basement with over $200,000 spent on professional landscaping! The backyard features an in-ground pool surrounded by extensive hardscaping, including armour stone retaining walls and approx 3,400 sq ft of patio and backs onto the Timber Tract Trail, Durham Forest and Uxbridge's vast trail system. Curb appeal is enhanced by wood siding and stone accents. Multiple walkout points to the patio, raised deck and pool, including from the principal bedroom, kitchen & rec room make indoor/outdoor entertaining a breeze. The main floor underwent extensive renovations in 2014 (see Features). It boasts an open-concept living, dining, and kitchen area featuring oversized windows overlooking the backyard. The living room has a vaulted ceiling, double-sided gas fireplace, and custom built-ins with a dry-stacked stone feature wall. Enjoy the chefs kitchen including a large island with breakfast bar, gas cooktop, beverage fridge, and top-of-the-line appliances, including a Samsung fridge and GE Monogram double wall oven with speed oven. Work from home in your stylish office overlooking the yard. The primary bedroom walks out to a stone patio, has a walk-in closet and a luxurious 5-pc ensuite with a rain shower and soaker tub. Two additional bedrooms, a 3-pc bathroom, powder room and laundry room complete the main floor.The finished basement has heated slate floors, a 3-sided gas fireplace, and a recreation area with a kitchenette. It also features a media area with Sonos speakers, a 3-pc bathroom, and two additional bedrooms. The home is equipped with an efficient geothermal heating and cooling system and ample storage throughout. Other Features: EV Charger, Roof (2019), Water Softener, Iron Filter (2024), Pool Pump and Filter (2024), Well pump (2022), In Floor Heat in all Baths and Laundry and Foyer, Geothermal Heat/Cool, Generator Transfer Switch, Central Vac, Security System (id:61476)
3 - 25 Petra Way
Whitby, Ontario
Welcome to one of Petra Ways most coveted units. This Rarely available THREE + 1 Bedroom, 2 Full Bath, TWO-LEVEL penthouse condo Boasts 1516 Sq. Feet of living space with serious 'wow' factor. Bright, open, and beautifully updated, this top-floor unit impresses with soaring 17+ ft ceilings, fresh modern flooring, brand new quartz counters, stainless steel appliances, and a fresh coat of paint throughout. The open-concept kitchen and living area flow seamlessly to your private balcony overlooking peaceful green space the perfect spot for morning coffee or evening cocktails. The smart layout offers not only space, but flexibility with three spacious bedrooms, including a primary retreat with ensuite and a second bedroom with its own walk-in closet. Upstairs, the loft flex space is ideal for a home office, guest room, home gym or cozy hangout. Bonus perks: 2 underground parking spaces, 1 large locker, pet-friendly building. All this and with maintenance fees (under $400/month!). Located steps to shopping, top-rated schools, restaurants, Thermea Spa, Downtown Whitby, and with quick access to the 401, 407, and GO Train. This home checks all the boxes for first-time buyers, Growing families, Young professionals, and smart investors. Move in, stretch out, and love where you live. (id:61476)
16 Woolf Crescent
Ajax, Ontario
Introducing 16 Woolf Cres. This corner detached home brings a perfect blend of indoor & outdoor living. With a gorgeous open concept kitchen, perfectly manicured private backyard and showstopping curb appeal. You will love to call this property home. Spa like principal bedroom en-suite provides your own home oasis. Walking distance to local schools, easy access to 401,short drive to waterfront, golf courses and grocery. (id:61476)
1103 Lockie Drive
Oshawa, Ontario
Located In A Vibrant, Newly Developed Community, This Modern Townhome Offers Easy Access To A Wide Range Of Amenities, Including Schools, Big-box Stores, A Recreation Center, Public Transit, Parks, Costco, Durham College, And Ontario Tech University. Enjoy The Convenience Of No Maintenance Fees.The Home Features A Contemporary Kitchen Equipped With Stainless Steel Appliances And A Walkout To APrivate Balcony. Laundry Room Located On The Main Level For Convenience. Additional Highlights Include AnAttached Garage, Private Driveway, And Proximity To Major Highways 407/401. This Property Is Also Covered By Tarion Warranty For Peace Of Mind. A Must-see Property In A Highly Desirable Location!! (id:61476)
9 - 1870 Altona Road
Pickering, Ontario
This stunning corner-unit townhouse is bathed in natural light and overlooks a serene forest and conservation area. Featuring 3 bedrooms and 3 bathrooms, this home boasts an open-concept kitchen seamlessly connected to the spacious living and dining areas, highlighted by large, picturesque windows that bring the outdoors in. Enjoy 9-foot smooth ceilings on the main floor and stainless steel appliances. With an attached garage you'll have direct access into your home with tandem parking accommodating two cars, depending on size. On the second floor you'll find the laundry area as well as a balcony off one of the bedrooms. The third level is dedicated to a private primary suite, complete with an ensuite bathroom and a walkout to a terrace, where you can take in breathtaking views. This home is a perfect blend of comfort, style, and natural beauty offering a peaceful retreat while still being conveniently located. Duct cleaning was done just over a year ago. Freshly painted and professionally cleaned - turn key move in ready! (id:61476)
305 - 1525 Diefenbaker Court
Pickering, Ontario
One of the nicest suites in Village at the Pines. Completely renovated featuring real hardwood floors, walk in bath tub, built-ins and more. Almost 1200 square feet of luxury living in this three bedroom and two full bathroom home. Sunny south facing rare oversized double balcony. The primary bedroom has a renovated and enlarged bathroom including a walk in tub, the second bathroom features a renovated glass shower. Large kitchen features granite counters, undermount sink and stainless steel appliances. Two parking spaces are included with this suite, but you can walk to almost everything; GO train, Chestnut Hills Rec Centre, Farm Boy and and Pickering Town Centre. Well run complex and a great community. Maint fee includes ROGERS VIP package (internet, TV and home phone) (id:61476)
402 - 1530 Pickering Parkway
Pickering, Ontario
Largest Unit In Village At The Pines Building. 1293 Sqft (MPAC) 3 Full Bedrooms With Large Living Space. North Facing Balcony For Outside Space. Updated Kitchen Counters, Backsplash & Apps. Freshly Painted Throughout With New Flooring And Baseboards. Each Bedroom Has Large Closet. Primary Bedroom With Double Closets And 2pc Ensuite. Updated Heating/AC Units. 2 Parking Spots. Close to All Amenities - Walking Distance to Pickering Town Centre, Restaurants, Library, Rec Centre, Pickering Go Station and Close to Lake Ontario/Marina/Waterfront/Beach. Low Maintenance Fee includes Rogers VIP Package - Internet & Cable. (id:61476)
2791 County Rd 30 Road
Brighton, Ontario
Discover your dream home at 2971 County Rd 30, Codrington! This updated lovingly cared for 3-bedroom, 2-bathroom bungalow boasts cathedral ceilings, main floor laundry and new laminate flooring, and a large basement with a dry bar and walk out to your backyard. Enjoy the convenience of a resurfaced driveway, stamped concrete walkway and an attached 2-car garage. Relax on your private back deck with a rejuvenating hot tub. Upgrades include a new metal roof (2020), all new siding, lifetime warranty newer windows and doors (2012, all but 3 windows in primary bedroom), and a brand-new furnace (2023). The basement offers a large rec room plus two extra rooms that can be used as an office, playroom or whatever your heart desires. There is also a large utility room that offers even more storage space and a walk up to the garage. This home boasts pride of ownership and offers plenty of storage! Perfectly situated just 15 minutes from Campbellford, Brighton, or Highway 401, making commuting a breeze. Don't miss this incredible opportunity! (id:61476)
6601 Jamieson Road
Port Hope, Ontario
OPEN HOUSE SAT& SUN 2-4***Discover country living at its finest with this breathtaking 150 acre farmhouse nestled on expansive grounds in a beautiful, tranquil community, boasting a seamless blend of rustic charm and modern interior comforts. Enjoy this beautifully designed open-concept layout where you will first set your eyes on the main floor office that is ideal for anyone working remotely or for the academic in your family. This followed by the rustic and charming dining room, stunning kitchen, and inviting living room are perfect for entertaining and family gatherings. The kitchen features a tremendously sized quartz countertop island, a 5-burner range, and elegant cabinetry with plenty of storage for the cook in the family. Convenience meets functionality with a main floor three-piece bathroom, laundry room, and a mudroom providing easy access and generous storage solutions. Upstairs, find four generously sized bedrooms accessed via two separate staircases, ensuring privacy and space for everyone. The primary bedroom features a walk-in closet and a distinguished ensuite bathroom, offering a luxurious retreat within the home. This exclusive home offers extravagant living areas and serene outdoor spaces. As you walk through the front doors of this lovely home, you are immediately taken with the stunning , free-flowing layout and the high-level craftsmanship evident in the stone, tile, and woodwork throughout. Truly a unique design waiting to be yours! Enjoy spending leisurely days on the spacious wrap-around composite deck, lounging in your Adirondack chairs while taking in the picturesque scenery of rolling hills. Enjoy nights around the firepit with family under the stars, roasting marshmallows and creating lasting memories. Absolutely magical! (id:61476)
2509 - 2550 Simcoe Street N
Oshawa, Ontario
Stunning 2-bedroom, 2-bath on the 25th floor in North Oshawa with parking & locker! This modern unit offers an exceptional blend of comfort and convenience, featuring an open concept living area, large windows, and stylish finishes throughout. Enjoy the luxury of two full bathrooms & Ensuite laundry! Perfectly situated within steps to major amenities, including shopping, dining and public transit, with easy access to Hwy 407 for commuters. Minutes to Durham College & Ontario Tech University. Building amenities include a fully equipped gym, theatre, games room, business center and party room - perfect for entertaining. Don't miss out on this incredible opportunity. **EXTRAS** Parking, Locker & Ensuite Laundry! (id:61476)
5691 Ochonski Road
Clarington, Ontario
A precious country bungalow located on a 75 x 200 ft. lot backing onto protected treed, greenspace with natural stream and spring. The front faces the west with stunning open, sunset views! This solid custom-built home is 5 minutes fromt he Village of Orono, Hwy 407 and is walking distance to the Orono Crown Lands. The house is tastefully finished on both levels, and these proud home owners hae maintained this home with love and care, improving numerous items. There is an upgraded furnace approximately 5 years ago, along with natural gas wood stove. Central air conditioning was upgraded approximately 3 years ago. A custom designed and custom built 18x18 foot deck was constructed with primarily composite wood, and is complete with pergola, stainless-steel railing and glass panels. All this overlooks a view of tall pines and tree back ground, a wonderful view filled with natures creatures! There is a space for a hot tub and easy entertaining with all being adjacent to the kitchen. The 18x30 foot garage addition offers 11 foot ceilings, 2-man doors, garage door opener and many electrical outlets. All was building permit approved and can accomodate 2 small vehicles or a truck etc. Great care was taken to match the exterior extension to the original house style. An upgraded steel roof unifies the home from one end to the other. There is nothing to do but "move in and enjoy!". Please review the detailed feature sheet. (id:61476)
913 Centre Street N
Whitby, Ontario
Nestled in the highly sought-after Williamsburg neighbourhood of Whitby, this beautifully updated raised bungalow offers over 1000 sqft of comfortable living space. Featuring 3 + 2 bedrooms and 2 full bathrooms, this home is move-in ready and brimming with modern appeal. Step inside to discover hardwood floors flowing throughout the main level, complemented by upgraded doors and hardware. The stylish, modern kitchen boasts high-end Samsung stainless steel appliances and an inviting eating area that overlooks the bright and airy living room. A large picture window floods the living spaces with natural light, creating an ideal environment for entertaining and family gatherings. The main floor offers three bedrooms and a fully updated 4-piece bathroom. One of the bedrooms provides direct access to the fantastic backyard, an entertainer's delight with a deck and patio area offering plenty of room for summer gatherings.. The detached garage also offers convenient backyard entry. Descend to the fully finished basement, enhanced by new laminate flooring, offers two additional bedrooms with above-grade windows, a versatile open-concept recreation room, and a generously sized 3-piece bathroom. Benefit from ample storage options, including a dedicated laundry room and a practical cold room. Located in the heart of Williamsburg, you'll enjoy easy access to excellent schools, parks, shopping, and all the amenities Whitby has to offer. Don't miss this incredible opportunity to own a beautifully updated home in one of Whitby's most desirable neighbourhoods! (id:61476)
6059 6th Concession
Uxbridge, Ontario
For Sale Rural Residential Opportunity on the Edge of Town | Priced to Sell. Property being sold As-Is. Land Value with two road frontages. Discover the potential of this unique rural residential property ideally located on the edge of town, at Uxbridge's south commercial zone, where you can shop, dine, go for hikes and more offering the perfect blend of country charm and urban convenience. Situated on a spacious 2.66 acre lot and adjacent to a major roadway, this property is a rare opportunity for buyers seeking easy access to town amenities with the tranquility of a rural setting. This single-family tenanted home with rustic character and plenty of room for customization or tear down and rebuild. Whether you're an investor, renovator, or a homeowner with a vision, this property is ready for your personal touch. The home includes 2 bedrooms, 1 bath and has ample outdoor space. Property Highlights: Rural residential lot. Located adjacent to a major roadway excellent access for commuters. Minutes to shops, schools, dining, and downtown. Sold as-is ideal for renovators or investors. If you're seeking a project with upside in a convenient, semi-rural location, then check this out. Buyer to do their own due diligence about alternative uses. Do not go direct. (id:61476)
15 Somerset Street
Whitby, Ontario
OFFER ANYTIME. Beautiful detached Monarch-built home sits on a large, private corner lot in the highly desirable and quiet North Whitby community, 'The Meadows'. So much potential with the oversized lot featuring South and Westerly exposure and a copy wraparound front porch. Bright and sunny open-concept design boasting 9 ft ceilings and lots of windows, creating an abundance of sunshine throughout. Family room can use as an office rom or bedroom. Upgraded and well-maintained, this home features a roof that's only 8 years old, furnace and A/C just 2 years old, a newly installed fence (5 months), eavestroughs (4 months), and updated porch and post (6 months). Enjoy a fully renovated kitchen and bathrooms, with hardwood flooring throughout the home. The finished basement with 4 bedroom and kitchen rough-in, and 3 pc bath offer excellent potential for additional income. Walk to schools, park and walk in trails. Close to shopping highway and all amenities.EV charger in the garage. (id:61476)
437 Sedan Crescent
Oshawa, Ontario
Welcome to this spacious and stylishly updated 4-bedroom home located in a quiet, family-friendly neighbourhood in Oshawa. Thoughtfully renovated with modern finishes throughout, this home offers the perfect blend of comfort, functionality, and versatility.The main level features an open-concept living and dining area with large windows that fill the space with natural light. The updated kitchen boasts quartz countertops, stainless steel appliances, and ample cabinet space ideal for family meals or entertaining guests. Upstairs, you'll find generously sized bedrooms with plenty of closet space, along with a modern 4-piece bathroom. The fully finished lower level offers incredible in-law suite potential, featuring a separate entrance and a spacious living area perfect for extended family, guests, or rental income. Outside, enjoy a private backyard with a large deck, great for summer BBQs or relaxing evenings. Conveniently located close to schools, parks, shopping, public transit, and highway access. Don't miss this opportunity to own a move-in ready home with flexible living options! (id:61476)
1116 Hortop Street
Oshawa, Ontario
A Renovated Detached Home On A Massive 59.5 X 186 Ft Deep Lot, For This Price. Are You Kidding Me? The Possibilities Are Endless. Whether It's The Charming 1.5-Storey Home That Offers Space and Character, Or The Oversized 32' X 21' Garage, You Do Not Want To Let This One Slip By. The Open Concept Main Floor Features Laminate Flooring Throughout The Living And Dining Areas, Creating A Warm And Inviting Space. The Bright Kitchen Includes Stainless Steel Appliances And Connects To A Practical Mudroom And Conveniently Located Powder Room. Head Upstairs Where You'll Find Two Cozy Bedrooms With Vaulted Ceilings And Skylights That Fill The Space With Natural Light. The Basement Offers a Clean Slate And Is Ready For Your Personal Touch. The Fully Fenced Yard And Large Detached Garage/Workshop (Fits 4+ Cars) Makes It Ideal For Hobbyists, Families, Or Those Craving Outdoor Space.The Large Driveway Provides Parking For Ten Vehicles, And A Rear Deck Offers The Perfect Spot To Enjoy Your Private Backyard. This Unique Property Is A Rare Find With Room To Grow And Make It Your Own! Extras: Close To Hospitals, Parks, Shopping, Highways, and Other Conveniences, Makes This The Ideal Location To Call Home. (id:61476)
6600 & 6680 Best Road
Clarington, Ontario
This stunning property at 6600 & 6680 Best Rd, Rural Clarington offers a rare chance to own two detached homes on 47.48 acres in a highly sought-after location. Heres a detailed breakdown of its incredible features:Two Spacious Homes:6600 Best Rd (2,532 sq. ft) Designed for entertaining, featuring a massive sunroom, secondary kitchen, inground pool, wrap-around covered porch, and a country kitchen with a 9ft granite island. 6680 Best Rd (2,464 sq. ft) Renovated with classic finishes, hardwood floors, 4 bedrooms, 2.5 baths, attached 2-car garage, and access to the barn.Luxury & Comfort Features: Cozy wood-burning fireplaces in both homes.Finished basement (6600 Best Rd) with 9ft ceilings, games room, pool table, bar, and 4+1 bedrooms.Scenic countryside views from both homes.Equestrian & Outdoor Paradise: 12-stall barn with water, hydro, hay storage. -mile private race track on the property!Multiple paddocks + 6-8 acres of forest at the back. Inground swimming pool (6600 Best Rd) + expansive outdoor space.Prime Location:Minutes to Highway 115/35 & 407 for easy commuting.High-speed internet (Bell & Rogers available)perfect for remote work or modern living.MPAC-listed sizes for both homes.Ideal for multi-generational living, equestrian enthusiasts, or investors. This is a once-in-a-lifetime opportunity to own a luxury country estate with endless possibilities. Whether you're looking for a private retreat, horse farm, or income-generating property, this has it all! (id:61476)
110 Labrador Drive
Oshawa, Ontario
Welcome to this beautifully maintained side-split home located on a quiet street in the heart of the sought-after Donavan neighborhood. Perfect for families and commuters alike, this 3-bedroom, 2-bathroom home offers a versatile layout and thoughtful updates throughout. Step inside to find an updated kitchen and bathrooms, a spacious family room ideal for gatherings, and a flexible den/office space with a private 3-piece ensuite, perfect for a fourth bedroom or guest suite. The home sits on a generous 50 x 100 ft lot, complete with a fully fenced backyard, great for kids, pets, and summer entertaining. Additional features include an attached one-car garage, ample storage space, and a welcoming, move-in ready interior. Enjoy the convenience of being walking distance to local schools, parks, and amenities, with quick access to major routes for easy commuting. This is more than just a house, its a fantastic place to call home. (id:61476)
6 Mildenhall Place
Whitby, Ontario
Welcome to this beautifully appointed home offering over 2,000 sq ft of meticulously finished living space across three levels. Located in the north end of Brooklin, this property is the complete package inside and out.The inviting open-concept main floor is perfect for entertaining, featuring gleaming hardwood floors, granite countertops, large family sized eating area with breakfast bar, and walkout access to your own backyard retreat. Step outside to enjoy a low-maintenance, professionally landscaped yard complete with a saltwater pool and fully fenced for privacy.Upstairs, you'll find three spacious bedrooms, including built-in upper-level laundry for convenience. The large entryway boasts custom built-in storage, while the fully finished basement impresses with a generous rec room, wet bar, and an additional bathroom ideal for guests or family entertainment. Additional features include a double car garage with interior home access and immediate access to the basement staircase. Just minutes from top-rated schools, shopping, parks, and local amenities, this turnkey home truly checks every box. (id:61476)
45 Short Crescent
Clarington, Ontario
Client RemarksWelcome to this solid, all-brick, Jeffrey-built 2-storey semi-detached home in the heart of Courtice. Featuring 3 spacious bedrooms, this home offers the perfect blend of comfort and style for growing families or those looking to downsize.The bright, open-concept kitchen boasts granite countertops and a stylish backsplash, flowing seamlessly into the inviting living room ideal for both everyday living and entertaining. Step outside to a fully fenced backyard complete with a lovely Japanese maple and a back deck perfect for relaxing or enjoying time with loved ones. Upstairs, you will find three generous bedrooms and a beautifully updated 4-piece bathroom. The finished basement is warm and welcoming, with broadloom flooring and ample lighting an excellent space for family movie nights or a kids' play area.A private double-wide driveway and garage with convenient walk-through access to the backyard complete this attractive package. This solid, well-maintained home presents a fantastic opportunity to enter the market with confidence. (id:61476)
2 Goldpine Avenue
Clarington, Ontario
Welcome to 2 Goldpine in the desirable and quiet community of Courtice. Surrounded by services and quick access to transit while maintaining a small town feel is the best way to explain Courtice. This larger starter home is priced well among its competition while offering clear upgrades in lot size and double car parking. 3 spacious beds, the primary with ensuite and w/i closets!. Partially finished basement and a rough in for a 4th bathroom in basement. Updated hvac, new fridge and stove. This lovingly maintained home is ready for its new owner. (id:61476)
288 Windsor Street
Oshawa, Ontario
*Legal Two Unit Dwelling* Beautifully renovated inside and out, this bungalow is located in a quiet Oshawa neighborhood. It features three bedrooms on the main floor and two additional bedrooms in the basement, which has a separate entrance. The property includes two laundry rooms and an upgraded, fenced backyard with a gazebo and deck. The home boasts new stainless steel appliances, a brand new kitchen, pot lights both inside and outside, and hardwood floors throughout. The bathrooms have also been renovated, with the main floor bathroom featuring a luxurious Jacuzzi tub. Additional highlights include a large driveway, and the house is conveniently located close to public transit, schools, and just minutes from Highway 401. This property is a must-see! (id:61476)
5 Mcnamara Court
Ajax, Ontario
Country Living and so Close to EVERYTHING, This incredible 4,200 sq' home truly has it all and is ideally located close to everything you need. Nestled on 1.9 acres of private estate property, this stunning residence features a 3-car garage and offers an exceptional blend of comfort, privacy, and modern convenience. With 5+1 bedrooms and a thoughtful layout, the home includes a **main-floor primary bedroom** and multiple bedrooms on the upper level ideal for multigenerational living, growing families, or those seeking long-term functionality. The flexible floor plan allows the home to function beautifully as a two-storey with the added benefit of main-floor living.Hardwood floors span the main level, where a spacious, chef-inspired kitchen opens seamlessly to the great room and solarium. Step outside to an expansive patio featuring a dedicated dining area and outdoor fireplace, perfect for entertaining in every season.The impressive outdoor retreat includes a saltwater pool with ~12-foot depth, enhanced lighting, and rolling hills creating a true backyard oasis. A pool house with bar fridge and washroom, plus a cozy covered cabana, elevate the experience of refined outdoor living.This upscale retreat is a rare opportunity to own a luxurious home where elegance, practicality, and lifestyle come together in perfect harmony. (id:61476)
63 Fulton Crescent N
Whitby, Ontario
Rare Offering End Unit Townhome in Desirable Williamsburg, Whitby From the moment you step through the elegant entry door (installed 7 years ago), you'll feel the warmth and pride of ownership in this beautifully maintained end-unit townhome. The bamboo flooring on the main level guides you toward the heart of the home a stunning renovated kitchen (2023) that perfectly blends functionality and modern design.Here, waterfall quartz countertops make a bold statement, while oversized double drawers provide ample storage for even the most discerning home chef. The built-in dishwasher, seamlessly integrated into the cabinetry, keeps the aesthetic sleek and sophisticated. Freshly updated vinyl flooring (2023) complements the space, adding durability and style.As you move through the kitchen, the home opens up to the professionally landscaped backyard, a private retreat designed for relaxation and entertaining. The interlocking stonework, completed less than five years ago, enhances both the front, back, and side yards, creating a seamless flow of outdoor beauty.Upstairs, the upgrades continue. A redone staircase leads to the hallway, now featuring engineered hardwood (2023) for a refined touch. The updated main bathroom showcases contemporary finishes, adding to the homes luxurious feel. Practical updates, including a high-efficiency Maytag washer and dryer (2020), furnace and air conditioning (2020), and an electronic air cleaner (EAC), ensure year-round comfort and superior indoor air quality.Located in the highly sought-after Williamsburg community, this home offers easy access to top-rated schools, parks, shopping, and transit. With every major upgrade already completed, this home is truly move-in ready all that's left is for you to make it your own.Don't miss this rare opportunity to own a meticulously maintained home in one of Whitby's most desirable neighborhoods. Come see it for yourself and experience everything this exceptional property has to offer. (id:61476)
13 Nesbitt Drive
Brighton, Ontario
This charming home offers a spacious layout with 3 bedrooms and 3 bathrooms with an attached garage. The primary suite features a walk-in closet and an ensuite bathroom, providing a private retreat within the home. A cozy living room with dining room offers a great space for family gatherings. Large eat in Kitchen provides the space needed to cook up a large meal. The upper level is a unique space for either guests, extra space or multigenerational. The second level has a 4 pc bath, living space and a large bedroom. Located in the highly desirable community of Brighton by the Bay, this property is just a few steps away from the residents-only Sandpiper Centre and a short walk to the picturesque shores of Presqu'ile Bay. For outdoor enthusiasts, Presqu'ile Provincial Park is a mere 10-minute bike ride away. Additional features include a basement with ample storage space, and a private back yard to enjoy your morning coffee. This home, with some love is perfect for those looking to settle into a vibrant and scenic neighbourhood. (id:61476)
739 Albert Street
Oshawa, Ontario
SIZE does matter! Do not miss this larger than it looks home in Oshawa, at the end of a family friendly cul de sac, the LOCATION IS EXCELLENT! Close to Hwy 401 and the GO Train station, perfect for commuting to the City, with plenty of local shopping and schools in the area and easy access to beautiful Lakeview Park at the bottom of Simcoe Street. In an established neighbourhood with perennial gardens, a covered porch at the front and a two tiered expanded deck off the kitchen leading to a very private backyard oasis, this home stands out. The main floor is ideal for entertaining with extra high ceilings and a SPACIOUS EAT-IN KITCHEN FULLY RENOVATED IN 2025 with LVP flooring, quartz counter top, custom cabinetry with crown moldings and soft close cabinets installed by Marwood Kitchens, a large single undermount kitchen sink, backsplash and pot lighting! The balance of the main level boasts hardwood flooring throughout with separate living room, french doors to the dining room currently used as a pantry and 5th bedroom currently used as a home office. The lower level is home to the finished laundry room, workshop and in-law suite allowing his home to accommodate multi-generational families, or generate some RENTAL INCOME. The upper level was fully renovated in 2018 and has a large central foyer, 4 bedrooms with spacious closets and a full bathroom. EXTRAS New Windows (2018 & 2024); Upgraded Electrical Panel (2018); New Boiler and Hot Water Tank (2020); New Rear and Side Doors (2024); Extensive storage in the attic, under the front porch and rear deck and the 1.5 car garage. (id:61476)
74 Barton Lane
Uxbridge, Ontario
Welcome to 74 Barton Lane, turn-key home in a sought-after, family-friendly neighbourhood. This versatile layout offers multiple living spaces, perfect for entertaining or unwinding by the fireplace. The main floor features an open-concept living and dining area, a cozy sitting room adjoining the eat-in kitchen, a powder room, and a convenient laundry/mudroom with direct garage access and a convenient exterior side entrance. The finished basement adds extra functionality with an entertainment area, a wet bar, a multi-purpose room, and ample storage.Step outside to a fully fenced backyard, complete with a spacious walk-out deck, gazebo, new hot tub, and a vegetable garden. Located just steps from schools, parks, and Uxbridge's extensive trail network. Don't miss this fantastic opportunity! (id:61476)
145 Cathedral Drive
Whitby, Ontario
145 Cathedral Dr a beautifully updated and well maintained end unit townhome nestled in a highly sought after pocket in North Whitby. This stunning property offers an exceptional living experience with its modern featured thoughtful design. Inside, you will find four spacious bedrooms and three luxurious bathrooms. The primary bedroom is a true retreat, featuring a massive walk-in closet , and a lavish 5-piece en suite bathroom. The entire home has been freshly painted, presenting a clean and contemporary ambiance. Updated quartz countertops in the Kitchen and bathrooms add a touch of elegance, SS Appliances and high-end luxurious light fixtures throughout the home provide a warm and inviting atmosphere. Outside, the generous-sized backyard is perfect for outdoor activities and relaxation. The property is just steps away from Cathedral park, it's ravine and trails. Incredible location, surrounded by top schools, close to groceries, Starbucks, Highway 401, Highway 407,and Highway 412. Don't miss the opportunity to make this exquisite property your new home (id:61476)












